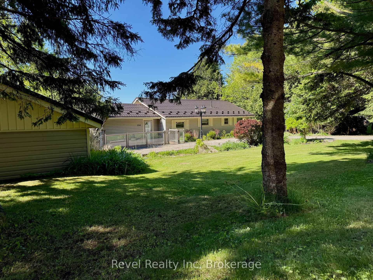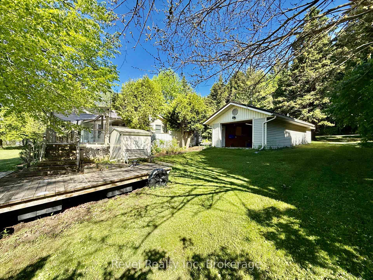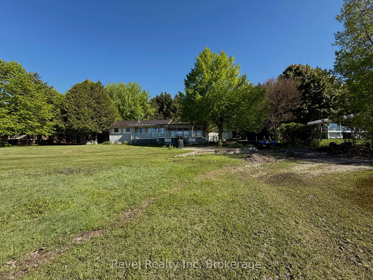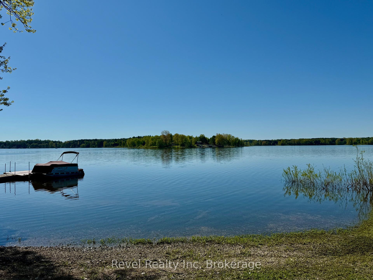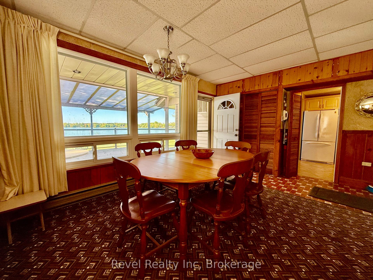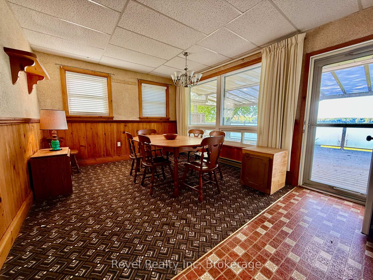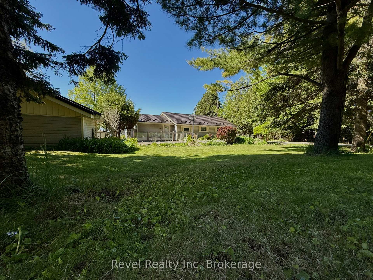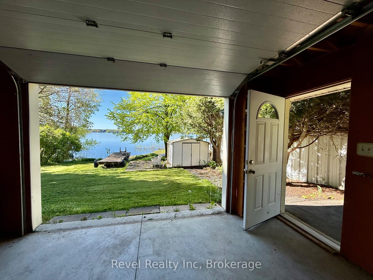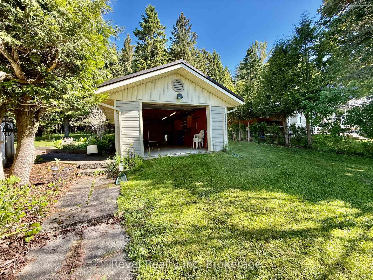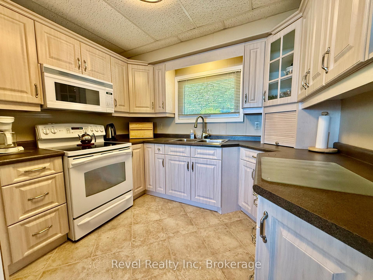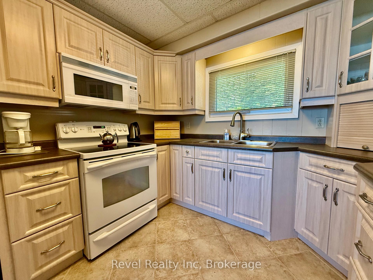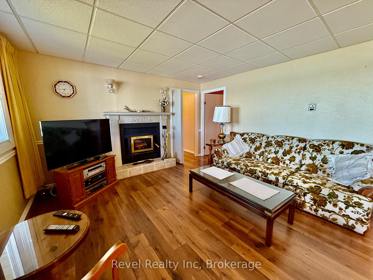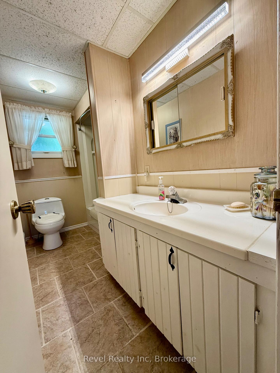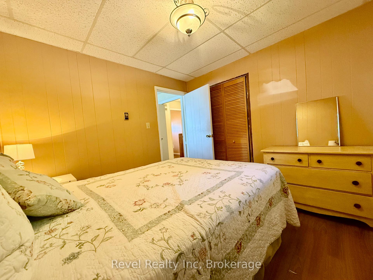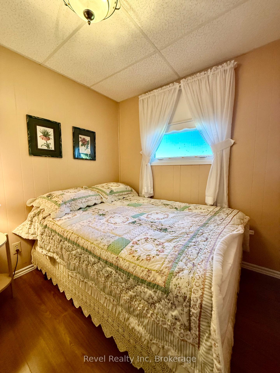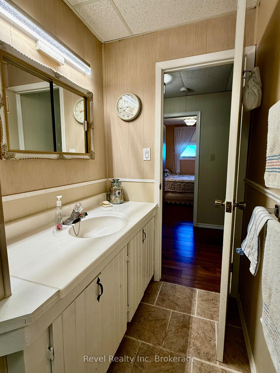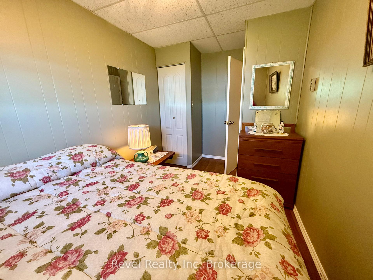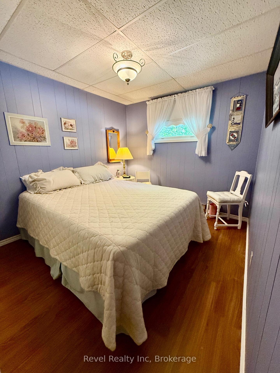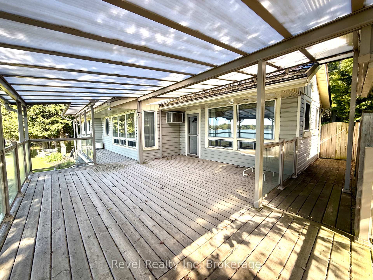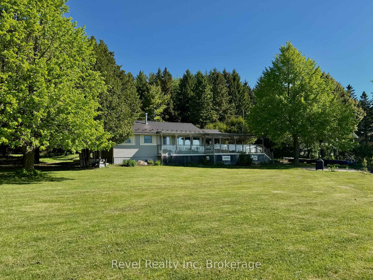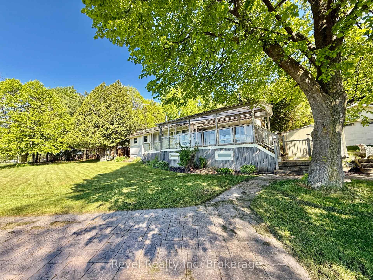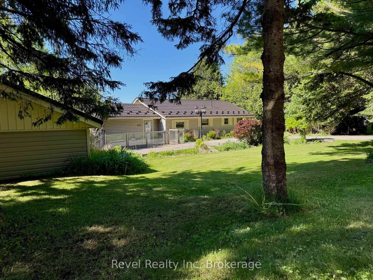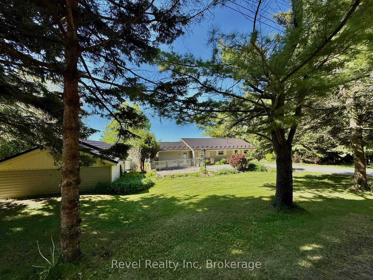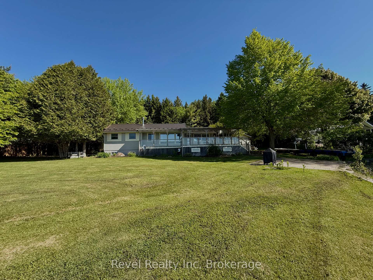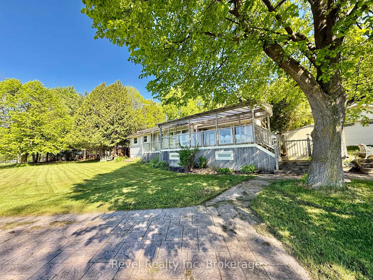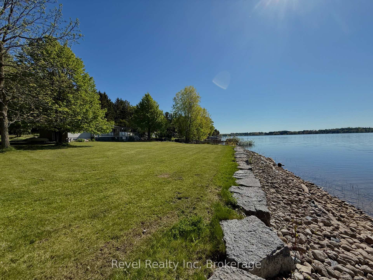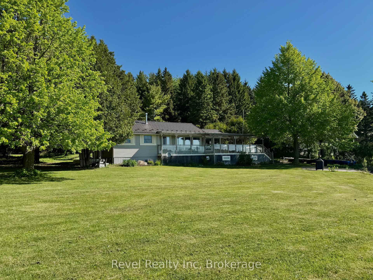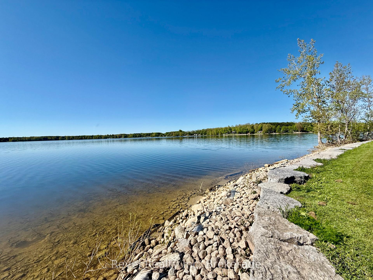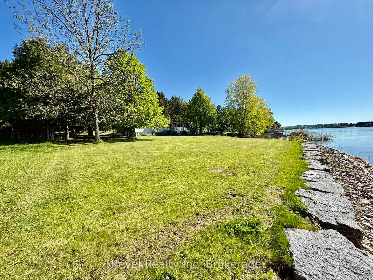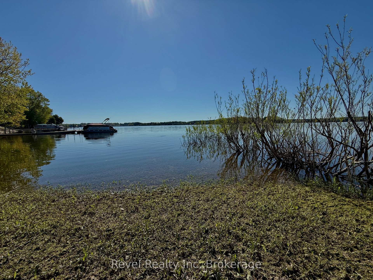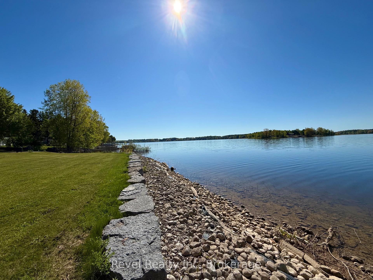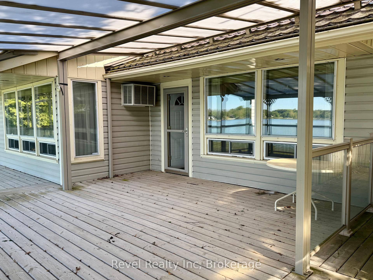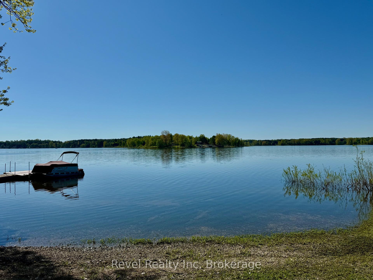$625,000
Available - For Sale
Listing ID: X12202351
554 ROAD 5 N/A South , Mapleton, N0G 1P0, Wellington
| Location truly is everythingand this stunning 4-bedroom turnkey cottage delivers in all the right ways. Perfectly positioned on over half an acre where the three fingers of Conestogo Lake meet, this property boasts 132 feet of pristine lakefront. Whether you're soaking in the view from the covered deck with glass railings, playing games on the expansive lawn, or enjoying a sunset by the stamped concrete patio at the water's edge, this retreat is designed for memory-making. The 16' x 32' boathouse includes a winch system, allowing you to store your boat and trailer with ease. Recent upgrades include a new roof, siding, glass railings, and an armour stone retaining wall, making this the ultimate low-maintenance lakeside getaway. Simply unpack, unwind, and enjoy the very best of lakefront living. |
| Price | $625,000 |
| Taxes: | $0.00 |
| Occupancy: | Vacant |
| Address: | 554 ROAD 5 N/A South , Mapleton, N0G 1P0, Wellington |
| Acreage: | .50-1.99 |
| Directions/Cross Streets: | From Wellington Road 10, turn east onto Concession 5, turn right onto Lower 4th, this turns into Roa |
| Rooms: | 8 |
| Rooms +: | 0 |
| Bedrooms: | 4 |
| Bedrooms +: | 0 |
| Family Room: | T |
| Basement: | Unfinished, Crawl Space |
| Level/Floor | Room | Length(ft) | Width(ft) | Descriptions | |
| Room 1 | Main | Living Ro | 19.48 | 13.09 | Picture Window, Open Concept |
| Room 2 | Main | Kitchen | 9.84 | 9.41 | |
| Room 3 | Main | Dining Ro | 15.91 | 11.32 | |
| Room 4 | Main | Primary B | 12.66 | 7.58 | Large Window |
| Room 5 | Main | Bedroom | 10 | 9.68 | Large Window |
| Room 6 | Main | Bedroom | 10.17 | 8.99 | Large Window |
| Room 7 | Main | Bedroom | 9.09 | 7.58 | Large Window |
| Room 8 | Main | Bathroom | 4 Pc Bath |
| Washroom Type | No. of Pieces | Level |
| Washroom Type 1 | 4 | Main |
| Washroom Type 2 | 0 | |
| Washroom Type 3 | 0 | |
| Washroom Type 4 | 0 | |
| Washroom Type 5 | 0 |
| Total Area: | 0.00 |
| Approximatly Age: | 31-50 |
| Property Type: | Detached |
| Style: | Bungalow |
| Exterior: | Vinyl Siding |
| Garage Type: | None |
| (Parking/)Drive: | Private Do |
| Drive Parking Spaces: | 5 |
| Park #1 | |
| Parking Type: | Private Do |
| Park #2 | |
| Parking Type: | Private Do |
| Pool: | None |
| Approximatly Age: | 31-50 |
| Approximatly Square Footage: | 700-1100 |
| CAC Included: | N |
| Water Included: | N |
| Cabel TV Included: | N |
| Common Elements Included: | N |
| Heat Included: | N |
| Parking Included: | N |
| Condo Tax Included: | N |
| Building Insurance Included: | N |
| Fireplace/Stove: | Y |
| Heat Type: | Baseboard |
| Central Air Conditioning: | Window Unit |
| Central Vac: | N |
| Laundry Level: | Syste |
| Ensuite Laundry: | F |
| Elevator Lift: | False |
| Sewers: | Septic |
| Water: | Drilled W |
| Water Supply Types: | Drilled Well |
$
%
Years
This calculator is for demonstration purposes only. Always consult a professional
financial advisor before making personal financial decisions.
| Although the information displayed is believed to be accurate, no warranties or representations are made of any kind. |
| Revel Realty Inc |
|
|

Milad Akrami
Sales Representative
Dir:
647-678-7799
Bus:
647-678-7799
| Book Showing | Email a Friend |
Jump To:
At a Glance:
| Type: | Freehold - Detached |
| Area: | Wellington |
| Municipality: | Mapleton |
| Neighbourhood: | Rural Mapleton |
| Style: | Bungalow |
| Approximate Age: | 31-50 |
| Beds: | 4 |
| Baths: | 1 |
| Fireplace: | Y |
| Pool: | None |
Locatin Map:
Payment Calculator:


