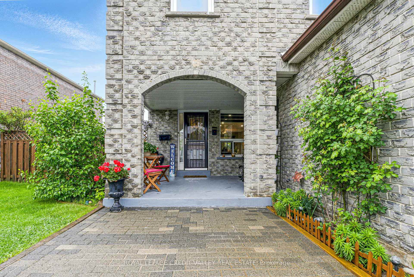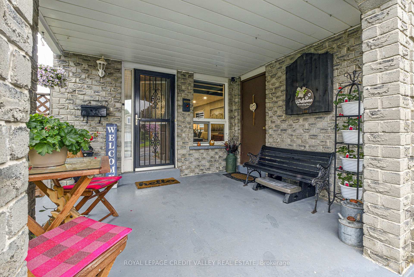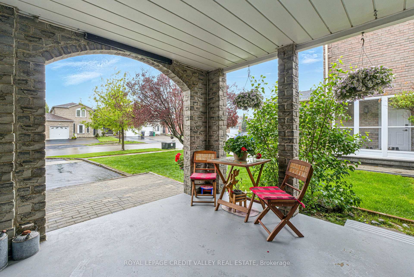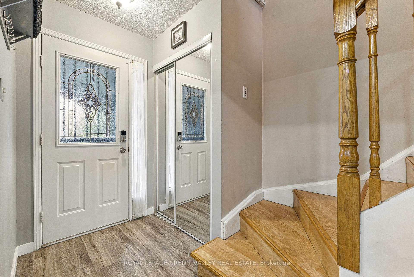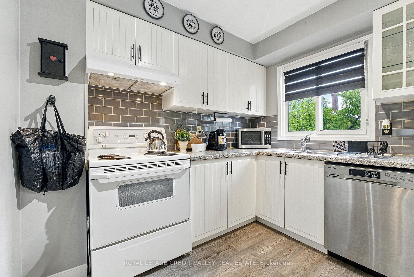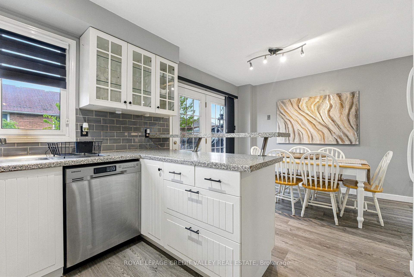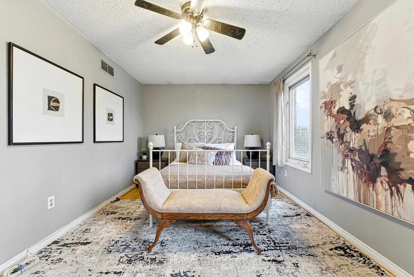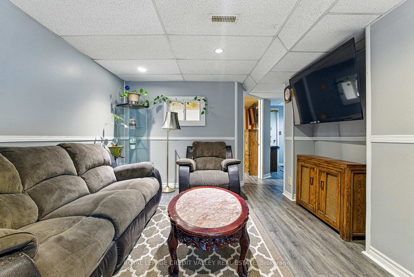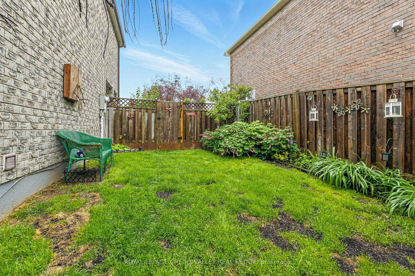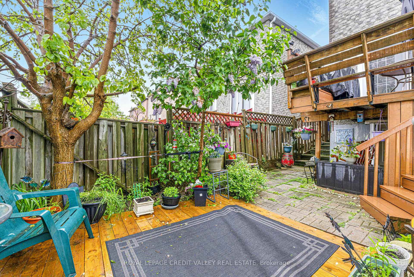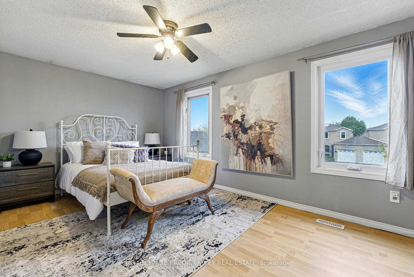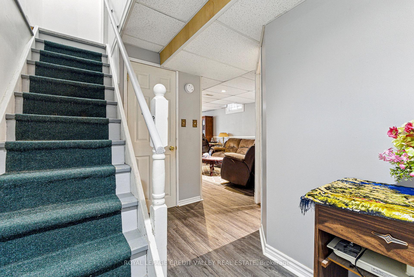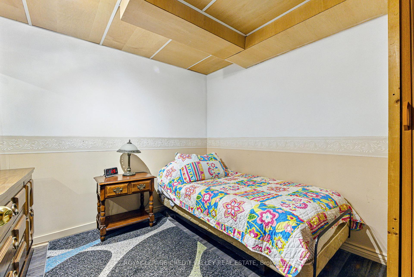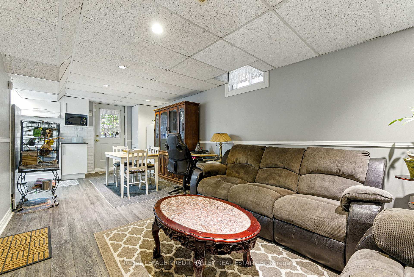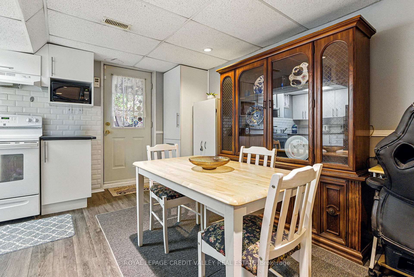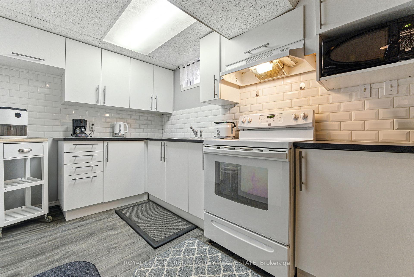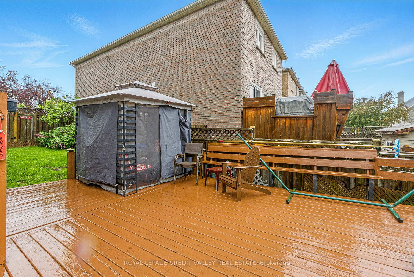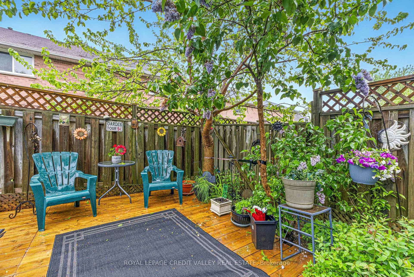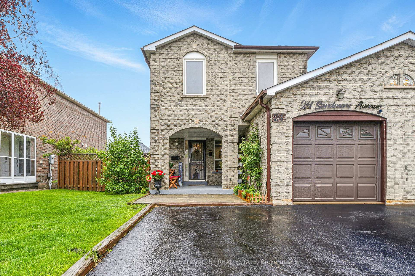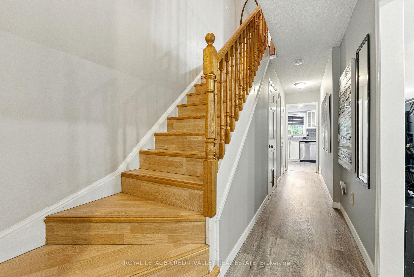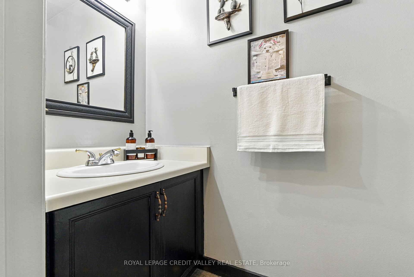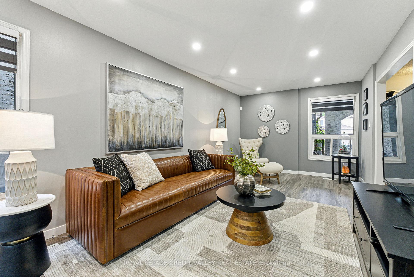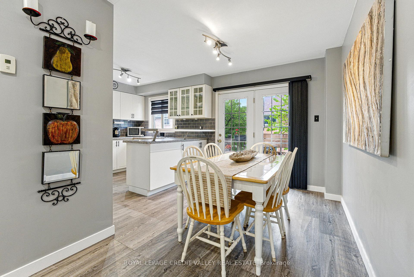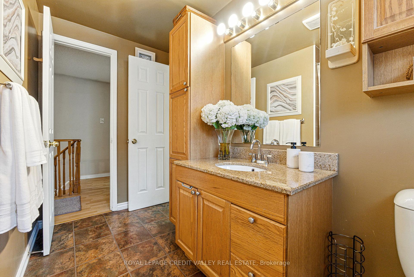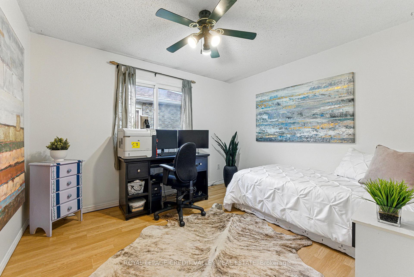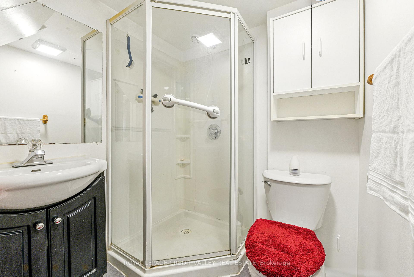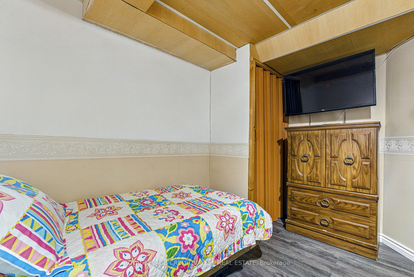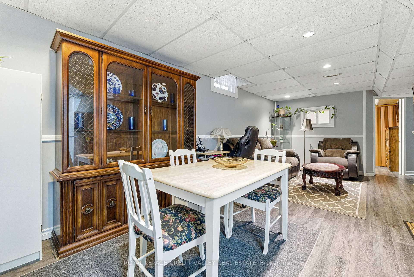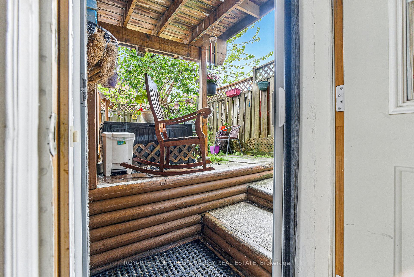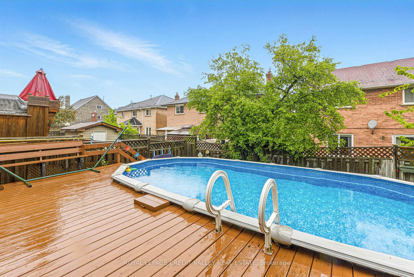$840,000
Available - For Sale
Listing ID: W12179275
24 Sandmere Aven , Brampton, L6Z 4B3, Peel
| Welcome to 24 Sandmere Avenue, Brampton a home that blends comfort, convenience, and outdoor luxury! This detached link home offers 1,500 sq. ft. above grade and an additional 800 sq. ft. below grade, providing ample space for families and professionals alike. With 3 spacious bedrooms and 1 full washrooms upstairs, powder room on main floor, plus a self-contained basement apartment or in-law suite featuring 1 bedroom, 1 washroom, and a full kitchen with a separate entrance, this home offers versatility for rental income or multi-generational living. Located in Brampton, one of Canadas fastest-growing cities, this property enjoys easy access to schools, parks, shopping centers, and excellent transit connections. With over 73,000 businesses, Brampton is an economic hub, thriving in industries like advanced manufacturing, life sciences, and technology making it a prime location for professionals and families alike. Step into your private backyard oasis, complete with a sparkling pool, deck for BBQ, and a charming gazebo, perfect for summer relaxation and entertaining. Enjoy peace of mind with new pool upgrades, including a liner, heater, and pump, ensuring effortless maintenance. Additional updates include a new furnace, garage door, and two freshly installed windows, enhancing efficiency and curb appeal. For added transparency and fairness, this property is being offered through the Open Bid system, allowing buyers to make informed decisions with confidence. Offers will be reviewed on Thursday June 12th. This move-in-ready home offers the perfect blend of indoor practicality and outdoor enjoyment. Don't miss the chance to own a piece of Brampton's vibrant and expanding community! |
| Price | $840,000 |
| Taxes: | $4670.00 |
| Occupancy: | Owner |
| Address: | 24 Sandmere Aven , Brampton, L6Z 4B3, Peel |
| Directions/Cross Streets: | Sandmere and Tremblay |
| Rooms: | 6 |
| Rooms +: | 5 |
| Bedrooms: | 3 |
| Bedrooms +: | 1 |
| Family Room: | F |
| Basement: | Apartment, Separate Ent |
| Level/Floor | Room | Length(ft) | Width(ft) | Descriptions | |
| Room 1 | Main | Living Ro | 10.33 | 20.93 | Window, Vinyl Floor, Pot Lights |
| Room 2 | Main | Dining Ro | 7.08 | 11.51 | W/O To Deck, Vinyl Floor, Stainless Steel Appl |
| Room 3 | Main | Kitchen | 9.84 | 11.15 | Vinyl Floor, Stainless Steel Appl |
| Room 4 | Upper | Primary B | 14.92 | 14.17 | Window, Hardwood Floor, Double Closet |
| Room 5 | Upper | Bedroom 2 | 15.09 | 9.58 | Window, Hardwood Floor, Closet |
| Room 6 | Upper | Bedroom 3 | 10.17 | 10.33 | Window, Hardwood Floor, Closet |
| Room 7 | Basement | Dining Ro | 6.26 | 10.66 | |
| Room 8 | Basement | Family Ro | 10.5 | 12.76 | |
| Room 9 | Basement | Kitchen | 10.76 | 10.69 | |
| Room 10 | Basement | Bedroom 4 | 10.17 | 8.66 | |
| Room 11 | Basement | Utility R | 10.82 | 9.74 |
| Washroom Type | No. of Pieces | Level |
| Washroom Type 1 | 4 | Third |
| Washroom Type 2 | 2 | Second |
| Washroom Type 3 | 3 | Basement |
| Washroom Type 4 | 0 | |
| Washroom Type 5 | 0 |
| Total Area: | 0.00 |
| Approximatly Age: | 31-50 |
| Property Type: | Link |
| Style: | 2-Storey |
| Exterior: | Brick |
| Garage Type: | Attached |
| (Parking/)Drive: | Private |
| Drive Parking Spaces: | 2 |
| Park #1 | |
| Parking Type: | Private |
| Park #2 | |
| Parking Type: | Private |
| Pool: | Above Gr |
| Approximatly Age: | 31-50 |
| Approximatly Square Footage: | 1500-2000 |
| CAC Included: | N |
| Water Included: | N |
| Cabel TV Included: | N |
| Common Elements Included: | N |
| Heat Included: | N |
| Parking Included: | N |
| Condo Tax Included: | N |
| Building Insurance Included: | N |
| Fireplace/Stove: | N |
| Heat Type: | Forced Air |
| Central Air Conditioning: | Central Air |
| Central Vac: | N |
| Laundry Level: | Syste |
| Ensuite Laundry: | F |
| Sewers: | Sewer |
$
%
Years
This calculator is for demonstration purposes only. Always consult a professional
financial advisor before making personal financial decisions.
| Although the information displayed is believed to be accurate, no warranties or representations are made of any kind. |
| ROYAL LEPAGE CREDIT VALLEY REAL ESTATE |
|
|

Milad Akrami
Sales Representative
Dir:
647-678-7799
Bus:
647-678-7799
| Virtual Tour | Book Showing | Email a Friend |
Jump To:
At a Glance:
| Type: | Freehold - Link |
| Area: | Peel |
| Municipality: | Brampton |
| Neighbourhood: | Heart Lake West |
| Style: | 2-Storey |
| Approximate Age: | 31-50 |
| Tax: | $4,670 |
| Beds: | 3+1 |
| Baths: | 3 |
| Fireplace: | N |
| Pool: | Above Gr |
Locatin Map:
Payment Calculator:

