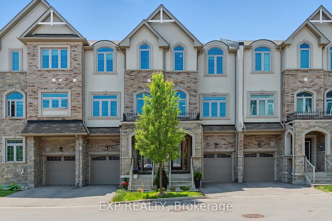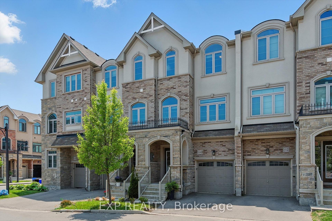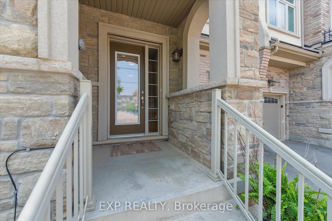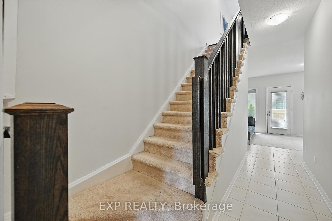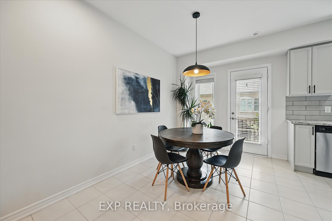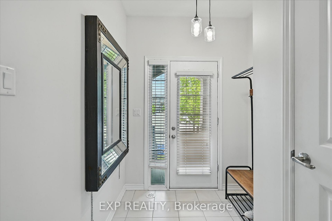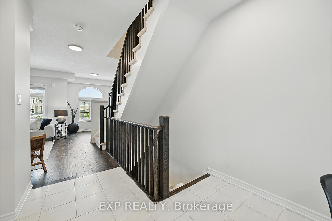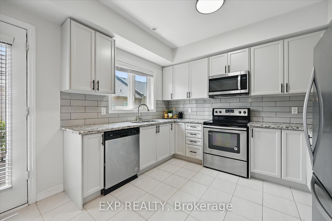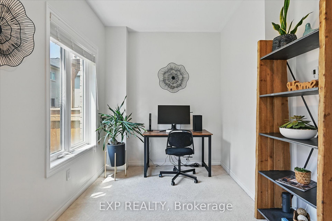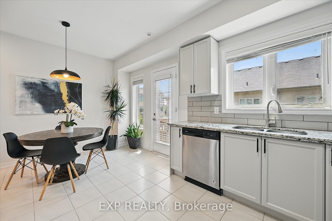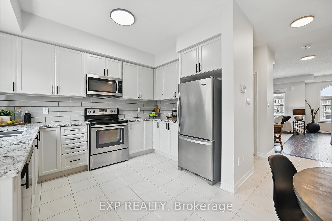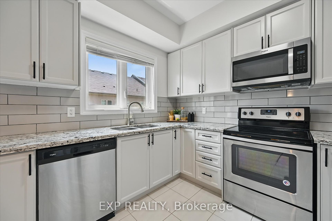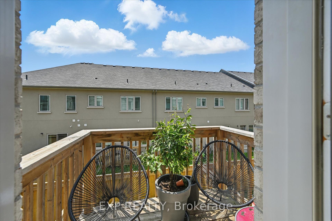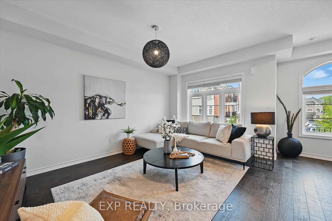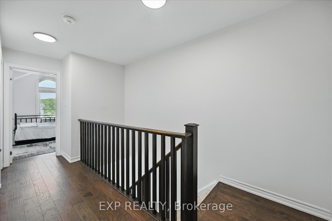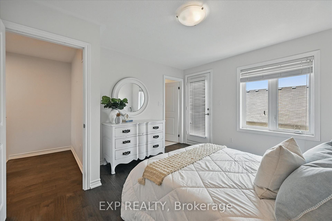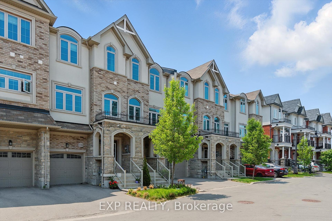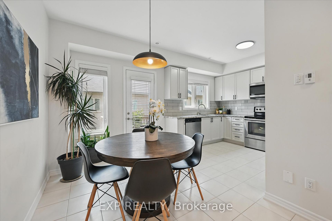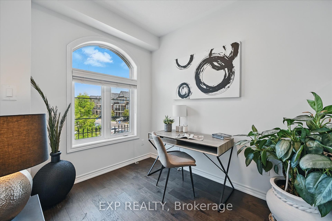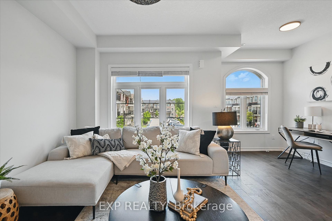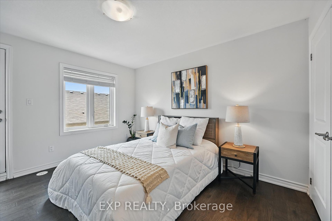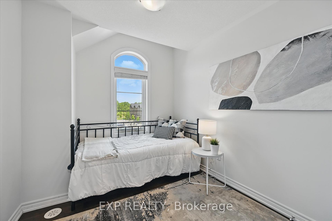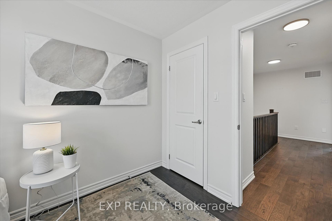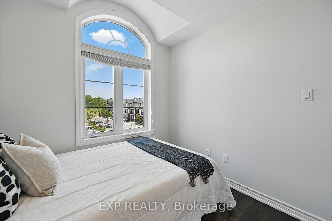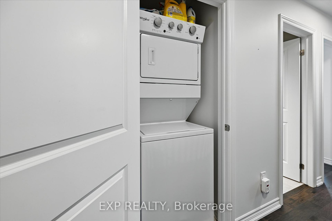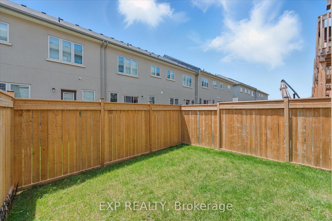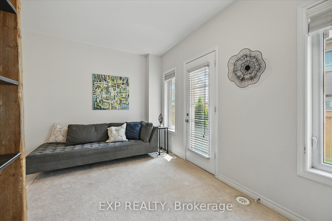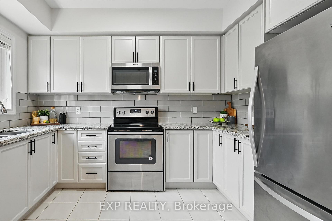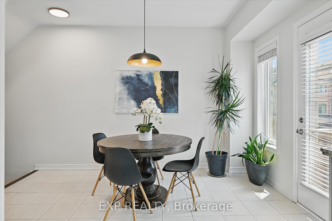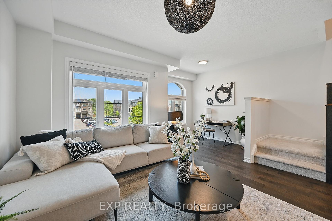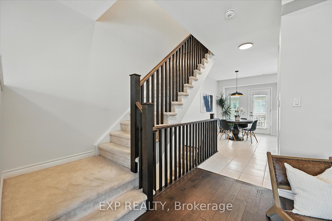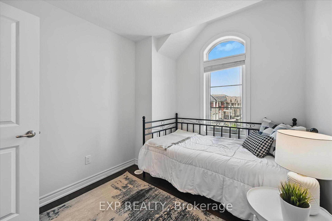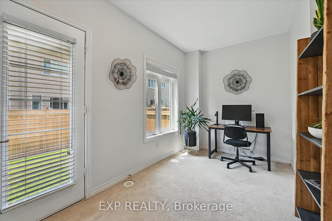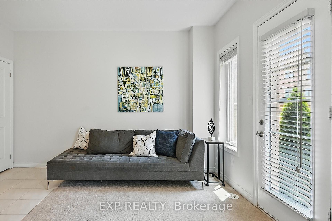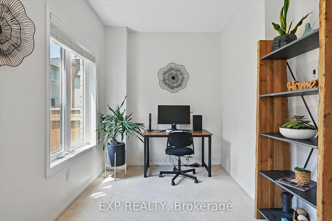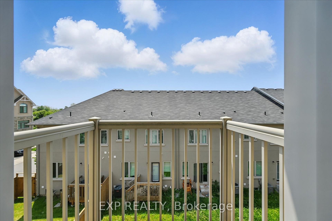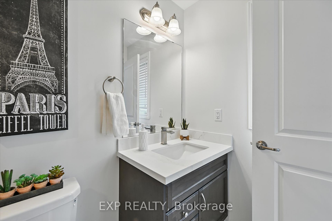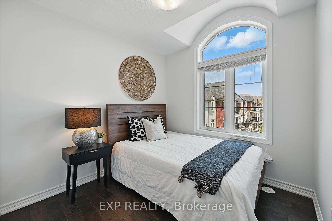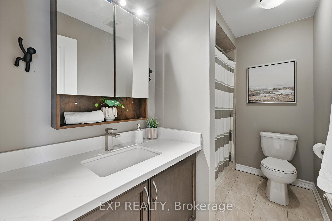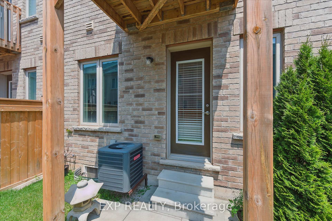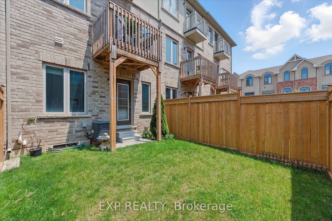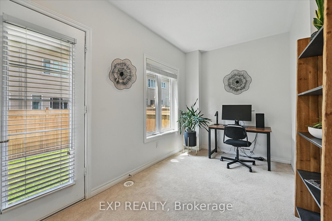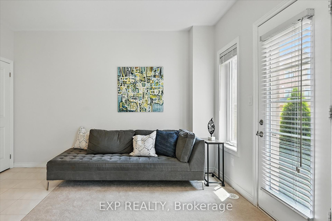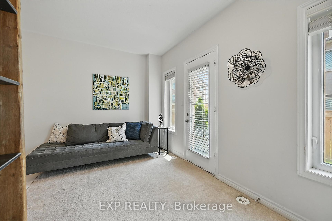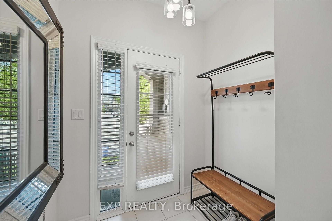$879,000
Available - For Sale
Listing ID: X12201478
114 Borers Creek Circ , Hamilton, L8B 1W3, Hamilton
| Welcome to 114 Borers Creek Circle Stylish Living in a Quiet Waterdown Community. Discover the perfect blend of comfort and convenience in this 3-bedroom, 2.5-bathroom freehold townhome, located in a peaceful suburban pocket of Waterdown just a 5-minute drive to downtown shops, restaurants, and amenities. Built in 2018, this well-maintained home offers modern finishes, a smart layout, and low-maintenance living ideal for young families, professionals, or downsizers alike. The open-concept main floor features spacious living and dining areas, filled with natural light, and a kitchen equipped with stainless steel appliances, ample cabinetry, and clean, contemporary finishes perfect for everyday living and entertaining. Upstairs are three bedrooms, with the primary bedroom offering a private ensuite. The location offers easy access to HWY 6, 403 and a short drive to the 401. If you're looking for a modern home in a quiet, family-friendly neighbourhood close to everything Waterdown offers, 114 Borers Creek Circle is the one. Book your private showing today! |
| Price | $879,000 |
| Taxes: | $5425.10 |
| Assessment Year: | 2025 |
| Occupancy: | Owner |
| Address: | 114 Borers Creek Circ , Hamilton, L8B 1W3, Hamilton |
| Directions/Cross Streets: | Mosaic Drive and Boreres Creek |
| Rooms: | 8 |
| Bedrooms: | 3 |
| Bedrooms +: | 0 |
| Family Room: | T |
| Basement: | Full, Unfinished |
| Level/Floor | Room | Length(ft) | Width(ft) | Descriptions | |
| Room 1 | Main | Family Ro | 16.99 | 8.76 | |
| Room 2 | Main | Foyer | 6.82 | 4.82 | |
| Room 3 | Second | Kitchen | 8.82 | 11.32 | |
| Room 4 | Second | Dining Ro | 8.43 | 11.91 | |
| Room 5 | Second | Living Ro | 10.33 | 14.99 | |
| Room 6 | Second | Den | 6.92 | 9.51 | |
| Room 7 | Third | Primary B | 11.84 | 12.66 | |
| Room 8 | Third | Bedroom | 9.41 | 11.15 | |
| Room 9 | Third | Bedroom | 8.43 | 10.07 | |
| Room 10 | Basement | Utility R | 10.92 | 12.17 | |
| Room 11 | Basement | Other | 6.49 | 13.58 |
| Washroom Type | No. of Pieces | Level |
| Washroom Type 1 | 2 | Second |
| Washroom Type 2 | 3 | Third |
| Washroom Type 3 | 4 | Third |
| Washroom Type 4 | 0 | |
| Washroom Type 5 | 0 |
| Total Area: | 0.00 |
| Property Type: | Att/Row/Townhouse |
| Style: | 3-Storey |
| Exterior: | Brick, Stucco (Plaster) |
| Garage Type: | Attached |
| (Parking/)Drive: | Private |
| Drive Parking Spaces: | 1 |
| Park #1 | |
| Parking Type: | Private |
| Park #2 | |
| Parking Type: | Private |
| Pool: | None |
| Approximatly Square Footage: | 1500-2000 |
| CAC Included: | N |
| Water Included: | N |
| Cabel TV Included: | N |
| Common Elements Included: | N |
| Heat Included: | N |
| Parking Included: | N |
| Condo Tax Included: | N |
| Building Insurance Included: | N |
| Fireplace/Stove: | N |
| Heat Type: | Forced Air |
| Central Air Conditioning: | Central Air |
| Central Vac: | N |
| Laundry Level: | Syste |
| Ensuite Laundry: | F |
| Sewers: | Sewer |
$
%
Years
This calculator is for demonstration purposes only. Always consult a professional
financial advisor before making personal financial decisions.
| Although the information displayed is believed to be accurate, no warranties or representations are made of any kind. |
| EXP REALTY |
|
|

Milad Akrami
Sales Representative
Dir:
647-678-7799
Bus:
647-678-7799
| Book Showing | Email a Friend |
Jump To:
At a Glance:
| Type: | Freehold - Att/Row/Townhouse |
| Area: | Hamilton |
| Municipality: | Hamilton |
| Neighbourhood: | Waterdown |
| Style: | 3-Storey |
| Tax: | $5,425.1 |
| Beds: | 3 |
| Baths: | 3 |
| Fireplace: | N |
| Pool: | None |
Locatin Map:
Payment Calculator:

