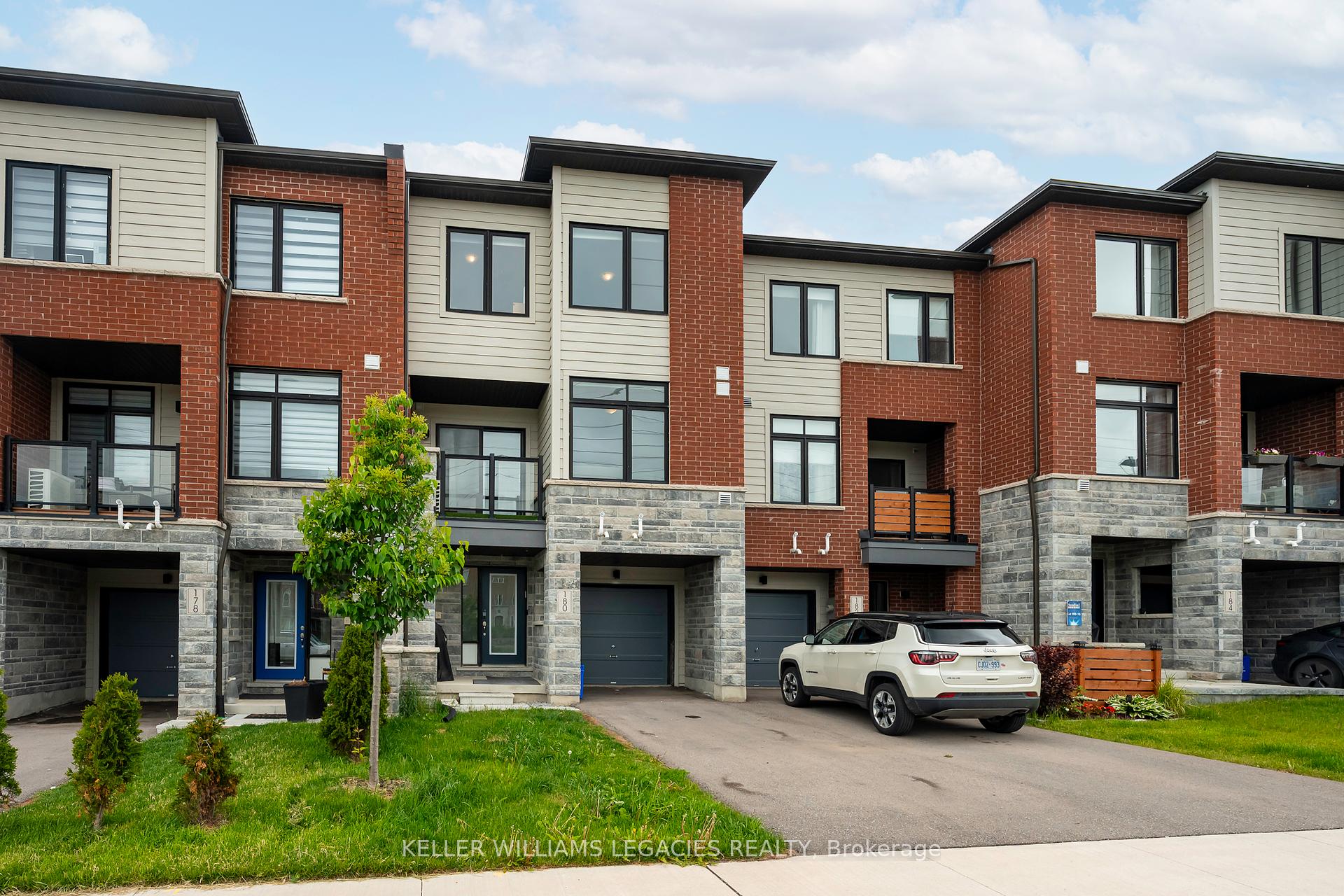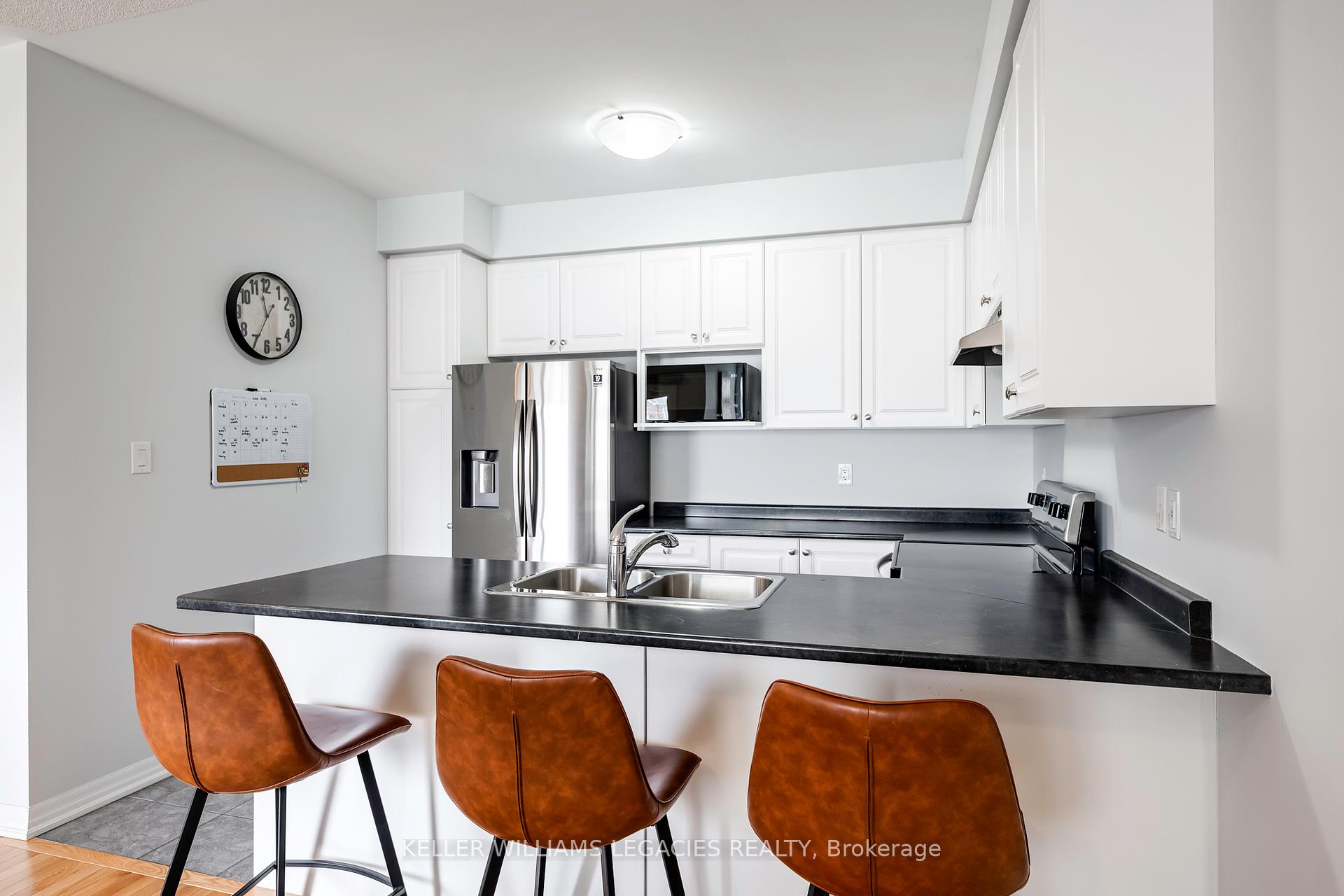$2,875
Available - For Rent
Listing ID: N12201783
180 Vantage Loop , Newmarket, L3X 0L2, York
| Welcome to your perfect starter home! Stylish ,bright and modern 2-bedroom, 3-bathroom townhouse located in one of Newmarket most desirable neighbourhoods. Perfect for a couple or a small family, this thoughtfully designed home combines comfort, functionality, and unbeatable ease. Just steps from Upper Canada Mall, public transit, restaurants, parks, schools, and all essential amenities, you'll love having everything you need right at your doorstep. Whether you're commuting, shopping, or enjoying a night out, this location truly has it all. Step inside to find your 1st level foyer and 2PC bathroom, going up to The main level that features an open-concept layout with a stylish white kitchen, stainless steel appliances, and a cozy breakfast bar that flows seamlessly into the living and dining area.Ideal for both relaxing and entertaining. Large windows and a balcony that let in natural light, creating a warm and inviting atmosphere. Upstairs, you'll find two spacious bedrooms, including a primary suite with a private 4 pcs ensuite and walk-in closet. A second bedroom that is perfect for a child room or an office, if you are working from home, with a full bathroom and convenient upstairs laundry to complete the upper level for maximum convenience. Whether you're starting out or downsizing, this home offers the perfect blend of comfort and location. Amazing finishes and the best location! Don't miss this one out! |
| Price | $2,875 |
| Taxes: | $0.00 |
| Occupancy: | Tenant |
| Address: | 180 Vantage Loop , Newmarket, L3X 0L2, York |
| Directions/Cross Streets: | Davis & William Booth Ave |
| Rooms: | 7 |
| Bedrooms: | 2 |
| Bedrooms +: | 0 |
| Family Room: | F |
| Basement: | Unfinished |
| Furnished: | Unfu |
| Level/Floor | Room | Length(ft) | Width(ft) | Descriptions | |
| Room 1 | Ground | Foyer | Tile Floor, Hardwood Floor | ||
| Room 2 | Ground | Bathroom | 2 Pc Bath, Tile Floor | ||
| Room 3 | Main | Dining Ro | .89 | .72 | Hardwood Floor, Open Concept, W/O To Balcony |
| Room 4 | Main | Living Ro | 1.25 | .82 | Hardwood Floor, Combined w/Kitchen, Open Concept |
| Room 5 | Main | Kitchen | .98 | .72 | Stainless Steel Appl, Tile Floor, Breakfast Bar |
| Room 6 | Second | Bedroom | 1.08 | .82 | Broadloom, 4 Pc Ensuite, Large Closet |
| Room 7 | Second | Bedroom 2 | .82 | .66 | Broadloom, 4 Pc Bath, Large Window |
| Washroom Type | No. of Pieces | Level |
| Washroom Type 1 | 2 | Lower |
| Washroom Type 2 | 4 | Second |
| Washroom Type 3 | 4 | |
| Washroom Type 4 | 0 | |
| Washroom Type 5 | 0 |
| Total Area: | 0.00 |
| Property Type: | Att/Row/Townhouse |
| Style: | 2-Storey |
| Exterior: | Brick, Vinyl Siding |
| Garage Type: | Attached |
| Drive Parking Spaces: | 2 |
| Pool: | None |
| Laundry Access: | Laundry Close |
| Approximatly Square Footage: | 700-1100 |
| CAC Included: | N |
| Water Included: | N |
| Cabel TV Included: | N |
| Common Elements Included: | N |
| Heat Included: | N |
| Parking Included: | Y |
| Condo Tax Included: | N |
| Building Insurance Included: | N |
| Fireplace/Stove: | N |
| Heat Type: | Forced Air |
| Central Air Conditioning: | Central Air |
| Central Vac: | N |
| Laundry Level: | Syste |
| Ensuite Laundry: | F |
| Sewers: | Sewer |
| Although the information displayed is believed to be accurate, no warranties or representations are made of any kind. |
| KELLER WILLIAMS LEGACIES REALTY |
|
|

Milad Akrami
Sales Representative
Dir:
647-678-7799
Bus:
647-678-7799
| Virtual Tour | Book Showing | Email a Friend |
Jump To:
At a Glance:
| Type: | Freehold - Att/Row/Townhouse |
| Area: | York |
| Municipality: | Newmarket |
| Neighbourhood: | Woodland Hill |
| Style: | 2-Storey |
| Beds: | 2 |
| Baths: | 3 |
| Fireplace: | N |
| Pool: | None |
Locatin Map:









































