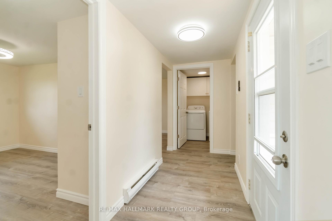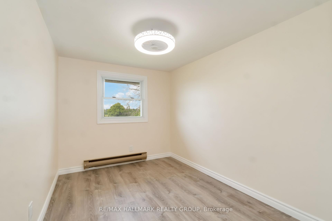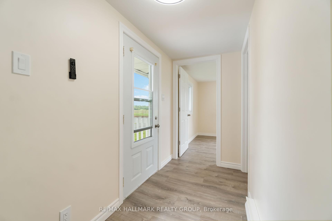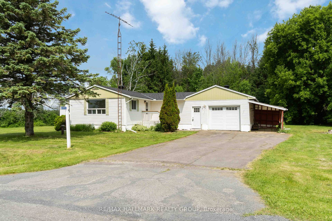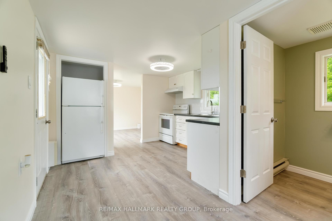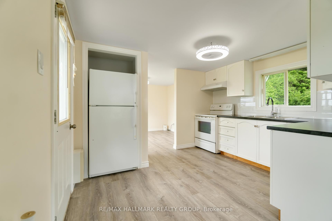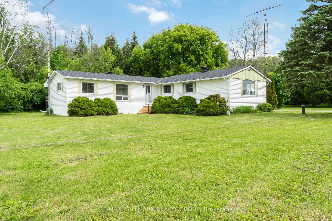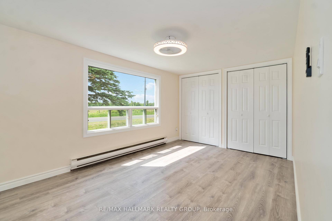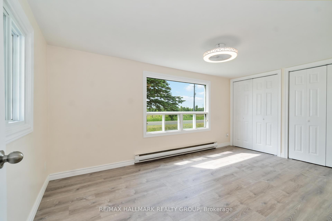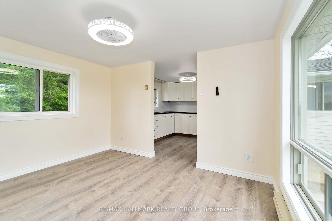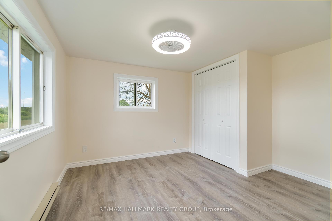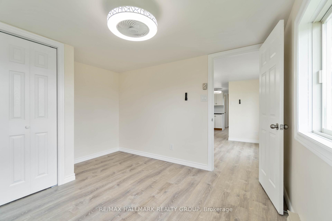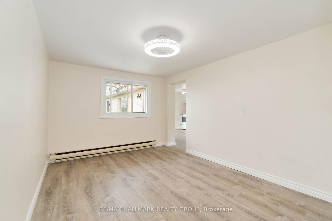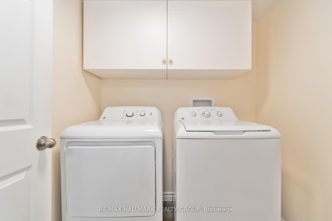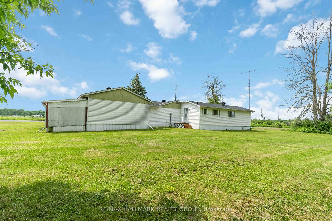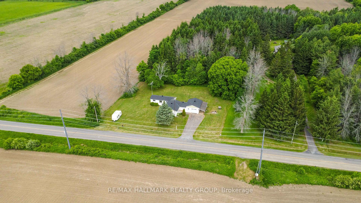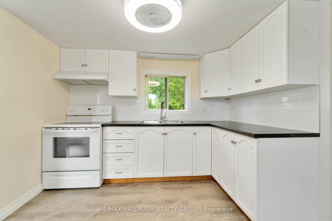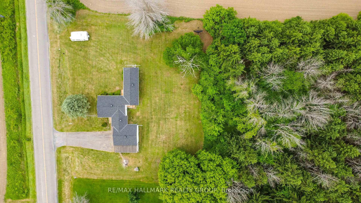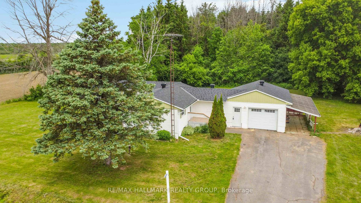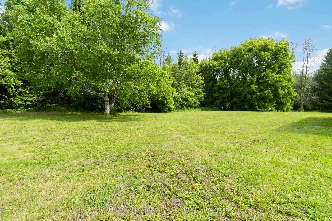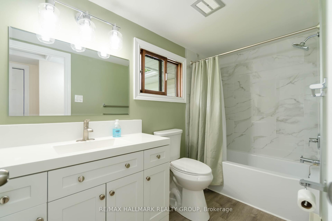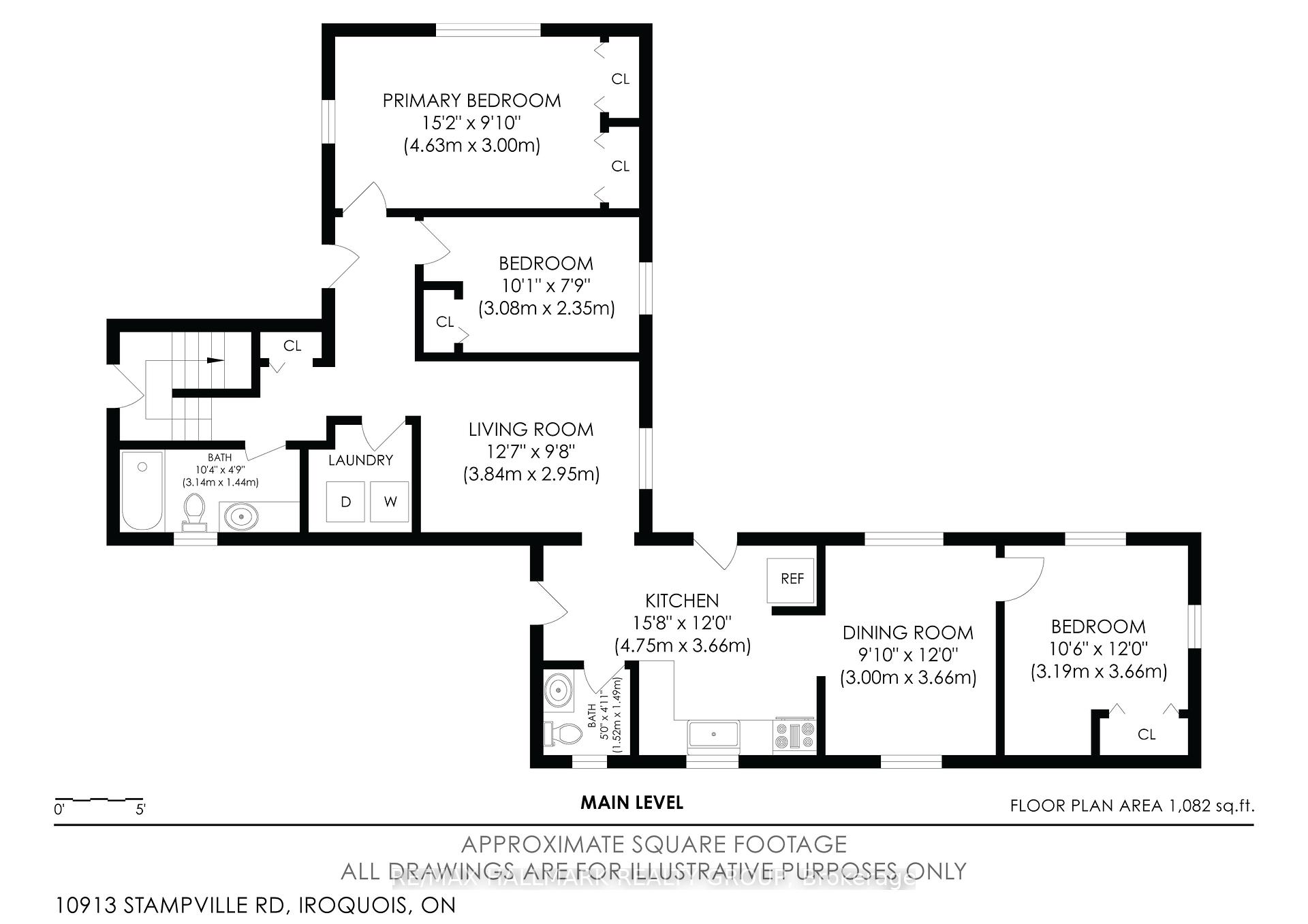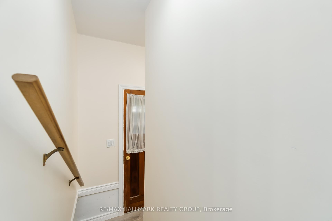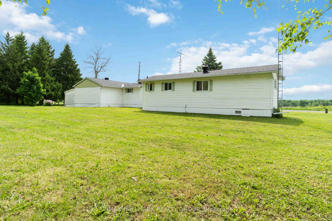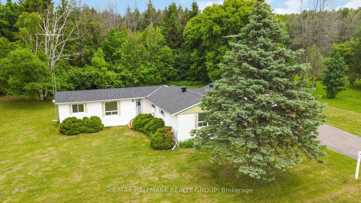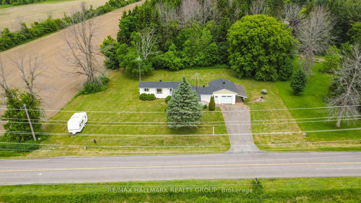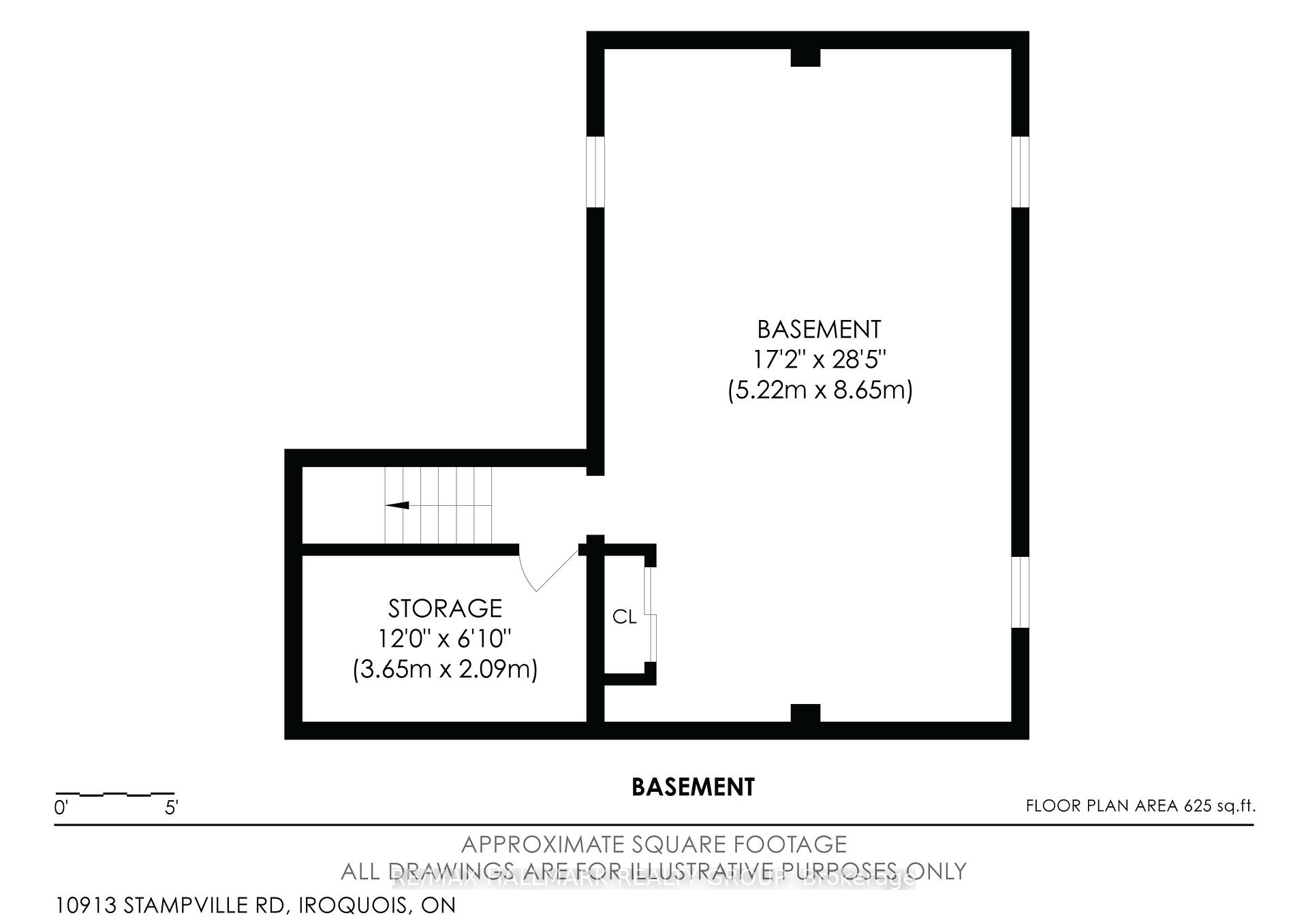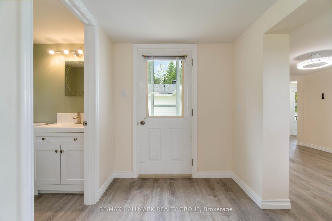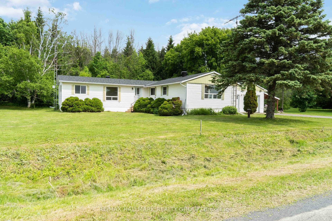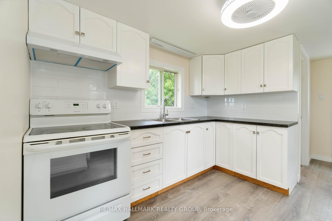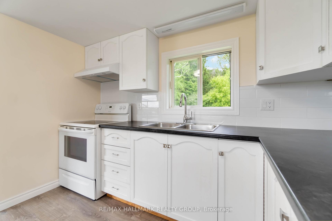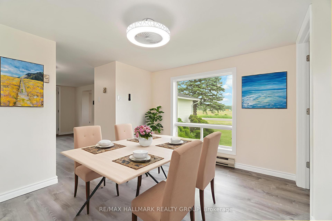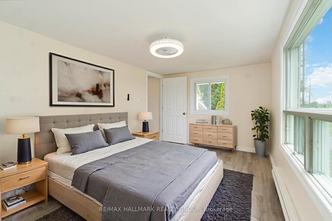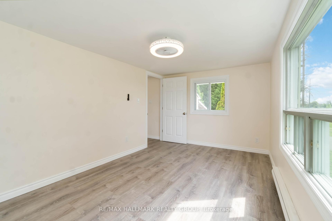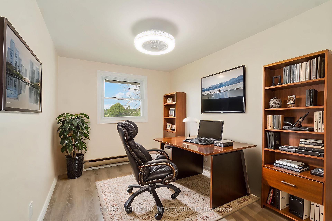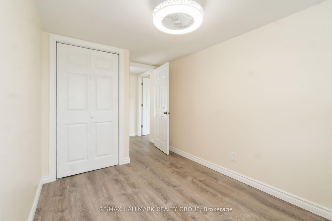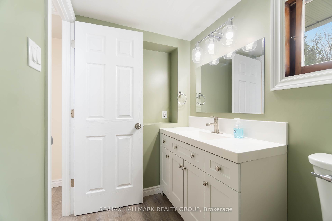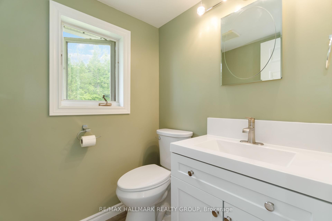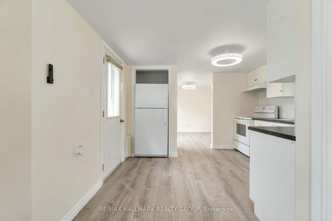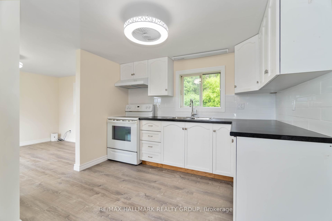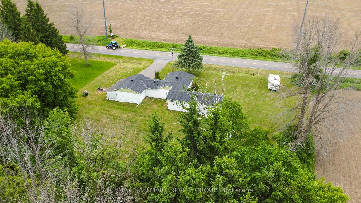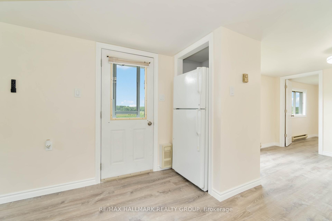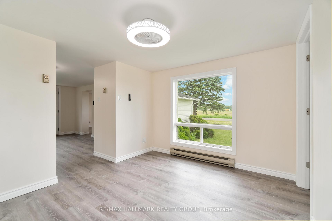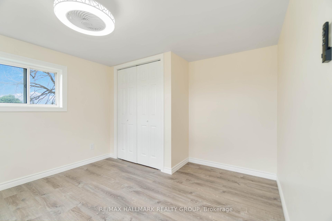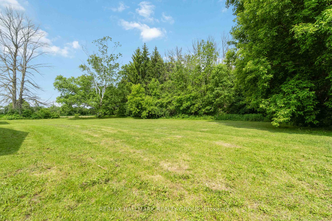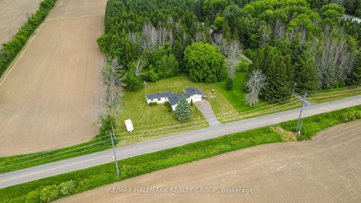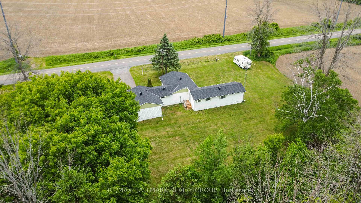$424,900
Available - For Sale
Listing ID: X12201740
10913 Stampville Road , South Dundas, K0C 1K0, Stormont, Dundas
| Welcome to the newly renovated 10913 Stampville Road! This vacant, clean & ready to move in bungalow sits on an amazing private lot just shy of 5 minutes away from the gorgeous town of Iroquois. Offering an attached garage, 3 bedrooms, 2 bathrooms, main floor laundry, separate living and dining rooms. Each room has new modern light fixtures that double as ceiling fans, enhancing comfort and energy efficiency year-round. Beautifully updated throughout the main level with vinyl flooring, and gorgeous bathrooms with modern tiles, this is the perfect starter home for anyone looking to get into the real estate market! Unfinished basement offers a large future recreation room and cold storage area. Outside, the large lot is surrounded by mature trees and open space, offering privacy and a true country feel. Iroquois is home to several beautiful parks & trails that offer visitors a chance to relax and enjoy the great outdoors. The nearby Thousand Islands National Park is also a great place to hike, camp, & explore the rugged beauty of the Canadian Shield. One of the most popular attractions in Iroquois is the Iroquois Locks, which are part of the St. Lawrence Seaway. This charming home offers the perfect blend of rural peace and convenient access to amenities, ideal for those seeking a quiet lifestyle without sacrificing accessibility, with close proximity to highways 401 and 416. Call today to book a showing! |
| Price | $424,900 |
| Taxes: | $2499.44 |
| Occupancy: | Vacant |
| Address: | 10913 Stampville Road , South Dundas, K0C 1K0, Stormont, Dundas |
| Directions/Cross Streets: | Carman Road | Stampville Road |
| Rooms: | 2 |
| Bedrooms: | 3 |
| Bedrooms +: | 0 |
| Family Room: | T |
| Basement: | Full, Unfinished |
| Level/Floor | Room | Length(ft) | Width(ft) | Descriptions | |
| Room 1 | Main | Primary B | 15.19 | 9.84 | |
| Room 2 | Main | Bedroom | 10.1 | 7.71 | |
| Room 3 | Main | Living Ro | 12.6 | 9.68 | |
| Room 4 | Main | Bathroom | 10.3 | 4.72 | |
| Room 5 | Main | Kitchen | 15.58 | 12 | |
| Room 6 | Main | Dining Ro | 9.84 | 12 | |
| Room 7 | Main | Bedroom | 10.46 | 12 | |
| Room 8 | Basement | Recreatio | 17.12 | 28.37 | |
| Room 9 | Basement | Cold Room | 11.97 | 6.86 |
| Washroom Type | No. of Pieces | Level |
| Washroom Type 1 | 2 | Main |
| Washroom Type 2 | 4 | Main |
| Washroom Type 3 | 0 | |
| Washroom Type 4 | 0 | |
| Washroom Type 5 | 0 |
| Total Area: | 0.00 |
| Approximatly Age: | 31-50 |
| Property Type: | Detached |
| Style: | Bungalow |
| Exterior: | Vinyl Siding |
| Garage Type: | Attached |
| Drive Parking Spaces: | 8 |
| Pool: | None |
| Approximatly Age: | 31-50 |
| Approximatly Square Footage: | 1100-1500 |
| CAC Included: | N |
| Water Included: | N |
| Cabel TV Included: | N |
| Common Elements Included: | N |
| Heat Included: | N |
| Parking Included: | N |
| Condo Tax Included: | N |
| Building Insurance Included: | N |
| Fireplace/Stove: | N |
| Heat Type: | Baseboard |
| Central Air Conditioning: | None |
| Central Vac: | N |
| Laundry Level: | Syste |
| Ensuite Laundry: | F |
| Sewers: | Septic |
$
%
Years
This calculator is for demonstration purposes only. Always consult a professional
financial advisor before making personal financial decisions.
| Although the information displayed is believed to be accurate, no warranties or representations are made of any kind. |
| RE/MAX HALLMARK REALTY GROUP |
|
|

Milad Akrami
Sales Representative
Dir:
647-678-7799
Bus:
647-678-7799
| Virtual Tour | Book Showing | Email a Friend |
Jump To:
At a Glance:
| Type: | Freehold - Detached |
| Area: | Stormont, Dundas and Glengarry |
| Municipality: | South Dundas |
| Neighbourhood: | 703 - South Dundas (Matilda) Twp |
| Style: | Bungalow |
| Approximate Age: | 31-50 |
| Tax: | $2,499.44 |
| Beds: | 3 |
| Baths: | 2 |
| Fireplace: | N |
| Pool: | None |
Locatin Map:
Payment Calculator:

