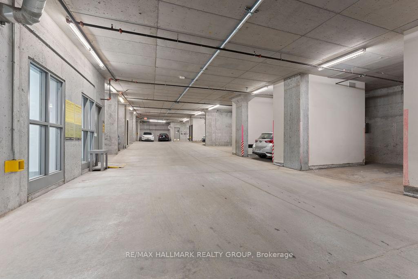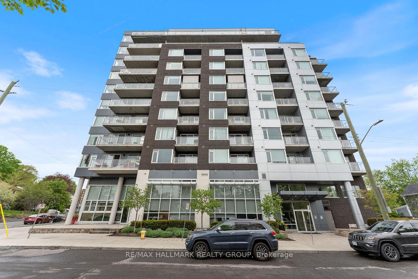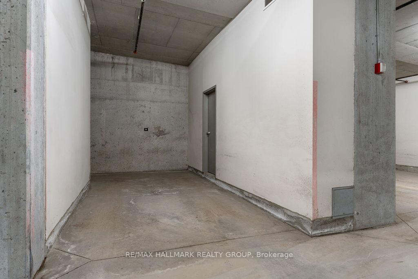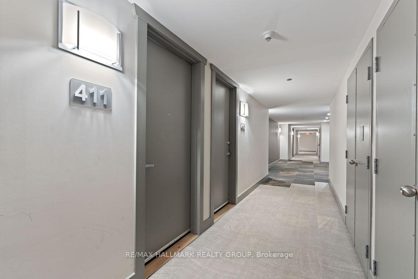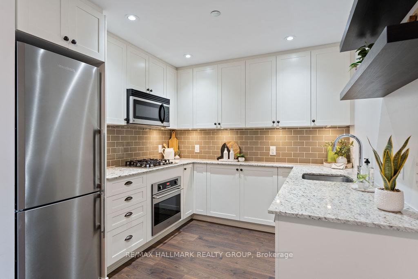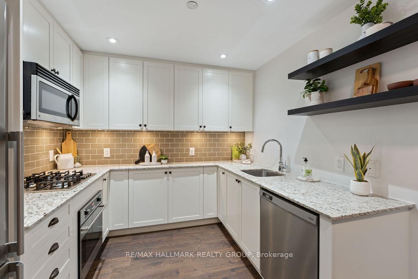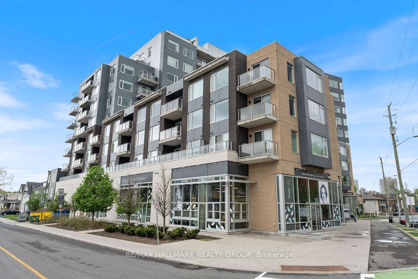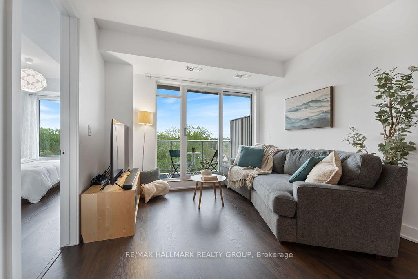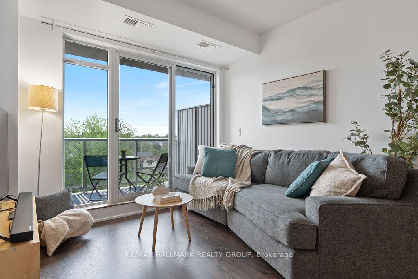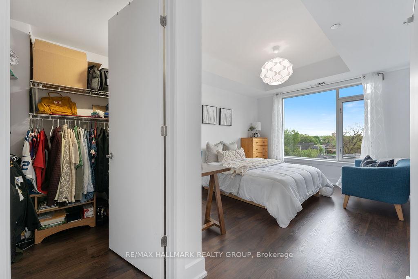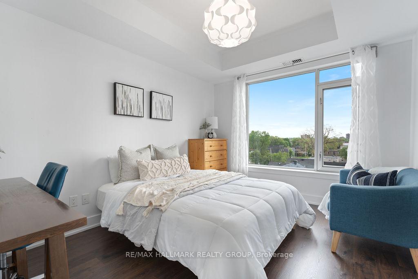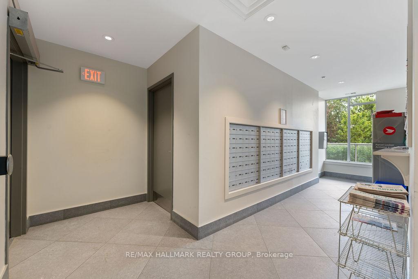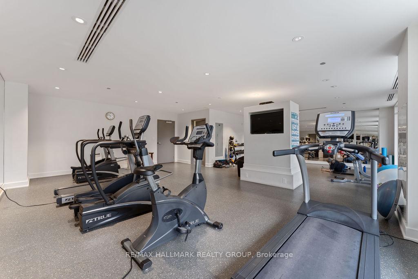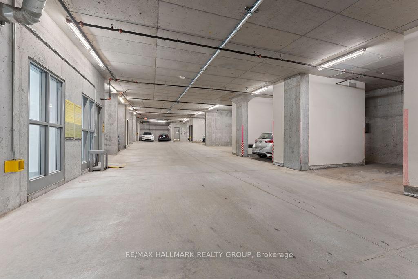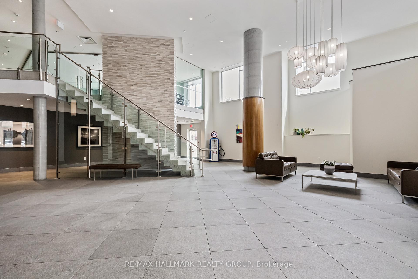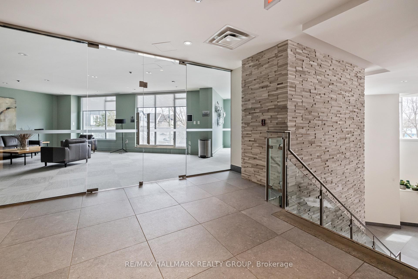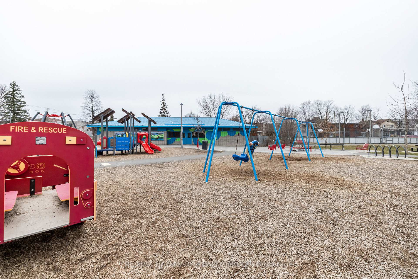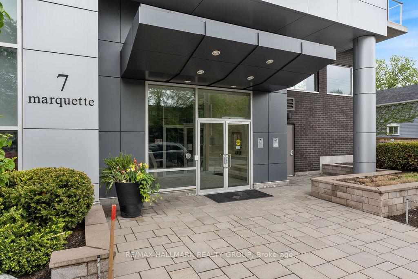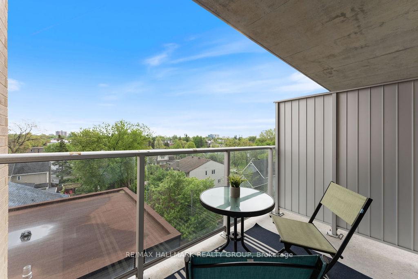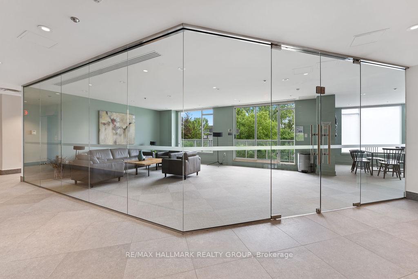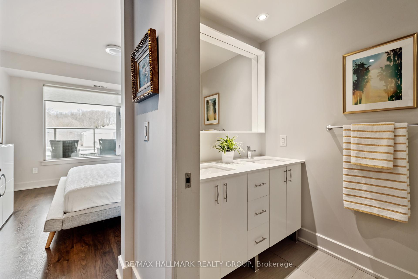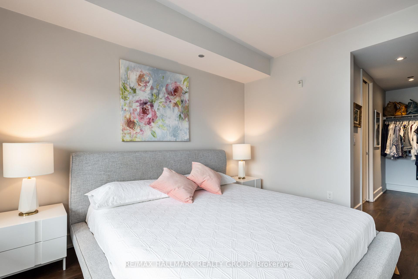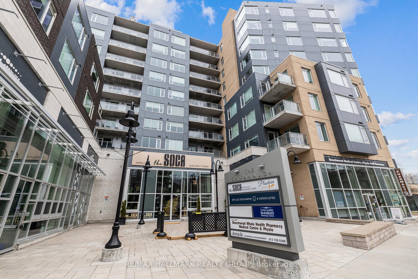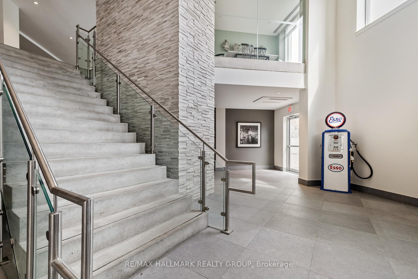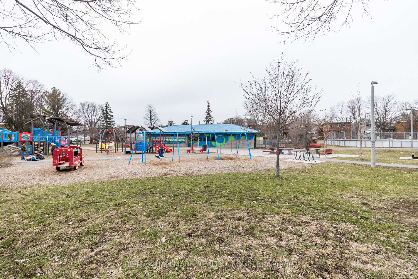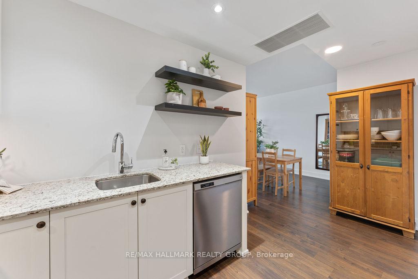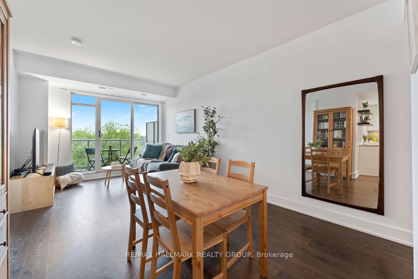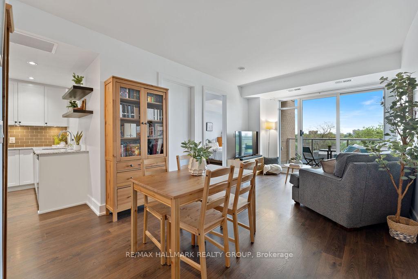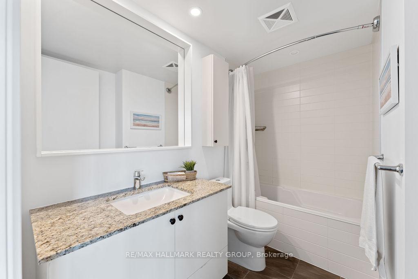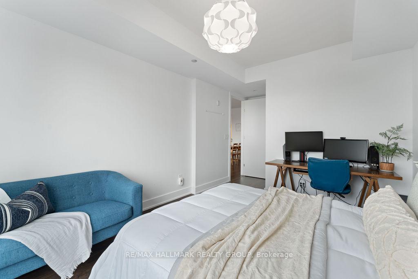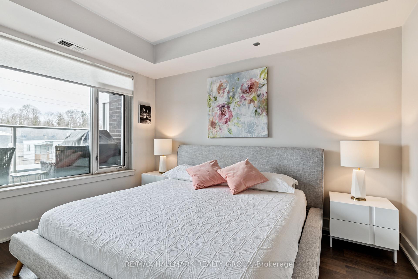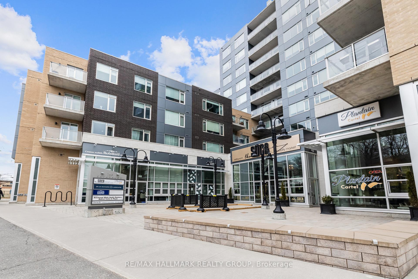$474,500
Available - For Sale
Listing ID: X12153837
7 Marquette Aven East , Vanier and Kingsview Park, K1L 8A7, Ottawa
| Welcome to The Kavanaugh! Modern Living in the Heart of Beechwood Village. Located in one of Ottawa's most vibrant and walkable neighbourhoods, this stylish and carpet free 1-bedroom condo offers the perfect blend of comfort, convenience, and executive lifestyle living. Step inside and discover an inviting and cozy living/dining space, floor-to-ceiling windows throughout, and patio door leading to your private balcony. The warm u-shape kitchen with ample cabinetry offers high-end finishes, including gas stove, granite countertops, stainless steel appliances and tons of counter space for food preparation. The generous size bedroom features a good size walk-in closet next to a full 4 pc. bathroom. Enjoy the added convenience of in-suite laundry. Residents have access to top-tier amenities, including a fitness centre, rooftop terrace, sunset lounge, meeting/party room, guest suite and ample visitor parking. Unbeatable location nestled in an urban village just minutes from downtown Ottawa and the ByWard Market. Stroll to charming shops, cafés, bakeries, and restaurants. Surrounded by scenic trails for walking, cycling, and cross-country skiing, with historic Rockcliffe Village nearby. This unit includes one owned underground parking space across from elevators with direct access to your exclusive-use of a storage room - a rare and valuable feature. Be our guest and book your private viewing today! |
| Price | $474,500 |
| Taxes: | $4425.05 |
| Occupancy: | Owner |
| Address: | 7 Marquette Aven East , Vanier and Kingsview Park, K1L 8A7, Ottawa |
| Postal Code: | K1L 8A7 |
| Province/State: | Ottawa |
| Directions/Cross Streets: | Beechwood and Marquette |
| Level/Floor | Room | Length(ft) | Width(ft) | Descriptions | |
| Room 1 | Flat | Bedroom | 16.99 | 10.14 | |
| Room 2 | Flat | Living Ro | 18.83 | 10.73 | |
| Room 3 | Flat | Kitchen | 13.81 | 6.66 | |
| Room 4 | Flat | Bathroom | 7.08 | 4.1 |
| Washroom Type | No. of Pieces | Level |
| Washroom Type 1 | 4 | Flat |
| Washroom Type 2 | 0 | |
| Washroom Type 3 | 0 | |
| Washroom Type 4 | 0 | |
| Washroom Type 5 | 0 |
| Total Area: | 0.00 |
| Sprinklers: | Carb |
| Washrooms: | 1 |
| Heat Type: | Heat Pump |
| Central Air Conditioning: | Central Air |
| Elevator Lift: | True |
$
%
Years
This calculator is for demonstration purposes only. Always consult a professional
financial advisor before making personal financial decisions.
| Although the information displayed is believed to be accurate, no warranties or representations are made of any kind. |
| RE/MAX HALLMARK REALTY GROUP |
|
|

Milad Akrami
Sales Representative
Dir:
647-678-7799
Bus:
647-678-7799
| Book Showing | Email a Friend |
Jump To:
At a Glance:
| Type: | Com - Condo Apartment |
| Area: | Ottawa |
| Municipality: | Vanier and Kingsview Park |
| Neighbourhood: | 3402 - Vanier |
| Style: | Apartment |
| Tax: | $4,425.05 |
| Maintenance Fee: | $483.76 |
| Beds: | 1 |
| Baths: | 1 |
| Fireplace: | N |
Locatin Map:
Payment Calculator:

