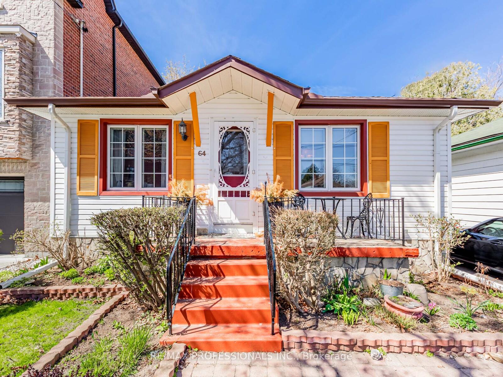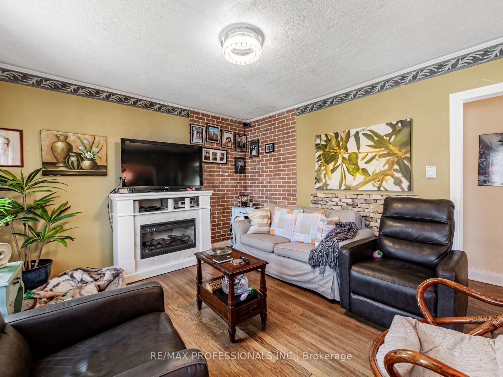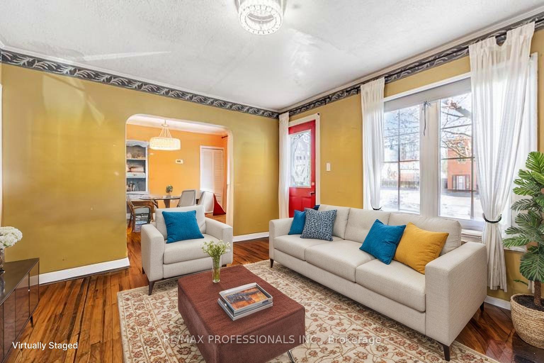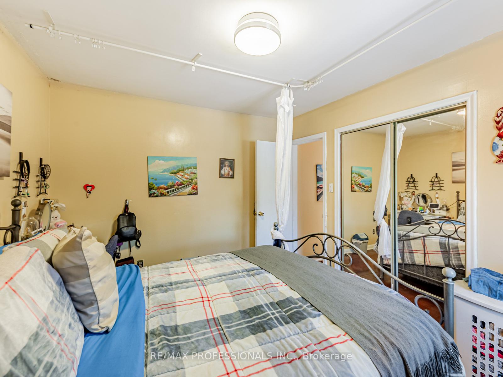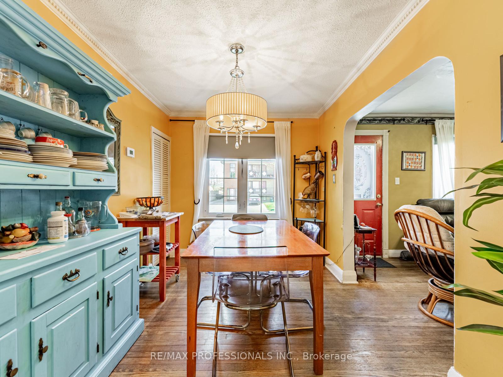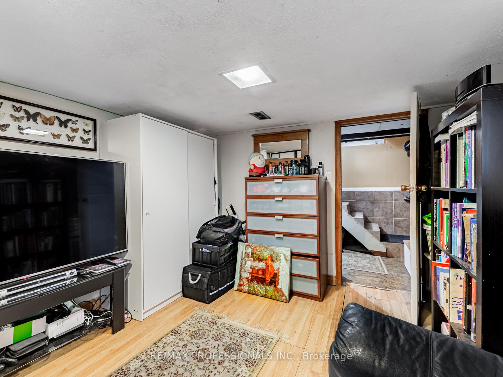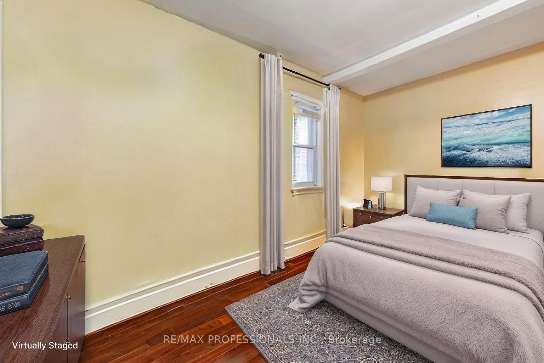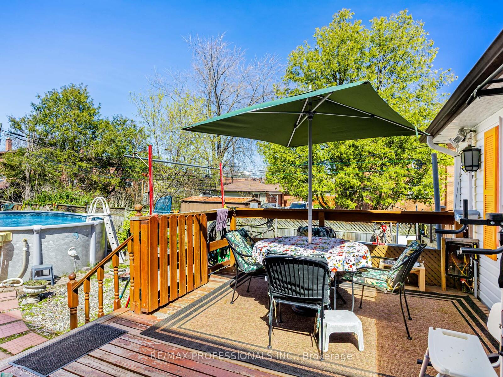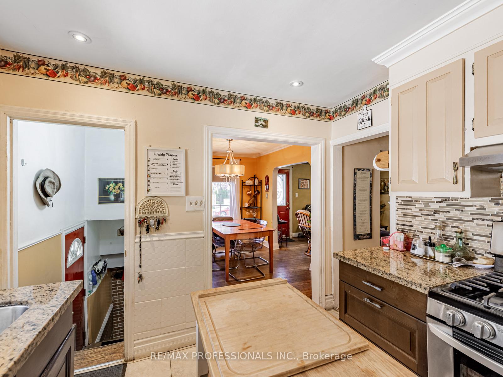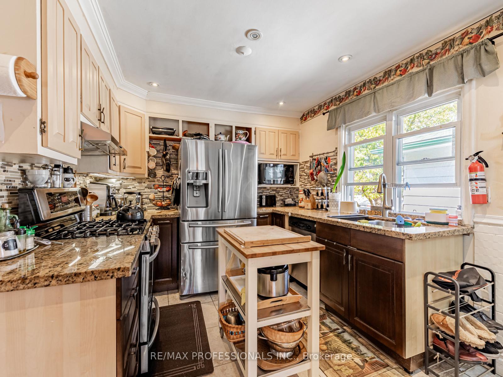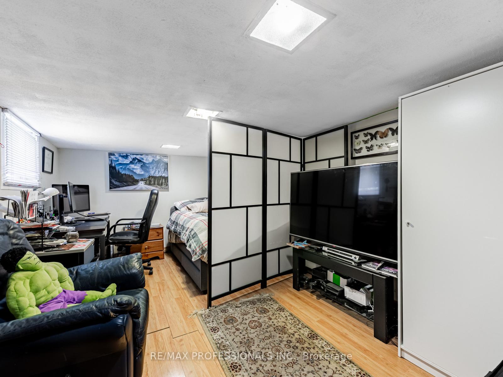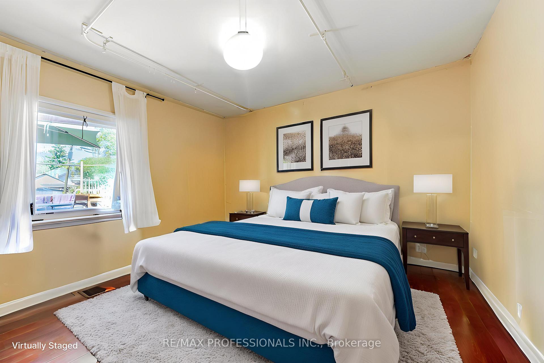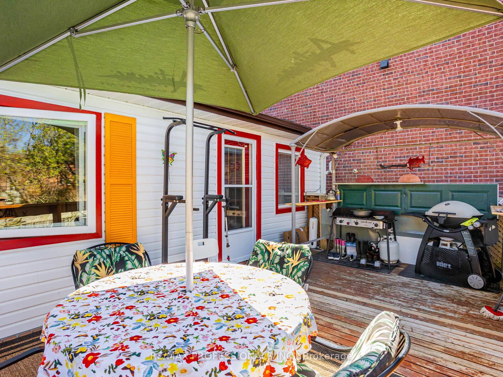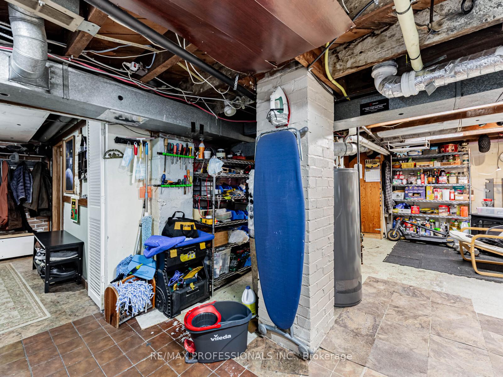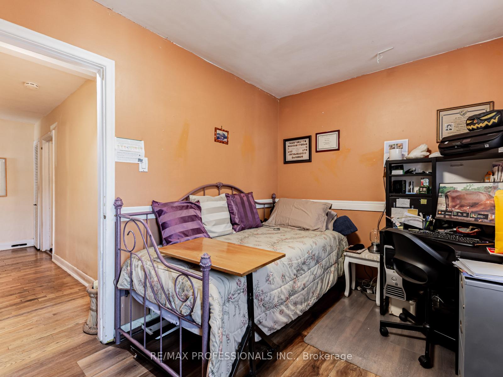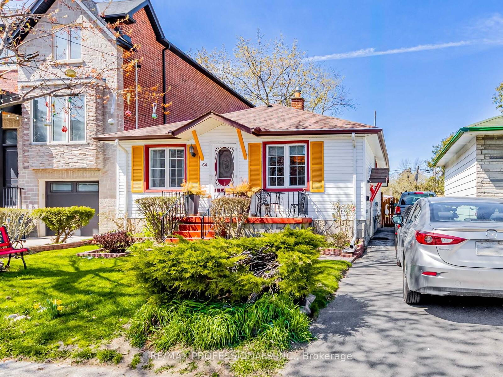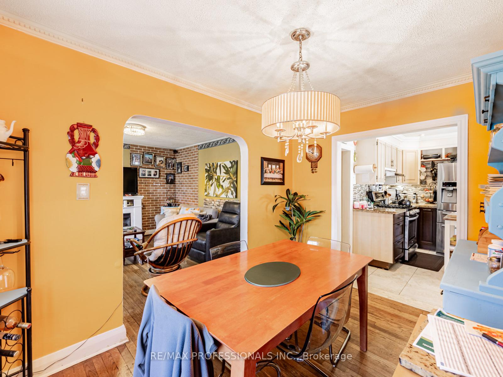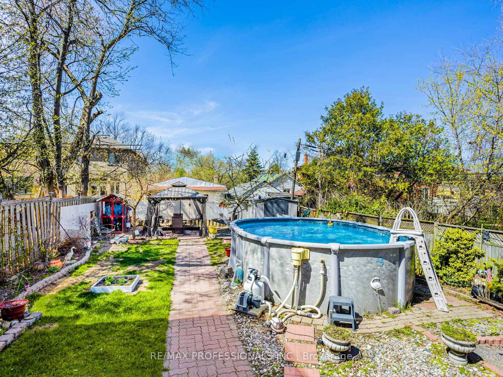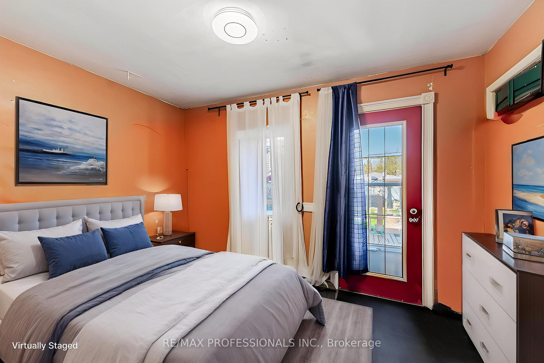$998,900
Available - For Sale
Listing ID: W12142947
64 Elder Aven , Toronto, M8W 1S4, Toronto
| Charming Bungalow in the Sought-After Long Branch Neighbourhood! Welcome to this delightful 3+1 bedroom, 2 bathroom detached bungalow located in one of South Etobicoke's most desirable communities. Situated on a generous 36 ft x 125 ft lot, this property offers endless potential for families, renovators, or builders alike. The finished basement with a separate entrance features a spacious additional bedroom-ideal for guests, in-laws, or rental income. Many homes in the area have been expanded or custom built, offering the exciting opportunity to add on, rebuild, or simply enjoy the home as-is. Step outside to your private backyard oasis, complete with a large yard perfect for entertaining, gardening, or relaxing. Bonus feature: an above-ground swimming pool for those warm summer days! Located just minutes from excellent schools, parks, Sherway Gardens, transit, and the vibrant restaurants and shops of Long Branch-this home combines comfort, character, and location. An excellent opportunity in a family-friendly neighbourhood-don't miss your chance to make this gem your own! |
| Price | $998,900 |
| Taxes: | $3247.00 |
| Occupancy: | Owner |
| Address: | 64 Elder Aven , Toronto, M8W 1S4, Toronto |
| Directions/Cross Streets: | Lakeshore Blvd West & Kipling Ave |
| Rooms: | 6 |
| Rooms +: | 1 |
| Bedrooms: | 3 |
| Bedrooms +: | 1 |
| Family Room: | T |
| Basement: | Separate Ent, Partially Fi |
| Level/Floor | Room | Length(ft) | Width(ft) | Descriptions | |
| Room 1 | Main | Living Ro | 13.12 | 11.48 | Hardwood Floor, Open Concept |
| Room 2 | Main | Dining Ro | 8.2 | 11.48 | Hardwood Floor, Open Concept |
| Room 3 | Main | Kitchen | 9.51 | 11.15 | Stainless Steel Appl, Granite Counters, Tile Floor |
| Room 4 | Main | Primary B | 9.84 | 11.81 | Hardwood Floor |
| Room 5 | Main | Bedroom 2 | 12.14 | 7.87 | Hardwood Floor |
| Room 6 | Main | Bedroom 3 | 6.23 | 14.76 | Hardwood Floor |
| Room 7 | Main | Bathroom | 5.58 | 7.87 | 4 Pc Bath |
| Room 8 | Basement | Bedroom 4 | 17.06 | 9.84 | Hardwood Floor |
| Room 9 | Basement | Bathroom | 7.68 | 5.51 | 2 Pc Bath, Tile Floor |
| Room 10 | Basement | Laundry | 24.27 | 11.48 |
| Washroom Type | No. of Pieces | Level |
| Washroom Type 1 | 4 | Ground |
| Washroom Type 2 | 2 | Basement |
| Washroom Type 3 | 0 | |
| Washroom Type 4 | 0 | |
| Washroom Type 5 | 0 |
| Total Area: | 0.00 |
| Property Type: | Detached |
| Style: | Bungalow |
| Exterior: | Vinyl Siding |
| Garage Type: | None |
| (Parking/)Drive: | Available |
| Drive Parking Spaces: | 4 |
| Park #1 | |
| Parking Type: | Available |
| Park #2 | |
| Parking Type: | Available |
| Pool: | Above Gr |
| Approximatly Square Footage: | 700-1100 |
| CAC Included: | N |
| Water Included: | N |
| Cabel TV Included: | N |
| Common Elements Included: | N |
| Heat Included: | N |
| Parking Included: | N |
| Condo Tax Included: | N |
| Building Insurance Included: | N |
| Fireplace/Stove: | Y |
| Heat Type: | Forced Air |
| Central Air Conditioning: | Central Air |
| Central Vac: | N |
| Laundry Level: | Syste |
| Ensuite Laundry: | F |
| Sewers: | Sewer |
$
%
Years
This calculator is for demonstration purposes only. Always consult a professional
financial advisor before making personal financial decisions.
| Although the information displayed is believed to be accurate, no warranties or representations are made of any kind. |
| RE/MAX PROFESSIONALS INC. |
|
|

Milad Akrami
Sales Representative
Dir:
647-678-7799
Bus:
647-678-7799
| Virtual Tour | Book Showing | Email a Friend |
Jump To:
At a Glance:
| Type: | Freehold - Detached |
| Area: | Toronto |
| Municipality: | Toronto W06 |
| Neighbourhood: | Long Branch |
| Style: | Bungalow |
| Tax: | $3,247 |
| Beds: | 3+1 |
| Baths: | 2 |
| Fireplace: | Y |
| Pool: | Above Gr |
Locatin Map:
Payment Calculator:

