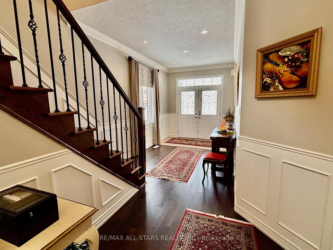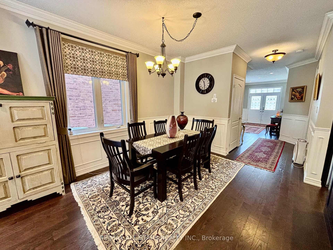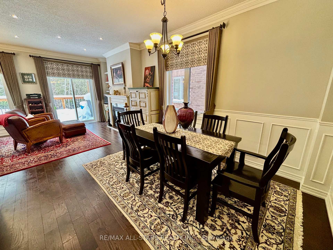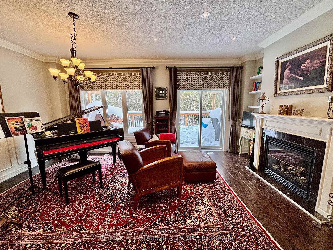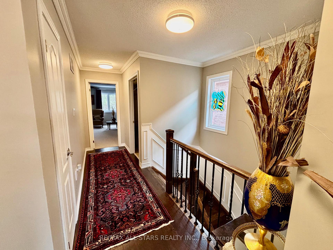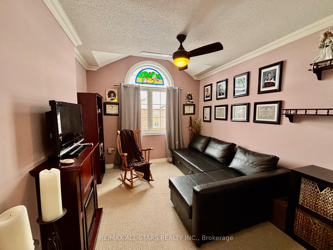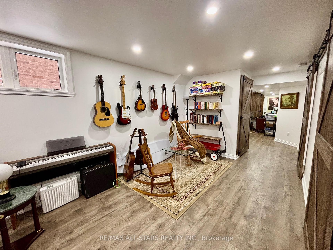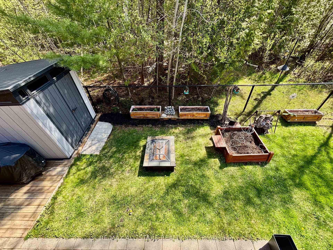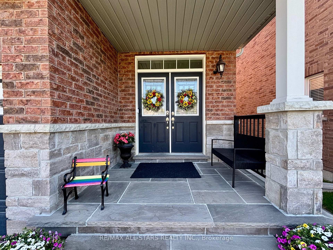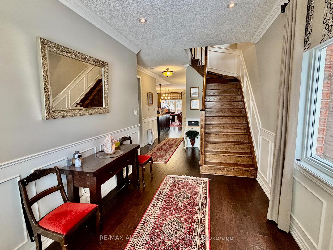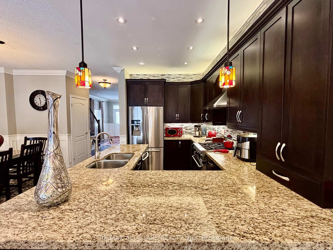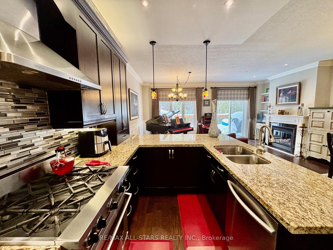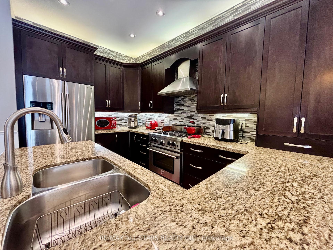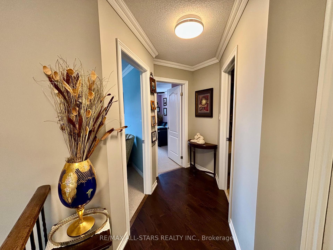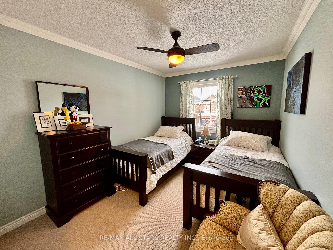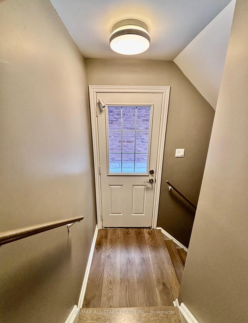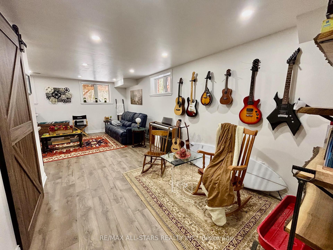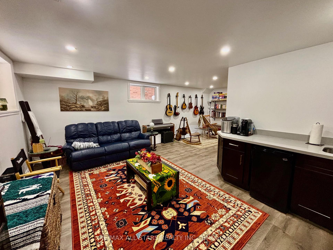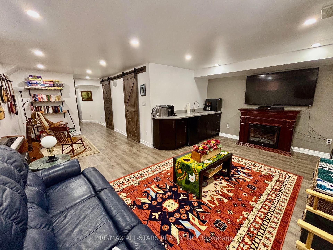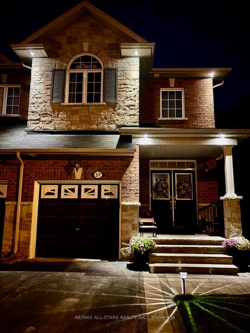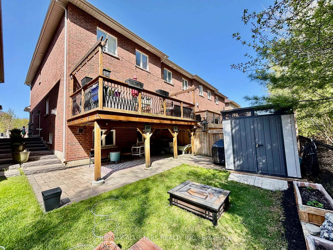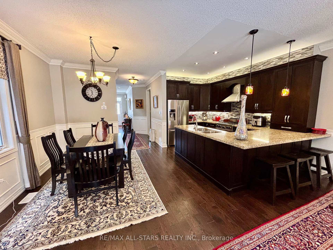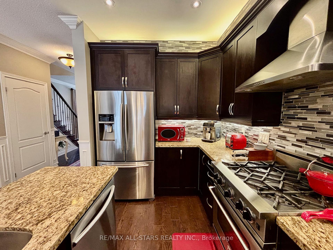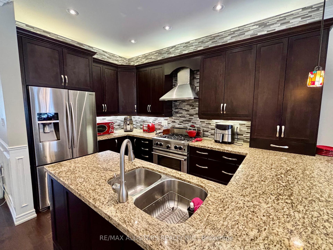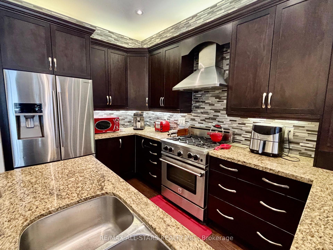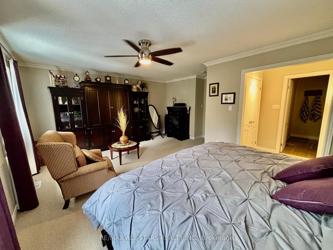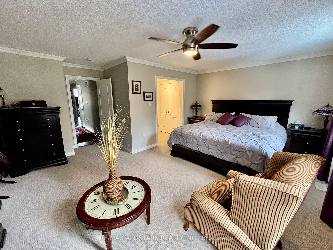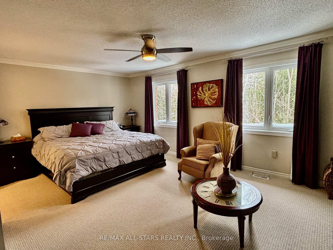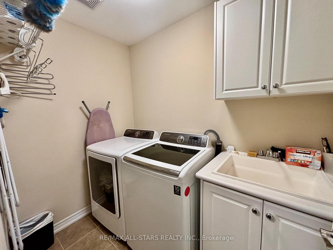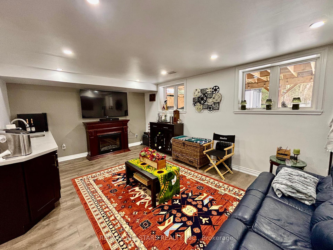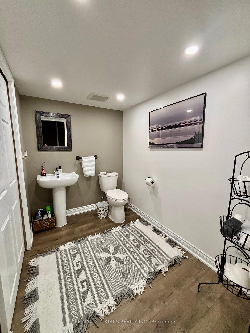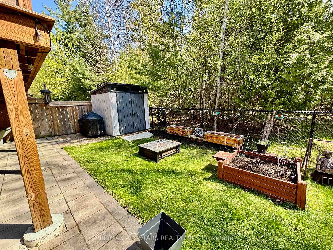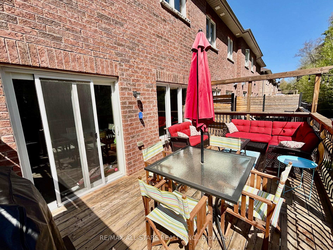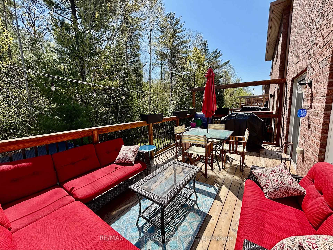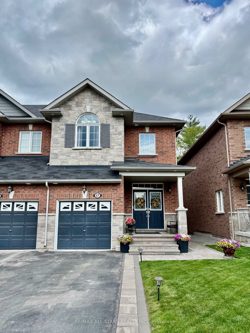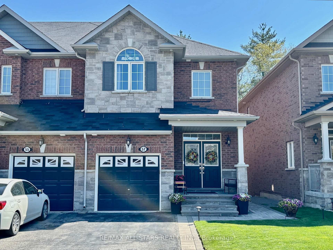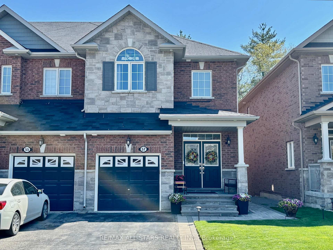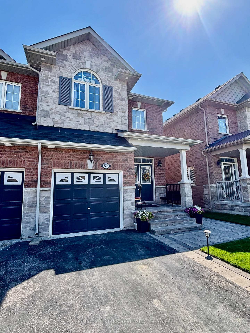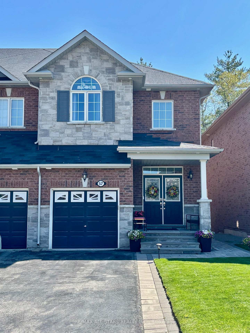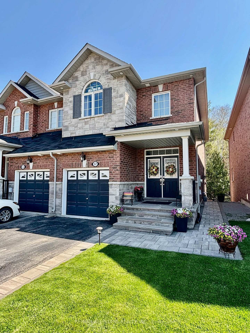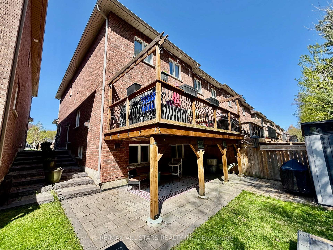$925,000
Available - For Sale
Listing ID: N12151055
57 Scotia Road , Georgina, L0E 1R0, York
| Discover the perfect blend of comfort, style, and functionality in this meticulously maintained 3-bedroom, 4-bathroom end-unit townhome, ideally situated on a tranquil, no-exit street with a beautiful ravine backdrop. From the moment you step inside, you'll be impressed by the spacious, light-filled layout and quality finishes throughout. The main floor features elegant hardwood flooring, custom wainscoting, and a gourmet upgraded kitchen that opens seamlessly to the combined family and dining area. Walk out to your private deck, perfect for morning coffee or entertaining guests while enjoying the peaceful view. Upstairs, the second level offers three generously sized bedrooms, including a luxurious primary suite complete with his-and-hers closets and a spa-like 5-piece ensuite bathroom. The fully finished lower level is equally impressive, featuring a separate side entrance, expansive recreation room with a wet bar, oversized windows and a convenient 2-piece bathroomideal for guests and extended family. Located minutes from all amenities, Close to Lake Simcoe for year-round recreation and Easy access to the GTA a commuters dream. This home has been thoughtfully upgraded throughout with no detail overlooked. A true turnkey property just move in and enjoy! |
| Price | $925,000 |
| Taxes: | $4038.88 |
| Occupancy: | Owner |
| Address: | 57 Scotia Road , Georgina, L0E 1R0, York |
| Directions/Cross Streets: | Black River Rd / Scotia Rd |
| Rooms: | 10 |
| Bedrooms: | 3 |
| Bedrooms +: | 0 |
| Family Room: | T |
| Basement: | Finished |
| Level/Floor | Room | Length(ft) | Width(ft) | Descriptions | |
| Room 1 | Main | Kitchen | 7.87 | 13.22 | Pot Lights, Hardwood Floor, Stainless Steel Appl |
| Room 2 | Main | Family Ro | 12 | 18.83 | Pot Lights, Hardwood Floor, W/O To Deck |
| Room 3 | Main | Dining Ro | 10.89 | 11.61 | Combined w/Family, Hardwood Floor, Combined w/Kitchen |
| Room 4 | Main | Foyer | 8.36 | 19.75 | Pot Lights, Hardwood Floor |
| Room 5 | Upper | Primary B | 15.55 | 18.86 | His and Hers Closets, 5 Pc Ensuite, Large Window |
| Room 6 | Upper | Bedroom 2 | 9.22 | 11.91 | Closet, Broadloom, Large Window |
| Room 7 | Upper | Bedroom 3 | 9.25 | 12.1 | Closet, Broadloom, Large Window |
| Room 8 | Upper | Laundry | 5.08 | 7.54 | Tile Floor, Large Window |
| Room 9 | Lower | Office | 9.45 | 6.56 | Pot Lights, Vinyl Floor |
| Room 10 | Lower | Recreatio | 18.14 | 12.3 | Pot Lights, Vinyl Floor, Wet Bar |
| Washroom Type | No. of Pieces | Level |
| Washroom Type 1 | 2 | Main |
| Washroom Type 2 | 2 | Lower |
| Washroom Type 3 | 5 | Upper |
| Washroom Type 4 | 5 | Upper |
| Washroom Type 5 | 0 |
| Total Area: | 0.00 |
| Property Type: | Att/Row/Townhouse |
| Style: | 2-Storey |
| Exterior: | Brick, Stone |
| Garage Type: | Attached |
| (Parking/)Drive: | Private |
| Drive Parking Spaces: | 2 |
| Park #1 | |
| Parking Type: | Private |
| Park #2 | |
| Parking Type: | Private |
| Pool: | None |
| Approximatly Square Footage: | 1500-2000 |
| CAC Included: | N |
| Water Included: | N |
| Cabel TV Included: | N |
| Common Elements Included: | N |
| Heat Included: | N |
| Parking Included: | N |
| Condo Tax Included: | N |
| Building Insurance Included: | N |
| Fireplace/Stove: | Y |
| Heat Type: | Forced Air |
| Central Air Conditioning: | Central Air |
| Central Vac: | Y |
| Laundry Level: | Syste |
| Ensuite Laundry: | F |
| Sewers: | Sewer |
| Utilities-Cable: | Y |
| Utilities-Hydro: | Y |
$
%
Years
This calculator is for demonstration purposes only. Always consult a professional
financial advisor before making personal financial decisions.
| Although the information displayed is believed to be accurate, no warranties or representations are made of any kind. |
| RE/MAX ALL-STARS REALTY INC. |
|
|

Milad Akrami
Sales Representative
Dir:
647-678-7799
Bus:
647-678-7799
| Book Showing | Email a Friend |
Jump To:
At a Glance:
| Type: | Freehold - Att/Row/Townhouse |
| Area: | York |
| Municipality: | Georgina |
| Neighbourhood: | Sutton & Jackson's Point |
| Style: | 2-Storey |
| Tax: | $4,038.88 |
| Beds: | 3 |
| Baths: | 4 |
| Fireplace: | Y |
| Pool: | None |
Locatin Map:
Payment Calculator:

