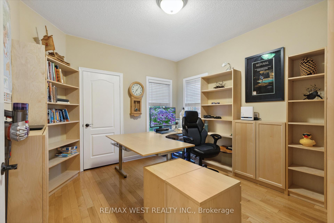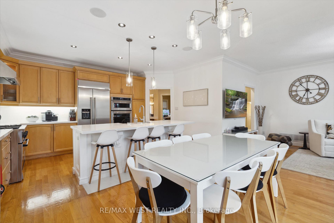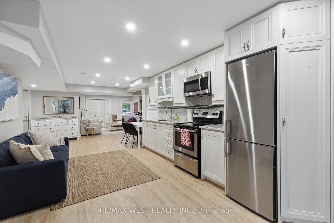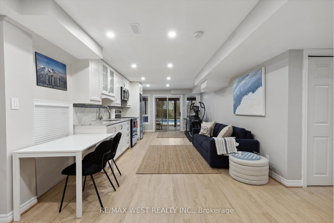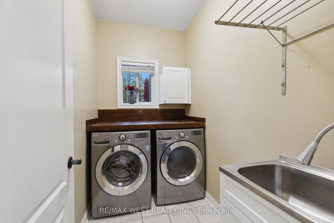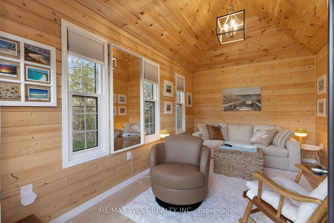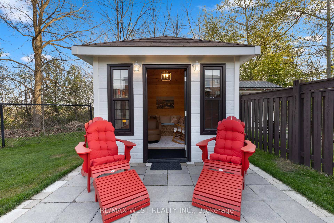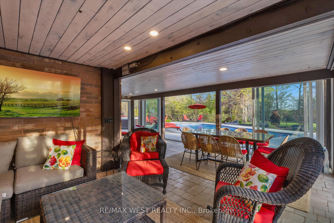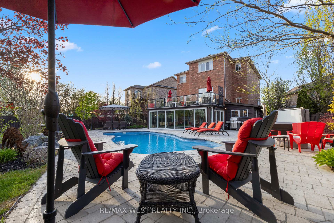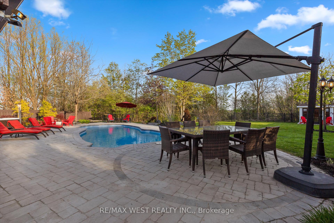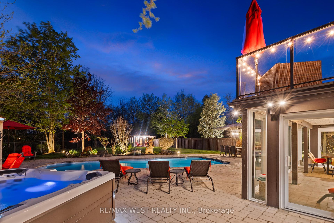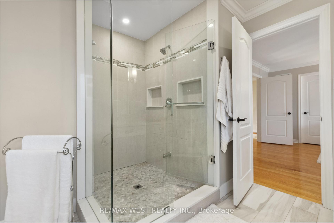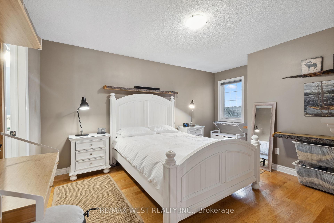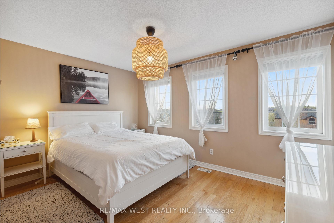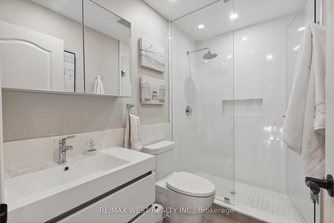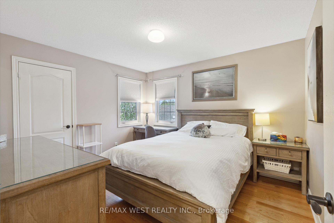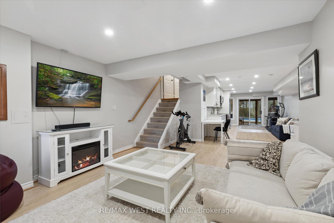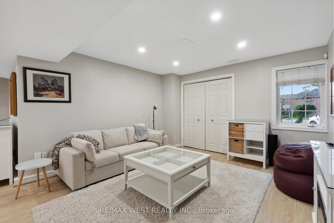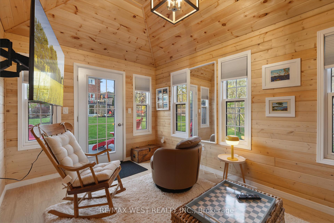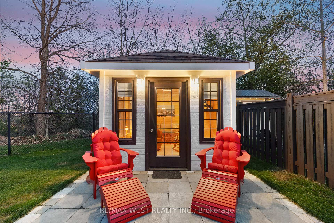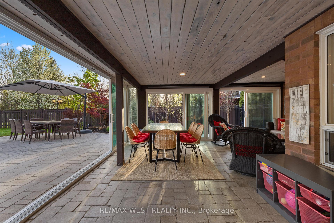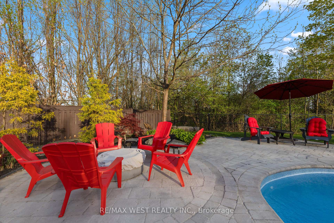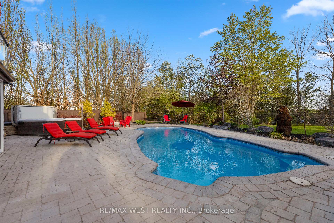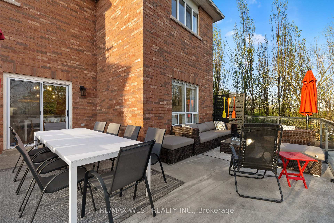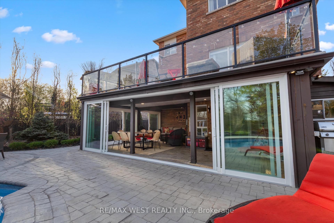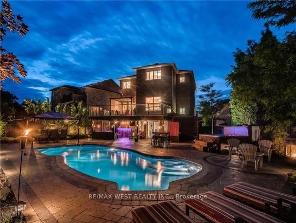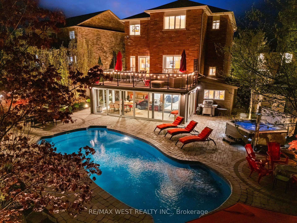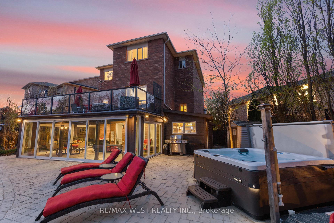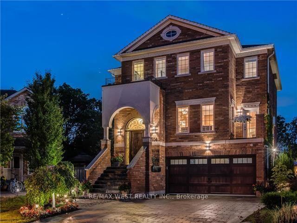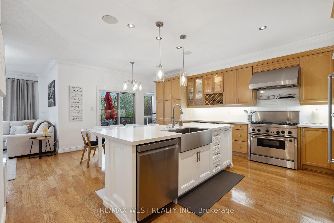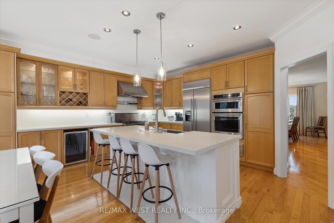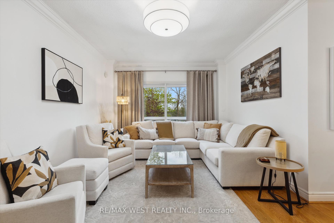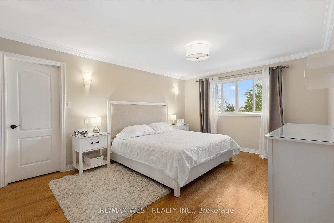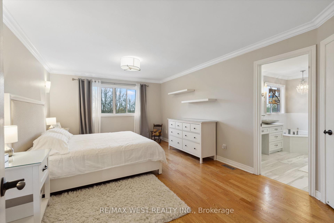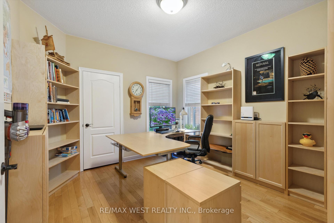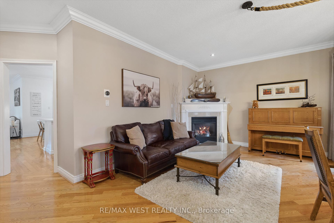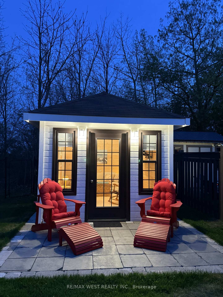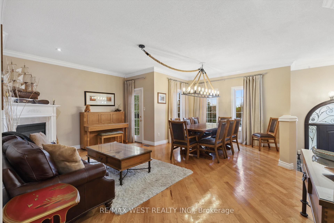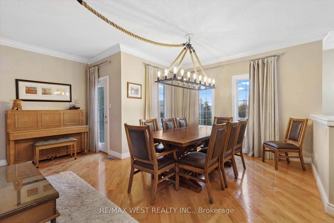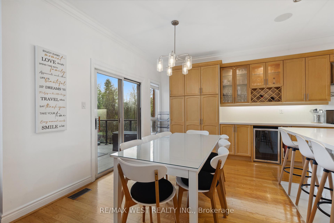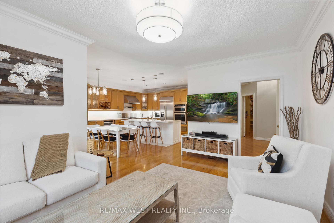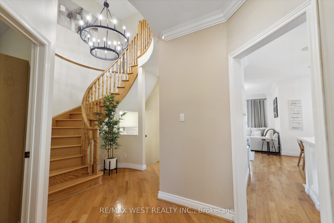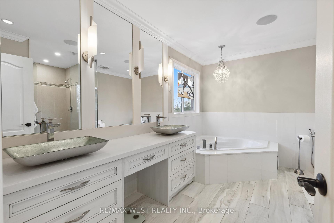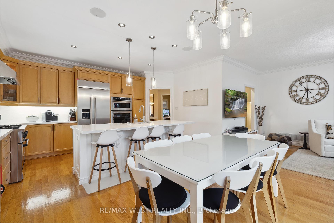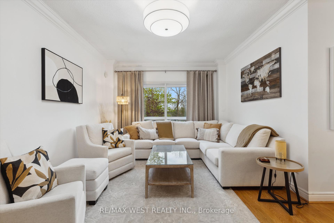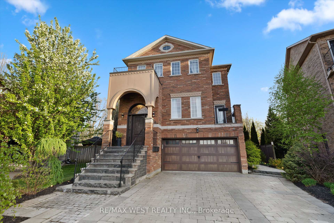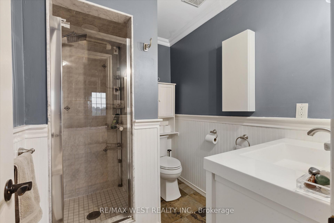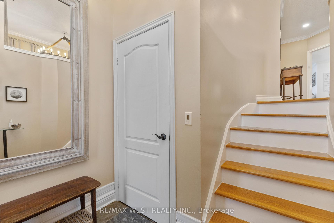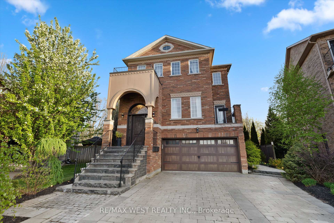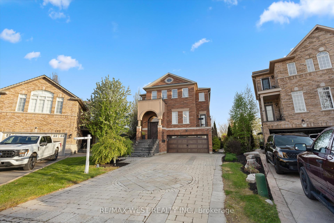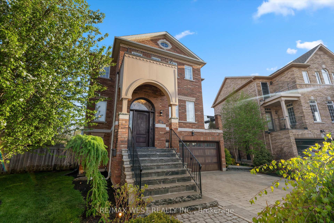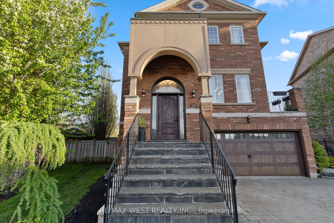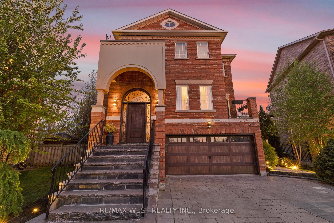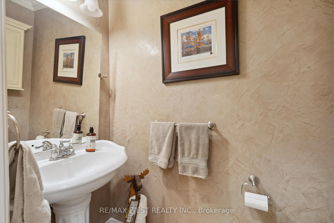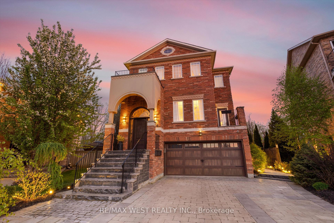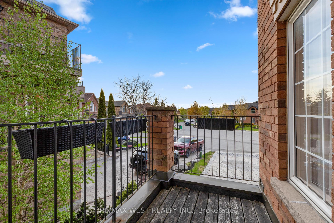$1,899,900
Available - For Sale
Listing ID: W12146621
104 Gray Park Stre West , Caledon, L7E 2N5, Peel
| Perfectly perched at the end of a quiet North Hill Court, boasting over 3700 SqFt of living space. this home offers peace, tranquility and one of the largest Lots in the area, backing onto the Humber River Valley Greenbelt with amazing views of nature. Relax and soak up the sun in your in-ground saltwater pool and brand new hot tub or perhaps just relax in the newly built three season room, fully enclosed with glass sliding doors! 4 bedrooms, 5 baths, main floor den/office, W/O basement with kitchen making for easy outdoor entertaining. Upper level has a walk-out from Kitchen to a huge Terrace w/glass railings and a million dollar view, hardwood flooring throughout the main levels, Crown molding, main floor laundry, gas fireplace, interlocking drive, separate side entrance, I/G Sprinklers and the list goes on and on. If you are looking for Paradise in the city this one is it!! |
| Price | $1,899,900 |
| Taxes: | $8577.63 |
| Occupancy: | Owner |
| Address: | 104 Gray Park Stre West , Caledon, L7E 2N5, Peel |
| Directions/Cross Streets: | Hwy 50 & Cross Country Blvd |
| Rooms: | 10 |
| Rooms +: | 2 |
| Bedrooms: | 4 |
| Bedrooms +: | 0 |
| Family Room: | T |
| Basement: | Finished wit, Separate Ent |
| Level/Floor | Room | Length(ft) | Width(ft) | Descriptions | |
| Room 1 | Main | Dining Ro | 19.78 | 18.11 | Hardwood Floor, Combined w/Living, Crown Moulding |
| Room 2 | Main | Living Ro | 19.78 | 18.11 | Hardwood Floor, Open Concept, Fireplace |
| Room 3 | Main | Kitchen | 16.01 | 10 | Hardwood Floor, Centre Island, Crown Moulding |
| Room 4 | Main | Breakfast | 10.4 | 10 | W/O To Terrace, Eat-in Kitchen, Crown Moulding |
| Room 5 | Main | Family Ro | 17.09 | 12 | Hardwood Floor, Open Concept, Crown Moulding |
| Room 6 | Main | Den | 12 | 10.99 | Hardwood Floor, Crown Moulding, Closet |
| Room 7 | Upper | Primary B | 17.09 | 12 | Hardwood Floor, 5 Pc Ensuite, Walk-In Closet(s) |
| Room 8 | Upper | Bedroom 2 | 14.89 | 12 | Hardwood Floor, 5 Pc Ensuite, Closet |
| Room 9 | Upper | Bedroom 3 | 13.48 | 10 | Hardwood Floor, Ensuite Bath, Closet |
| Room 10 | Upper | Bedroom 4 | 12 | 10.99 | Hardwood Floor, Large Closet, Window |
| Room 11 | Lower | Family Ro | 29.59 | 12 | Laminate, W/O To Patio, Laminate |
| Room 12 | Lower | Kitchen | 29.59 | 12 | Granite Counters, 2 Pc Bath, Stainless Steel Appl |
| Washroom Type | No. of Pieces | Level |
| Washroom Type 1 | 2 | Main |
| Washroom Type 2 | 2 | Lower |
| Washroom Type 3 | 5 | Upper |
| Washroom Type 4 | 3 | Upper |
| Washroom Type 5 | 3 | Upper |
| Total Area: | 0.00 |
| Approximatly Age: | 16-30 |
| Property Type: | Detached |
| Style: | 2-Storey |
| Exterior: | Brick |
| Garage Type: | Built-In |
| Drive Parking Spaces: | 4 |
| Pool: | Inground |
| Other Structures: | Garden Shed |
| Approximatly Age: | 16-30 |
| Approximatly Square Footage: | 2500-3000 |
| Property Features: | Fenced Yard, Greenbelt/Conserva |
| CAC Included: | N |
| Water Included: | N |
| Cabel TV Included: | N |
| Common Elements Included: | N |
| Heat Included: | N |
| Parking Included: | N |
| Condo Tax Included: | N |
| Building Insurance Included: | N |
| Fireplace/Stove: | Y |
| Heat Type: | Forced Air |
| Central Air Conditioning: | Central Air |
| Central Vac: | N |
| Laundry Level: | Syste |
| Ensuite Laundry: | F |
| Elevator Lift: | False |
| Sewers: | Sewer |
| Utilities-Hydro: | Y |
$
%
Years
This calculator is for demonstration purposes only. Always consult a professional
financial advisor before making personal financial decisions.
| Although the information displayed is believed to be accurate, no warranties or representations are made of any kind. |
| RE/MAX WEST REALTY INC. |
|
|

Milad Akrami
Sales Representative
Dir:
647-678-7799
Bus:
647-678-7799
| Virtual Tour | Book Showing | Email a Friend |
Jump To:
At a Glance:
| Type: | Freehold - Detached |
| Area: | Peel |
| Municipality: | Caledon |
| Neighbourhood: | Bolton North |
| Style: | 2-Storey |
| Approximate Age: | 16-30 |
| Tax: | $8,577.63 |
| Beds: | 4 |
| Baths: | 5 |
| Fireplace: | Y |
| Pool: | Inground |
Locatin Map:
Payment Calculator:

