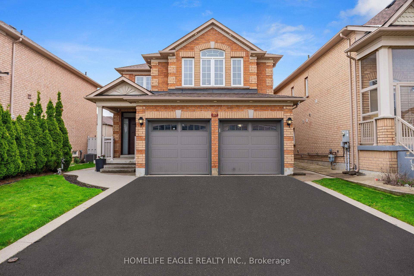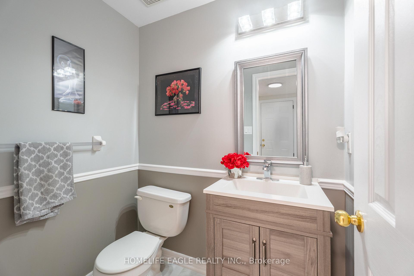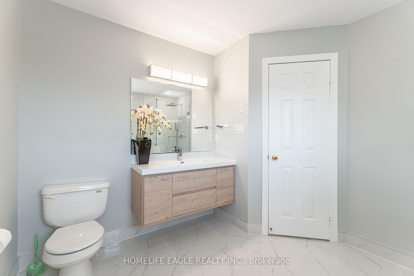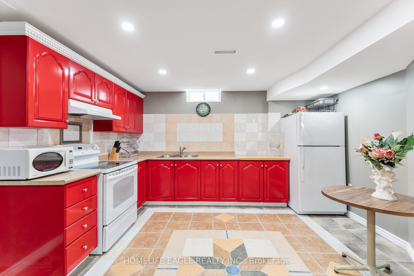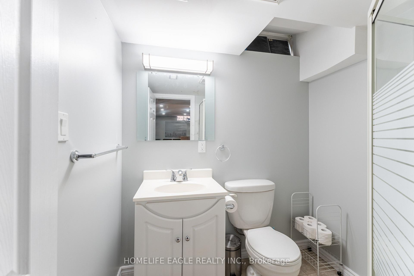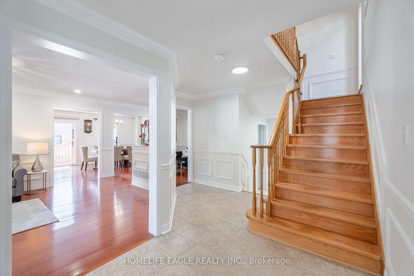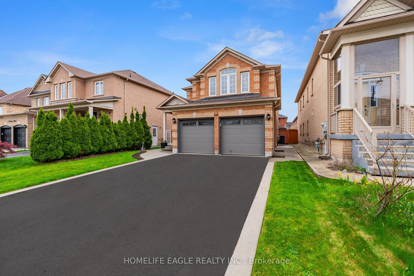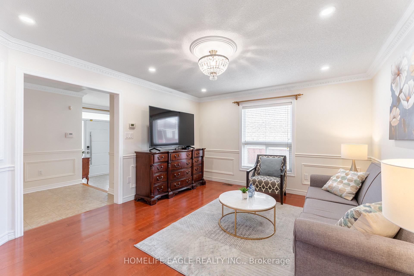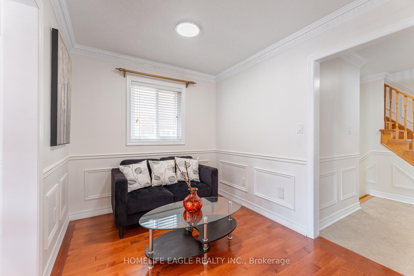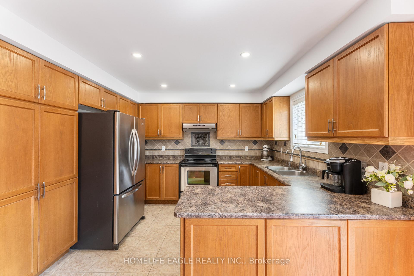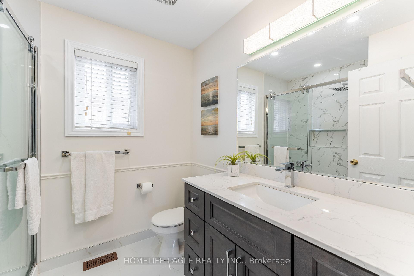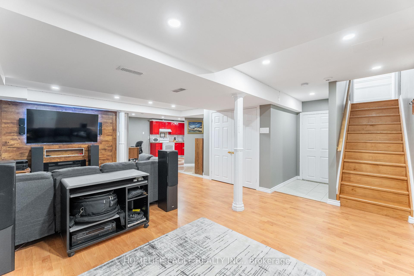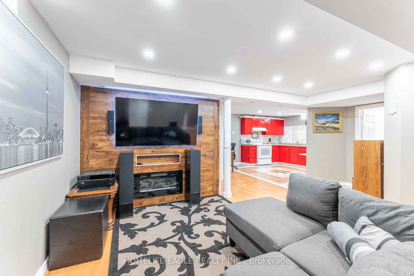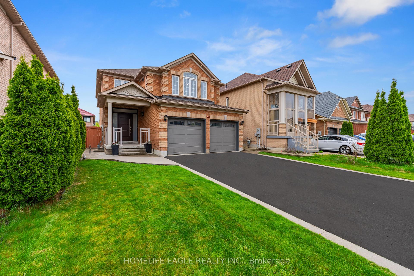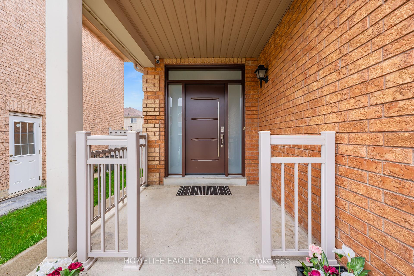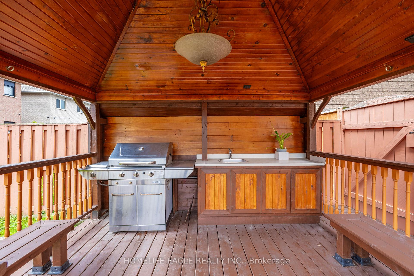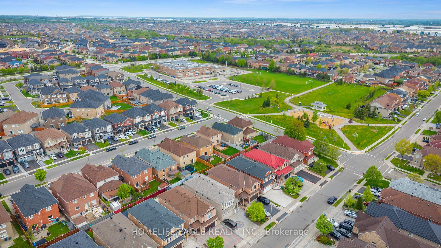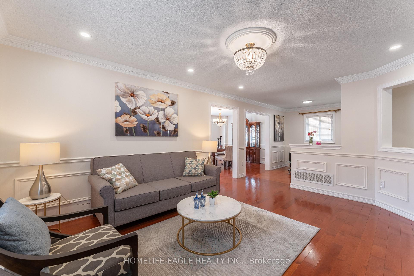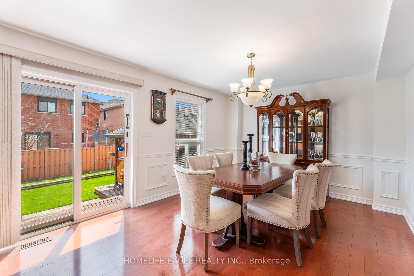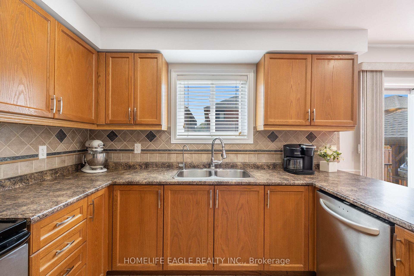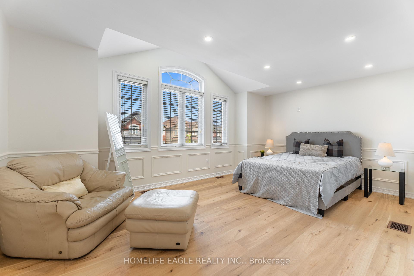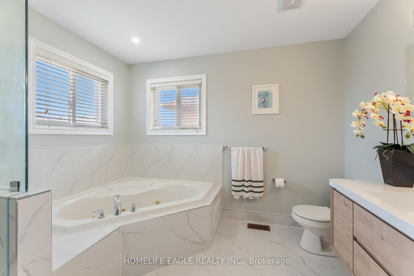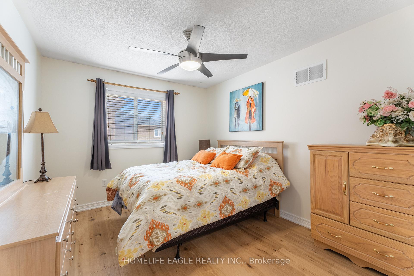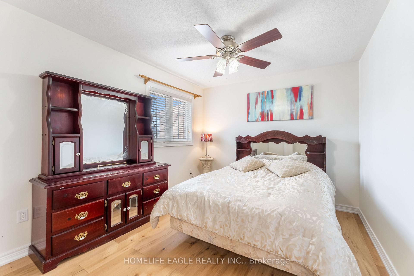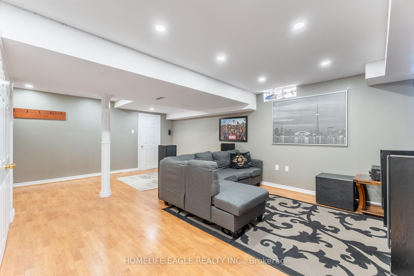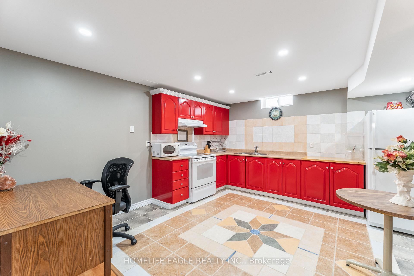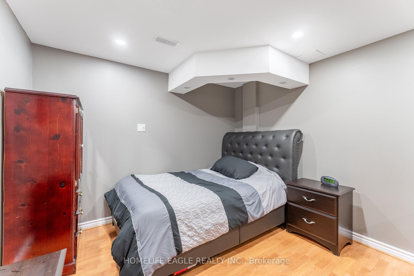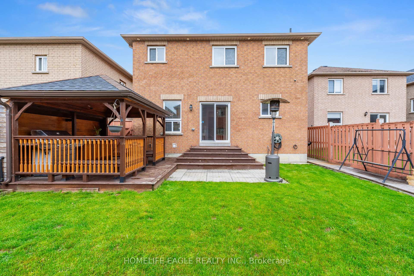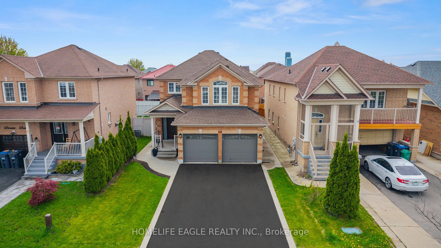$899,900
Available - For Sale
Listing ID: W12151524
7 Denim Driv , Brampton, L6P 1K4, Peel
| The Perfect 4+1 Bedrooms & 4 Bathroom Detached * The All-Brick Exterior & Pot Lights Adds Timeless Curb Appeal * Exterior Brick and Spotlights Throughout * Spacious Foyer with Double Closets * Modern Finished Throughout Featuring Hardwood Flooring, Wainscot Wall Panels, Pot Lights, Crown Moulding * Creating A Bright and Spacious Atmosphere * Dedicated Family Room with Sitting Area * Chefs Kitchen W/ Pantry & S/S Appliances * Coffered Ceiling & Pot Lights Overlooking Backyard * Spacious Dining Room Walkout to Backyard * Spacious Bedrooms * Primary Bedroom W/ Walk in Closet + Modern Floating Vanity * Finished Basement w/ Full Size Kitchen + Bedroom + 3 PC Bathroom + Wooden Wall Frame w/ Electric Fireplace * Perfect In-Law Suite * Wrap Around Side Interlocking * Fully Fenced Backyard W/ Double Gate Entry On Both Sides * UPGRADES: New Stairs, New Painting Throughout, Pot Lights, Freshly Painted, Wainscot Wall Panels, Bathroom Vanities: Powder Room Vanity, Primary Bedrooms Floating Vanity and Stand Up Shower, Second Floor Bathroom * Steps to Hwy 427 & Hwy 7, Close to Top-Rated Schools,Near Claireville Conservation Area & Chinguacousy Park , Brampton Civic Hospital & Shopping Plazas, Quick Access to GO Station & Downtown Toronto. MUST SEE! |
| Price | $899,900 |
| Taxes: | $7250.00 |
| Occupancy: | Owner |
| Address: | 7 Denim Driv , Brampton, L6P 1K4, Peel |
| Directions/Cross Streets: | The Gore Rd & Cottrelle Blvd |
| Rooms: | 9 |
| Bedrooms: | 4 |
| Bedrooms +: | 1 |
| Family Room: | T |
| Basement: | Finished |
| Washroom Type | No. of Pieces | Level |
| Washroom Type 1 | 4 | Second |
| Washroom Type 2 | 3 | Second |
| Washroom Type 3 | 3 | Basement |
| Washroom Type 4 | 2 | Main |
| Washroom Type 5 | 0 |
| Total Area: | 0.00 |
| Property Type: | Detached |
| Style: | 2-Storey |
| Exterior: | Brick |
| Garage Type: | Attached |
| Drive Parking Spaces: | 4 |
| Pool: | None |
| Approximatly Square Footage: | 2000-2500 |
| CAC Included: | N |
| Water Included: | N |
| Cabel TV Included: | N |
| Common Elements Included: | N |
| Heat Included: | N |
| Parking Included: | N |
| Condo Tax Included: | N |
| Building Insurance Included: | N |
| Fireplace/Stove: | N |
| Heat Type: | Forced Air |
| Central Air Conditioning: | Central Air |
| Central Vac: | N |
| Laundry Level: | Syste |
| Ensuite Laundry: | F |
| Sewers: | Sewer |
$
%
Years
This calculator is for demonstration purposes only. Always consult a professional
financial advisor before making personal financial decisions.
| Although the information displayed is believed to be accurate, no warranties or representations are made of any kind. |
| HOMELIFE EAGLE REALTY INC. |
|
|

Milad Akrami
Sales Representative
Dir:
647-678-7799
Bus:
647-678-7799
| Virtual Tour | Book Showing | Email a Friend |
Jump To:
At a Glance:
| Type: | Freehold - Detached |
| Area: | Peel |
| Municipality: | Brampton |
| Neighbourhood: | Bram East |
| Style: | 2-Storey |
| Tax: | $7,250 |
| Beds: | 4+1 |
| Baths: | 4 |
| Fireplace: | N |
| Pool: | None |
Locatin Map:
Payment Calculator:

