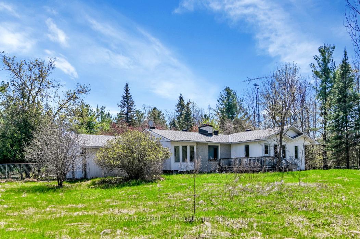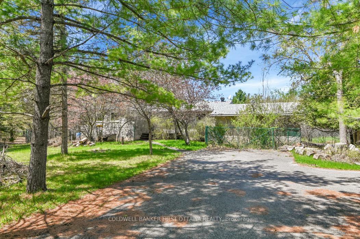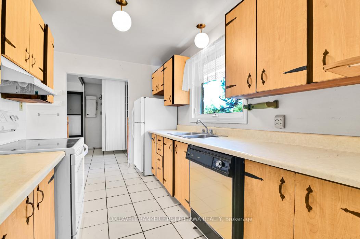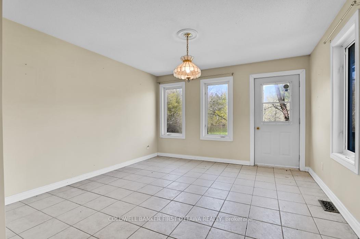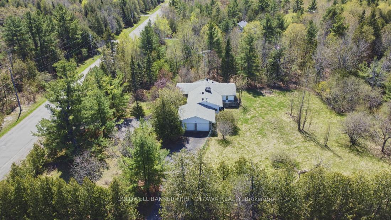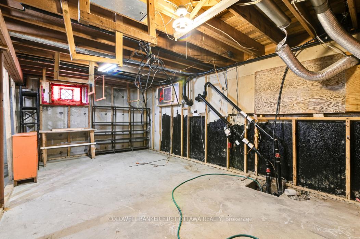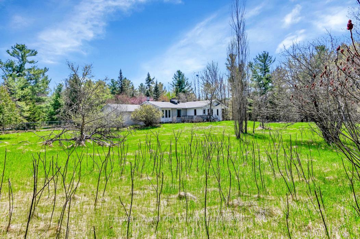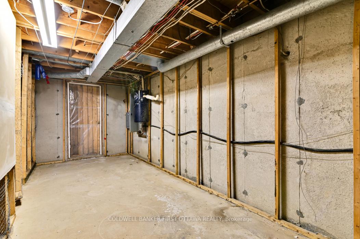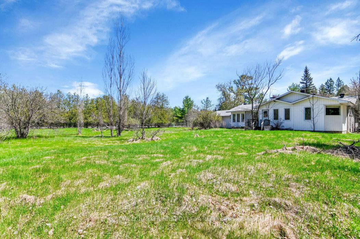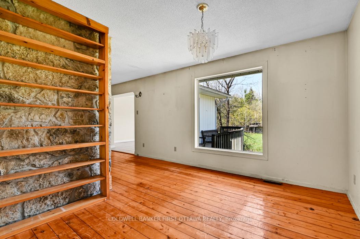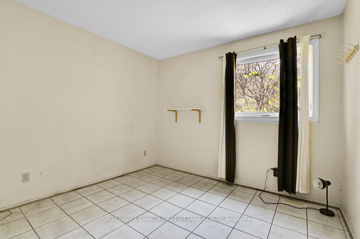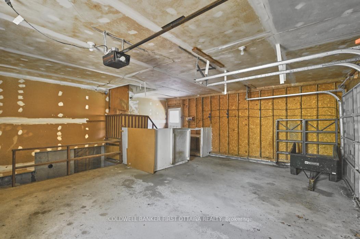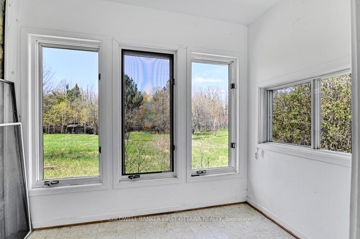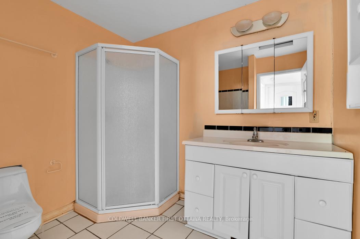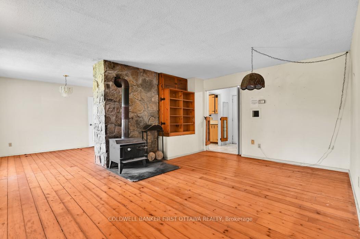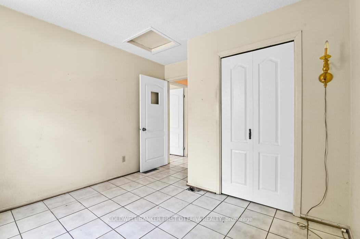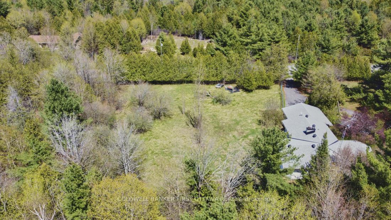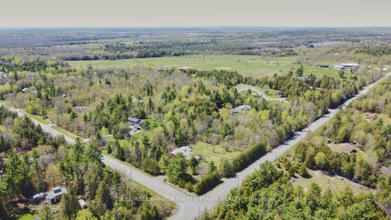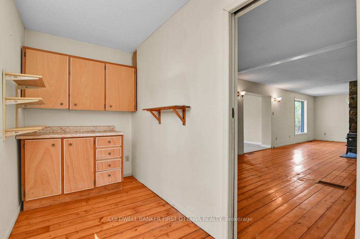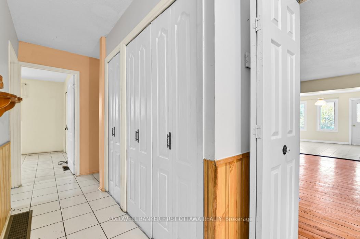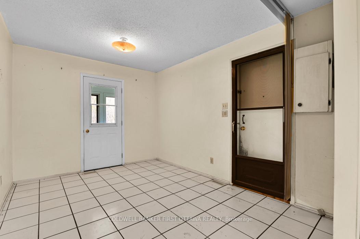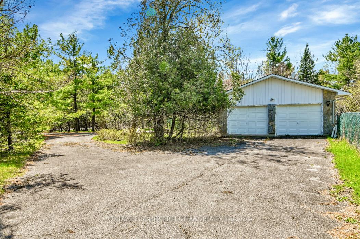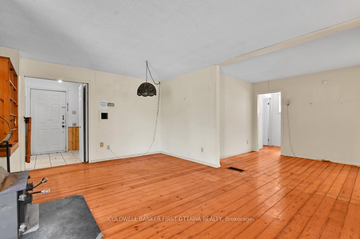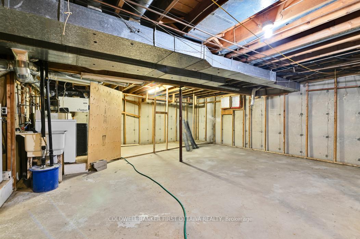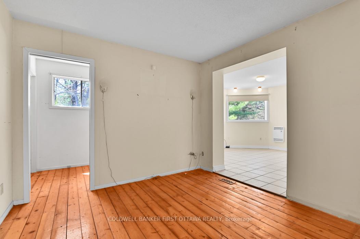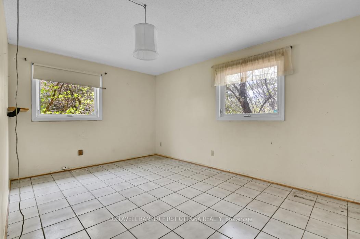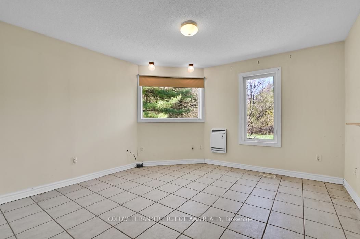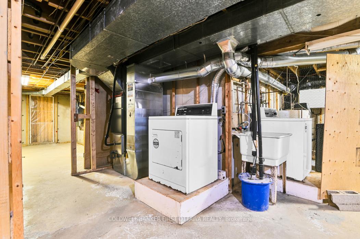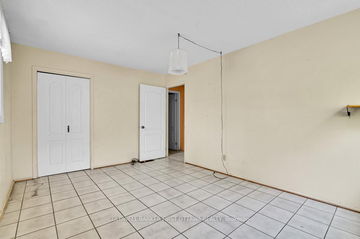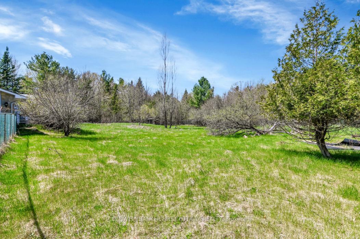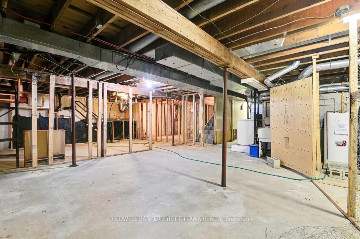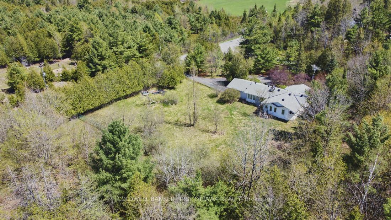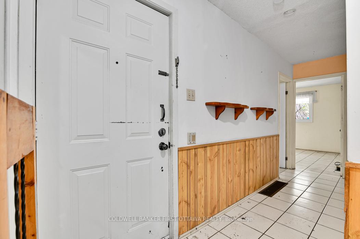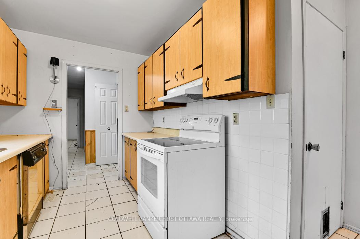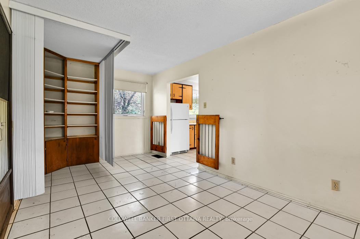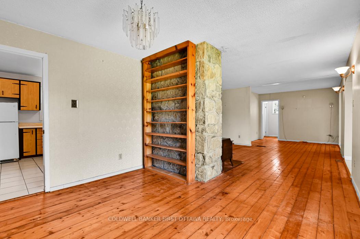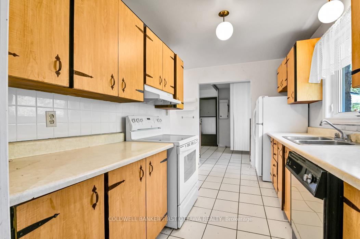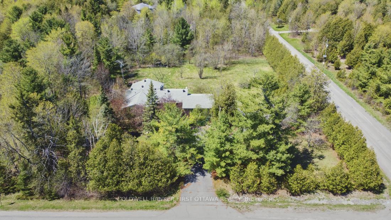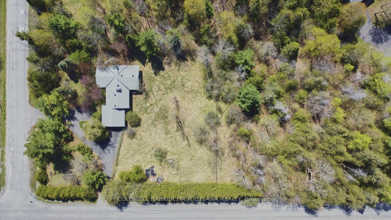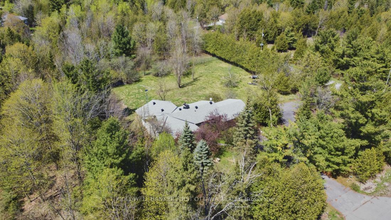$549,900
Available - For Sale
Listing ID: X12141608
135 Manion Road , Carp - Huntley Ward, K0A 1L0, Ottawa
| Nestled in the serene setting of Manion Heights, this eclectic two-bedroom bungalow is a hidden treasure, surrounded by over two acres of lush, private land. Just minutes from Carleton Place, Almonte, and Kanata, this property offers both tranquility and convenience. With a little TLC, this quirky abode is ready to reveal its full potential and character. The living room is a cozy retreat, featuring a stunning wood stove set against a striking floor-to-ceiling stone facade. The bright, galley-style kitchen invites culinary creativity, while the oversized mudroom provides easy backyard access. The expansive family room offers breathtaking views of the surrounding nature, making it a perfect spot for relaxation. A sun-drenched home office caters to remote work needs, and the home is peppered with built-in shelving for avid readers. The unspoiled basement awaits your imaginative touch, offering a blank canvas for a workshop or additional storage. This charming bungalow is a unique opportunity to create a personal sanctuary in a picturesque setting. |
| Price | $549,900 |
| Taxes: | $4484.00 |
| Assessment Year: | 2024 |
| Occupancy: | Owner |
| Address: | 135 Manion Road , Carp - Huntley Ward, K0A 1L0, Ottawa |
| Directions/Cross Streets: | Howie/Manion |
| Rooms: | 12 |
| Bedrooms: | 2 |
| Bedrooms +: | 0 |
| Family Room: | T |
| Basement: | Full |
| Level/Floor | Room | Length(ft) | Width(ft) | Descriptions | |
| Room 1 | Main | Foyer | 5.97 | 11.32 | |
| Room 2 | Main | Kitchen | 12.4 | 7.48 | |
| Room 3 | Main | Dining Ro | 9.81 | 11.58 | |
| Room 4 | Main | Family Ro | 13.38 | 11.97 | |
| Room 5 | Main | Living Ro | 12.73 | 17.06 | |
| Room 6 | Main | Mud Room | 9.74 | 17.06 | |
| Room 7 | Main | Bathroom | 6.89 | 5.15 | 4 Pc Bath |
| Room 8 | Main | Bathroom | 7.41 | 8.33 | |
| Room 9 | Main | Primary B | 10.82 | 14.83 | |
| Room 10 | Main | Bedroom 2 | 11.91 | 10.14 | |
| Room 11 | Main | Den | 13.32 | 12.14 | |
| Room 12 | Main | Sunroom | 5.41 | 10.5 |
| Washroom Type | No. of Pieces | Level |
| Washroom Type 1 | 4 | Main |
| Washroom Type 2 | 2 | Main |
| Washroom Type 3 | 0 | |
| Washroom Type 4 | 0 | |
| Washroom Type 5 | 0 |
| Total Area: | 0.00 |
| Property Type: | Detached |
| Style: | Bungalow |
| Exterior: | Stone, Vinyl Siding |
| Garage Type: | Attached |
| (Parking/)Drive: | Private Tr |
| Drive Parking Spaces: | 10 |
| Park #1 | |
| Parking Type: | Private Tr |
| Park #2 | |
| Parking Type: | Private Tr |
| Pool: | None |
| Approximatly Square Footage: | 1500-2000 |
| CAC Included: | N |
| Water Included: | N |
| Cabel TV Included: | N |
| Common Elements Included: | N |
| Heat Included: | N |
| Parking Included: | N |
| Condo Tax Included: | N |
| Building Insurance Included: | N |
| Fireplace/Stove: | Y |
| Heat Type: | Forced Air |
| Central Air Conditioning: | Central Air |
| Central Vac: | N |
| Laundry Level: | Syste |
| Ensuite Laundry: | F |
| Sewers: | Septic |
$
%
Years
This calculator is for demonstration purposes only. Always consult a professional
financial advisor before making personal financial decisions.
| Although the information displayed is believed to be accurate, no warranties or representations are made of any kind. |
| COLDWELL BANKER FIRST OTTAWA REALTY |
|
|

Milad Akrami
Sales Representative
Dir:
647-678-7799
Bus:
647-678-7799
| Book Showing | Email a Friend |
Jump To:
At a Glance:
| Type: | Freehold - Detached |
| Area: | Ottawa |
| Municipality: | Carp - Huntley Ward |
| Neighbourhood: | 9105 - Huntley Ward (South West) |
| Style: | Bungalow |
| Tax: | $4,484 |
| Beds: | 2 |
| Baths: | 2 |
| Fireplace: | Y |
| Pool: | None |
Locatin Map:
Payment Calculator:

