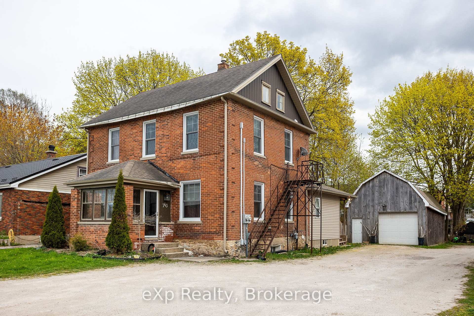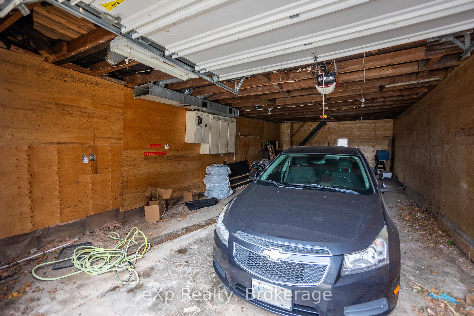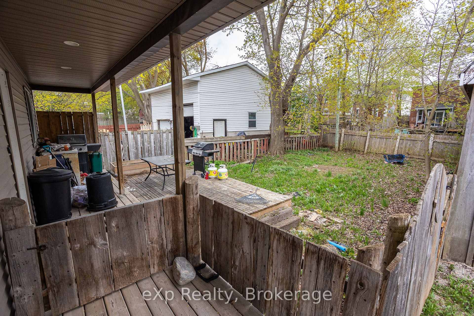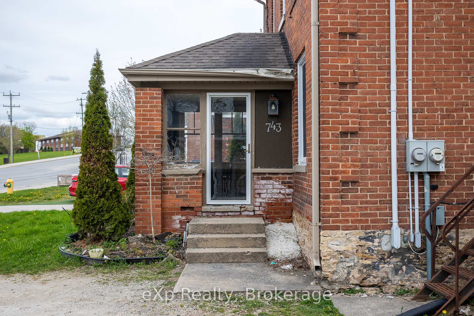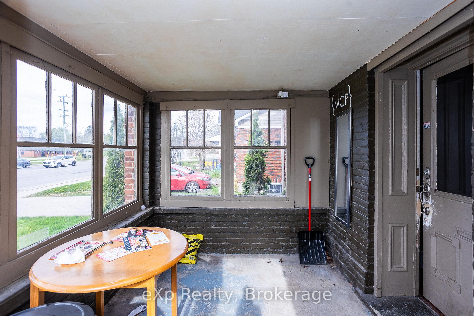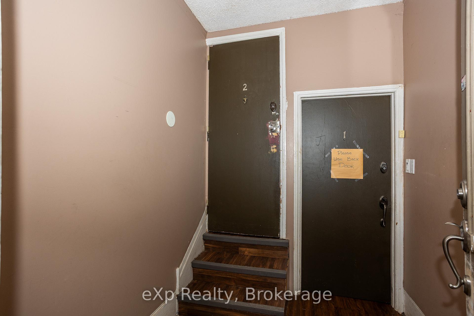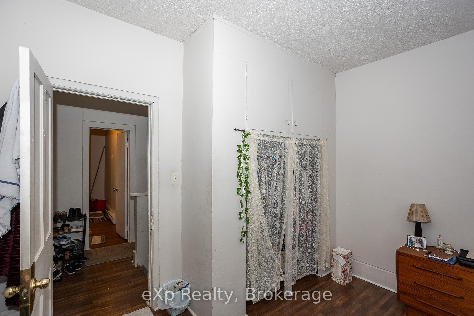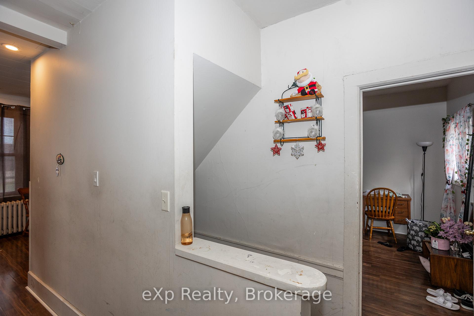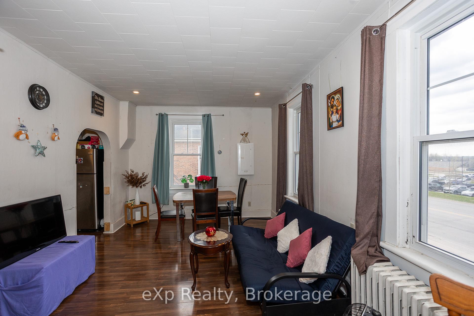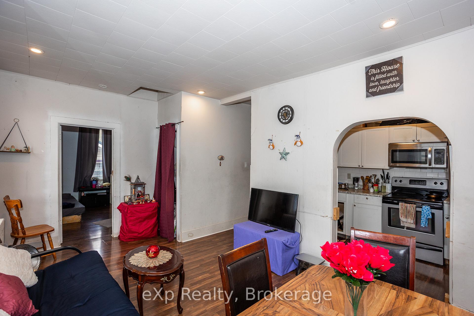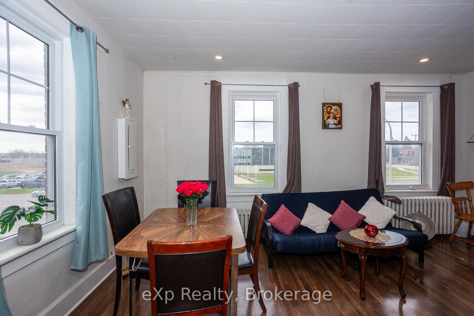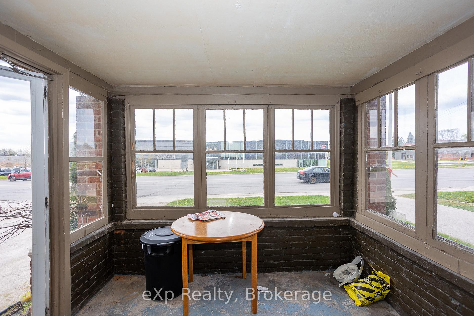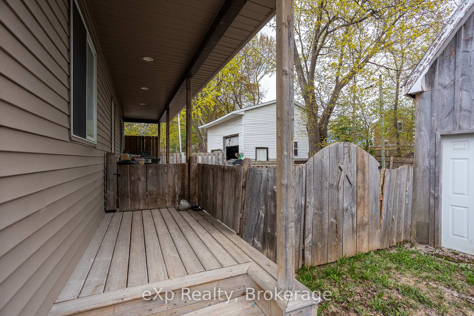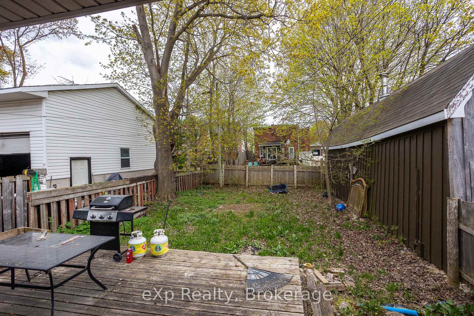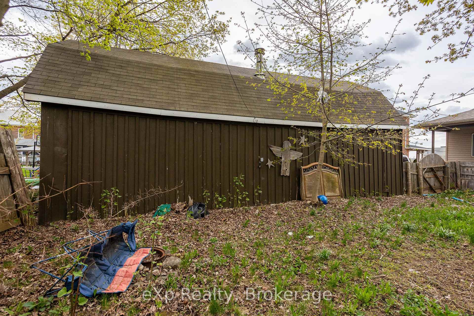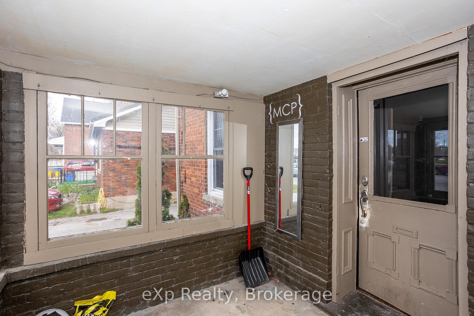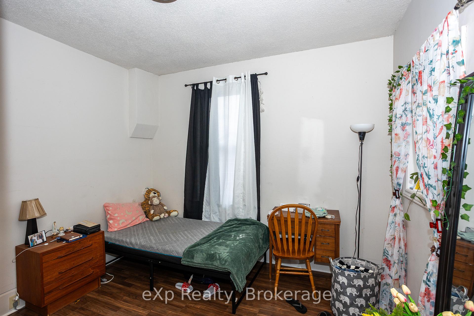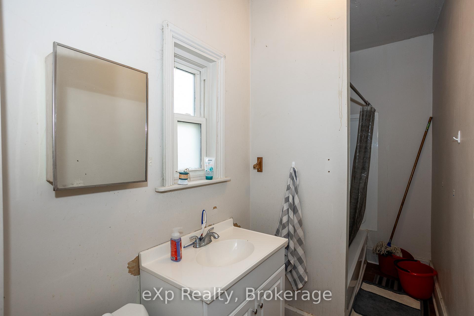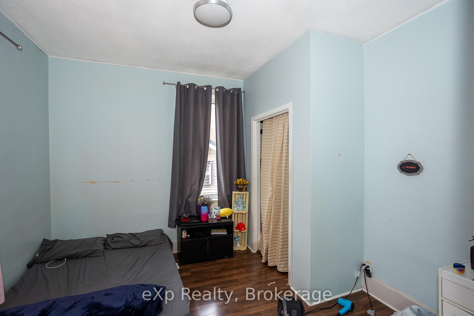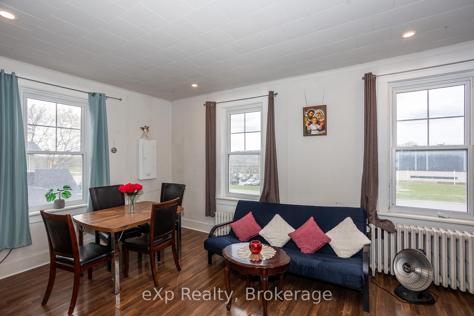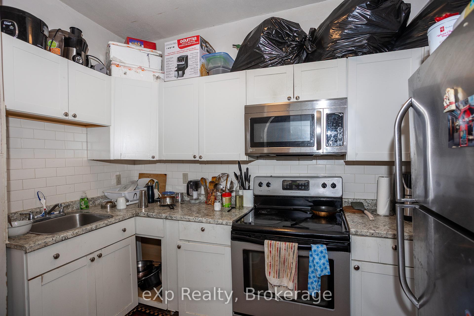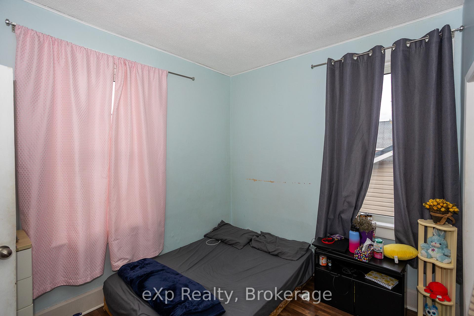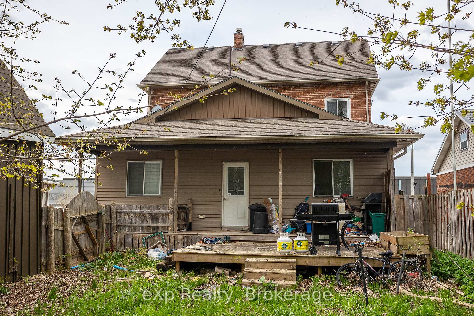$599,000
Available - For Sale
Listing ID: X12151518
743 10th Stre East , Owen Sound, N4K 1T2, Grey County
| Welcome to this solid brick duplex located directly across from the Julie McArthur Regional Recreation Centre and within walking distance to all the amenities on 10th Street East an ideal investment opportunity in a prime location. The main floor unit features three bedrooms, one bathroom, a spacious living room, and access to a covered deck and fully fenced backyard. The second-floor unit offers two bedrooms, one bathroom, a bright living room, and an updated kitchen, bathroom, and flooring (2018). Most windows were replaced in 2019, and the electrical system was updated in 2018, including two separate 100-amp panels and individual hydro meters. A 40 x 18 detached garage adds additional income potential, with space for four vehicles. This property is perfect for investors or owner-occupants looking to generate steady rental income in a high-demand area. |
| Price | $599,000 |
| Taxes: | $4346.00 |
| Assessment Year: | 2024 |
| Occupancy: | Tenant |
| Address: | 743 10th Stre East , Owen Sound, N4K 1T2, Grey County |
| Directions/Cross Streets: | Between 7th Ave E and 8th Ave E |
| Rooms: | 13 |
| Bedrooms: | 5 |
| Bedrooms +: | 0 |
| Family Room: | F |
| Basement: | Full, Unfinished |
| Level/Floor | Room | Length(ft) | Width(ft) | Descriptions | |
| Room 1 | Ground | Living Ro | 23.42 | 11.05 | |
| Room 2 | Ground | Kitchen | 14.07 | 11.22 | |
| Room 3 | Ground | Primary B | 14.86 | 12.69 | |
| Room 4 | Ground | Bedroom | 8.86 | 10.46 | |
| Room 5 | Ground | Bedroom | 9.02 | 11.15 | |
| Room 6 | Ground | Bathroom | 5.22 | 12.89 | |
| Room 7 | Ground | Sunroom | 8.17 | 9.45 | |
| Room 8 | Second | Living Ro | 11.05 | 11.41 | |
| Room 9 | Second | Kitchen | 11.15 | 6.4 | |
| Room 10 | Second | Dining Ro | 6.82 | 11.41 | |
| Room 11 | Second | Bedroom | 10.99 | 11.38 | |
| Room 12 | Second | Bedroom | 11.05 | 11.45 | |
| Room 13 | Second | Bathroom | 11.25 | 4.72 | 4 Pc Bath |
| Washroom Type | No. of Pieces | Level |
| Washroom Type 1 | 4 | Main |
| Washroom Type 2 | 4 | Second |
| Washroom Type 3 | 0 | |
| Washroom Type 4 | 0 | |
| Washroom Type 5 | 0 |
| Total Area: | 0.00 |
| Property Type: | Duplex |
| Style: | 2-Storey |
| Exterior: | Brick, Vinyl Siding |
| Garage Type: | Detached |
| Drive Parking Spaces: | 3 |
| Pool: | None |
| Approximatly Square Footage: | 1500-2000 |
| Property Features: | Rec./Commun., Library |
| CAC Included: | N |
| Water Included: | N |
| Cabel TV Included: | N |
| Common Elements Included: | N |
| Heat Included: | N |
| Parking Included: | N |
| Condo Tax Included: | N |
| Building Insurance Included: | N |
| Fireplace/Stove: | N |
| Heat Type: | Radiant |
| Central Air Conditioning: | None |
| Central Vac: | N |
| Laundry Level: | Syste |
| Ensuite Laundry: | F |
| Sewers: | Sewer |
$
%
Years
This calculator is for demonstration purposes only. Always consult a professional
financial advisor before making personal financial decisions.
| Although the information displayed is believed to be accurate, no warranties or representations are made of any kind. |
| eXp Realty |
|
|

Milad Akrami
Sales Representative
Dir:
647-678-7799
Bus:
647-678-7799
| Book Showing | Email a Friend |
Jump To:
At a Glance:
| Type: | Freehold - Duplex |
| Area: | Grey County |
| Municipality: | Owen Sound |
| Neighbourhood: | Owen Sound |
| Style: | 2-Storey |
| Tax: | $4,346 |
| Beds: | 5 |
| Baths: | 2 |
| Fireplace: | N |
| Pool: | None |
Locatin Map:
Payment Calculator:

