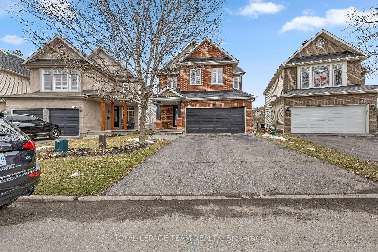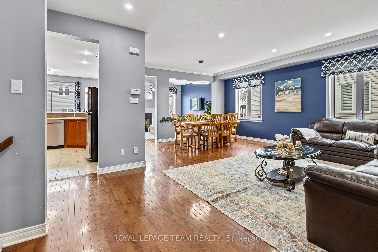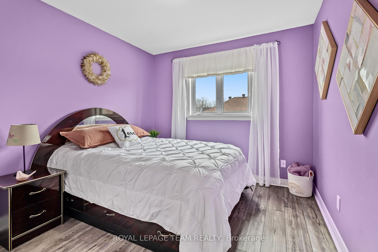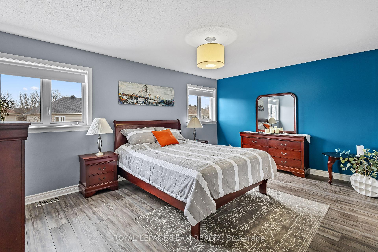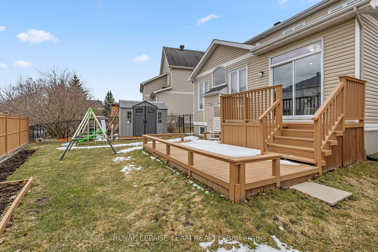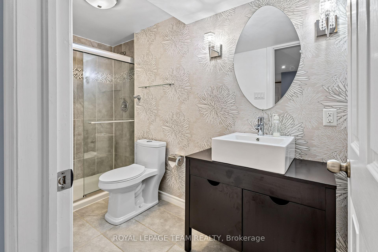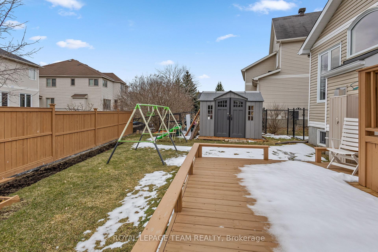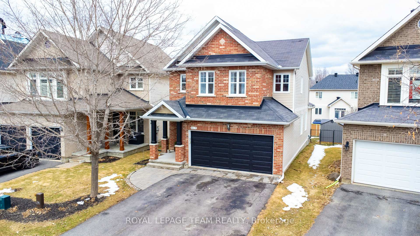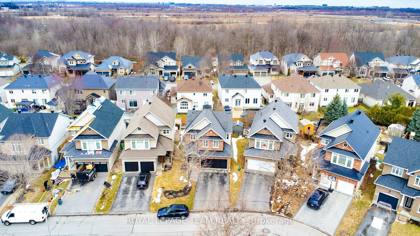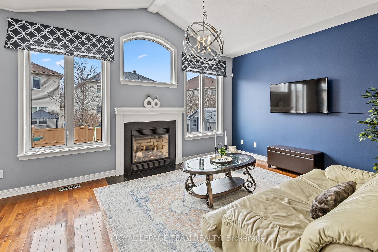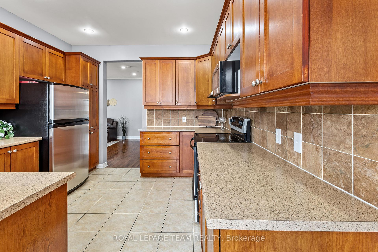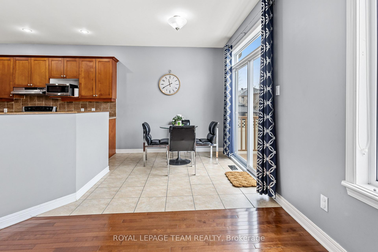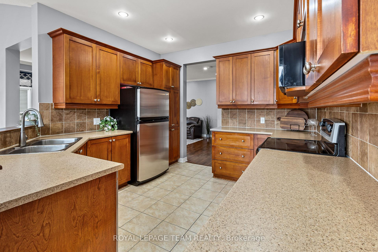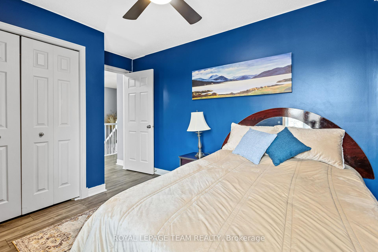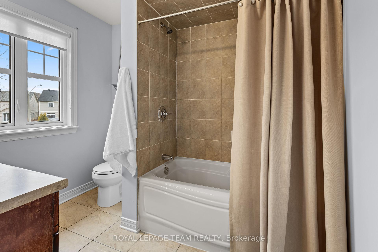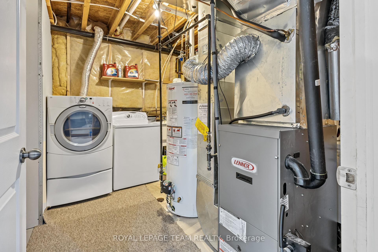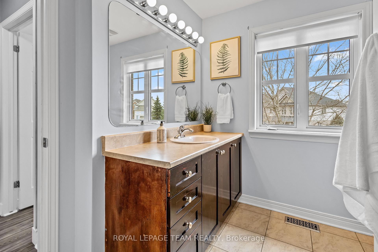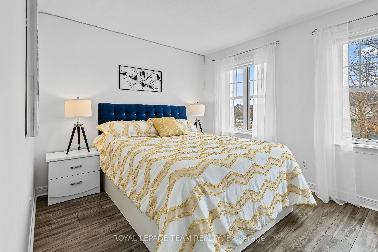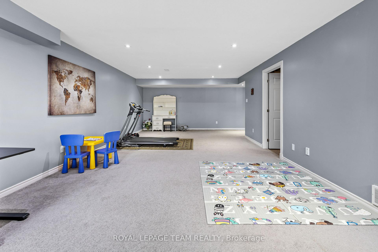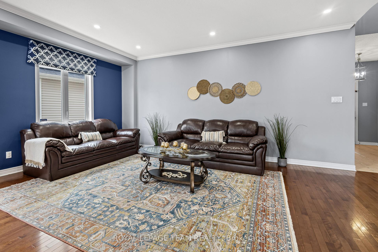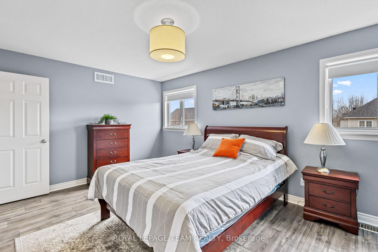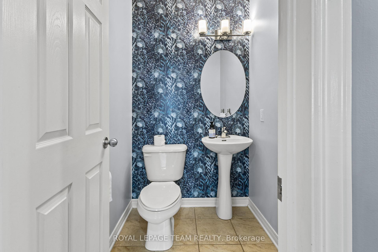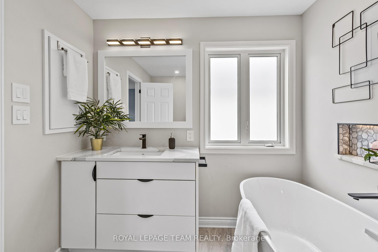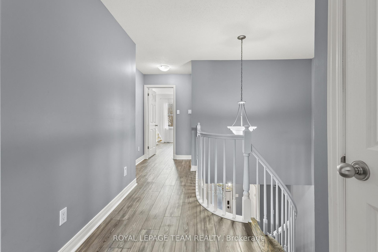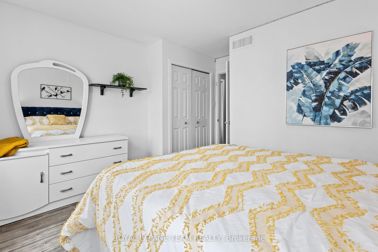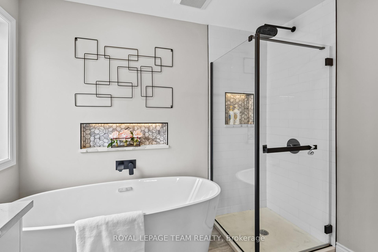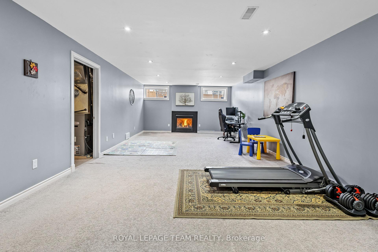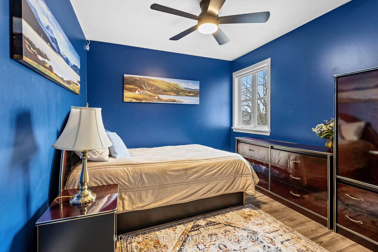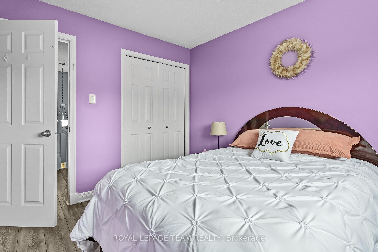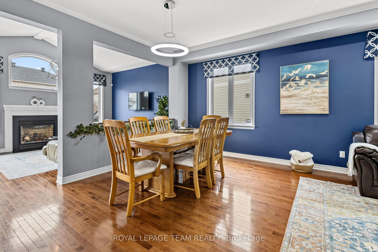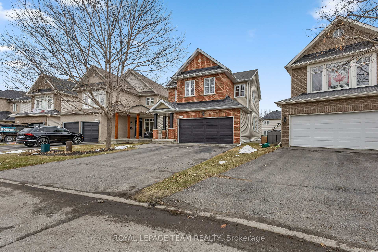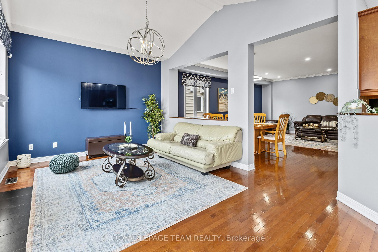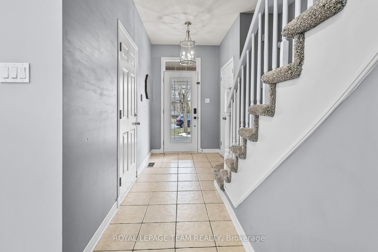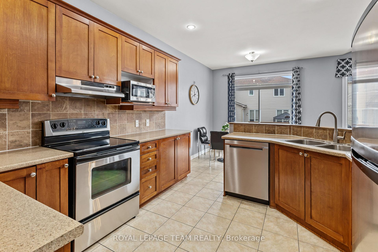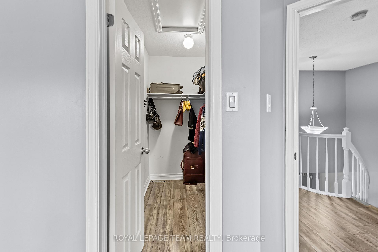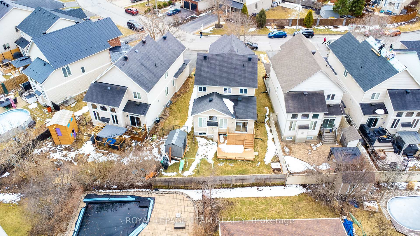$849,990
Available - For Sale
Listing ID: X12140998
817 Feather Moss Way , Blossom Park - Airport and Area, K1V 1X3, Ottawa
| Welcome to 817 Feather Moss Way, an exceptional 4-bedroom, 4-bathroom detached home in the heart of Ottawa's prestigious Riverside South community. This stunning residence is nestled on a quiet, family-friendly street and beautifully blends comfort, style, and functionality. Impressive curb appeal greets you with a brick and siding exterior, double-car garage, and rare 4-car driveway, making space for 6 parking spots. Inside, a sun-filled foyer opens to elegant formal living and dining areas, while the inviting family room boasts soaring cathedral ceilings, expansive windows, and a cozy gas fireplace. The chef-inspired eat-in kitchen features sleek countertops, abundant cabinetry, modern appliances, and a stylish backsplash, with direct access to an oversized deck and fully landscaped, fenced backyard ideal for outdoor entertaining. Upstairs, discover 4 generous bedrooms including a serene primary retreat complete with walk-in closet and a luxurious, renovated ensuite with a soaker tub, glass shower, and modern finishes. The fully finished basement extends your living space with a spacious rec room, second gas fireplace, full 3-piece bath, laundry, and storage. Additional highlights include hardwood, tile, and laminate flooring throughout, central air, forced air gas heating, and convenient inside entry from the garage. Enjoy all the benefits of Riverside South living steps to top schools, parks, transit, trails, and LRT. A rare offering of space, sophistication, and location your dream home awaits. For more information please contact Vardaan Sangar 819-319-9286 |
| Price | $849,990 |
| Taxes: | $5539.70 |
| Occupancy: | Owner |
| Address: | 817 Feather Moss Way , Blossom Park - Airport and Area, K1V 1X3, Ottawa |
| Directions/Cross Streets: | Feather Moss Way intersects with Canyon Walk Drive |
| Rooms: | 13 |
| Bedrooms: | 4 |
| Bedrooms +: | 0 |
| Family Room: | T |
| Basement: | Finished |
| Level/Floor | Room | Length(ft) | Width(ft) | Descriptions | |
| Room 1 | Main | Foyer | |||
| Room 2 | Main | Living Ro | 17.97 | 10.99 | |
| Room 3 | Main | Dining Ro | 14.99 | 9.97 | |
| Room 4 | Main | Kitchen | 10.99 | 10.99 | |
| Room 5 | Main | Dining Ro | 9.97 | 7.97 | |
| Room 6 | Main | Family Ro | 15.97 | 11.74 | |
| Room 7 | Second | Primary B | 16.56 | 10.99 | |
| Room 8 | Second | Bedroom | 10.5 | 9.48 | |
| Room 9 | Second | Bedroom | 12.99 | 9.97 | |
| Room 10 | Second | Bedroom | 10.4 | 9.48 | |
| Room 11 | Lower | Recreatio | 31.98 | 14.24 | |
| Room 12 | Lower | Laundry |
| Washroom Type | No. of Pieces | Level |
| Washroom Type 1 | 4 | Second |
| Washroom Type 2 | 3 | Second |
| Washroom Type 3 | 2 | Main |
| Washroom Type 4 | 3 | Basement |
| Washroom Type 5 | 0 |
| Total Area: | 0.00 |
| Approximatly Age: | 16-30 |
| Property Type: | Detached |
| Style: | 2-Storey |
| Exterior: | Brick, Vinyl Siding |
| Garage Type: | Attached |
| (Parking/)Drive: | Available |
| Drive Parking Spaces: | 4 |
| Park #1 | |
| Parking Type: | Available |
| Park #2 | |
| Parking Type: | Available |
| Pool: | None |
| Approximatly Age: | 16-30 |
| Approximatly Square Footage: | 2000-2500 |
| CAC Included: | N |
| Water Included: | N |
| Cabel TV Included: | N |
| Common Elements Included: | N |
| Heat Included: | N |
| Parking Included: | N |
| Condo Tax Included: | N |
| Building Insurance Included: | N |
| Fireplace/Stove: | Y |
| Heat Type: | Forced Air |
| Central Air Conditioning: | Central Air |
| Central Vac: | N |
| Laundry Level: | Syste |
| Ensuite Laundry: | F |
| Sewers: | Sewer |
$
%
Years
This calculator is for demonstration purposes only. Always consult a professional
financial advisor before making personal financial decisions.
| Although the information displayed is believed to be accurate, no warranties or representations are made of any kind. |
| ROYAL LEPAGE TEAM REALTY |
|
|

Milad Akrami
Sales Representative
Dir:
647-678-7799
Bus:
647-678-7799
| Virtual Tour | Book Showing | Email a Friend |
Jump To:
At a Glance:
| Type: | Freehold - Detached |
| Area: | Ottawa |
| Municipality: | Blossom Park - Airport and Area |
| Neighbourhood: | 2602 - Riverside South/Gloucester Glen |
| Style: | 2-Storey |
| Approximate Age: | 16-30 |
| Tax: | $5,539.7 |
| Beds: | 4 |
| Baths: | 4 |
| Fireplace: | Y |
| Pool: | None |
Locatin Map:
Payment Calculator:

