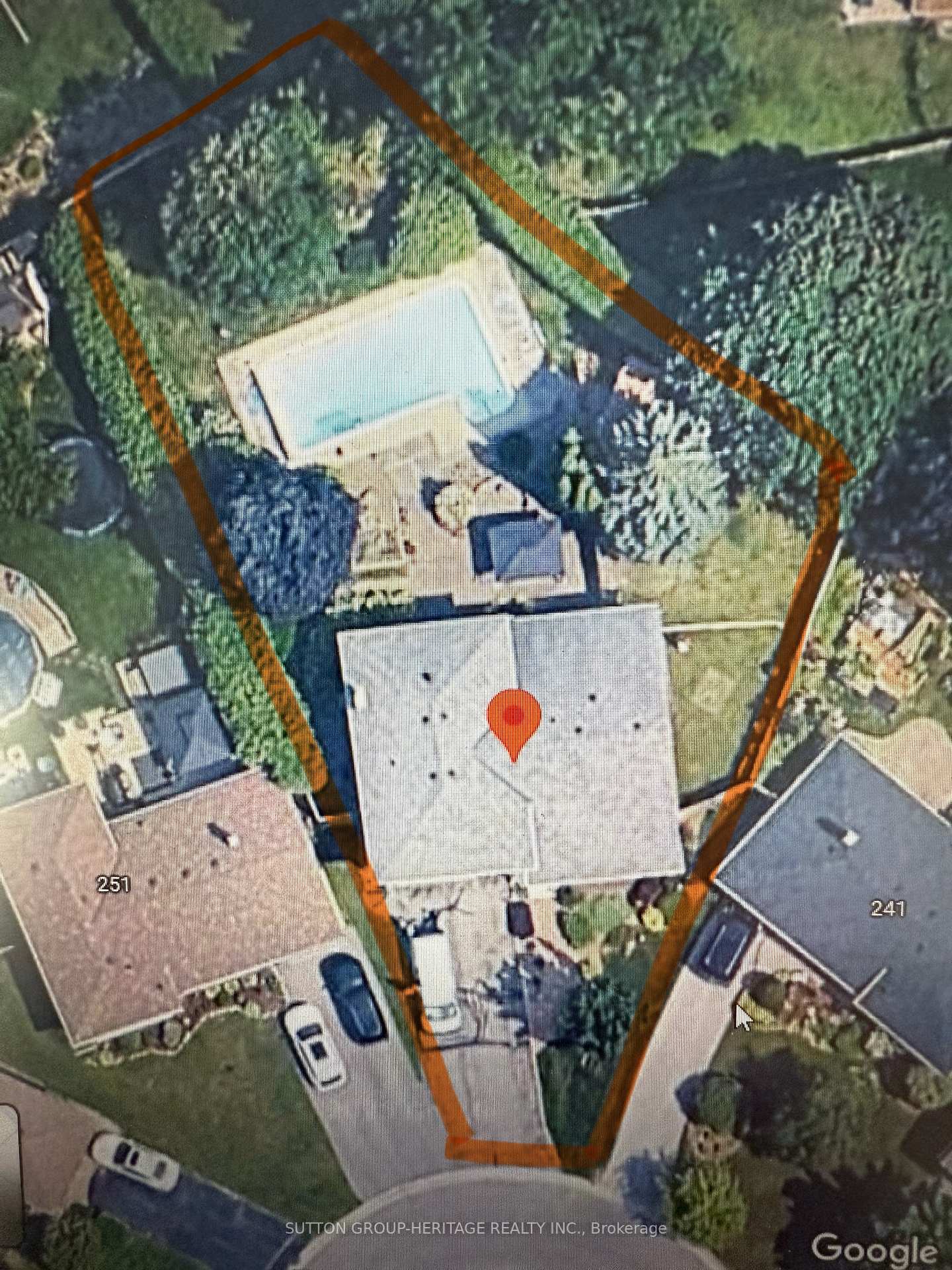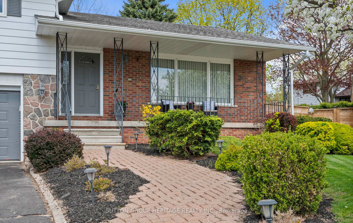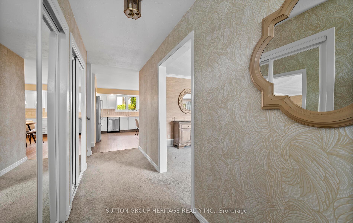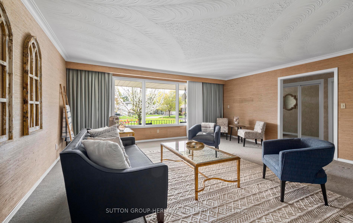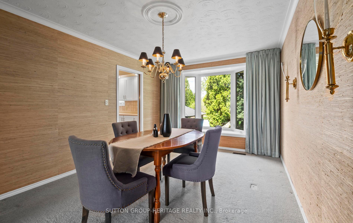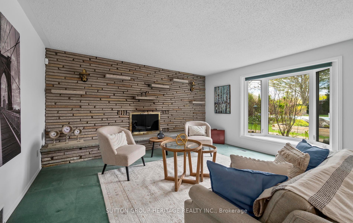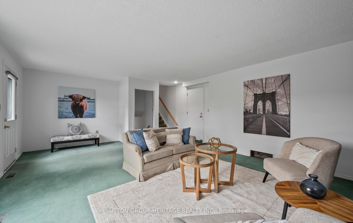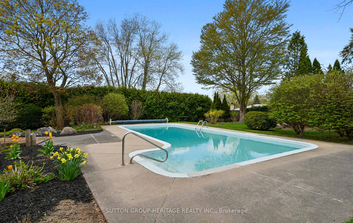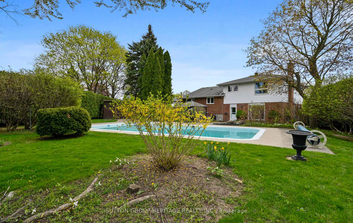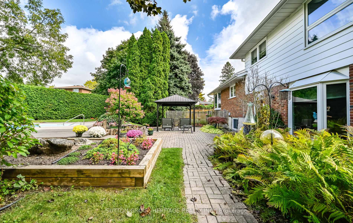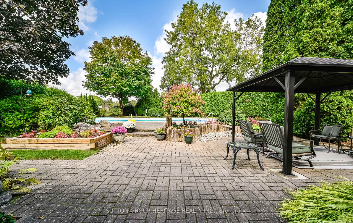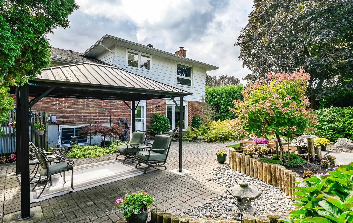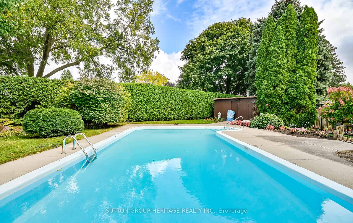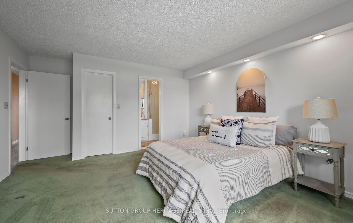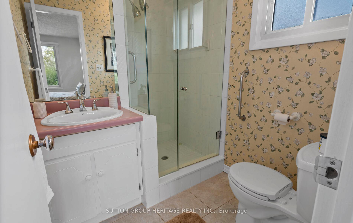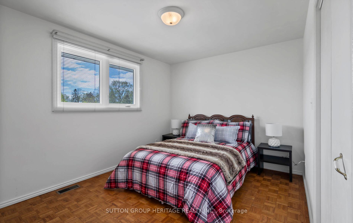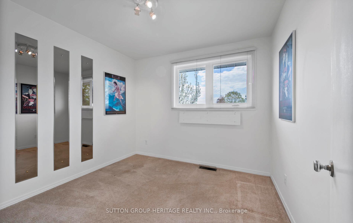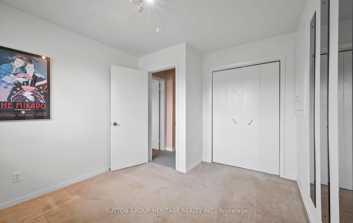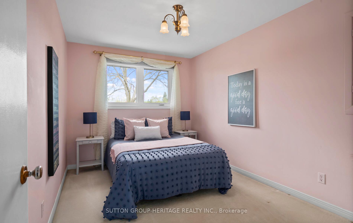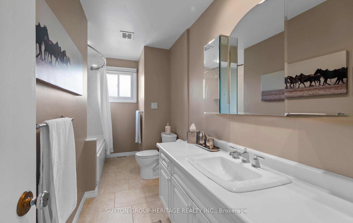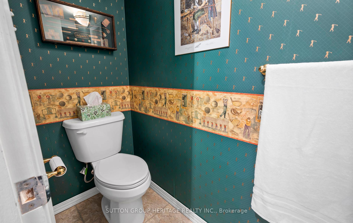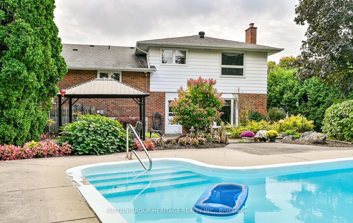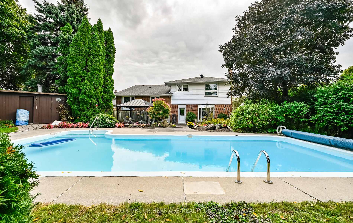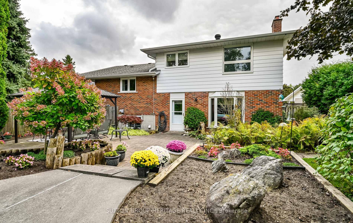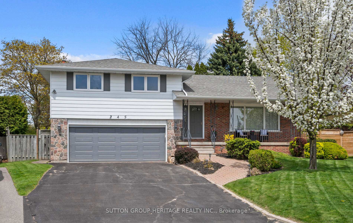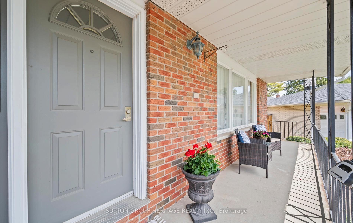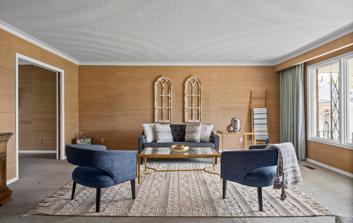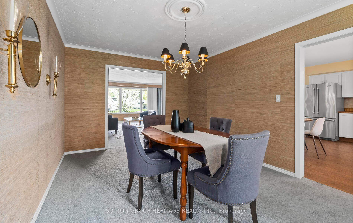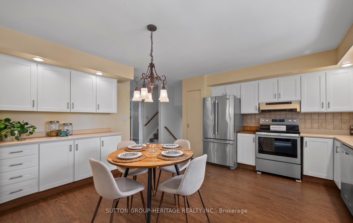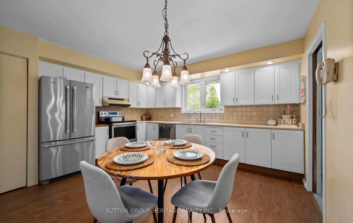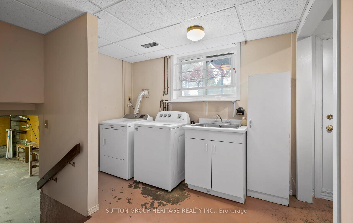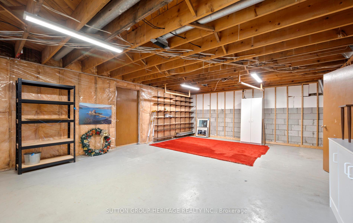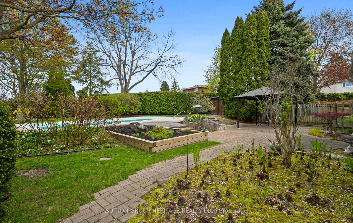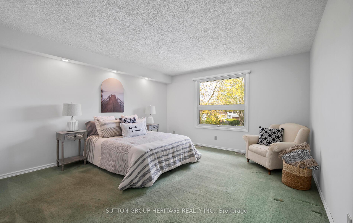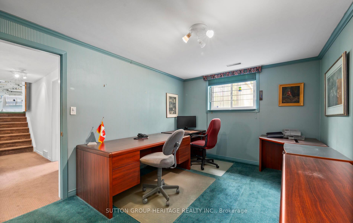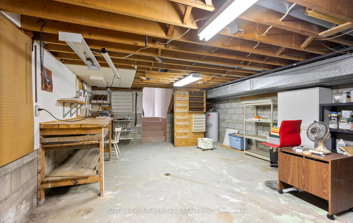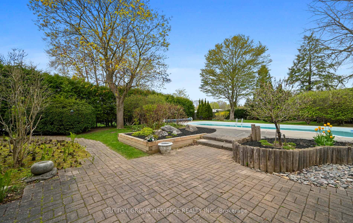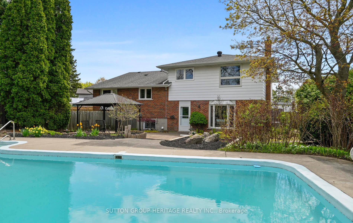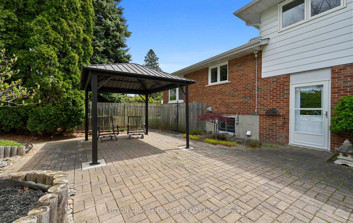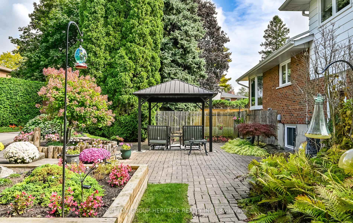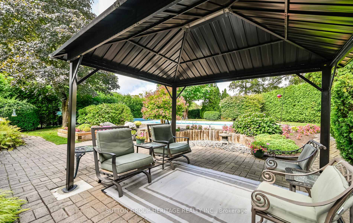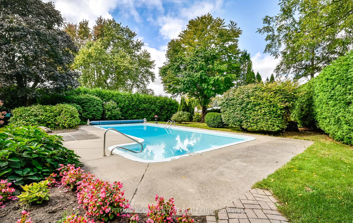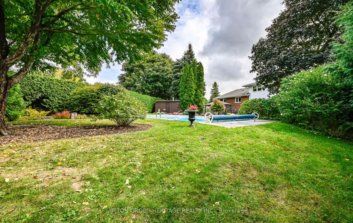$1,100,000
Available - For Sale
Listing ID: E12146942
245 Ascot Cour , Oshawa, L1G 1W9, Durham
| One of a kind! Located on a premium pie shaped lot on a highly desired court location with a beautiful private backyard oasis featuring an inground swimming pool. This very large 5 level sidesplit was custom built in 1968. 4+1 bedrooms, huge main living areas-just look at the room sizes! Large 18x18' living room with large picture window, Dining room with Bay window and pocket doors, large family room with bay window and walkout to patio. Primary bedroom with 3pc ensuite and walkin closet. Plaster crown mouldings and updated vinyl windows throughout. Inside access to large 20x22.8' oversized double garage and walkout basement. Home is spotlessly clean and has been meticulously maintained by the same owners for 45 years. |
| Price | $1,100,000 |
| Taxes: | $7130.00 |
| Assessment Year: | 2024 |
| Occupancy: | Owner |
| Address: | 245 Ascot Cour , Oshawa, L1G 1W9, Durham |
| Directions/Cross Streets: | Harmony to Adelaide |
| Rooms: | 8 |
| Rooms +: | 3 |
| Bedrooms: | 4 |
| Bedrooms +: | 1 |
| Family Room: | T |
| Basement: | Partially Fi, Walk-Up |
| Level/Floor | Room | Length(ft) | Width(ft) | Descriptions | |
| Room 1 | Main | Living Ro | 18.37 | 18.2 | Broadloom, Crown Moulding |
| Room 2 | Main | Dining Ro | 15.48 | 10.59 | Broadloom, Crown Moulding, Pocket Doors |
| Room 3 | Main | Kitchen | 15.51 | 14.04 | Ceramic Backsplash |
| Room 4 | Upper | Primary B | 14.3 | 13.55 | Walk-In Closet(s), 3 Pc Ensuite, Broadloom |
| Room 5 | Upper | Bedroom 2 | 12.76 | 8.95 | Broadloom, Walk-In Closet(s) |
| Room 6 | Upper | Bedroom 3 | 12.86 | 9.81 | Parquet, Closet |
| Room 7 | Upper | Bedroom 4 | 11.45 | 9.74 | Broadloom, Closet |
| Room 8 | Ground | Family Ro | 18.83 | 15.38 | Broadloom, Fireplace, W/O To Patio |
| Room 9 | Basement | Bedroom 5 | 12.73 | 10.27 | Broadloom, Above Grade Window |
| Room 10 | Basement | Other | 24.96 | 17.52 | |
| Room 11 | Basement | Utility R | 18.83 | 15.38 |
| Washroom Type | No. of Pieces | Level |
| Washroom Type 1 | 4 | Second |
| Washroom Type 2 | 3 | Upper |
| Washroom Type 3 | 2 | Main |
| Washroom Type 4 | 0 | |
| Washroom Type 5 | 0 |
| Total Area: | 0.00 |
| Property Type: | Detached |
| Style: | Sidesplit 5 |
| Exterior: | Aluminum Siding, Brick |
| Garage Type: | Built-In |
| (Parking/)Drive: | Front Yard |
| Drive Parking Spaces: | 4 |
| Park #1 | |
| Parking Type: | Front Yard |
| Park #2 | |
| Parking Type: | Front Yard |
| Park #3 | |
| Parking Type: | Private Do |
| Pool: | Inground |
| Other Structures: | Shed |
| Approximatly Square Footage: | 2000-2500 |
| CAC Included: | N |
| Water Included: | N |
| Cabel TV Included: | N |
| Common Elements Included: | N |
| Heat Included: | N |
| Parking Included: | N |
| Condo Tax Included: | N |
| Building Insurance Included: | N |
| Fireplace/Stove: | Y |
| Heat Type: | Forced Air |
| Central Air Conditioning: | Central Air |
| Central Vac: | N |
| Laundry Level: | Syste |
| Ensuite Laundry: | F |
| Sewers: | Sewer |
$
%
Years
This calculator is for demonstration purposes only. Always consult a professional
financial advisor before making personal financial decisions.
| Although the information displayed is believed to be accurate, no warranties or representations are made of any kind. |
| SUTTON GROUP-HERITAGE REALTY INC. |
|
|

Milad Akrami
Sales Representative
Dir:
647-678-7799
Bus:
647-678-7799
| Virtual Tour | Book Showing | Email a Friend |
Jump To:
At a Glance:
| Type: | Freehold - Detached |
| Area: | Durham |
| Municipality: | Oshawa |
| Neighbourhood: | Eastdale |
| Style: | Sidesplit 5 |
| Tax: | $7,130 |
| Beds: | 4+1 |
| Baths: | 3 |
| Fireplace: | Y |
| Pool: | Inground |
Locatin Map:
Payment Calculator:

