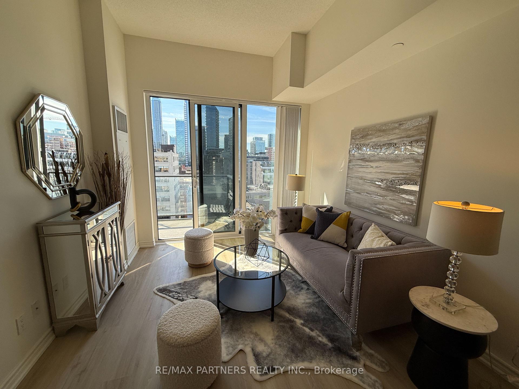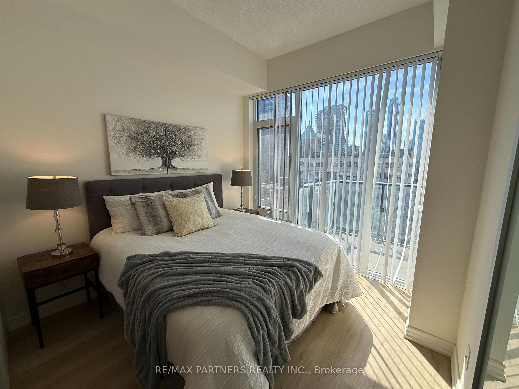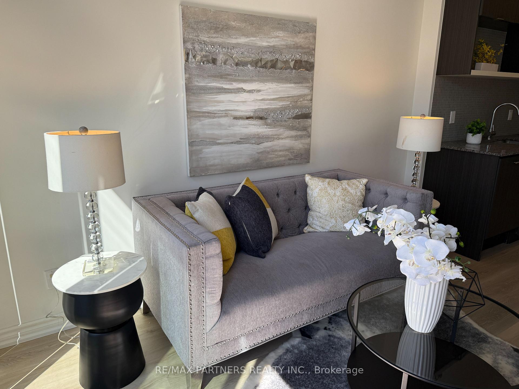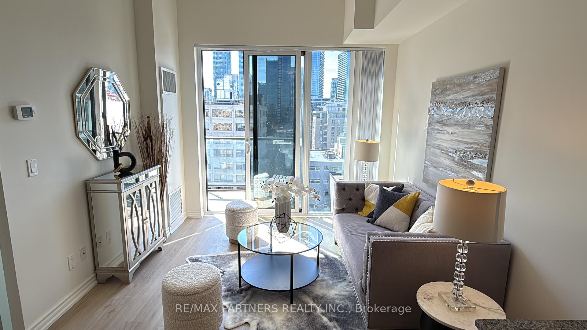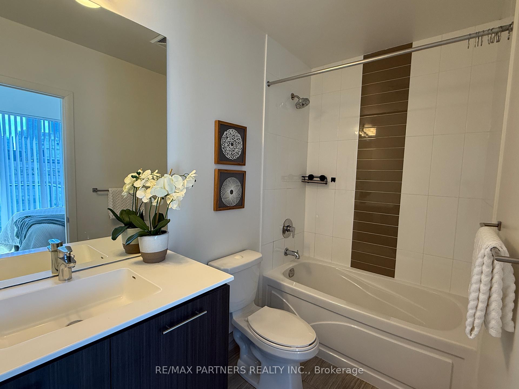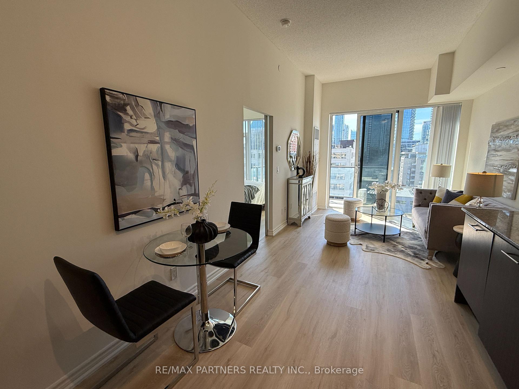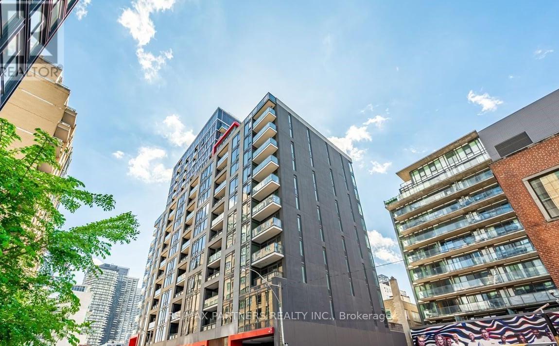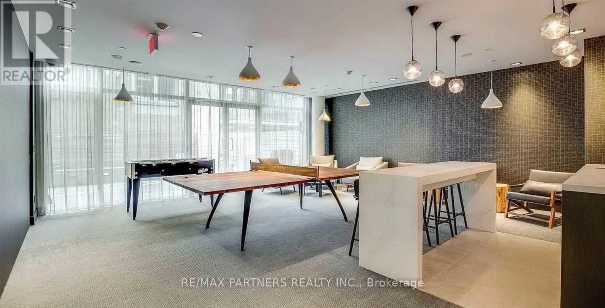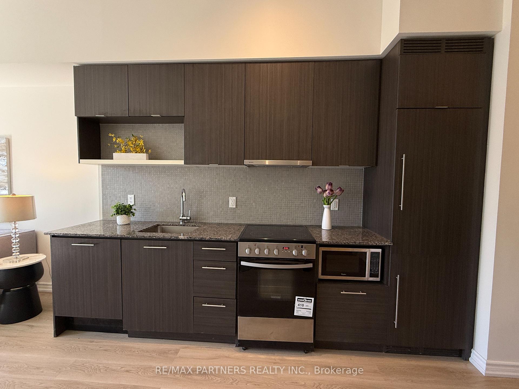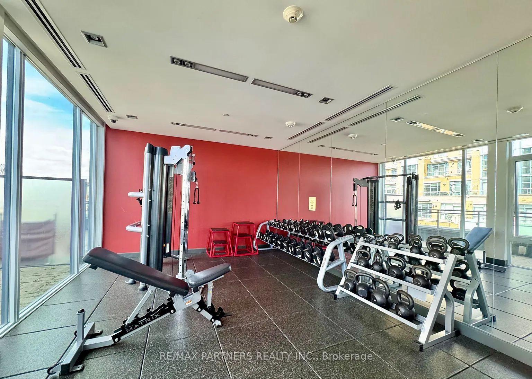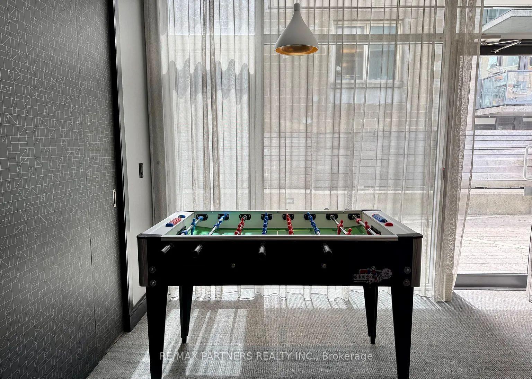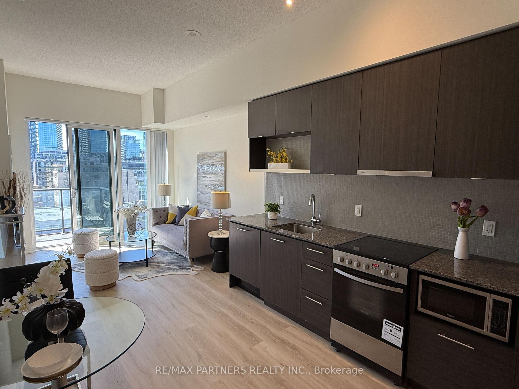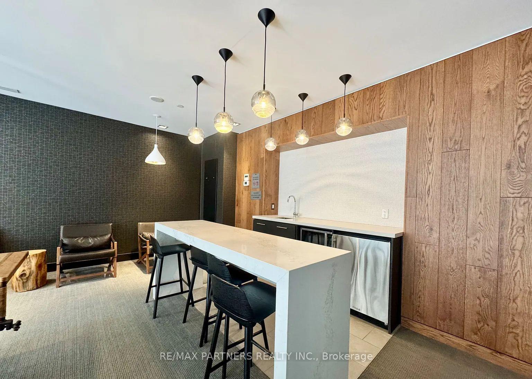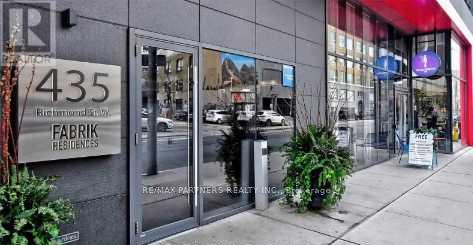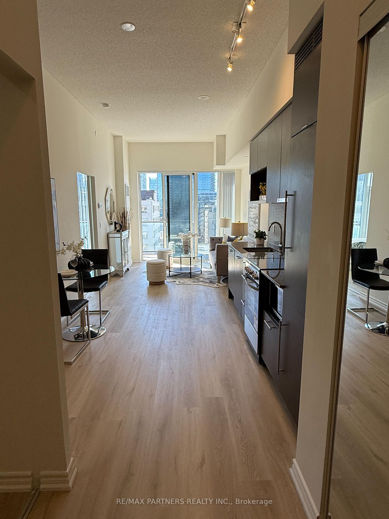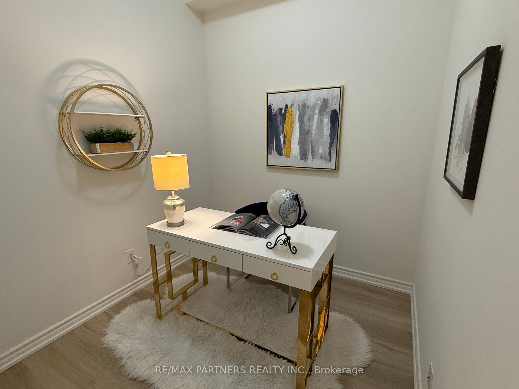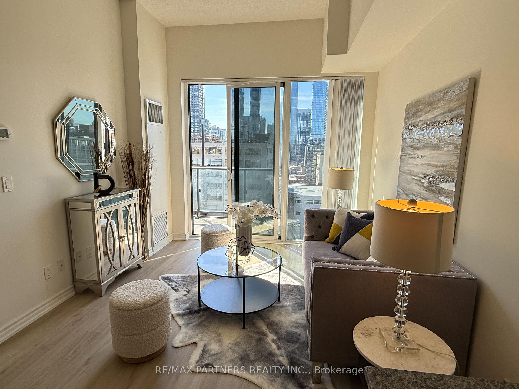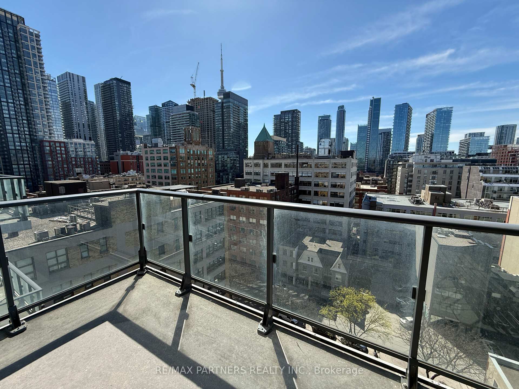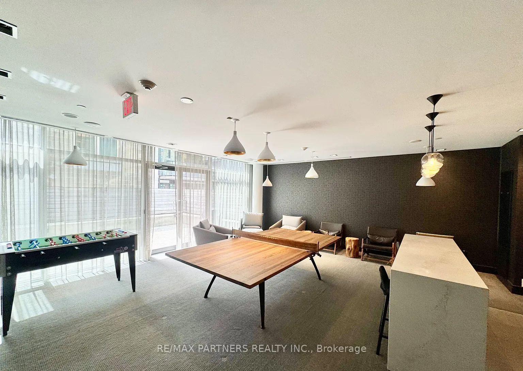$499,000
Available - For Sale
Listing ID: C12151487
435 Richmond Stre West , Toronto, M5V 0N3, Toronto
| Prime Downtown Living! * Stylish 1+1 bedroom, 2 bathroom condo * Prestigious Fabrik Residences by Menkes Developments (2016) * Located at Spadina Ave & Richmond St in the vibrant Queen West neighbourhood * Modern suite features soaring 10-ft ceilings * Open-concept layout that offers both comfort and sophistication * Convenience of 24-hour public transit right outside your door * Steps away from trendy restaurants, cafés, shops, and parks * Ideally situated within walking distance to Kensington Market, the Financial District, U of T, TTC/Subway, the Fashion District, theatres, and more * Amenities include Rooftop Garden, BBQ Area, Fitness Centre, Yoga Studio, Party Room, Lounge, Media Room, Games Room, Guest Suites, Concierge, Pet Wash Area, Bike Storage, On-site, Coin Laundry, Dining Room, Outdoor Patio, Storage * Monthly maintenance fees cover: Air conditioning, heat, water, building insurance, and common elements * Don't miss your chance to live in one of downtown Torontos most sought-after locations! |
| Price | $499,000 |
| Taxes: | $3011.37 |
| Occupancy: | Vacant |
| Address: | 435 Richmond Stre West , Toronto, M5V 0N3, Toronto |
| Postal Code: | M5V 0N3 |
| Province/State: | Toronto |
| Directions/Cross Streets: | Richmond St / Spadina Ave |
| Level/Floor | Room | Length(ft) | Width(ft) | Descriptions | |
| Room 1 | Main | Dining Ro | 37.13 | 33.36 | Laminate, Combined w/Living |
| Room 2 | Main | Kitchen | Laminate, Open Concept | ||
| Room 3 | Main | Primary B | 37.88 | 31.19 | Laminate, 3 Pc Bath |
| Room 4 | Main | Den | 30.57 | 29.82 | Laminate, Sliding Doors |
| Washroom Type | No. of Pieces | Level |
| Washroom Type 1 | 4 | |
| Washroom Type 2 | 3 | |
| Washroom Type 3 | 0 | |
| Washroom Type 4 | 0 | |
| Washroom Type 5 | 0 |
| Total Area: | 0.00 |
| Washrooms: | 2 |
| Heat Type: | Forced Air |
| Central Air Conditioning: | Central Air |
$
%
Years
This calculator is for demonstration purposes only. Always consult a professional
financial advisor before making personal financial decisions.
| Although the information displayed is believed to be accurate, no warranties or representations are made of any kind. |
| RE/MAX PARTNERS REALTY INC. |
|
|

Milad Akrami
Sales Representative
Dir:
647-678-7799
Bus:
647-678-7799
| Book Showing | Email a Friend |
Jump To:
At a Glance:
| Type: | Com - Condo Apartment |
| Area: | Toronto |
| Municipality: | Toronto C01 |
| Neighbourhood: | Kensington-Chinatown |
| Style: | Apartment |
| Tax: | $3,011.37 |
| Maintenance Fee: | $500 |
| Beds: | 1+1 |
| Baths: | 2 |
| Fireplace: | N |
Locatin Map:
Payment Calculator:

