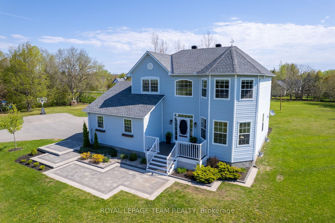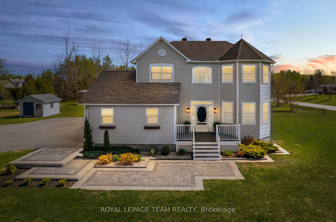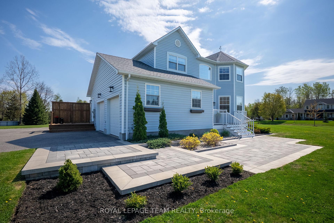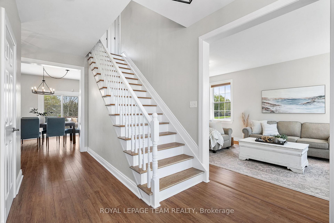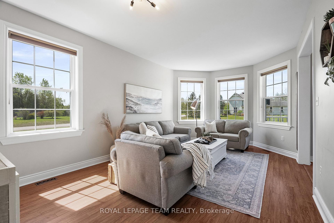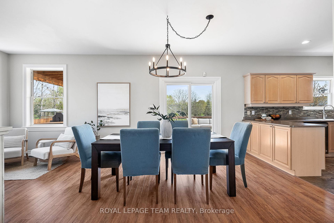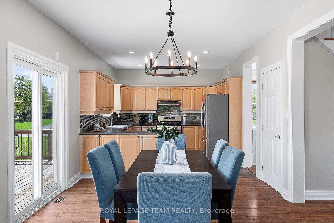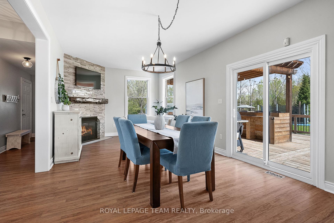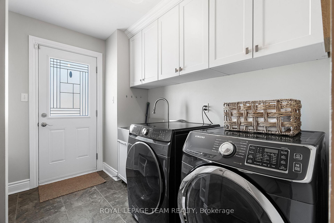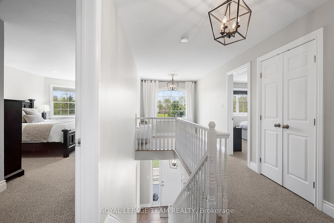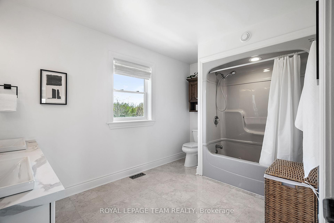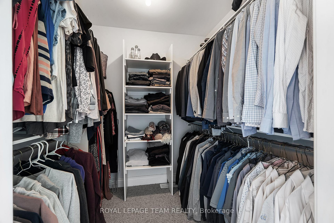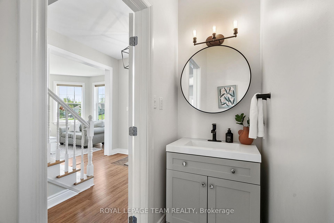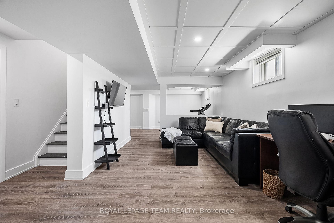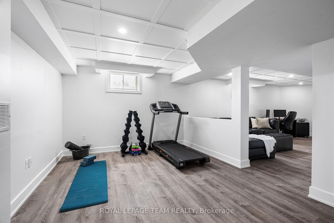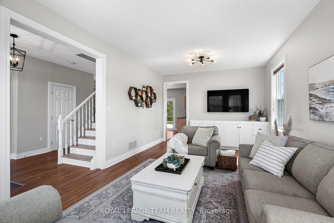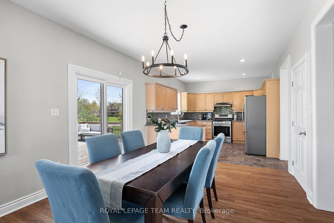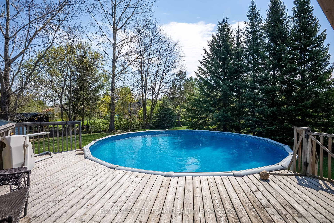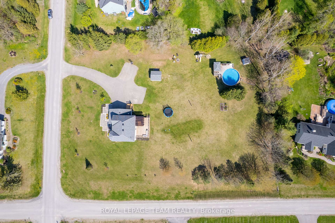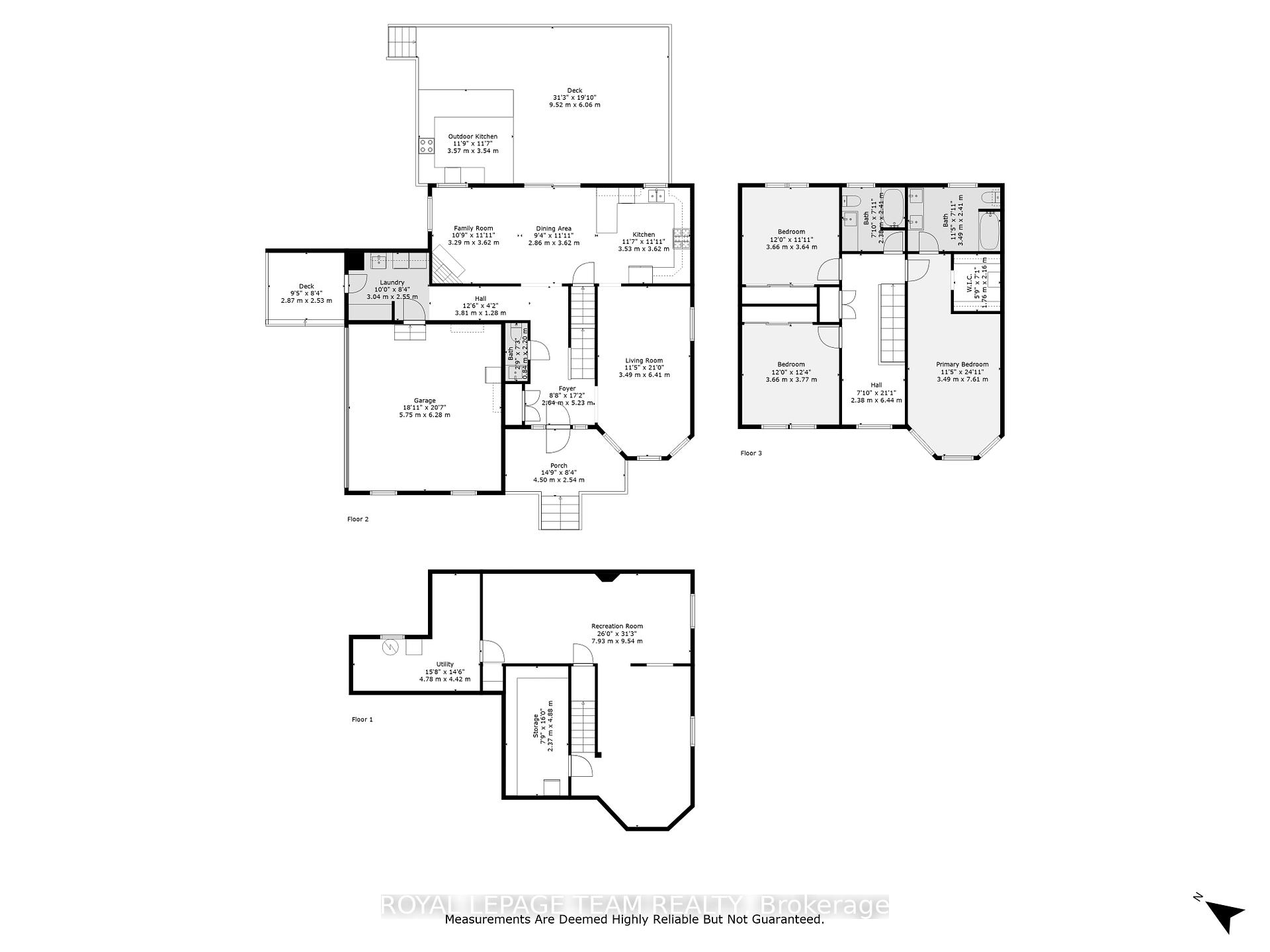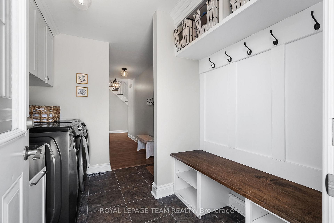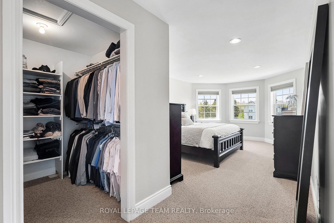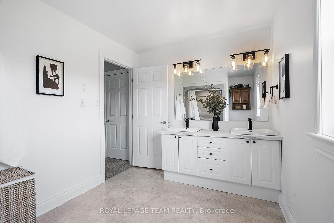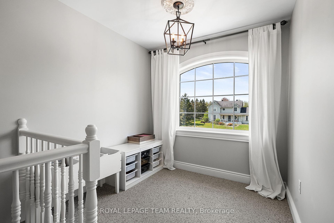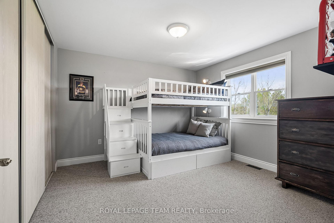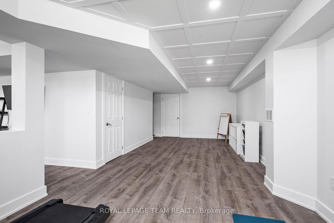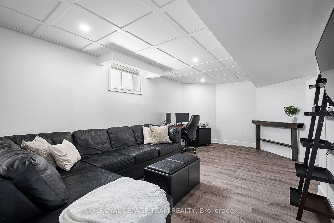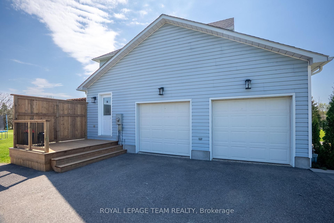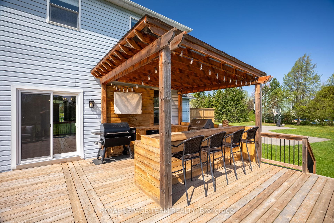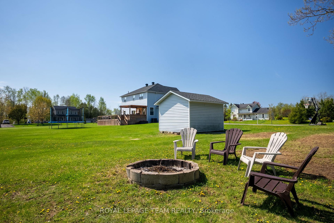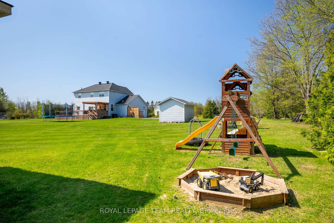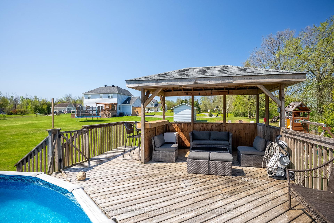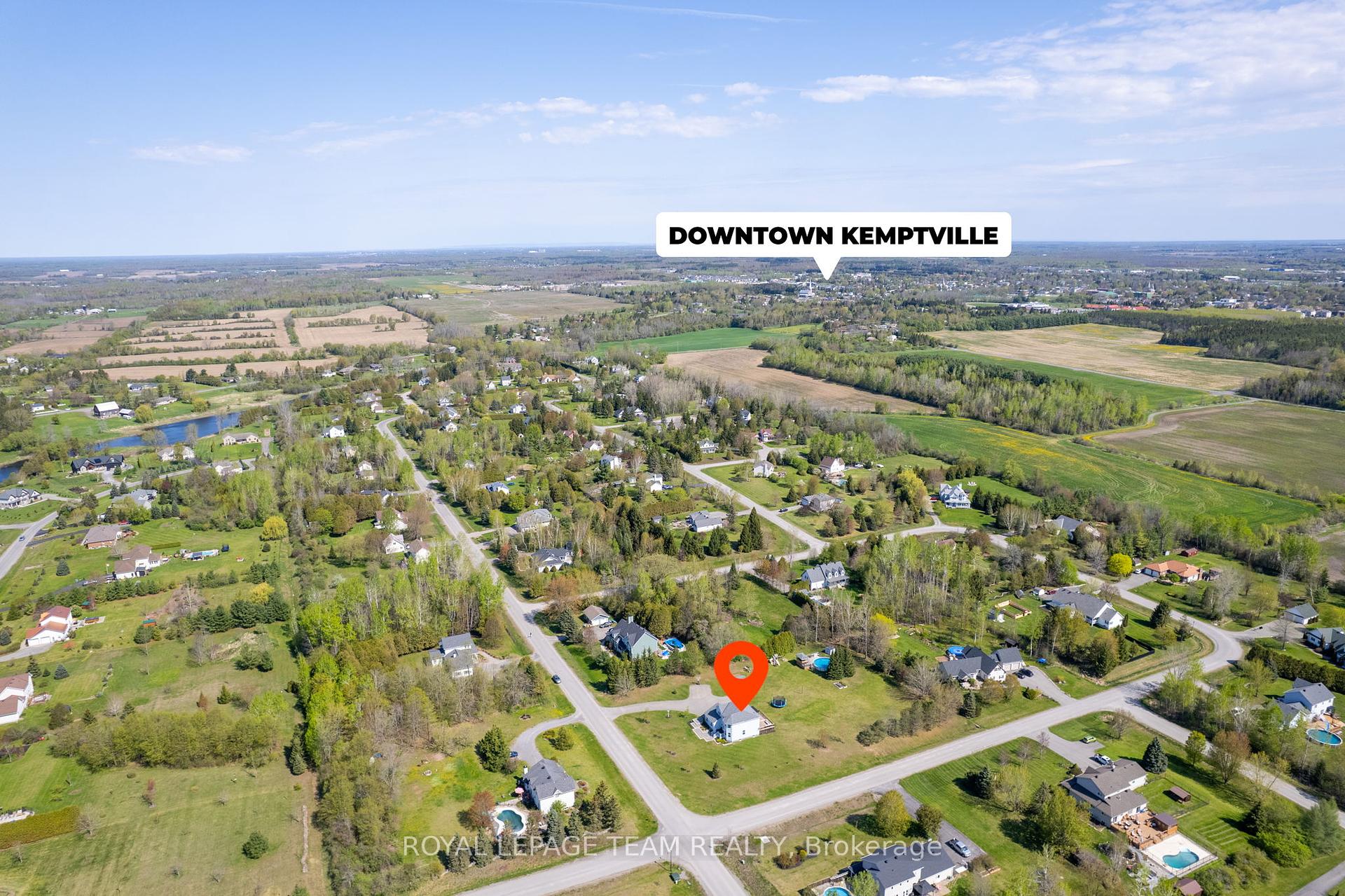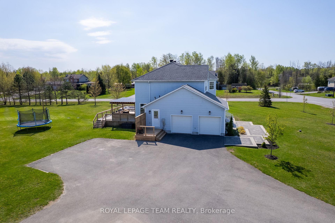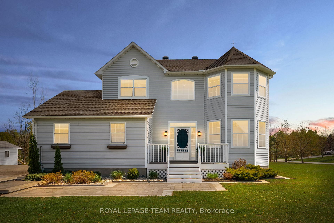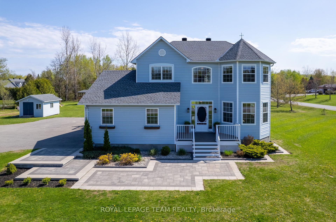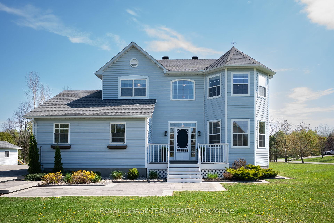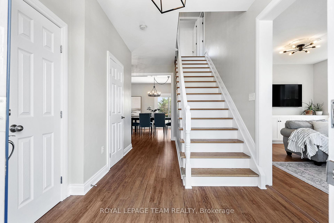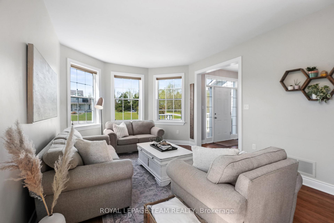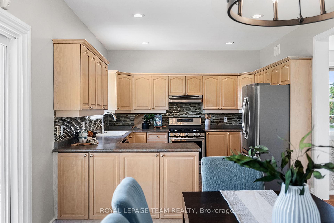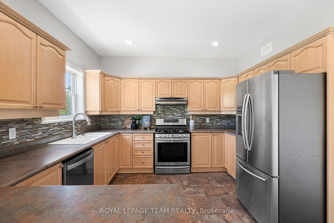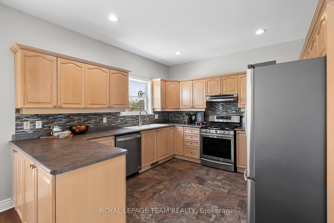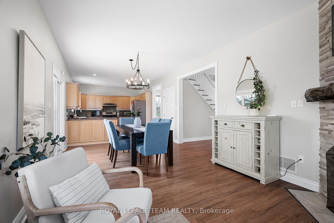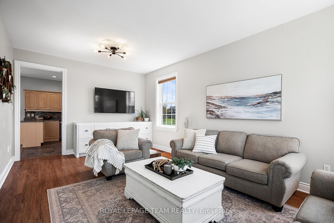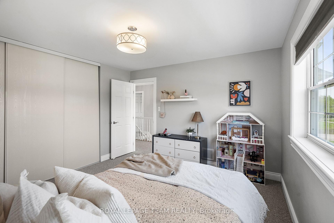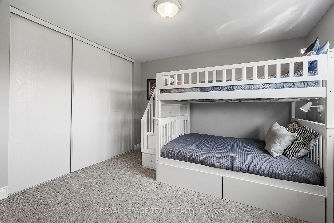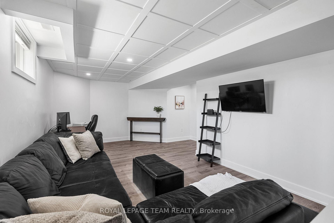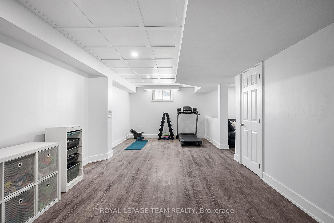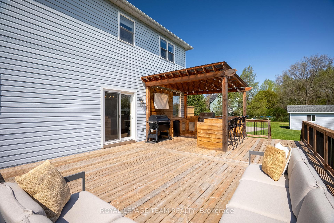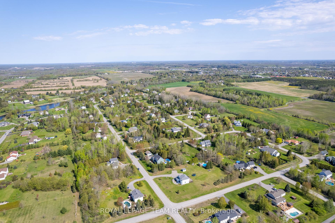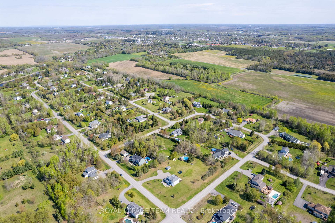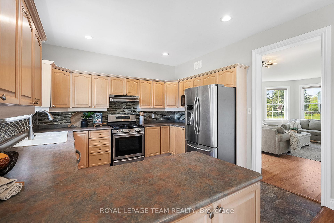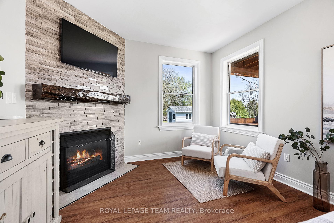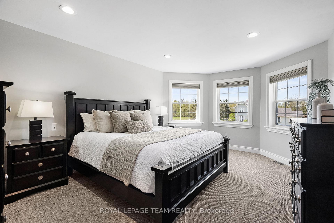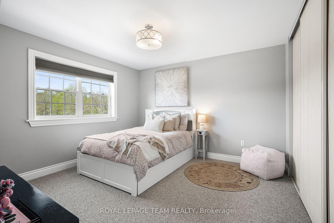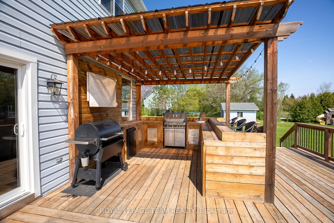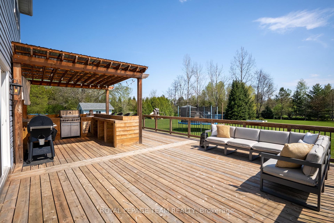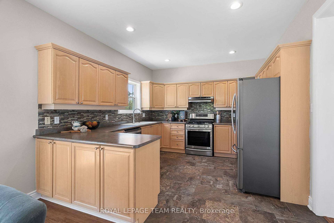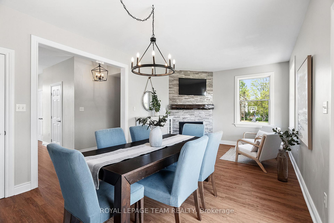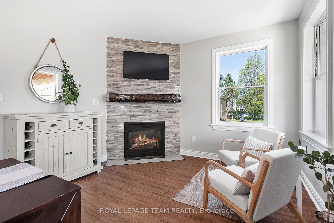$900,000
Available - For Sale
Listing ID: X12151410
27 Empress Driv , North Grenville, K0G 1J0, Leeds and Grenvi
| Outstanding value in this beautifully updated 3 bed, 3 bath family home on a spacious 1.6-acre corner lot with a pool in the desirable Victoria Park Village subdivision - just minutes from Kemptville's many shops, schools, and amenities. This 2-storey home offers comfort, functionality, and a long list of thoughtful improvements, ideal for modern family living.The main floor boasts 9-foot ceilings and a blend of formal and casual living spaces. Enjoy the open-concept kitchen, eating area, and family room with direct access to the expansive rear deck (2020) complete with a pergola and bar, perfect for entertaining or quiet evenings outdoors. A formal living area, updated powder room (2022), main floor laundry / mud room, and side entrance deck (2025) add function and flexibility to the homes design. Upstairs, the generous primary suite boasts a renovated 5-piece ensuite (2025) and updated windows. Two additional bedrooms share a renovated main bath (2025), and a loft space. The fully finished basement (2023) provides additional flexible space with a rec room, home office, and gym. Numerous updates enhance both style and comfort: windows and patio door (2016-2025), paint (2024), washer (2024), shed (2023); pool (2023); dryer (2016), A/C (2021) serviced in 2023, sump pump (2024), composite front porch (2018), paved driveway (2016), landscaping/interlock (2017), water treatment system (2015), roof (2015), and furnace (2013) all serviced regularly. Enjoy summer in your spacious backyard with an above-ground pool, perfect for family fun. Located in a quiet, family-friendly neighbourhood, this move-in ready home offers privacy, space, and the perfect blend of rural charm and urban convenience. Min 48 hr irrev. |
| Price | $900,000 |
| Taxes: | $5533.00 |
| Assessment Year: | 2024 |
| Occupancy: | Owner |
| Address: | 27 Empress Driv , North Grenville, K0G 1J0, Leeds and Grenvi |
| Acreage: | .50-1.99 |
| Directions/Cross Streets: | Concession and Empress |
| Rooms: | 14 |
| Bedrooms: | 3 |
| Bedrooms +: | 0 |
| Family Room: | T |
| Basement: | Finished, Full |
| Level/Floor | Room | Length(ft) | Width(ft) | Descriptions | |
| Room 1 | Main | Foyer | 8.66 | 17.15 | |
| Room 2 | Main | Living Ro | 11.45 | 21.02 | |
| Room 3 | Main | Kitchen | 11.58 | 11.87 | |
| Room 4 | Main | Breakfast | 9.38 | 11.87 | |
| Room 5 | Main | Family Ro | 12.86 | 11.87 | |
| Room 6 | Main | Laundry | 9.97 | 8.36 | |
| Room 7 | Lower | Recreatio | 26.01 | 31.29 | |
| Room 8 | Lower | Utility R | 15.68 | 14.5 | |
| Room 9 | Lower | Other | 15.68 | 14.5 | |
| Room 10 | Upper | Primary B | 11.45 | 24.96 | |
| Room 11 | Upper | Bathroom | 11.45 | 7.9 | 5 Pc Ensuite |
| Room 12 | Upper | Bedroom 2 | 12 | 12.37 | |
| Room 13 | Upper | Bedroom 3 | 12 | 11.94 | |
| Room 14 | Upper | Loft | 7.81 | 21.12 |
| Washroom Type | No. of Pieces | Level |
| Washroom Type 1 | 2 | Main |
| Washroom Type 2 | 4 | Second |
| Washroom Type 3 | 5 | Second |
| Washroom Type 4 | 0 | |
| Washroom Type 5 | 0 |
| Total Area: | 0.00 |
| Approximatly Age: | 16-30 |
| Property Type: | Detached |
| Style: | 2-Storey |
| Exterior: | Vinyl Siding |
| Garage Type: | Attached |
| (Parking/)Drive: | Inside Ent |
| Drive Parking Spaces: | 8 |
| Park #1 | |
| Parking Type: | Inside Ent |
| Park #2 | |
| Parking Type: | Inside Ent |
| Park #3 | |
| Parking Type: | Private |
| Pool: | Above Gr |
| Other Structures: | Playground, Sh |
| Approximatly Age: | 16-30 |
| Approximatly Square Footage: | 2000-2500 |
| Property Features: | School Bus R |
| CAC Included: | N |
| Water Included: | N |
| Cabel TV Included: | N |
| Common Elements Included: | N |
| Heat Included: | N |
| Parking Included: | N |
| Condo Tax Included: | N |
| Building Insurance Included: | N |
| Fireplace/Stove: | Y |
| Heat Type: | Forced Air |
| Central Air Conditioning: | Central Air |
| Central Vac: | N |
| Laundry Level: | Syste |
| Ensuite Laundry: | F |
| Sewers: | Septic |
| Water: | Drilled W |
| Water Supply Types: | Drilled Well |
| Utilities-Hydro: | Y |
$
%
Years
This calculator is for demonstration purposes only. Always consult a professional
financial advisor before making personal financial decisions.
| Although the information displayed is believed to be accurate, no warranties or representations are made of any kind. |
| ROYAL LEPAGE TEAM REALTY |
|
|

Milad Akrami
Sales Representative
Dir:
647-678-7799
Bus:
647-678-7799
| Virtual Tour | Book Showing | Email a Friend |
Jump To:
At a Glance:
| Type: | Freehold - Detached |
| Area: | Leeds and Grenville |
| Municipality: | North Grenville |
| Neighbourhood: | 801 - Kemptville |
| Style: | 2-Storey |
| Approximate Age: | 16-30 |
| Tax: | $5,533 |
| Beds: | 3 |
| Baths: | 3 |
| Fireplace: | Y |
| Pool: | Above Gr |
Locatin Map:
Payment Calculator:

