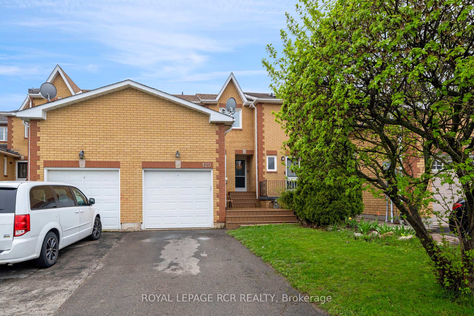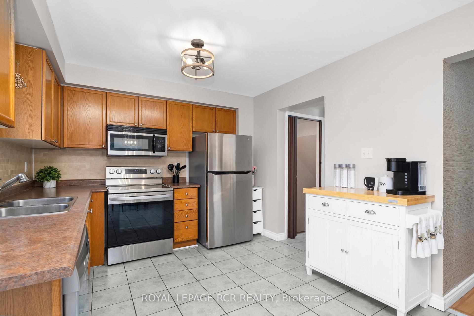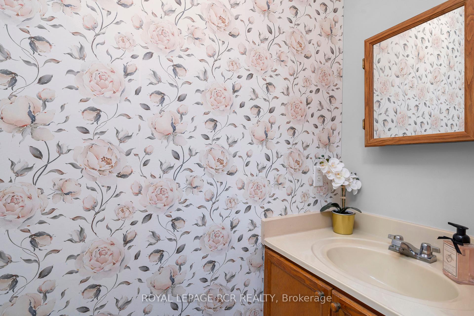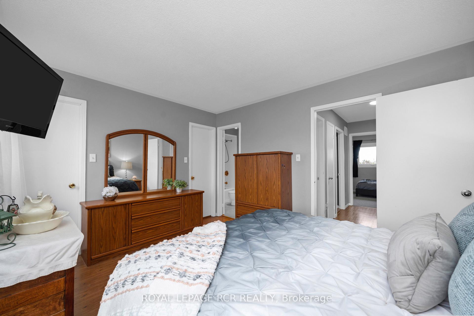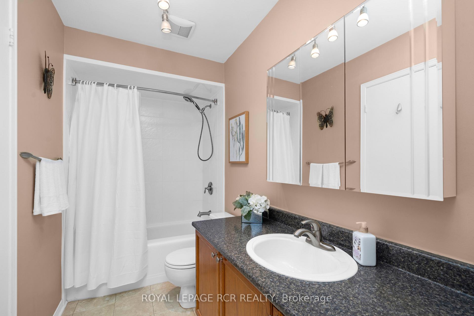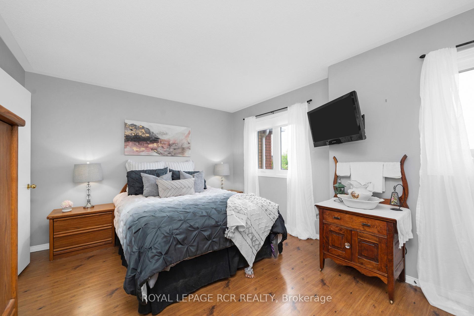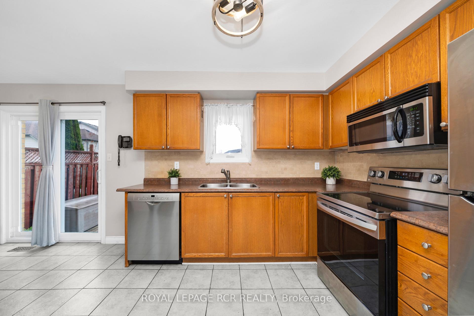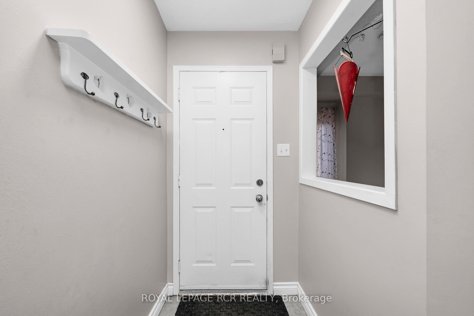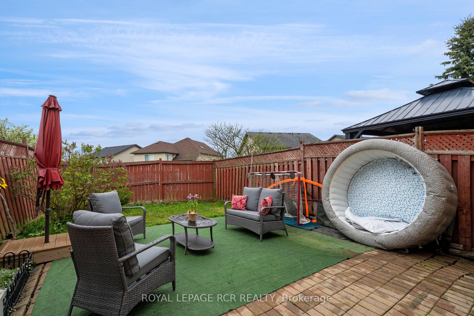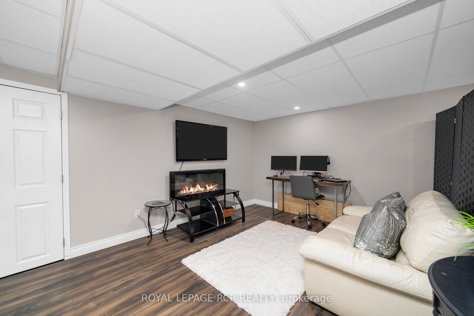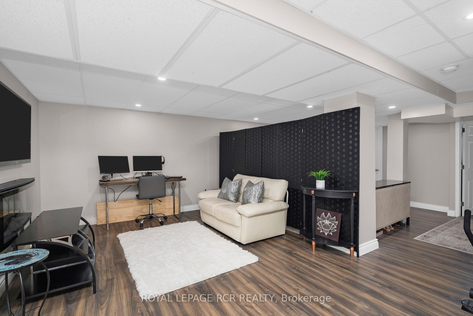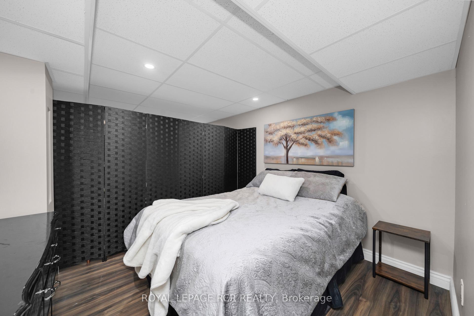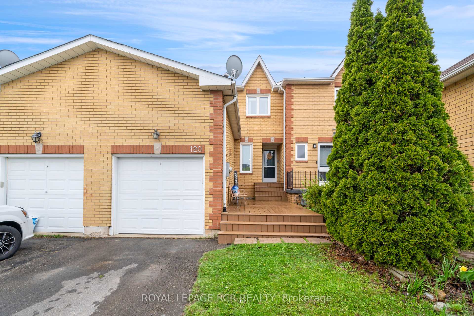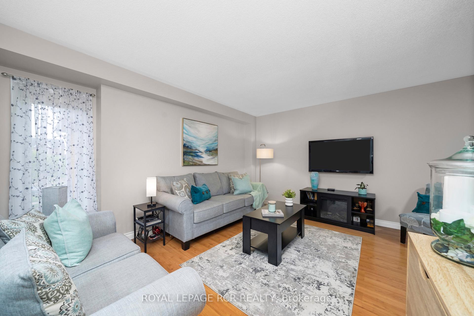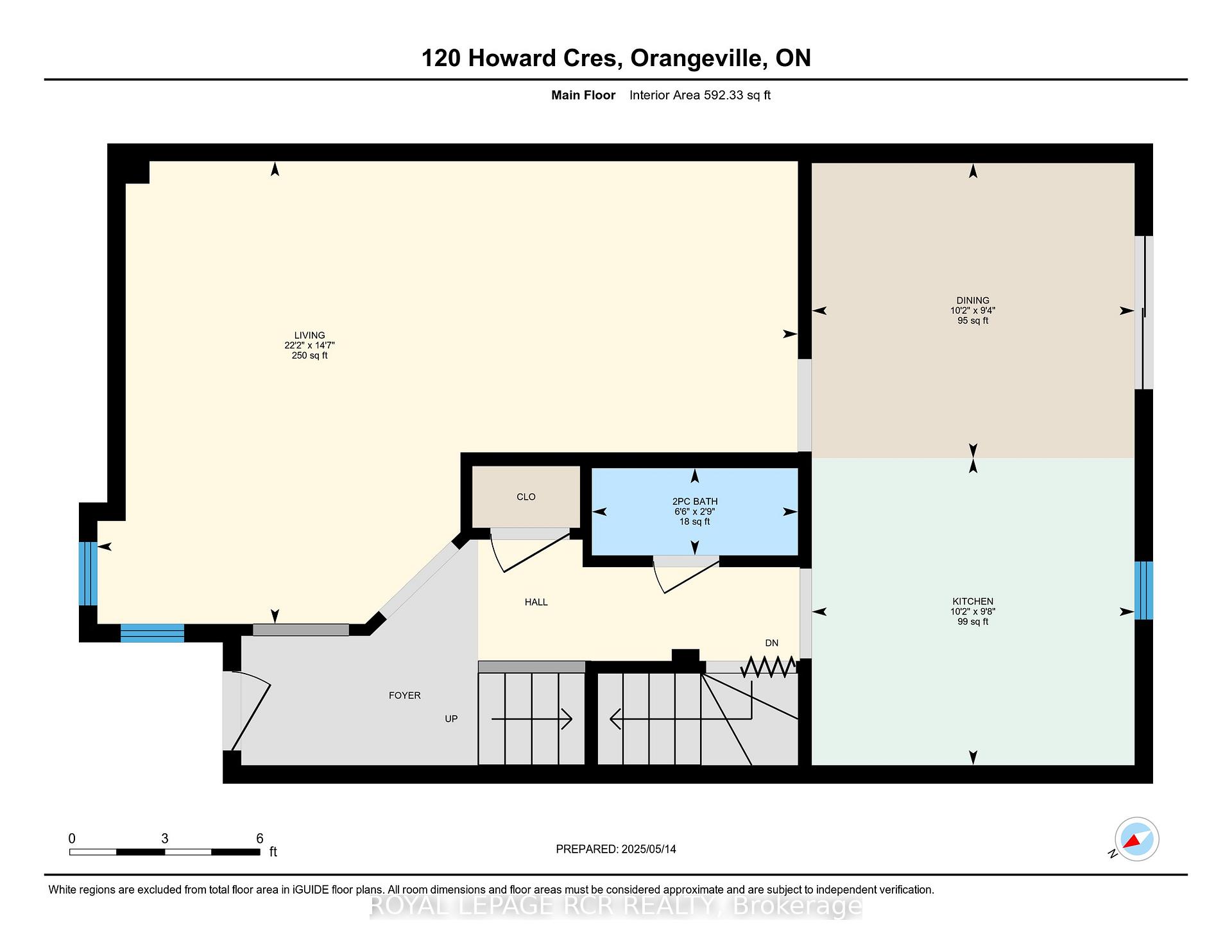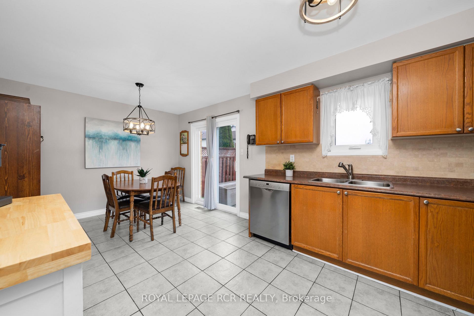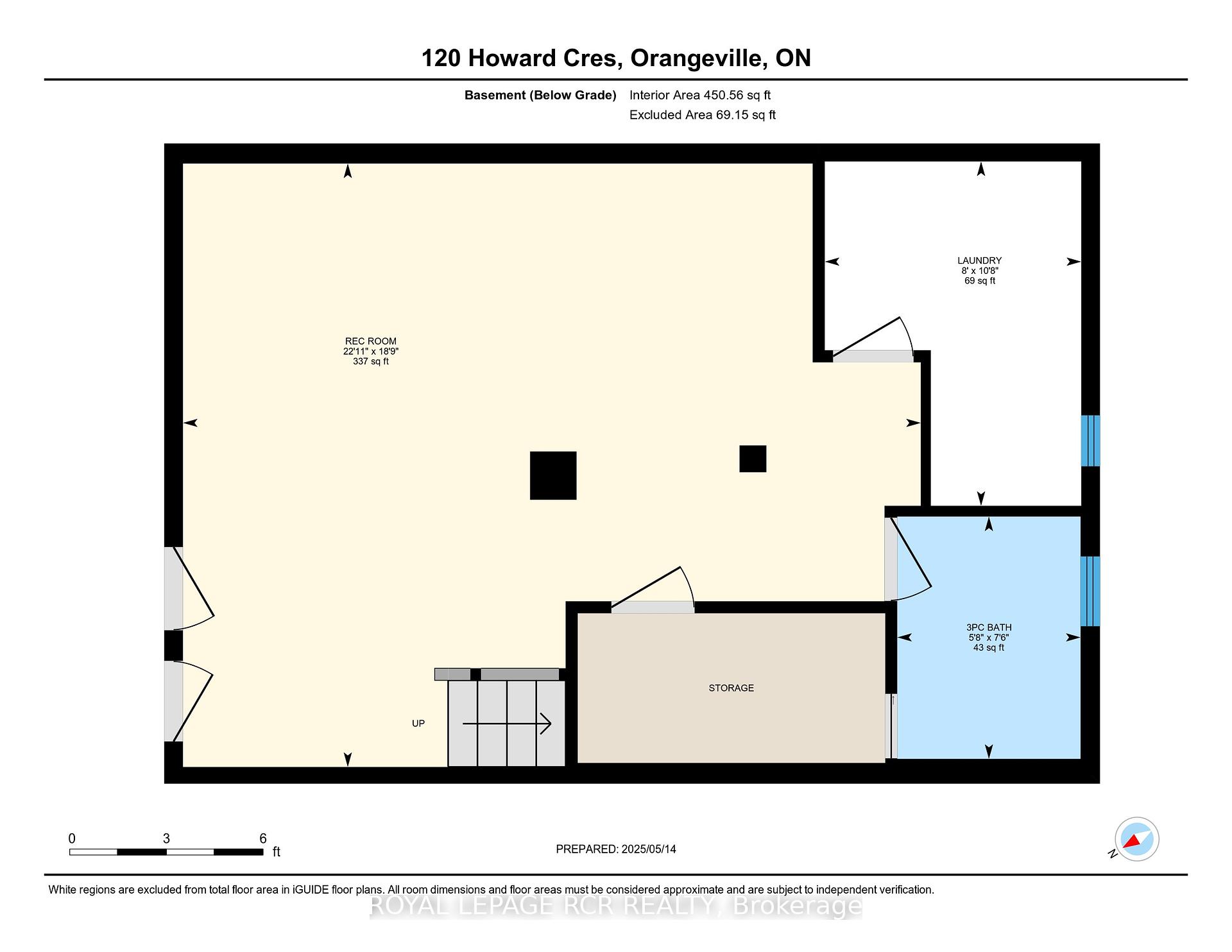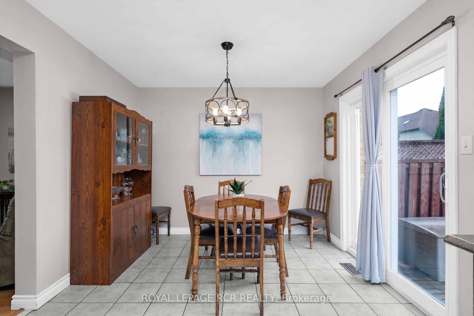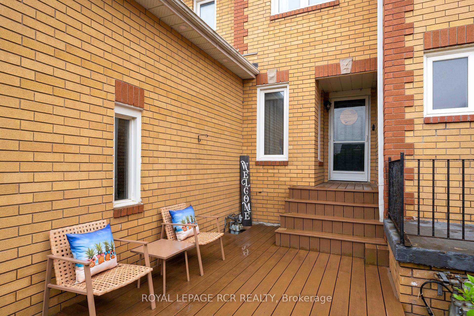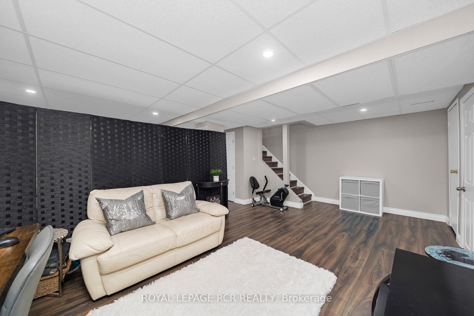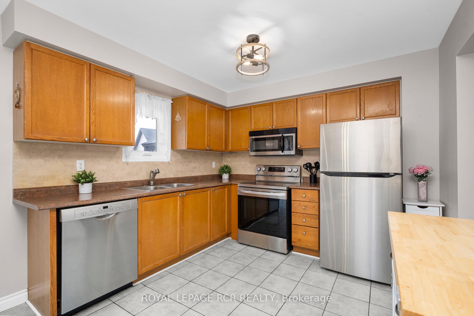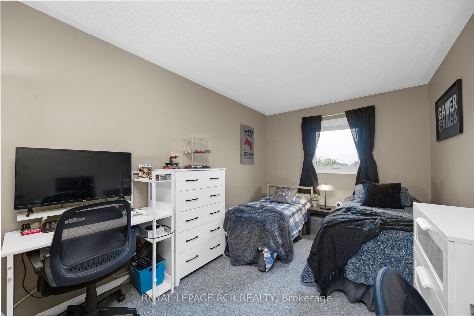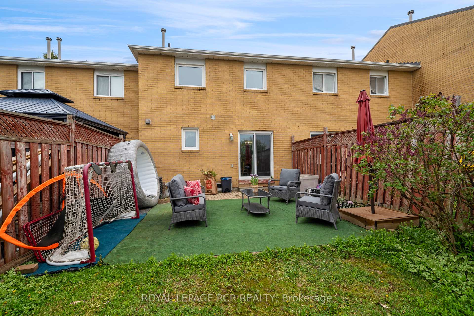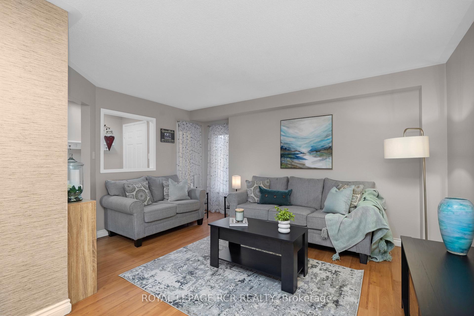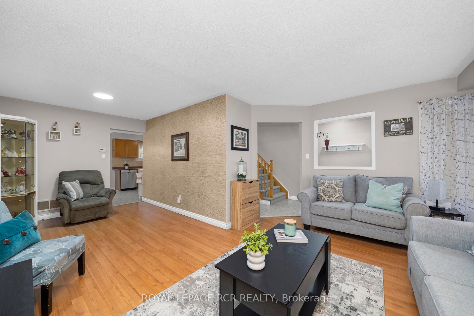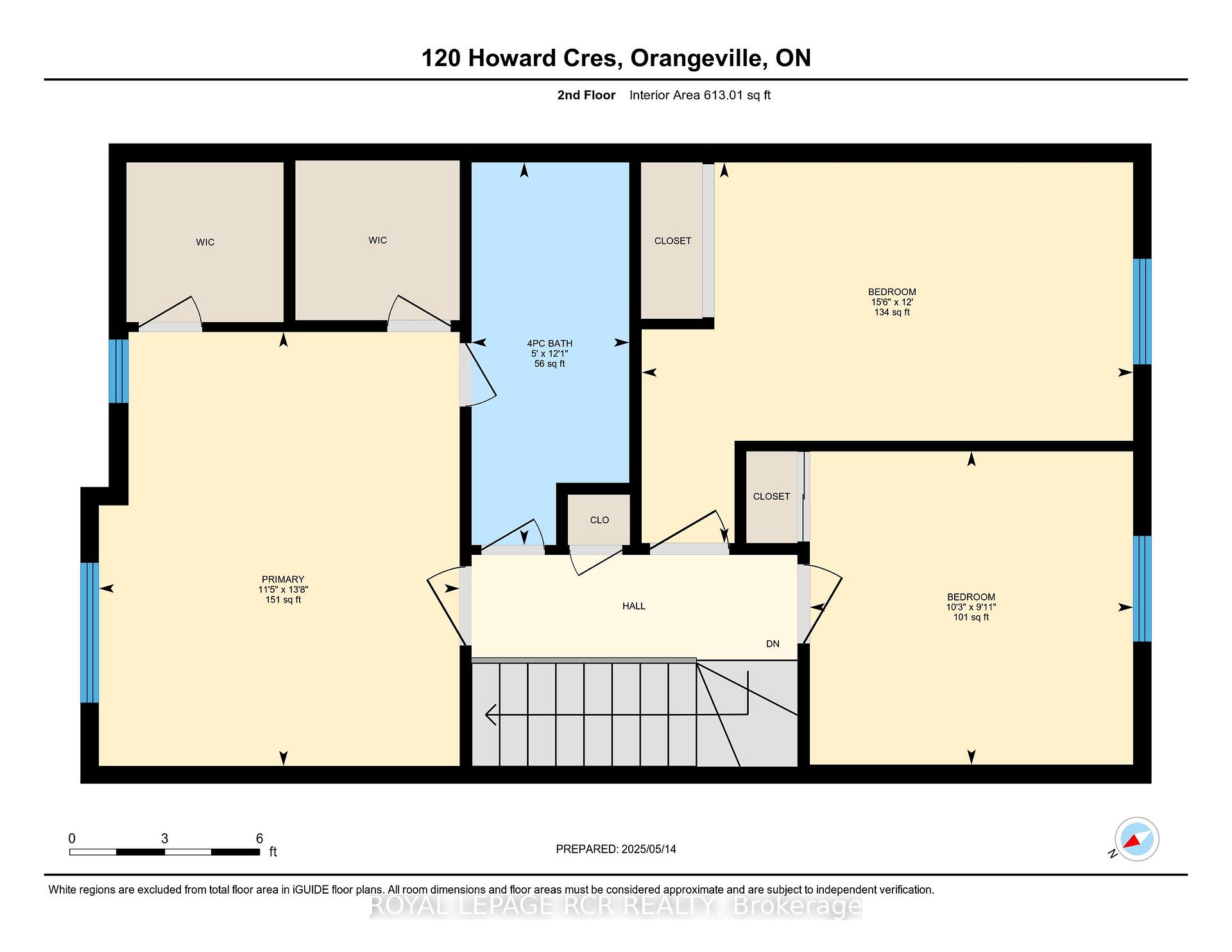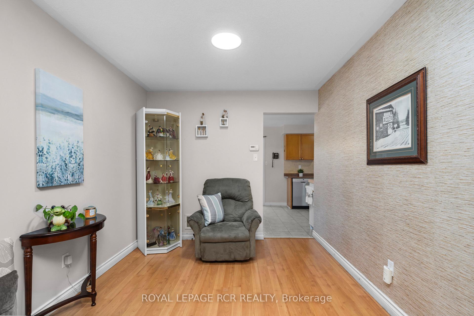$719,900
Available - For Sale
Listing ID: W12150702
120 Howard Cres , Orangeville, L9W 4W2, Dufferin
| Discover your next home at 120 Howard Crescent, located in the delightful town of Orangeville. This newly listed townhouse combines local charm with essential convenience for a balanced lifestyle. Enter a well-kept residence featuring a spacious main level with eat-in kitchen offering a walk-out to patio with fenced yard. Boasting three well-fashioned bedrooms as well as three bathrooms, this home includes a finished basement, ideal for entertaining or for diverse utilization like a home office or guest room. The interior, freshly adorned with neutral paint, radiates a bright and welcoming atmosphere. The evident pride of ownership promises a smooth transition for you to begin creating lasting memories. Positioned in a desirable area of town, this townhouse benefits from easy access to commuter highways while retaining the peace of a family friendly neighbourhood. The property is only moments away from all necessary amenities, making daily errands convenient. Offered at an appealing price, this property is perfectly suited for anyone seeking a quality home in a prime location. Don't miss your chance to own at 120 Howard Crescent, where comfort and convenience beautifully intersect in Orangeville. |
| Price | $719,900 |
| Taxes: | $4105.43 |
| Occupancy: | Owner |
| Address: | 120 Howard Cres , Orangeville, L9W 4W2, Dufferin |
| Directions/Cross Streets: | Rolling Hills Dr & Highway 9 |
| Rooms: | 6 |
| Bedrooms: | 3 |
| Bedrooms +: | 0 |
| Family Room: | F |
| Basement: | Finished, Full |
| Level/Floor | Room | Length(ft) | Width(ft) | Descriptions | |
| Room 1 | Main | Living Ro | 14.66 | 10.53 | Window, Combined w/Dining, Laminate |
| Room 2 | Main | Dining Ro | 10.66 | 9.15 | Laminate, Combined w/Living, L-Shaped Room |
| Room 3 | Main | Kitchen | 17.78 | 10.14 | W/O To Patio, Eat-in Kitchen, Backsplash |
| Room 4 | Upper | Primary B | 13.74 | 10.43 | Semi Ensuite, His and Hers Closets, Laminate |
| Room 5 | Upper | Bedroom 2 | 10.3 | 9.91 | Closet, Window, Broadloom |
| Room 6 | Second | Bedroom 3 | 13.19 | 8.69 | Broadloom, Closet, Window |
| Room 7 | Basement | Recreatio | 21.84 | 18.83 | Laminate, 3 Pc Bath, Dropped Ceiling |
| Washroom Type | No. of Pieces | Level |
| Washroom Type 1 | 4 | Upper |
| Washroom Type 2 | 2 | Main |
| Washroom Type 3 | 3 | Basement |
| Washroom Type 4 | 0 | |
| Washroom Type 5 | 0 |
| Total Area: | 0.00 |
| Approximatly Age: | 31-50 |
| Property Type: | Att/Row/Townhouse |
| Style: | 2-Storey |
| Exterior: | Brick |
| Garage Type: | Attached |
| (Parking/)Drive: | Private |
| Drive Parking Spaces: | 2 |
| Park #1 | |
| Parking Type: | Private |
| Park #2 | |
| Parking Type: | Private |
| Pool: | None |
| Approximatly Age: | 31-50 |
| Approximatly Square Footage: | 1100-1500 |
| Property Features: | Hospital, School |
| CAC Included: | N |
| Water Included: | N |
| Cabel TV Included: | N |
| Common Elements Included: | N |
| Heat Included: | N |
| Parking Included: | N |
| Condo Tax Included: | N |
| Building Insurance Included: | N |
| Fireplace/Stove: | N |
| Heat Type: | Forced Air |
| Central Air Conditioning: | Central Air |
| Central Vac: | N |
| Laundry Level: | Syste |
| Ensuite Laundry: | F |
| Elevator Lift: | False |
| Sewers: | Sewer |
| Utilities-Cable: | A |
| Utilities-Hydro: | Y |
$
%
Years
This calculator is for demonstration purposes only. Always consult a professional
financial advisor before making personal financial decisions.
| Although the information displayed is believed to be accurate, no warranties or representations are made of any kind. |
| ROYAL LEPAGE RCR REALTY |
|
|

Milad Akrami
Sales Representative
Dir:
647-678-7799
Bus:
647-678-7799
| Virtual Tour | Book Showing | Email a Friend |
Jump To:
At a Glance:
| Type: | Freehold - Att/Row/Townhouse |
| Area: | Dufferin |
| Municipality: | Orangeville |
| Neighbourhood: | Orangeville |
| Style: | 2-Storey |
| Approximate Age: | 31-50 |
| Tax: | $4,105.43 |
| Beds: | 3 |
| Baths: | 3 |
| Fireplace: | N |
| Pool: | None |
Locatin Map:
Payment Calculator:

