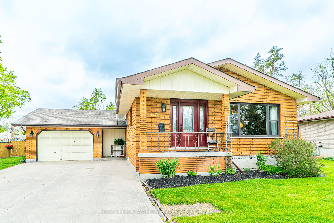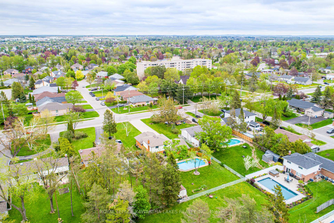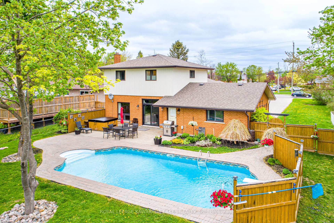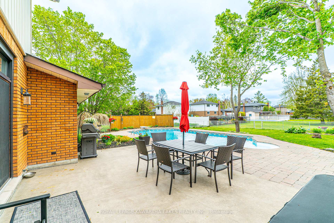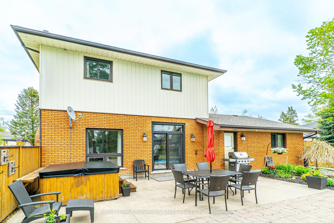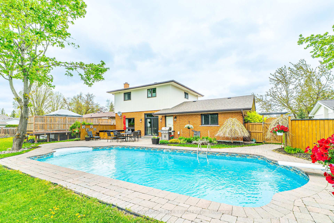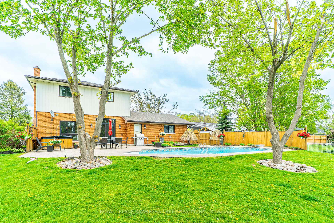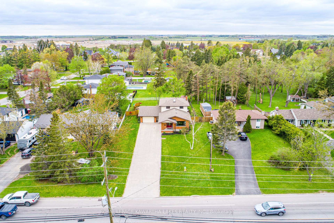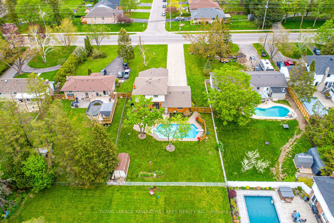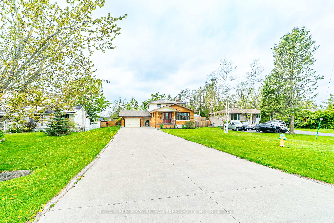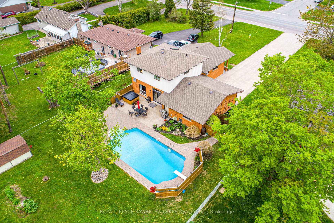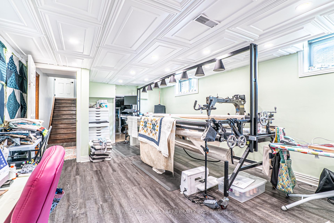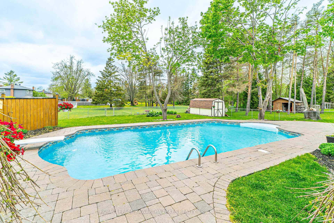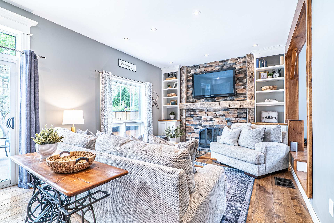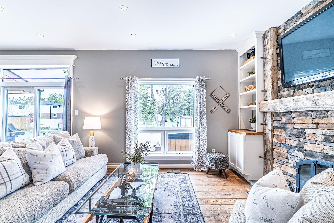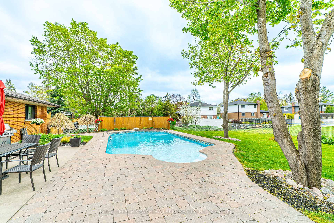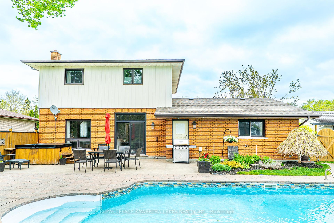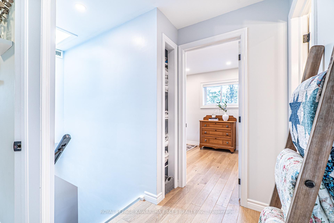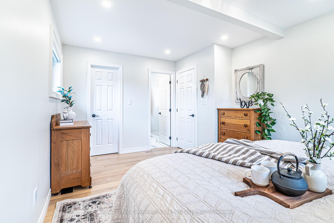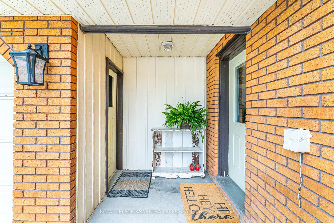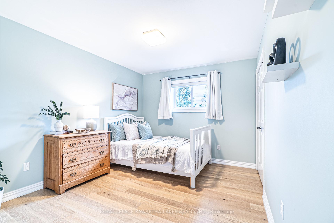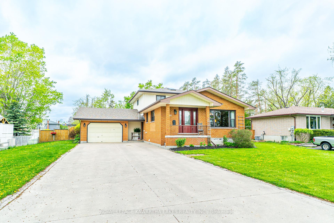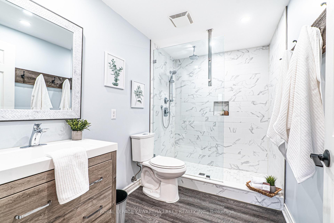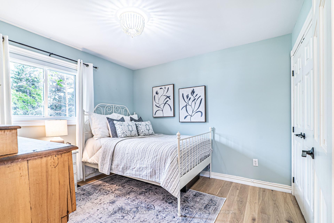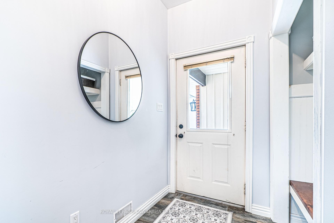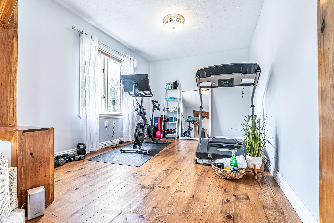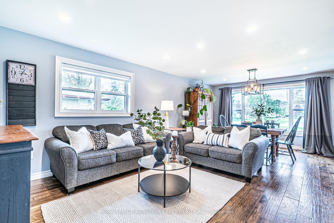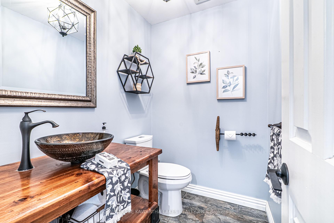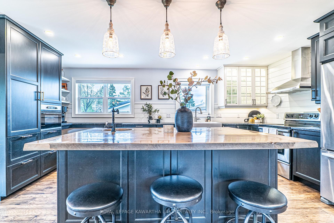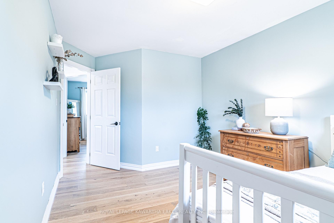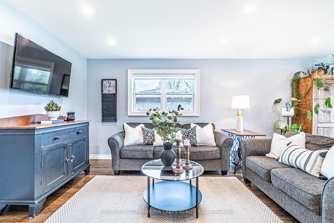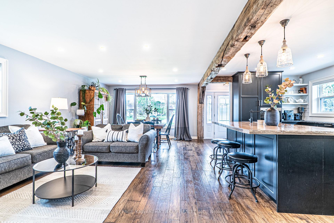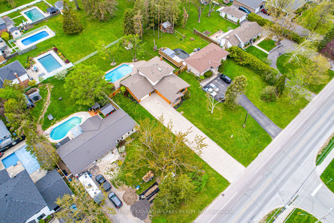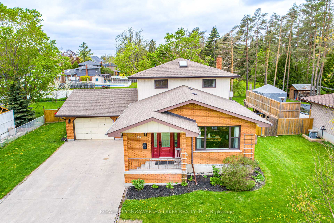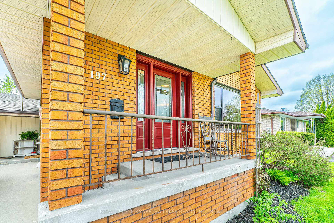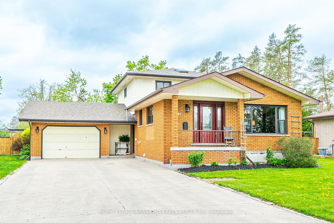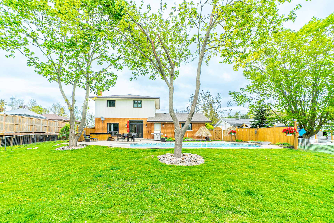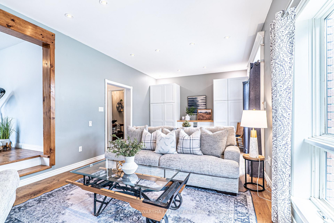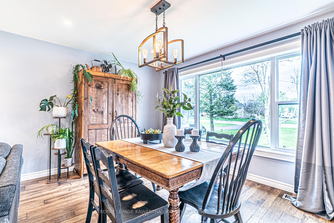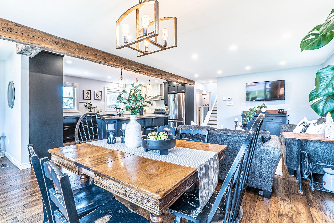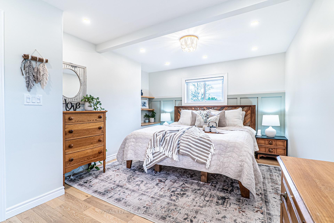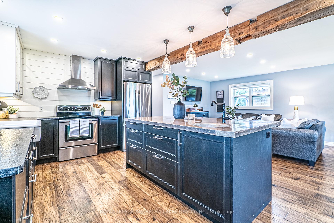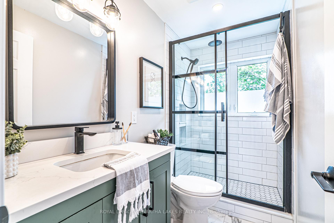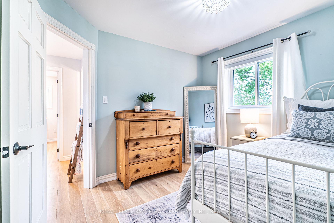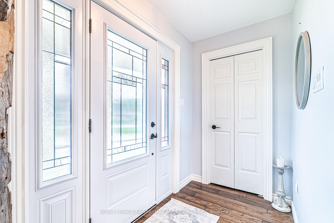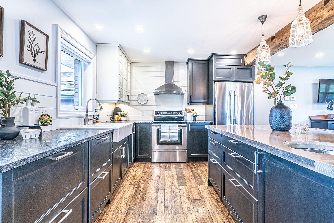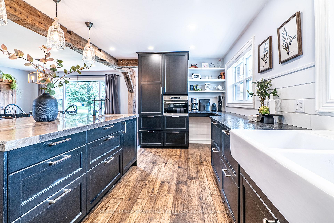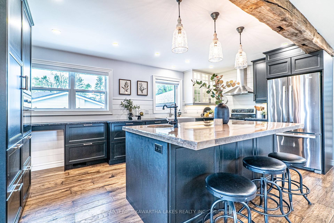$889,900
Available - For Sale
Listing ID: X12151407
197 Angeline Stre North , Kawartha Lakes, K9V 4Y5, Kawartha Lakes
| This spacious and well-appointed backsplit with inground pool in Lindsay is perfect for families and entertaining! The main floor offers a welcoming foyer, a bright living and dining area, a mudroom with walkout to the driveway, a stunning kitchen with a large island, a 2-piece bath, a cozy family room with fireplace and walkout to the yard, and a den, ideal for a home office or playroom. Upstairs, you'll find three generously sized bedrooms with large closets, including one with its own 3-piece ensuite, plus a 4-piece main bathroom. The partially finished basement adds even more living space with a rec room, laundry room, additional bathroom, and flexible space for storage or hobbies. Step outside to your private backyard oasis featuring a beautiful inground saltwater pool, spacious patio, fenced yard, garden shed, and an attached double garage. This home has it all; space, style, and the perfect outdoor setup for summer fun! |
| Price | $889,900 |
| Taxes: | $4855.14 |
| Assessment Year: | 2025 |
| Occupancy: | Owner |
| Address: | 197 Angeline Stre North , Kawartha Lakes, K9V 4Y5, Kawartha Lakes |
| Acreage: | < .50 |
| Directions/Cross Streets: | LANGTON PLACE/ANGELINE ST N |
| Rooms: | 12 |
| Rooms +: | 4 |
| Bedrooms: | 3 |
| Bedrooms +: | 0 |
| Family Room: | T |
| Basement: | Partial Base, Partially Fi |
| Level/Floor | Room | Length(ft) | Width(ft) | Descriptions | |
| Room 1 | Main | Foyer | 8.33 | 4.49 | Closet, Hardwood Floor |
| Room 2 | Main | Living Ro | 13.35 | 22.93 | Combined w/Dining, Hardwood Floor |
| Room 3 | Main | Mud Room | 10.27 | 4.3 | Tile Floor, Walk-Out |
| Room 4 | Main | Kitchen | 10.59 | 22.93 | Hardwood Floor, Centre Island |
| Room 5 | In Between | Bathroom | 6.23 | 4.85 | 2 Pc Bath, Tile Floor |
| Room 6 | In Between | Family Ro | 23.35 | 12 | Fireplace, W/O To Yard, Hardwood Floor |
| Room 7 | In Between | Den | 9.51 | 11.97 | Hardwood Floor |
| Room 8 | Upper | Bedroom | 15.61 | 10.73 | Walk-In Closet(s), 3 Pc Ensuite, Hardwood Floor |
| Room 9 | Upper | Bedroom | 10.17 | 10.59 | Hardwood Floor, Double Closet |
| Room 10 | Upper | Bedroom | 9.97 | 11.61 | Hardwood Floor, Double Closet |
| Room 11 | Upper | Bathroom | 8.82 | 4.46 | Tile Floor, 3 Pc Ensuite |
| Room 12 | Upper | Bathroom | 4.95 | 7.61 | Tile Floor |
| Room 13 | Lower | Recreatio | 13.05 | 22.47 | Vinyl Floor |
| Room 14 | Lower | Laundry | 10.04 | 10.69 | |
| Room 15 | Lower | Other | 5.48 | 9.87 | Vinyl Floor |
| Washroom Type | No. of Pieces | Level |
| Washroom Type 1 | 3 | Second |
| Washroom Type 2 | 2 | Main |
| Washroom Type 3 | 4 | Second |
| Washroom Type 4 | 3 | Lower |
| Washroom Type 5 | 0 |
| Total Area: | 0.00 |
| Property Type: | Detached |
| Style: | Backsplit 3 |
| Exterior: | Brick |
| Garage Type: | Attached |
| (Parking/)Drive: | Private Do |
| Drive Parking Spaces: | 6 |
| Park #1 | |
| Parking Type: | Private Do |
| Park #2 | |
| Parking Type: | Private Do |
| Pool: | Salt, In |
| Other Structures: | Garden Shed |
| Approximatly Square Footage: | 1500-2000 |
| Property Features: | Fenced Yard, Hospital |
| CAC Included: | N |
| Water Included: | N |
| Cabel TV Included: | N |
| Common Elements Included: | N |
| Heat Included: | N |
| Parking Included: | N |
| Condo Tax Included: | N |
| Building Insurance Included: | N |
| Fireplace/Stove: | Y |
| Heat Type: | Forced Air |
| Central Air Conditioning: | Central Air |
| Central Vac: | Y |
| Laundry Level: | Syste |
| Ensuite Laundry: | F |
| Sewers: | Sewer |
| Utilities-Cable: | A |
| Utilities-Hydro: | Y |
$
%
Years
This calculator is for demonstration purposes only. Always consult a professional
financial advisor before making personal financial decisions.
| Although the information displayed is believed to be accurate, no warranties or representations are made of any kind. |
| ROYAL LEPAGE KAWARTHA LAKES REALTY INC. |
|
|

Milad Akrami
Sales Representative
Dir:
647-678-7799
Bus:
647-678-7799
| Virtual Tour | Book Showing | Email a Friend |
Jump To:
At a Glance:
| Type: | Freehold - Detached |
| Area: | Kawartha Lakes |
| Municipality: | Kawartha Lakes |
| Neighbourhood: | Lindsay |
| Style: | Backsplit 3 |
| Tax: | $4,855.14 |
| Beds: | 3 |
| Baths: | 4 |
| Fireplace: | Y |
| Pool: | Salt, In |
Locatin Map:
Payment Calculator:

