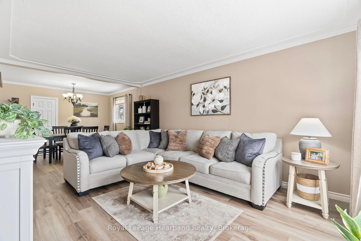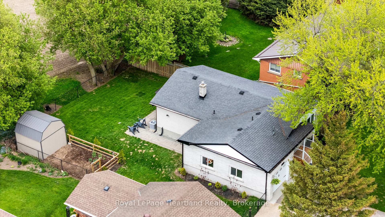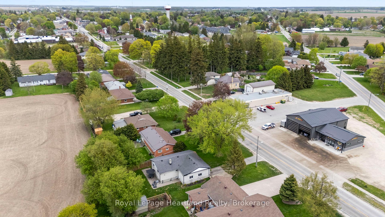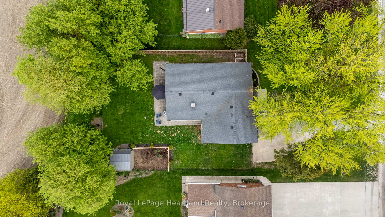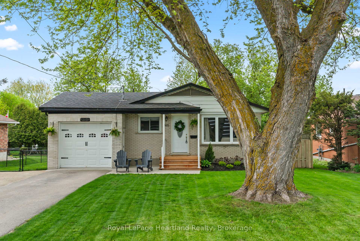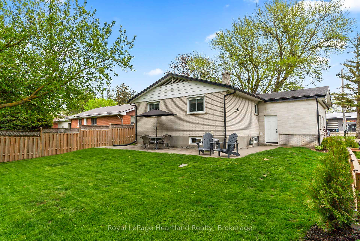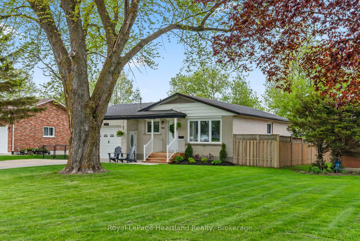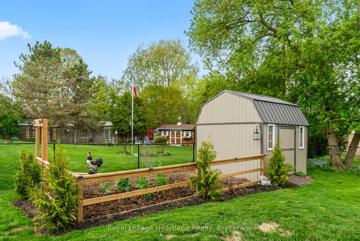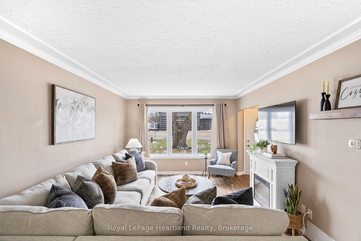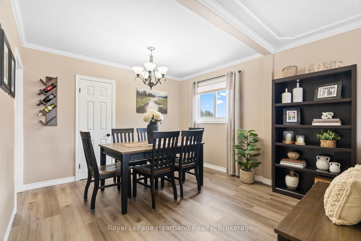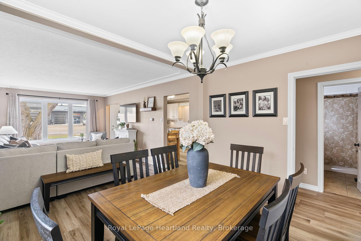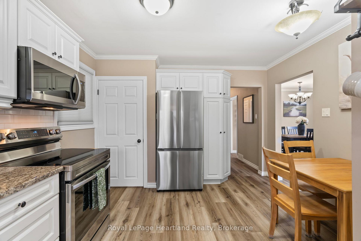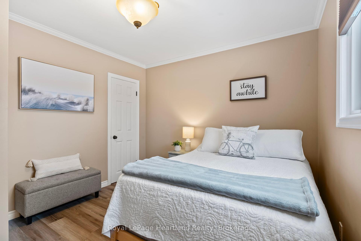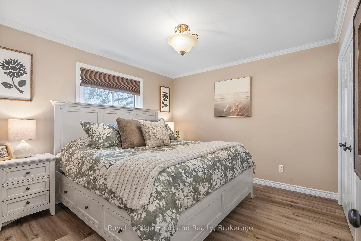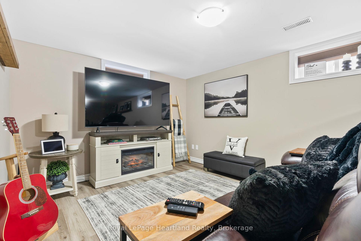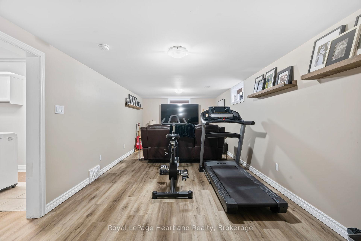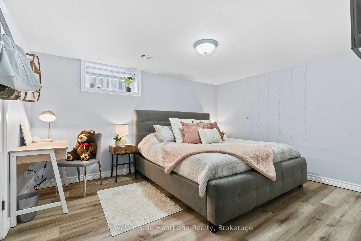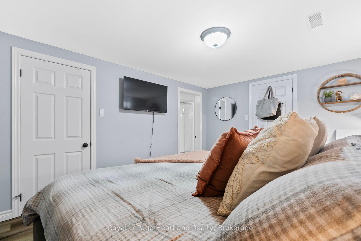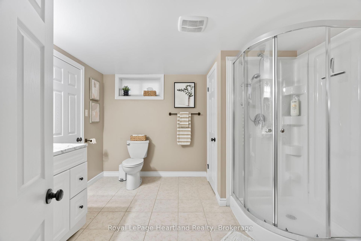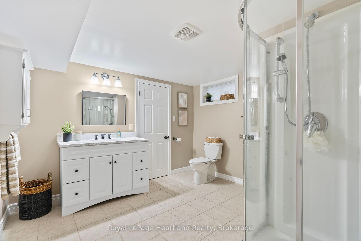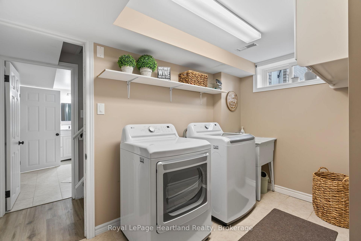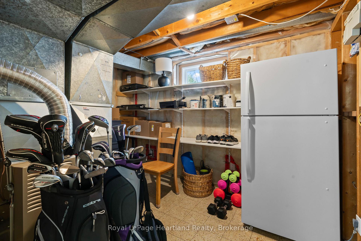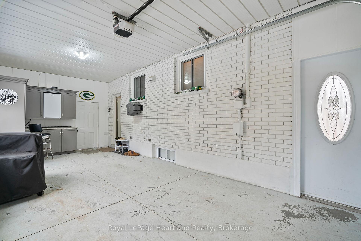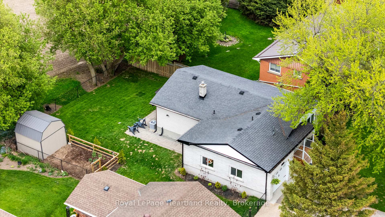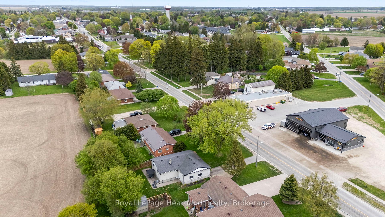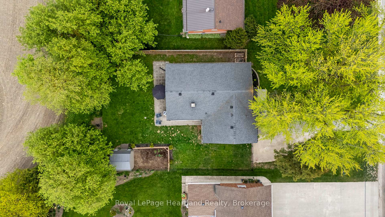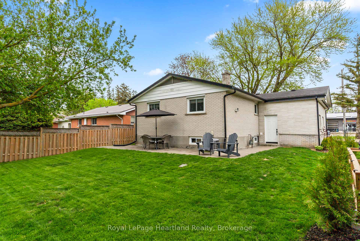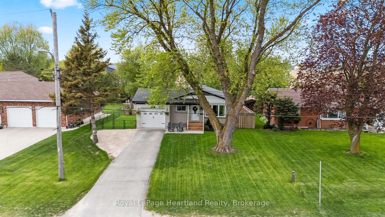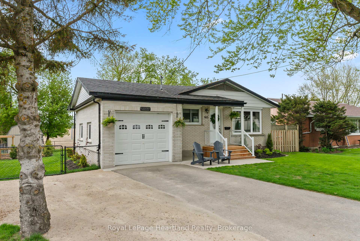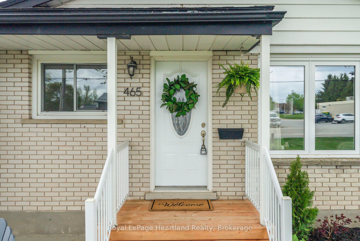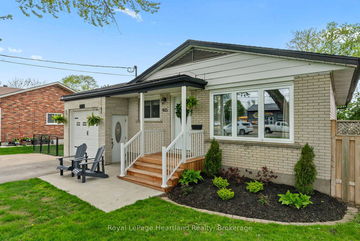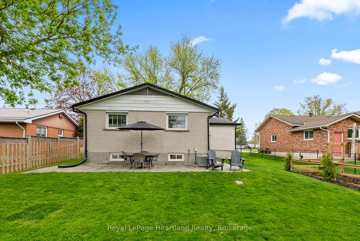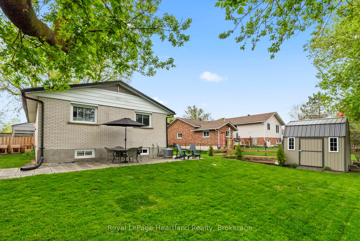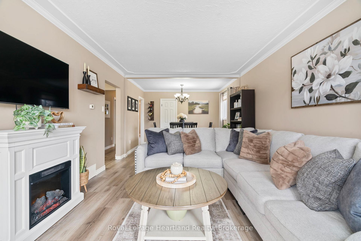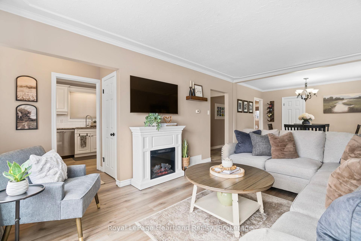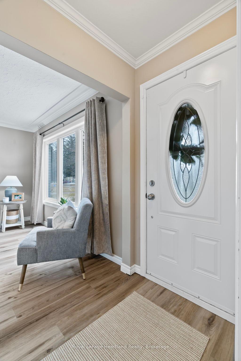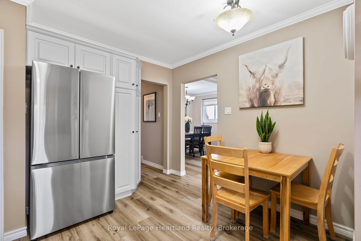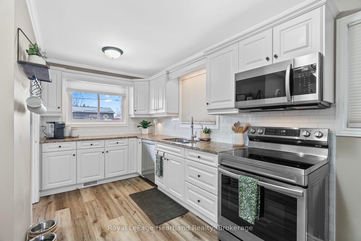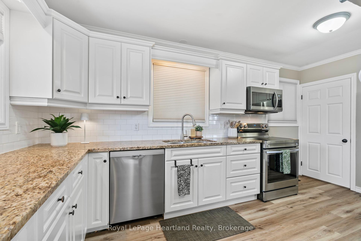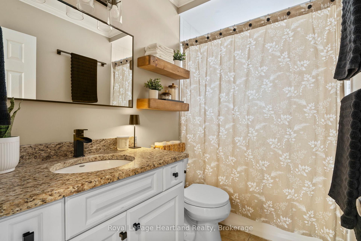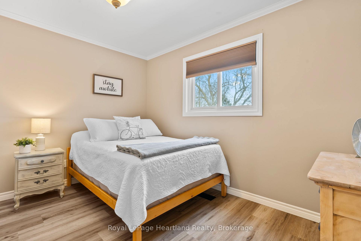$599,900
Available - For Sale
Listing ID: X12151447
465 Main Stre West , Minto, N0G 2P0, Wellington
| Nestled in a serene setting and backing onto picturesque farmers' fields, this beautifully updated side-split bungalow offers the perfect blend of modern living and countryside tranquility. Boasting 2+1 bedrooms and 2 bathrooms, this home is ideal for families, downsizers, or anyone seeking a lovely family home. Step inside to discover a bright and spacious interior, with thoughtful upgrades throughout. The open-concept living and dining area is bathed in natural light, creating a warm and inviting atmosphere. The kitchen has been tastefully updated with sleek cabinetry, modern appliances, and plenty of counter space for all your culinary needs.The lower level features a cozy additional bedroom and a versatile family room, perfect for entertaining or relaxing with loved ones. Outside, the private backyard offers stunning views of rolling farmland, a perfect space for morning coffee or evening gatherings under the stars.Conveniently located on the edge of Palmerston, this property combines small-town charm with easy access to nearby amenities. Don't miss the opportunity to make this move-in-ready gem your forever home! |
| Price | $599,900 |
| Taxes: | $2904.33 |
| Assessment Year: | 2024 |
| Occupancy: | Owner |
| Address: | 465 Main Stre West , Minto, N0G 2P0, Wellington |
| Acreage: | < .50 |
| Directions/Cross Streets: | Main St W & Ontario St |
| Rooms: | 10 |
| Rooms +: | 2 |
| Bedrooms: | 2 |
| Bedrooms +: | 1 |
| Family Room: | T |
| Basement: | Partially Fi |
| Level/Floor | Room | Length(ft) | Width(ft) | Descriptions | |
| Room 1 | Main | Living Ro | 17.38 | 11.48 | Bay Window |
| Room 2 | Main | Dining Ro | 11.32 | 7.97 | |
| Room 3 | Main | Kitchen | 15.65 | 8.5 | |
| Room 4 | Main | Bedroom | 11.22 | 10.73 | |
| Room 5 | Main | Bedroom 2 | 11.48 | 8.72 | |
| Room 6 | Main | Bathroom | 8 | 4.92 | 4 Pc Bath |
| Room 7 | Basement | Bedroom 3 | 13.38 | 10.56 | |
| Room 8 | Basement | Family Ro | 24.4 | 10.56 | |
| Room 9 | Basement | Laundry | 10.99 | 6.99 |
| Washroom Type | No. of Pieces | Level |
| Washroom Type 1 | 4 | Main |
| Washroom Type 2 | 3 | Lower |
| Washroom Type 3 | 0 | |
| Washroom Type 4 | 0 | |
| Washroom Type 5 | 0 |
| Total Area: | 0.00 |
| Approximatly Age: | 51-99 |
| Property Type: | Detached |
| Style: | Bungalow |
| Exterior: | Brick |
| Garage Type: | Attached |
| (Parking/)Drive: | Private |
| Drive Parking Spaces: | 3 |
| Park #1 | |
| Parking Type: | Private |
| Park #2 | |
| Parking Type: | Private |
| Pool: | None |
| Other Structures: | Shed, Fence - |
| Approximatly Age: | 51-99 |
| Approximatly Square Footage: | 1100-1500 |
| CAC Included: | N |
| Water Included: | N |
| Cabel TV Included: | N |
| Common Elements Included: | N |
| Heat Included: | N |
| Parking Included: | N |
| Condo Tax Included: | N |
| Building Insurance Included: | N |
| Fireplace/Stove: | N |
| Heat Type: | Forced Air |
| Central Air Conditioning: | Central Air |
| Central Vac: | N |
| Laundry Level: | Syste |
| Ensuite Laundry: | F |
| Elevator Lift: | False |
| Sewers: | Sewer |
| Utilities-Cable: | A |
| Utilities-Hydro: | Y |
$
%
Years
This calculator is for demonstration purposes only. Always consult a professional
financial advisor before making personal financial decisions.
| Although the information displayed is believed to be accurate, no warranties or representations are made of any kind. |
| Royal LePage Heartland Realty |
|
|

Milad Akrami
Sales Representative
Dir:
647-678-7799
Bus:
647-678-7799
| Book Showing | Email a Friend |
Jump To:
At a Glance:
| Type: | Freehold - Detached |
| Area: | Wellington |
| Municipality: | Minto |
| Neighbourhood: | Minto |
| Style: | Bungalow |
| Approximate Age: | 51-99 |
| Tax: | $2,904.33 |
| Beds: | 2+1 |
| Baths: | 2 |
| Fireplace: | N |
| Pool: | None |
Locatin Map:
Payment Calculator:

