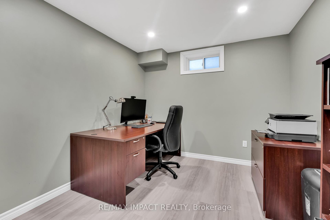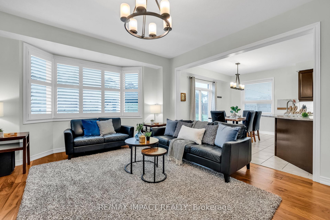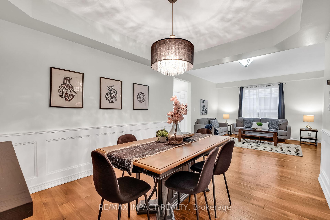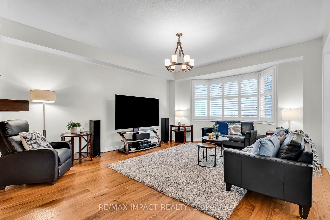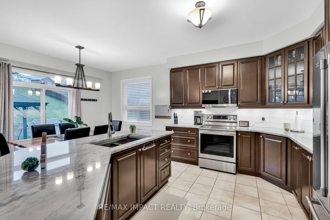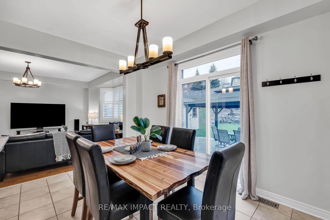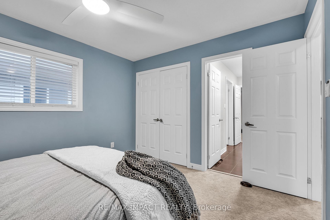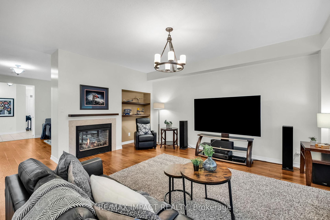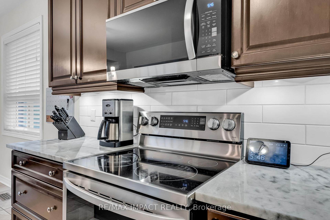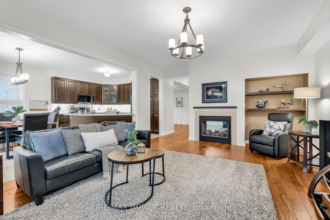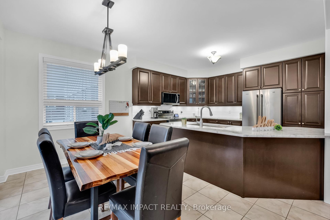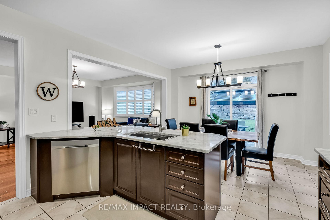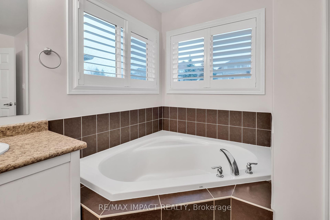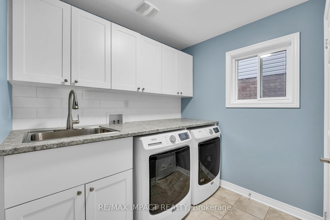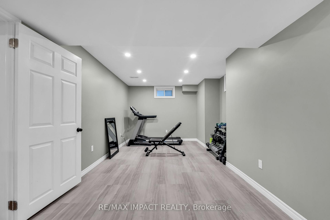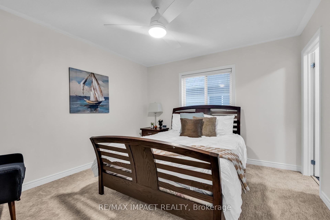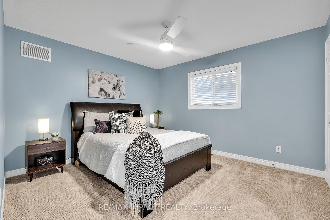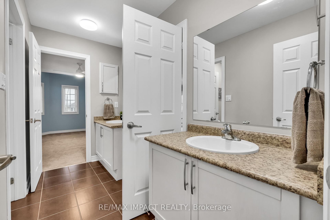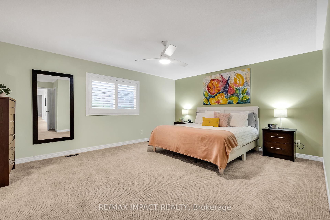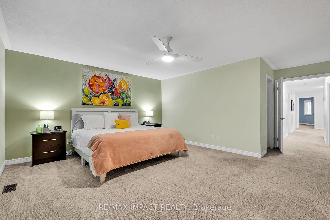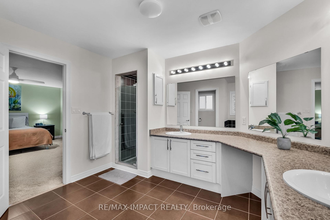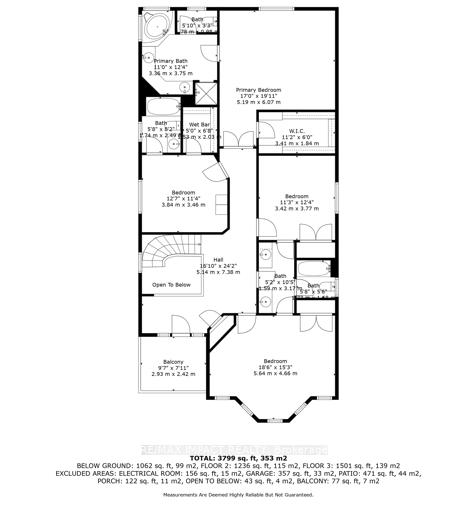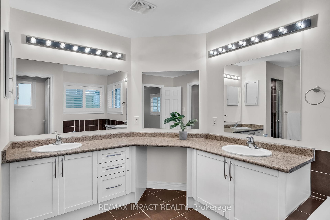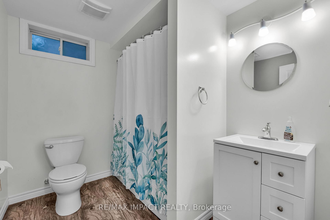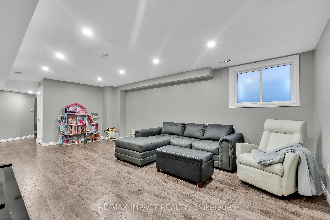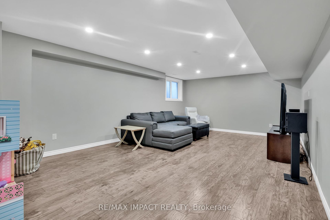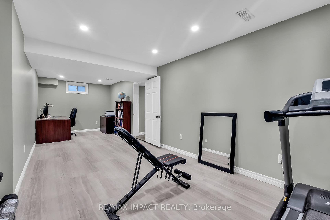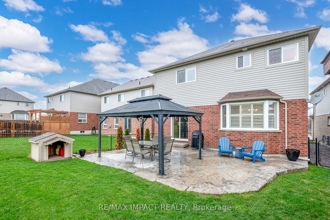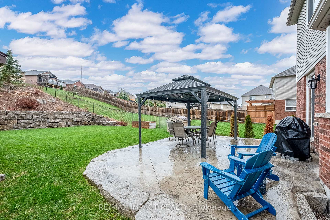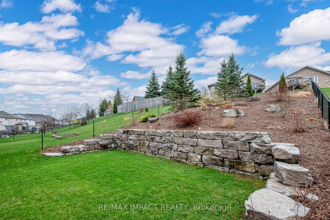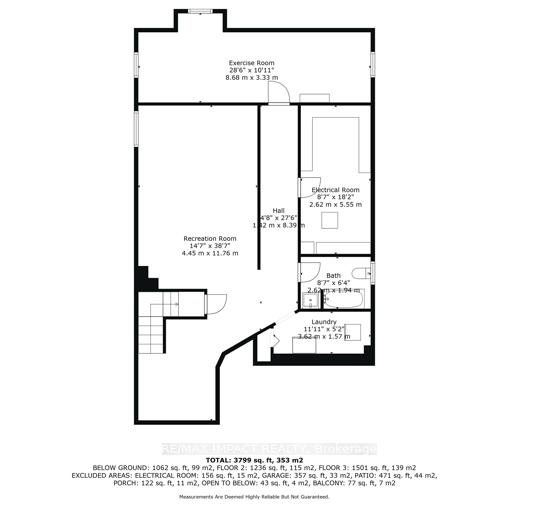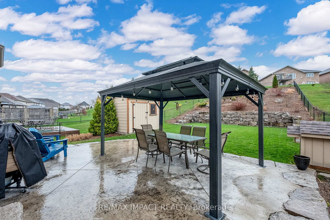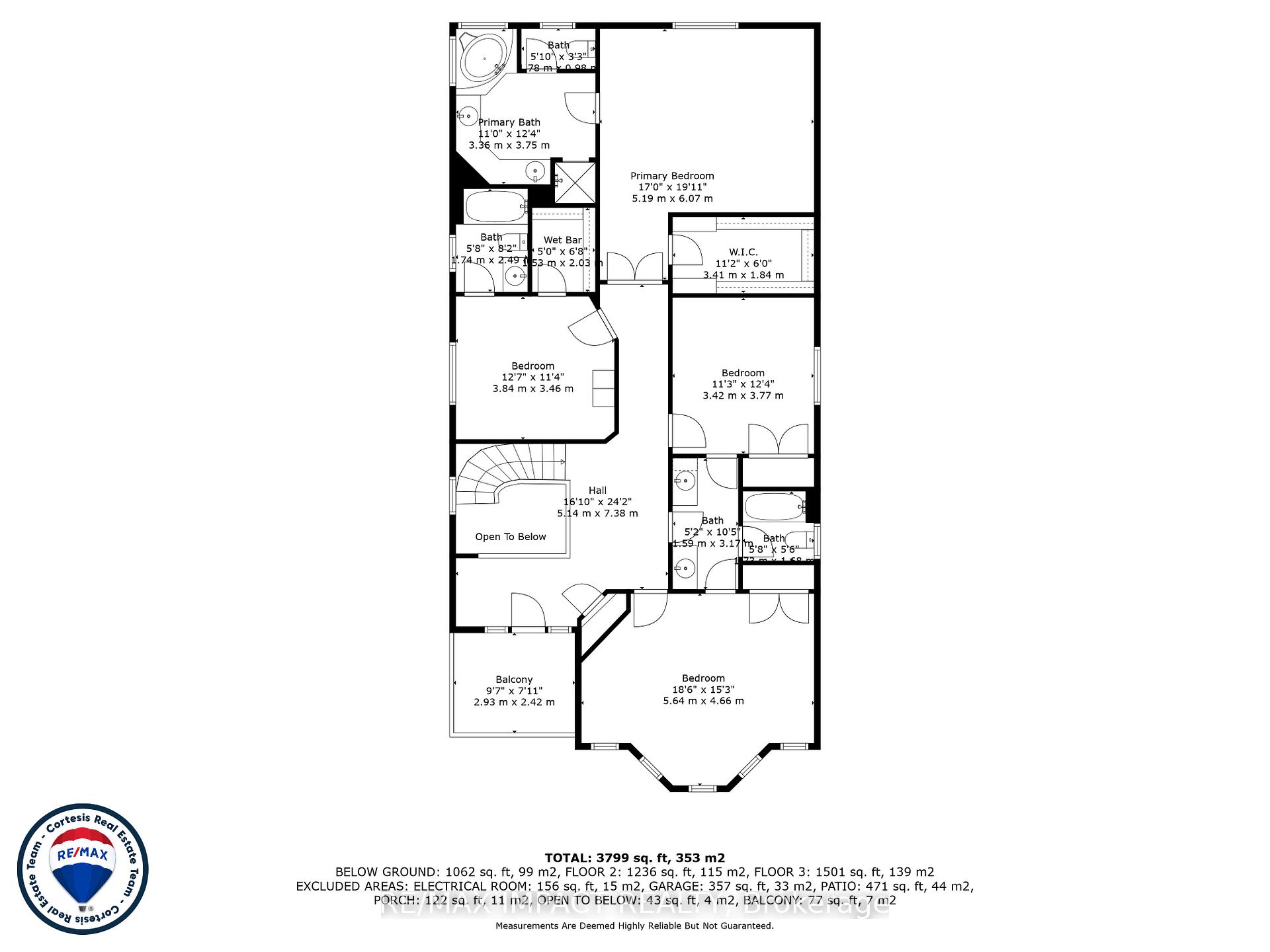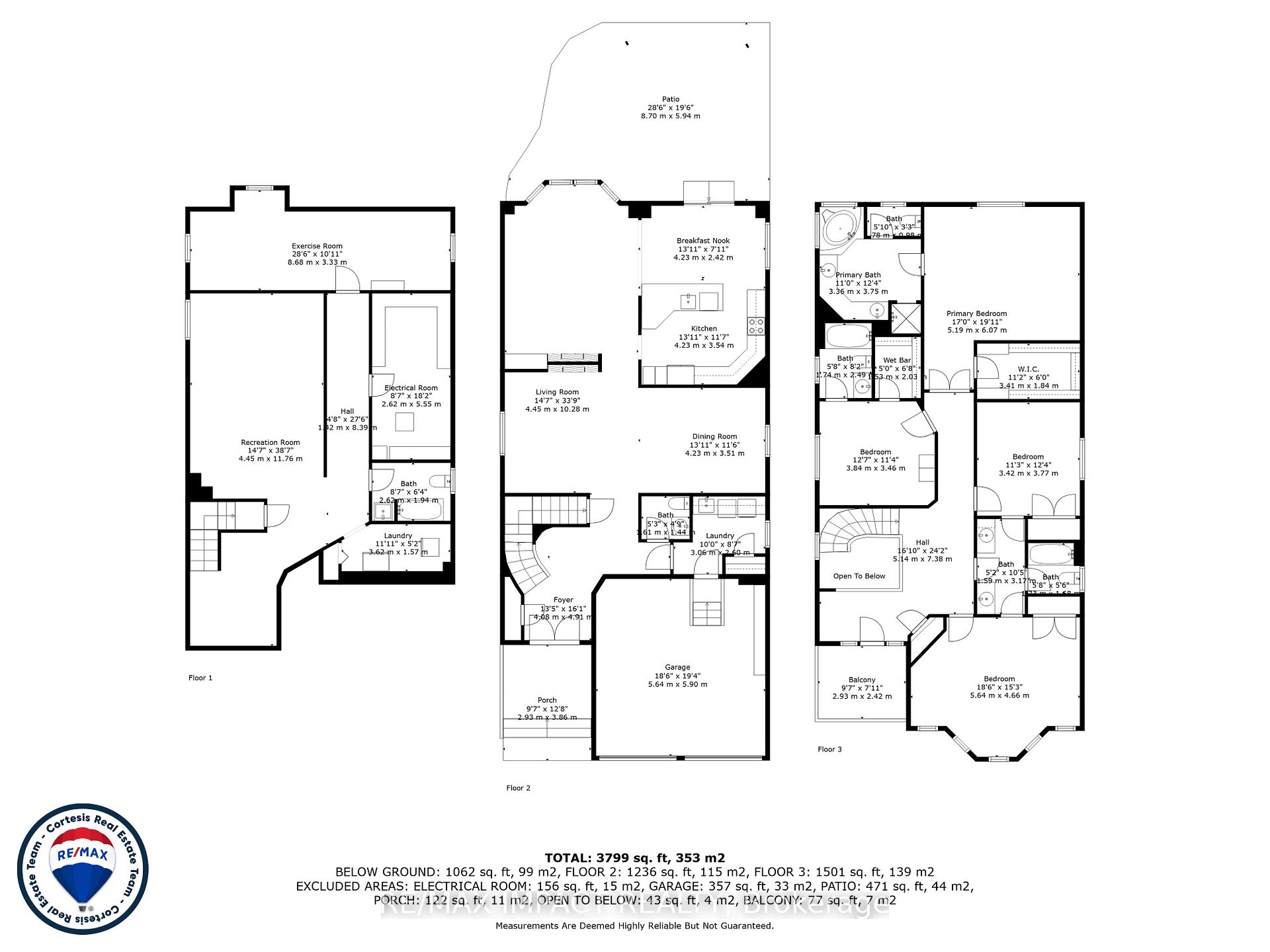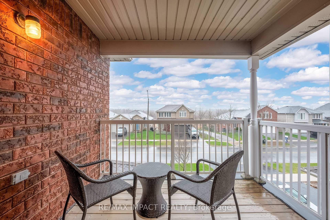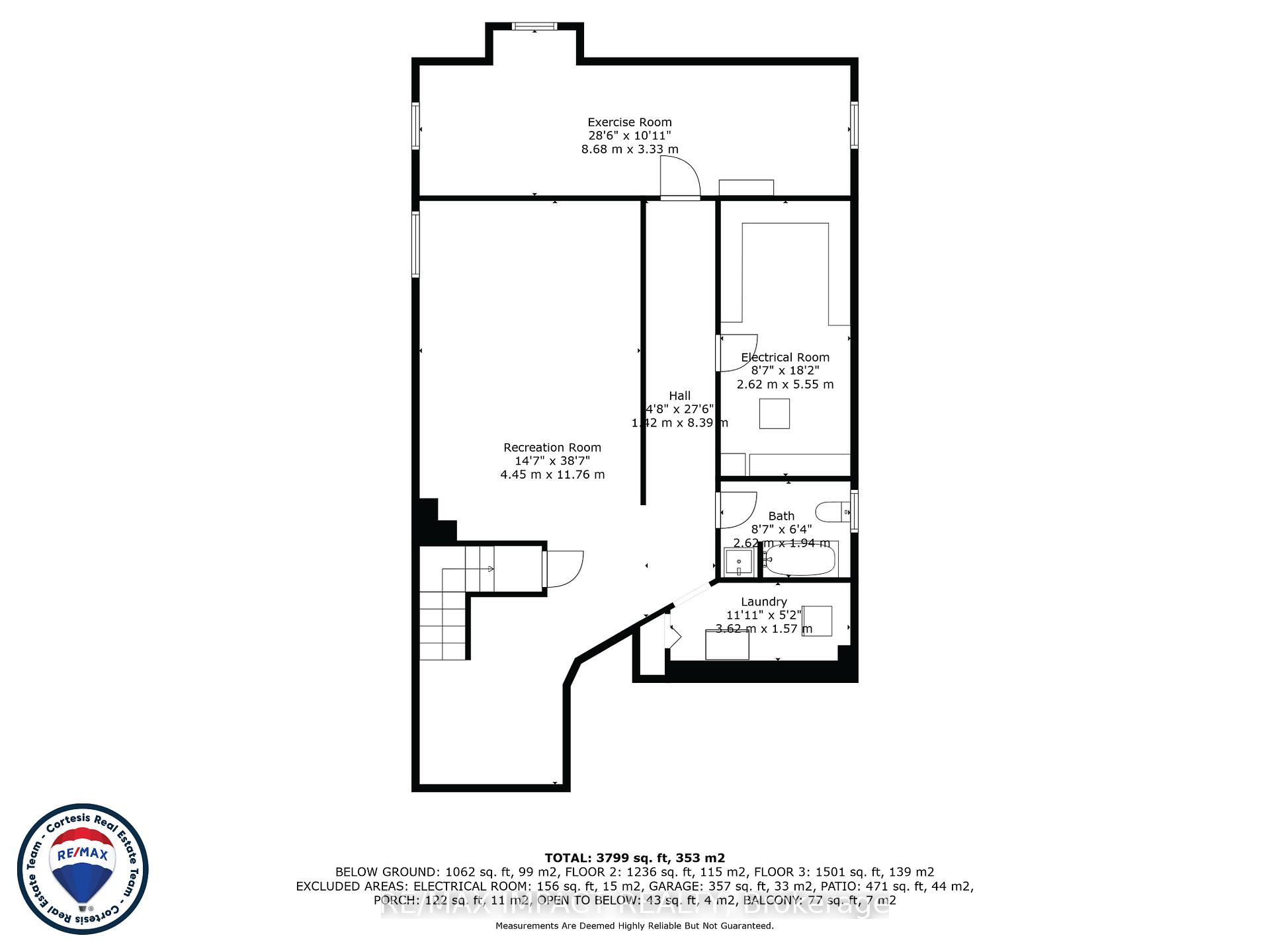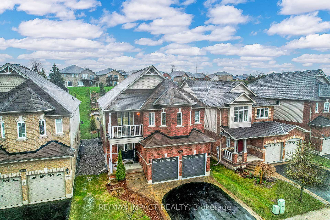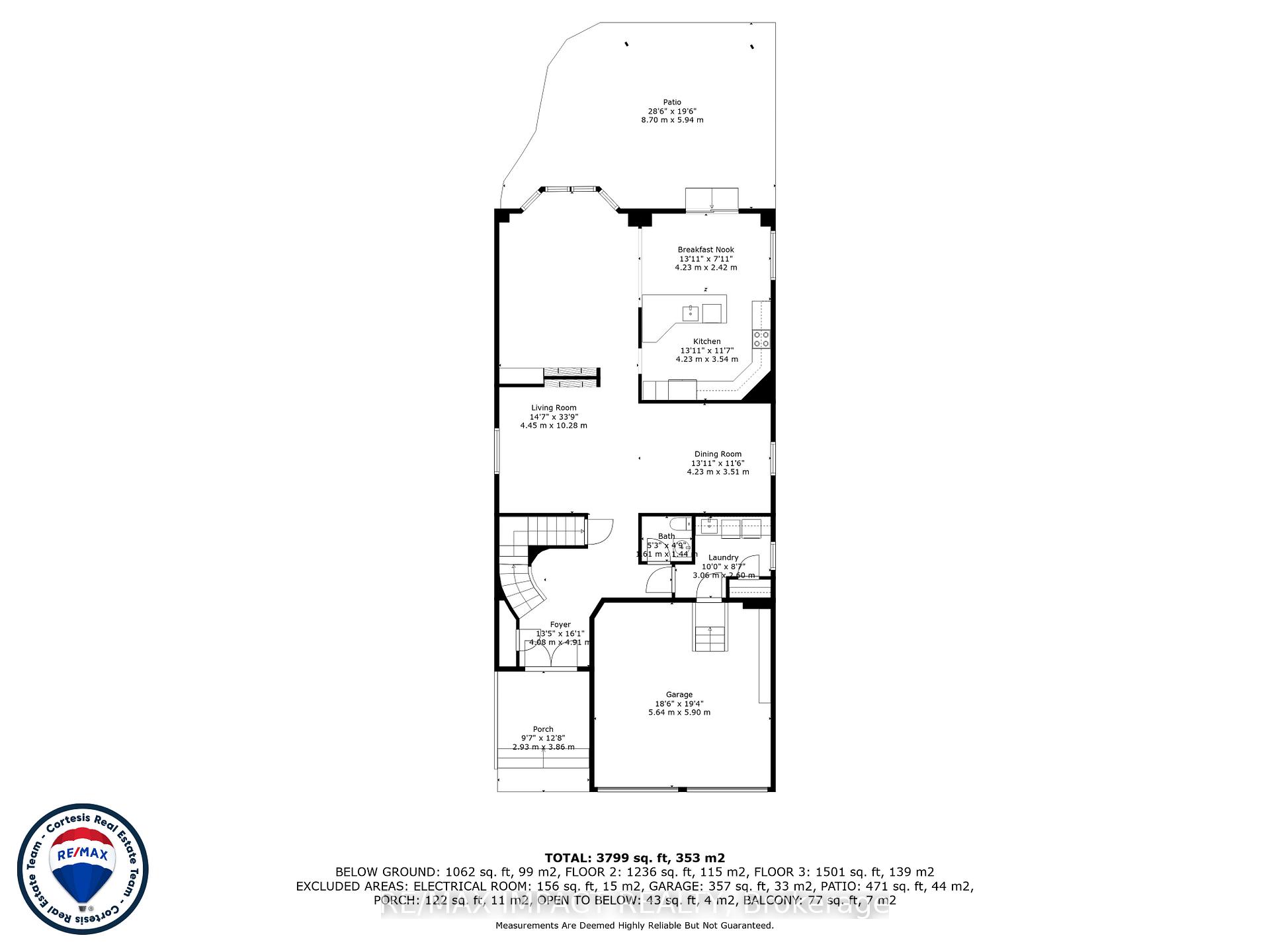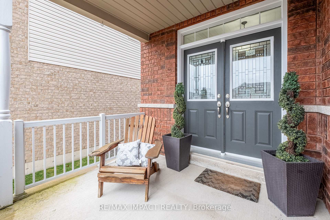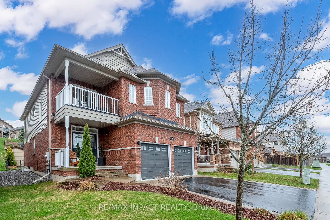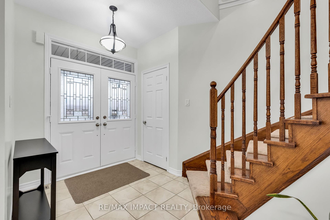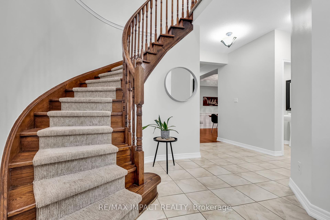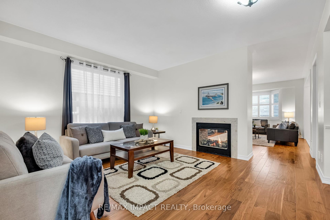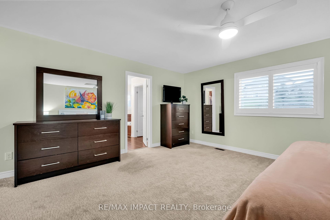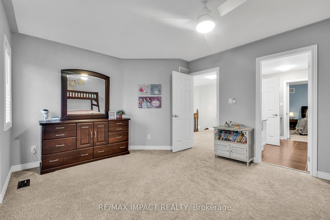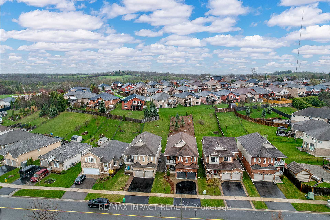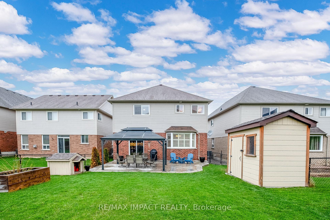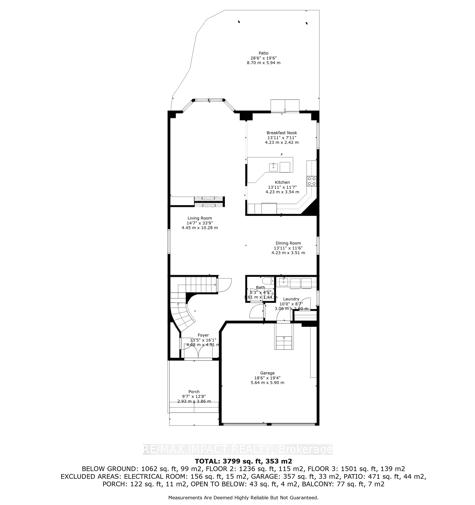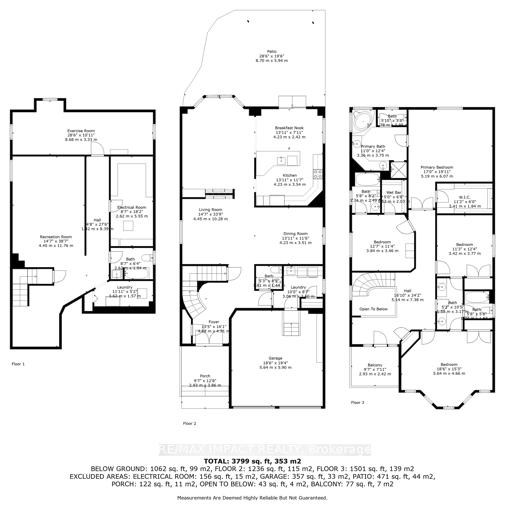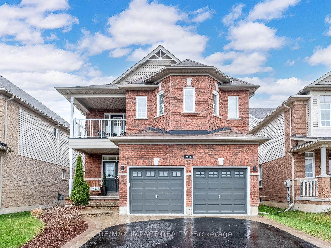$1,049,000
Available - For Sale
Listing ID: X12127687
2486 Cunningham Boul , Peterborough, K9H 0A9, Peterborough
| Welcome to the ultimate family haven in one of Peterboroughs most desirable east end neighborhoods! This stunning home is bursting with space, charm, and all the features you've been dreaming of. Welcome to 2486 Cunningham Blvd. Step into the bright and welcoming main floor where a two-way gas fireplace adds warmth and elegance to both the spacious living room and the formal dining area perfect for cozy nights in or lively dinner parties. Love to entertain? You'll love the flow and feel of this home. With four oversized bedrooms, there's room for everyone to spread out, grow, and thrive and of course, entertain! The second floor also offers a covered porch ideal for unwinding after a long day. Downstairs, the fully finished basement offers even more space to live and play, with a private office for quiet focus and a home gym area to keep your lifestyle on track. Whether you're working, working out, or unwinding, this space delivers. Outside, the gorgeous landscaping and expansive yard offers endless possibilities think summer barbecues, garden parties, a play area for the kids. Its a backyard oasis just waiting for your vision. Don't miss your chance to own this beautiful, move-in ready home in a location that checks every box. Come see it for yourself, you'll fall in love the moment you walk through the door! |
| Price | $1,049,000 |
| Taxes: | $7666.31 |
| Occupancy: | Owner |
| Address: | 2486 Cunningham Boul , Peterborough, K9H 0A9, Peterborough |
| Directions/Cross Streets: | Cunningham Blvd & Frances Stewart Rd |
| Rooms: | 15 |
| Rooms +: | 5 |
| Bedrooms: | 4 |
| Bedrooms +: | 1 |
| Family Room: | T |
| Basement: | Finished |
| Washroom Type | No. of Pieces | Level |
| Washroom Type 1 | 2 | Main |
| Washroom Type 2 | 5 | Second |
| Washroom Type 3 | 5 | Second |
| Washroom Type 4 | 4 | Second |
| Washroom Type 5 | 4 | Basement |
| Total Area: | 0.00 |
| Property Type: | Detached |
| Style: | 2-Storey |
| Exterior: | Brick |
| Garage Type: | Built-In |
| (Parking/)Drive: | Private Do |
| Drive Parking Spaces: | 2 |
| Park #1 | |
| Parking Type: | Private Do |
| Park #2 | |
| Parking Type: | Private Do |
| Pool: | None |
| Approximatly Square Footage: | 2500-3000 |
| CAC Included: | N |
| Water Included: | N |
| Cabel TV Included: | N |
| Common Elements Included: | N |
| Heat Included: | N |
| Parking Included: | N |
| Condo Tax Included: | N |
| Building Insurance Included: | N |
| Fireplace/Stove: | Y |
| Heat Type: | Forced Air |
| Central Air Conditioning: | Central Air |
| Central Vac: | N |
| Laundry Level: | Syste |
| Ensuite Laundry: | F |
| Sewers: | Sewer |
$
%
Years
This calculator is for demonstration purposes only. Always consult a professional
financial advisor before making personal financial decisions.
| Although the information displayed is believed to be accurate, no warranties or representations are made of any kind. |
| RE/MAX IMPACT REALTY |
|
|

Milad Akrami
Sales Representative
Dir:
647-678-7799
Bus:
647-678-7799
| Virtual Tour | Book Showing | Email a Friend |
Jump To:
At a Glance:
| Type: | Freehold - Detached |
| Area: | Peterborough |
| Municipality: | Peterborough |
| Neighbourhood: | Ashburnham |
| Style: | 2-Storey |
| Tax: | $7,666.31 |
| Beds: | 4+1 |
| Baths: | 5 |
| Fireplace: | Y |
| Pool: | None |
Locatin Map:
Payment Calculator:

