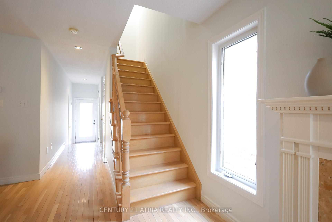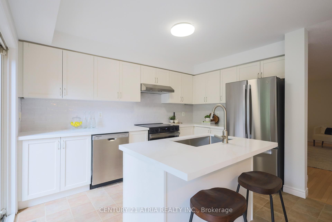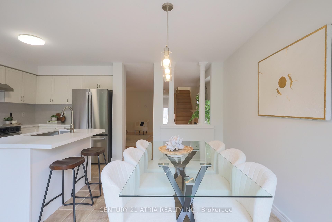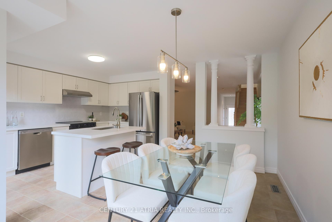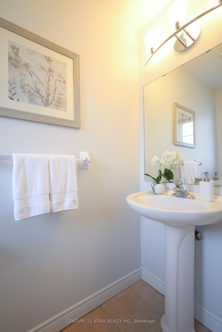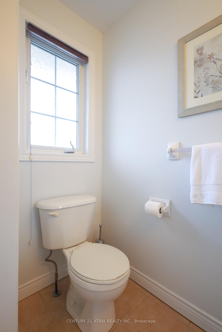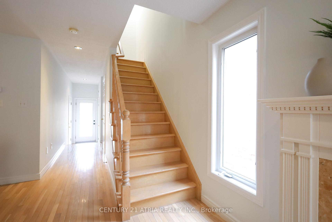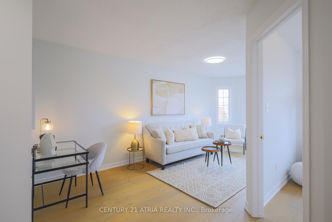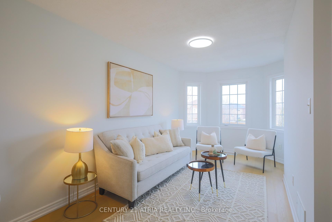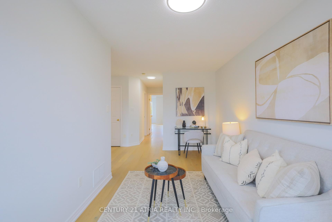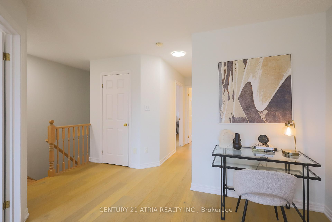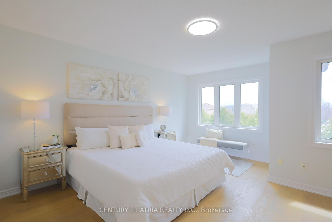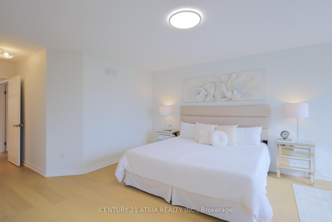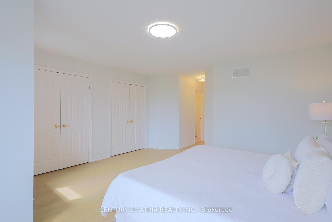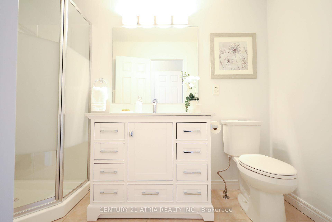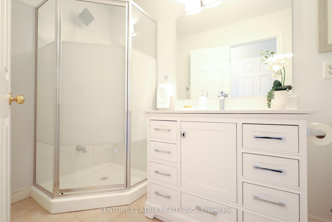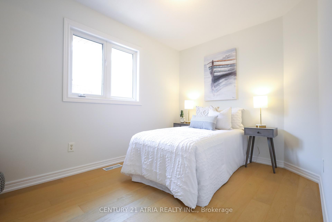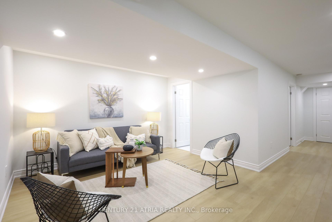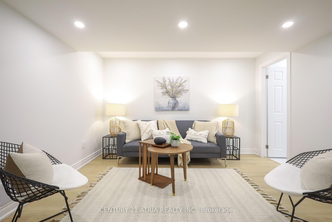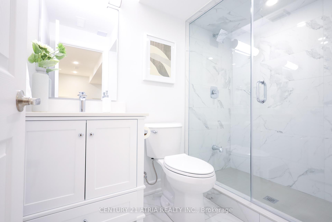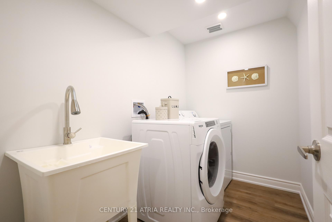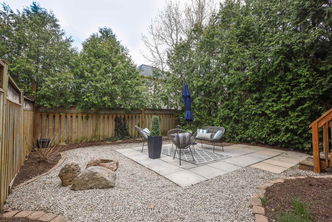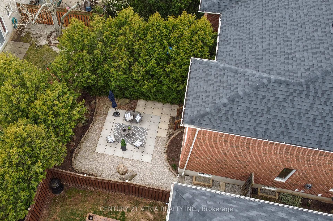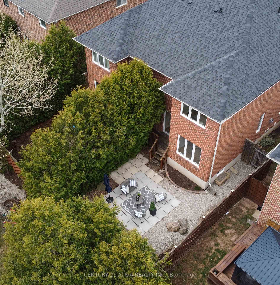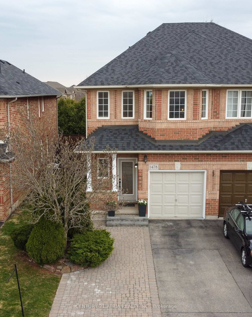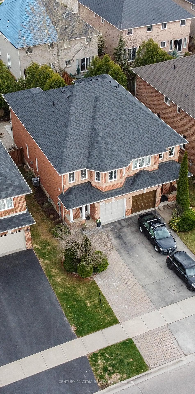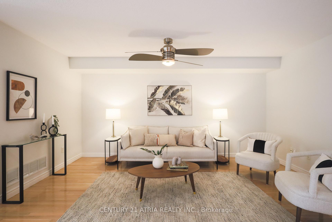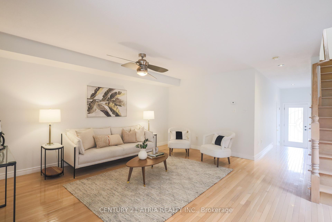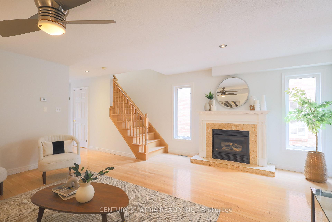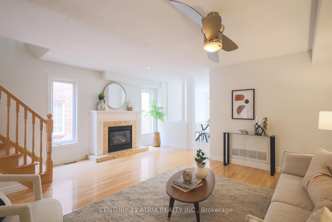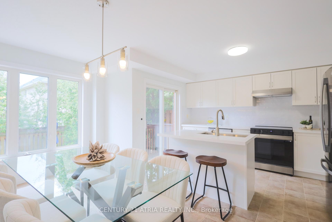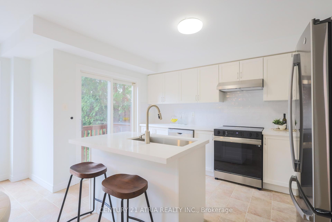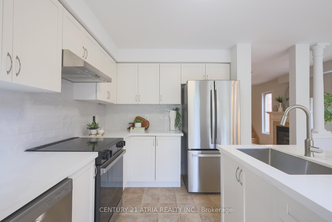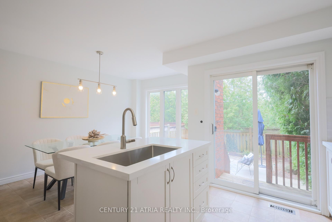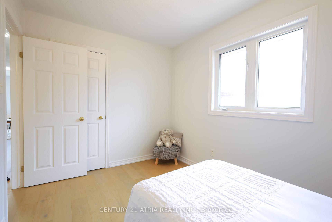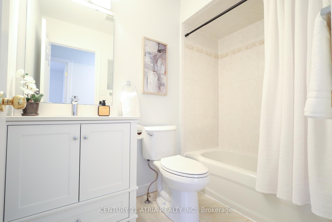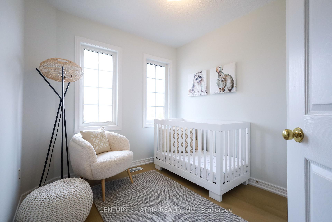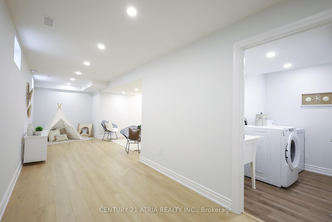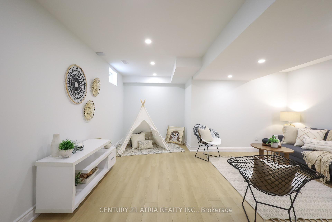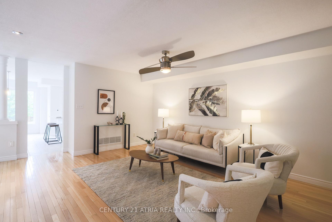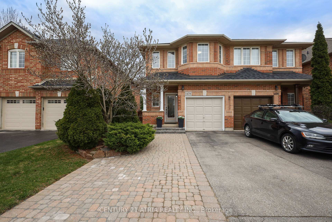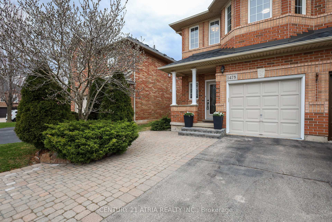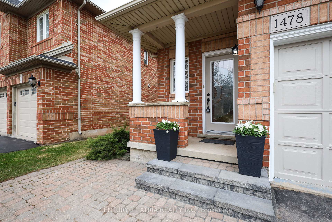$1,258,000
Available - For Sale
Listing ID: W12151334
1478 Warbler Road , Oakville, L6M 3Z7, Halton
| Welcome to the desired West Oak Trails in the heart of Oakville. With access to some of the best schools in the Province, Parks & trails, public transit, hwy's & a 10 minute drive to the hospital, this gorgeous turnkey and ready to move in home offers the best of all worlds! This bright updated 3 bed, 4 bath home features a spacious newly finished basement with separate laundry room & storage. Brand new finished basement bathroom includes custom shower, vanity, toilet, sink & accessories. Updated kitchen with sit in area overlooks a low maintenance, private backyard. Brand new updates include new countertop, backsplash, resurfaced kitchen cabinets & brand new stainless steel appliances. Primary upstairs bathroom with new shower, toilet, vanity & accessories. Bathroom #2 upstairs with new vanity & accessories. Newly installed engineered wood flooring in all bedrooms and upstairs where a 2nd-floor family area offers versatile potential. It can be transformed to a 4th bedroom, office, play area or game/entertainment room. Spacious primary bedroom with his/her closet. Entire home, front door & garage door freshly painted. Great floor plan with nice flow. Don't miss out on the chance to enjoy this gem! Make sure to click on the virtual tour for 3d tour & video. |
| Price | $1,258,000 |
| Taxes: | $4217.84 |
| Occupancy: | Vacant |
| Address: | 1478 Warbler Road , Oakville, L6M 3Z7, Halton |
| Directions/Cross Streets: | Third Line & Dundas St |
| Rooms: | 8 |
| Bedrooms: | 3 |
| Bedrooms +: | 0 |
| Family Room: | T |
| Basement: | Finished |
| Level/Floor | Room | Length(ft) | Width(ft) | Descriptions | |
| Room 1 | Main | Foyer | 16.01 | 3.94 | 2 Pc Bath, Closet |
| Room 2 | Main | Living Ro | 18.04 | 16.01 | Hardwood Floor, Window, Pot Lights |
| Room 3 | Main | Dining Ro | 14.01 | 16.01 | Window, Combined w/Kitchen, Overlooks Backyard |
| Room 4 | Main | Kitchen | 14.01 | 16.01 | Stainless Steel Appl, Combined w/Dining, Overlooks Backyard |
| Room 5 | Upper | Family Ro | 27.98 | 16.01 | Hardwood Floor, Large Window |
| Room 6 | Upper | Primary B | 19.02 | 13.87 | Hardwood Floor, Large Window, Double Closet |
| Room 7 | Upper | Bedroom 2 | 10.99 | 8 | Hardwood Floor, Window, Closet |
| Room 8 | Upper | Bedroom 3 | 6.99 | 6.99 | Hardwood Floor, Window, Closet |
| Room 9 | Upper | Bathroom | 8.99 | 4.99 | 3 Pc Bath |
| Room 10 | Upper | Bathroom | 6.99 | 4.99 | 4 Pc Bath |
| Room 11 | Lower | Recreatio | 29.98 | 16.01 | Pot Lights |
| Room 12 | Lower | Laundry | 8 | 4.99 | Separate Room |
| Room 13 | Lower | Bathroom | 8 | 4 | 3 Pc Bath |
| Room 14 | Lower | Utility R | 18.01 | 6.99 |
| Washroom Type | No. of Pieces | Level |
| Washroom Type 1 | 2 | Ground |
| Washroom Type 2 | 3 | Lower |
| Washroom Type 3 | 3 | Second |
| Washroom Type 4 | 4 | Second |
| Washroom Type 5 | 0 |
| Total Area: | 0.00 |
| Approximatly Age: | 6-15 |
| Property Type: | Semi-Detached |
| Style: | 2-Storey |
| Exterior: | Brick |
| Garage Type: | Carport |
| (Parking/)Drive: | Private |
| Drive Parking Spaces: | 2 |
| Park #1 | |
| Parking Type: | Private |
| Park #2 | |
| Parking Type: | Private |
| Pool: | None |
| Approximatly Age: | 6-15 |
| Approximatly Square Footage: | 1500-2000 |
| Property Features: | Hospital, Park |
| CAC Included: | N |
| Water Included: | N |
| Cabel TV Included: | N |
| Common Elements Included: | N |
| Heat Included: | N |
| Parking Included: | N |
| Condo Tax Included: | N |
| Building Insurance Included: | N |
| Fireplace/Stove: | N |
| Heat Type: | Forced Air |
| Central Air Conditioning: | Central Air |
| Central Vac: | N |
| Laundry Level: | Syste |
| Ensuite Laundry: | F |
| Sewers: | Sewer |
$
%
Years
This calculator is for demonstration purposes only. Always consult a professional
financial advisor before making personal financial decisions.
| Although the information displayed is believed to be accurate, no warranties or representations are made of any kind. |
| CENTURY 21 ATRIA REALTY INC. |
|
|

Milad Akrami
Sales Representative
Dir:
647-678-7799
Bus:
647-678-7799
| Virtual Tour | Book Showing | Email a Friend |
Jump To:
At a Glance:
| Type: | Freehold - Semi-Detached |
| Area: | Halton |
| Municipality: | Oakville |
| Neighbourhood: | 1022 - WT West Oak Trails |
| Style: | 2-Storey |
| Approximate Age: | 6-15 |
| Tax: | $4,217.84 |
| Beds: | 3 |
| Baths: | 4 |
| Fireplace: | N |
| Pool: | None |
Locatin Map:
Payment Calculator:

