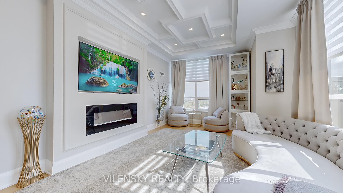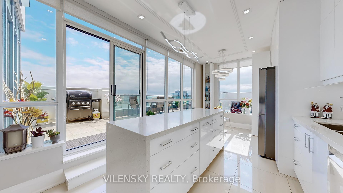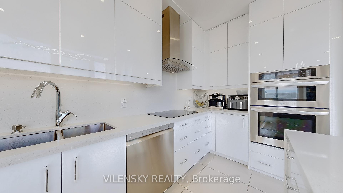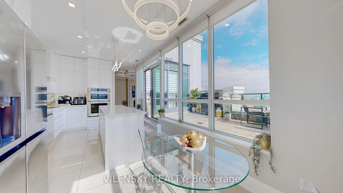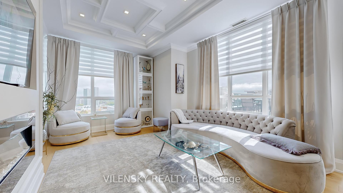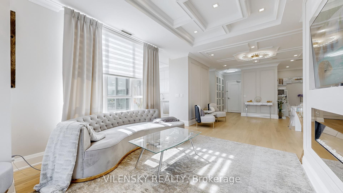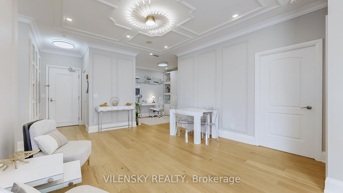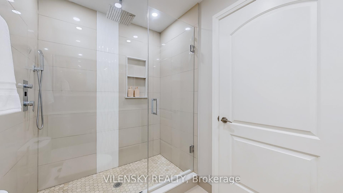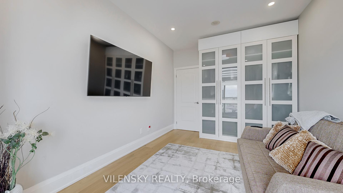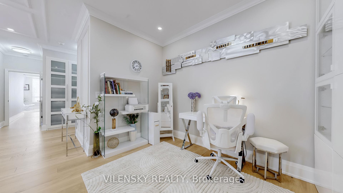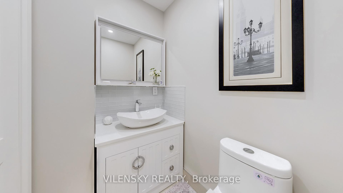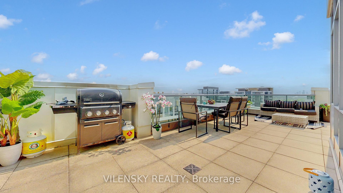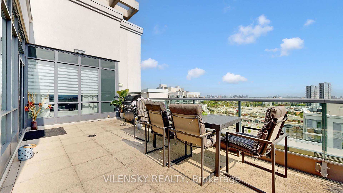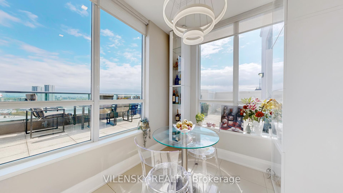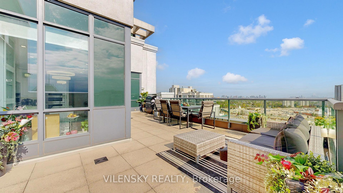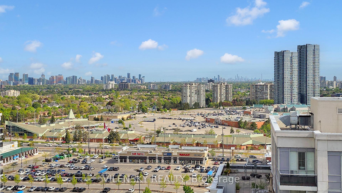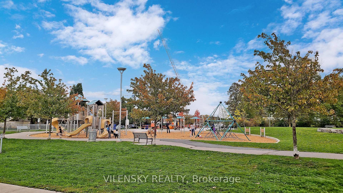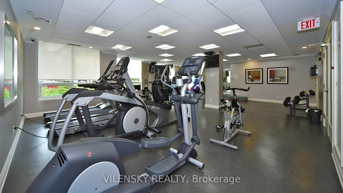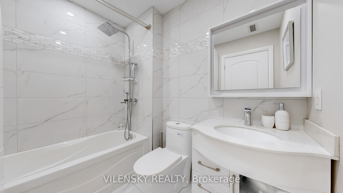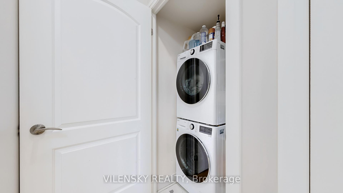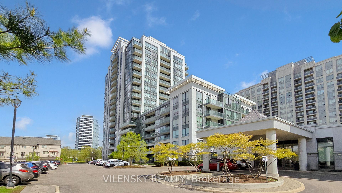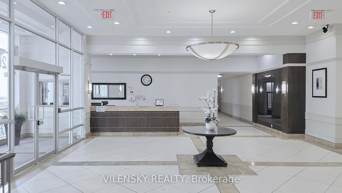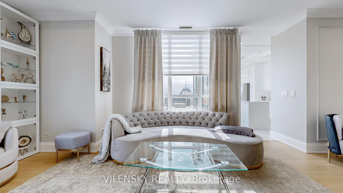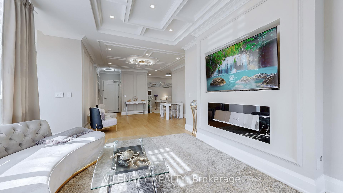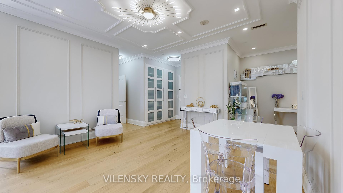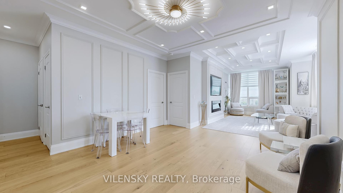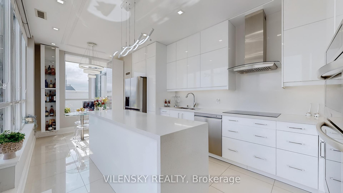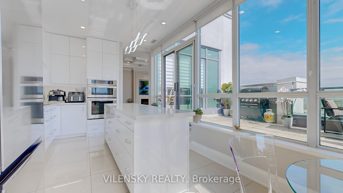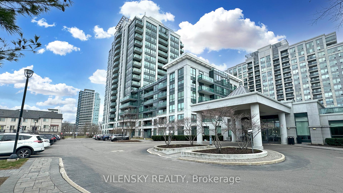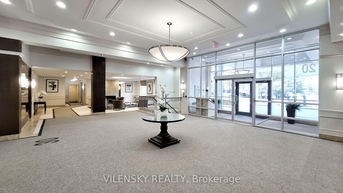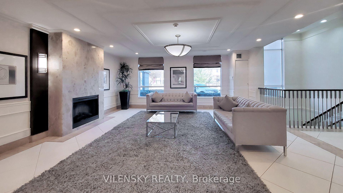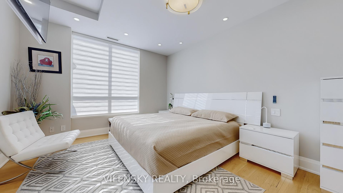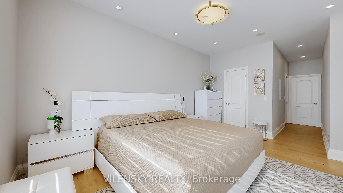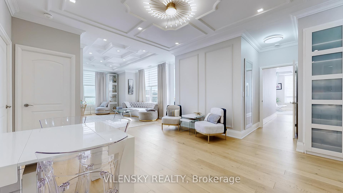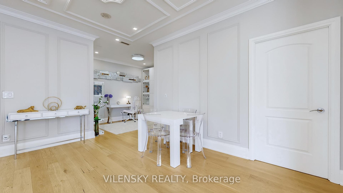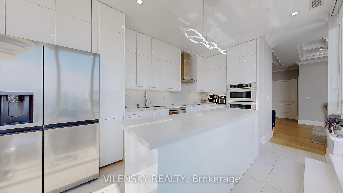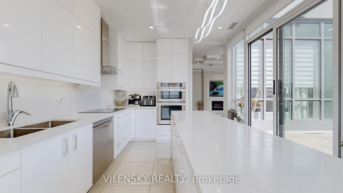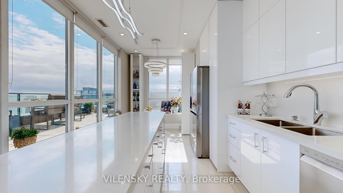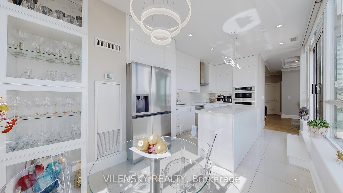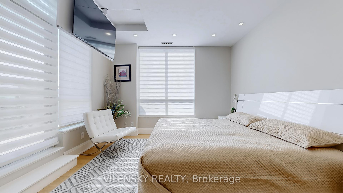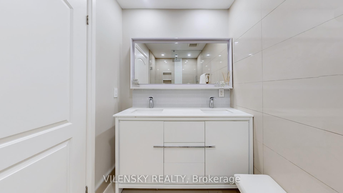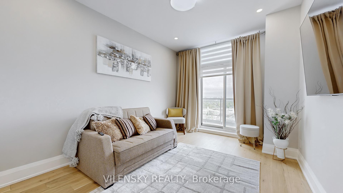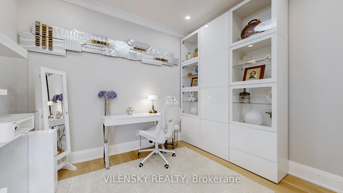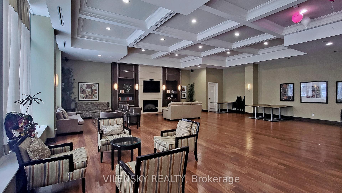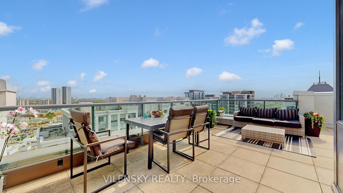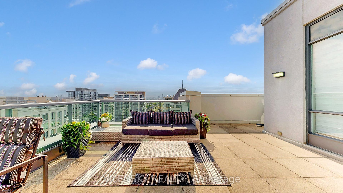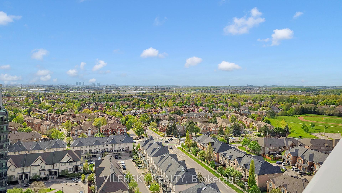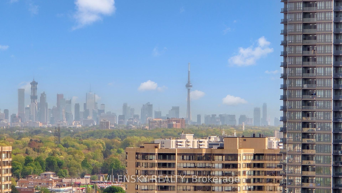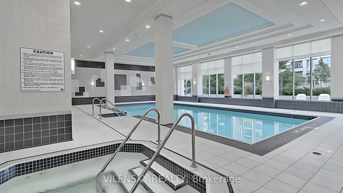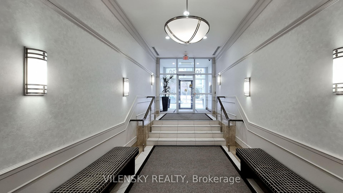$1,299,000
Available - For Sale
Listing ID: N12151433
20 North Park Road , Vaughan, L4J 0G7, York
| ***Luxury Living in the Heart of Thornhill!*** This newly renovated penthouse suite offers over 640 sq. ft. of private wrap-around terrace, perfectly situated in a prime location. Featuring 2+1 bedrooms and 2 full bathrooms, this spacious unit showcases breathtaking south-facing views of downtown Toronto. The ideal open-concept layout includes a bright living room with a cozy fireplace, a large dining/family area, and a chef-inspired kitchen complete with built-in luxury appliances, a centre island, breakfast area, and quartz countertops.Luxury upgrades abound: 10-ft coffered ceilings, elegant wainscotting, floor-to-ceiling windows, premium flooring, custom blinds and curtains, LED pot lights throughout, and a convenient ensuite laundry room. The primary bedroom features a beautifully updated 4-piece ensuite and a spacious walk-in closet. The second bedroom includes a double closet and is adjacent to a modern 3-piece bathroom. A generous den offers the perfect space for a home office, complemented by two additional coat closets in the foyer.This exceptional unit includes four underground parking spaces and three lockers. Enjoy access to newly renovated building amenities, including an indoor pool, fitness centre, sauna, party/meeting room, and ample visitor parking. All just steps from Promenade Mall, parks, plazas, public transit, top-rated schools, and a wide array of restaurants. Truly One Of A kind! This Home Includes 4 Underground Parking Spots + 3 Lockers! |
| Price | $1,299,000 |
| Taxes: | $5018.05 |
| Occupancy: | Owner |
| Address: | 20 North Park Road , Vaughan, L4J 0G7, York |
| Postal Code: | L4J 0G7 |
| Province/State: | York |
| Directions/Cross Streets: | Bathurst/Centre |
| Level/Floor | Room | Length(ft) | Width(ft) | Descriptions | |
| Room 1 | Main | Foyer | 6.56 | 4.92 | Hardwood Floor, LED Lighting, Double Closet |
| Room 2 | Main | Living Ro | 29.42 | 12.17 | Electric Fireplace, Open Concept, Pot Lights |
| Room 3 | Main | Dining Ro | 29.42 | 12.17 | Pot Lights, Open Concept, Hardwood Floor |
| Room 4 | Main | Kitchen | 20.01 | 9.64 | W/O To Terrace, Stainless Steel Appl, Quartz Counter |
| Room 5 | Main | Breakfast | 20.01 | 9.64 | Combined w/Kitchen, Large Window, Open Concept |
| Room 6 | Main | Primary B | 14.99 | 12.33 | 4 Pc Ensuite, Walk-In Closet(s), W/O To Terrace |
| Room 7 | Main | Bedroom 2 | 12.99 | 10 | 3 Pc Bath, Pot Lights, Large Closet |
| Room 8 | Main | Office | 10.99 | 10 | Combined w/Den, Hardwood Floor, Pot Lights |
| Washroom Type | No. of Pieces | Level |
| Washroom Type 1 | 2 | Flat |
| Washroom Type 2 | 3 | Flat |
| Washroom Type 3 | 4 | Flat |
| Washroom Type 4 | 0 | |
| Washroom Type 5 | 0 |
| Total Area: | 0.00 |
| Washrooms: | 3 |
| Heat Type: | Forced Air |
| Central Air Conditioning: | Central Air |
| Elevator Lift: | True |
$
%
Years
This calculator is for demonstration purposes only. Always consult a professional
financial advisor before making personal financial decisions.
| Although the information displayed is believed to be accurate, no warranties or representations are made of any kind. |
| VILENSKY REALTY |
|
|

Milad Akrami
Sales Representative
Dir:
647-678-7799
Bus:
647-678-7799
| Virtual Tour | Book Showing | Email a Friend |
Jump To:
At a Glance:
| Type: | Com - Condo Apartment |
| Area: | York |
| Municipality: | Vaughan |
| Neighbourhood: | Beverley Glen |
| Style: | Apartment |
| Tax: | $5,018.05 |
| Maintenance Fee: | $1,126.97 |
| Beds: | 2+1 |
| Baths: | 3 |
| Fireplace: | Y |
Locatin Map:
Payment Calculator:

