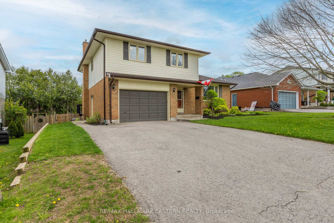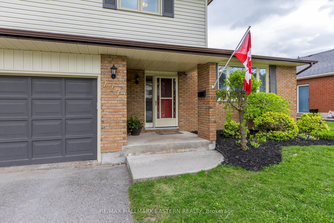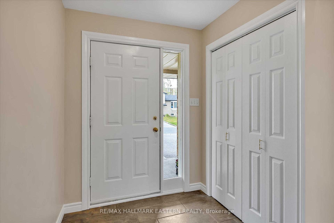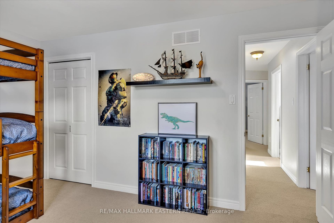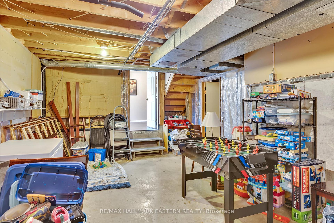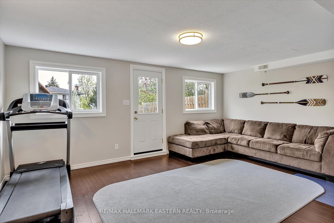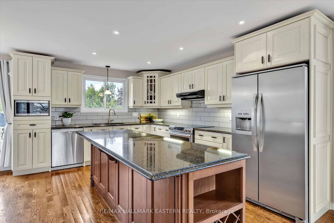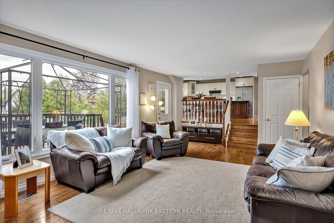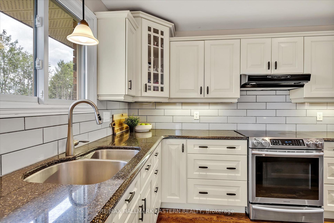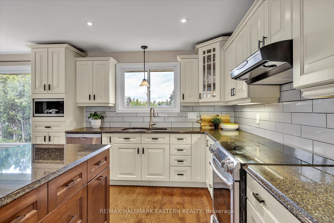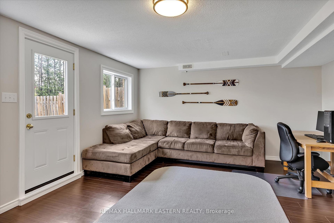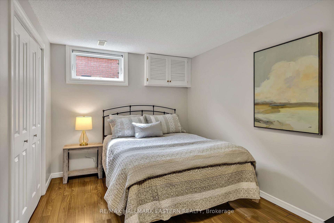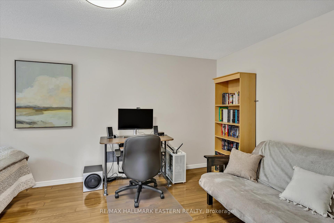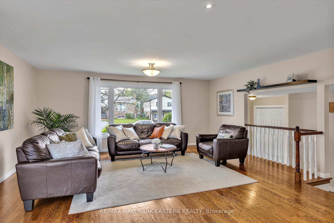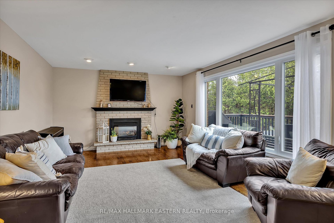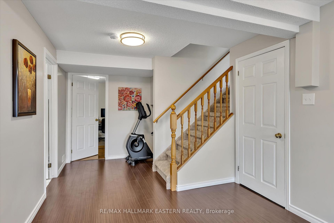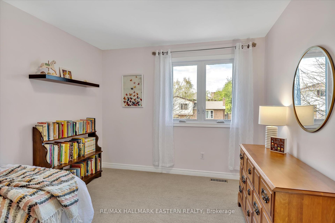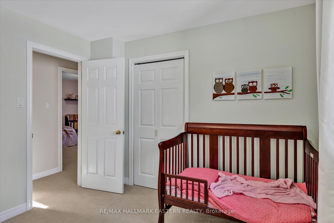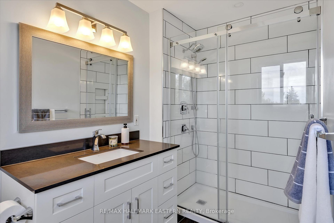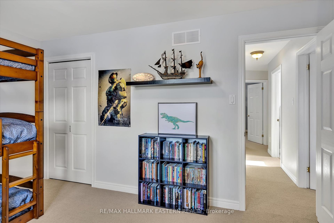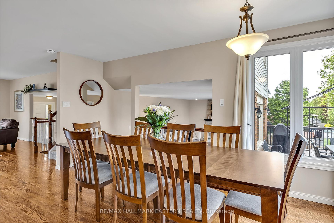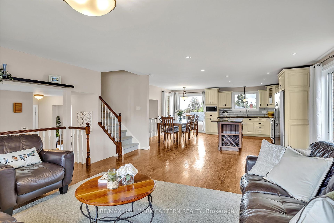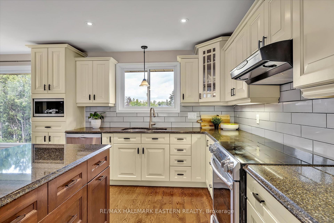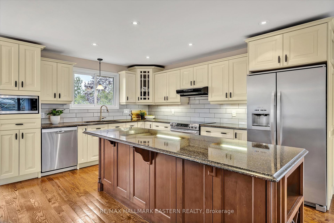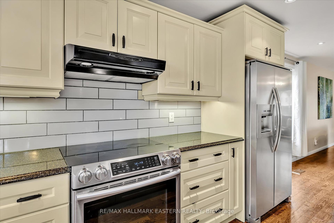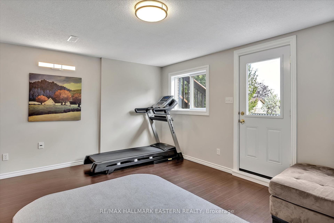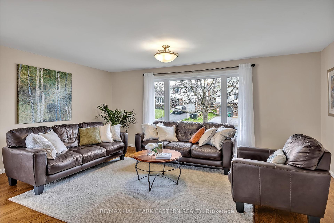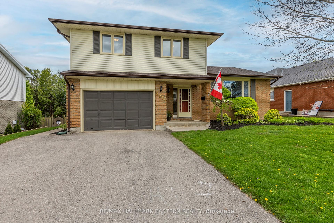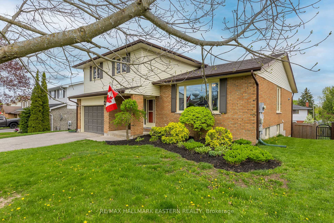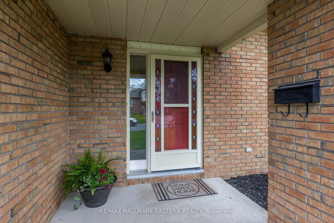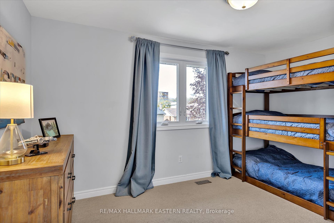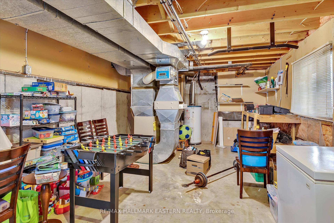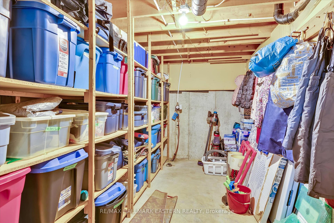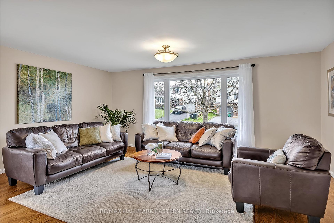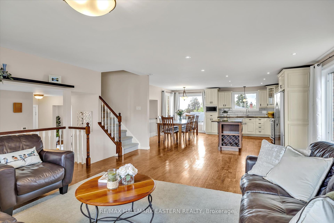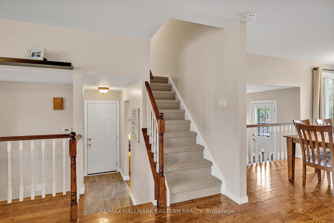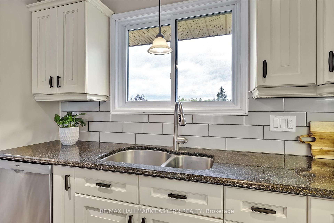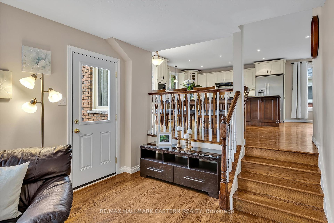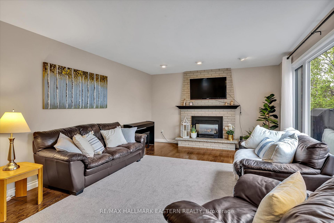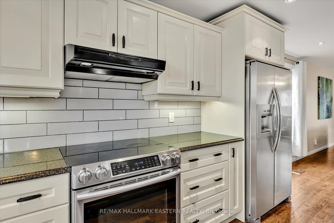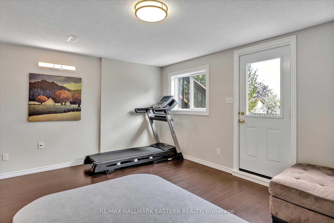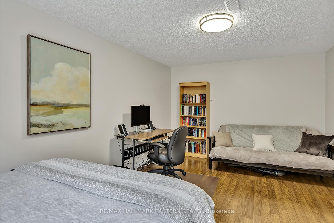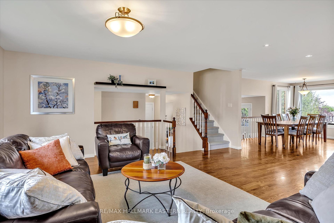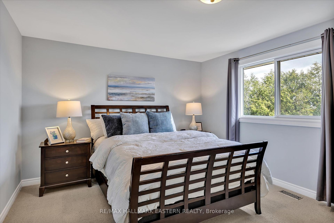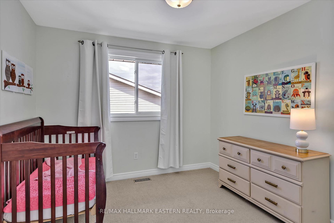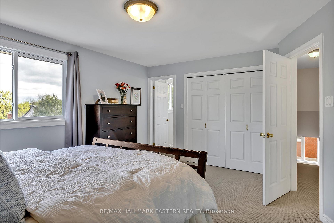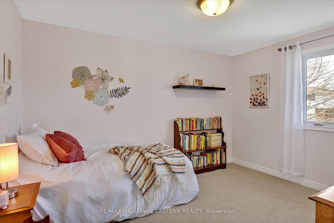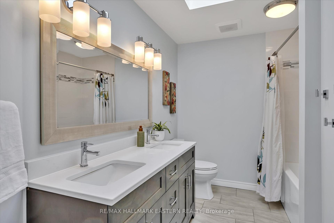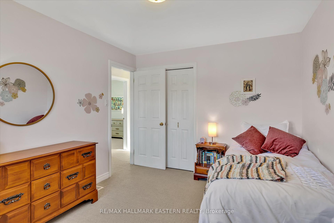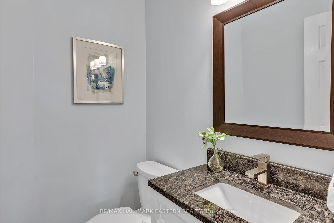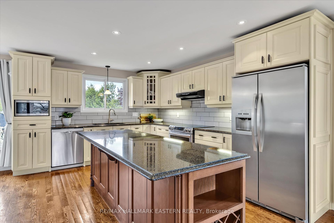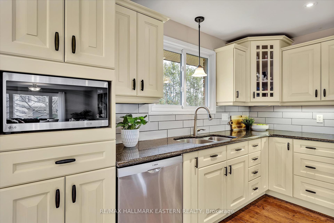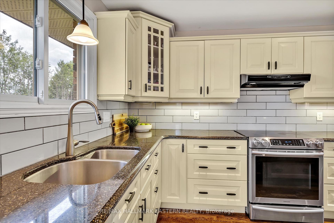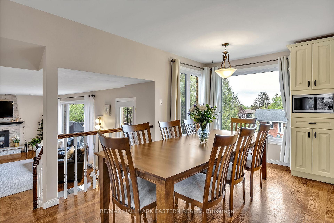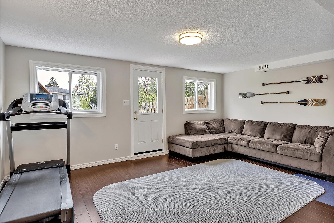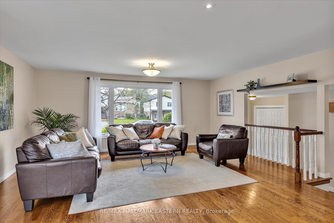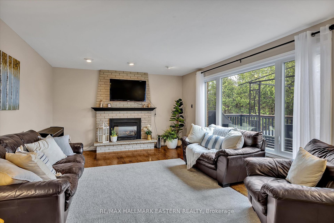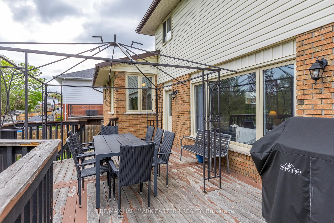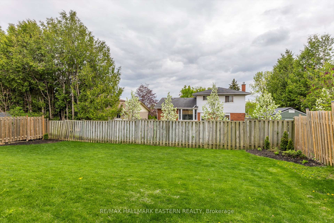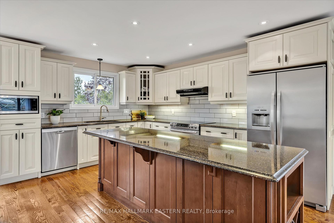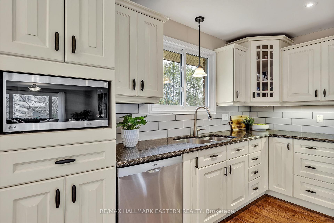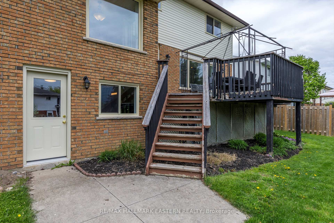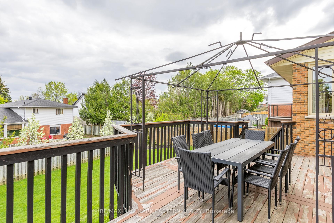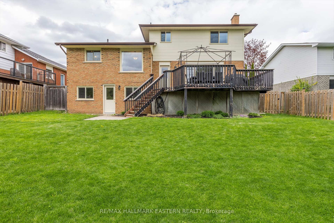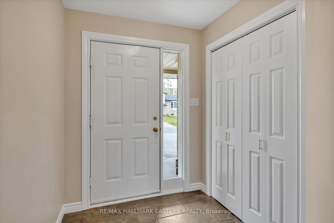$814,900
Available - For Sale
Listing ID: X12151097
2277 Lynhaven Road , Peterborough West, K9K 1V5, Peterborough
| Stunning 5- Bedroom home situated on a large 60' X 109" lot with over 2500 sq ft' of above ground' living space. Beautifully updated and meticulously maintained this family home boasts 4 + 1 generous sized bedrooms, including a spacious primary retreat with 3 pc ensuite bath and lots of closet space. This home offers several areas for entertaining, starting with the 'over-sized' open concept living/dining/kitchen, and finishing with two separate above ground family rooms each with a walkout to the backyard. Designed with in-law potential. Additional features include hardwood floors, updated bathrooms, and an open concept kitchen with custom cabinets, quartz counter tops, a large central island and a dining area to accommodate a large crowd. Large deck overlooking the level fully fenced backyard is perfect for summer entertaining. Conveniently located within walking distance to parks, schools, Fleming College and shopping. Quick Commuter access to the #115 or Hwy #7. |
| Price | $814,900 |
| Taxes: | $5532.00 |
| Assessment Year: | 2024 |
| Occupancy: | Owner |
| Address: | 2277 Lynhaven Road , Peterborough West, K9K 1V5, Peterborough |
| Directions/Cross Streets: | Lynhaven and Denure |
| Rooms: | 14 |
| Rooms +: | 2 |
| Bedrooms: | 4 |
| Bedrooms +: | 1 |
| Family Room: | T |
| Basement: | Unfinished |
| Level/Floor | Room | Length(ft) | Width(ft) | Descriptions | |
| Room 1 | Main | Living Ro | 18.83 | 18.14 | Open Concept, Hardwood Floor, Picture Window |
| Room 2 | Main | Kitchen | 15.94 | 10.1 | Combined w/Dining, Centre Island, Quartz Counter |
| Room 3 | Main | Dining Ro | 15.94 | 8.17 | Hardwood Floor, Combined w/Kitchen, Overlooks Family |
| Room 4 | Main | Family Ro | 24.14 | 13.22 | Walk-Out, Fireplace, Hardwood Floor |
| Room 5 | Second | Primary B | 15.88 | 12.07 | 3 Pc Ensuite |
| Room 6 | Second | Bedroom 2 | 12.79 | 10.07 | |
| Room 7 | Second | Bedroom 3 | 10.46 | 9.94 | |
| Room 8 | Second | Bedroom 4 | 13.91 | 9.41 | |
| Room 9 | Lower | Bedroom 5 | 18.01 | 11.22 | |
| Room 10 | Lower | Family Ro | 18.17 | 14.46 | Walk-Out |
| Room 11 | Lower | Laundry | 8.13 | 8.04 | |
| Room 12 | Basement | Utility R | 25.19 | 11.94 | |
| Room 13 | Basement | Other | 15.74 | 8.43 | |
| Room 14 | Second | Bathroom | 10.07 | 7.64 | 5 Pc Bath, Double Sink |
| Room 15 | Second | Bathroom | 10.14 | 11.22 | 3 Pc Ensuite, Separate Shower |
| Washroom Type | No. of Pieces | Level |
| Washroom Type 1 | 5 | |
| Washroom Type 2 | 3 | |
| Washroom Type 3 | 2 | |
| Washroom Type 4 | 0 | |
| Washroom Type 5 | 0 |
| Total Area: | 0.00 |
| Property Type: | Detached |
| Style: | Sidesplit |
| Exterior: | Brick, Aluminum Siding |
| Garage Type: | Attached |
| Drive Parking Spaces: | 4 |
| Pool: | None |
| Approximatly Square Footage: | 2500-3000 |
| CAC Included: | N |
| Water Included: | N |
| Cabel TV Included: | N |
| Common Elements Included: | N |
| Heat Included: | N |
| Parking Included: | N |
| Condo Tax Included: | N |
| Building Insurance Included: | N |
| Fireplace/Stove: | Y |
| Heat Type: | Forced Air |
| Central Air Conditioning: | Central Air |
| Central Vac: | N |
| Laundry Level: | Syste |
| Ensuite Laundry: | F |
| Sewers: | Sewer |
$
%
Years
This calculator is for demonstration purposes only. Always consult a professional
financial advisor before making personal financial decisions.
| Although the information displayed is believed to be accurate, no warranties or representations are made of any kind. |
| RE/MAX HALLMARK EASTERN REALTY |
|
|

Milad Akrami
Sales Representative
Dir:
647-678-7799
Bus:
647-678-7799
| Virtual Tour | Book Showing | Email a Friend |
Jump To:
At a Glance:
| Type: | Freehold - Detached |
| Area: | Peterborough |
| Municipality: | Peterborough West |
| Neighbourhood: | 2 Central |
| Style: | Sidesplit |
| Tax: | $5,532 |
| Beds: | 4+1 |
| Baths: | 3 |
| Fireplace: | Y |
| Pool: | None |
Locatin Map:
Payment Calculator:

