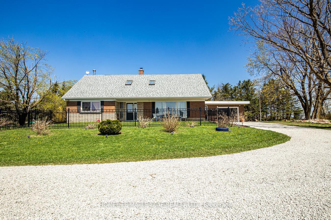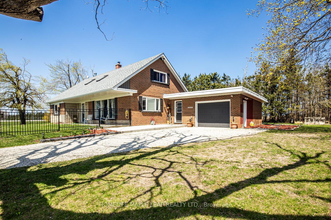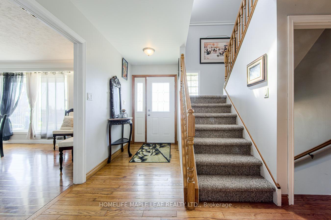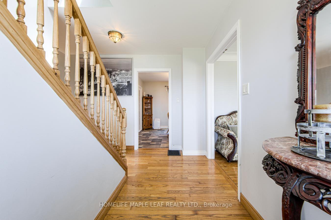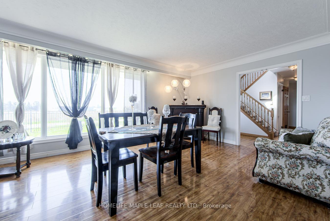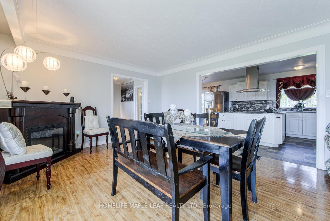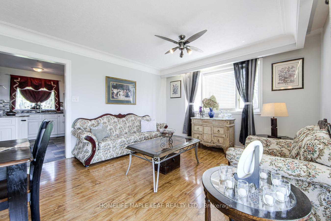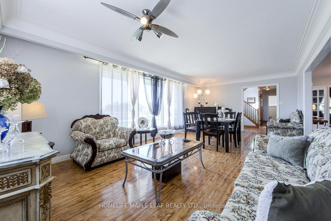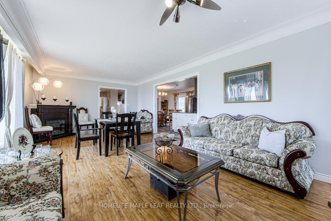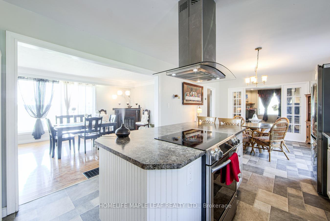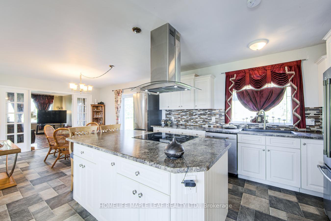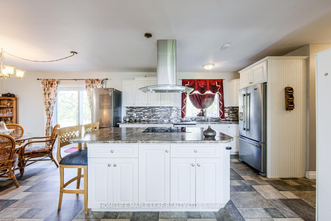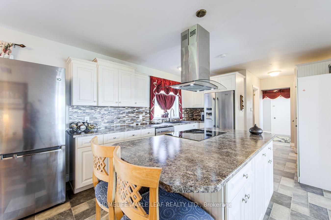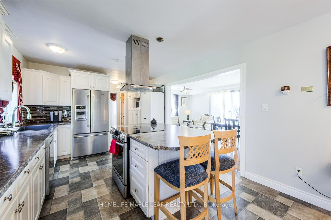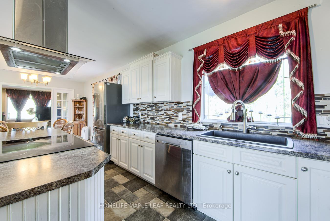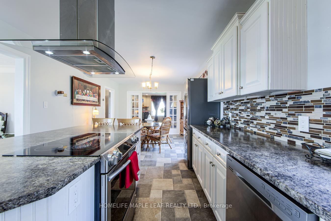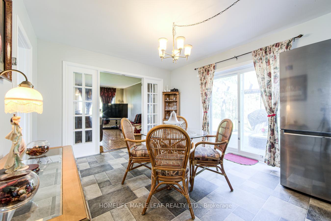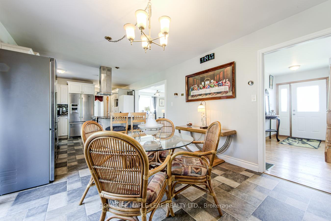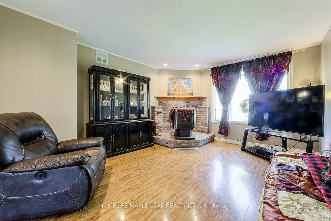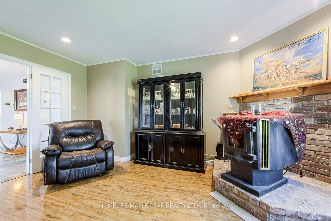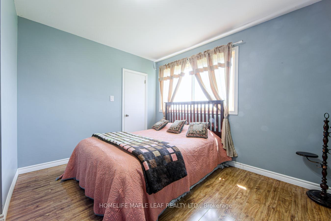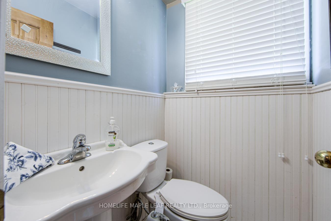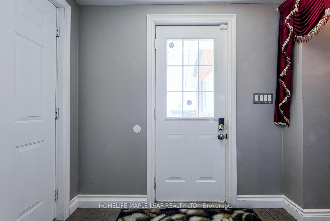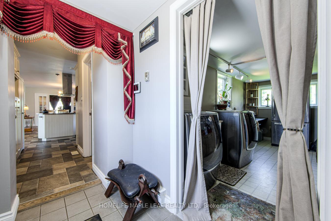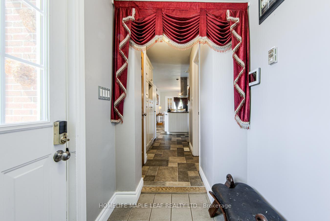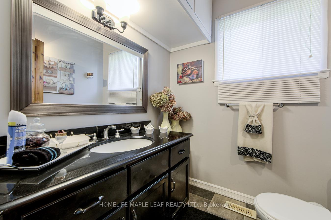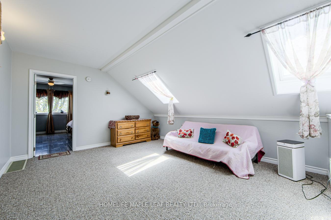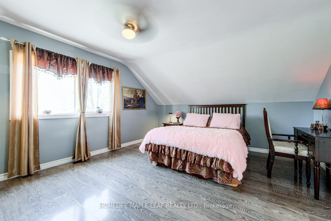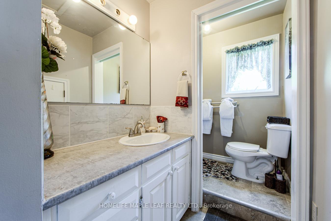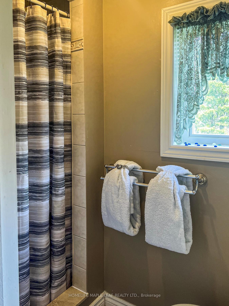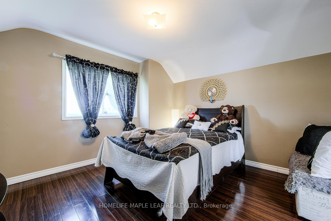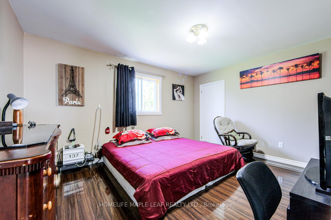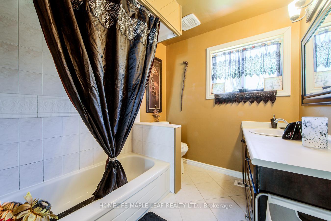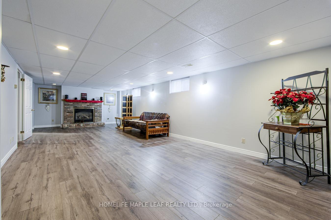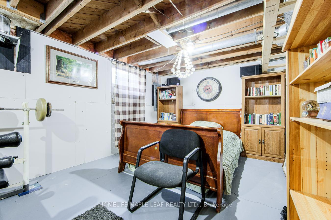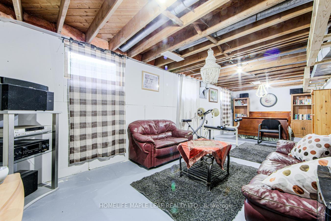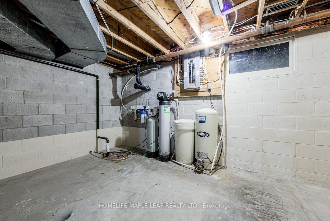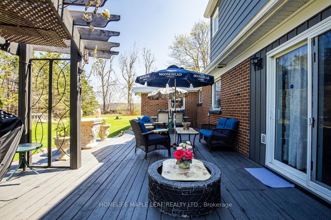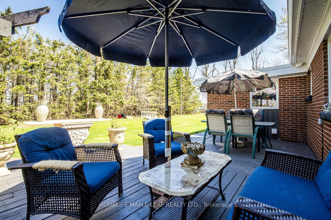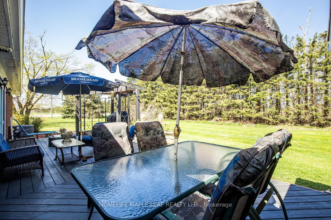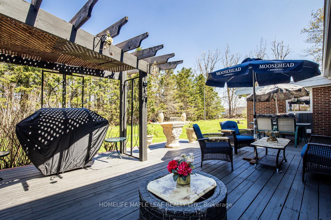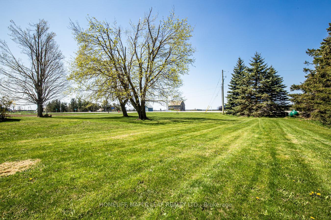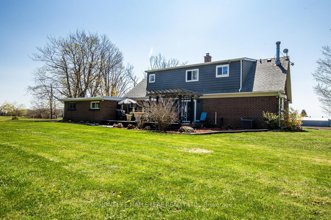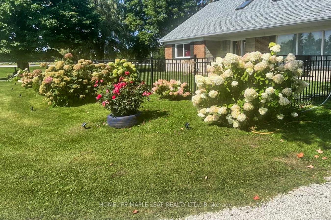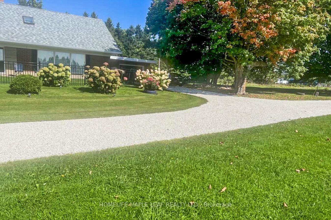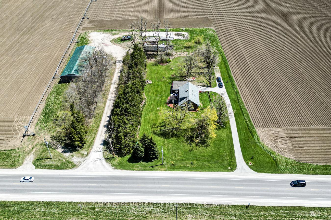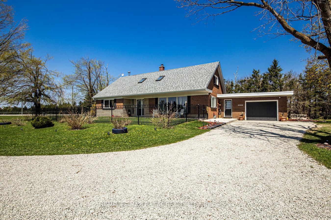$1,189,000
Available - For Sale
Listing ID: X12150066
518325 County Rd 124 N/A , Melancthon, L9V 1W1, Dufferin
| Stunning Country Property. Detached 3+1 Bedroom 1 1/2 Storey House With 4 Washrooms On 1.8 Acres Land. Eat-In Kitchen With Centre Island. Family Room Has Pellet Stove, Cozy Living Room. Main Floor Has 1 Bedroom, Large Mudroom/Laundry Area With Access To Garage And Breezeway Entry. Upper Level Has 3 Large Bedroom, Master Ensuit And Loft Area. Very Well Maintained Home. Don't Miss It. Please Show & Sell. |
| Price | $1,189,000 |
| Taxes: | $4378.40 |
| Occupancy: | Owner |
| Address: | 518325 County Rd 124 N/A , Melancthon, L9V 1W1, Dufferin |
| Acreage: | .50-1.99 |
| Directions/Cross Streets: | Cty Rd 124/Cty Rd 21 |
| Rooms: | 10 |
| Bedrooms: | 3 |
| Bedrooms +: | 1 |
| Family Room: | T |
| Basement: | Full, Partially Fi |
| Level/Floor | Room | Length(ft) | Width(ft) | Descriptions | |
| Room 1 | Main | Kitchen | 25.62 | 11.51 | W/O To Deck, Centre Island |
| Room 2 | Main | Living Ro | 22.47 | 13.25 | Hardwood Floor |
| Room 3 | Main | Family Ro | 15.91 | 13.02 | Hardwood Floor, Pellet |
| Room 4 | Main | Bedroom | 11.84 | 11.68 | 2 Pc Bath, Closet, Laminate |
| Room 5 | Main | Laundry | 15.58 | 7.64 | Laundry Sink |
| Room 6 | Upper | Primary B | 15.65 | 14.01 | 3 Pc Ensuite, Walk-In Closet(s), Hardwood Floor |
| Room 7 | Upper | Bedroom 2 | 13.91 | 11.91 | Closet, Hardwood Floor |
| Room 8 | Upper | Bedroom 3 | 12.33 | 11.58 | Closet, Hardwood Floor |
| Room 9 | Upper | Loft | 22.01 | 12.82 | Skylight, Broadloom |
| Room 10 | Lower | Recreatio | 29.22 | 12.89 | Gas Fireplace |
| Washroom Type | No. of Pieces | Level |
| Washroom Type 1 | 2 | Main |
| Washroom Type 2 | 2 | Main |
| Washroom Type 3 | 3 | Upper |
| Washroom Type 4 | 3 | Upper |
| Washroom Type 5 | 0 |
| Total Area: | 0.00 |
| Property Type: | Detached |
| Style: | 1 1/2 Storey |
| Exterior: | Brick, Vinyl Siding |
| Garage Type: | Attached |
| (Parking/)Drive: | Private |
| Drive Parking Spaces: | 5 |
| Park #1 | |
| Parking Type: | Private |
| Park #2 | |
| Parking Type: | Private |
| Pool: | None |
| Approximatly Square Footage: | 2000-2500 |
| Property Features: | Wooded/Treed, School Bus Route |
| CAC Included: | N |
| Water Included: | N |
| Cabel TV Included: | N |
| Common Elements Included: | N |
| Heat Included: | N |
| Parking Included: | N |
| Condo Tax Included: | N |
| Building Insurance Included: | N |
| Fireplace/Stove: | Y |
| Heat Type: | Forced Air |
| Central Air Conditioning: | Central Air |
| Central Vac: | N |
| Laundry Level: | Syste |
| Ensuite Laundry: | F |
| Elevator Lift: | False |
| Sewers: | Septic |
| Water: | Drilled W |
| Water Supply Types: | Drilled Well |
| Utilities-Cable: | N |
| Utilities-Hydro: | Y |
$
%
Years
This calculator is for demonstration purposes only. Always consult a professional
financial advisor before making personal financial decisions.
| Although the information displayed is believed to be accurate, no warranties or representations are made of any kind. |
| HOMELIFE MAPLE LEAF REALTY LTD. |
|
|

Milad Akrami
Sales Representative
Dir:
647-678-7799
Bus:
647-678-7799
| Virtual Tour | Book Showing | Email a Friend |
Jump To:
At a Glance:
| Type: | Freehold - Detached |
| Area: | Dufferin |
| Municipality: | Melancthon |
| Neighbourhood: | Rural Melancthon |
| Style: | 1 1/2 Storey |
| Tax: | $4,378.4 |
| Beds: | 3+1 |
| Baths: | 4 |
| Fireplace: | Y |
| Pool: | None |
Locatin Map:
Payment Calculator:


