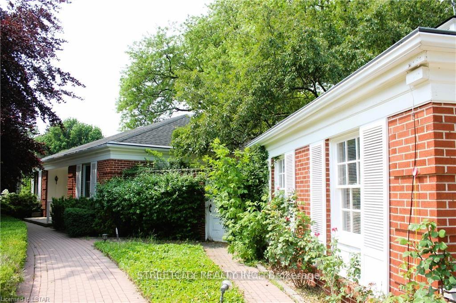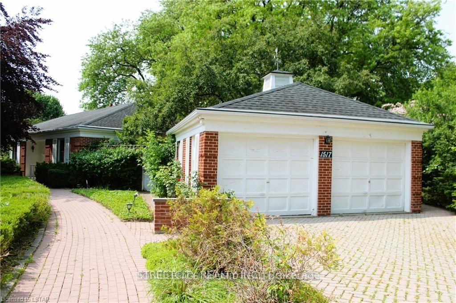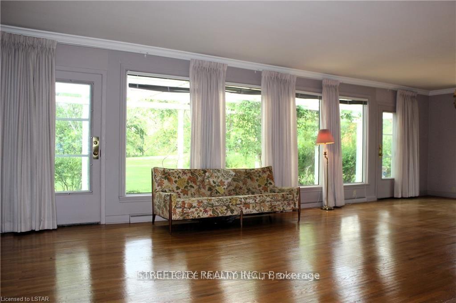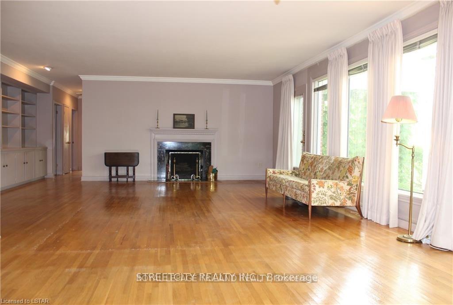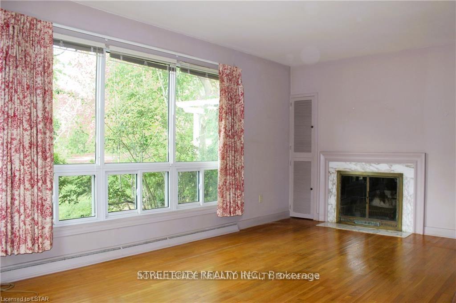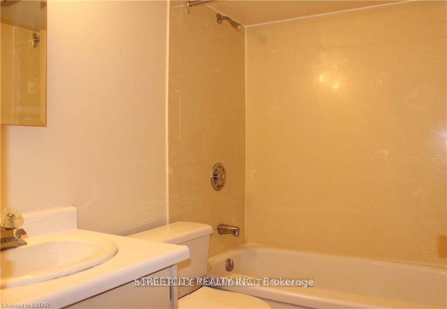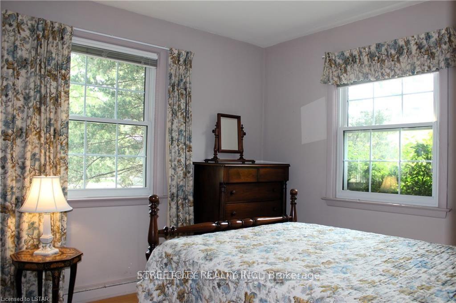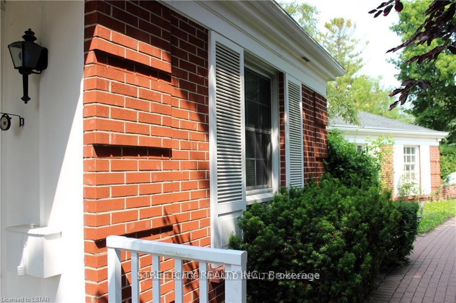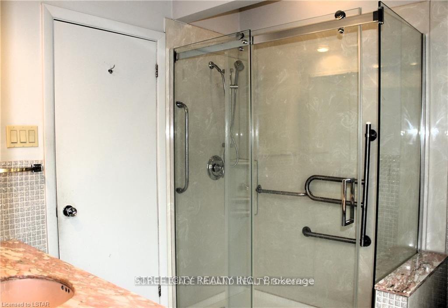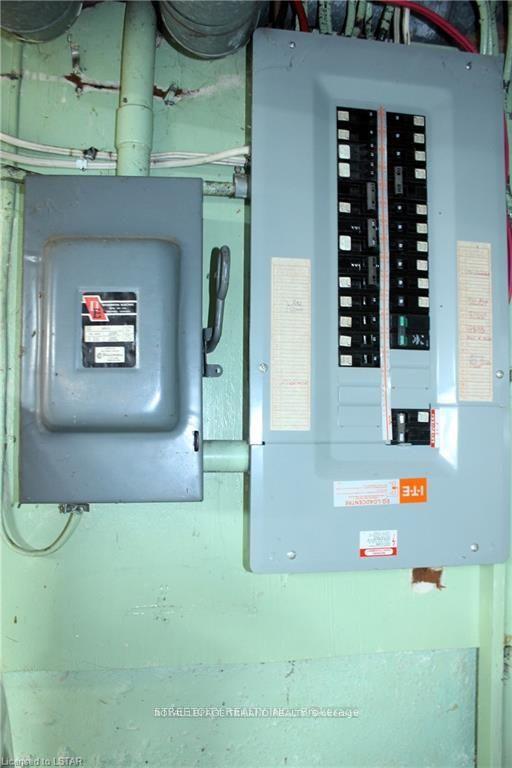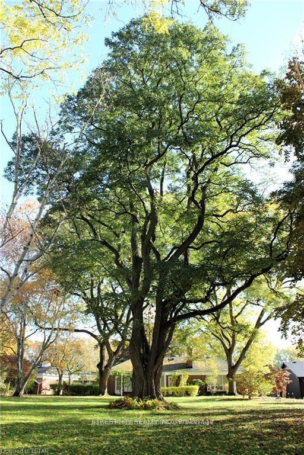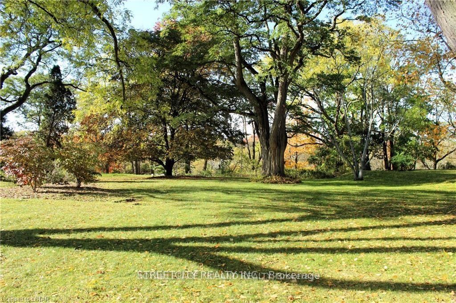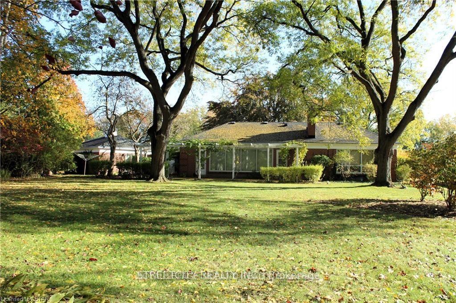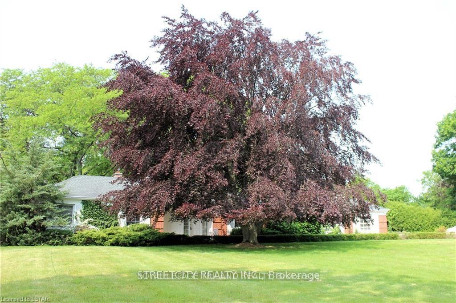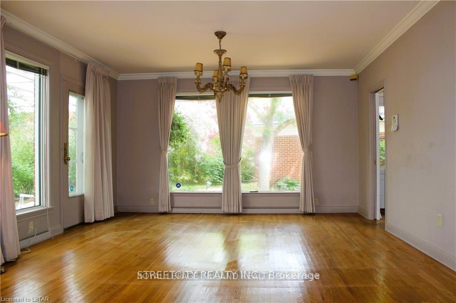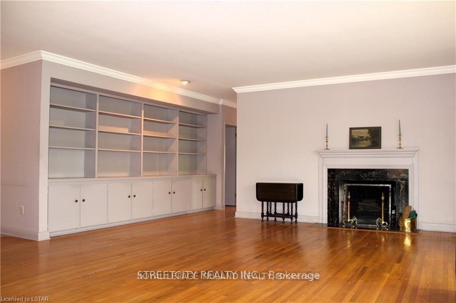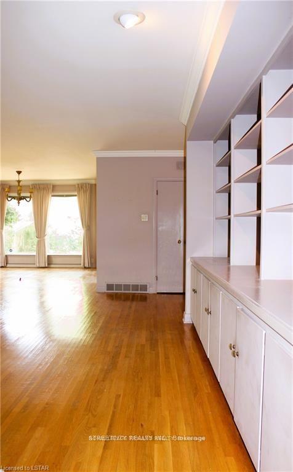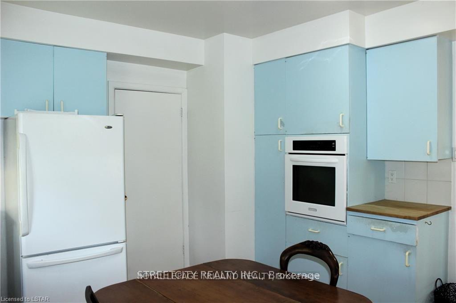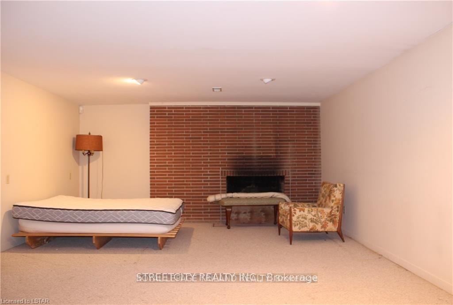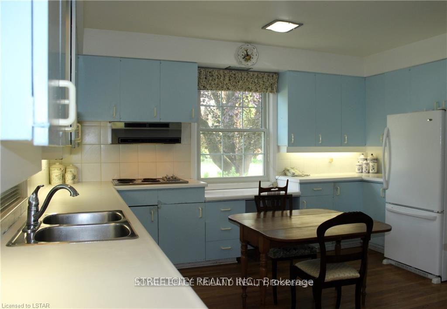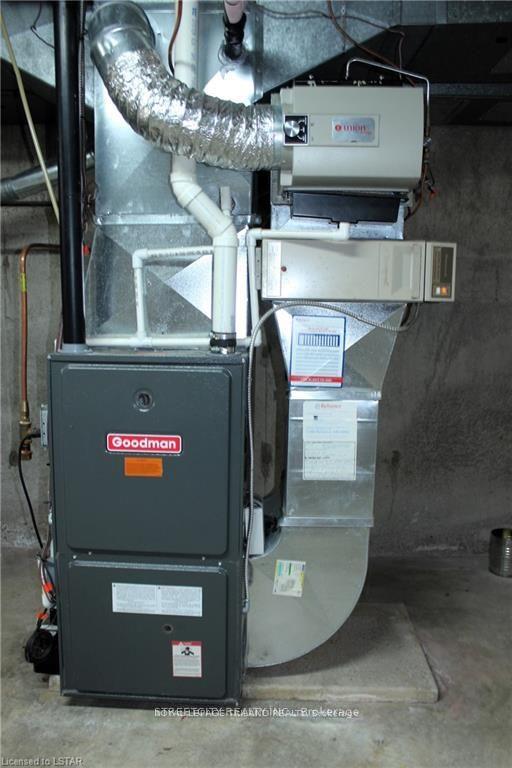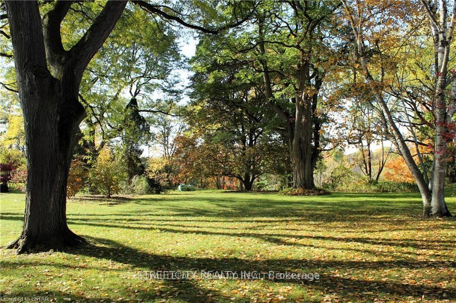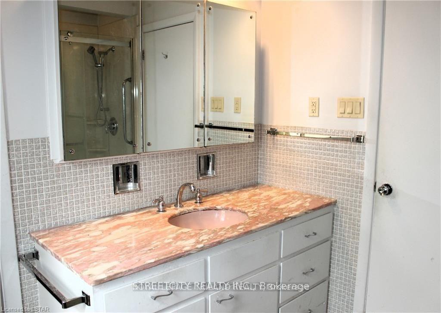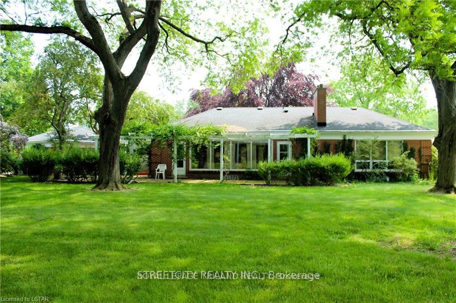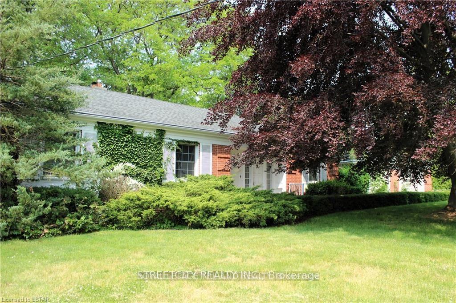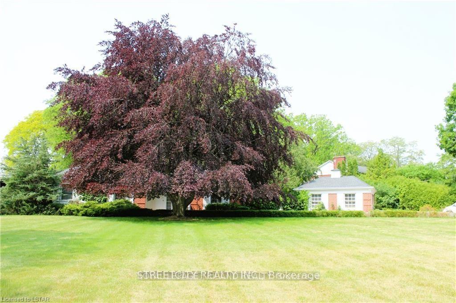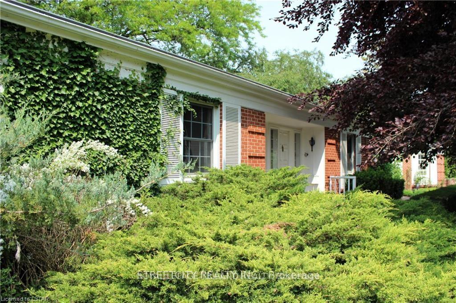$1,954,000
Available - For Sale
Listing ID: X12151005
1517 Gloucester Road , London North, N6H 2S5, Middlesex
| Welcome to London Ontario's best location, "Pill Hill". This is an extremely rare opportunity to renovate a premium Ravine Lot Home ( .863 acre lot) overlooking the Medway Valley. This is real estate 101: Location, Location, Location. Take a drive through this neighbourhood and see the spectacular properties that populate this extraordinary location and start making your plans to make this your forever home. If you plan to build your Dream Castle / Mansion , Reputable & Top Builders with magnificent plans are ready to assist you or Bring your own Builder & Plans. 170 X345 lot frontage /depth |
| Price | $1,954,000 |
| Taxes: | $9675.00 |
| Assessment Year: | 2024 |
| Occupancy: | Vacant |
| Address: | 1517 Gloucester Road , London North, N6H 2S5, Middlesex |
| Acreage: | .50-1.99 |
| Directions/Cross Streets: | Windermere Drive at Western Road |
| Rooms: | 9 |
| Bedrooms: | 3 |
| Bedrooms +: | 1 |
| Family Room: | T |
| Basement: | Development , Walk-Up |
| Level/Floor | Room | Length(ft) | Width(ft) | Descriptions | |
| Room 1 | Main | Living Ro | 20.5 | 18.5 | |
| Room 2 | Main | Dining Ro | 14.24 | 14.33 | |
| Room 3 | Main | Primary B | 18.07 | 12.4 | |
| Room 4 | Main | Bedroom | 12.17 | 10.76 | |
| Room 5 | Main | Bedroom 2 | 12.17 | 10 | |
| Room 6 | Lower | Recreatio | 31.98 | 12.23 | |
| Room 7 | Main | Bathroom | |||
| Room 8 | Main | Bathroom | |||
| Room 9 | Lower | Bathroom |
| Washroom Type | No. of Pieces | Level |
| Washroom Type 1 | 4 | Main |
| Washroom Type 2 | 4 | Lower |
| Washroom Type 3 | 0 | |
| Washroom Type 4 | 0 | |
| Washroom Type 5 | 0 |
| Total Area: | 0.00 |
| Approximatly Age: | 51-99 |
| Property Type: | Detached |
| Style: | Bungalow |
| Exterior: | Brick, Shingle |
| Garage Type: | Detached |
| (Parking/)Drive: | Available, |
| Drive Parking Spaces: | 10 |
| Park #1 | |
| Parking Type: | Available, |
| Park #2 | |
| Parking Type: | Available |
| Park #3 | |
| Parking Type: | Lane |
| Pool: | None |
| Other Structures: | Fence - Partia |
| Approximatly Age: | 51-99 |
| Approximatly Square Footage: | 1500-2000 |
| Property Features: | Cul de Sac/D, Fenced Yard |
| CAC Included: | N |
| Water Included: | N |
| Cabel TV Included: | N |
| Common Elements Included: | N |
| Heat Included: | N |
| Parking Included: | N |
| Condo Tax Included: | N |
| Building Insurance Included: | N |
| Fireplace/Stove: | Y |
| Heat Type: | Forced Air |
| Central Air Conditioning: | Central Air |
| Central Vac: | N |
| Laundry Level: | Syste |
| Ensuite Laundry: | F |
| Elevator Lift: | False |
| Sewers: | Sewer |
| Utilities-Cable: | Y |
| Utilities-Hydro: | Y |
$
%
Years
This calculator is for demonstration purposes only. Always consult a professional
financial advisor before making personal financial decisions.
| Although the information displayed is believed to be accurate, no warranties or representations are made of any kind. |
| STREETCITY REALTY INC. |
|
|

Milad Akrami
Sales Representative
Dir:
647-678-7799
Bus:
647-678-7799
| Book Showing | Email a Friend |
Jump To:
At a Glance:
| Type: | Freehold - Detached |
| Area: | Middlesex |
| Municipality: | London North |
| Neighbourhood: | North A |
| Style: | Bungalow |
| Approximate Age: | 51-99 |
| Tax: | $9,675 |
| Beds: | 3+1 |
| Baths: | 3 |
| Fireplace: | Y |
| Pool: | None |
Locatin Map:
Payment Calculator:

