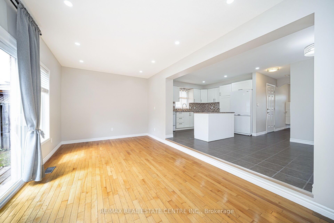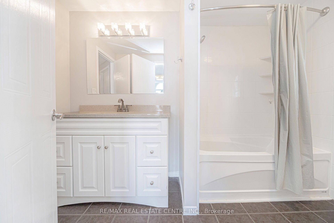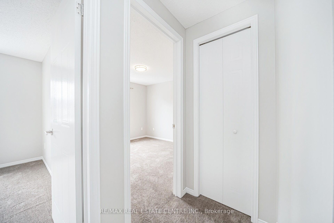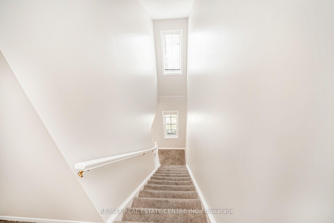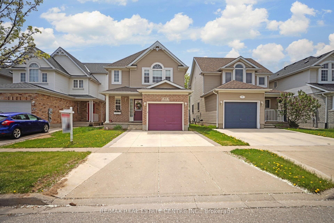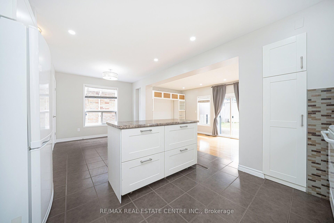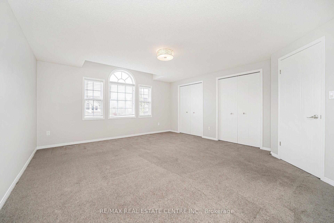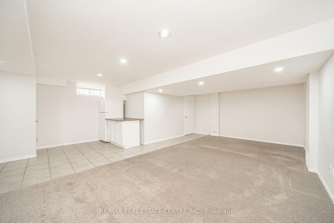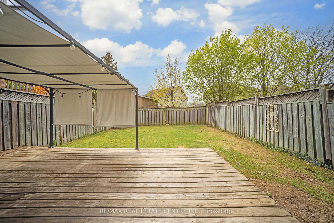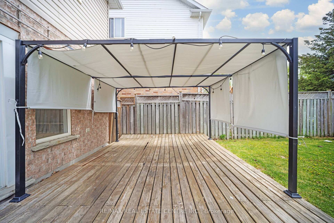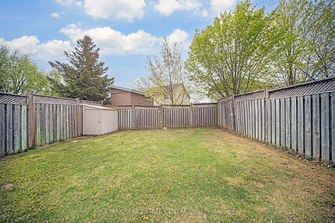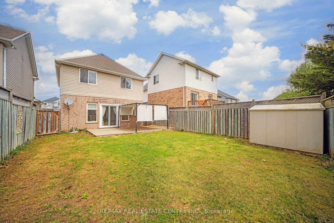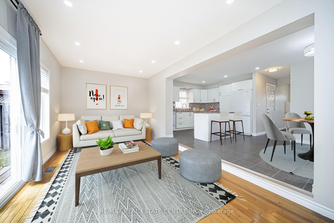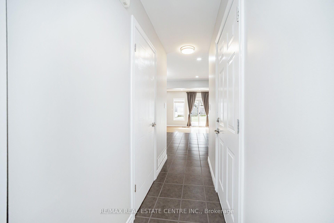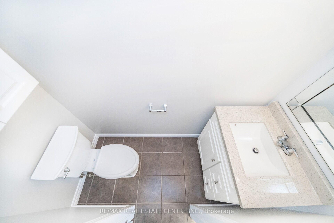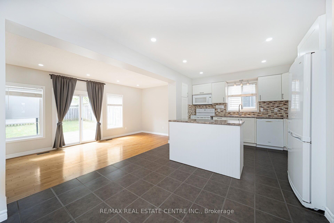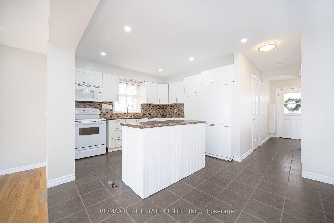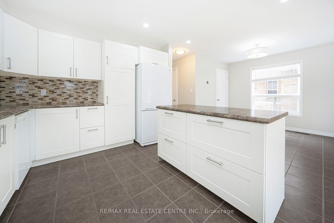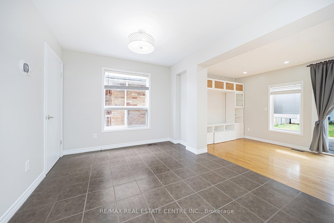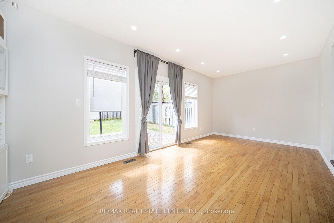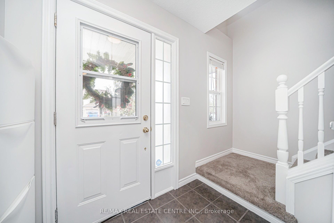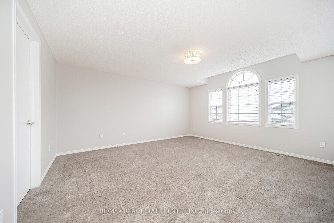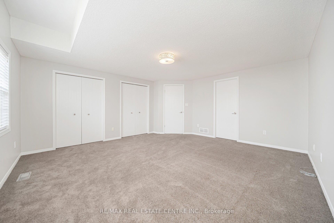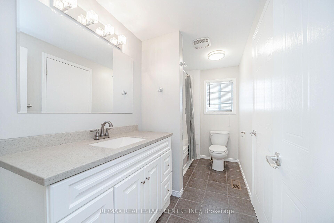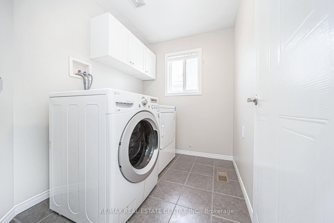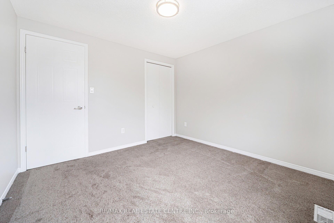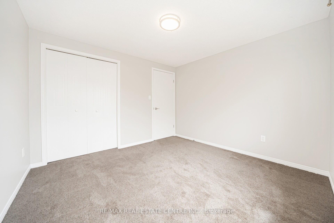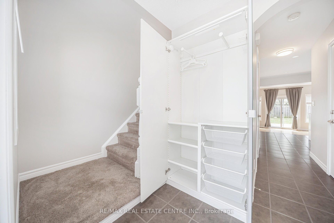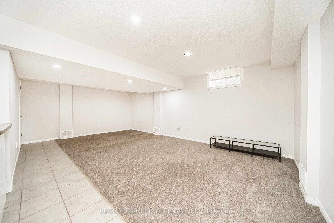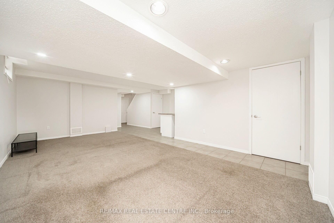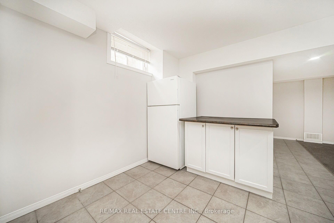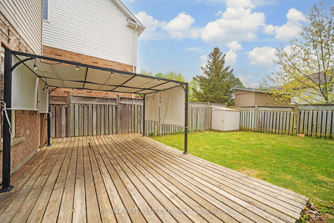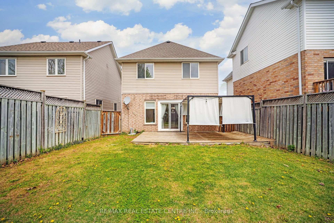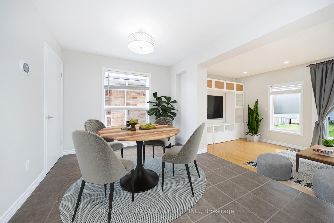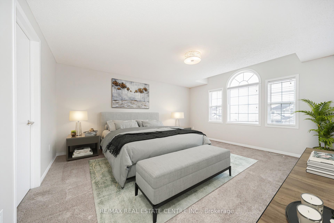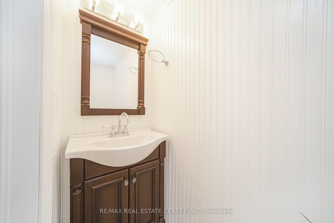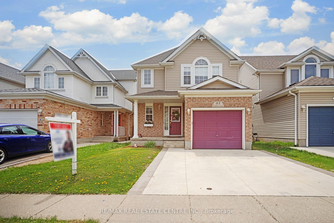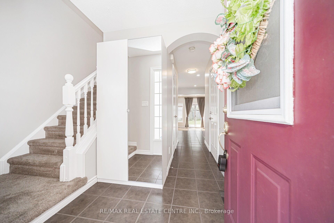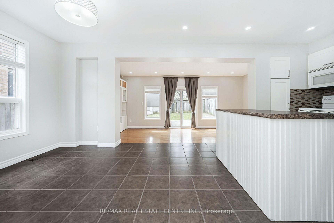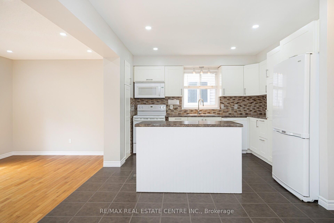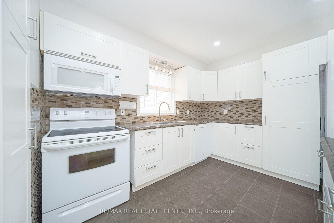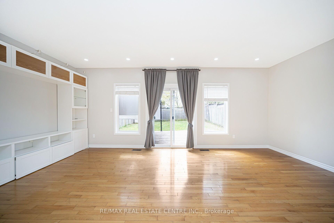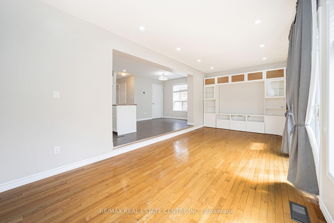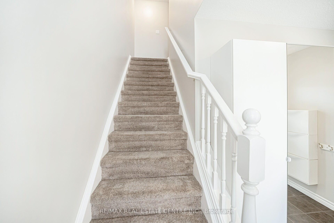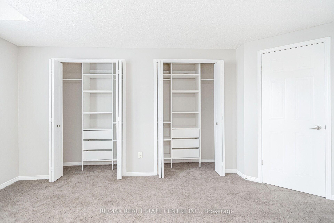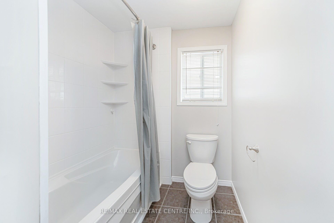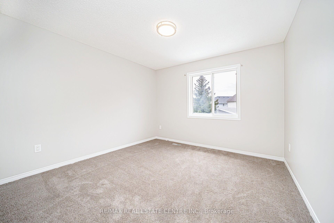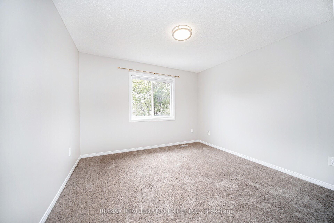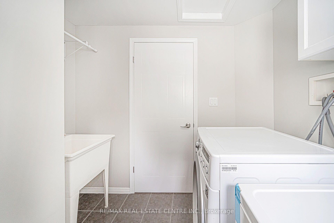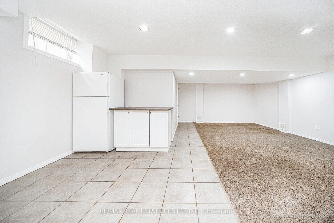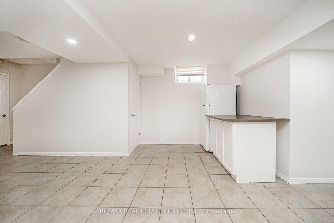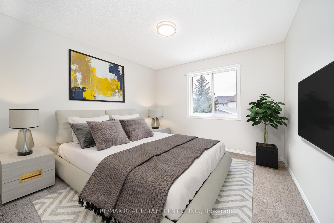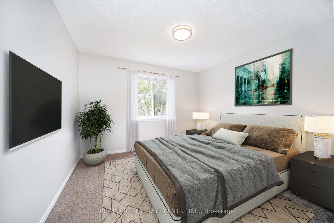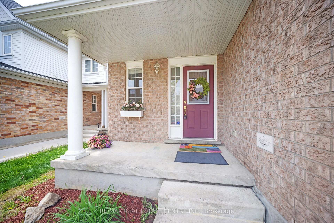$699,900
Available - For Sale
Listing ID: X12148361
95 HOUGHTON Stre , Cambridge, N3C 4L2, Waterloo
| Welcome To This Exceptional 3 Bedroom, 3 Washroom *** NORTH FACING*** Home In The Highly Desirable East Hespeler Neighborhood Of Cambridge. Freshly Painted And Meticulously Maintained, This Property Offers The Perfect Blend Of Modern Comfort And Timeless Charm. An Ideal Choice For Families, First-time Homebuyers, Or Savvy Investors. Step Into A Spacious And Welcoming Foyer That Opens Into A Bright, Open-concept Main Floor. The Gourmet Kitchen Features A Pantry, Center Island, Pot Lights, And Sleek Finishes, Seamlessly Flowing Into A Cozy Dining Area And A Sun-filled Living Room With Large Windows That Flood The Space With Natural Light. Upstairs, You'll Find Three Generously Sized Bedrooms, Each With Ample Closet Space. The Primary Bedroom Is A Relaxing Retreat, Complete With His-and-her Closets Featuring Built-in Organizers And A 4-piece Semi-ensuite. The Additional Bedrooms Share A Well-appointed Bathroom, And Second-floor Laundry Adds Everyday Convenience. The Fully Finished Basement Includes A 2-piece Washroom, Kitchenette, Egress Windows And Offers Great Rental Potential Or Additional Living Space. Located Just Minutes From Highway 401, Top Rated Schools, Big Box Stores Including Costco, Walmart, Home Depot, Canadian Tire, Food Basics Commuting Is Quick And Convenient. Extended Concrete Driveway Redone in 2023 Can Hold 2 Cars. Fully Fenced Backyard Ready For Summer BBQs With Floating Deck, Pergola & Shed For Extra Storage. Roof Replaced in 2021. Don't Miss Your Opportunity To Own This Beautifully Updated, Move-in-ready Home! ***Some Photos Virtually Staged*** |
| Price | $699,900 |
| Taxes: | $4772.00 |
| Occupancy: | Vacant |
| Address: | 95 HOUGHTON Stre , Cambridge, N3C 4L2, Waterloo |
| Directions/Cross Streets: | Townline & Jamieson |
| Rooms: | 7 |
| Bedrooms: | 3 |
| Bedrooms +: | 0 |
| Family Room: | T |
| Basement: | Finished |
| Washroom Type | No. of Pieces | Level |
| Washroom Type 1 | 4 | Second |
| Washroom Type 2 | 2 | Main |
| Washroom Type 3 | 2 | Basement |
| Washroom Type 4 | 0 | |
| Washroom Type 5 | 0 |
| Total Area: | 0.00 |
| Property Type: | Detached |
| Style: | 2-Storey |
| Exterior: | Brick, Aluminum Siding |
| Garage Type: | Attached |
| (Parking/)Drive: | Private |
| Drive Parking Spaces: | 2 |
| Park #1 | |
| Parking Type: | Private |
| Park #2 | |
| Parking Type: | Private |
| Pool: | None |
| Approximatly Square Footage: | 1100-1500 |
| CAC Included: | N |
| Water Included: | N |
| Cabel TV Included: | N |
| Common Elements Included: | N |
| Heat Included: | N |
| Parking Included: | N |
| Condo Tax Included: | N |
| Building Insurance Included: | N |
| Fireplace/Stove: | N |
| Heat Type: | Forced Air |
| Central Air Conditioning: | Central Air |
| Central Vac: | N |
| Laundry Level: | Syste |
| Ensuite Laundry: | F |
| Sewers: | Sewer |
$
%
Years
This calculator is for demonstration purposes only. Always consult a professional
financial advisor before making personal financial decisions.
| Although the information displayed is believed to be accurate, no warranties or representations are made of any kind. |
| RE/MAX REAL ESTATE CENTRE INC. |
|
|

Milad Akrami
Sales Representative
Dir:
647-678-7799
Bus:
647-678-7799
| Virtual Tour | Book Showing | Email a Friend |
Jump To:
At a Glance:
| Type: | Freehold - Detached |
| Area: | Waterloo |
| Municipality: | Cambridge |
| Neighbourhood: | Dufferin Grove |
| Style: | 2-Storey |
| Tax: | $4,772 |
| Beds: | 3 |
| Baths: | 3 |
| Fireplace: | N |
| Pool: | None |
Locatin Map:
Payment Calculator:

