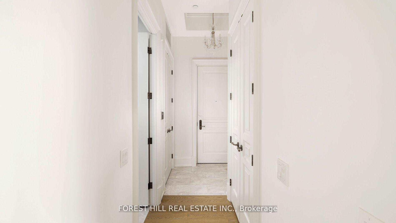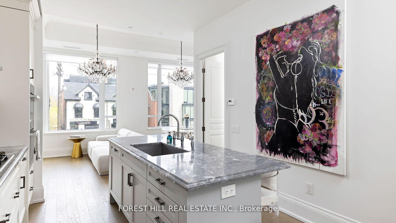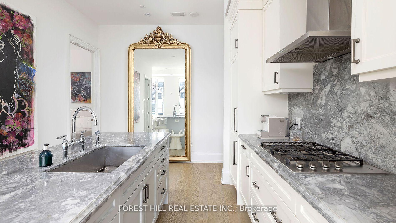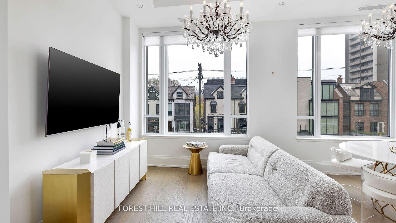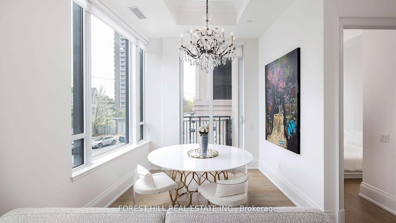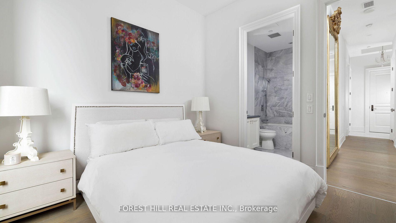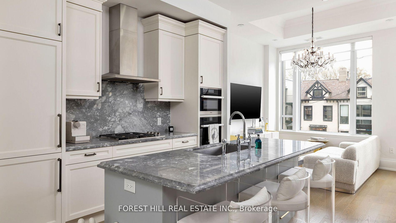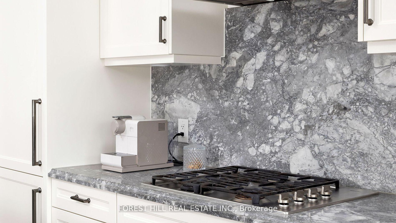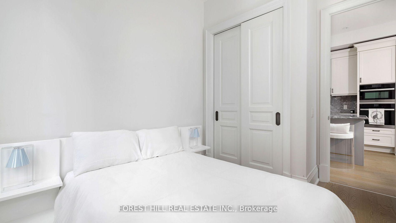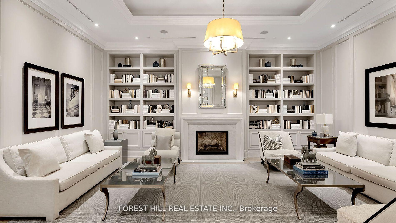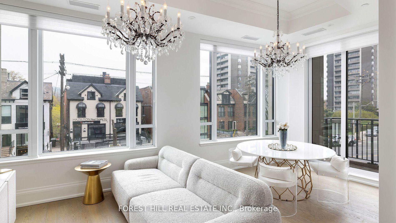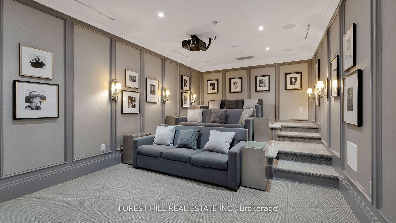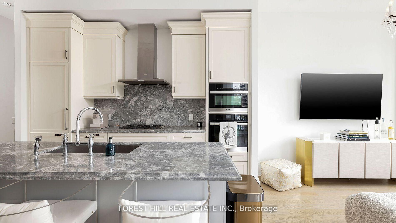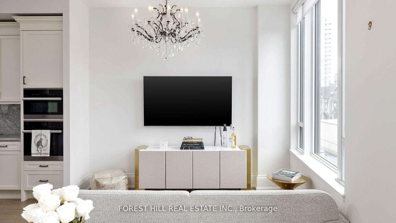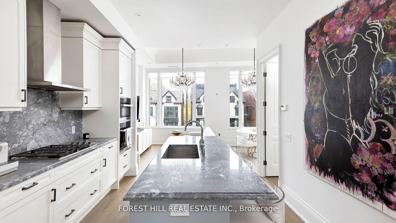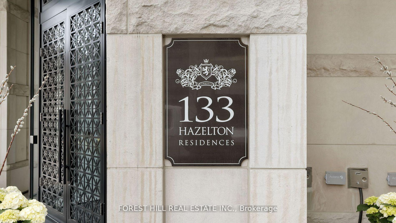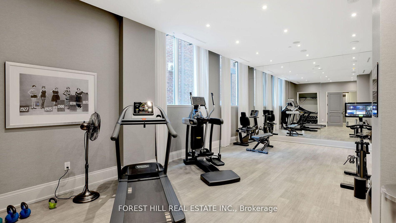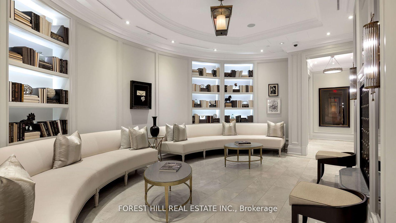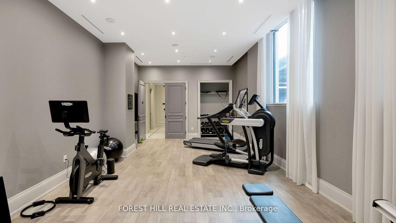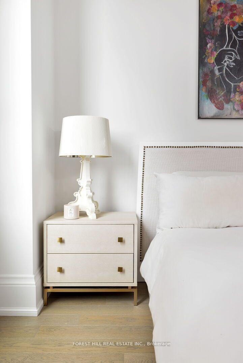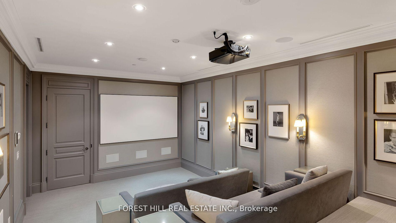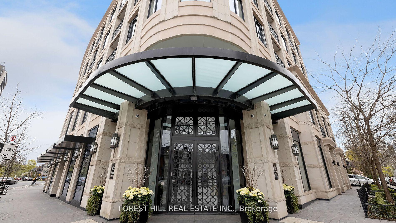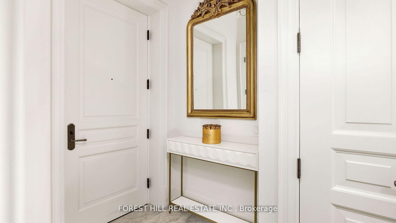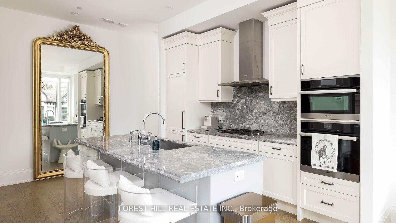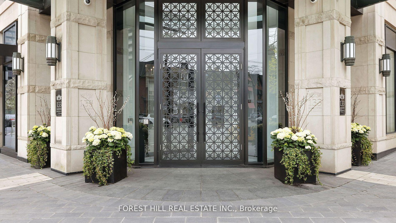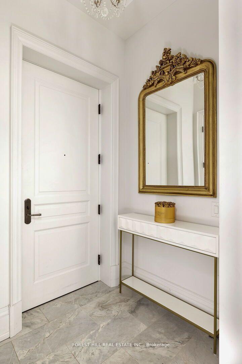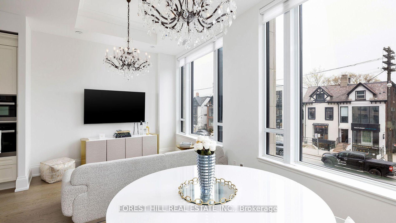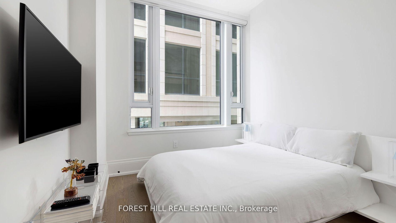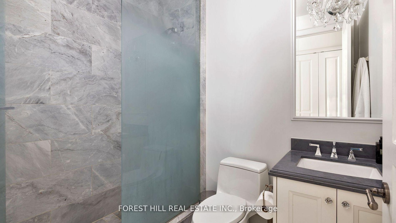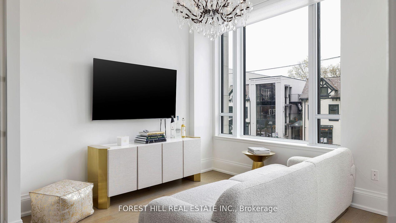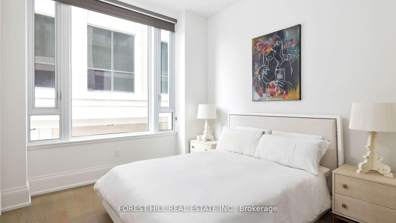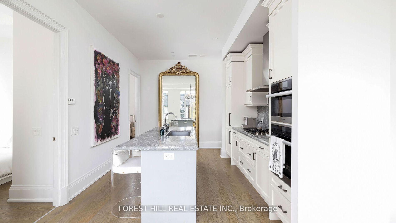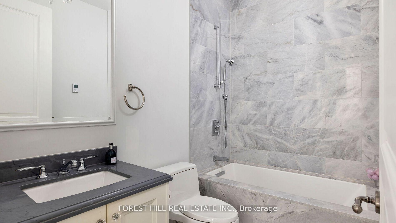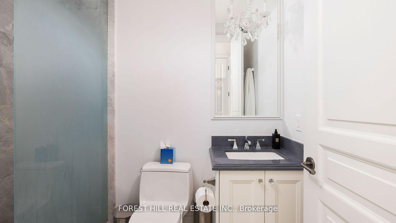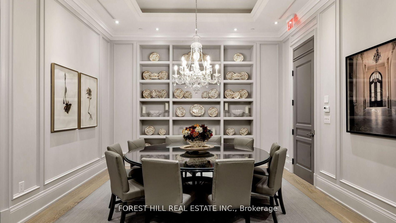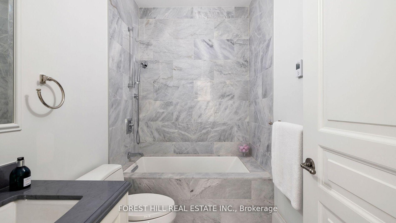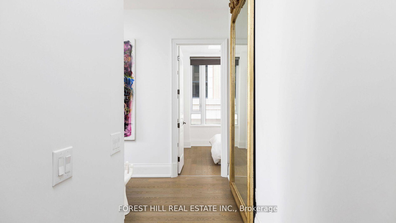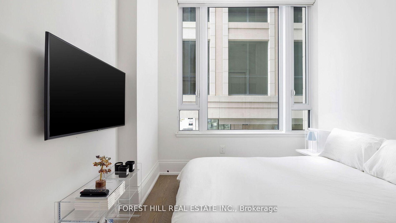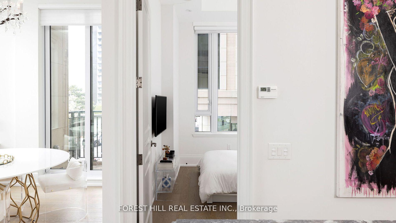$1,595,000
Available - For Sale
Listing ID: C12026517
133 Hazelton Aven , Toronto, M5R 0A6, Toronto
| Welcome To The Prestigious 133 Hazelton Residences, Yorkville's Premier 5-Star Luxury Condo.This 2-Bed, 2-Bath Corner Unit Offers 917 Sq Ft Of Opulence, With Heated Marble Floors In Bathrooms & Foyer, 12' Coffered Ceilings, Oak Engineered Flooring And Noise-Reducing Windows.The Condo Comes Fitted With Miele Appliances, Kohler Fixtures, Irpina Cabinets, And Smart Home Features, Making It A Truly Exceptional Find In This Sought After Building. **EXTRAS** Enjoy Top-Tier Amenities, Such As Concierge, Valet Services, Gym, Guest Suite, And Party Room. |
| Price | $1,595,000 |
| Taxes: | $7542.18 |
| Occupancy: | Owner |
| Address: | 133 Hazelton Aven , Toronto, M5R 0A6, Toronto |
| Postal Code: | M5R 0A6 |
| Province/State: | Toronto |
| Directions/Cross Streets: | Hazelton Ave & Davenport Rd |
| Level/Floor | Room | Length(ft) | Width(ft) | Descriptions | |
| Room 1 | Flat | Primary B | 10.3 | 11.28 | 4 Pc Ensuite, His and Hers Closets, Hardwood Floor |
| Room 2 | Flat | Bedroom 2 | 8.99 | 8.99 | Double Closet, East View, Hardwood Floor |
| Room 3 | Flat | Kitchen | 10.79 | 11.38 | Centre Island, B/I Appliances, Stone Counters |
| Room 4 | Flat | Living Ro | 18.79 | 11.18 | Hardwood Floor, Open Concept, Combined w/Dining |
| Room 5 | Flat | Dining Ro | 18.79 | 11.18 | W/O To Balcony, Hardwood Floor, Large Window |
| Washroom Type | No. of Pieces | Level |
| Washroom Type 1 | 4 | Flat |
| Washroom Type 2 | 3 | Flat |
| Washroom Type 3 | 0 | |
| Washroom Type 4 | 0 | |
| Washroom Type 5 | 0 |
| Total Area: | 0.00 |
| Approximatly Age: | 6-10 |
| Washrooms: | 2 |
| Heat Type: | Forced Air |
| Central Air Conditioning: | Central Air |
$
%
Years
This calculator is for demonstration purposes only. Always consult a professional
financial advisor before making personal financial decisions.
| Although the information displayed is believed to be accurate, no warranties or representations are made of any kind. |
| FOREST HILL REAL ESTATE INC. |
|
|

Milad Akrami
Sales Representative
Dir:
647-678-7799
Bus:
647-678-7799
| Book Showing | Email a Friend |
Jump To:
At a Glance:
| Type: | Com - Condo Apartment |
| Area: | Toronto |
| Municipality: | Toronto C02 |
| Neighbourhood: | Annex |
| Style: | Apartment |
| Approximate Age: | 6-10 |
| Tax: | $7,542.18 |
| Maintenance Fee: | $1,787.25 |
| Beds: | 2 |
| Baths: | 2 |
| Fireplace: | N |
Locatin Map:
Payment Calculator:


