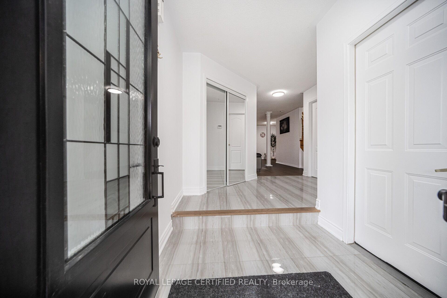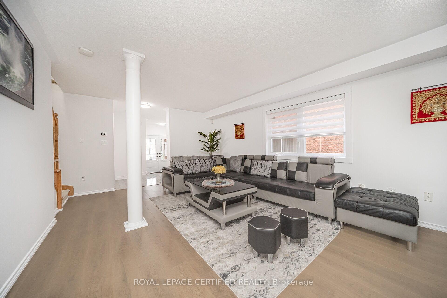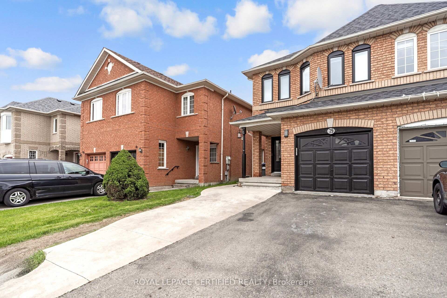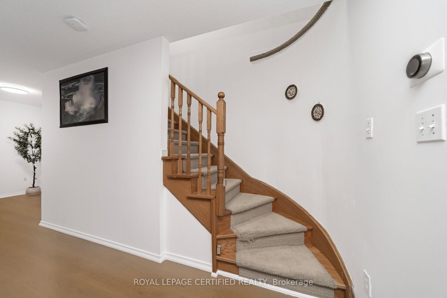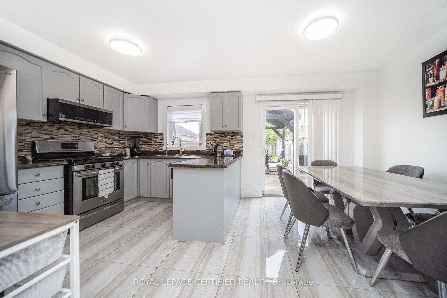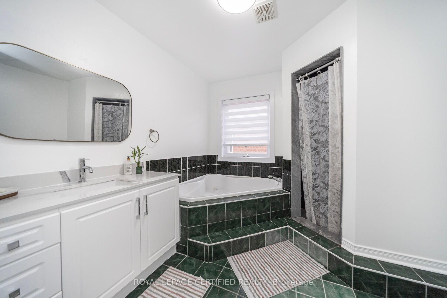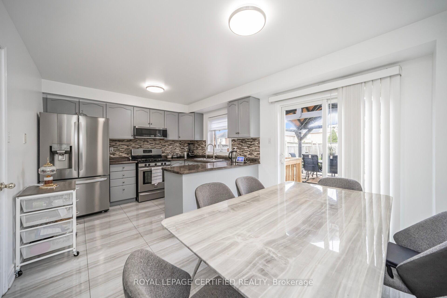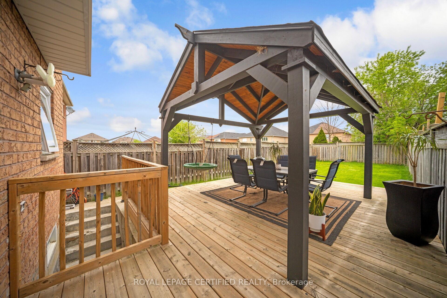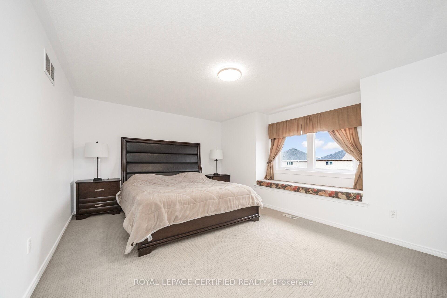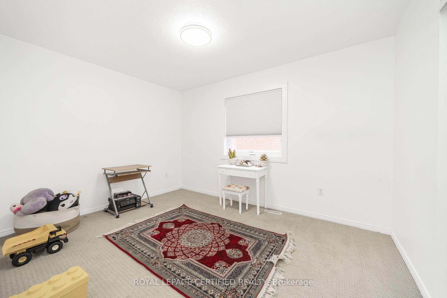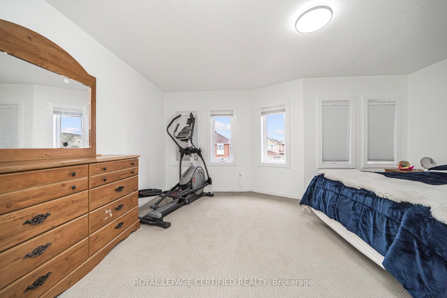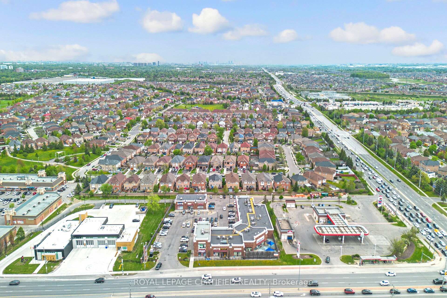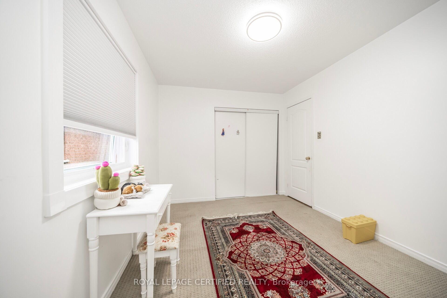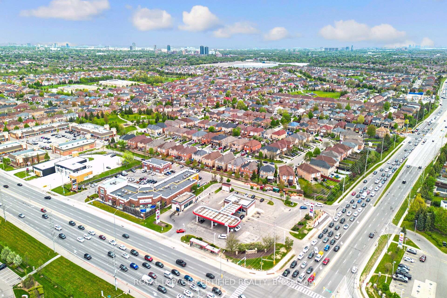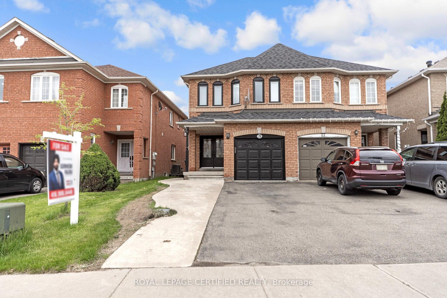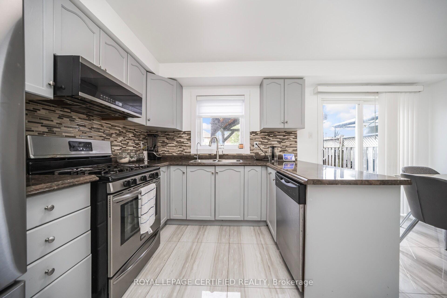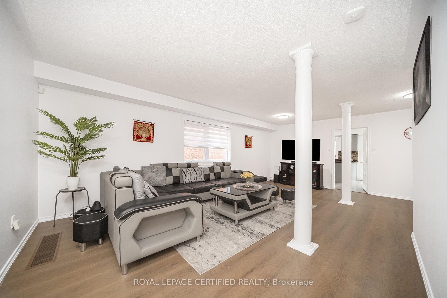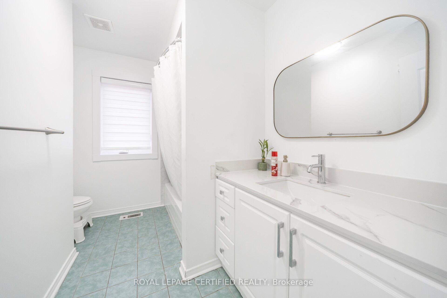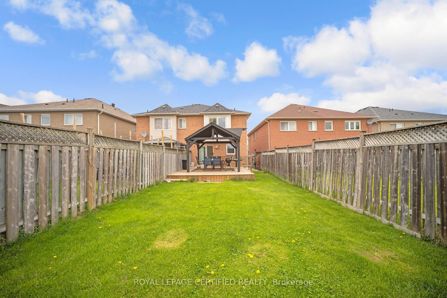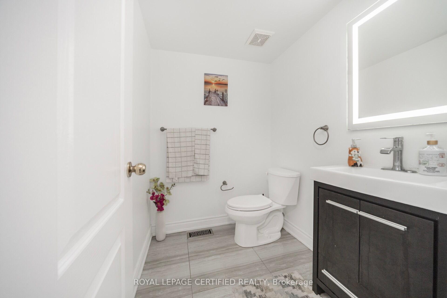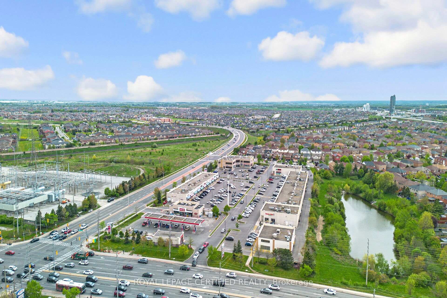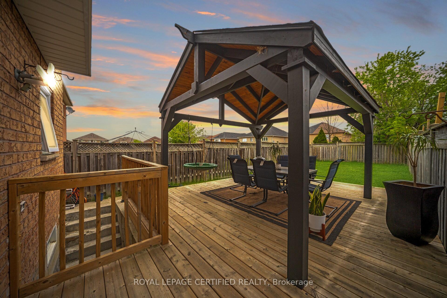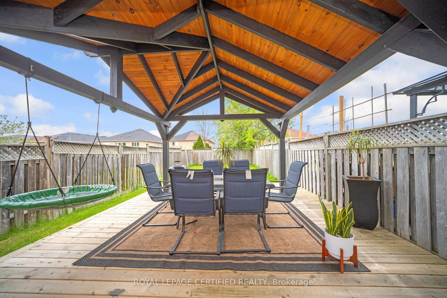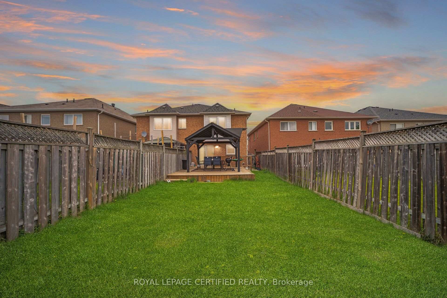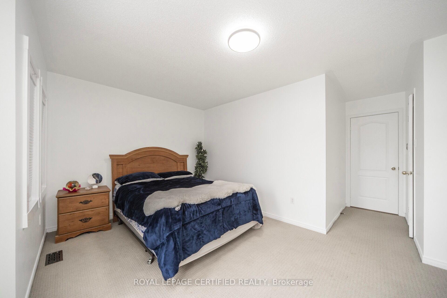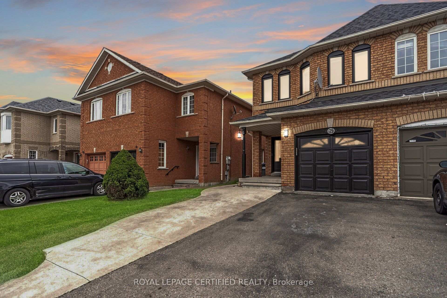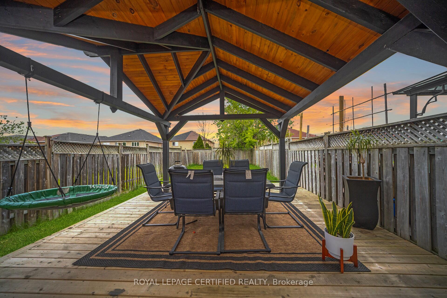$899,000
Available - For Sale
Listing ID: W12151372
79 Native Land , Brampton, L6X 5A8, Peel
| YOUR SEARCH ENDS HERE !!!! Almost 2000 sqft of above grade living space , this home has everything to offer from NEW Floors , NEW windows ($25,000), FRESH paint , Upgraded Bathrooms and a beautiful / HUGE lot that comes with a built in pergola perfect for entertaining your friends and family this summer . Not only that this home has a very functional layout that offers spacious family/Living room and a dining space overlooking kitchen that is equipped with a gas stove and newly installed tiles . All 3 bedrooms are great in size and come with ample storage space .2 full Bathroom Upstairs that were recently upgraded . Basement is finished and is currently generating $1450 a month . There are no rental items in the house .It is also very conveniently located close to GO station ,plazas ,schools and parks .You just can't go wrong with this house STOP looking and book your private showing today!!!Roof(2023),Furnance(2023),AC(2023),New Built in Microwave and Range hood(2023) ,Fridge(2024),Front door (2024), New light Fixtures and window coverings , water softner (owned), HWT is owned . |
| Price | $899,000 |
| Taxes: | $5036.00 |
| Assessment Year: | 2024 |
| Occupancy: | Owner |
| Address: | 79 Native Land , Brampton, L6X 5A8, Peel |
| Directions/Cross Streets: | Bovaird/Chinguacousy |
| Rooms: | 6 |
| Rooms +: | 1 |
| Bedrooms: | 3 |
| Bedrooms +: | 1 |
| Family Room: | T |
| Basement: | Apartment, Separate Ent |
| Level/Floor | Room | Length(ft) | Width(ft) | Descriptions | |
| Room 1 | Main | Great Roo | 16.89 | 9.81 | |
| Room 2 | Main | Dining Ro | 16.89 | 9.81 | |
| Room 3 | Main | Kitchen | 16.89 | 9.81 | |
| Room 4 | Second | Bedroom | 16.89 | 11.78 | |
| Room 5 | Second | Bedroom | 12.27 | 9.32 | |
| Room 6 | Second | Bedroom | 16.89 | 11.78 |
| Washroom Type | No. of Pieces | Level |
| Washroom Type 1 | 2 | Ground |
| Washroom Type 2 | 4 | Second |
| Washroom Type 3 | 5 | Second |
| Washroom Type 4 | 4 | Lower |
| Washroom Type 5 | 0 | |
| Washroom Type 6 | 2 | Ground |
| Washroom Type 7 | 4 | Second |
| Washroom Type 8 | 5 | Second |
| Washroom Type 9 | 4 | Lower |
| Washroom Type 10 | 0 |
| Total Area: | 0.00 |
| Property Type: | Semi-Detached |
| Style: | 2-Storey |
| Exterior: | Brick |
| Garage Type: | Attached |
| Drive Parking Spaces: | 3 |
| Pool: | None |
| Approximatly Square Footage: | 1500-2000 |
| CAC Included: | N |
| Water Included: | N |
| Cabel TV Included: | N |
| Common Elements Included: | N |
| Heat Included: | N |
| Parking Included: | N |
| Condo Tax Included: | N |
| Building Insurance Included: | N |
| Fireplace/Stove: | Y |
| Heat Type: | Forced Air |
| Central Air Conditioning: | Central Air |
| Central Vac: | N |
| Laundry Level: | Syste |
| Ensuite Laundry: | F |
| Sewers: | Sewer |
$
%
Years
This calculator is for demonstration purposes only. Always consult a professional
financial advisor before making personal financial decisions.
| Although the information displayed is believed to be accurate, no warranties or representations are made of any kind. |
| ROYAL LEPAGE CERTIFIED REALTY |
|
|

Milad Akrami
Sales Representative
Dir:
647-678-7799
Bus:
647-678-7799
| Virtual Tour | Book Showing | Email a Friend |
Jump To:
At a Glance:
| Type: | Freehold - Semi-Detached |
| Area: | Peel |
| Municipality: | Brampton |
| Neighbourhood: | Fletcher's Creek Village |
| Style: | 2-Storey |
| Tax: | $5,036 |
| Beds: | 3+1 |
| Baths: | 4 |
| Fireplace: | Y |
| Pool: | None |
Locatin Map:
Payment Calculator:


