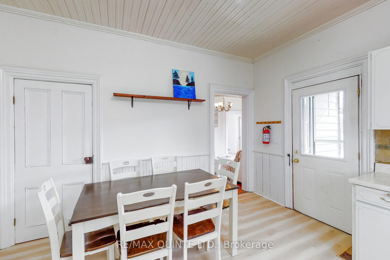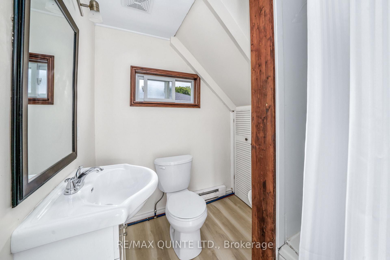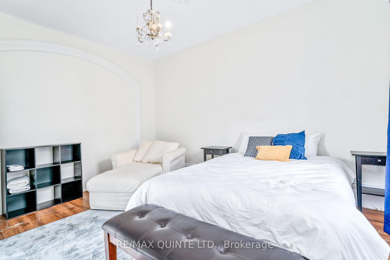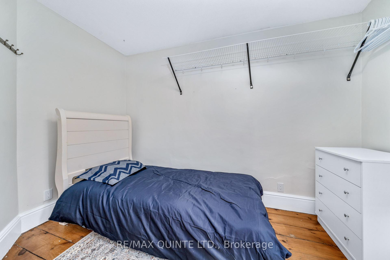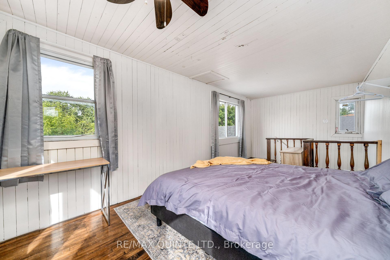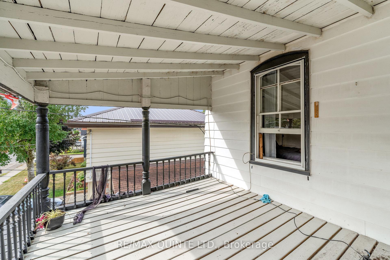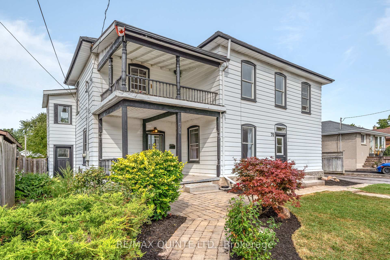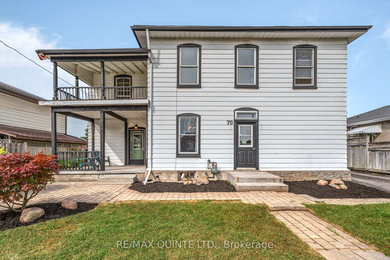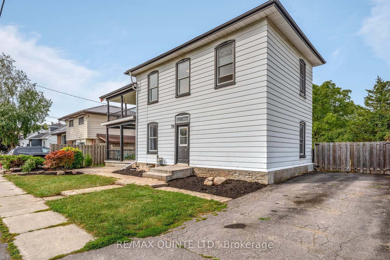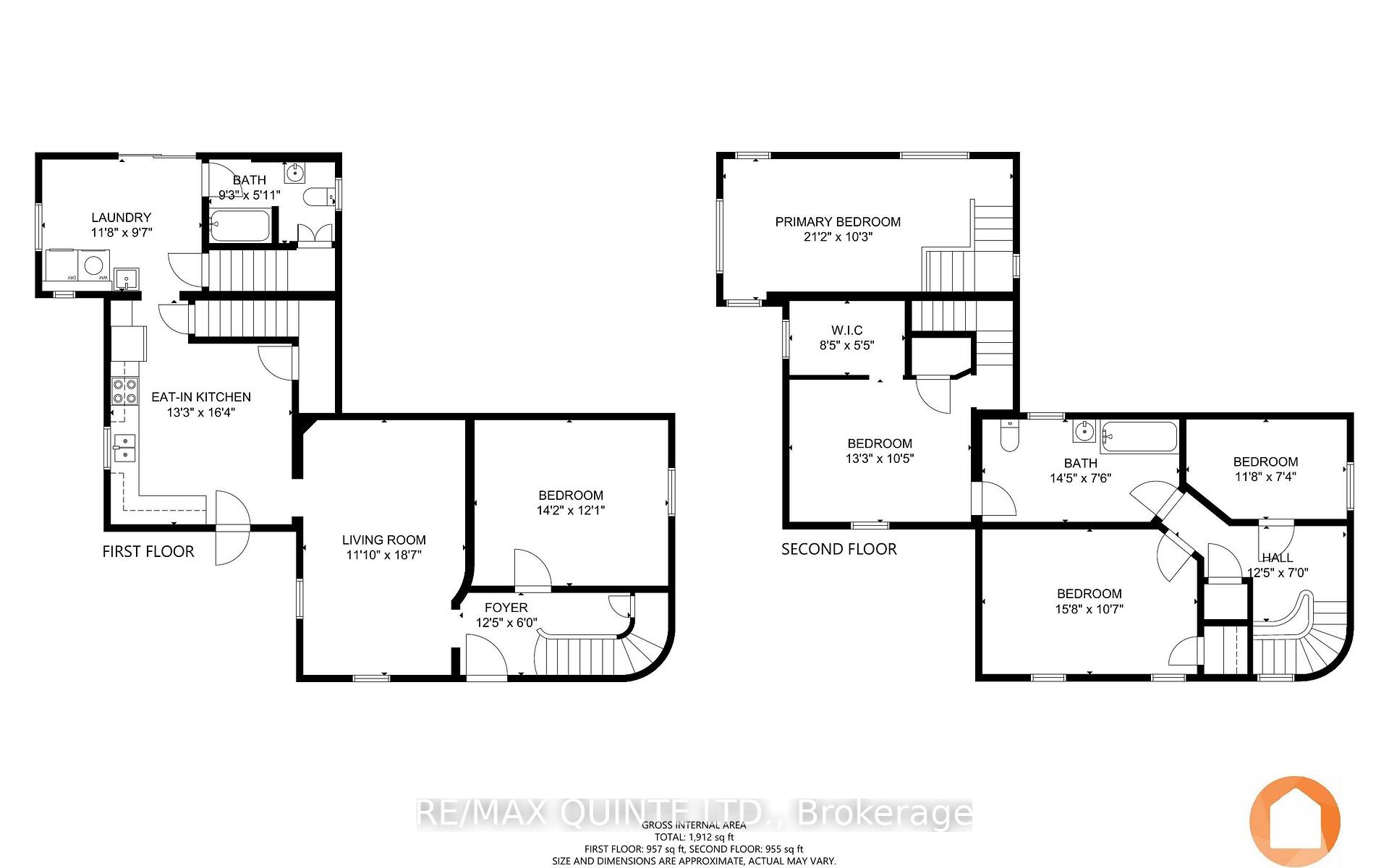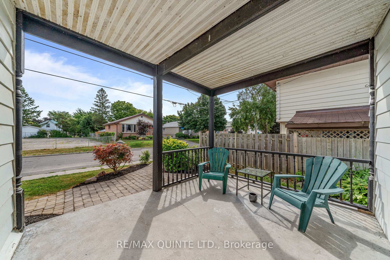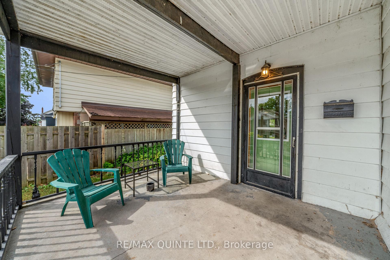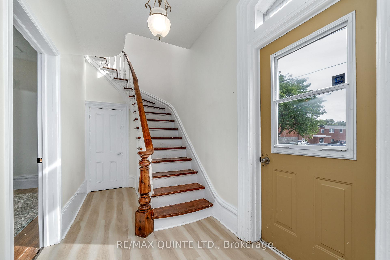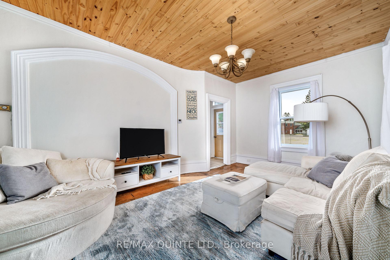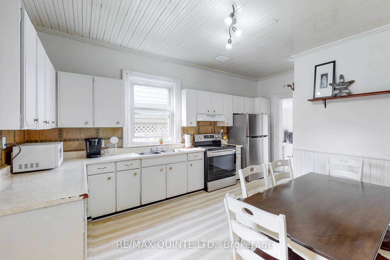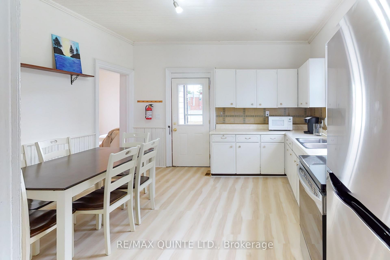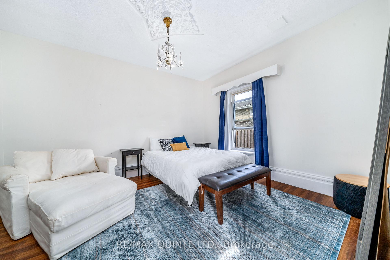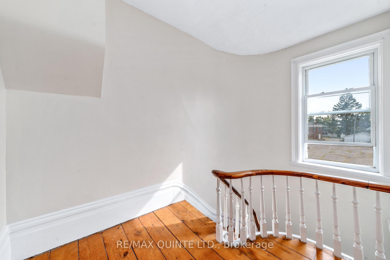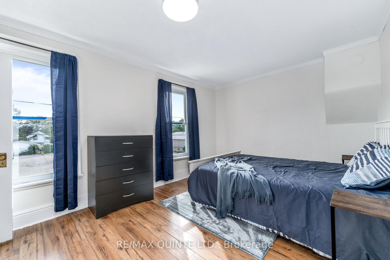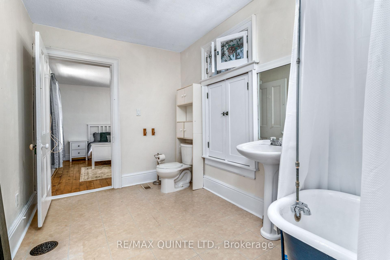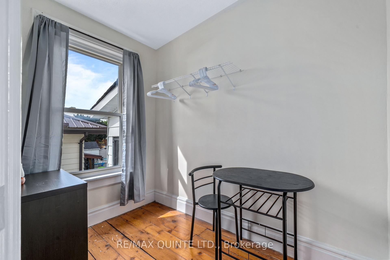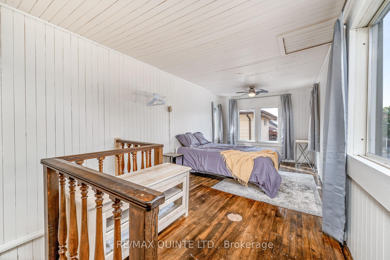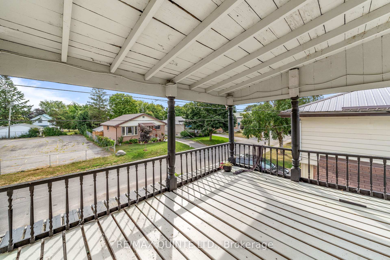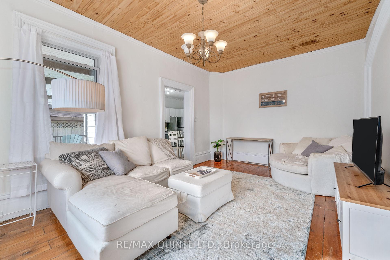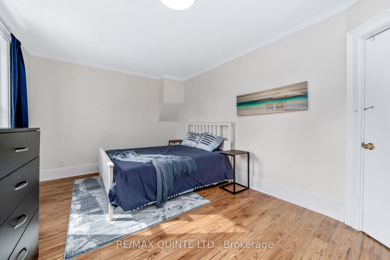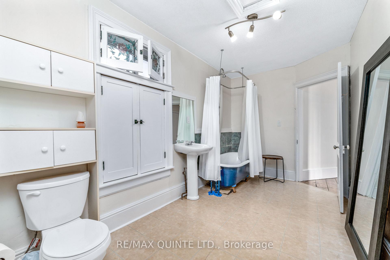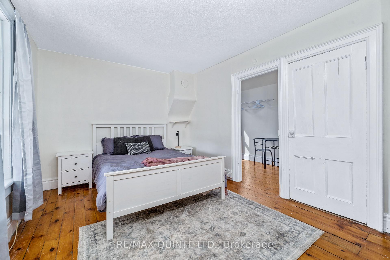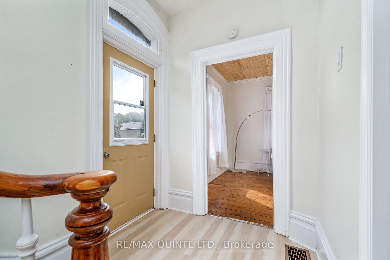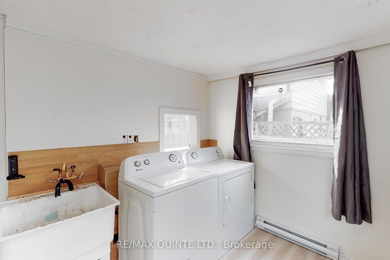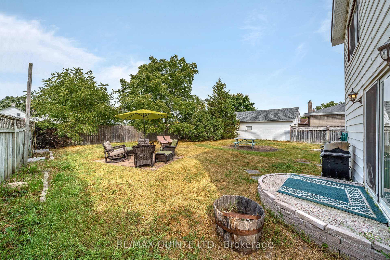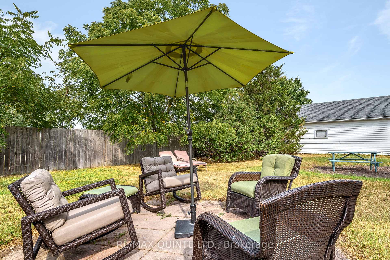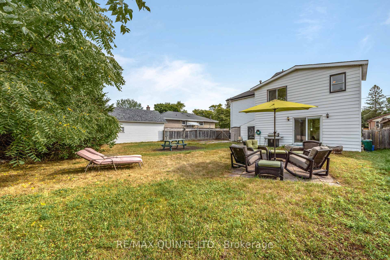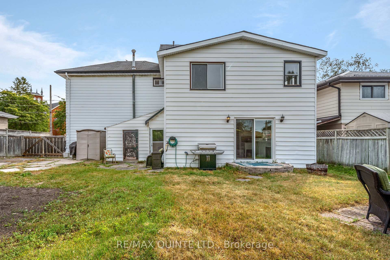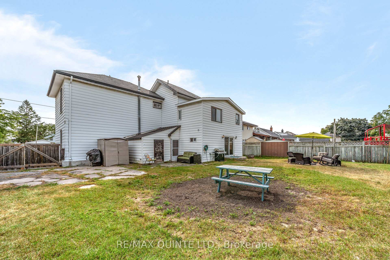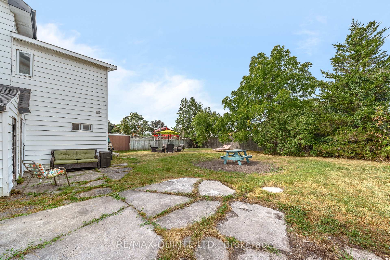$479,900
Available - For Sale
Listing ID: X12151261
70 SINCLAIR Stre , Belleville, K8P 3S8, Hastings
| Full of charm and character, this 5-bedroom, 2-bathroom home is tucked away on a quiet street in West Village. Step inside to discover a unique and welcoming layout, highlighted by a stunning curved staircase that leads to three upstairs bedrooms. A private back stairway connects the primary bedroom to a bathroom featuring a timeless clawfoot tub adding a touch of vintage elegance. The main floor offers a spacious eat-in kitchen, a cozy fourth bedroom with refined ceiling sconce details, and a dedicated laundry room with convenient backyard access. Off the laundry room, you'll find a second full bathroom and a staircase leading to a private loft-style fifth bedroom ideal for guests or a quiet retreat.Enjoy morning coffee on the covered front porch or unwind on the second-floor sitting area, perfect for soaking in the peaceful surroundings. This one-of-a-kind home blends comfort, function, and character in every corner. |
| Price | $479,900 |
| Taxes: | $3261.31 |
| Occupancy: | Vacant |
| Address: | 70 SINCLAIR Stre , Belleville, K8P 3S8, Hastings |
| Directions/Cross Streets: | Sidney street to Catherine Street to Sinclair Stre |
| Rooms: | 12 |
| Rooms +: | 0 |
| Bedrooms: | 4 |
| Bedrooms +: | 0 |
| Family Room: | T |
| Basement: | None, Crawl Space |
| Level/Floor | Room | Length(ft) | Width(ft) | Descriptions | |
| Room 1 | Main | Foyer | 12.5 | 6 | |
| Room 2 | Main | Bedroom | 14.2 | 12.1 | |
| Room 3 | Main | Living Ro | 11.09 | 18.7 | |
| Room 4 | Main | Kitchen | 13.28 | 16.37 | Eat-in Kitchen |
| Room 5 | Main | Laundry | 11.81 | 9.71 | |
| Room 6 | Main | Bathroom | 9.28 | 5.12 | |
| Room 7 | Second | Primary B | 21.19 | 10.3 | Walk-In Closet(s) |
| Room 8 | Second | Bedroom 3 | 13.28 | 10.5 | |
| Room 9 | Second | Bathroom | 14.5 | 7.61 | |
| Room 10 | Second | Bedroom 4 | 15.81 | 10.69 | |
| Room 11 | Second | Bedroom 5 | 11.81 | 8.4 |
| Washroom Type | No. of Pieces | Level |
| Washroom Type 1 | 4 | Main |
| Washroom Type 2 | 4 | Second |
| Washroom Type 3 | 0 | |
| Washroom Type 4 | 0 | Second |
| Washroom Type 5 | 0 |
| Total Area: | 0.00 |
| Property Type: | Detached |
| Style: | 2-Storey |
| Exterior: | Aluminum Siding, Vinyl Siding |
| Garage Type: | None |
| (Parking/)Drive: | Private Do |
| Drive Parking Spaces: | 2 |
| Park #1 | |
| Parking Type: | Private Do |
| Park #2 | |
| Parking Type: | Private Do |
| Pool: | Above Gr |
| Approximatly Square Footage: | 1500-2000 |
| CAC Included: | N |
| Water Included: | N |
| Cabel TV Included: | N |
| Common Elements Included: | N |
| Heat Included: | N |
| Parking Included: | N |
| Condo Tax Included: | N |
| Building Insurance Included: | N |
| Fireplace/Stove: | N |
| Heat Type: | Forced Air |
| Central Air Conditioning: | None |
| Central Vac: | N |
| Laundry Level: | Syste |
| Ensuite Laundry: | F |
| Sewers: | Sewer |
$
%
Years
This calculator is for demonstration purposes only. Always consult a professional
financial advisor before making personal financial decisions.
| Although the information displayed is believed to be accurate, no warranties or representations are made of any kind. |
| RE/MAX QUINTE LTD. |
|
|

Milad Akrami
Sales Representative
Dir:
647-678-7799
Bus:
647-678-7799
| Book Showing | Email a Friend |
Jump To:
At a Glance:
| Type: | Freehold - Detached |
| Area: | Hastings |
| Municipality: | Belleville |
| Neighbourhood: | Belleville Ward |
| Style: | 2-Storey |
| Tax: | $3,261.31 |
| Beds: | 4 |
| Baths: | 2 |
| Fireplace: | N |
| Pool: | Above Gr |
Locatin Map:
Payment Calculator:


