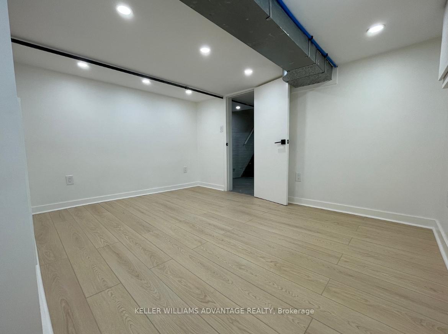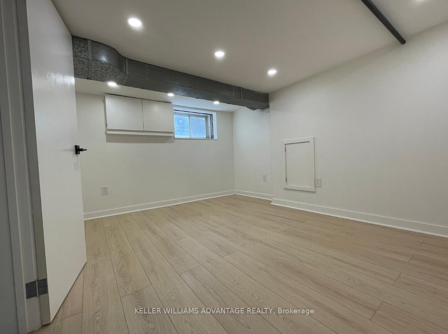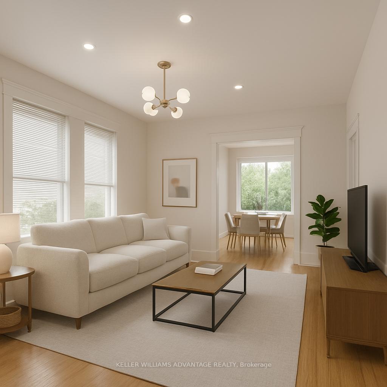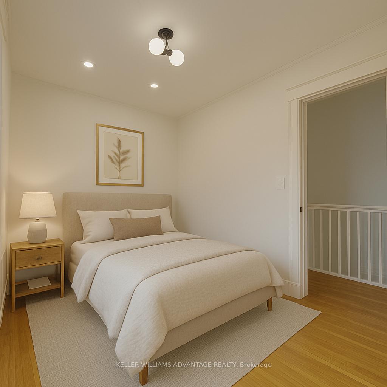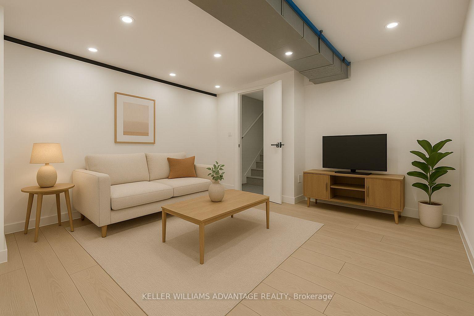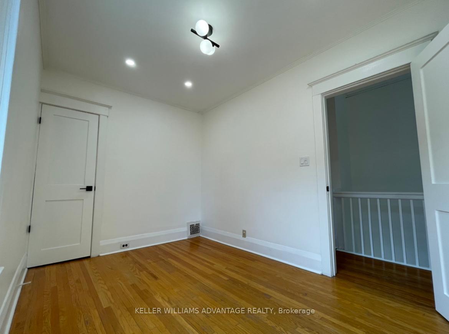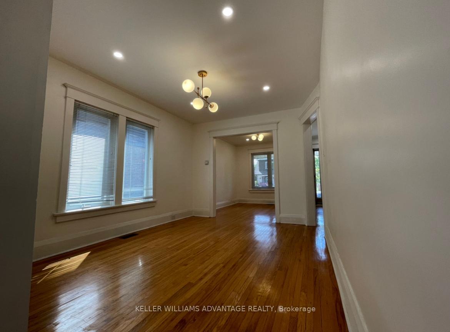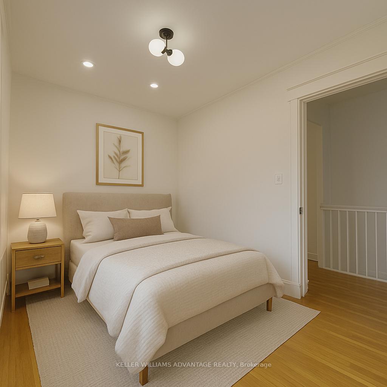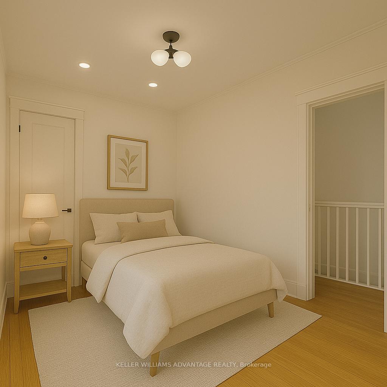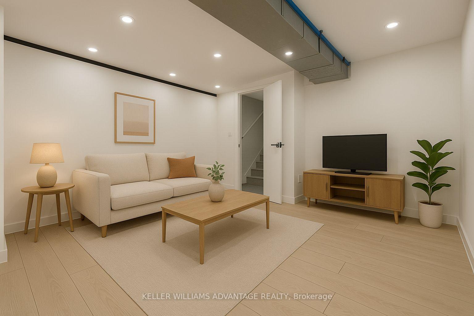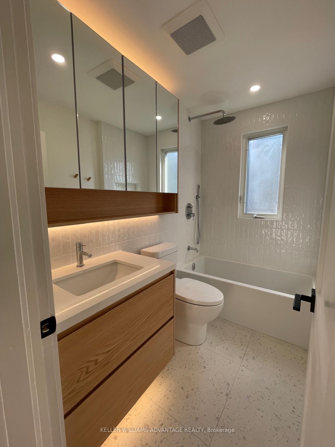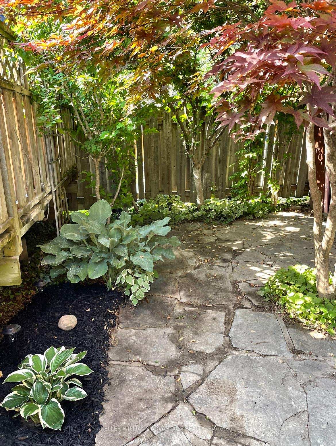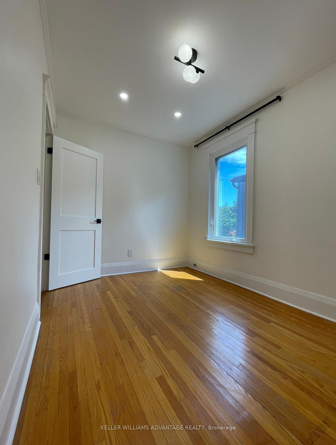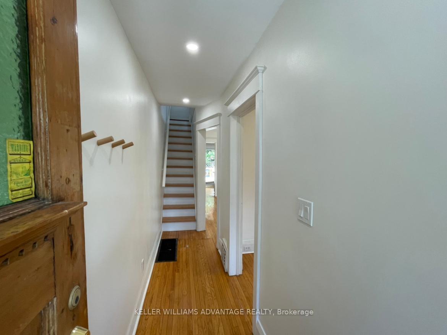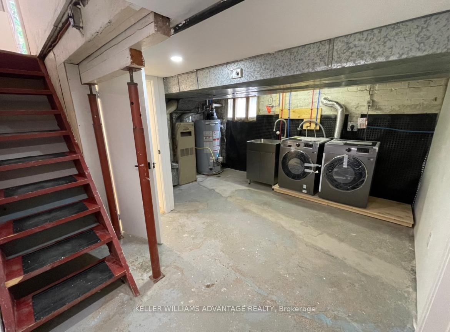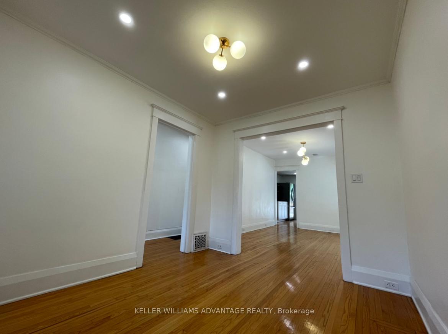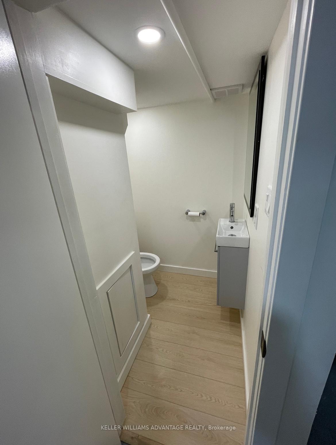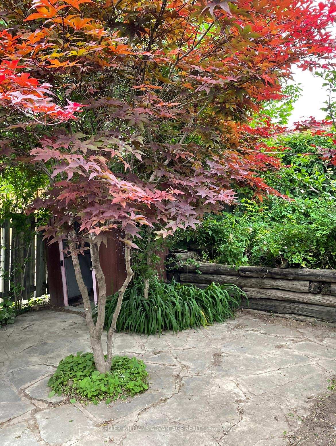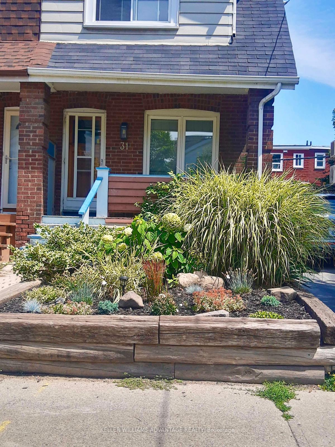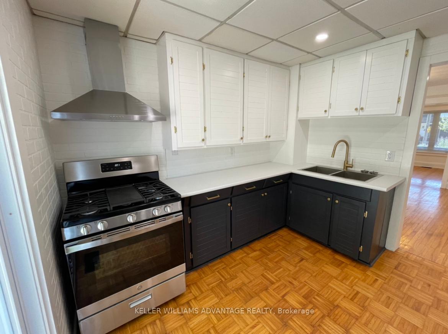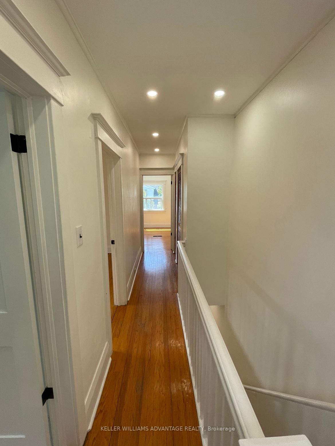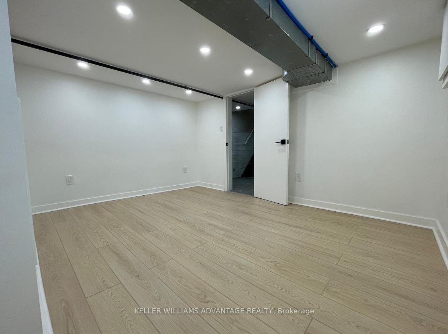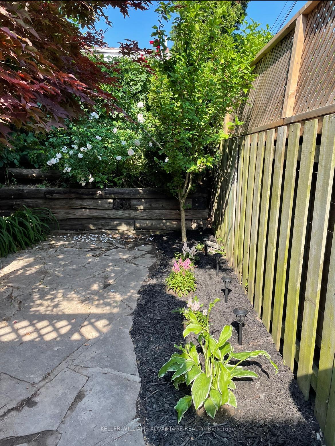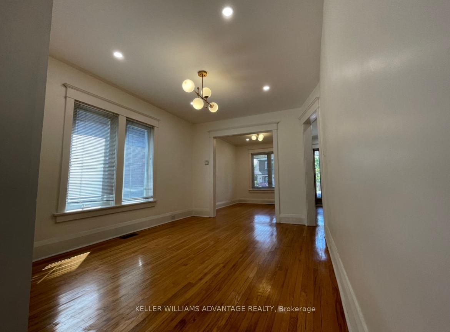$918,000
Available - For Sale
Listing ID: E12148162
31 Hiltz Aven , Toronto, M4L 2N6, Toronto
| Here's your chance to own in the coveted Leslieville neighbourhood! Right off of Queen st, this 2+1 bedroom, semi-detached charming home offers the perfect blend of comfort and accessibility. The kitchen boasts new stainless steel appliances and modern updates. Notably, two stylish bathrooms were completely renovated in 2022, adding a touch of luxury to daily life. Partially finished basement with a den that could be used as a kids playroom. Next to the shops and restaurants of Queen St. E, Greenwood Park, Public Transit, Schools, Lakeshore Ave, Ashbridges Bay, The Beaches And More. An excellent choice for those seeking a well-connected, inviting home in a welcoming community. Shared driveway with parking to be arranged with neighbour. Priced to accomodate a buyer's dream upgrades/finishes. |
| Price | $918,000 |
| Taxes: | $4477.71 |
| Assessment Year: | 2024 |
| Occupancy: | Vacant |
| Address: | 31 Hiltz Aven , Toronto, M4L 2N6, Toronto |
| Directions/Cross Streets: | Queen St E/Hiltz Ave |
| Rooms: | 5 |
| Rooms +: | 1 |
| Bedrooms: | 2 |
| Bedrooms +: | 1 |
| Family Room: | T |
| Basement: | Partially Fi |
| Level/Floor | Room | Length(ft) | Width(ft) | Descriptions | |
| Room 1 | Ground | Living Ro | 10.33 | 8.95 | Hardwood Floor |
| Room 2 | Ground | Dining Ro | 8.86 | 10.14 | Hardwood Floor |
| Room 3 | Ground | Kitchen | 9.58 | 10.69 | Renovated, Sliding Doors, W/O To Deck |
| Room 4 | Second | Primary B | 11.05 | 10.79 | |
| Room 5 | Second | Bedroom | 10.99 | 6.56 | |
| Room 6 | |||||
| Room 7 |
| Washroom Type | No. of Pieces | Level |
| Washroom Type 1 | 4 | |
| Washroom Type 2 | 2 | |
| Washroom Type 3 | 0 | |
| Washroom Type 4 | 0 | |
| Washroom Type 5 | 0 |
| Total Area: | 0.00 |
| Property Type: | Semi-Detached |
| Style: | 2-Storey |
| Exterior: | Brick, Aluminum Siding |
| Garage Type: | None |
| (Parking/)Drive: | Mutual |
| Drive Parking Spaces: | 1 |
| Park #1 | |
| Parking Type: | Mutual |
| Park #2 | |
| Parking Type: | Mutual |
| Pool: | None |
| Approximatly Square Footage: | 700-1100 |
| CAC Included: | N |
| Water Included: | N |
| Cabel TV Included: | N |
| Common Elements Included: | N |
| Heat Included: | N |
| Parking Included: | N |
| Condo Tax Included: | N |
| Building Insurance Included: | N |
| Fireplace/Stove: | N |
| Heat Type: | Forced Air |
| Central Air Conditioning: | Other |
| Central Vac: | N |
| Laundry Level: | Syste |
| Ensuite Laundry: | F |
| Sewers: | None |
$
%
Years
This calculator is for demonstration purposes only. Always consult a professional
financial advisor before making personal financial decisions.
| Although the information displayed is believed to be accurate, no warranties or representations are made of any kind. |
| KELLER WILLIAMS ADVANTAGE REALTY |
|
|

Milad Akrami
Sales Representative
Dir:
647-678-7799
Bus:
647-678-7799
| Book Showing | Email a Friend |
Jump To:
At a Glance:
| Type: | Freehold - Semi-Detached |
| Area: | Toronto |
| Municipality: | Toronto E01 |
| Neighbourhood: | South Riverdale |
| Style: | 2-Storey |
| Tax: | $4,477.71 |
| Beds: | 2+1 |
| Baths: | 2 |
| Fireplace: | N |
| Pool: | None |
Locatin Map:
Payment Calculator:

