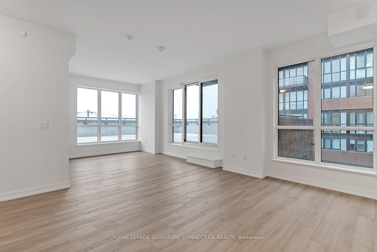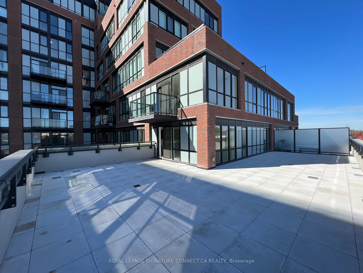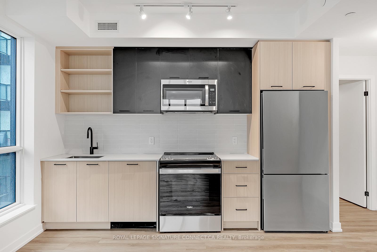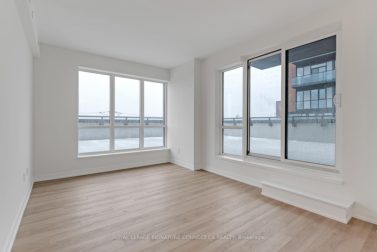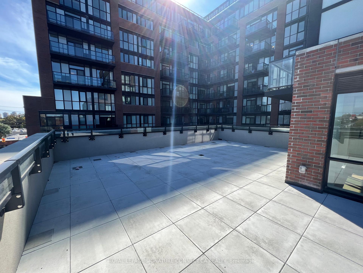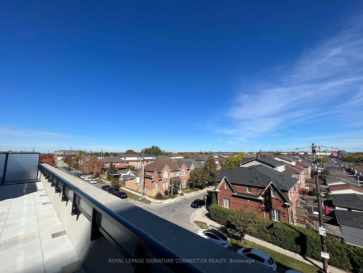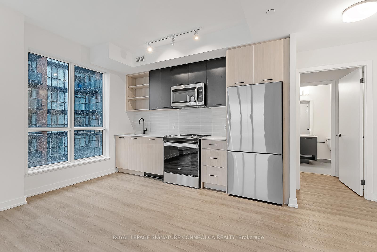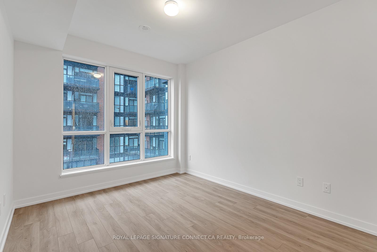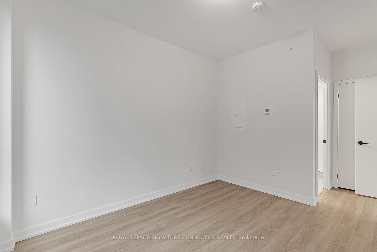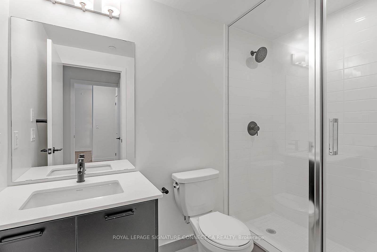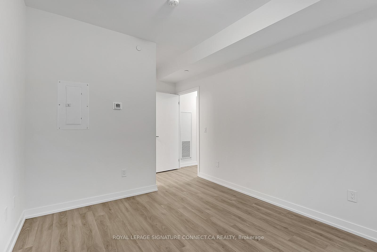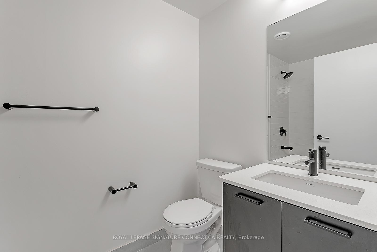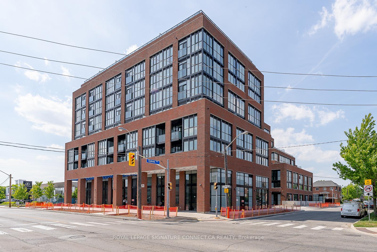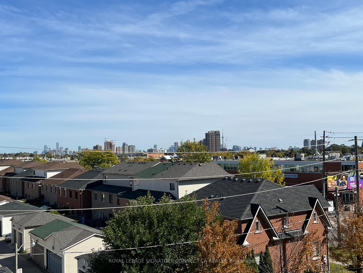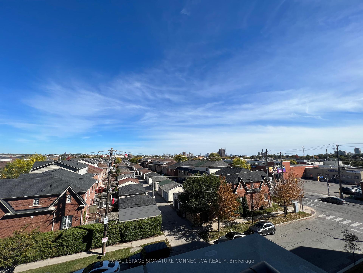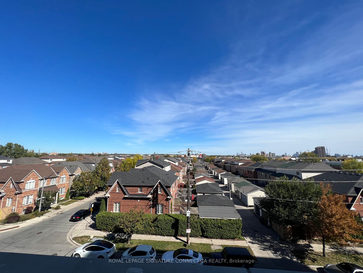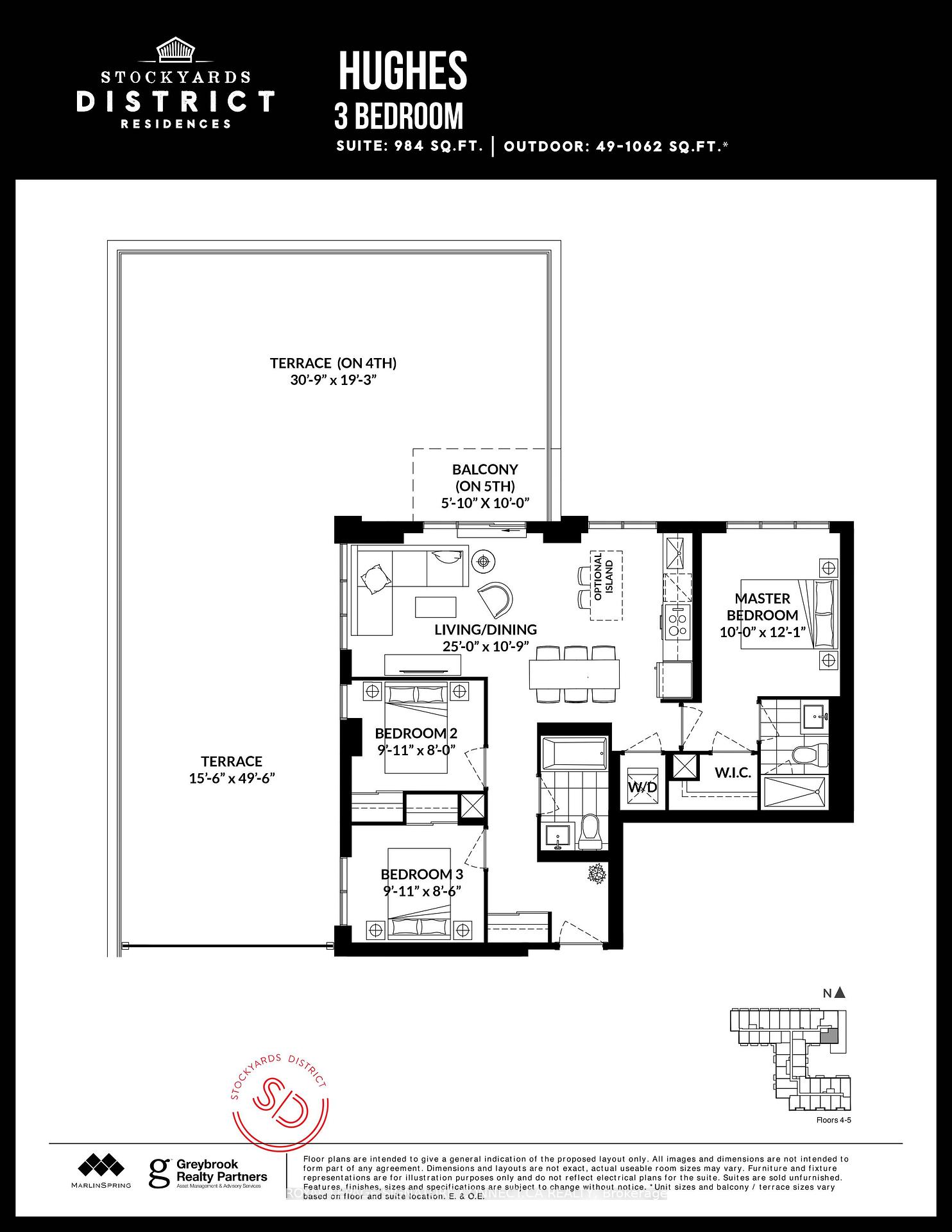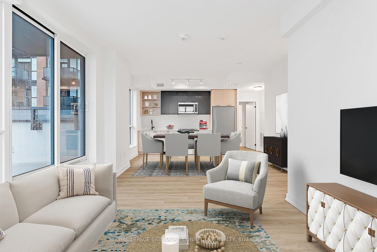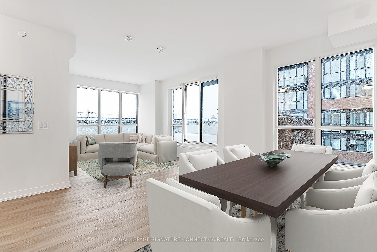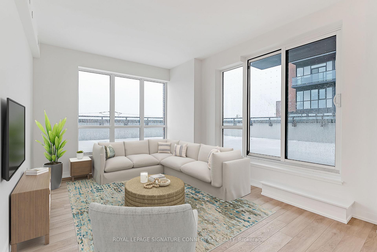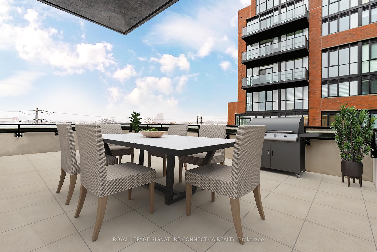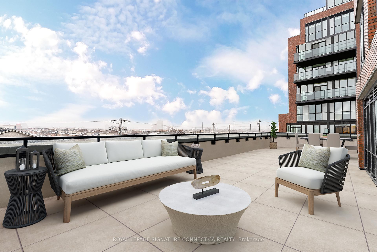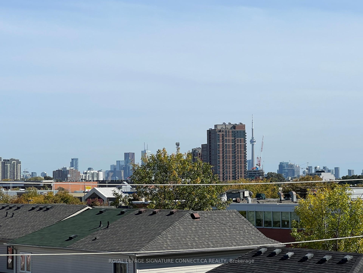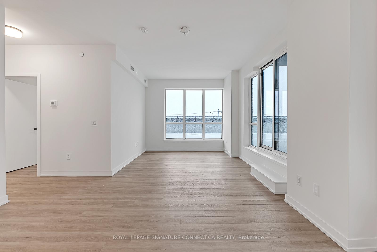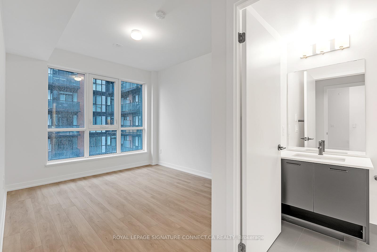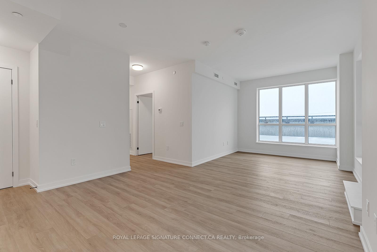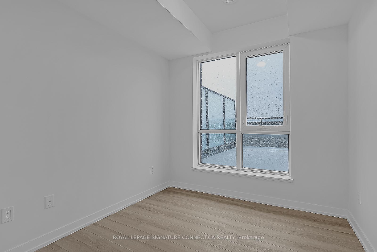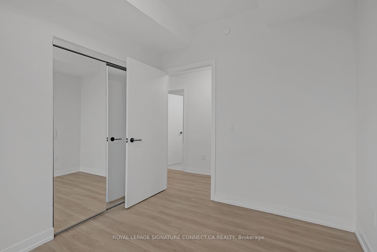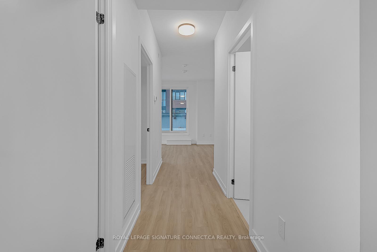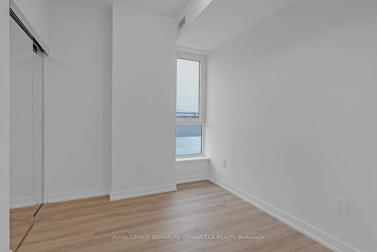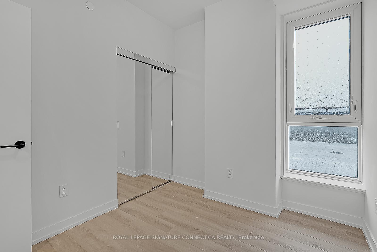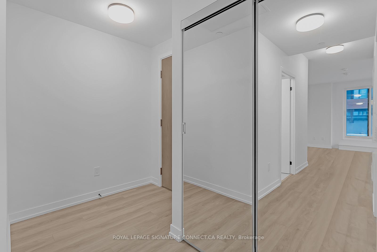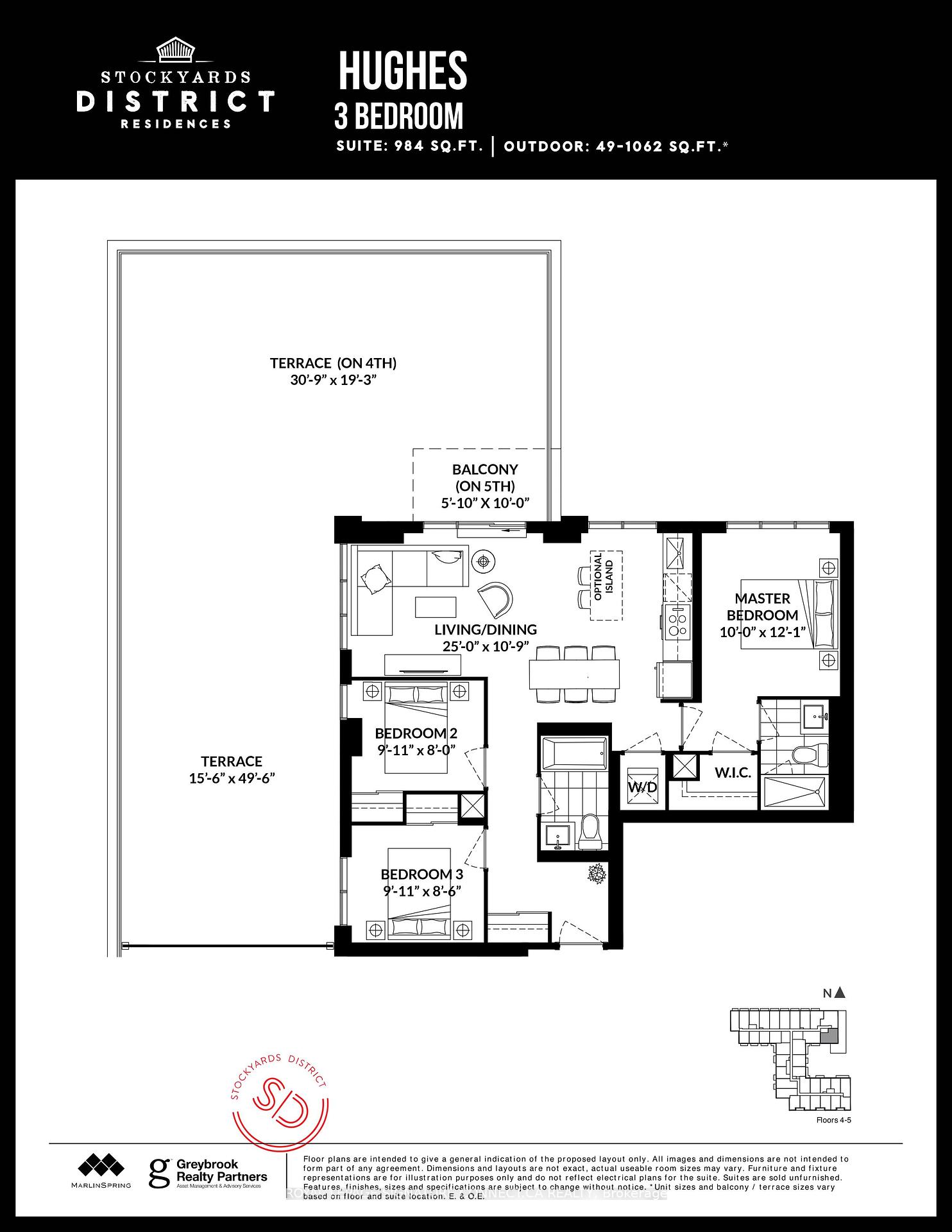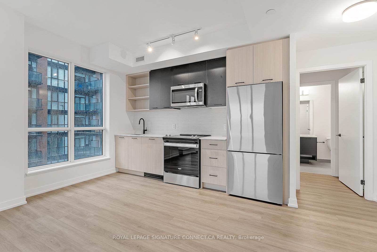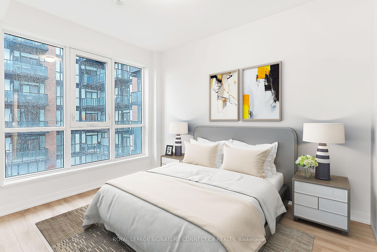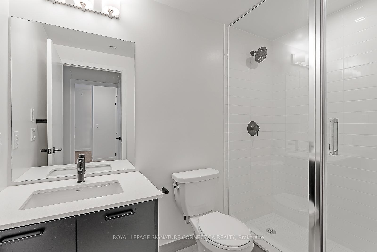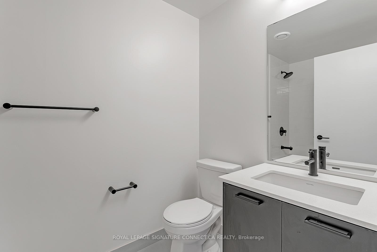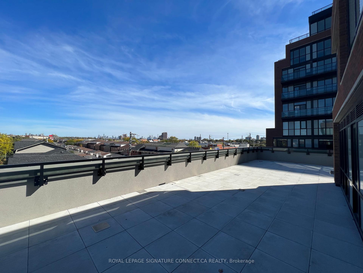$3,800
Available - For Rent
Listing ID: W12151329
2300 St. Clair Aven West , Toronto, M6N 1K8, Toronto
| Step into luxury living with this stunning3 Bed Condo w/ Massive Terrace offering 2,048 squarefeet at Stockyards District Residences. Spacious southeast-facing corner unit offers lots ofnatural light w/ breathtaking, unobstructed views. But the real showstopper? massive 1,062 sq.ft. terrace perfect for entertaining, relaxing, and enjoying the city skyline. Inside, you'llnd a thoughtfully designed layout featuring a spacious main bedroom with a walk-in closet, a4-piece bath, and a 3-piece ensuite. High-end fnishes include 9' smooth ceilings, wide planklaminate fooring, porcelain-tiled bathrooms, quartz countertops, custom cabinetry, a luxurioussoaker tub, and an individually controlled HVAC system. This unit comes move-in ready with astacked washer & dryer, parking, and a locker. Prime location with easy access to Hwy 401,Black Creek Drive, and TTC. Steps from Runnymede Park, shopping, breweries, Stockyards RetailCore, and the trendy Junction neighborhood. Don't miss out on this rare gem! |
| Price | $3,800 |
| Taxes: | $0.00 |
| Occupancy: | Vacant |
| Address: | 2300 St. Clair Aven West , Toronto, M6N 1K8, Toronto |
| Postal Code: | M6N 1K8 |
| Province/State: | Toronto |
| Directions/Cross Streets: | St. Clair Ave W/Keele St |
| Level/Floor | Room | Length(ft) | Width(ft) | Descriptions | |
| Room 1 | Ground | Dining Ro | 24.99 | 10.89 | W/O To Terrace, Open Concept, Laminate |
| Room 2 | Ground | Kitchen | 24.99 | 10.89 | B/I Appliances, Modern Kitchen, Track Lighting |
| Room 3 | Ground | Bedroom | 10 | 12.1 | 3 Pc Bath, Walk-In Closet(s), Large Window |
| Room 4 | Ground | Bedroom | 9.09 | 8 | Large Window, Mirrored Closet |
| Room 5 | Ground | Bedroom | 9.09 | 8.59 | Window, Mirrored Closet |
| Washroom Type | No. of Pieces | Level |
| Washroom Type 1 | 3 | Flat |
| Washroom Type 2 | 4 | Flat |
| Washroom Type 3 | 0 | |
| Washroom Type 4 | 0 | |
| Washroom Type 5 | 0 |
| Total Area: | 0.00 |
| Washrooms: | 2 |
| Heat Type: | Forced Air |
| Central Air Conditioning: | Central Air |
| Although the information displayed is believed to be accurate, no warranties or representations are made of any kind. |
| ROYAL LEPAGE SIGNATURE CONNECT.CA REALTY |
|
|

Milad Akrami
Sales Representative
Dir:
647-678-7799
Bus:
647-678-7799
| Book Showing | Email a Friend |
Jump To:
At a Glance:
| Type: | Com - Condo Apartment |
| Area: | Toronto |
| Municipality: | Toronto W02 |
| Neighbourhood: | Junction Area |
| Style: | Apartment |
| Beds: | 3 |
| Baths: | 2 |
| Fireplace: | N |
Locatin Map:

