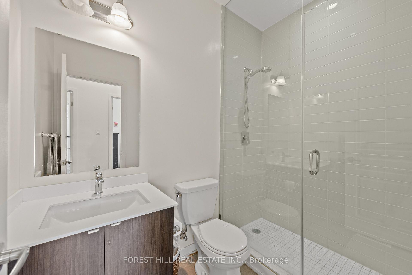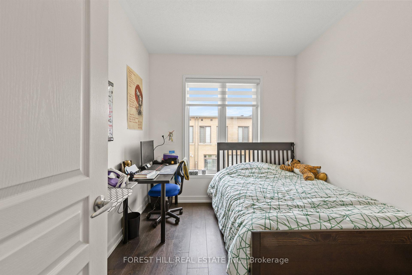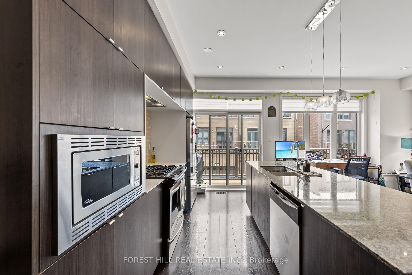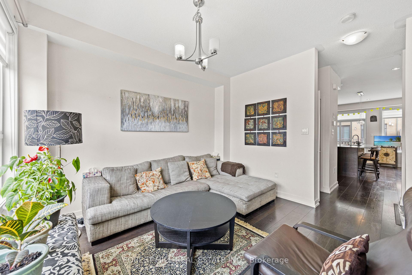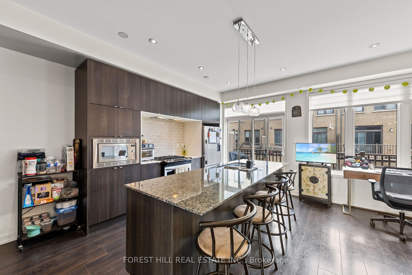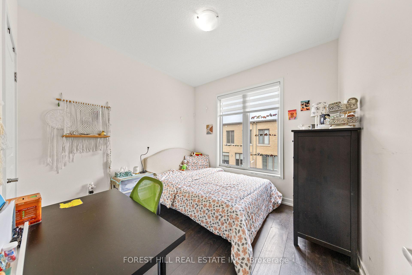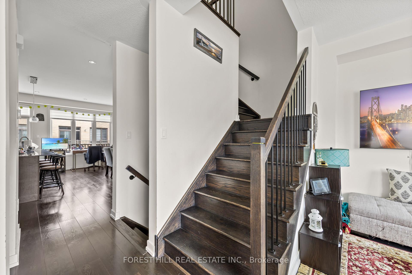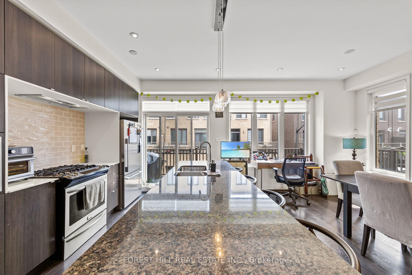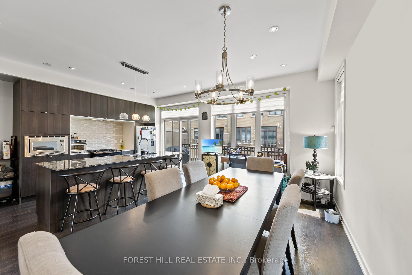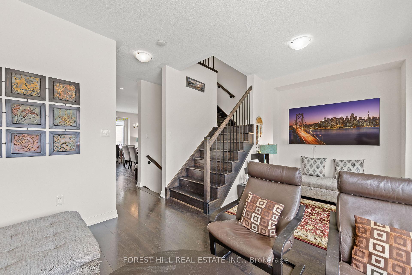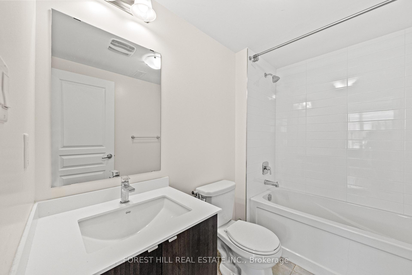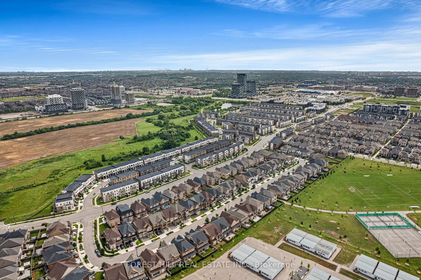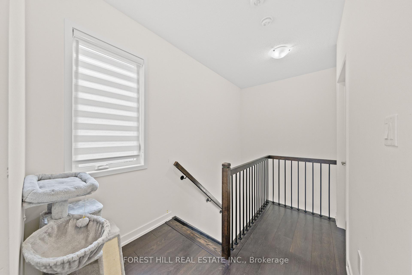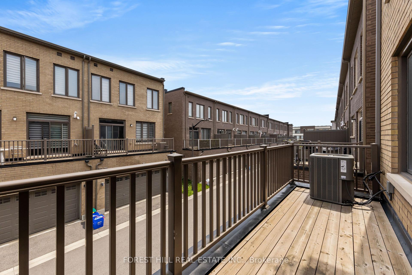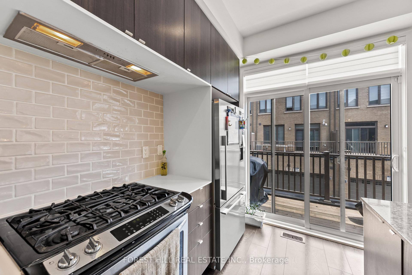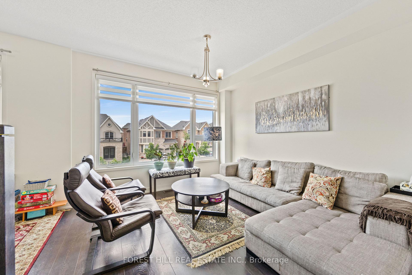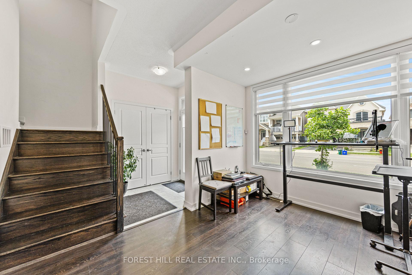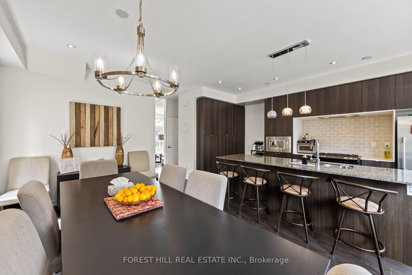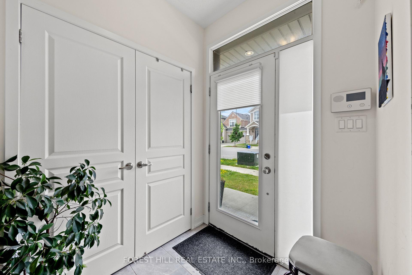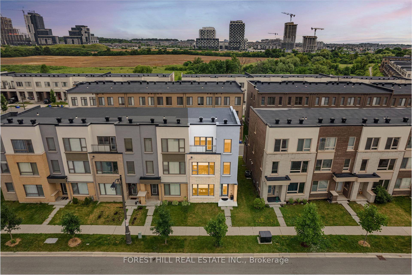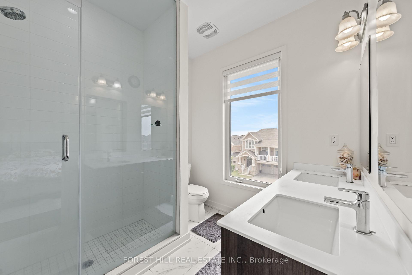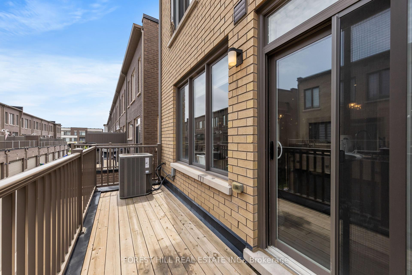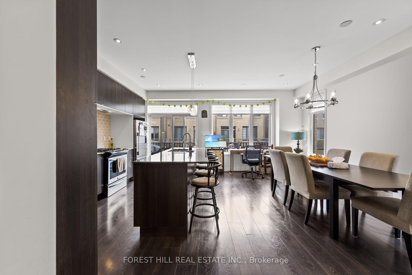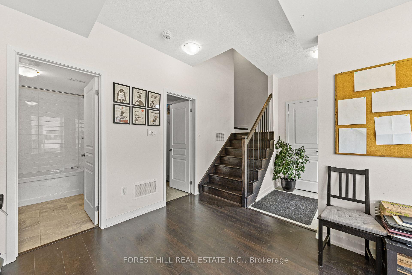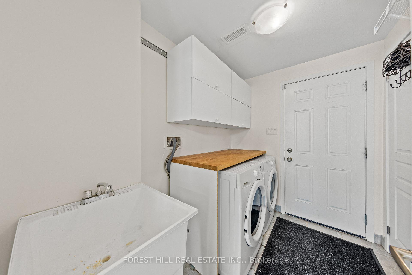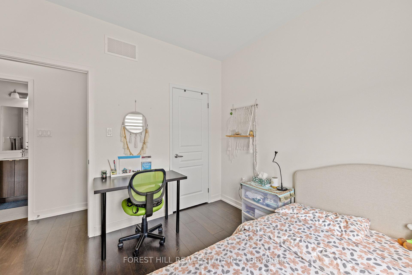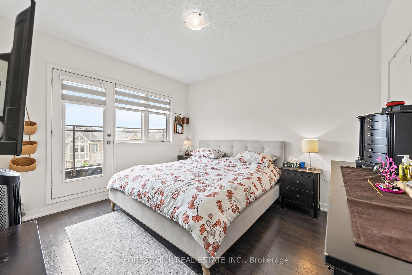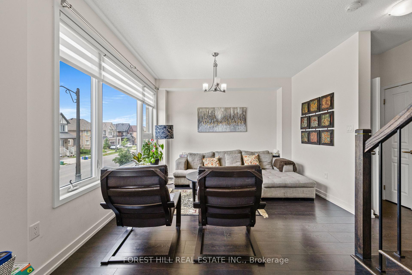$1,150,000
Available - For Sale
Listing ID: W12117632
3145 Ernest Applebe Boul , Oakville, L6H 0N8, Halton
| Rarely offered END Unit Townhome in prestigious community in Oakville. Walking distance to shops, school park and children playground. Functional floor plan featuring high ceiling, hardwood floor throughout, pot lights, large windows with lots of natural lights. Entertainer delight kitchen/dining with floor to ceiling custom cabinets provide ample storage, gas stove, built in microwave, 72" granite island/breakfast, central vacuum. Main floor den can be converted to 4th bedroom with 4 pcs ensuite. |
| Price | $1,150,000 |
| Taxes: | $4258.00 |
| Occupancy: | Tenant |
| Address: | 3145 Ernest Applebe Boul , Oakville, L6H 0N8, Halton |
| Directions/Cross Streets: | Sixth Line & Dundas St E |
| Rooms: | 7 |
| Bedrooms: | 3 |
| Bedrooms +: | 1 |
| Family Room: | T |
| Basement: | None |
| Level/Floor | Room | Length(ft) | Width(ft) | Descriptions | |
| Room 1 | Main | Family Ro | 10.99 | 12.79 | |
| Room 2 | Main | Bathroom | 4 Pc Bath | ||
| Room 3 | Main | Laundry | B/I Shelves | ||
| Room 4 | Second | Great Roo | 35.1 | 27.88 | |
| Room 5 | Second | Kitchen | 8.59 | 16.79 | Combined w/Dining, Marble Counter |
| Room 6 | Second | Dining Ro | 10.79 | 18.17 | Combined w/Kitchen |
| Room 7 | Third | Primary B | 11.28 | 12.6 | 4 Pc Ensuite, Closet Organizers, W/O To Balcony |
| Room 8 | Third | Bedroom 2 | 9.09 | 9.09 | Large Window |
| Room 9 | Third | Bedroom 3 | 8.99 | 9.09 | Large Window |
| Room 10 | Third | Bathroom |
| Washroom Type | No. of Pieces | Level |
| Washroom Type 1 | 4 | Main |
| Washroom Type 2 | 2 | Second |
| Washroom Type 3 | 4 | Third |
| Washroom Type 4 | 0 | |
| Washroom Type 5 | 0 |
| Total Area: | 0.00 |
| Property Type: | Att/Row/Townhouse |
| Style: | 2-Storey |
| Exterior: | Brick |
| Garage Type: | Attached |
| (Parking/)Drive: | None |
| Drive Parking Spaces: | 0 |
| Park #1 | |
| Parking Type: | None |
| Park #2 | |
| Parking Type: | None |
| Pool: | None |
| Approximatly Square Footage: | < 700 |
| Property Features: | Lake/Pond, Park |
| CAC Included: | N |
| Water Included: | N |
| Cabel TV Included: | N |
| Common Elements Included: | N |
| Heat Included: | N |
| Parking Included: | N |
| Condo Tax Included: | N |
| Building Insurance Included: | N |
| Fireplace/Stove: | N |
| Heat Type: | Forced Air |
| Central Air Conditioning: | Central Air |
| Central Vac: | N |
| Laundry Level: | Syste |
| Ensuite Laundry: | F |
| Sewers: | Sewer |
$
%
Years
This calculator is for demonstration purposes only. Always consult a professional
financial advisor before making personal financial decisions.
| Although the information displayed is believed to be accurate, no warranties or representations are made of any kind. |
| FOREST HILL REAL ESTATE INC. |
|
|

Milad Akrami
Sales Representative
Dir:
647-678-7799
Bus:
647-678-7799
| Book Showing | Email a Friend |
Jump To:
At a Glance:
| Type: | Freehold - Att/Row/Townhouse |
| Area: | Halton |
| Municipality: | Oakville |
| Neighbourhood: | 1008 - GO Glenorchy |
| Style: | 2-Storey |
| Tax: | $4,258 |
| Beds: | 3+1 |
| Baths: | 4 |
| Fireplace: | N |
| Pool: | None |
Locatin Map:
Payment Calculator:

