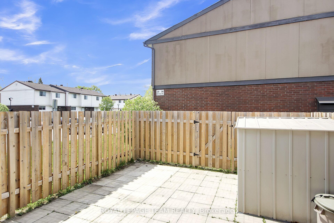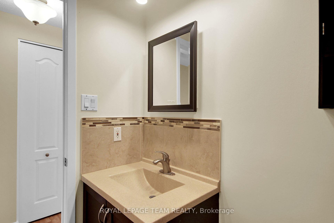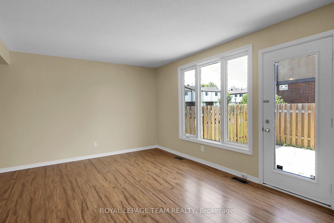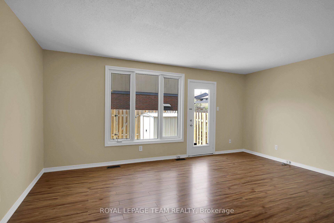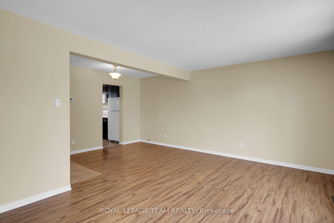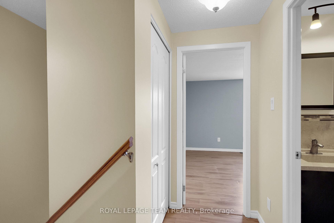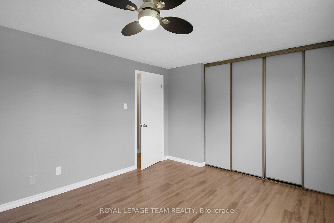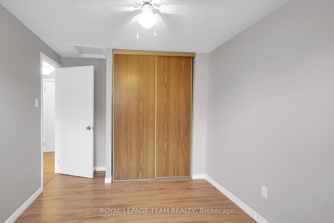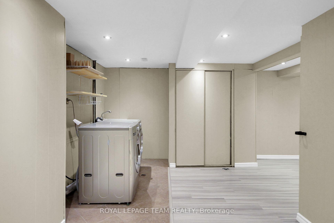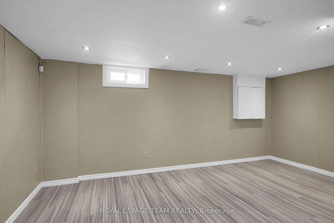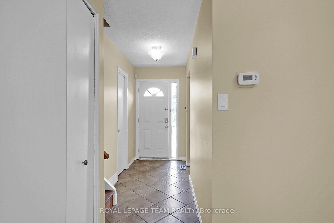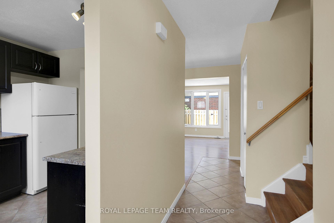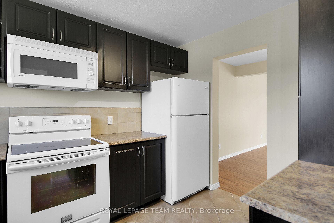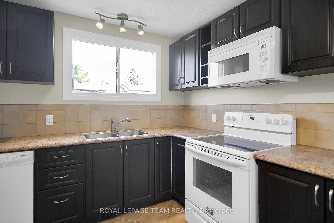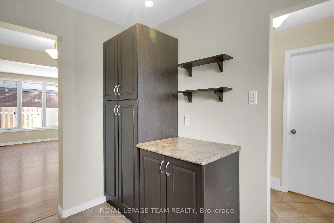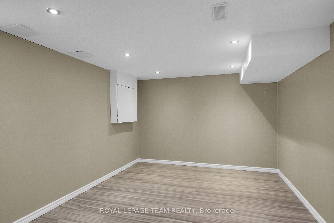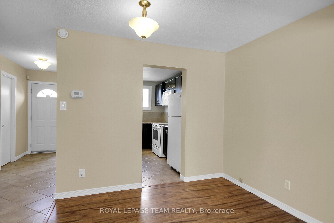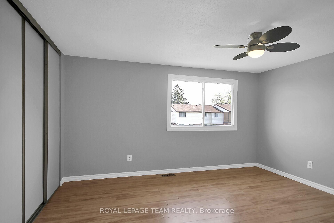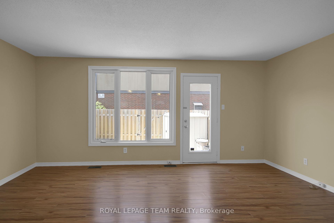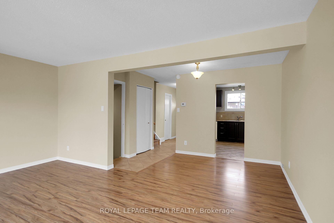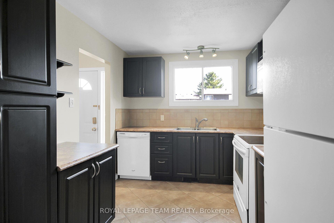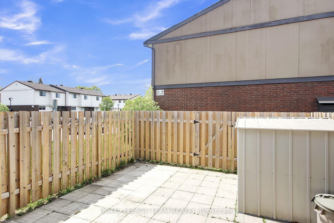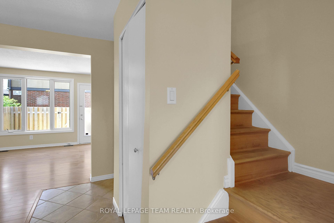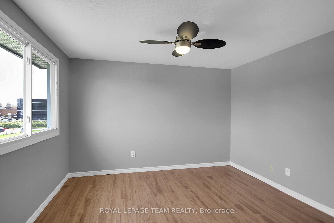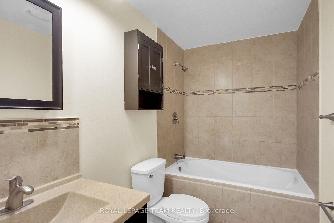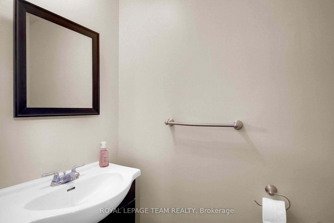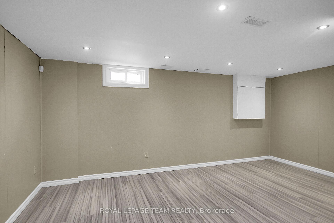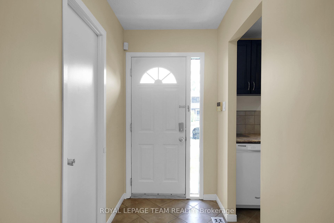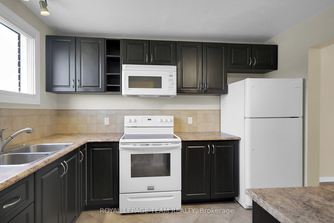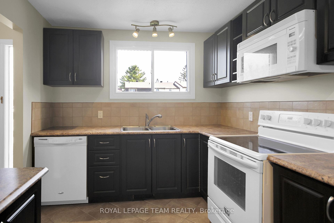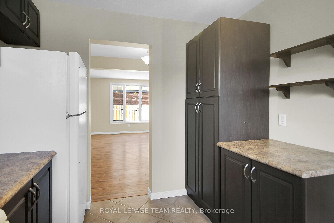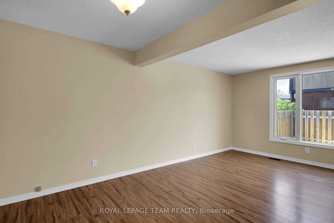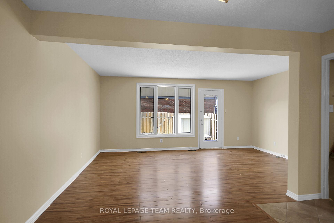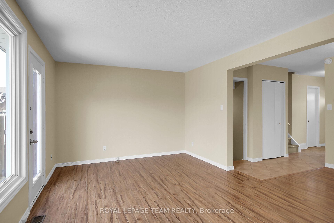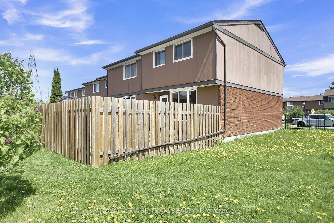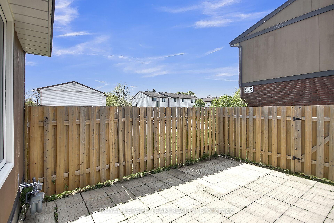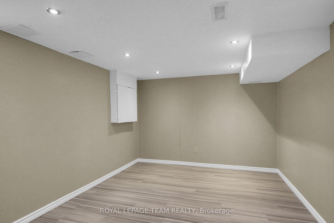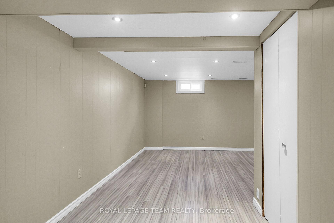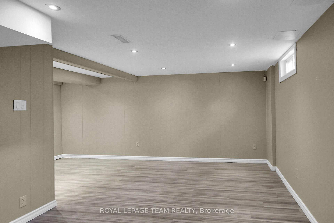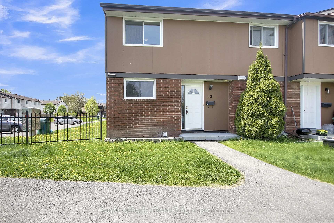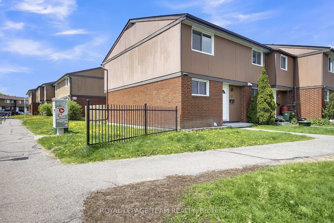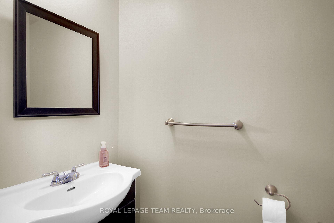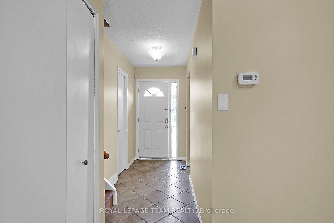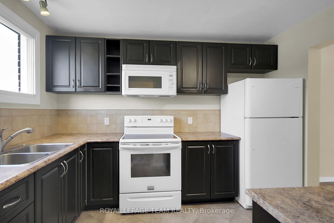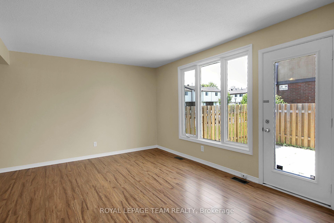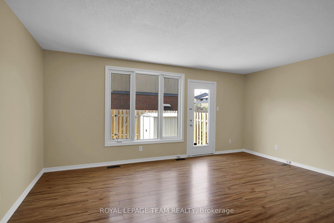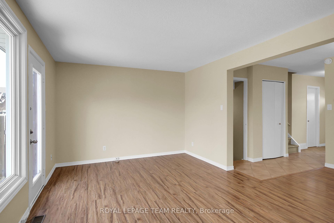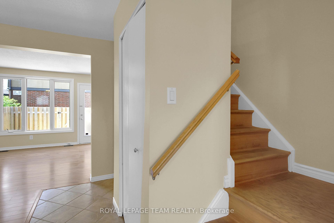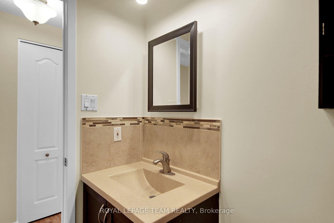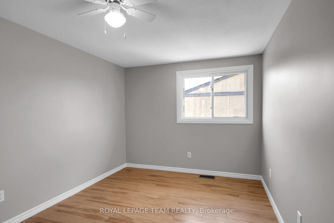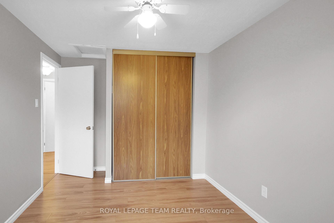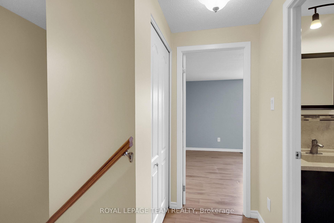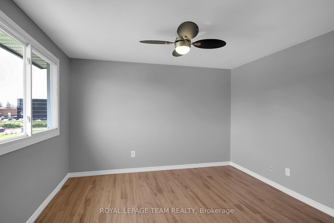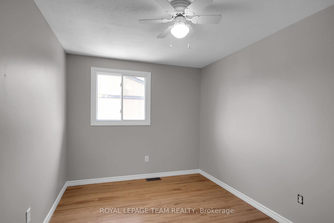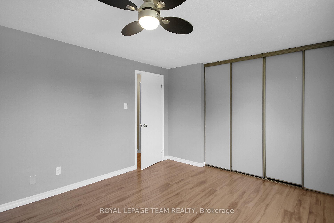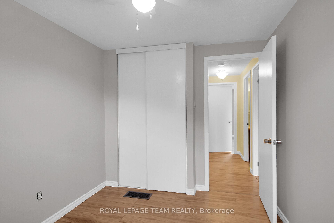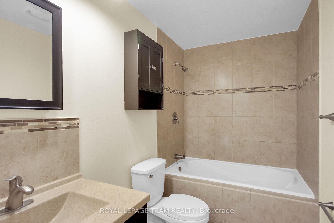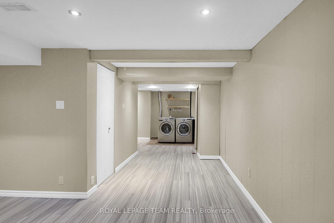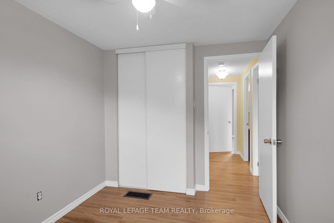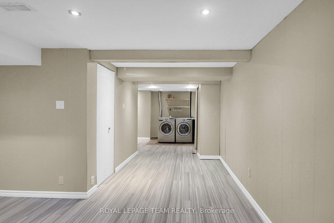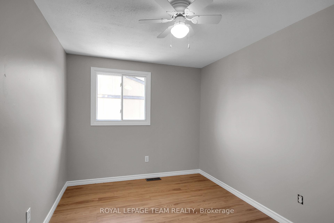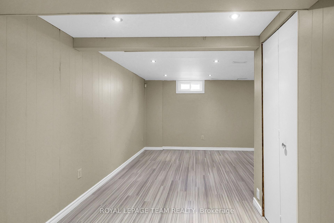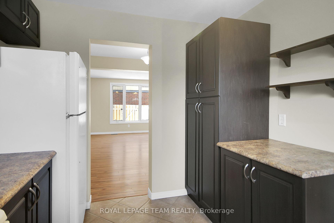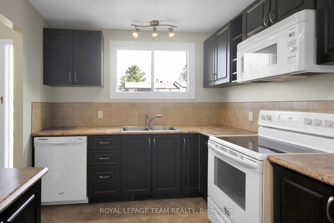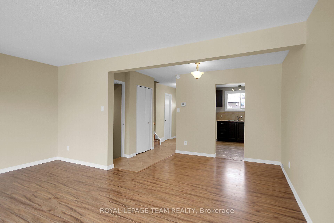$409,000
Available - For Sale
Listing ID: X12151312
12 Glencoe Stre , South of Baseline to Knoxdale, K2H 8S6, Ottawa
| Come and have a look at this spotlessly clean, three-bedroom townhome that has just been completely repainted and is bright, fresh and ready for immediate occupancy! This home features attractive ceramic floors in the entryway, powder room and kitchen. The remainder of the homes includes laminate floors for easy cleaning. The upgraded kitchen includes abundant cabinetry and counterspace any cooking enthusiast will certainly enjoy. The living room / dining room is flooded with daylight and provides easy access to the fenced in patio for a BBQ and summer gatherings. Upstairs there are three generous bedrooms and a family bathroom that offer comfort and versatility. The spacious basement is laid out in a C shape with the utilities room in the middle and offers plenty of space for exercise equipment or large furniture and big screen TV. The yard also includes a handy shed for storage of larger items like bicycles and winter tires. This home is conveniently located within walking distance of a shopping center that includes a Metro Grocery Store. You will also have easy access to nearby schools, parks and public transportation. |
| Price | $409,000 |
| Taxes: | $2367.00 |
| Assessment Year: | 2024 |
| Occupancy: | Vacant |
| Address: | 12 Glencoe Stre , South of Baseline to Knoxdale, K2H 8S6, Ottawa |
| Postal Code: | K2H 8S6 |
| Province/State: | Ottawa |
| Directions/Cross Streets: | Bellman Drive / Glencoe Street |
| Level/Floor | Room | Length(ft) | Width(ft) | Descriptions | |
| Room 1 | Ground | Kitchen | 10.99 | 8.95 | |
| Room 2 | Ground | Powder Ro | 3.44 | 6.1 | 2 Pc Bath |
| Room 3 | Ground | Dining Ro | 11.28 | 7.18 | |
| Room 4 | Ground | Living Ro | 17.15 | 11.09 | |
| Room 5 | Second | Primary B | 13.61 | 11.51 | |
| Room 6 | Second | Bedroom 2 | 8.1 | 12.4 | |
| Room 7 | Second | Bedroom 3 | 8.3 | 10.79 | |
| Room 8 | Second | Bathroom | 8.99 | 4.1 | 4 Pc Bath |
| Room 9 | Basement | Laundry | 5.08 | 7.12 | |
| Room 10 | Basement | Great Roo | 8.2 | 9.09 | |
| Room 11 | Basement | Great Roo | 16.6 | 10.23 | |
| Room 12 | Basement | Great Roo | 13.81 | 7.58 |
| Washroom Type | No. of Pieces | Level |
| Washroom Type 1 | 2 | Ground |
| Washroom Type 2 | 4 | Second |
| Washroom Type 3 | 0 | |
| Washroom Type 4 | 0 | |
| Washroom Type 5 | 0 |
| Total Area: | 0.00 |
| Approximatly Age: | 31-50 |
| Washrooms: | 2 |
| Heat Type: | Forced Air |
| Central Air Conditioning: | Central Air |
$
%
Years
This calculator is for demonstration purposes only. Always consult a professional
financial advisor before making personal financial decisions.
| Although the information displayed is believed to be accurate, no warranties or representations are made of any kind. |
| ROYAL LEPAGE TEAM REALTY |
|
|

Milad Akrami
Sales Representative
Dir:
647-678-7799
Bus:
647-678-7799
| Book Showing | Email a Friend |
Jump To:
At a Glance:
| Type: | Com - Condo Townhouse |
| Area: | Ottawa |
| Municipality: | South of Baseline to Knoxdale |
| Neighbourhood: | 7605 - Arlington Woods |
| Style: | 2-Storey |
| Approximate Age: | 31-50 |
| Tax: | $2,367 |
| Maintenance Fee: | $479 |
| Beds: | 3 |
| Baths: | 2 |
| Fireplace: | N |
Locatin Map:
Payment Calculator:

