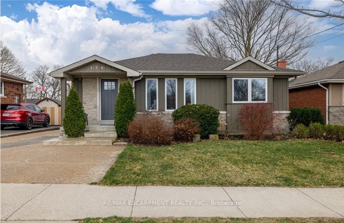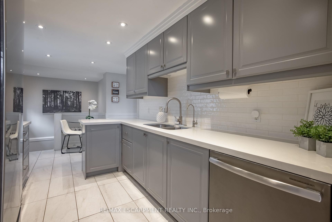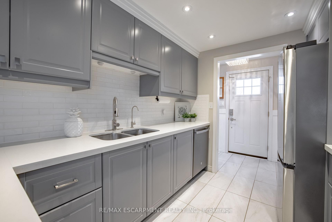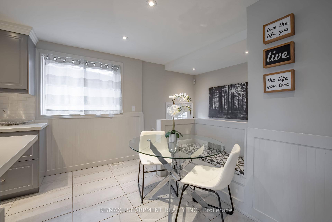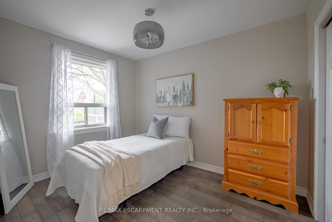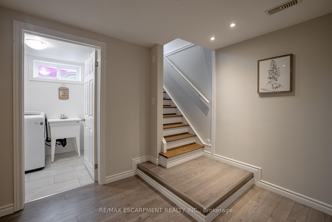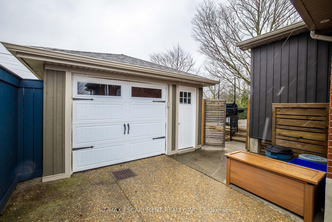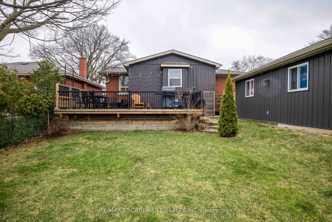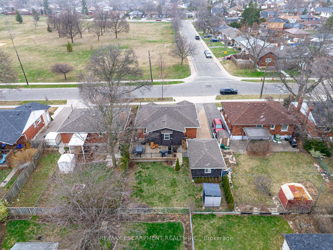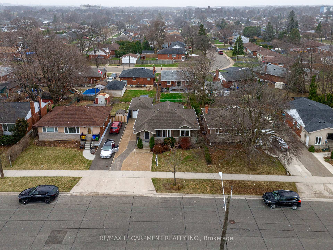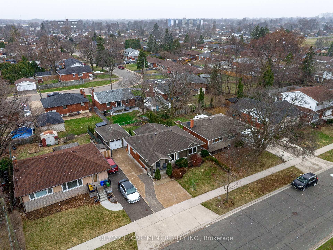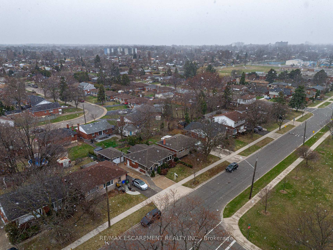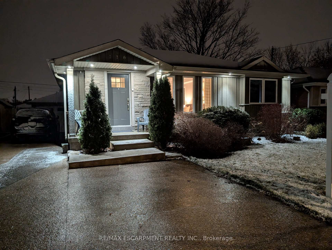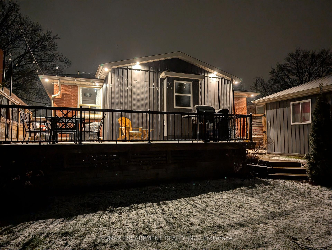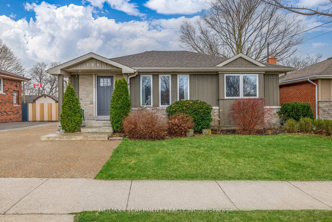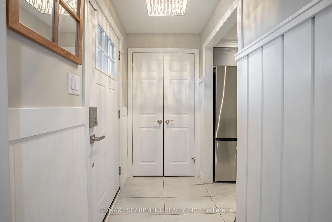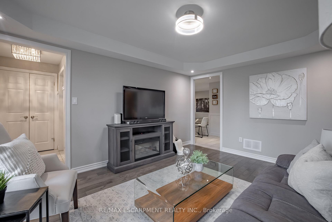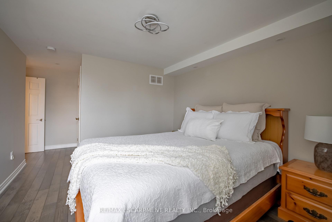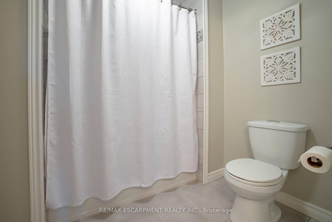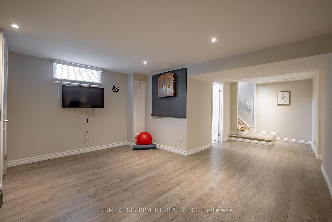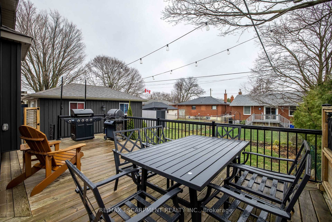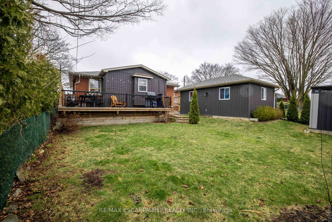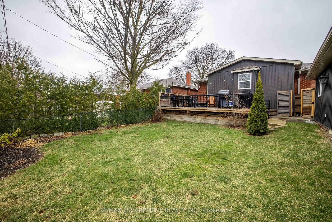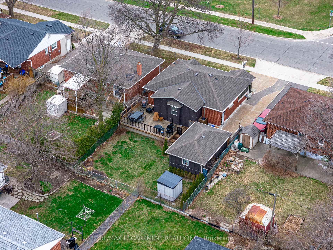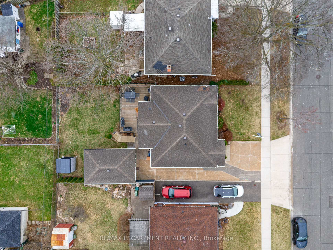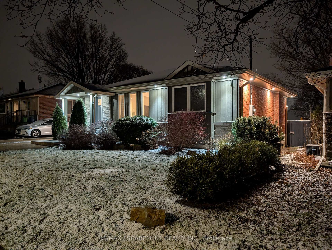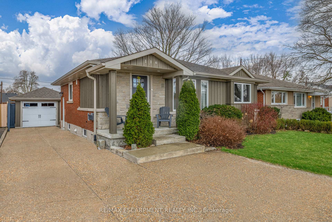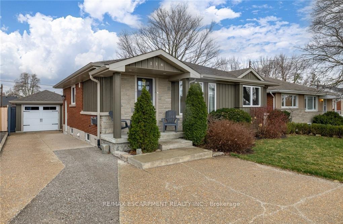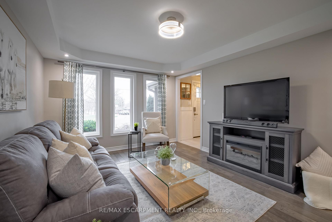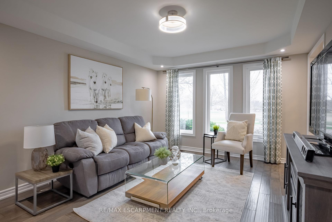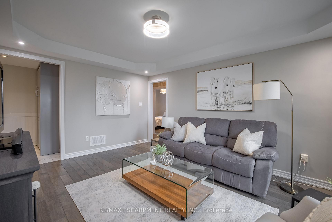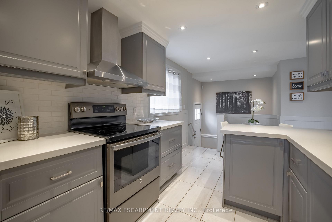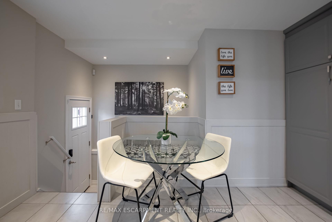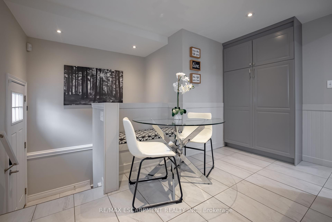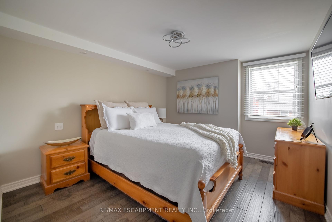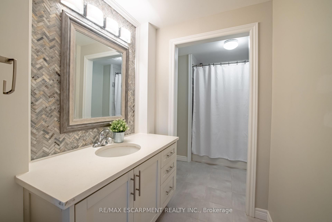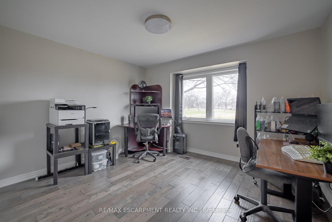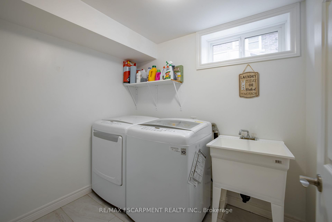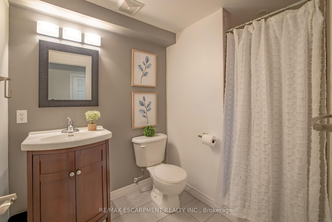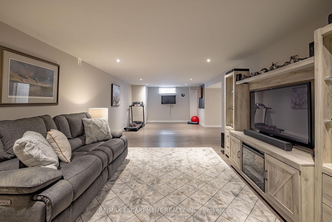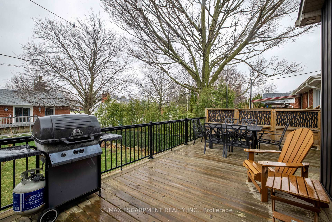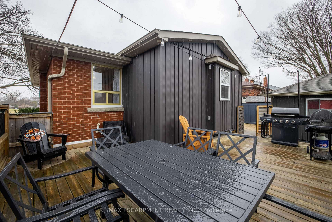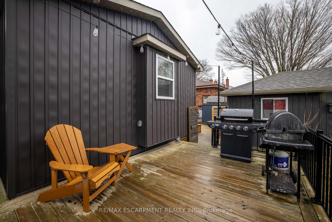$799,900
Available - For Sale
Listing ID: X12151310
116 Broker Driv , Hamilton, L8T 2B8, Hamilton
| WOW! Welcome to your TURNKEY dream home, ideally located right across from the peaceful beauty of Fay Park. Nestled on a premium street, this meticulously maintained and thoughtfully renovated bungalow blends comfort, style, and functionality, perfect for families or professionals seeking quality living. Step into the fully upgraded eat-in kitchen, a true highlight of the home, featuring quartz countertops, stainless steel appliances, ceramic flooring, pot lighting, and a charming dinette with built-in seating. A separate pantry and plenty of natural light make this space both beautiful and practical. The bright, inviting living room includes a large bay window offering picturesque park views. Three generously sized bedrooms provide warmth and tranquility, enhanced by rich oak hardwood floors, updated lighting, and a soft neutral palette throughout the main level. Downstairs, the professionally finished lower level adds incredible versatility. With a separate entrance, modern 3-piece bathroom, durable laminate flooring, and dedicated zones for fitness, gaming, laundry, and a spacious rec room, its ideal for relaxing, entertaining, or generating potential rental income. Step outside into your private, fully fenced and landscaped backyard complete with a large deck thats perfect for summer BBQs, quiet mornings, or evening gatherings. Additional highlights include a double-wide driveway that fits four vehicles, and a 1.5-car detached garage with ample space for parking, hobbies, or storage. This move-in-ready gem offers the lifestyle youve been dreaming of right across from one of the city's most beloved parks. |
| Price | $799,900 |
| Taxes: | $4596.00 |
| Occupancy: | Owner |
| Address: | 116 Broker Driv , Hamilton, L8T 2B8, Hamilton |
| Directions/Cross Streets: | Upper Ottawa Street / Broker Drive |
| Rooms: | 5 |
| Bedrooms: | 3 |
| Bedrooms +: | 0 |
| Family Room: | T |
| Basement: | Finished, Full |
| Level/Floor | Room | Length(ft) | Width(ft) | Descriptions | |
| Room 1 | Main | Bathroom | 7.41 | 14.01 | 4 Pc Bath |
| Room 2 | Main | Bedroom | 12.17 | 10.07 | |
| Room 3 | Main | Bedroom | 8.5 | 10.23 | |
| Room 4 | Main | Kitchen | 8.33 | 10.23 | Eat-in Kitchen |
| Room 5 | Main | Living Ro | 11.51 | 14.92 | |
| Room 6 | Main | Primary B | 10.59 | 12.5 | |
| Room 7 | Lower | Bathroom | 3 Pc Bath | ||
| Room 8 | Lower | Laundry | 5.9 | 9.51 | |
| Room 9 | Lower | Recreatio | 31.91 | 12.33 |
| Washroom Type | No. of Pieces | Level |
| Washroom Type 1 | 4 | Main |
| Washroom Type 2 | 3 | Lower |
| Washroom Type 3 | 0 | |
| Washroom Type 4 | 0 | |
| Washroom Type 5 | 0 |
| Total Area: | 0.00 |
| Approximatly Age: | 51-99 |
| Property Type: | Detached |
| Style: | Bungalow |
| Exterior: | Board & Batten , Brick |
| Garage Type: | Detached |
| (Parking/)Drive: | Private Do |
| Drive Parking Spaces: | 3 |
| Park #1 | |
| Parking Type: | Private Do |
| Park #2 | |
| Parking Type: | Private Do |
| Pool: | None |
| Approximatly Age: | 51-99 |
| Approximatly Square Footage: | 700-1100 |
| Property Features: | Park, School |
| CAC Included: | N |
| Water Included: | N |
| Cabel TV Included: | N |
| Common Elements Included: | N |
| Heat Included: | N |
| Parking Included: | N |
| Condo Tax Included: | N |
| Building Insurance Included: | N |
| Fireplace/Stove: | N |
| Heat Type: | Forced Air |
| Central Air Conditioning: | Central Air |
| Central Vac: | N |
| Laundry Level: | Syste |
| Ensuite Laundry: | F |
| Sewers: | Sewer |
$
%
Years
This calculator is for demonstration purposes only. Always consult a professional
financial advisor before making personal financial decisions.
| Although the information displayed is believed to be accurate, no warranties or representations are made of any kind. |
| RE/MAX ESCARPMENT REALTY INC. |
|
|

Milad Akrami
Sales Representative
Dir:
647-678-7799
Bus:
647-678-7799
| Book Showing | Email a Friend |
Jump To:
At a Glance:
| Type: | Freehold - Detached |
| Area: | Hamilton |
| Municipality: | Hamilton |
| Neighbourhood: | Huntington |
| Style: | Bungalow |
| Approximate Age: | 51-99 |
| Tax: | $4,596 |
| Beds: | 3 |
| Baths: | 2 |
| Fireplace: | N |
| Pool: | None |
Locatin Map:
Payment Calculator:

