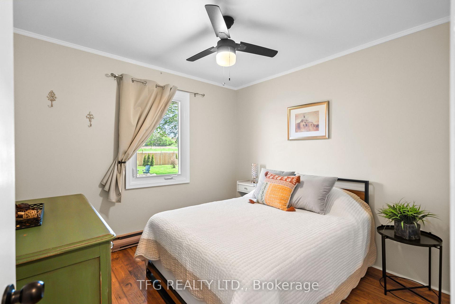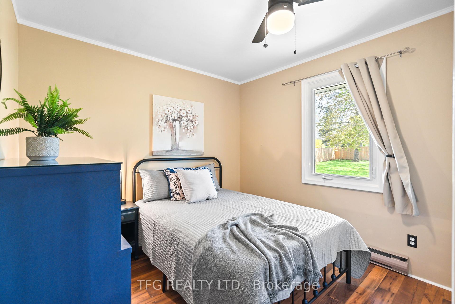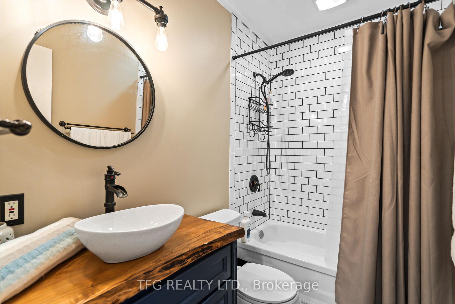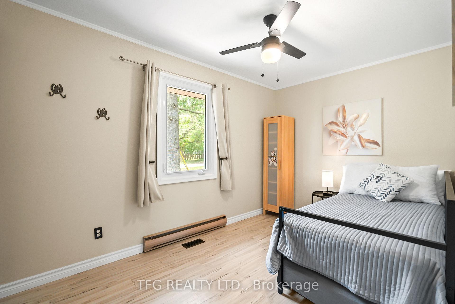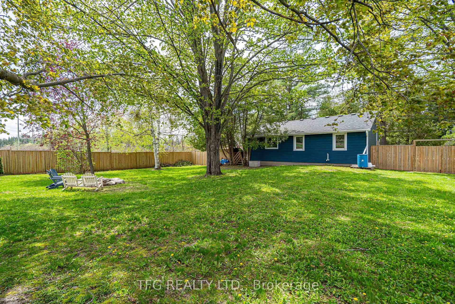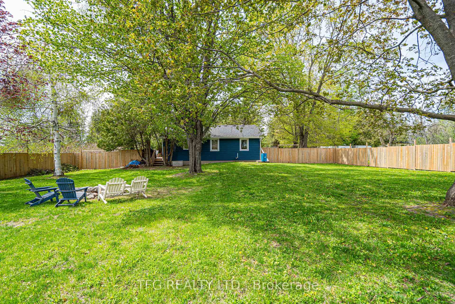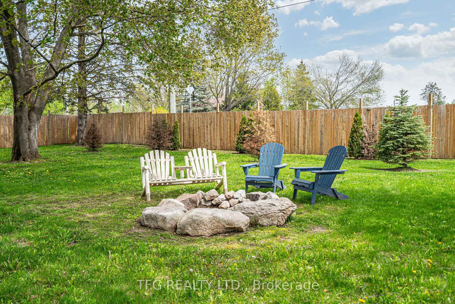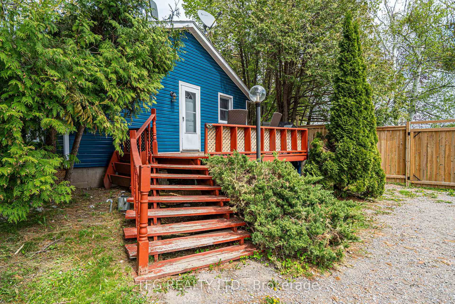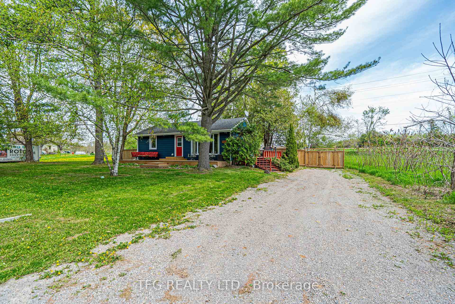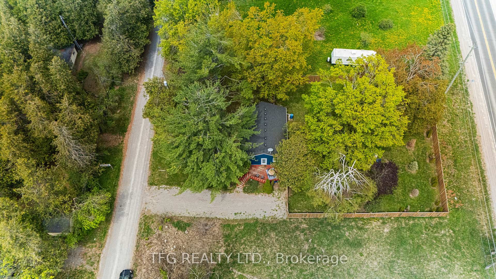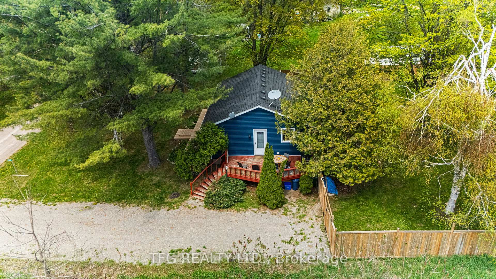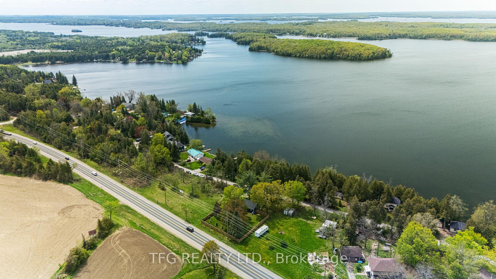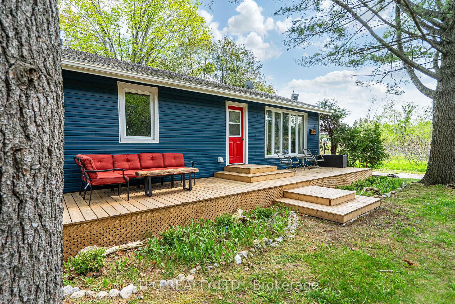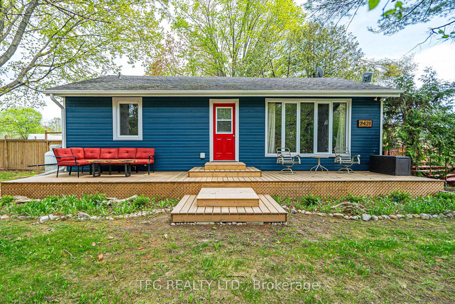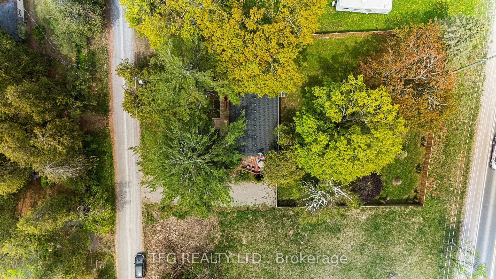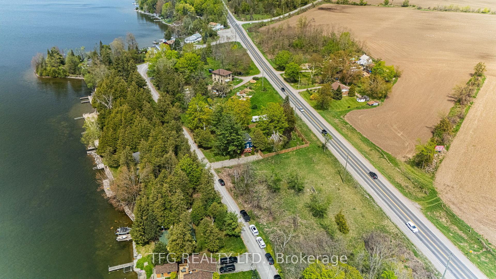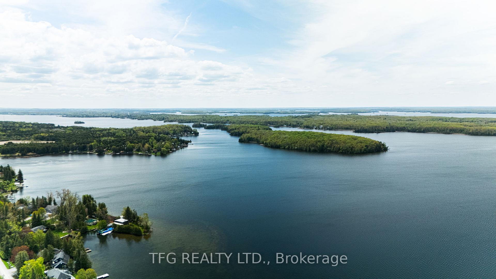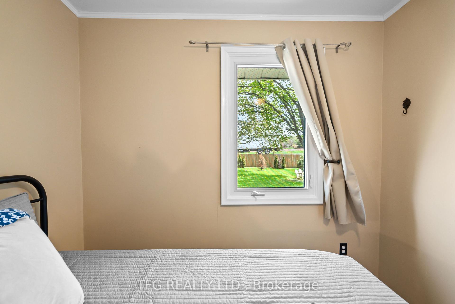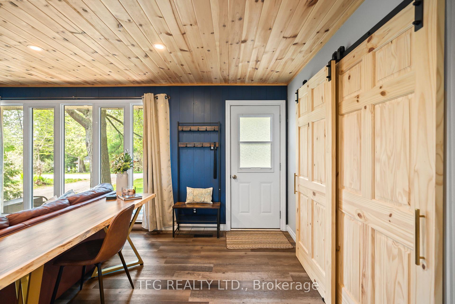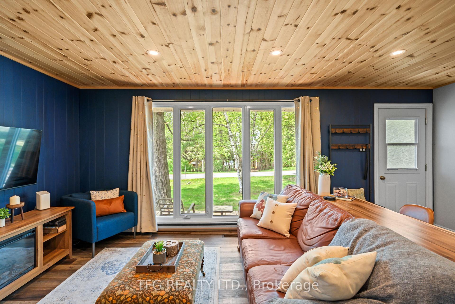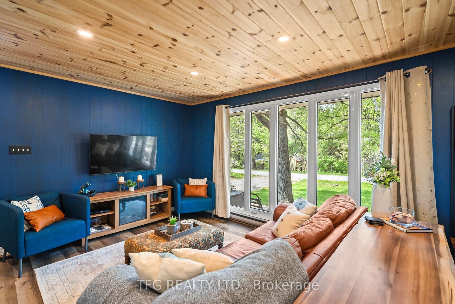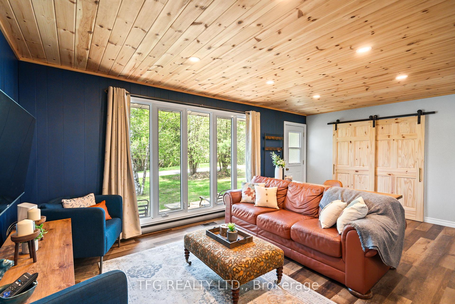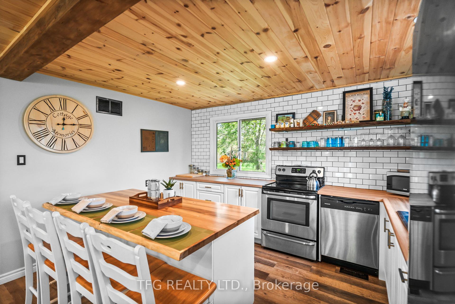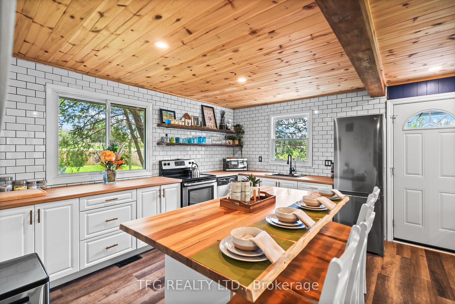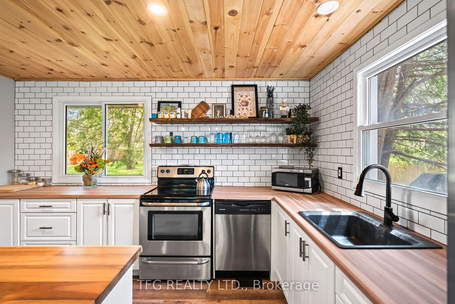$580,000
Available - For Sale
Listing ID: X12151222
2421 Upper Chemong Driv , Selwyn, K0L 2H0, Peterborough
| Situated on a quite street, with incredible views of Upper Chemong Lake, sits this stunning 3 bed, 1 bath bungalow that is loaded with recent upgrades and perfectly located steps from a public boat launch. The bright open-concept design, coupled with lots of windows for natural light, a large fully fenced backyard (2022) and large front deck (2023) are sure to impress, whether you're simply looking for a summer retreat or year round living. Recent upgrades include: New Kitchen Island (2024), New Washer & Dryer (2024), Water Pump (2023), UV system (2024), Flooring, kitchen, furnace, siding (all completed in 2022). Now is the time to make your move, let's make this move in/renovated house your next home! |
| Price | $580,000 |
| Taxes: | $1393.38 |
| Occupancy: | Owner |
| Address: | 2421 Upper Chemong Driv , Selwyn, K0L 2H0, Peterborough |
| Directions/Cross Streets: | 12th Line Smith/Buckhorn Rd |
| Rooms: | 6 |
| Bedrooms: | 3 |
| Bedrooms +: | 0 |
| Family Room: | F |
| Basement: | Unfinished |
| Level/Floor | Room | Length(ft) | Width(ft) | Descriptions | |
| Room 1 | Main | Kitchen | 13.09 | 9.68 | Eat-in Kitchen |
| Room 2 | Main | Living Ro | 19.25 | 13.61 | |
| Room 3 | Main | Primary B | 11.38 | 9.35 | |
| Room 4 | Main | Bedroom 2 | 39.72 | 26.9 | |
| Room 5 | Main | Bedroom 3 | 33.46 | 30.83 |
| Washroom Type | No. of Pieces | Level |
| Washroom Type 1 | 4 | Main |
| Washroom Type 2 | 0 | |
| Washroom Type 3 | 0 | |
| Washroom Type 4 | 0 | |
| Washroom Type 5 | 0 |
| Total Area: | 0.00 |
| Property Type: | Detached |
| Style: | Bungalow |
| Exterior: | Vinyl Siding |
| Garage Type: | None |
| (Parking/)Drive: | Private |
| Drive Parking Spaces: | 4 |
| Park #1 | |
| Parking Type: | Private |
| Park #2 | |
| Parking Type: | Private |
| Pool: | None |
| Approximatly Square Footage: | 700-1100 |
| Property Features: | Fenced Yard |
| CAC Included: | N |
| Water Included: | N |
| Cabel TV Included: | N |
| Common Elements Included: | N |
| Heat Included: | N |
| Parking Included: | N |
| Condo Tax Included: | N |
| Building Insurance Included: | N |
| Fireplace/Stove: | N |
| Heat Type: | Forced Air |
| Central Air Conditioning: | Other |
| Central Vac: | N |
| Laundry Level: | Syste |
| Ensuite Laundry: | F |
| Sewers: | Septic |
| Utilities-Hydro: | Y |
$
%
Years
This calculator is for demonstration purposes only. Always consult a professional
financial advisor before making personal financial decisions.
| Although the information displayed is believed to be accurate, no warranties or representations are made of any kind. |
| TFG REALTY LTD. |
|
|

Milad Akrami
Sales Representative
Dir:
647-678-7799
Bus:
647-678-7799
| Virtual Tour | Book Showing | Email a Friend |
Jump To:
At a Glance:
| Type: | Freehold - Detached |
| Area: | Peterborough |
| Municipality: | Selwyn |
| Neighbourhood: | Selwyn |
| Style: | Bungalow |
| Tax: | $1,393.38 |
| Beds: | 3 |
| Baths: | 1 |
| Fireplace: | N |
| Pool: | None |
Locatin Map:
Payment Calculator:

