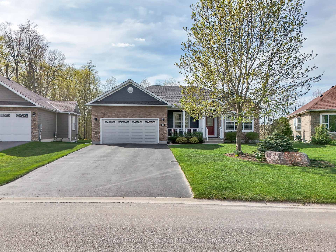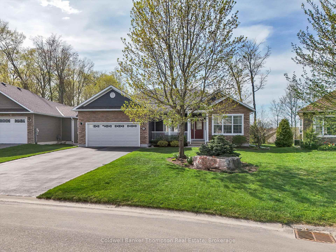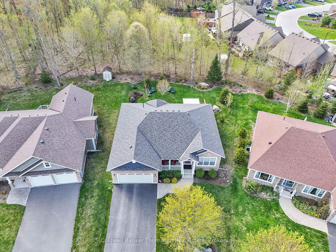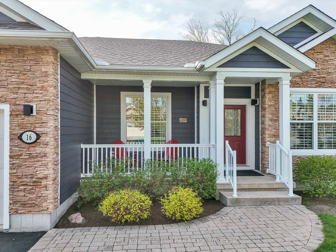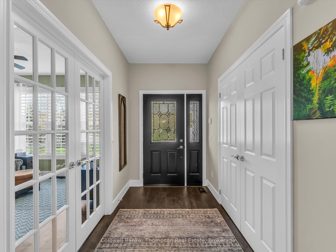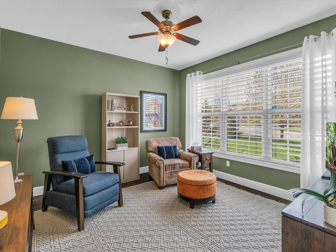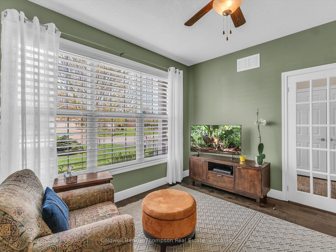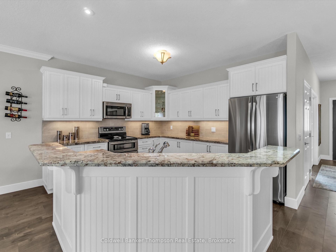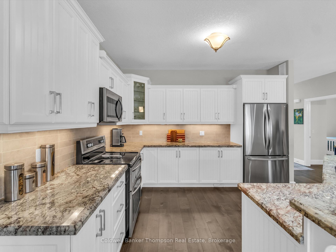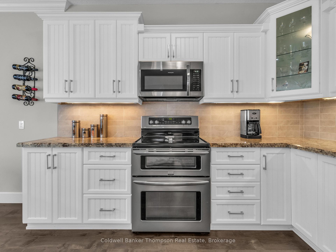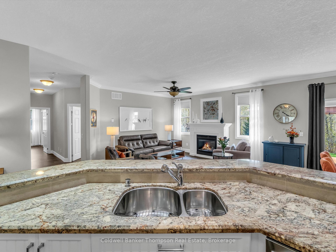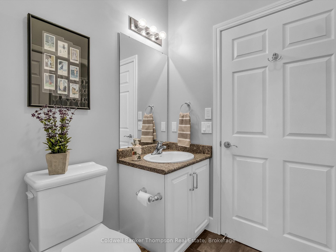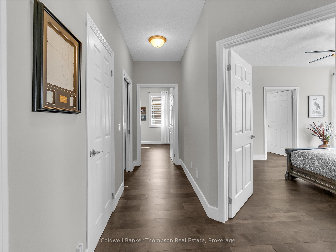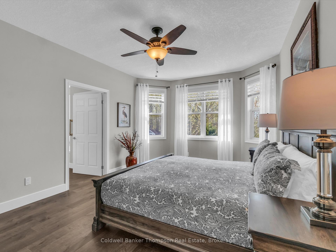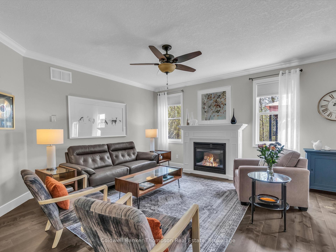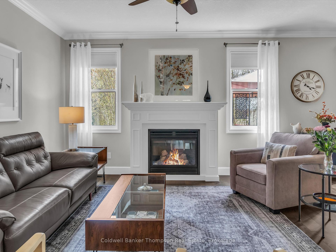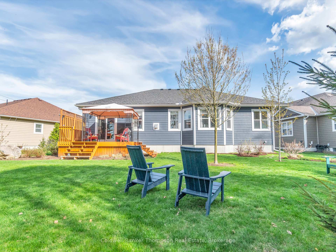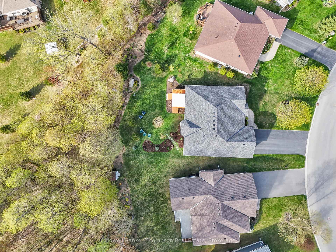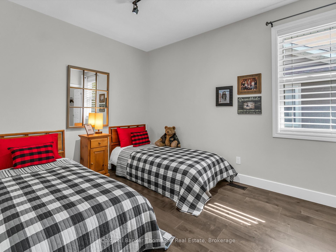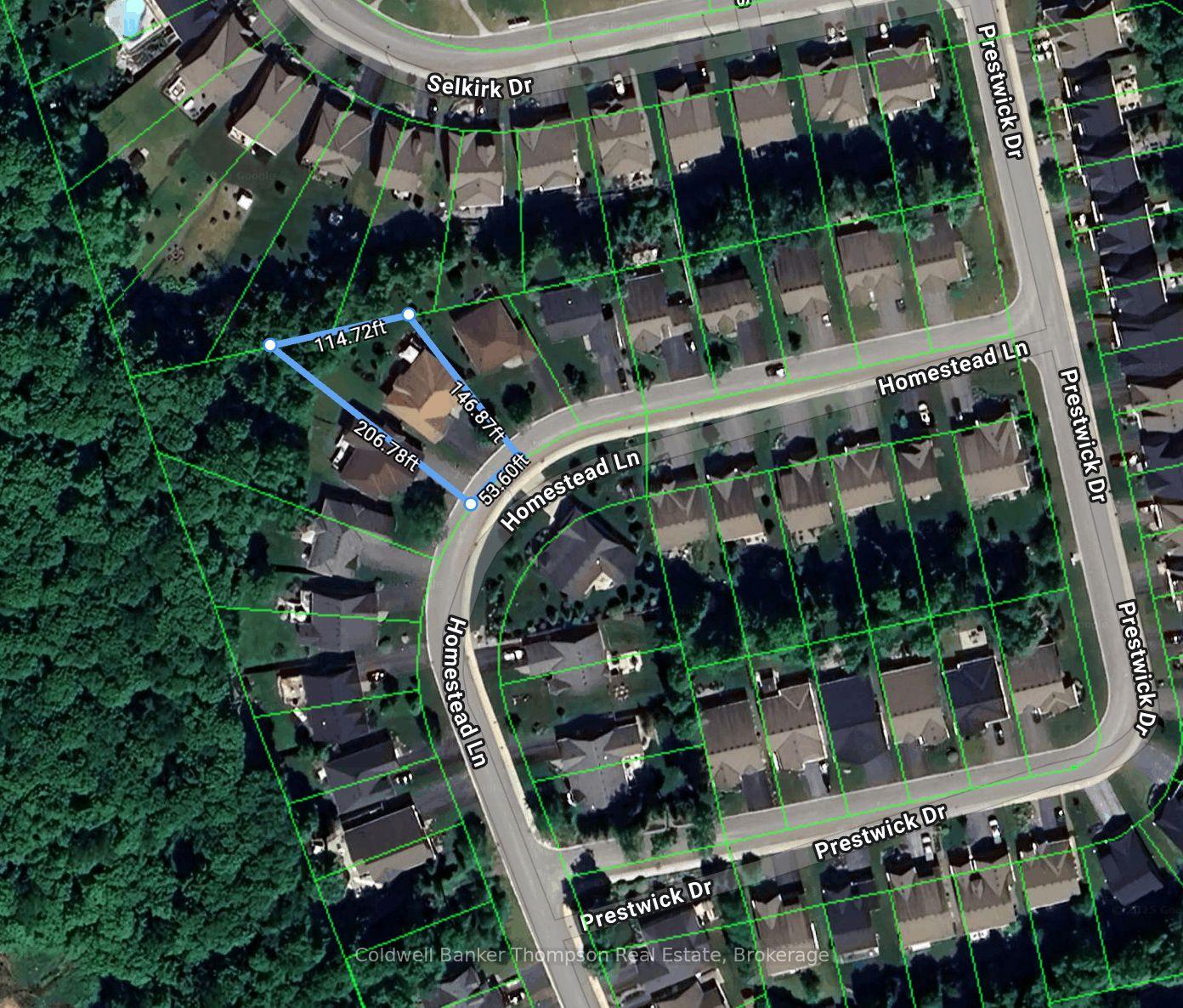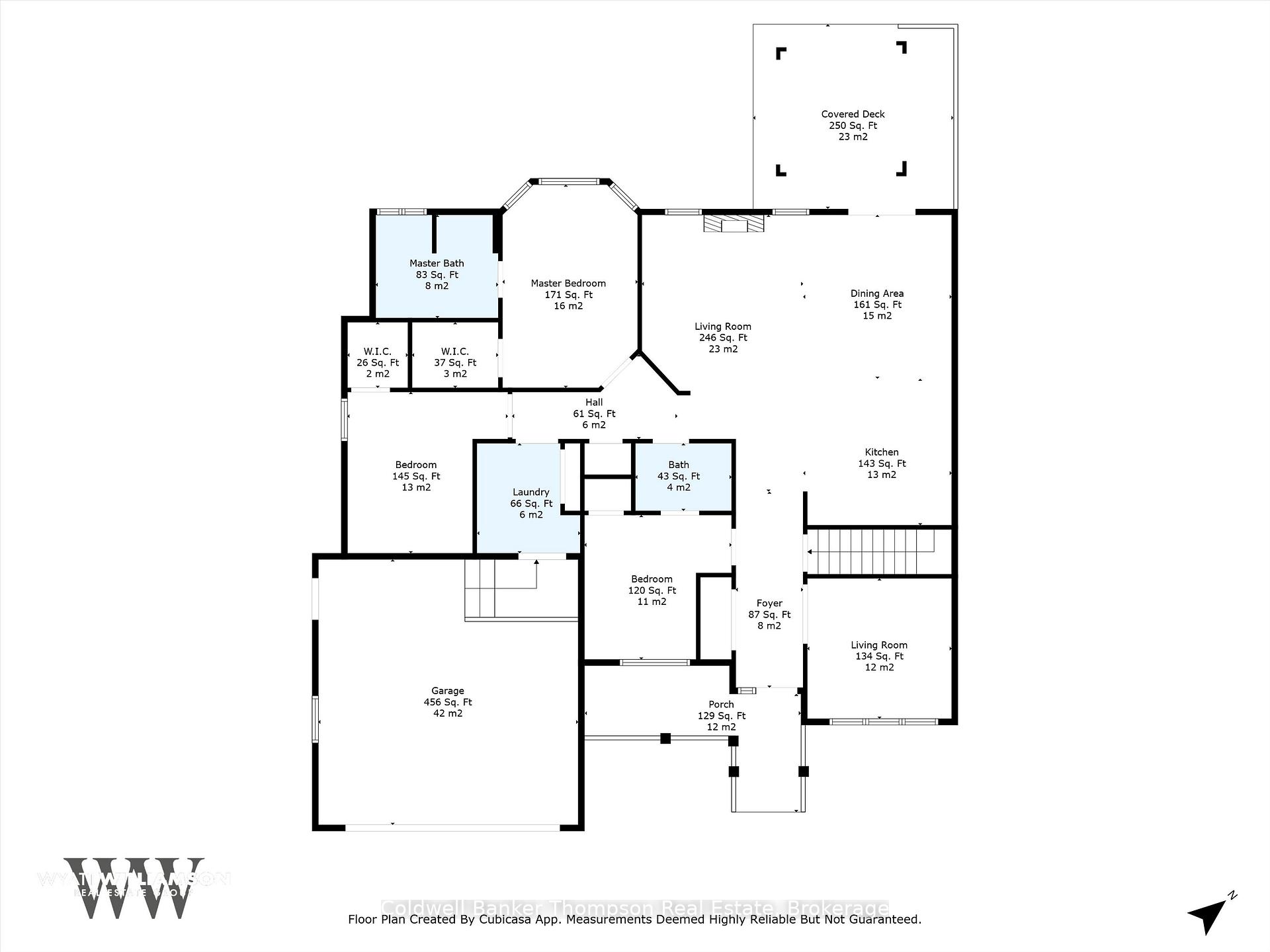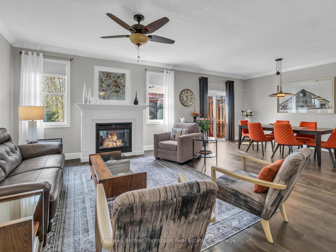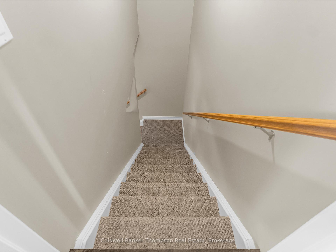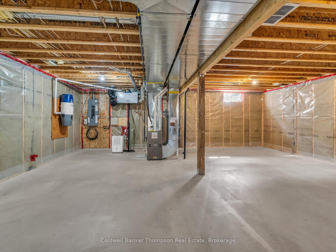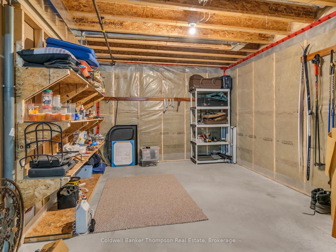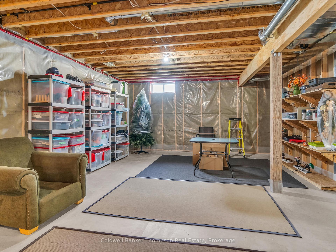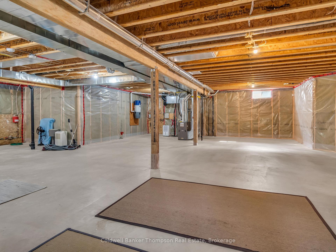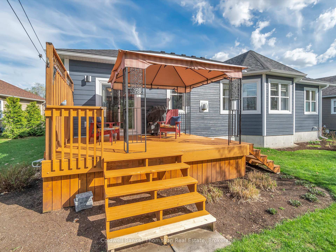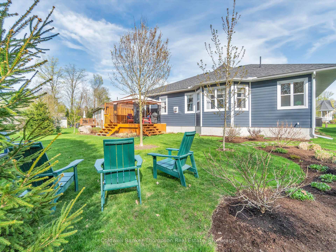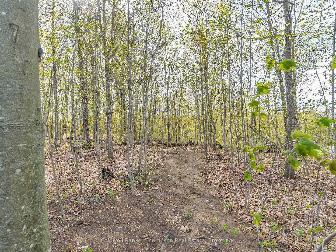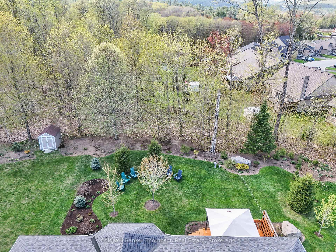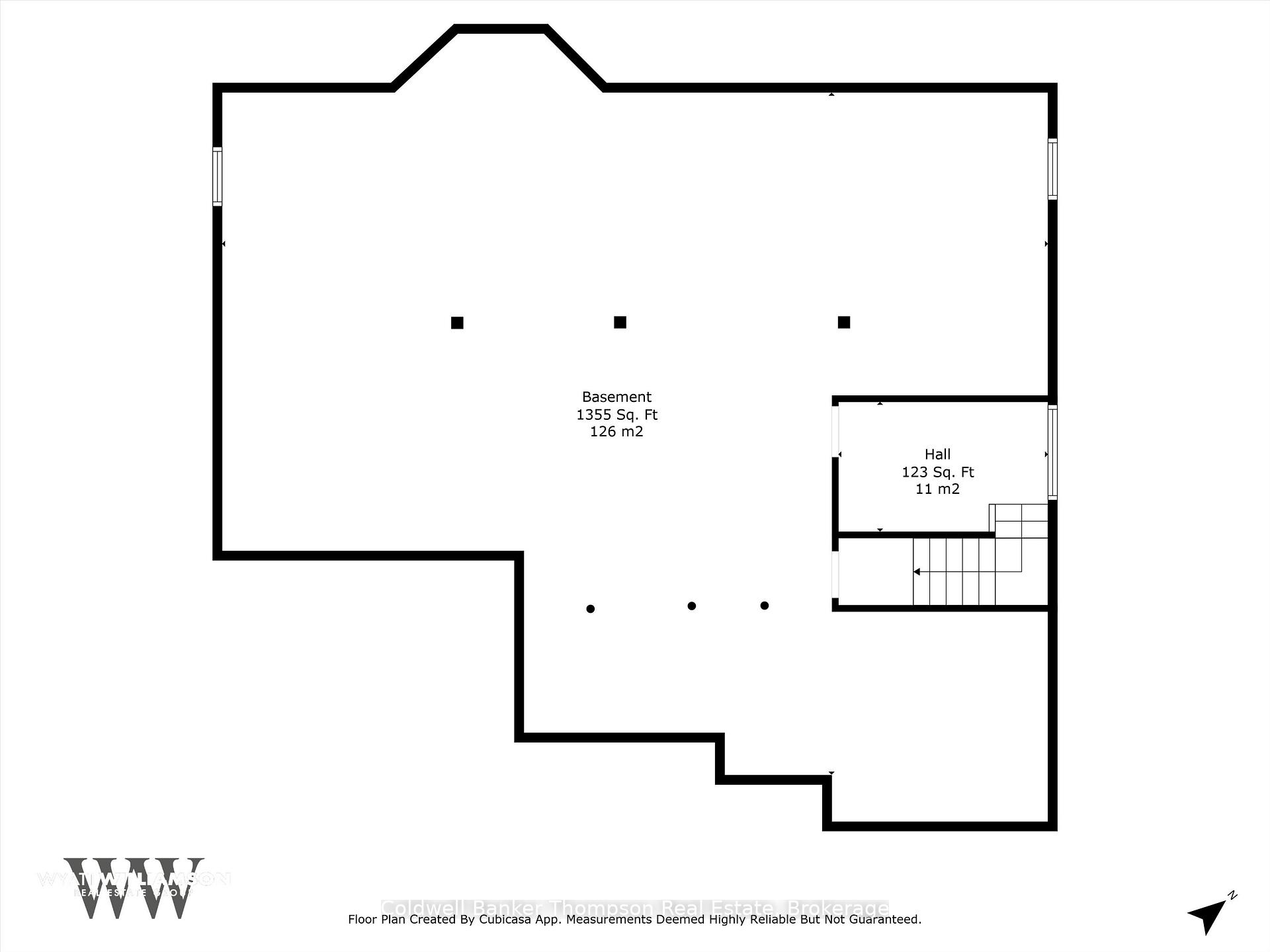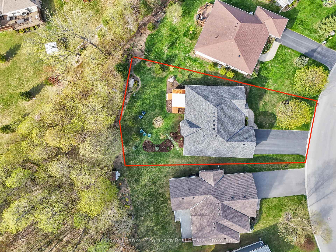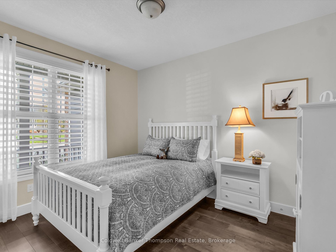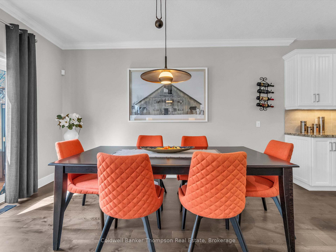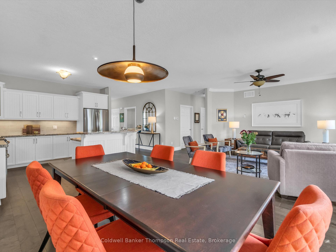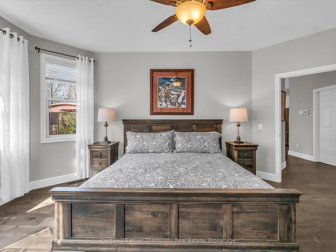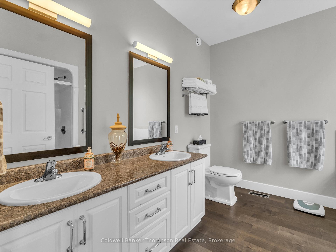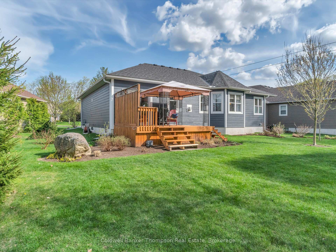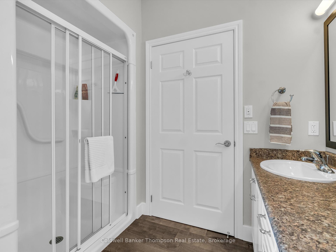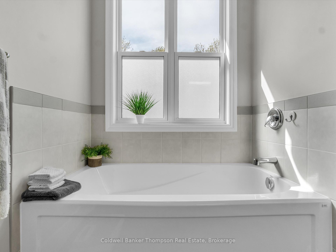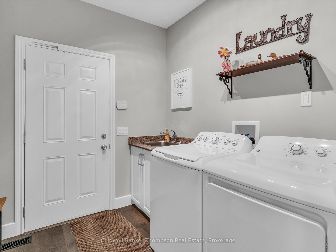$999,900
Available - For Sale
Listing ID: X12151209
16 Homestead Lane , Huntsville, P1H 2N8, Muskoka
| Welcome to 16 Homestead Lane, a beautifully maintained home nestled in one of Huntsvilles most established and desirable neighbourhoods. This 3-bedroom + spacious den, 2-bathroom bungalow offers 1,692 square feet of stylish, functional living space on a premium, tree-lined lot that provides excellent privacy and a peaceful setting. Inside, the open-concept layout features a bright living and dining area anchored by a cozy gas fireplace, and a stunning kitchen with high-end cabinetry, granite countertops, and plenty of space to entertain. The dining area walks out to a private back deck, perfect for summer barbecues or morning coffee surrounded by mature trees and immaculate perennial gardens.The primary suite includes a walk-in closet and a spacious en-suite bathroom with double sinks and a soaker tub. Two additional bedrooms and a generous den offer flexible space for guests, a home office, or hobbies. You'll love the engineered hardwood flooring throughout, 9-foot ceilings, upgraded baseboards, and the convenience of a laundry/mudroom with inside entry from the double attached garage.The unfinished basement offers great potential for adding a bedroom, rec room, or home gym to suit your needs. Additional features include a paved driveway, covered front porch, custom window coverings, roof (2025), hot water tank (2022), newer dishwasher (2024), refrigerator (2024) and microwave (2023). This turn-key home offers low-maintenance living and pride of ownership is evident throughout, an ideal choice for families, retirees, or anyone looking for comfort and quality in a prime location. |
| Price | $999,900 |
| Taxes: | $5133.79 |
| Occupancy: | Owner |
| Address: | 16 Homestead Lane , Huntsville, P1H 2N8, Muskoka |
| Acreage: | < .50 |
| Directions/Cross Streets: | Prestwick and Homestead |
| Rooms: | 9 |
| Bedrooms: | 3 |
| Bedrooms +: | 0 |
| Family Room: | T |
| Basement: | Unfinished |
| Level/Floor | Room | Length(ft) | Width(ft) | Descriptions | |
| Room 1 | Main | Foyer | 9.64 | 5.64 | |
| Room 2 | Main | Den | 12.07 | 12.04 | |
| Room 3 | Main | Kitchen | 13.87 | 12.04 | |
| Room 4 | Main | Dining Ro | 13.55 | 12.07 | |
| Room 5 | Main | Living Ro | 14.46 | 9.84 | |
| Room 6 | Main | Primary B | 17.42 | 12 | |
| Room 7 | Main | Bedroom 2 | 12.14 | 9.71 | |
| Room 8 | Main | Bedroom 3 | 11.91 | 9.68 | |
| Room 9 | Main | Laundry | 7.74 | 7.54 |
| Washroom Type | No. of Pieces | Level |
| Washroom Type 1 | 5 | |
| Washroom Type 2 | 3 | |
| Washroom Type 3 | 0 | |
| Washroom Type 4 | 0 | |
| Washroom Type 5 | 0 |
| Total Area: | 0.00 |
| Property Type: | Detached |
| Style: | Bungalow |
| Exterior: | Brick, Vinyl Siding |
| Garage Type: | Attached |
| (Parking/)Drive: | Private Do |
| Drive Parking Spaces: | 4 |
| Park #1 | |
| Parking Type: | Private Do |
| Park #2 | |
| Parking Type: | Private Do |
| Pool: | None |
| Approximatly Square Footage: | 1500-2000 |
| Property Features: | Level |
| CAC Included: | N |
| Water Included: | N |
| Cabel TV Included: | N |
| Common Elements Included: | N |
| Heat Included: | N |
| Parking Included: | N |
| Condo Tax Included: | N |
| Building Insurance Included: | N |
| Fireplace/Stove: | Y |
| Heat Type: | Forced Air |
| Central Air Conditioning: | Central Air |
| Central Vac: | N |
| Laundry Level: | Syste |
| Ensuite Laundry: | F |
| Sewers: | Sewer |
$
%
Years
This calculator is for demonstration purposes only. Always consult a professional
financial advisor before making personal financial decisions.
| Although the information displayed is believed to be accurate, no warranties or representations are made of any kind. |
| Coldwell Banker Thompson Real Estate |
|
|

Milad Akrami
Sales Representative
Dir:
647-678-7799
Bus:
647-678-7799
| Book Showing | Email a Friend |
Jump To:
At a Glance:
| Type: | Freehold - Detached |
| Area: | Muskoka |
| Municipality: | Huntsville |
| Neighbourhood: | Chaffey |
| Style: | Bungalow |
| Tax: | $5,133.79 |
| Beds: | 3 |
| Baths: | 2 |
| Fireplace: | Y |
| Pool: | None |
Locatin Map:
Payment Calculator:

