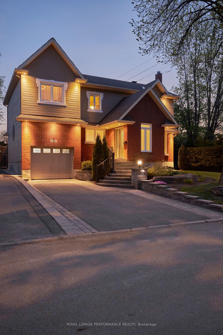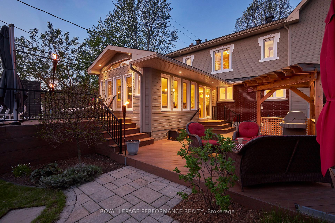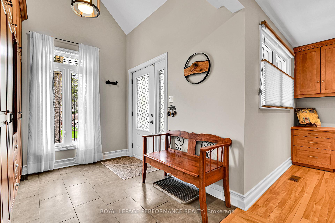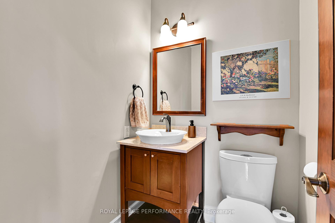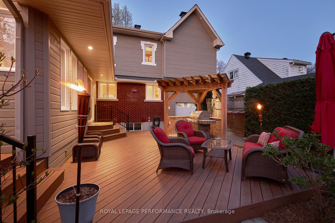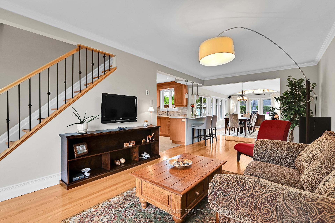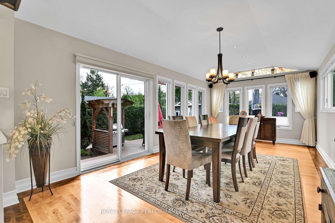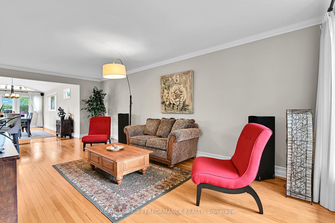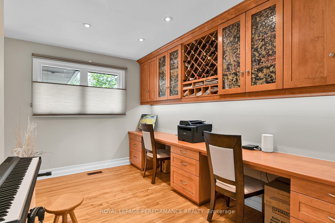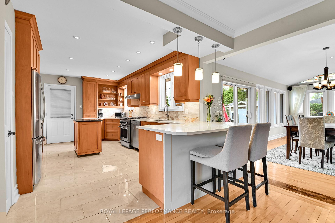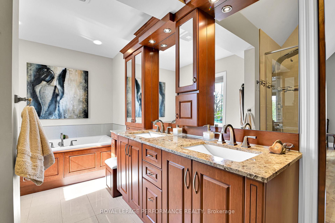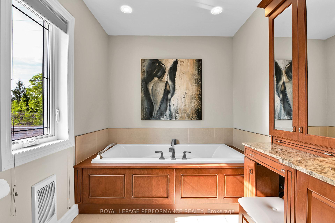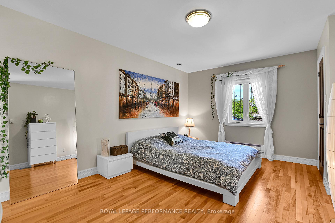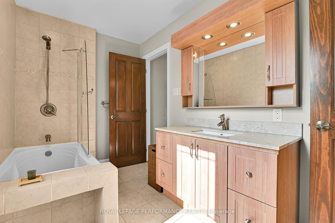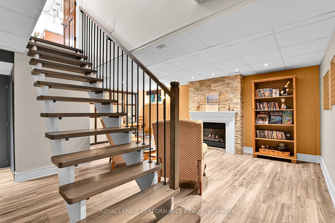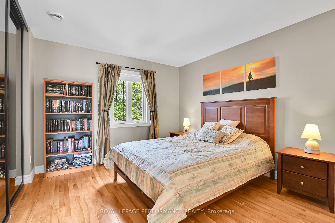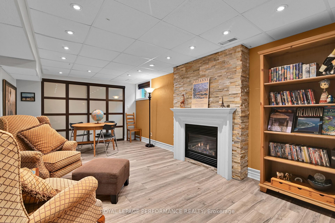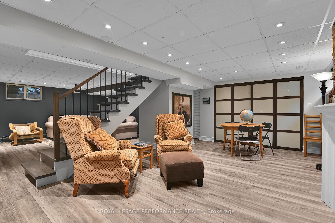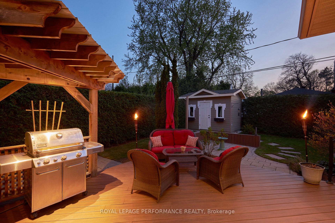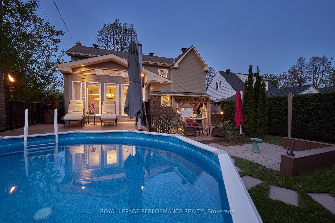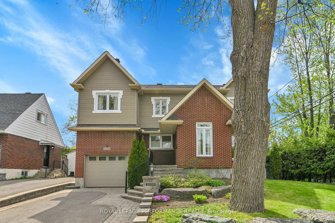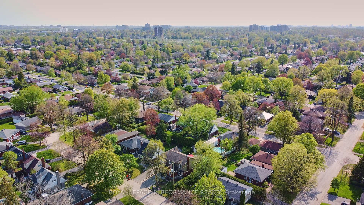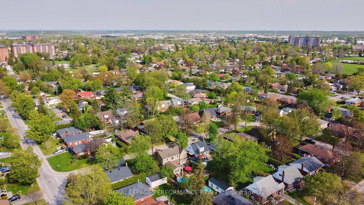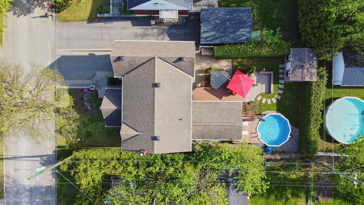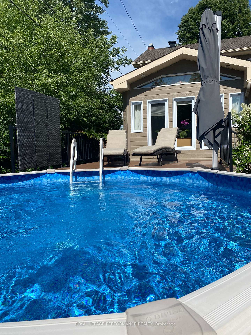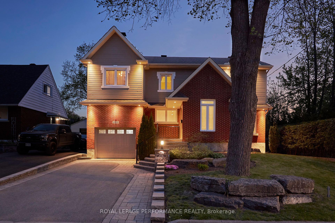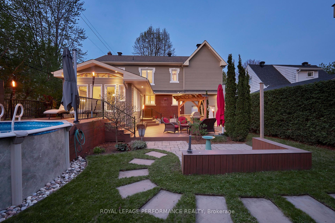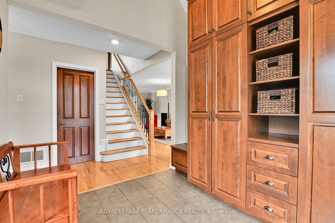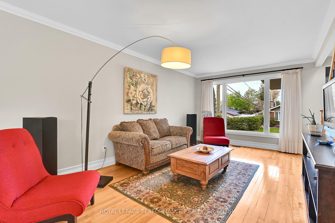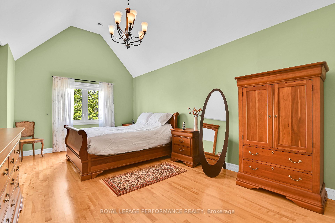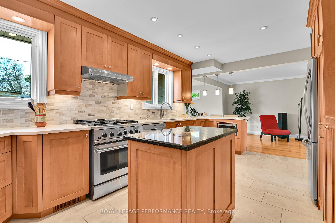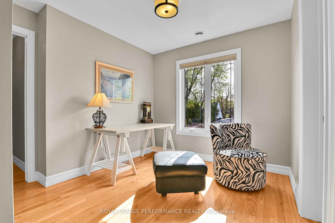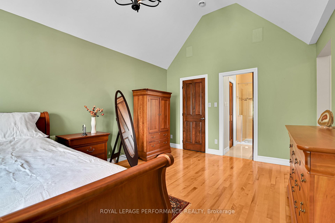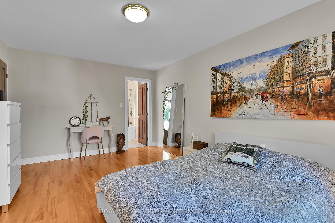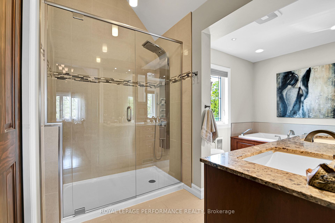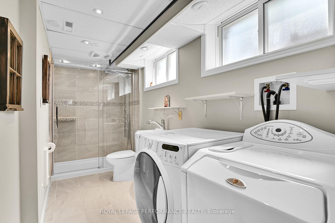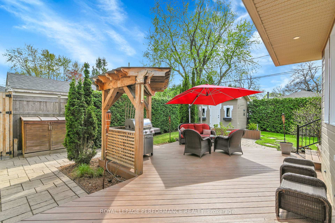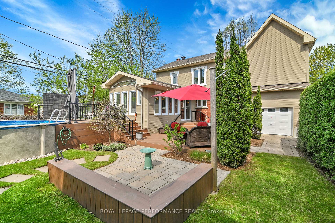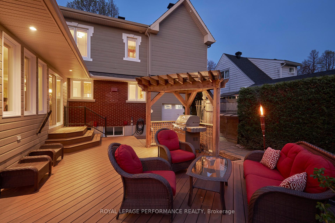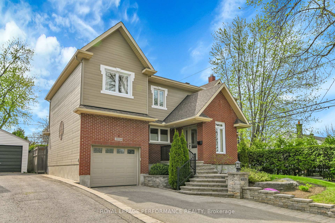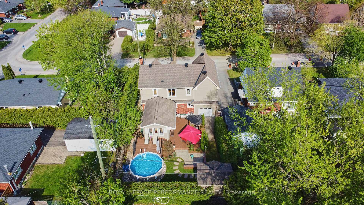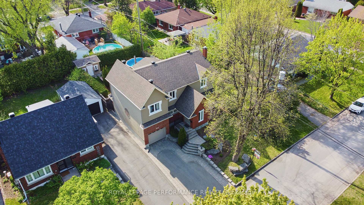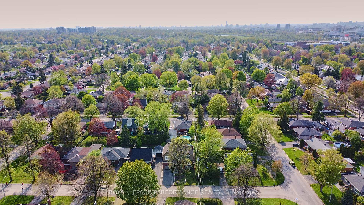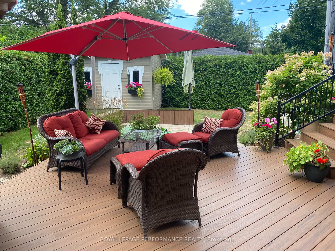$1,199,000
Available - For Sale
Listing ID: X12148191
2030 Vincent Stre , Elmvale Acres and Area, K1G 2M9, Ottawa
| Thoughtfully renovated and meticulously maintained, this exceptional 2-storey home offers remarkable functionality and style. Pride of ownership shines both inside and outside this home! The inviting foyer leads to a bright, adaptable main floor featuring hardwood throughout and a flexible layout. The expansive open-concept living and dining area - currently serving as the primary living space - flows seamlessly into a rear family room with patio doors and backyard views, currently used as the dining area. The modern kitchen boasts stone countertops, a coordinating backsplash, and a moveable island, opening into a multipurpose room that easily transitions into an office or dining space. Upstairs, the extended layout includes a spacious primary retreat with vaulted ceilings and a luxurious five-piece ensuite. Two more bedrooms- one with its own ensuite and a den complete the upper level. The finished lower level offers a movie room, a games area with a gas fireplace, and a full bathroom, ideal for entertaining or relaxing. The backyard is a true private escape with dual decks, interlock patio, stone walkways and a refreshing above-ground 15ft saltwater pool- all framed by mature hedges. Other features include natural gas bbq connection, 12ftx9ft storage shed, extensive landscaping, rear access to garage and more! Ready to welcome its next chapter, this home is truly move-in ready. |
| Price | $1,199,000 |
| Taxes: | $6197.04 |
| Assessment Year: | 2024 |
| Occupancy: | Owner |
| Address: | 2030 Vincent Stre , Elmvale Acres and Area, K1G 2M9, Ottawa |
| Directions/Cross Streets: | Saunderson Dr/Pleasant Park Rd |
| Rooms: | 9 |
| Bedrooms: | 3 |
| Bedrooms +: | 0 |
| Family Room: | T |
| Basement: | Full, Finished |
| Level/Floor | Room | Length(ft) | Width(ft) | Descriptions | |
| Room 1 | Main | Foyer | 9.54 | 8.2 | |
| Room 2 | Main | Living Ro | 23.58 | 11.25 | |
| Room 3 | Main | Family Ro | 22.14 | 11.55 | |
| Room 4 | Main | Dining Ro | 12.76 | 9.18 | |
| Room 5 | Main | Kitchen | 17.12 | 13.25 | |
| Room 6 | Main | Bathroom | 4.89 | 4.56 | |
| Room 7 | Second | Primary B | 19.06 | 11.51 | |
| Room 8 | Second | Bathroom | 14.04 | 8.46 | 5 Pc Ensuite |
| Room 9 | Second | Bedroom 2 | 16.07 | 11.28 | |
| Room 10 | Second | Bathroom | 11.12 | 6.26 | 4 Pc Ensuite |
| Room 11 | Second | Bedroom 3 | 11.51 | 10.82 | |
| Room 12 | Second | Den | 10.73 | 9.97 | |
| Room 13 | Basement | Recreatio | 27.65 | 19.81 | |
| Room 14 | Basement | Bathroom | 13.81 | 5.35 | Combined w/Laundry |
| Washroom Type | No. of Pieces | Level |
| Washroom Type 1 | 2 | |
| Washroom Type 2 | 3 | |
| Washroom Type 3 | 4 | |
| Washroom Type 4 | 5 | |
| Washroom Type 5 | 0 | |
| Washroom Type 6 | 2 | |
| Washroom Type 7 | 3 | |
| Washroom Type 8 | 4 | |
| Washroom Type 9 | 5 | |
| Washroom Type 10 | 0 |
| Total Area: | 0.00 |
| Property Type: | Detached |
| Style: | 2-Storey |
| Exterior: | Vinyl Siding, Brick |
| Garage Type: | Attached |
| (Parking/)Drive: | Private |
| Drive Parking Spaces: | 2 |
| Park #1 | |
| Parking Type: | Private |
| Park #2 | |
| Parking Type: | Private |
| Pool: | Above Gr |
| Approximatly Square Footage: | 2000-2500 |
| CAC Included: | N |
| Water Included: | N |
| Cabel TV Included: | N |
| Common Elements Included: | N |
| Heat Included: | N |
| Parking Included: | N |
| Condo Tax Included: | N |
| Building Insurance Included: | N |
| Fireplace/Stove: | Y |
| Heat Type: | Forced Air |
| Central Air Conditioning: | Central Air |
| Central Vac: | N |
| Laundry Level: | Syste |
| Ensuite Laundry: | F |
| Sewers: | Sewer |
$
%
Years
This calculator is for demonstration purposes only. Always consult a professional
financial advisor before making personal financial decisions.
| Although the information displayed is believed to be accurate, no warranties or representations are made of any kind. |
| ROYAL LEPAGE PERFORMANCE REALTY |
|
|

Milad Akrami
Sales Representative
Dir:
647-678-7799
Bus:
647-678-7799
| Virtual Tour | Book Showing | Email a Friend |
Jump To:
At a Glance:
| Type: | Freehold - Detached |
| Area: | Ottawa |
| Municipality: | Elmvale Acres and Area |
| Neighbourhood: | 3702 - Elmvale Acres |
| Style: | 2-Storey |
| Tax: | $6,197.04 |
| Beds: | 3 |
| Baths: | 4 |
| Fireplace: | Y |
| Pool: | Above Gr |
Locatin Map:
Payment Calculator:

