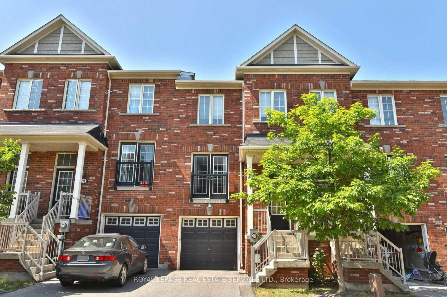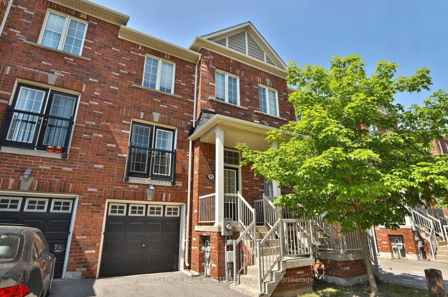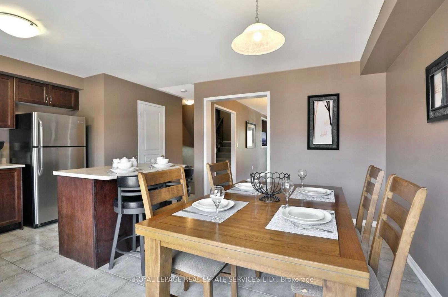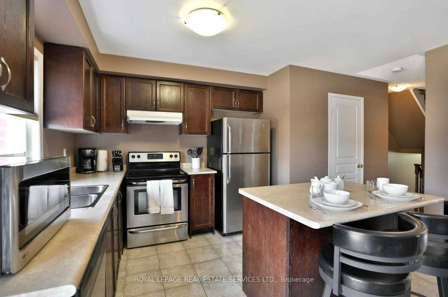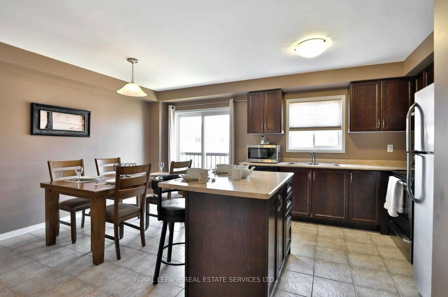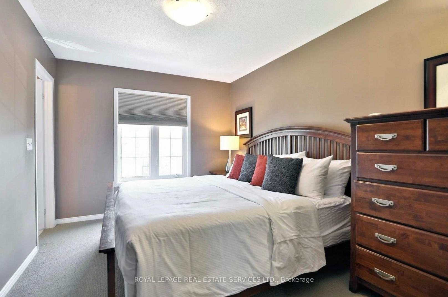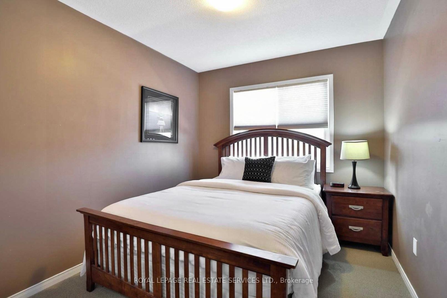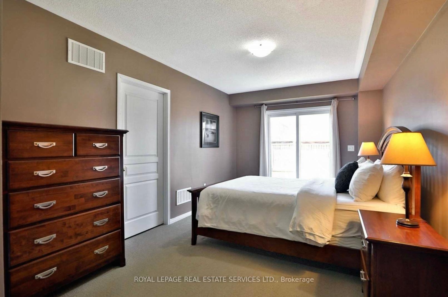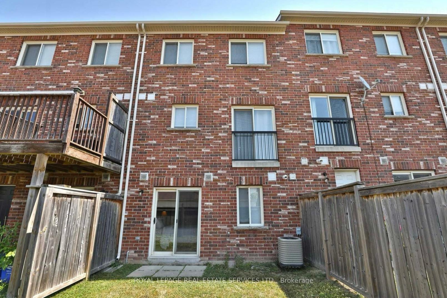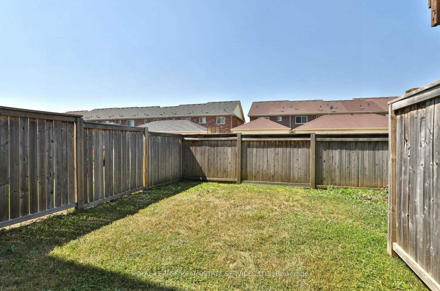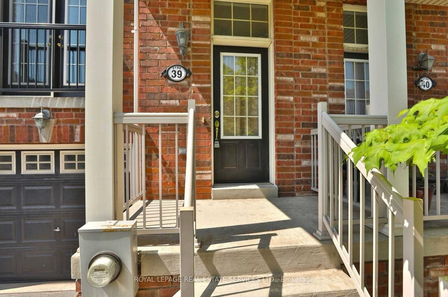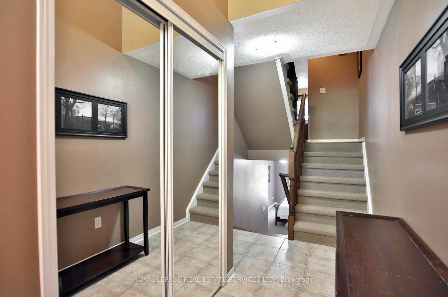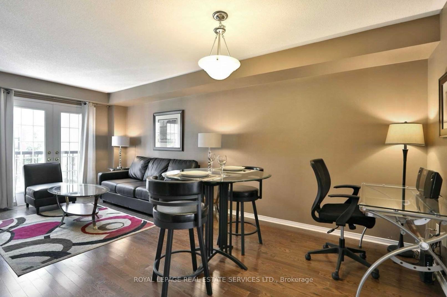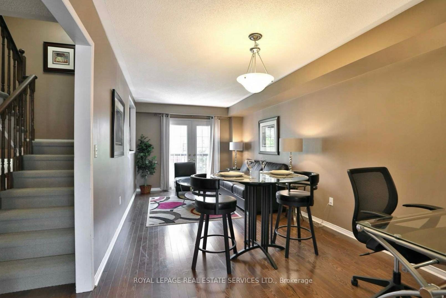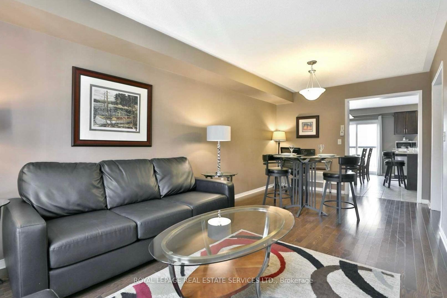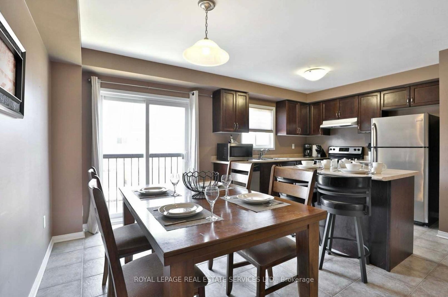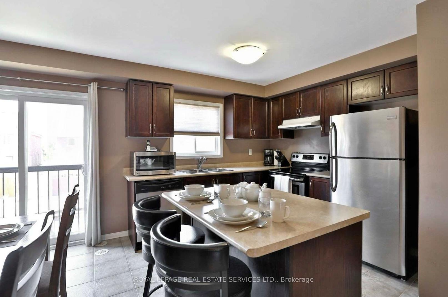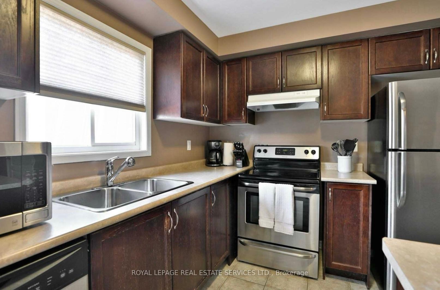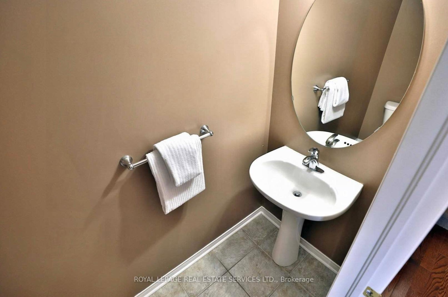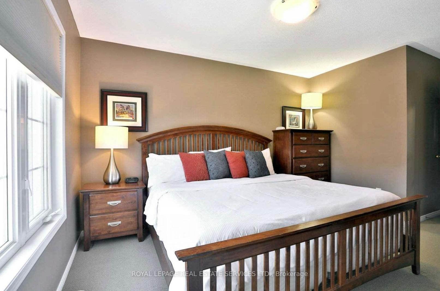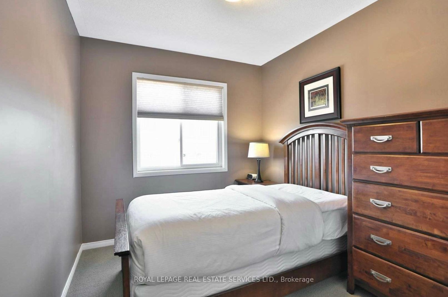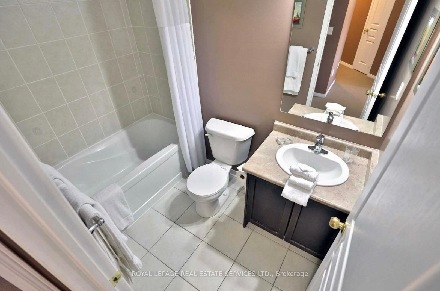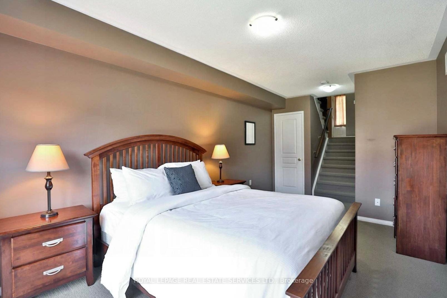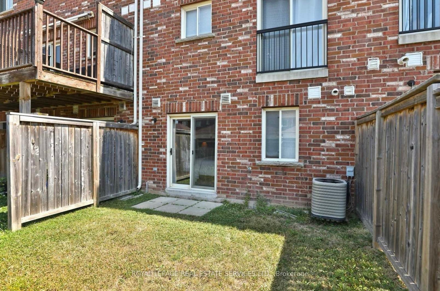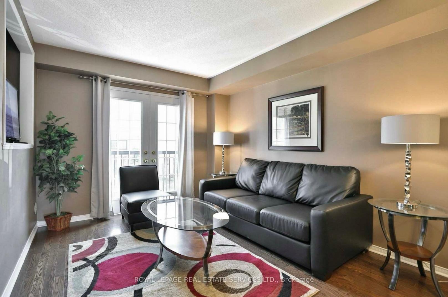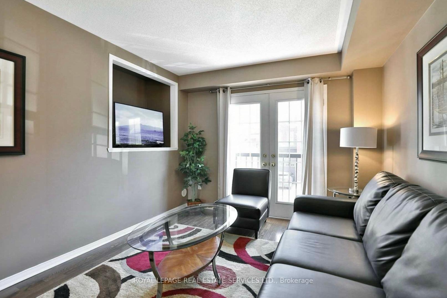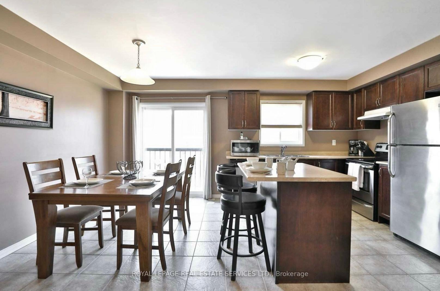$3,400
Available - For Rent
Listing ID: W12151163
2186 Fiddlers Way , Oakville, L6M 0L5, Halton
| Located in the highly sought-after community of West Oak Trails, this beautifully maintained 3-storey freehold townhome offers a perfect blend of functionality and comfort for todays busy lifestyle. The main level features a spacious family room with walk-out access to the backyard, ideal for kids or relaxing outdoors.The second floor showcases a bright, open-concept living and dining area with gleaming hardwood floors, perfect for entertaining or everyday living. The kitchen is thoughtfully designed with a centre island, ample cabinetry, and generous counter space, providing the ideal setup for cooking and hosting.Upstairs, youll find three well-proportioned bedrooms, including a large primary retreat complete with a walk-in closet and private ensuite bath. Each room offers plenty of natural light and storage.Other notable features include large windows throughout, neutral finishes, and a functional layout ideal for families or professionals alike. Located close to top-rated schools, parks, trails, shopping, and major highways, this home delivers convenience and lifestyle in one of Oakvilles most desirable neighbourhoods. |
| Price | $3,400 |
| Taxes: | $0.00 |
| Occupancy: | Tenant |
| Address: | 2186 Fiddlers Way , Oakville, L6M 0L5, Halton |
| Directions/Cross Streets: | Post Master Dr and Dundas St |
| Rooms: | 6 |
| Bedrooms: | 3 |
| Bedrooms +: | 0 |
| Family Room: | F |
| Basement: | Crawl Space |
| Furnished: | Unfu |
| Level/Floor | Room | Length(ft) | Width(ft) | Descriptions | |
| Room 1 | Main | Family Ro | 15.32 | 10 | W/O To Yard, Broadloom, Sliding Doors |
| Room 2 | Main | Laundry | |||
| Room 3 | Second | Living Ro | 20.34 | 11.48 | Combined w/Dining, Hardwood Floor |
| Room 4 | Second | Dining Ro | 20.34 | 11.48 | Combined w/Living, Hardwood Floor |
| Room 5 | Second | Bathroom | 2 Pc Bath | ||
| Room 6 | Third | Primary B | 12.99 | 10 | 3 Pc Ensuite, Walk-In Closet(s), Broadloom |
| Room 7 | Third | Bedroom 2 | 8.99 | 8.99 | Broadloom, Large Window, Closet |
| Room 8 | Third | Bedroom 3 | 8 | 8 | Broadloom, Large Window, Large Window |
| Room 9 | Third | Bathroom | 3 Pc Bath |
| Washroom Type | No. of Pieces | Level |
| Washroom Type 1 | 2 | |
| Washroom Type 2 | 4 | |
| Washroom Type 3 | 4 | |
| Washroom Type 4 | 0 | |
| Washroom Type 5 | 0 |
| Total Area: | 0.00 |
| Property Type: | Att/Row/Townhouse |
| Style: | 3-Storey |
| Exterior: | Brick |
| Garage Type: | Attached |
| Drive Parking Spaces: | 1 |
| Pool: | None |
| Laundry Access: | Ensuite |
| Approximatly Square Footage: | 1100-1500 |
| CAC Included: | N |
| Water Included: | N |
| Cabel TV Included: | N |
| Common Elements Included: | N |
| Heat Included: | N |
| Parking Included: | Y |
| Condo Tax Included: | N |
| Building Insurance Included: | N |
| Fireplace/Stove: | N |
| Heat Type: | Forced Air |
| Central Air Conditioning: | Central Air |
| Central Vac: | N |
| Laundry Level: | Syste |
| Ensuite Laundry: | F |
| Sewers: | Sewer |
| Although the information displayed is believed to be accurate, no warranties or representations are made of any kind. |
| ROYAL LEPAGE REAL ESTATE SERVICES LTD. |
|
|

Milad Akrami
Sales Representative
Dir:
647-678-7799
Bus:
647-678-7799
| Book Showing | Email a Friend |
Jump To:
At a Glance:
| Type: | Freehold - Att/Row/Townhouse |
| Area: | Halton |
| Municipality: | Oakville |
| Neighbourhood: | 1019 - WM Westmount |
| Style: | 3-Storey |
| Beds: | 3 |
| Baths: | 3 |
| Fireplace: | N |
| Pool: | None |
Locatin Map:

