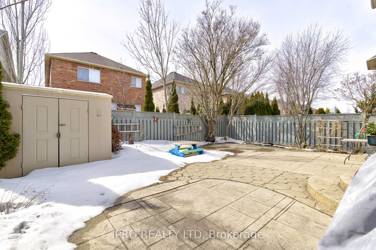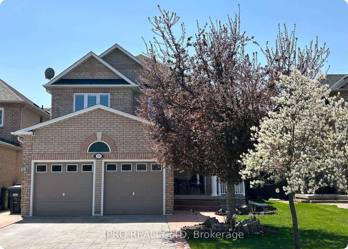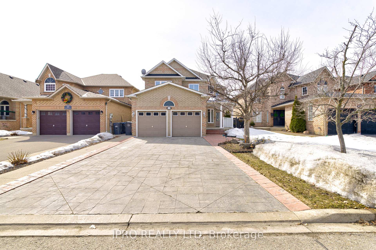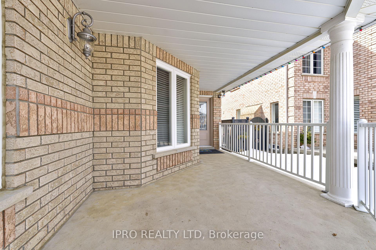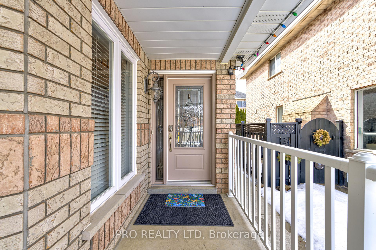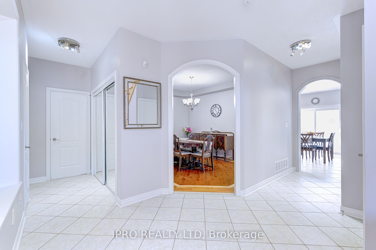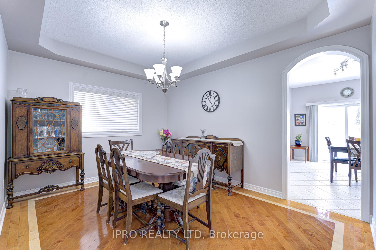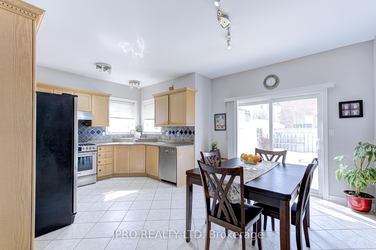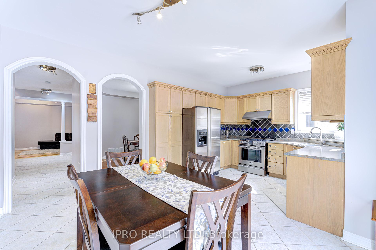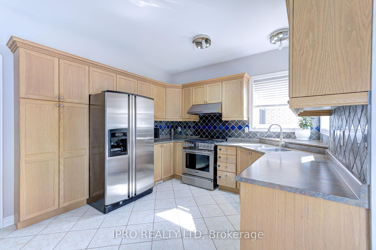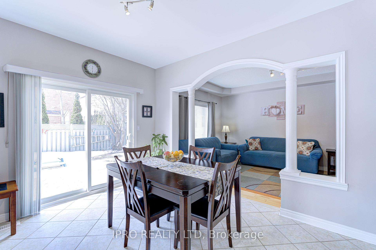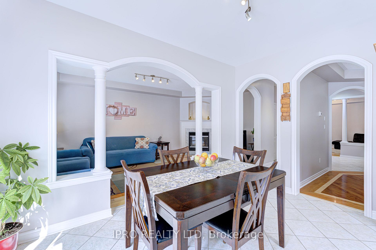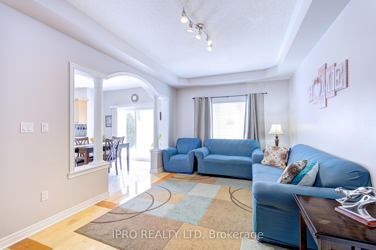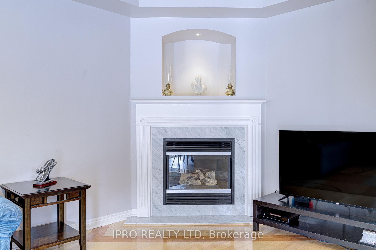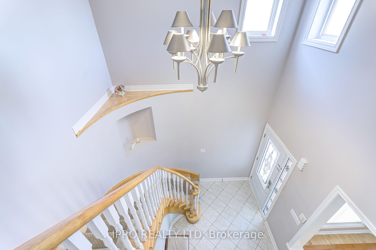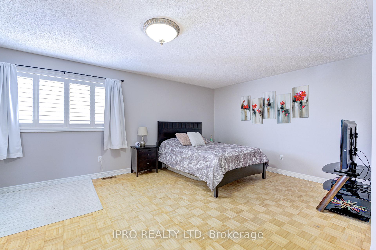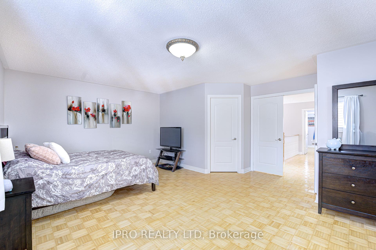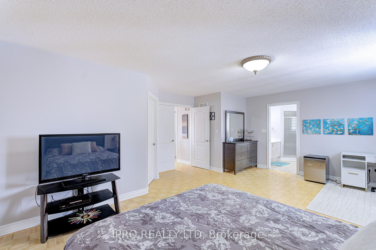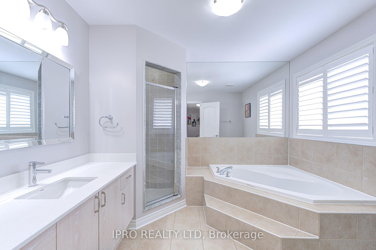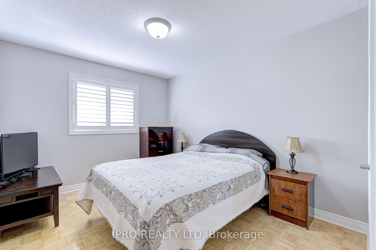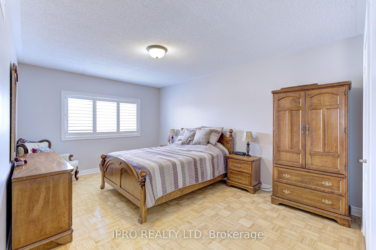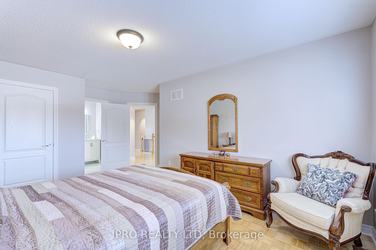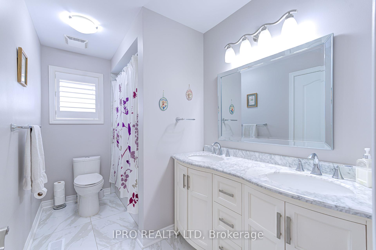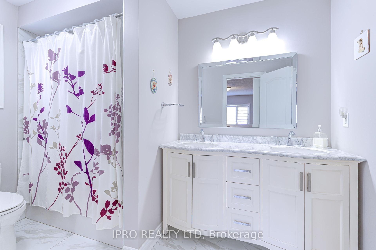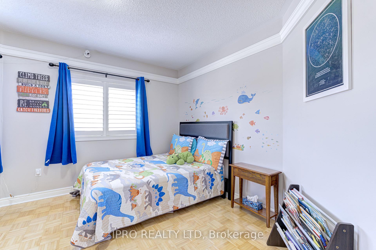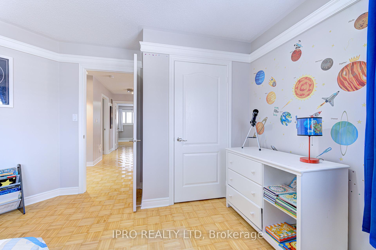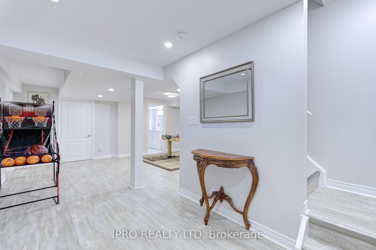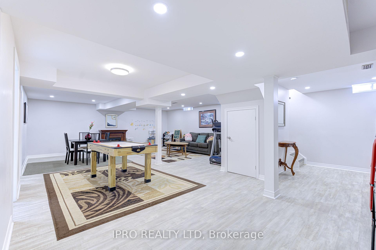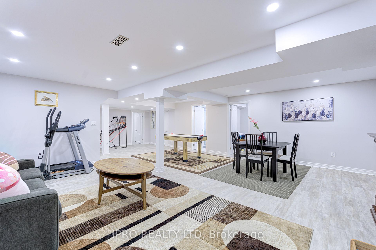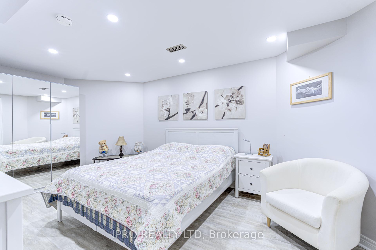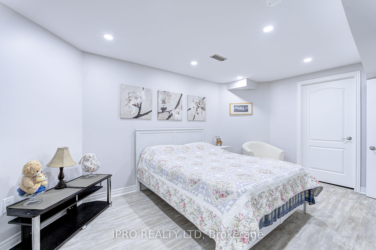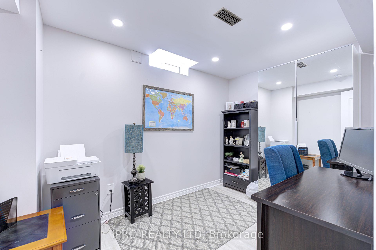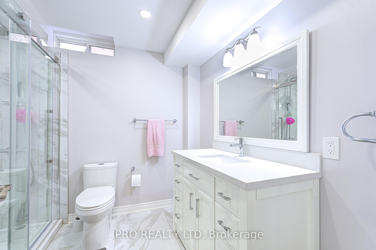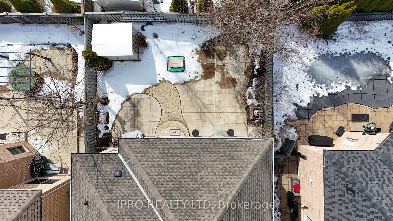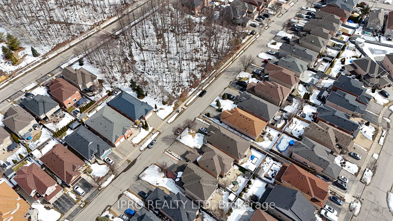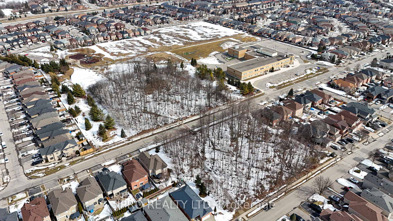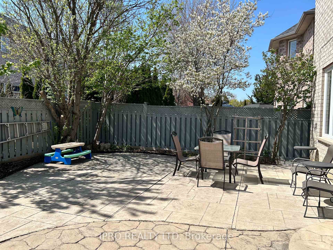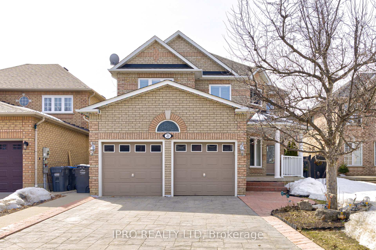$1,269,000
Available - For Sale
Listing ID: W12098458
21 Trailview Lane , Caledon, L7E 2V7, Peel
| Welcome to 21 Trailview Lane - The Perfect Place to Call Home! Tucked into one of Bolton's most family-friendly neighbourhoods, you'll love the charm and character found throughout - from elegant custom maple floors and graceful archways to recessed art niches that add a unique, timeless feel to the home. This 4+1 bedroom home offers unbeatable value and space, making it ideal for growing or multigenerational families. Step onto the inviting covered porch and into a bright, welcoming space designed for real life. Enjoy generous principal rooms including separate living and dining areas, an extra family room with a beautiful gas fireplace, and a finished basement perfect for movie nights, a home office, plus a guest suite. Upstairs, you'll find four spacious bedrooms and two updated bathrooms that offer a clean, refreshed style. A main floor laundry room adds everyday convenience, while the finished basement provides flexibility for evolving family needs. The backyard is made for easy entertaining, with a walkout from the kitchen to a stamped concrete patio and low-maintenance outdoor space perfect for barbecues, family fun, or simply relaxing under the stars. Additional features include: Double car garage with stamped concrete driveway (parking for 4 vehicles, 6 in total) and a central vacuum system. Ideally located just steps from parks and schools, with quick access to Highway 50 and nearby amenities. Roof 2020, windows and front door replaced within the past 3 years (approx). Don't miss this opportunity - book your showing today! |
| Price | $1,269,000 |
| Taxes: | $5914.00 |
| Occupancy: | Owner |
| Address: | 21 Trailview Lane , Caledon, L7E 2V7, Peel |
| Directions/Cross Streets: | Harvest Moon Drive & King St |
| Rooms: | 8 |
| Rooms +: | 3 |
| Bedrooms: | 4 |
| Bedrooms +: | 1 |
| Family Room: | T |
| Basement: | Finished |
| Level/Floor | Room | Length(ft) | Width(ft) | Descriptions | |
| Room 1 | Main | Kitchen | 8.13 | 11.05 | Stainless Steel Appl, Backsplash, Ceramic Floor |
| Room 2 | Main | Breakfast | 10.04 | 13.64 | W/O To Yard, Ceramic Floor |
| Room 3 | Main | Family Ro | 20.04 | 11.05 | Coffered Ceiling(s), Gas Fireplace, Hardwood Floor |
| Room 4 | Main | Dining Ro | 13.64 | 10.89 | Coffered Ceiling(s), Formal Rm, Hardwood Floor |
| Room 5 | Main | Living Ro | 14.73 | 10.63 | Coffered Ceiling(s), Large Window, Hardwood Floor |
| Room 6 | Upper | Primary B | 19.25 | 15.68 | 4 Pc Ensuite, Walk-In Closet(s), Parquet |
| Room 7 | Upper | Bedroom 2 | 14.3 | 9.91 | Closet, Large Window, Parquet |
| Room 8 | Upper | Bedroom 3 | 17.65 | 10.92 | Semi Ensuite, Large Window, Parquet |
| Room 9 | Upper | Bedroom 4 | 13.05 | 10.99 | Large Window, Closet, Parquet |
| Room 10 | Lower | Recreatio | 21.91 | 31.26 | Laminate |
| Room 11 | Lower | Office | 7.77 | 11.18 | Laminate, Mirrored Closet |
| Room 12 | Lower | Bedroom 5 | 17.29 | 10.76 | Laminate, Mirrored Closet |
| Washroom Type | No. of Pieces | Level |
| Washroom Type 1 | 2 | Main |
| Washroom Type 2 | 4 | Second |
| Washroom Type 3 | 3 | Basement |
| Washroom Type 4 | 0 | |
| Washroom Type 5 | 0 |
| Total Area: | 0.00 |
| Property Type: | Detached |
| Style: | 2-Storey |
| Exterior: | Brick |
| Garage Type: | Attached |
| (Parking/)Drive: | Private Do |
| Drive Parking Spaces: | 4 |
| Park #1 | |
| Parking Type: | Private Do |
| Park #2 | |
| Parking Type: | Private Do |
| Pool: | None |
| Approximatly Square Footage: | 2500-3000 |
| CAC Included: | N |
| Water Included: | N |
| Cabel TV Included: | N |
| Common Elements Included: | N |
| Heat Included: | N |
| Parking Included: | N |
| Condo Tax Included: | N |
| Building Insurance Included: | N |
| Fireplace/Stove: | Y |
| Heat Type: | Forced Air |
| Central Air Conditioning: | Central Air |
| Central Vac: | Y |
| Laundry Level: | Syste |
| Ensuite Laundry: | F |
| Sewers: | Sewer |
$
%
Years
This calculator is for demonstration purposes only. Always consult a professional
financial advisor before making personal financial decisions.
| Although the information displayed is believed to be accurate, no warranties or representations are made of any kind. |
| IPRO REALTY LTD |
|
|

Milad Akrami
Sales Representative
Dir:
647-678-7799
Bus:
647-678-7799
| Virtual Tour | Book Showing | Email a Friend |
Jump To:
At a Glance:
| Type: | Freehold - Detached |
| Area: | Peel |
| Municipality: | Caledon |
| Neighbourhood: | Bolton West |
| Style: | 2-Storey |
| Tax: | $5,914 |
| Beds: | 4+1 |
| Baths: | 4 |
| Fireplace: | Y |
| Pool: | None |
Locatin Map:
Payment Calculator:

