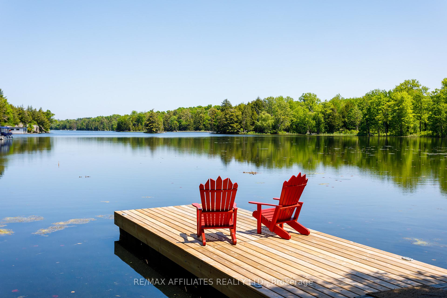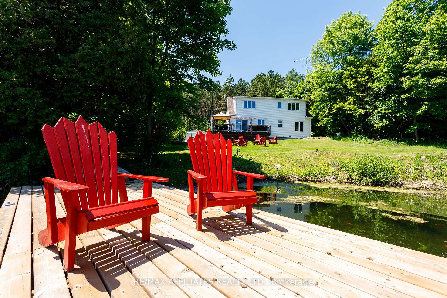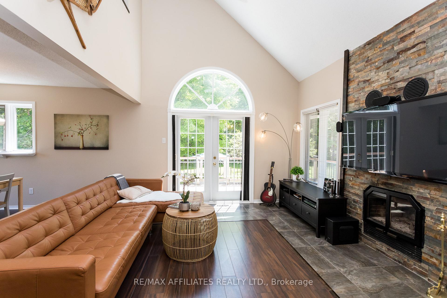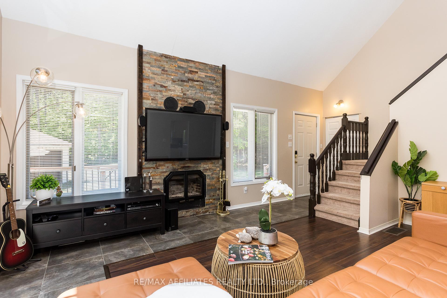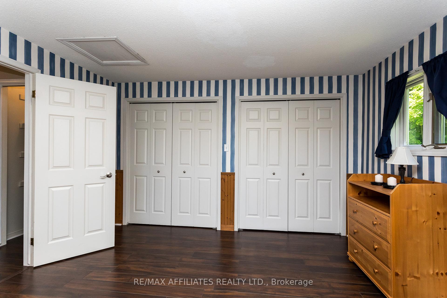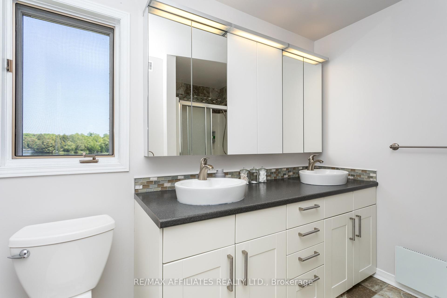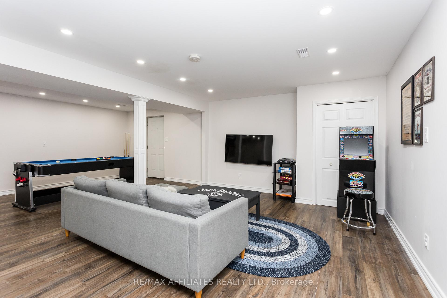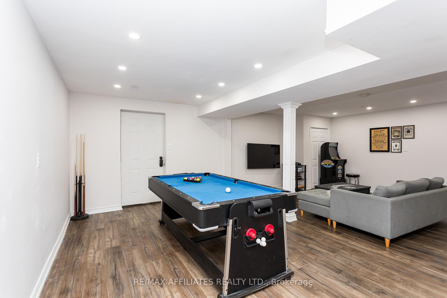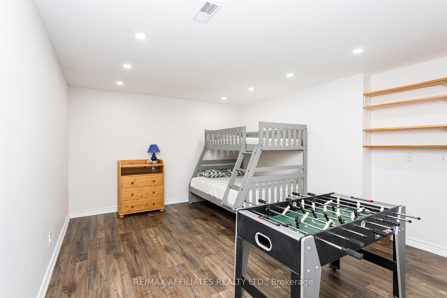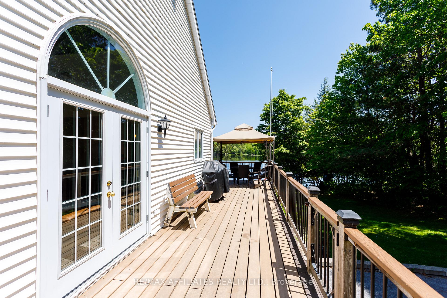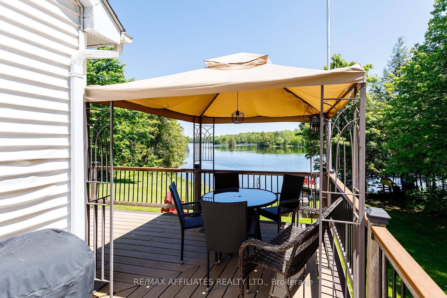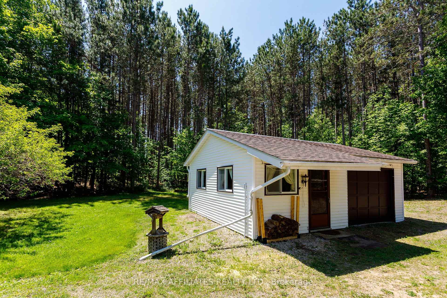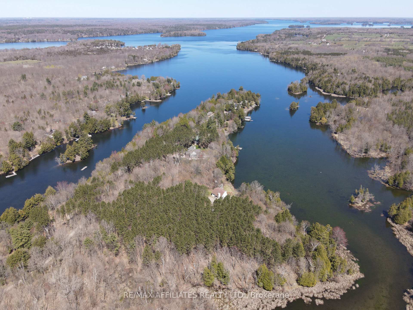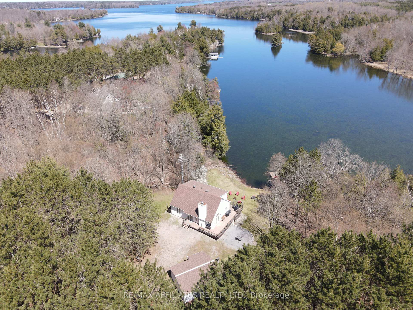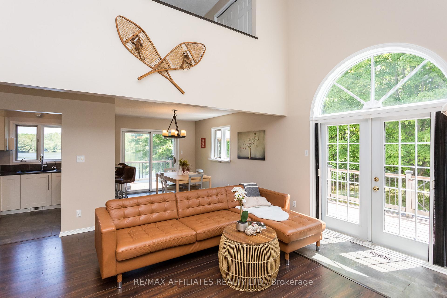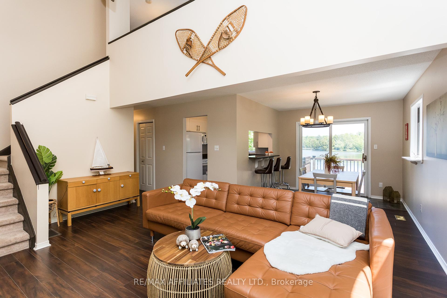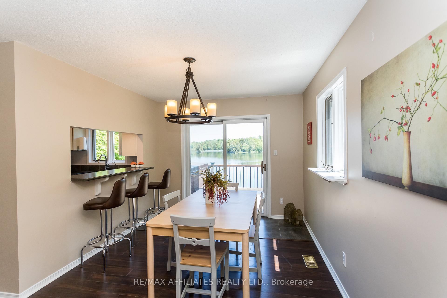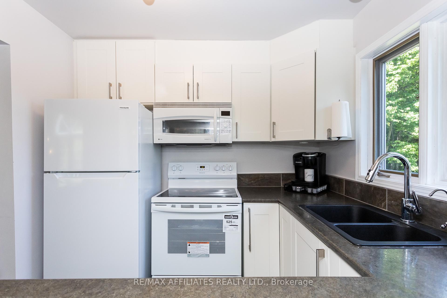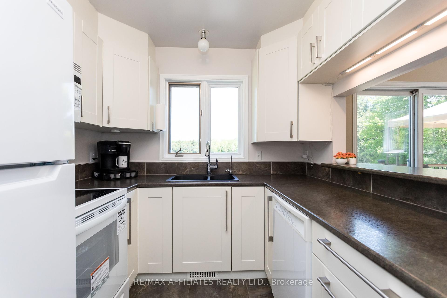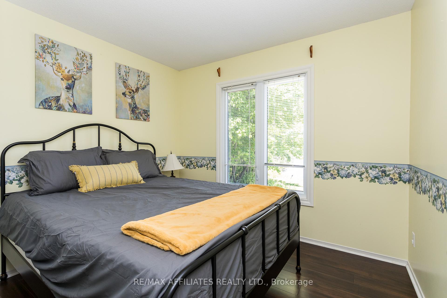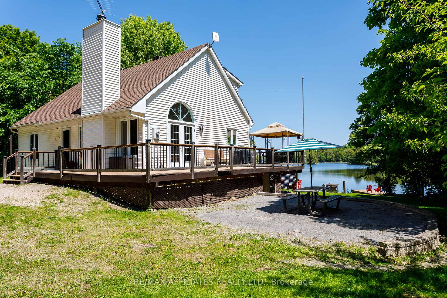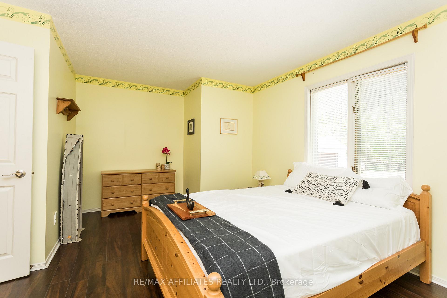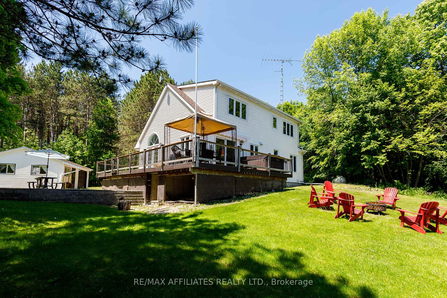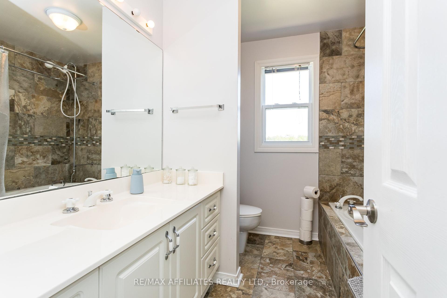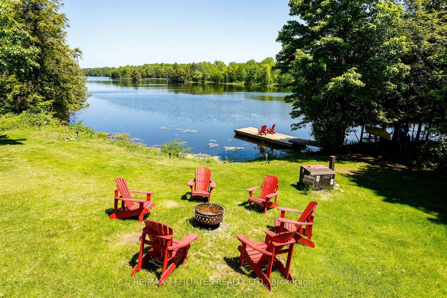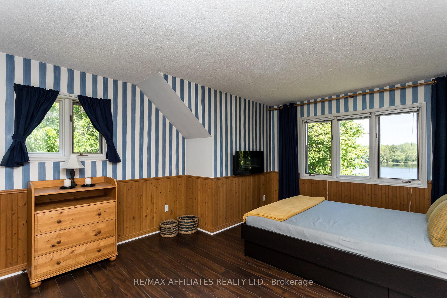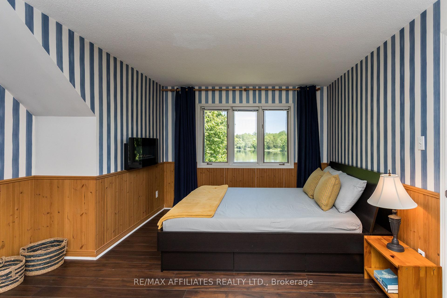$1,249,000
Available - For Sale
Listing ID: X12151122
763 NARROWS LOCK Road , Rideau Lakes, K0G 1V0, Leeds and Grenvi
| Escape to your own private paradise on the stunning Big Rideau Lake! Tucked away on over 6 acres of beautiful, private waterfront, this fully furnished 3-bedroom waterfront home isn't just a place to stay - it's a place to truly unwind, recharge, and make lasting memories. From the moment you arrive, you'll be captivated by the wide-open, uninterrupted lake views that never get old. Inside, the open-concept living space is warm and welcoming, with a modern kitchen and updated bathrooms that make everything feel easy and comfortable. Whether you're hosting a weekend with friends or enjoying a quiet family dinner, there's room to relax and just be together. Head upstairs to the cozy loft perfect for curling up with a book or taking a midday nap. Downstairs, the games room is ready for rainy-day fun, movie nights, or a friendly game of foosball. Step outside and discover even more to love: a charming Bunkie for guests or quiet nights under the stars, and a bubbling hot tub with panoramic lake views that will melt your worries away. Bonus: With the potential for severance, this property isn't just a getaway - it's an investment in your future. Whether you're looking for a seasonal escape or a turnkey waterfront home, 763-114 Narrows Lock is ready for you to walk in and start living the Big Rideau lifestyle. Don't just dream it- live it. |
| Price | $1,249,000 |
| Taxes: | $4706.68 |
| Occupancy: | Vacant |
| Address: | 763 NARROWS LOCK Road , Rideau Lakes, K0G 1V0, Leeds and Grenvi |
| Acreage: | 5-9.99 |
| Directions/Cross Streets: | From Portland, Head southwest on ON-15 S toward Cove Rd, Turn right onto County Rd 42 W, Quick right |
| Rooms: | 12 |
| Rooms +: | 0 |
| Bedrooms: | 3 |
| Bedrooms +: | 0 |
| Family Room: | T |
| Basement: | Full, Finished |
| Level/Floor | Room | Length(ft) | Width(ft) | Descriptions | |
| Room 1 | Main | Bathroom | 8.4 | 7.97 | |
| Room 2 | Main | Bedroom | 12.73 | 15.91 | |
| Room 3 | Main | Bedroom | 8.33 | 9.74 | |
| Room 4 | Main | Dining Ro | 8.72 | 9.74 | |
| Room 5 | Main | Kitchen | 8.5 | 7.81 | |
| Room 6 | Main | Living Ro | 16.14 | 17.15 | |
| Room 7 | Second | Bathroom | 7.9 | 8.66 | |
| Room 8 | Second | Family Ro | 13.32 | 14.83 | |
| Room 9 | Second | Primary B | 15.38 | 12.66 | |
| Room 10 | Lower | Office | 12.5 | 15.55 | |
| Room 11 | Lower | Recreatio | 23.81 | 25.81 | |
| Room 12 | Lower | Utility R | 11.48 | 9.48 |
| Washroom Type | No. of Pieces | Level |
| Washroom Type 1 | 4 | |
| Washroom Type 2 | 0 | |
| Washroom Type 3 | 0 | |
| Washroom Type 4 | 0 | |
| Washroom Type 5 | 0 |
| Total Area: | 0.00 |
| Property Type: | Detached |
| Style: | 2-Storey |
| Exterior: | Other |
| Garage Type: | Detached |
| Drive Parking Spaces: | 8 |
| Pool: | None |
| Approximatly Square Footage: | 700-1100 |
| Property Features: | Park, Waterfront |
| CAC Included: | N |
| Water Included: | N |
| Cabel TV Included: | N |
| Common Elements Included: | N |
| Heat Included: | N |
| Parking Included: | N |
| Condo Tax Included: | N |
| Building Insurance Included: | N |
| Fireplace/Stove: | Y |
| Heat Type: | Forced Air |
| Central Air Conditioning: | Central Air |
| Central Vac: | N |
| Laundry Level: | Syste |
| Ensuite Laundry: | F |
| Sewers: | Septic |
| Water: | Drilled W |
| Water Supply Types: | Drilled Well |
$
%
Years
This calculator is for demonstration purposes only. Always consult a professional
financial advisor before making personal financial decisions.
| Although the information displayed is believed to be accurate, no warranties or representations are made of any kind. |
| RE/MAX AFFILIATES REALTY LTD. |
|
|

Milad Akrami
Sales Representative
Dir:
647-678-7799
Bus:
647-678-7799
| Virtual Tour | Book Showing | Email a Friend |
Jump To:
At a Glance:
| Type: | Freehold - Detached |
| Area: | Leeds and Grenville |
| Municipality: | Rideau Lakes |
| Neighbourhood: | 816 - Rideau Lakes (North Crosby) Twp |
| Style: | 2-Storey |
| Tax: | $4,706.68 |
| Beds: | 3 |
| Baths: | 2 |
| Fireplace: | Y |
| Pool: | None |
Locatin Map:
Payment Calculator:

