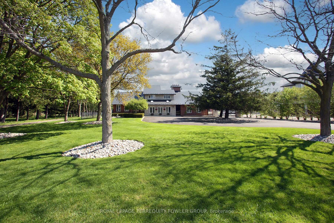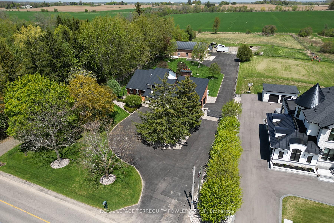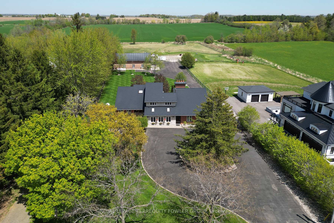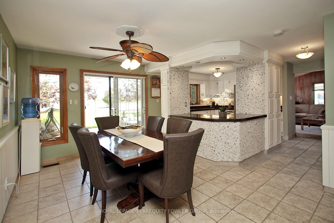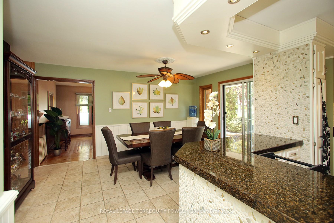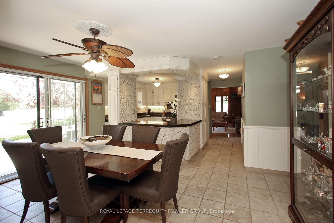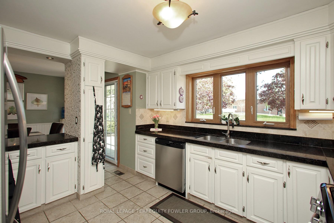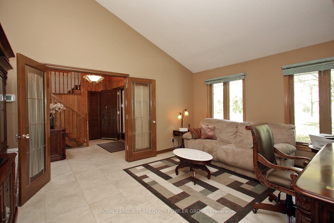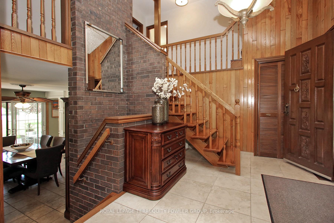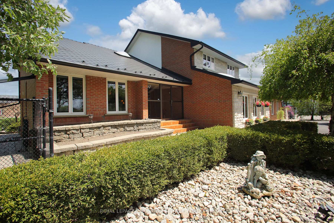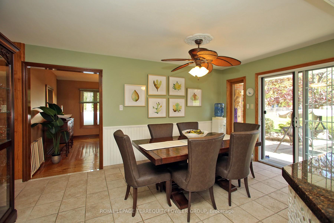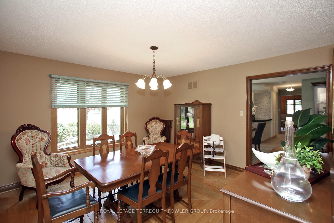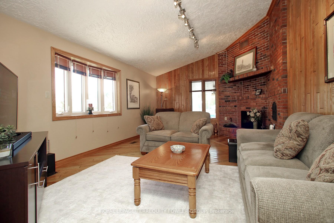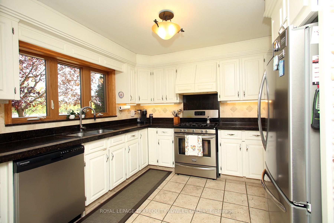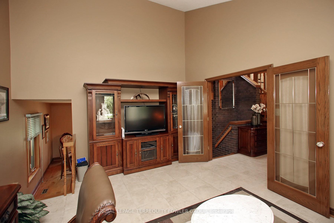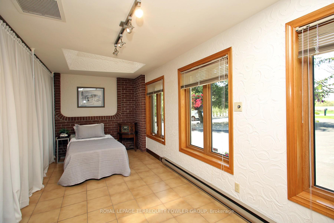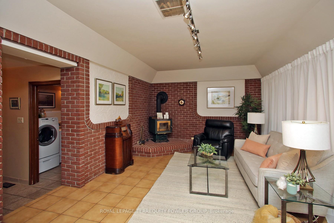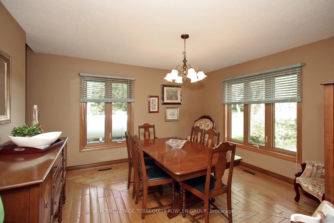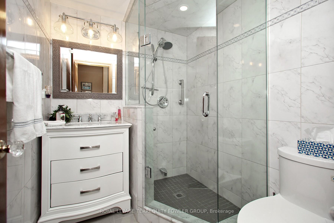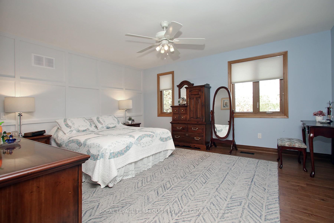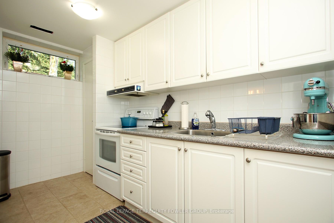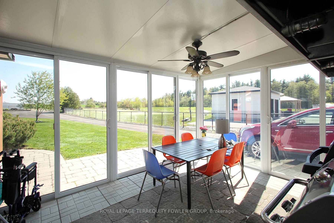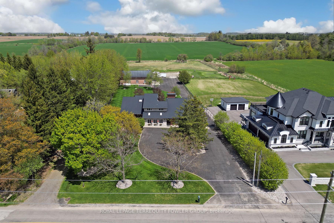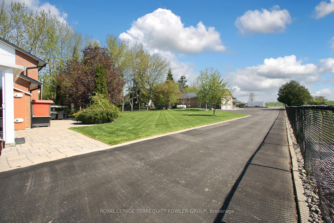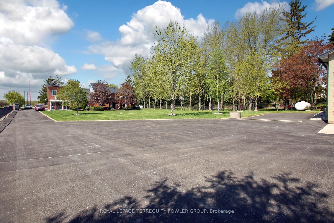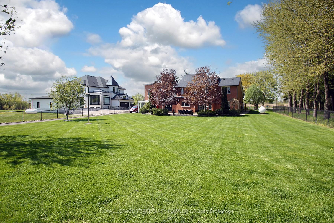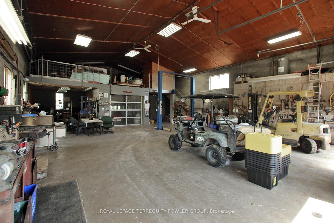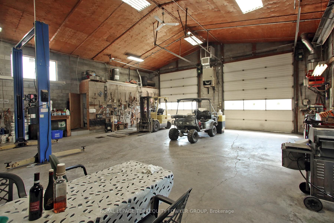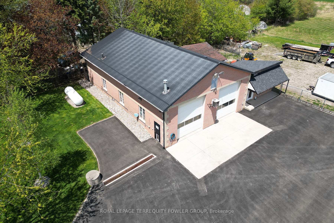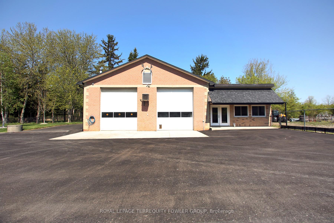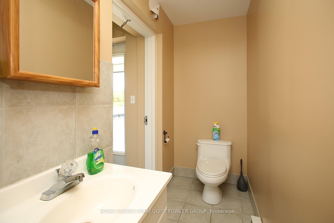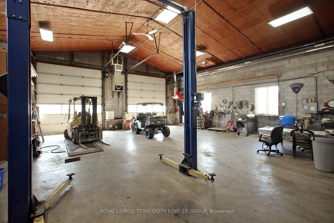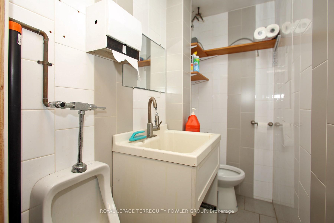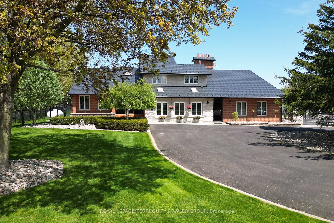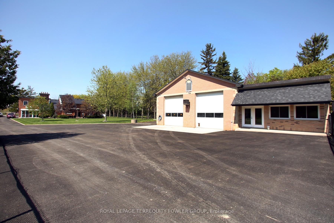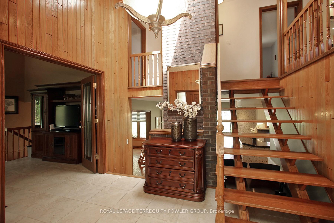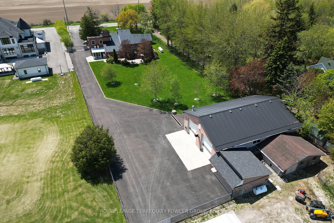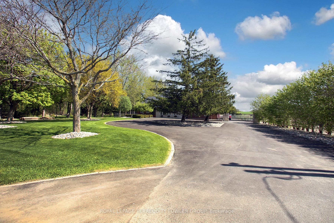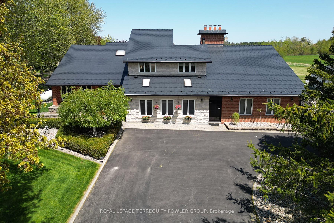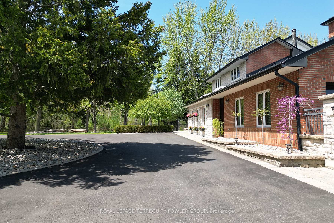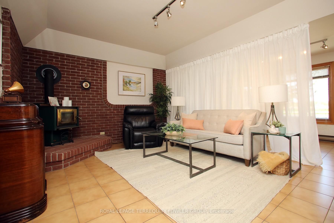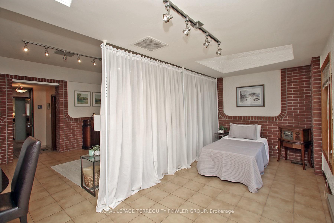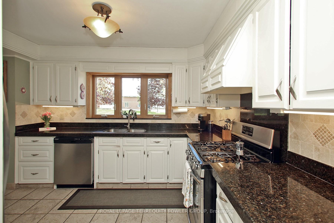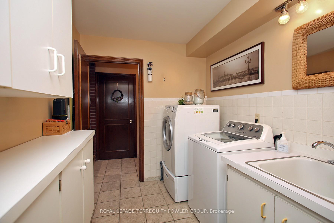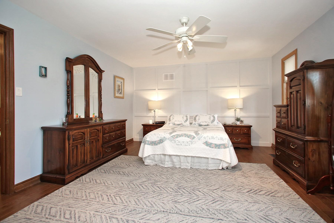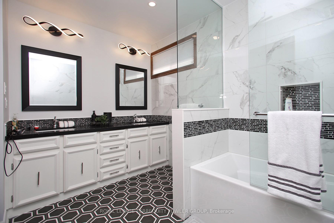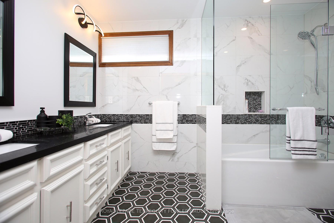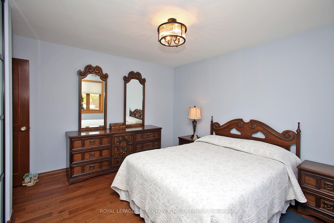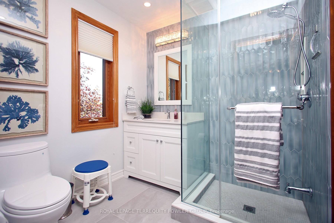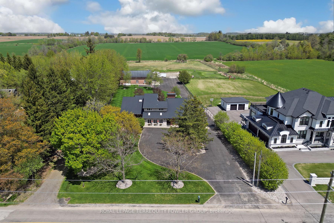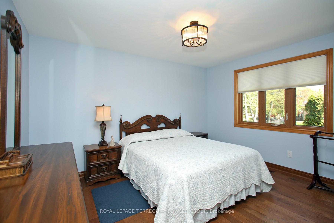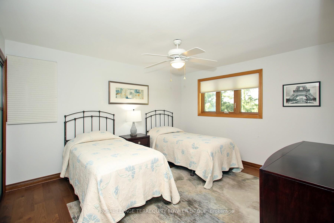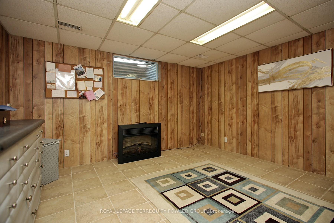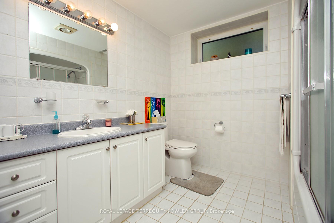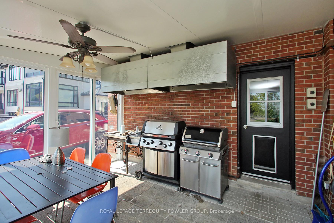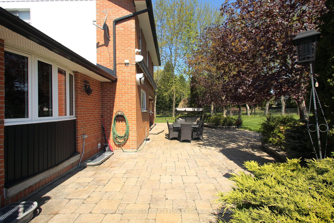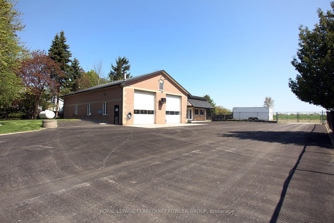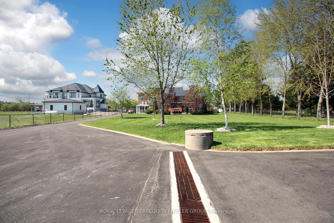$1,899,000
Available - For Sale
Listing ID: W12151114
9767 Sixth Line , Halton Hills, L7G 4S6, Halton
| Looking for your dream country home just minutes from the city? This stunning property checks every box: space, privacy, and location. This exquisite 4-bedroom, 4-bathroom home offers over 3,000 square feet of beautifully designed living space. Set on more than 2.5 acres, the layout is perfect for both entertaining guests and enjoying everyday comfort. As you approach the property, the large circular driveway and security gates welcome you to the double-car garage entrance. A stone walkway leads you to the front door, where a charming closed front porch invites you into over 2,600 square feet of above-ground living space. This home features a spacious office, a separate formal dining room, a cozy eat-in kitchen, a bright and airy living room, and an expansive family room that could easily accommodate multi-generational living. The four generously sized bedrooms provide ample space, with the primary suite offering its own luxurious ensuite and walk-in closet. Step outside through the kitchen's walkout stone patio to the landscaped backyard, which is beautifully maintained with an in-ground sprinkler system to keep it lush and green. You'll appreciate the fully fenced yard that offers both security and ultimate privacy. For those who enjoy entertaining or need extra space, the large sunroom is perfect for hosting family gatherings. It also features an industrial-sized exhaust system, ideal for indoor barbecuing all year round. This property also boasts a bonus feature: a massive detached workshop with over 2,000 square feet of space and a 400-square-foot loft. With soaring 18-foot ceilings and two truck-sized garage doors, it's perfect for small business owners, tradespeople, or serious hobbyists. A convenient office area on the side of the building offers additional functionality. And here's the best part-you're just a short drive from shopping, restaurants, and major highways, including the 401 and 407, making commuting and city access a breeze. |
| Price | $1,899,000 |
| Taxes: | $9443.97 |
| Occupancy: | Owner |
| Address: | 9767 Sixth Line , Halton Hills, L7G 4S6, Halton |
| Acreage: | 2-4.99 |
| Directions/Cross Streets: | Sixth Line & 5 Side Road |
| Rooms: | 7 |
| Rooms +: | 4 |
| Bedrooms: | 4 |
| Bedrooms +: | 1 |
| Family Room: | T |
| Basement: | Partially Fi, Walk-Up |
| Level/Floor | Room | Length(ft) | Width(ft) | Descriptions | |
| Room 1 | Ground | Living Ro | 13.45 | 20.66 | Hardwood Floor, Fireplace, Window |
| Room 2 | Ground | Family Ro | 20.7 | 21.09 | Ceramic Floor, Skylight, Wood Stove |
| Room 3 | Ground | Kitchen | 11.28 | 13.28 | Ceramic Floor, Stainless Steel Appl |
| Room 4 | Ground | Breakfast | 10.56 | 15.81 | Ceramic Floor, W/O To Patio |
| Room 5 | Ground | Dining Ro | 13.19 | 13.19 | Hardwood Floor, Window |
| Room 6 | Ground | Office | 16.07 | 13.48 | Ceramic Floor, Double Doors |
| Room 7 | Ground | Laundry | 6.99 | 11.48 | Ceramic Floor, Enamel Sink |
| Room 8 | Ground | Bathroom | 5.9 | 7.18 | Marble Floor, 3 Pc Ensuite |
| Room 9 | Second | Primary B | 14.1 | 16.07 | Hardwood Floor, Walk-In Closet(s), Ensuite Bath |
| Room 10 | Second | Bedroom 2 | 13.12 | 13.12 | Hardwood Floor, Double Closet |
| Room 11 | Second | Bedroom 3 | 10.5 | 10.17 | Hardwood Floor, Closet |
| Room 12 | Second | Bedroom 4 | 13.45 | 12.46 | Hardwood Floor, Double Closet |
| Room 13 | Second | Bathroom | 10.5 | 8.72 | Ceramic Floor, 4 Pc Bath |
| Room 14 | Basement | Kitchen | 7.87 | 13.45 | Ceramic Floor |
| Room 15 | Third | Bedroom | 12.79 | 13.58 | Ceramic Floor, Dropped Ceiling |
| Washroom Type | No. of Pieces | Level |
| Washroom Type 1 | 3 | Ground |
| Washroom Type 2 | 3 | Second |
| Washroom Type 3 | 3 | Second |
| Washroom Type 4 | 3 | Basement |
| Washroom Type 5 | 0 |
| Total Area: | 0.00 |
| Approximatly Age: | 31-50 |
| Property Type: | Detached |
| Style: | 2-Storey |
| Exterior: | Brick, Stone |
| Garage Type: | Attached |
| (Parking/)Drive: | Circular D |
| Drive Parking Spaces: | 10 |
| Park #1 | |
| Parking Type: | Circular D |
| Park #2 | |
| Parking Type: | Circular D |
| Park #3 | |
| Parking Type: | Front Yard |
| Pool: | None |
| Other Structures: | Fence - Full, |
| Approximatly Age: | 31-50 |
| Approximatly Square Footage: | 2500-3000 |
| Property Features: | Clear View |
| CAC Included: | N |
| Water Included: | N |
| Cabel TV Included: | N |
| Common Elements Included: | N |
| Heat Included: | N |
| Parking Included: | N |
| Condo Tax Included: | N |
| Building Insurance Included: | N |
| Fireplace/Stove: | Y |
| Heat Type: | Forced Air |
| Central Air Conditioning: | Central Air |
| Central Vac: | Y |
| Laundry Level: | Syste |
| Ensuite Laundry: | F |
| Elevator Lift: | False |
| Sewers: | Septic |
| Water: | Unknown |
| Water Supply Types: | Unknown |
| Utilities-Hydro: | Y |
$
%
Years
This calculator is for demonstration purposes only. Always consult a professional
financial advisor before making personal financial decisions.
| Although the information displayed is believed to be accurate, no warranties or representations are made of any kind. |
| ROYAL LEPAGE TERREQUITY FOWLER GROUP |
|
|

Milad Akrami
Sales Representative
Dir:
647-678-7799
Bus:
647-678-7799
| Virtual Tour | Book Showing | Email a Friend |
Jump To:
At a Glance:
| Type: | Freehold - Detached |
| Area: | Halton |
| Municipality: | Halton Hills |
| Neighbourhood: | 1049 - Rural Halton Hills |
| Style: | 2-Storey |
| Approximate Age: | 31-50 |
| Tax: | $9,443.97 |
| Beds: | 4+1 |
| Baths: | 4 |
| Fireplace: | Y |
| Pool: | None |
Locatin Map:
Payment Calculator:

