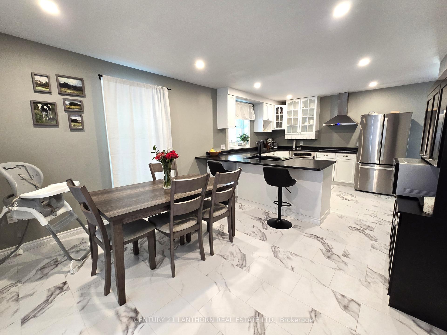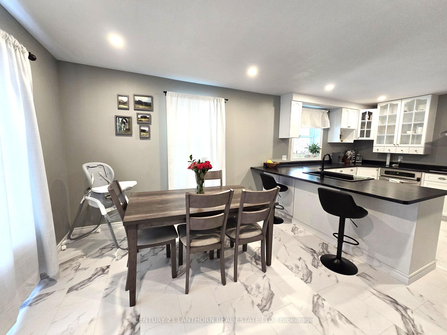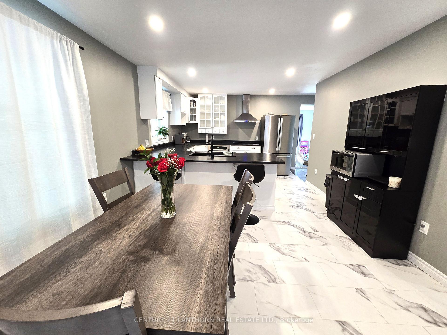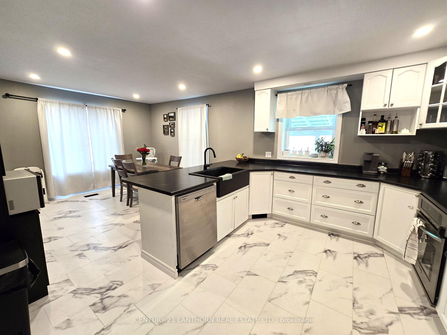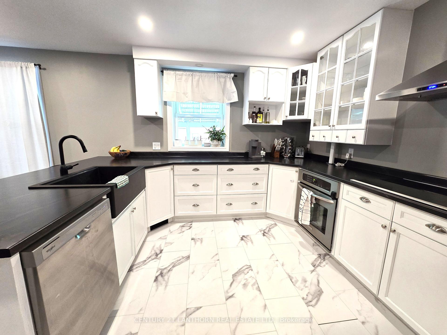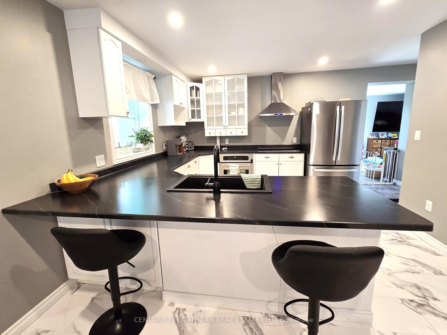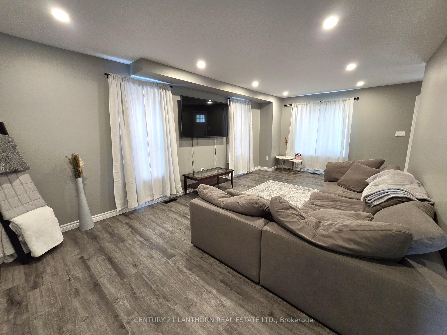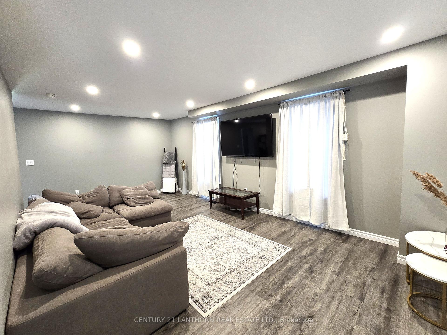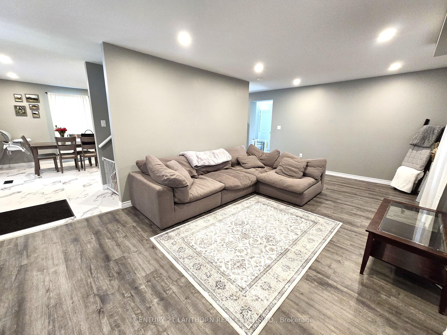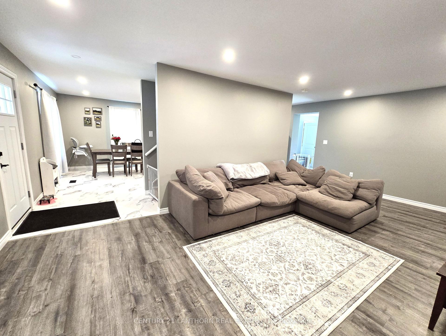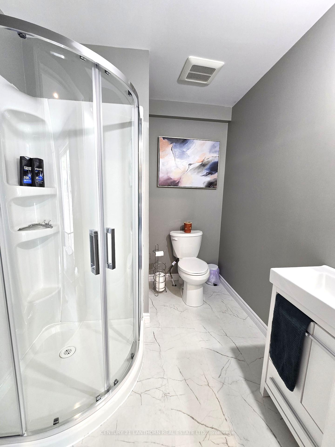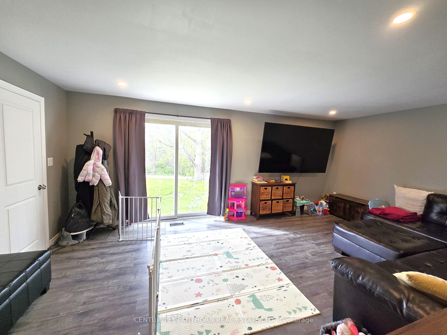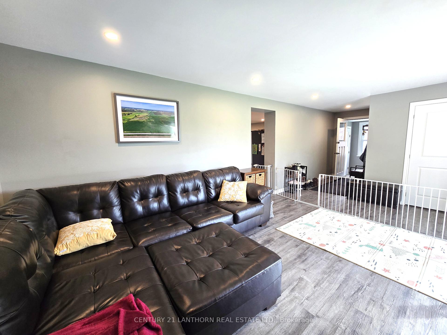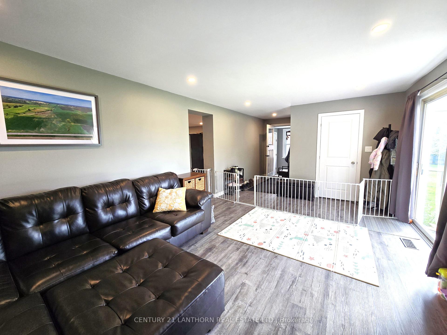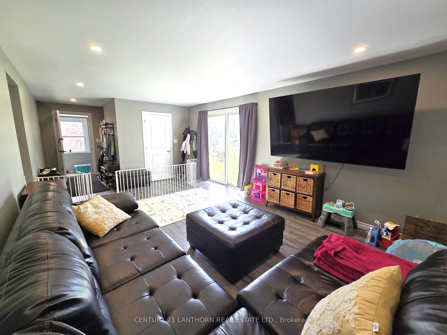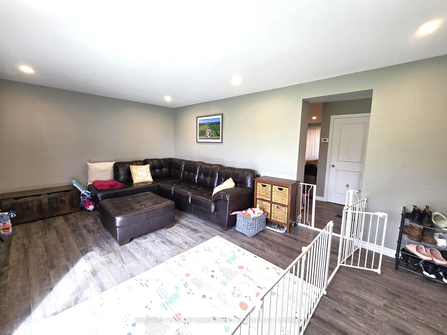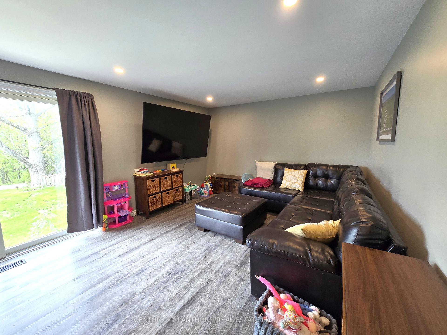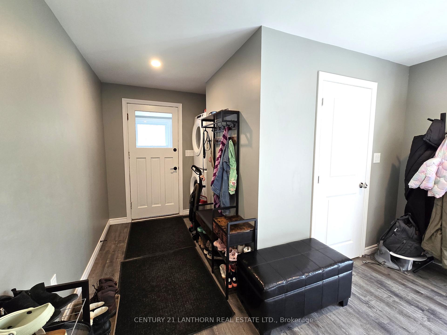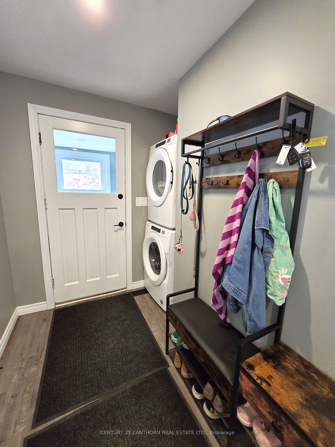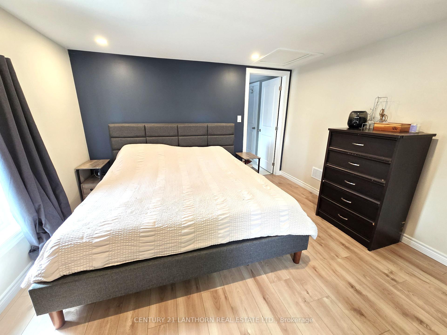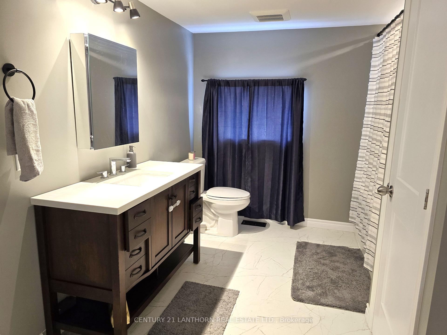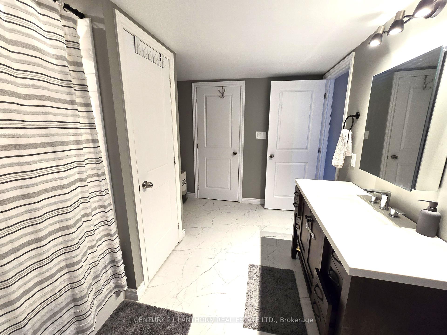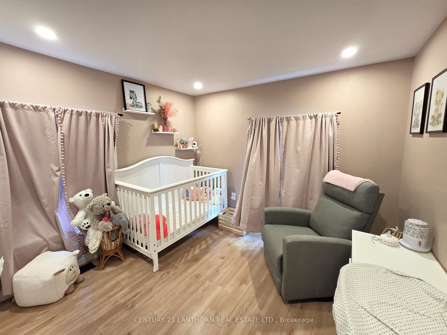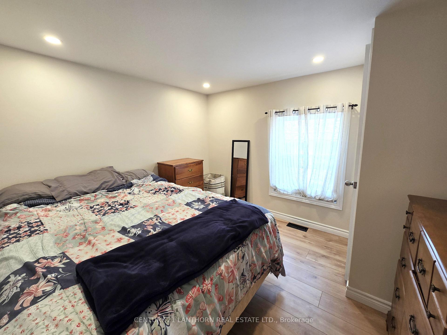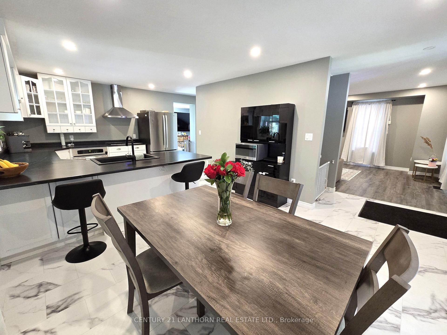$599,000
Available - For Sale
Listing ID: X12150401
28 Gore Stre , Stirling-Rawdon, K0K 3E0, Hastings
| Beautiful HOME - recently renovated inside and out, located in the quaint Village of Stirling! Newly sided with a classic timeless appeal. Interior is a delight. Roomy side entry offers plenty of space for footwear and outerwear. Main floor washer & dryer close by for convenience. Around the corner is a spacious main floor 3 piece bathroom. The large eat-in kitchen is lovely with white cupboards & black counter tops. Plenty of cupboard & counter space. Stylish vent over the smooth top cook top with off set oven. Deep counter by the sink allows for bar stools for family or friends to gather and visit with the cook! The dining area is well defined and very spacious. The living/family room is semi-open to the kitchen with plenty of light and lounging area. The 2nd entertaining room is a fabulous family room with patio door access to the newly constructed deck with views of the expansive back yard, great place for morning coffee or late day beverage of choice. Upper level, 3 sizeable bedrooms with the principle having private access to the spacious 4 piece bathroom as well as hall entry for use by the other bedrooms. The back yard is a wonderful space for entertaining, BBQs and outdoor recreation. Plenty of area for children or family pets to play. With close proximity to the Hastings Heritage Trail this property offers an extra bonus of access for walking/hiking, dog walks, 4 wheeling, snowmobiling/cross country skiing. Amenities are within walking distance in this desirable village as well as public school and restaurants. Stirling is located approximately 15 minutes north of Belleville and the 401. (MORE PHOTOS TO FOLLOW) |
| Price | $599,000 |
| Taxes: | $2790.68 |
| Occupancy: | Owner |
| Address: | 28 Gore Stre , Stirling-Rawdon, K0K 3E0, Hastings |
| Directions/Cross Streets: | Hwy 14 / Gore Street |
| Rooms: | 11 |
| Bedrooms: | 3 |
| Bedrooms +: | 0 |
| Family Room: | T |
| Basement: | Full, Unfinished |
| Level/Floor | Room | Length(ft) | Width(ft) | Descriptions | |
| Room 1 | Main | Foyer | 5.35 | 5.9 | |
| Room 2 | Main | Bathroom | 6.46 | 7.41 | 3 Pc Bath |
| Room 3 | Main | Family Ro | 27.39 | 12.82 | |
| Room 4 | Main | Kitchen | 11.78 | 12.07 | |
| Room 5 | Main | Dining Ro | 12.23 | 10.99 | |
| Room 6 | Main | Living Ro | 21.94 | 12.2 | |
| Room 7 | Upper | Bathroom | 11.87 | 8.79 | 4 Pc Bath |
| Room 8 | Upper | Bedroom | 9.54 | 10.96 | |
| Room 9 | Upper | Bedroom | 9.61 | 10.96 | |
| Room 10 | Upper | Primary B | 11.84 | 12.89 | |
| Room 11 | Upper | Other | 21.98 | 6.53 |
| Washroom Type | No. of Pieces | Level |
| Washroom Type 1 | 3 | Main |
| Washroom Type 2 | 4 | Upper |
| Washroom Type 3 | 0 | |
| Washroom Type 4 | 0 | |
| Washroom Type 5 | 0 | |
| Washroom Type 6 | 3 | Main |
| Washroom Type 7 | 4 | Upper |
| Washroom Type 8 | 0 | |
| Washroom Type 9 | 0 | |
| Washroom Type 10 | 0 |
| Total Area: | 0.00 |
| Property Type: | Detached |
| Style: | 2-Storey |
| Exterior: | Vinyl Siding |
| Garage Type: | Carport |
| Drive Parking Spaces: | 1 |
| Pool: | None |
| Approximatly Square Footage: | 1100-1500 |
| CAC Included: | N |
| Water Included: | N |
| Cabel TV Included: | N |
| Common Elements Included: | N |
| Heat Included: | N |
| Parking Included: | N |
| Condo Tax Included: | N |
| Building Insurance Included: | N |
| Fireplace/Stove: | N |
| Heat Type: | Forced Air |
| Central Air Conditioning: | Central Air |
| Central Vac: | N |
| Laundry Level: | Syste |
| Ensuite Laundry: | F |
| Sewers: | Sewer |
$
%
Years
This calculator is for demonstration purposes only. Always consult a professional
financial advisor before making personal financial decisions.
| Although the information displayed is believed to be accurate, no warranties or representations are made of any kind. |
| CENTURY 21 LANTHORN REAL ESTATE LTD. |
|
|

Milad Akrami
Sales Representative
Dir:
647-678-7799
Bus:
647-678-7799
| Book Showing | Email a Friend |
Jump To:
At a Glance:
| Type: | Freehold - Detached |
| Area: | Hastings |
| Municipality: | Stirling-Rawdon |
| Neighbourhood: | Stirling Ward |
| Style: | 2-Storey |
| Tax: | $2,790.68 |
| Beds: | 3 |
| Baths: | 2 |
| Fireplace: | N |
| Pool: | None |
Locatin Map:
Payment Calculator:

