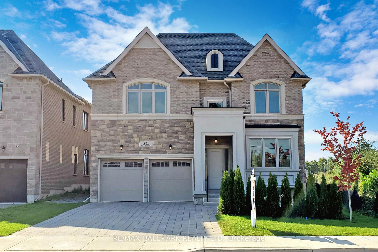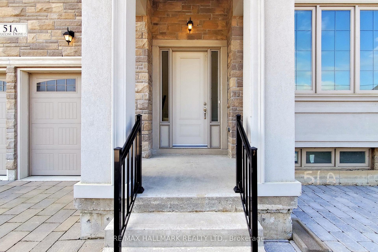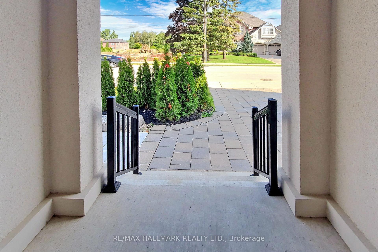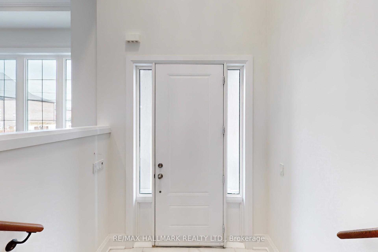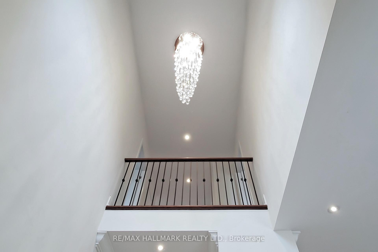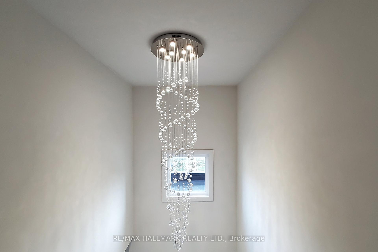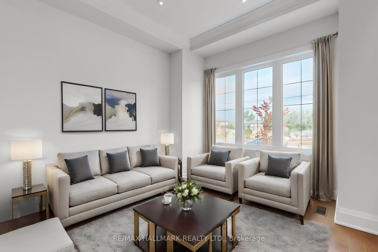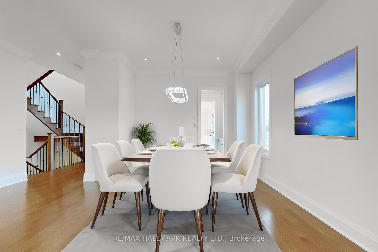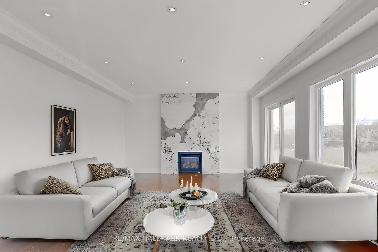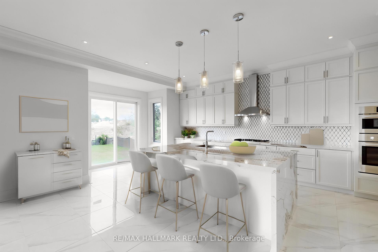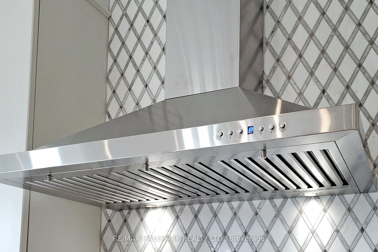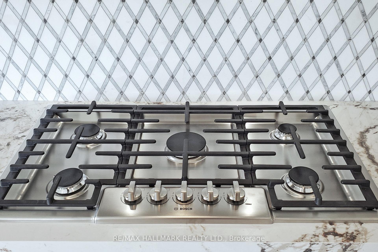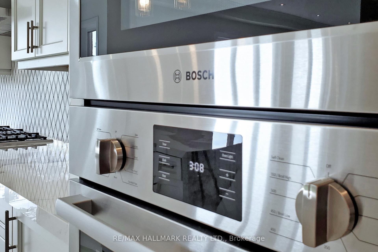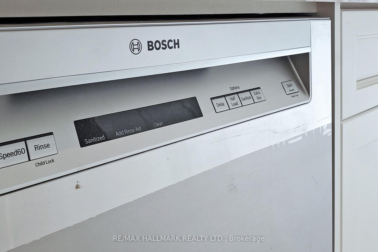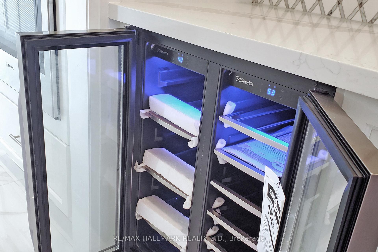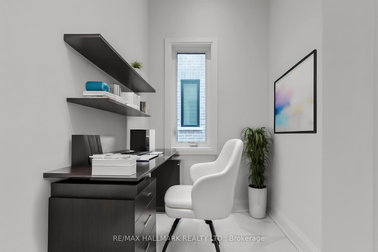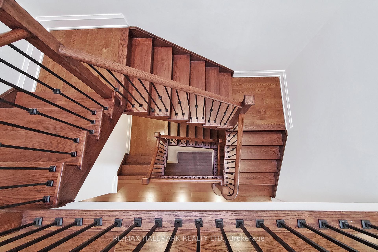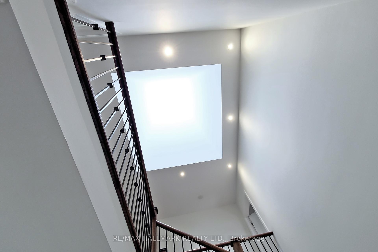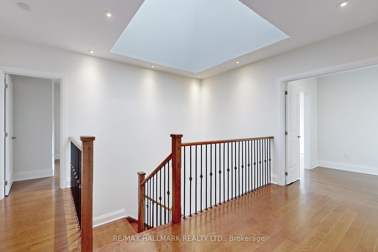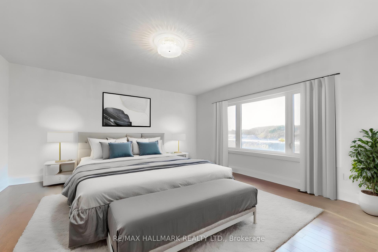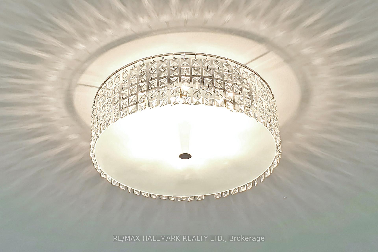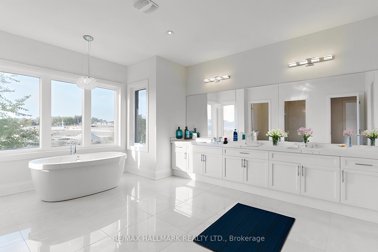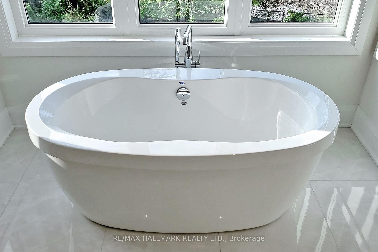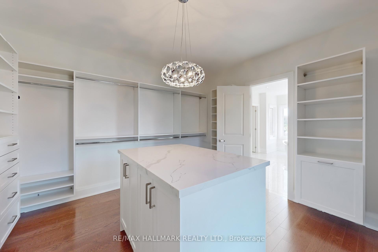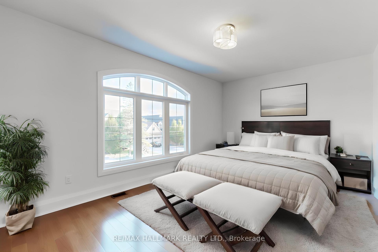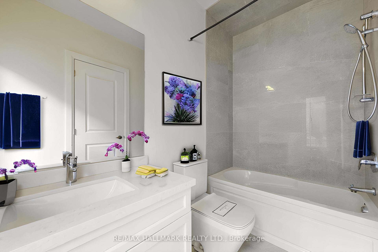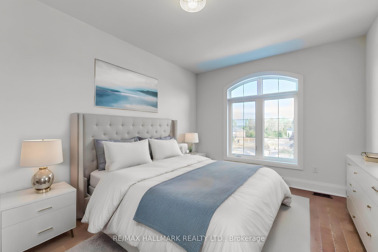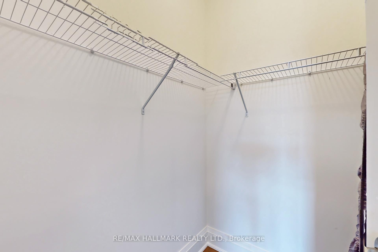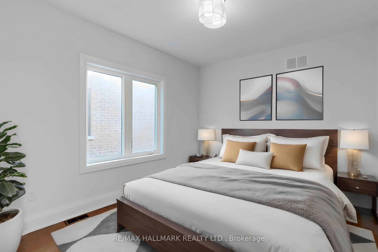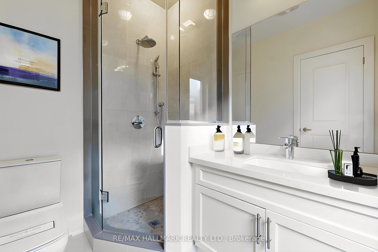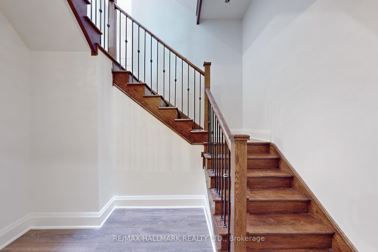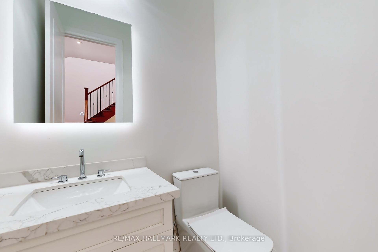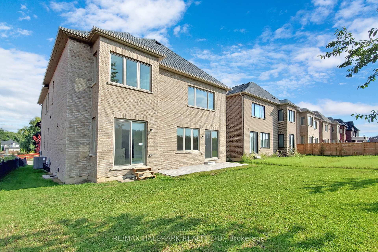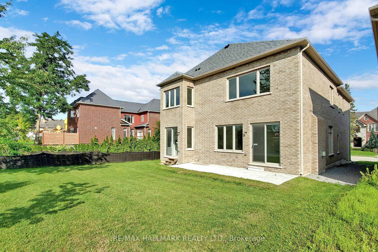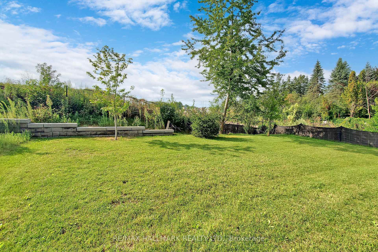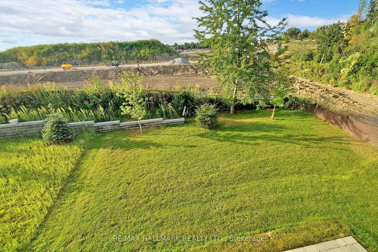$3,680,000
Available - For Sale
Listing ID: N12150100
51A Puccini Driv , Richmond Hill, L4E 2Y6, York
| Brand New Custom-Built Executive Home Set On Premium 96' X 126ft Lot In A Highly Desired Richmond Hill Community. Truly A Masterpiece! Amazing Open Concept Layout With High Quality Craftmanship & Finishes. 2 Storey Foyer. Ceilings (10' Main, 9' Upper & Lower). Hardwood Floors & Staircase With Iron Pickets, Potlights, Chandeliers, Crown Moulding ++. Chef's Dream Kitchen With All The Extras: Quartz Counters, Bosh Stainless Steel Appliances, Extended Cabinetry, Centre Island With Pendant Lighting, Bar Sink & Breakfast Bar, Walk-Out To Yard + Much More! Party Sized Family Room With Gas Fireplace & 2nd Walk-Out To Yard. Main Floor Den & Convenient Mud Room With Separate Entrance. Primary Bedroom Complete With A 5 Pc Spa-Like Ensuite & Well- Designed Walk-In Closet Your Friends Will Envy. Spacious Secondary Bedrooms With Walk-In Closets & Private Ensuites. Convenient 2nd Floor Laundry Room. This lot also includes a 38' x 126ft easement on the west side providing extra space for your own enjoyment or potential for creating a building lot.Includes: Light Fixtures & Chandeliers, Bosch Appl, Gas Cooktop, Exhaust Fan, Wine Cooler, D/W, B/I Microwave & Oven Integrated Fridge/Freezer, LG Frontload Steam W/D, Rough-Ins For: CVAC, Security, Cat6. Dbl Ceiling Height In Garage. 200amp Service. |
| Price | $3,680,000 |
| Taxes: | $5664.60 |
| Occupancy: | Vacant |
| Address: | 51A Puccini Driv , Richmond Hill, L4E 2Y6, York |
| Directions/Cross Streets: | Yonge / King |
| Rooms: | 12 |
| Bedrooms: | 4 |
| Bedrooms +: | 0 |
| Family Room: | T |
| Basement: | Unfinished |
| Level/Floor | Room | Length(ft) | Width(ft) | Descriptions | |
| Room 1 | Main | Living Ro | 29.98 | 18.34 | Hardwood Floor, Crown Moulding, Pot Lights |
| Room 2 | Main | Dining Ro | 29.98 | 18.34 | Hardwood Floor, Crown Moulding, Combined w/Living |
| Room 3 | Main | Kitchen | 22.93 | 17.74 | Centre Island, B/I Appliances, Quartz Counter |
| Room 4 | Main | Breakfast | 22.93 | 17.74 | Tile Floor, Combined w/Kitchen, W/O To Yard |
| Room 5 | Main | Family Ro | 19.16 | 16.83 | Hardwood Floor, Gas Fireplace, W/O To Yard |
| Room 6 | Main | Den | 10.66 | 10.07 | Hardwood Floor, Crown Moulding, Window |
| Room 7 | Second | Primary B | 24.08 | 17.15 | Hardwood Floor, Walk-In Closet(s), 5 Pc Ensuite |
| Room 8 | Second | Bedroom 2 | 18.17 | 16.4 | Hardwood Floor, Walk-In Closet(s), 4 Pc Ensuite |
| Room 9 | Second | Bedroom 3 | 15.42 | 10.66 | Hardwood Floor, Walk-In Closet(s), 4 Pc Ensuite |
| Room 10 | Second | Bedroom 4 | 16.76 | 10.92 | Hardwood Floor, Walk-In Closet(s), 3 Pc Ensuite |
| Washroom Type | No. of Pieces | Level |
| Washroom Type 1 | 5 | Second |
| Washroom Type 2 | 4 | Second |
| Washroom Type 3 | 3 | Second |
| Washroom Type 4 | 2 | Main |
| Washroom Type 5 | 0 | |
| Washroom Type 6 | 5 | Second |
| Washroom Type 7 | 4 | Second |
| Washroom Type 8 | 3 | Second |
| Washroom Type 9 | 2 | Main |
| Washroom Type 10 | 0 |
| Total Area: | 0.00 |
| Property Type: | Detached |
| Style: | 2-Storey |
| Exterior: | Brick, Stone |
| Garage Type: | Built-In |
| (Parking/)Drive: | Private Do |
| Drive Parking Spaces: | 2 |
| Park #1 | |
| Parking Type: | Private Do |
| Park #2 | |
| Parking Type: | Private Do |
| Pool: | None |
| Approximatly Square Footage: | 3500-5000 |
| CAC Included: | N |
| Water Included: | N |
| Cabel TV Included: | N |
| Common Elements Included: | N |
| Heat Included: | N |
| Parking Included: | N |
| Condo Tax Included: | N |
| Building Insurance Included: | N |
| Fireplace/Stove: | Y |
| Heat Type: | Forced Air |
| Central Air Conditioning: | Central Air |
| Central Vac: | N |
| Laundry Level: | Syste |
| Ensuite Laundry: | F |
| Sewers: | Sewer |
$
%
Years
This calculator is for demonstration purposes only. Always consult a professional
financial advisor before making personal financial decisions.
| Although the information displayed is believed to be accurate, no warranties or representations are made of any kind. |
| RE/MAX HALLMARK REALTY LTD. |
|
|

Milad Akrami
Sales Representative
Dir:
647-678-7799
Bus:
647-678-7799
| Virtual Tour | Book Showing | Email a Friend |
Jump To:
At a Glance:
| Type: | Freehold - Detached |
| Area: | York |
| Municipality: | Richmond Hill |
| Neighbourhood: | Oak Ridges |
| Style: | 2-Storey |
| Tax: | $5,664.6 |
| Beds: | 4 |
| Baths: | 5 |
| Fireplace: | Y |
| Pool: | None |
Locatin Map:
Payment Calculator:

