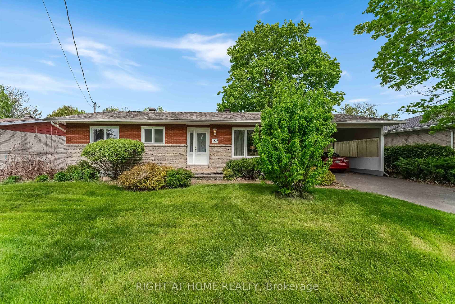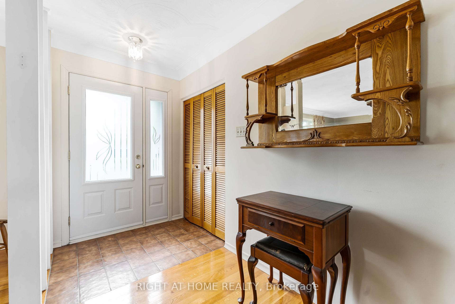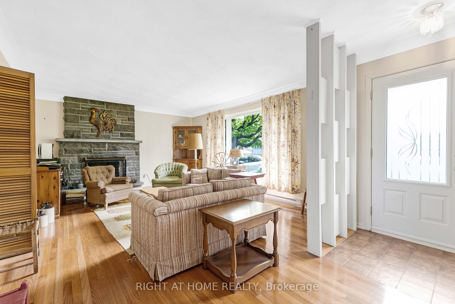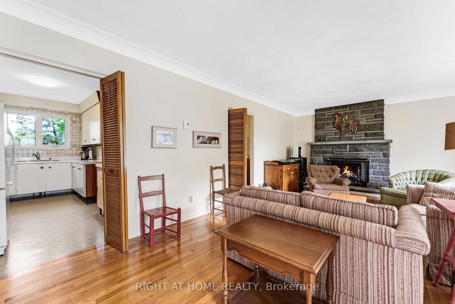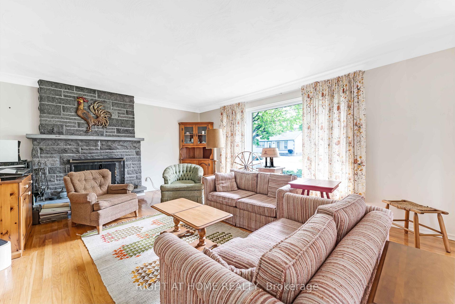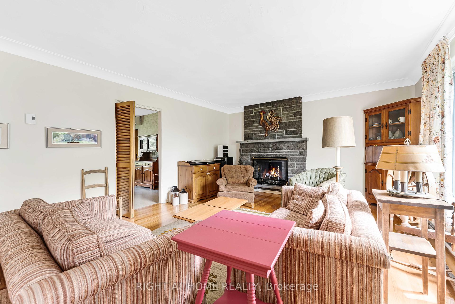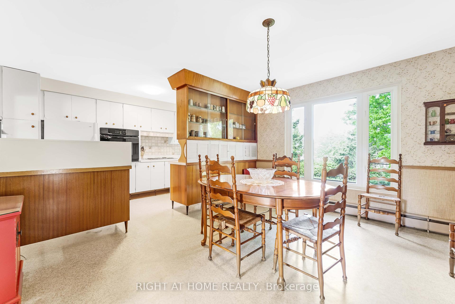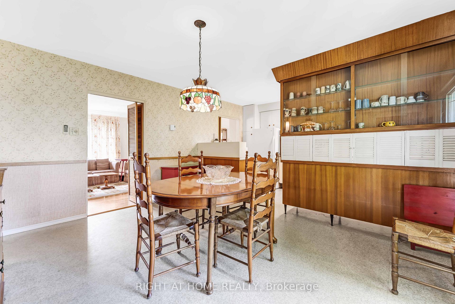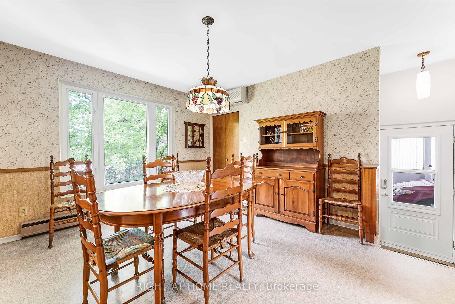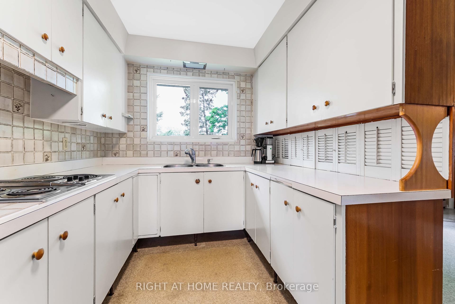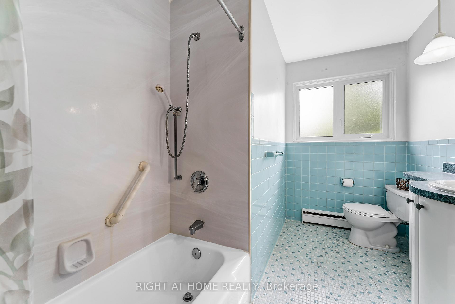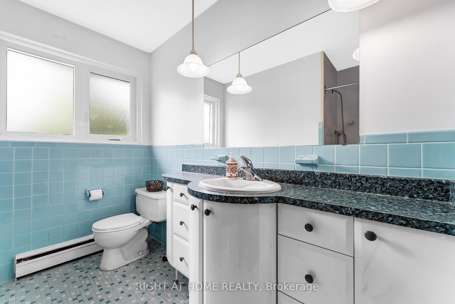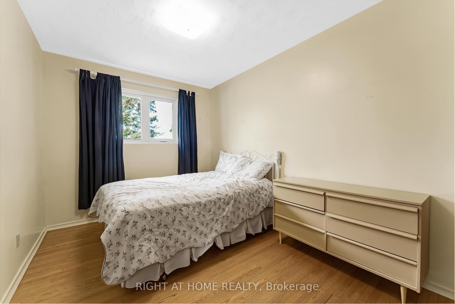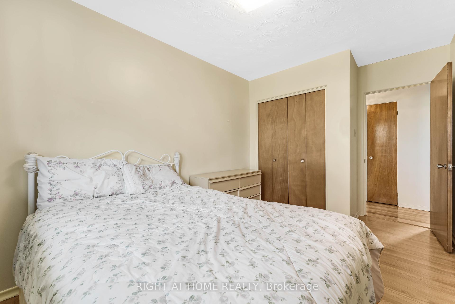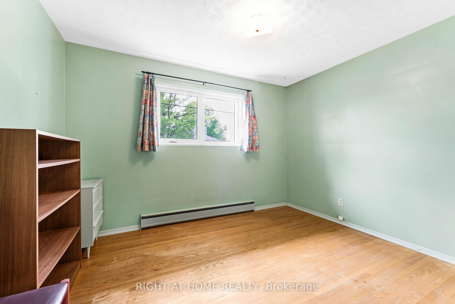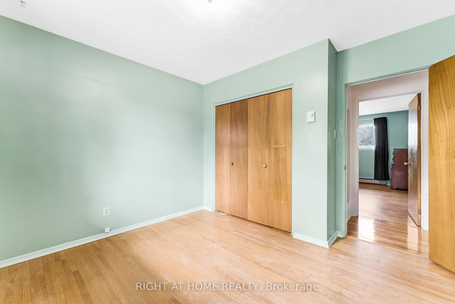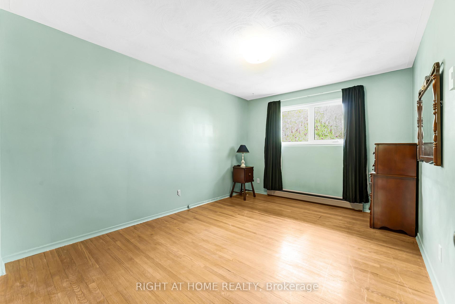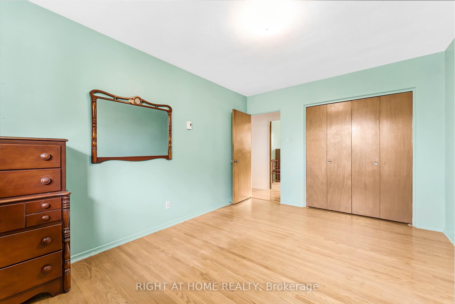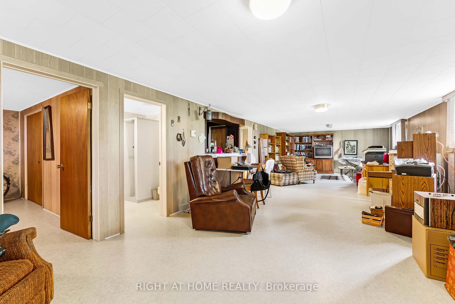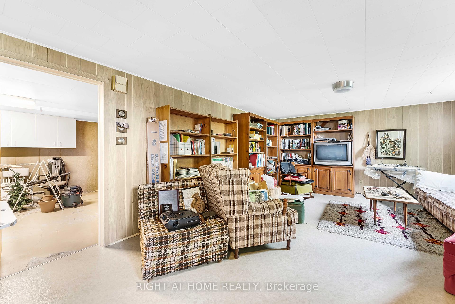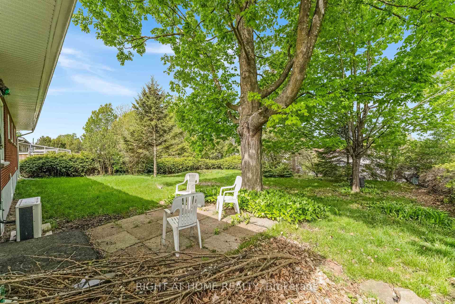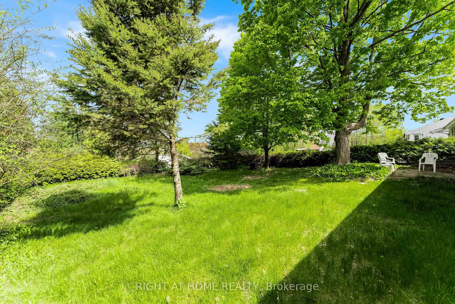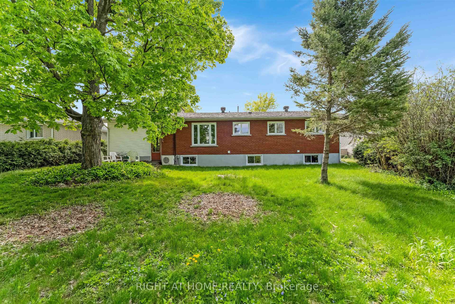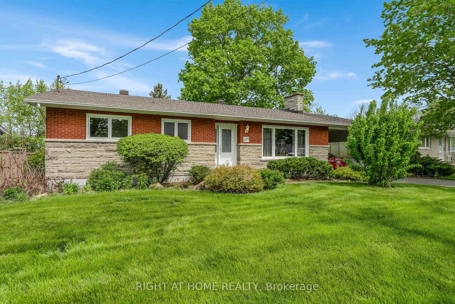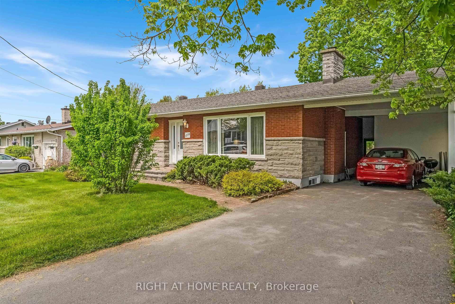$525,000
Available - For Sale
Listing ID: X12151066
1770 Chene Stre , Clarence-Rockland, K4K 1L4, Prescott and Rus
| Charming All-Brick Bungalow in Prime Downtown Location! Nestled on an expansive and exceptionally private lot, this solid 1964 (approx.)-built bungalow offers timeless character and incredible potential. Featuring 3+1 bedrooms, 2 full bathrooms, and a convenient carport, this home is perfect for those seeking space, location, and the opportunity to make it their own. Step inside to discover a spacious living room with a classic 1960s ceiling adorned with elegant crown molding, adding a touch of vintage charm. The layout includes a functional kitchen, a finished basement with additional bedroom and cold room, and ample storage throughout. While in need of modernization, this home's sturdy construction and unbeatable downtown location, just steps from all schools, shopping, and amenities make it a rare find. Don't miss your chance to bring new life to this well-loved property! |
| Price | $525,000 |
| Taxes: | $3845.00 |
| Assessment Year: | 2024 |
| Occupancy: | Partial |
| Address: | 1770 Chene Stre , Clarence-Rockland, K4K 1L4, Prescott and Rus |
| Directions/Cross Streets: | St-Joseph |
| Rooms: | 7 |
| Rooms +: | 6 |
| Bedrooms: | 3 |
| Bedrooms +: | 1 |
| Family Room: | T |
| Basement: | Finished |
| Level/Floor | Room | Length(ft) | Width(ft) | Descriptions | |
| Room 1 | Main | Living Ro | 22.63 | 13.12 | Brick Fireplace |
| Room 2 | Main | Kitchen | 7.87 | 14.43 | |
| Room 3 | Main | Dining Ro | 11.81 | 14.43 | |
| Room 4 | Main | Primary B | 14.1 | 10.33 | |
| Room 5 | Main | Bedroom 2 | 12.14 | 10.5 | |
| Room 6 | Main | Bedroom 3 | 14.1 | 8.86 | |
| Room 7 | Main | Bathroom | 10.5 | 5.9 | |
| Room 8 | Basement | Family Ro | 39.69 | 11.15 | |
| Room 9 | Basement | Bedroom | 13.12 | 12.14 | |
| Room 10 | Basement | Bathroom | 5.9 | 5.9 | |
| Room 11 | Basement | Laundry | 10.5 | 6.89 | |
| Room 12 | Basement | Cold Room | 10.82 | 5.9 | |
| Room 13 | Basement | Utility R | 12.14 | 13.45 |
| Washroom Type | No. of Pieces | Level |
| Washroom Type 1 | 4 | Main |
| Washroom Type 2 | 3 | Basement |
| Washroom Type 3 | 0 | |
| Washroom Type 4 | 0 | |
| Washroom Type 5 | 0 |
| Total Area: | 0.00 |
| Approximatly Age: | 51-99 |
| Property Type: | Detached |
| Style: | Bungalow |
| Exterior: | Brick |
| Garage Type: | Carport |
| (Parking/)Drive: | Private |
| Drive Parking Spaces: | 2 |
| Park #1 | |
| Parking Type: | Private |
| Park #2 | |
| Parking Type: | Private |
| Pool: | None |
| Approximatly Age: | 51-99 |
| Approximatly Square Footage: | 1100-1500 |
| Property Features: | Park, School |
| CAC Included: | N |
| Water Included: | N |
| Cabel TV Included: | N |
| Common Elements Included: | N |
| Heat Included: | N |
| Parking Included: | N |
| Condo Tax Included: | N |
| Building Insurance Included: | N |
| Fireplace/Stove: | Y |
| Heat Type: | Baseboard |
| Central Air Conditioning: | None |
| Central Vac: | N |
| Laundry Level: | Syste |
| Ensuite Laundry: | F |
| Elevator Lift: | False |
| Sewers: | Sewer |
| Utilities-Cable: | Y |
| Utilities-Hydro: | Y |
$
%
Years
This calculator is for demonstration purposes only. Always consult a professional
financial advisor before making personal financial decisions.
| Although the information displayed is believed to be accurate, no warranties or representations are made of any kind. |
| RIGHT AT HOME REALTY |
|
|

Milad Akrami
Sales Representative
Dir:
647-678-7799
Bus:
647-678-7799
| Virtual Tour | Book Showing | Email a Friend |
Jump To:
At a Glance:
| Type: | Freehold - Detached |
| Area: | Prescott and Russell |
| Municipality: | Clarence-Rockland |
| Neighbourhood: | 606 - Town of Rockland |
| Style: | Bungalow |
| Approximate Age: | 51-99 |
| Tax: | $3,845 |
| Beds: | 3+1 |
| Baths: | 2 |
| Fireplace: | Y |
| Pool: | None |
Locatin Map:
Payment Calculator:

