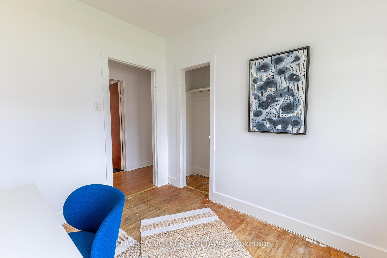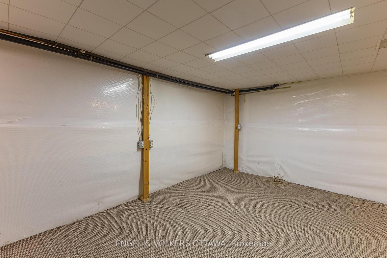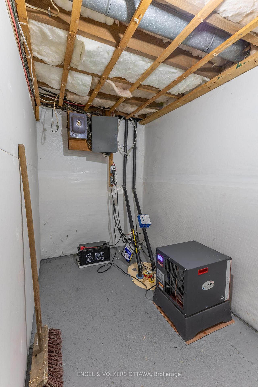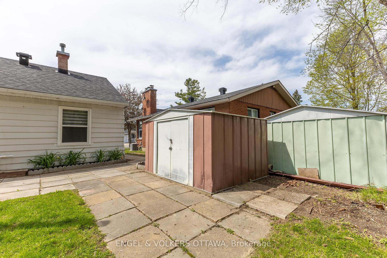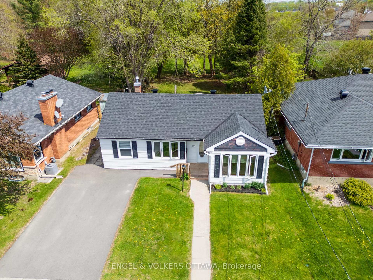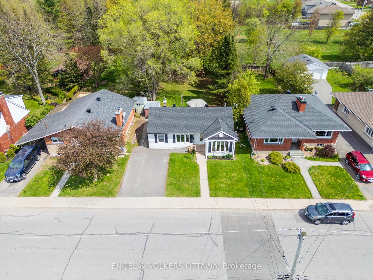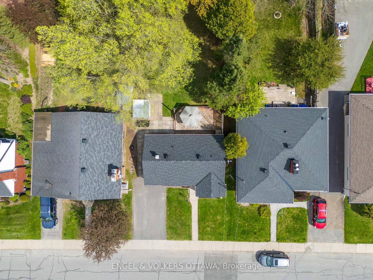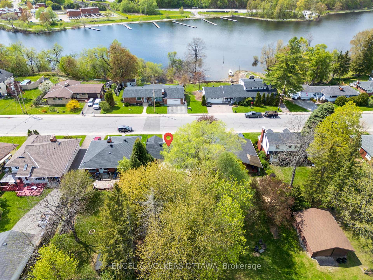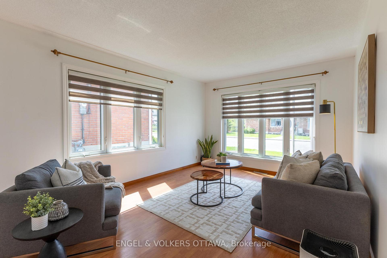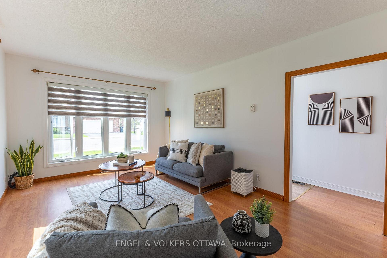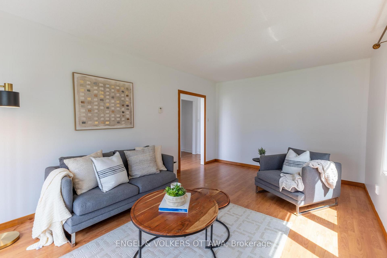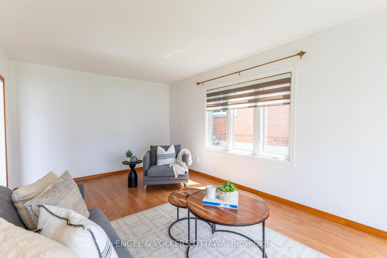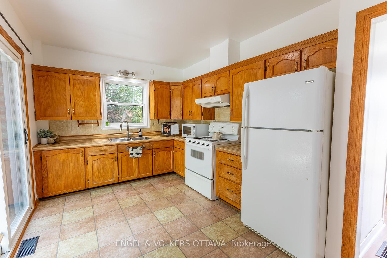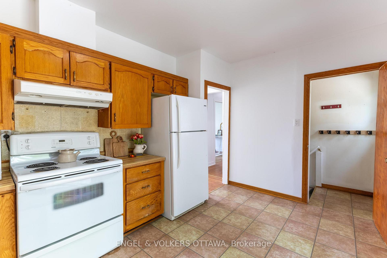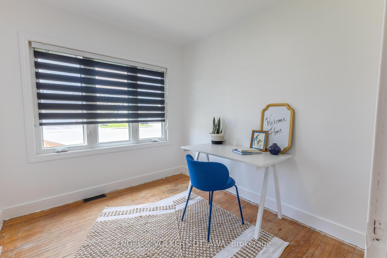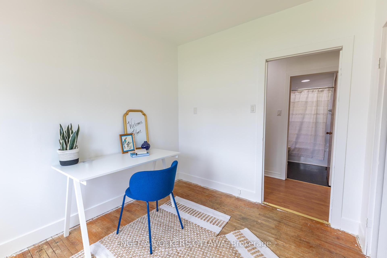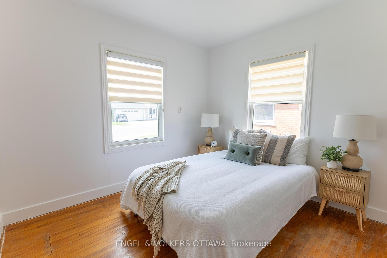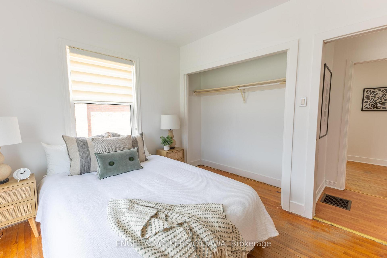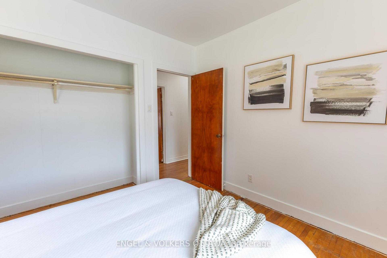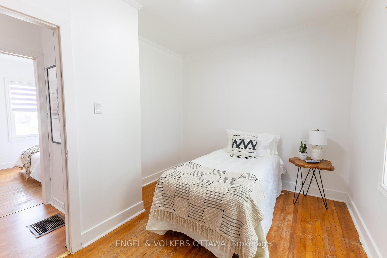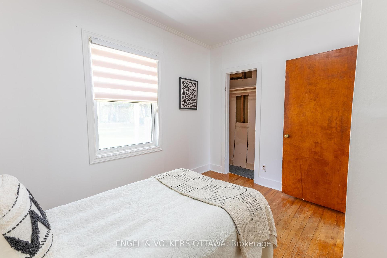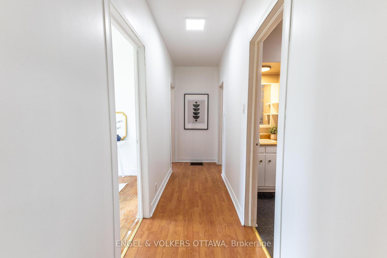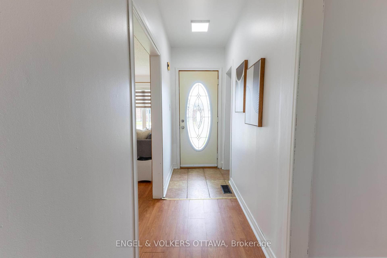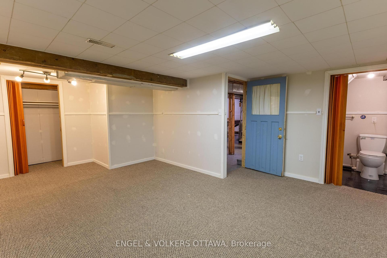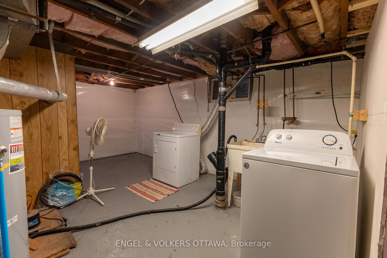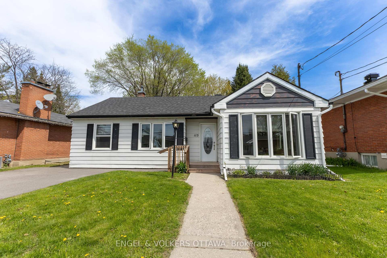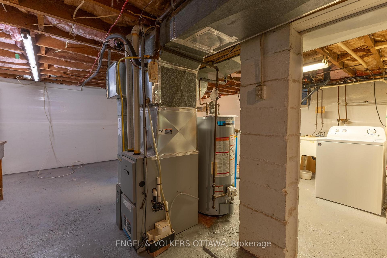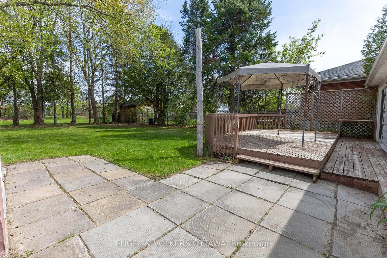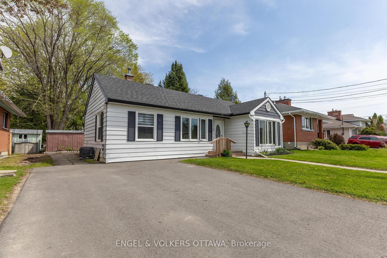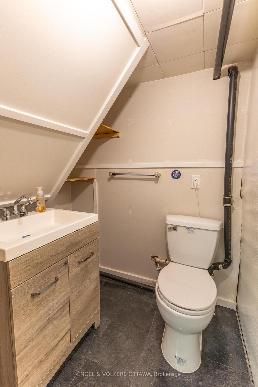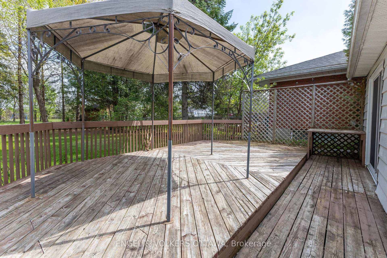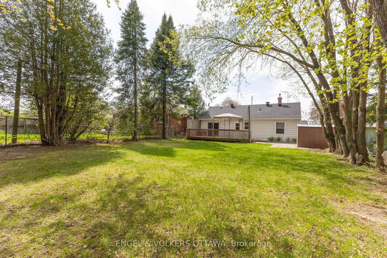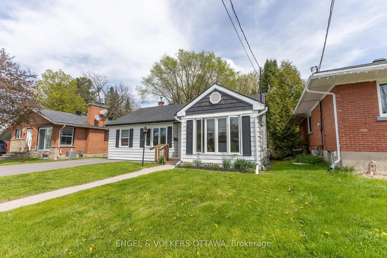$399,900
Available - For Sale
Listing ID: X12148021
115 Riverview Driv , Arnprior, K7S 2G3, Renfrew
| Welcome to 115 Riverview Drive, a well-maintained 3-bedroom, 2-bathroom bungalow situated on a spacious 50 x 150 lot in one of Arnprior's most convenient and desirable locations. Just steps from the beach, library, parks, and downtown shops and restaurants, this home offers incredible value for first-time buyers, investors, or downsizers. The main level features a bright and functional layout, with a large living area, kitchen as well as 3 full bedrooms and main 4 piece bathroom. The lower level offers great additional living space, along with a second 2 piece bathroom. The basement is dry and worry-free thanks to a fully encapsulated foundation with a subfloor drainage system, sump pump, and dehumidifier, all completed in 2020 . Other major upgrades include a new roof in 2019, a high-efficiency furnace installed in 2016, and a repaved driveway in 2022. The incredible private backyard features a relaxing deck and a handy garden shed, with plenty of outdoor space for entertaining or gardening. This charming home combines classic comfort with practical updates throughout, all in a location that puts nature, amenities, and community right at your doorstep. Don't miss your opportunity to view this move-in-ready gem - book your private showing today. |
| Price | $399,900 |
| Taxes: | $2928.00 |
| Assessment Year: | 2024 |
| Occupancy: | Vacant |
| Address: | 115 Riverview Driv , Arnprior, K7S 2G3, Renfrew |
| Directions/Cross Streets: | Fourth Ave. |
| Rooms: | 6 |
| Rooms +: | 3 |
| Bedrooms: | 3 |
| Bedrooms +: | 0 |
| Family Room: | T |
| Basement: | Partially Fi, Full |
| Level/Floor | Room | Length(ft) | Width(ft) | Descriptions | |
| Room 1 | Main | Living Ro | 11.15 | 17.52 | |
| Room 2 | Main | Kitchen | 14.56 | 9.54 | Eat-in Kitchen |
| Room 3 | Main | Bedroom | 8.36 | 9.41 | |
| Room 4 | Main | Bedroom 2 | 11.64 | 9.64 | |
| Room 5 | Main | Bedroom 3 | 10.73 | 9.45 | |
| Room 6 | Main | Bathroom | 7.12 | 7.58 | |
| Room 7 | Lower | Family Ro | 14.53 | 18.89 | |
| Room 8 | Lower | Bathroom | 4.56 | 6.04 | |
| Room 9 | Lower | Utility R | 29.59 | 21.39 | Combined w/Laundry |
| Washroom Type | No. of Pieces | Level |
| Washroom Type 1 | 4 | |
| Washroom Type 2 | 2 | |
| Washroom Type 3 | 0 | |
| Washroom Type 4 | 0 | |
| Washroom Type 5 | 0 |
| Total Area: | 0.00 |
| Property Type: | Detached |
| Style: | Bungalow |
| Exterior: | Vinyl Siding |
| Garage Type: | None |
| (Parking/)Drive: | Private |
| Drive Parking Spaces: | 2 |
| Park #1 | |
| Parking Type: | Private |
| Park #2 | |
| Parking Type: | Private |
| Pool: | None |
| Other Structures: | Garden Shed, G |
| Approximatly Square Footage: | 700-1100 |
| Property Features: | Beach, Library |
| CAC Included: | N |
| Water Included: | N |
| Cabel TV Included: | N |
| Common Elements Included: | N |
| Heat Included: | N |
| Parking Included: | N |
| Condo Tax Included: | N |
| Building Insurance Included: | N |
| Fireplace/Stove: | N |
| Heat Type: | Forced Air |
| Central Air Conditioning: | Central Air |
| Central Vac: | N |
| Laundry Level: | Syste |
| Ensuite Laundry: | F |
| Elevator Lift: | False |
| Sewers: | Sewer |
| Utilities-Cable: | A |
| Utilities-Hydro: | Y |
$
%
Years
This calculator is for demonstration purposes only. Always consult a professional
financial advisor before making personal financial decisions.
| Although the information displayed is believed to be accurate, no warranties or representations are made of any kind. |
| ENGEL & VOLKERS OTTAWA |
|
|

Milad Akrami
Sales Representative
Dir:
647-678-7799
Bus:
647-678-7799
| Virtual Tour | Book Showing | Email a Friend |
Jump To:
At a Glance:
| Type: | Freehold - Detached |
| Area: | Renfrew |
| Municipality: | Arnprior |
| Neighbourhood: | 550 - Arnprior |
| Style: | Bungalow |
| Tax: | $2,928 |
| Beds: | 3 |
| Baths: | 2 |
| Fireplace: | N |
| Pool: | None |
Locatin Map:
Payment Calculator:

