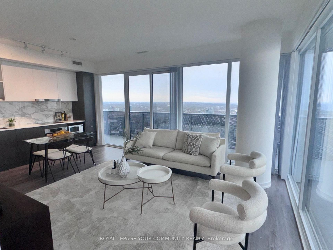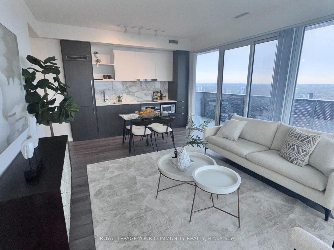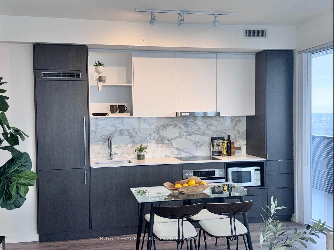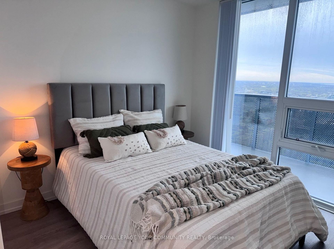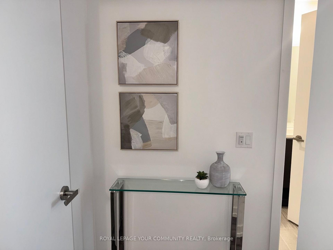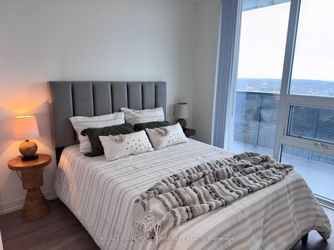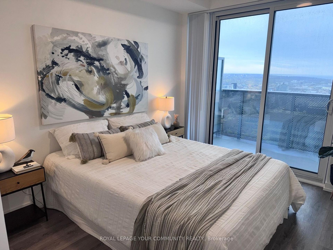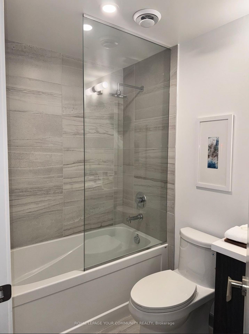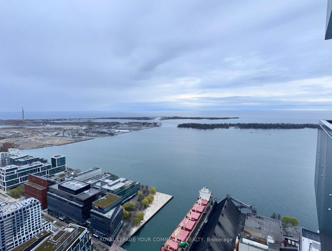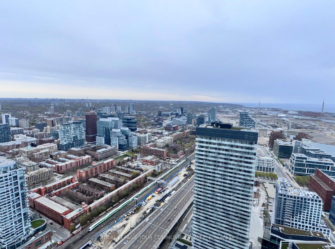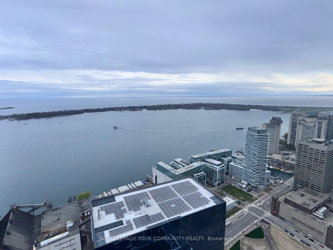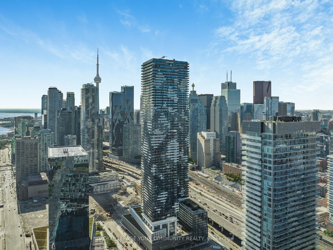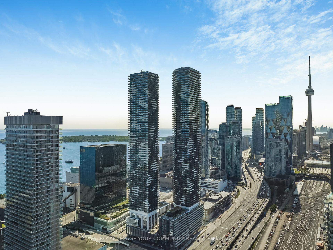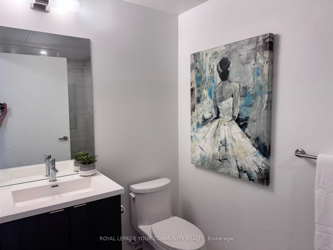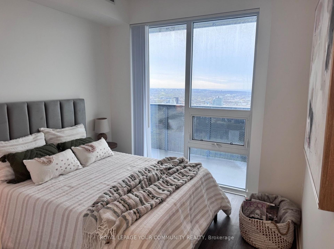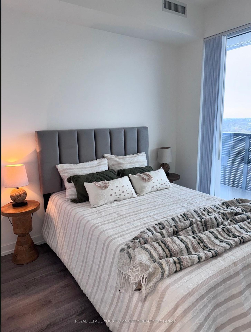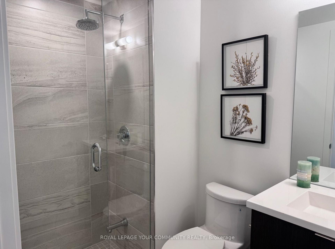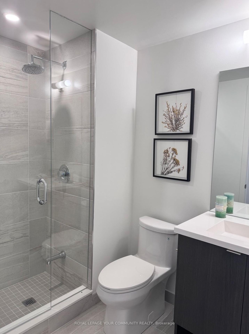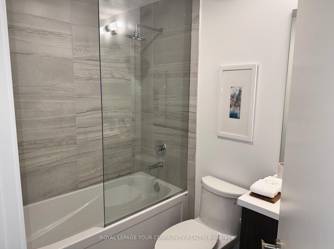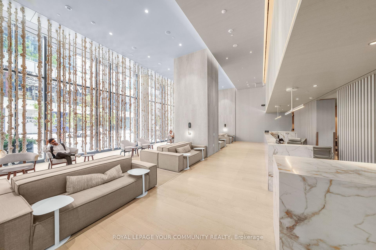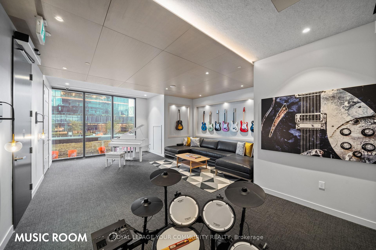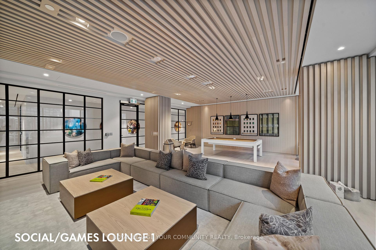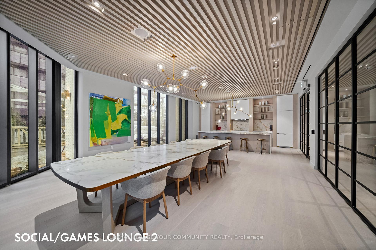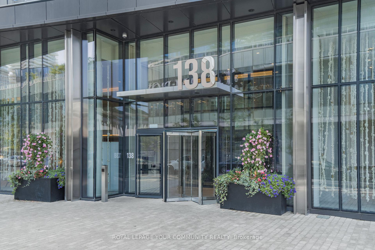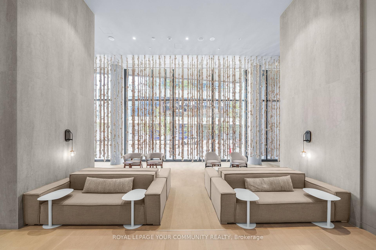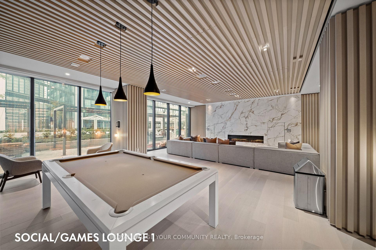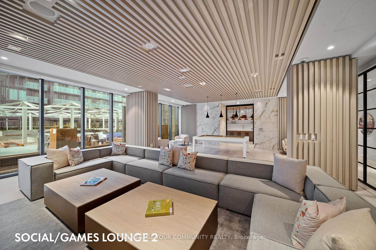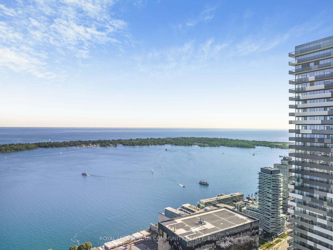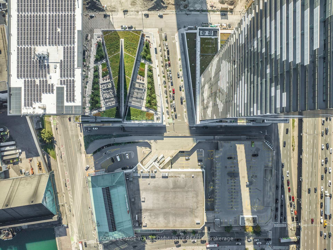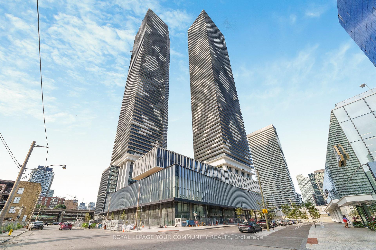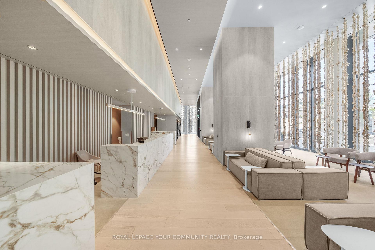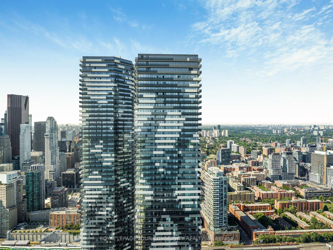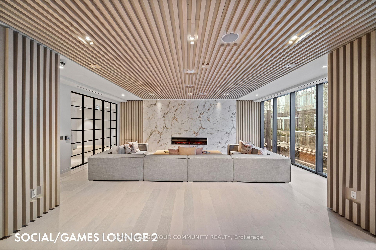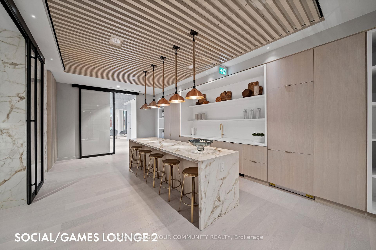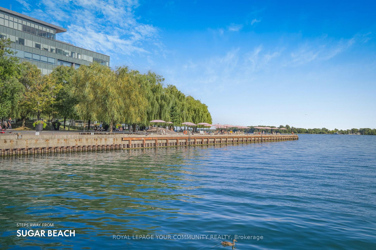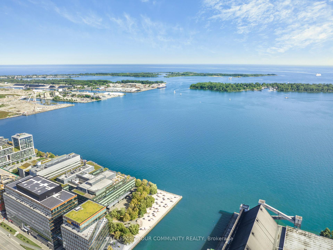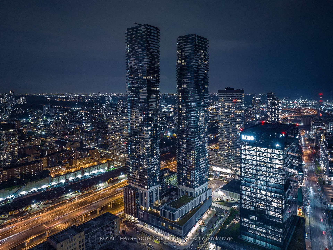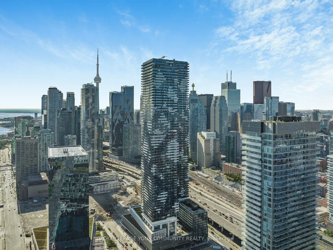$1,699,000
Available - For Sale
Listing ID: C12141092
138 Downes Stre , Toronto, M5E 0E4, Toronto
| Welcome to this stunning 3-bedroom, 3-bathroom corner suite featuring an open-concept layout with breathtaking South-East views of the city skyline and shimmering lake. Soak in panoramic vistas from your wrap-around balcony, perched high above it all. Enjoy spacious, sun-drenched living areas, modern finishes, and a layout that perfectly blends function with style.Steps to Sugar Beach, the Financial District, George Brown, Farm Boy, Loblaws, LCBO, and a wide array of trendy restaurants, shops, and entertainment. Experience the ultimate waterfront lifestyle with everything at your doorstep.Live, work, and play at Sugar Wharf a vibrant community by the lake. |
| Price | $1,699,000 |
| Taxes: | $9500.00 |
| Occupancy: | Vacant |
| Address: | 138 Downes Stre , Toronto, M5E 0E4, Toronto |
| Postal Code: | M5E 0E4 |
| Province/State: | Toronto |
| Directions/Cross Streets: | Yonge / Queens Quay E |
| Level/Floor | Room | Length(ft) | Width(ft) | Descriptions | |
| Room 1 | Main | Living Ro | Combined w/Dining, Laminate, W/O To Balcony | ||
| Room 2 | Main | Dining Ro | Combined w/Living, Laminate, Open Concept | ||
| Room 3 | Main | Kitchen | Open Concept, Laminate, B/I Appliances | ||
| Room 4 | Main | Primary B | Walk-In Closet(s), Laminate, Overlook Water | ||
| Room 5 | Main | Bedroom 2 | Walk-In Closet(s), Laminate, Overlook Water | ||
| Room 6 | Main | Bedroom 3 | Closet, Laminate, Overlook Water |
| Washroom Type | No. of Pieces | Level |
| Washroom Type 1 | 4 | Main |
| Washroom Type 2 | 3 | Main |
| Washroom Type 3 | 3 | Main |
| Washroom Type 4 | 0 | |
| Washroom Type 5 | 0 |
| Total Area: | 0.00 |
| Approximatly Age: | New |
| Sprinklers: | Conc |
| Washrooms: | 3 |
| Heat Type: | Forced Air |
| Central Air Conditioning: | Central Air |
| Elevator Lift: | True |
$
%
Years
This calculator is for demonstration purposes only. Always consult a professional
financial advisor before making personal financial decisions.
| Although the information displayed is believed to be accurate, no warranties or representations are made of any kind. |
| ROYAL LEPAGE YOUR COMMUNITY REALTY |
|
|

Milad Akrami
Sales Representative
Dir:
647-678-7799
Bus:
647-678-7799
| Book Showing | Email a Friend |
Jump To:
At a Glance:
| Type: | Com - Condo Apartment |
| Area: | Toronto |
| Municipality: | Toronto C08 |
| Neighbourhood: | Waterfront Communities C8 |
| Style: | Apartment |
| Approximate Age: | New |
| Tax: | $9,500 |
| Maintenance Fee: | $890 |
| Beds: | 3 |
| Baths: | 3 |
| Fireplace: | N |
Locatin Map:
Payment Calculator:

