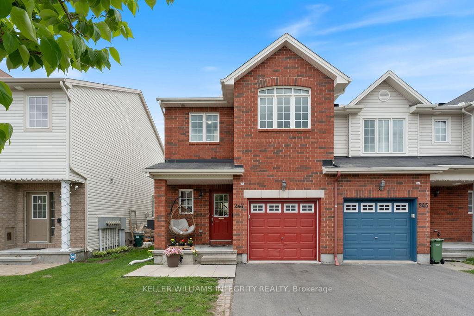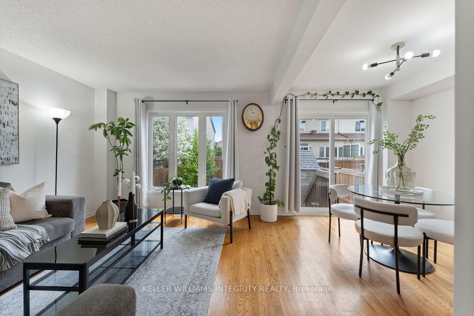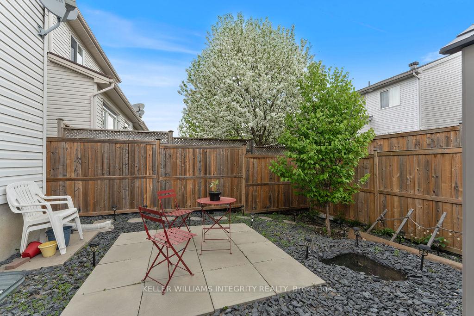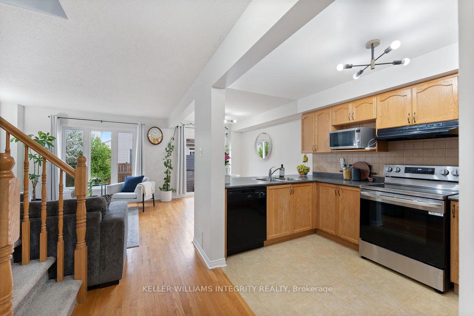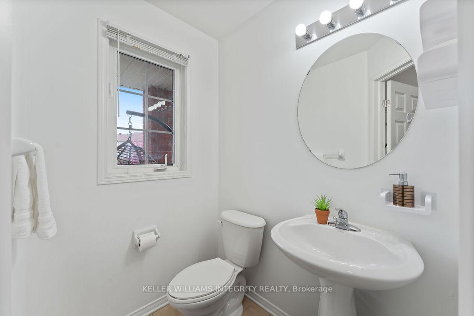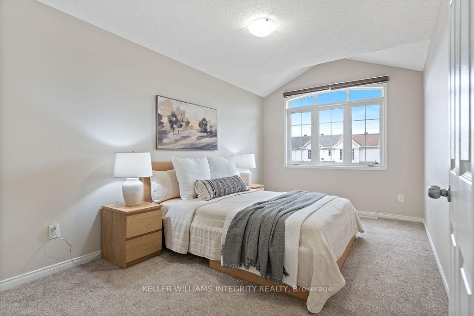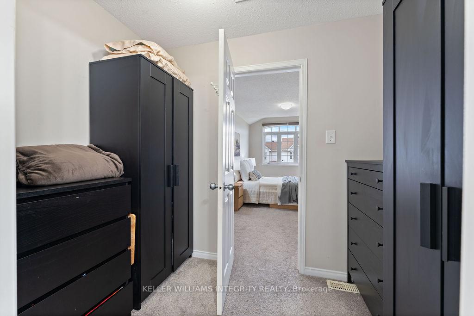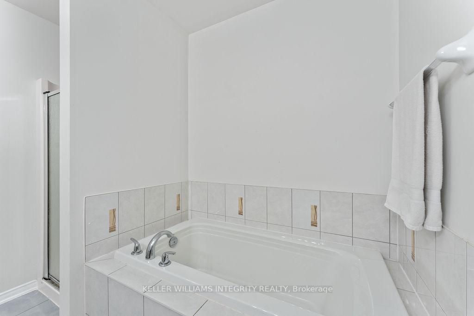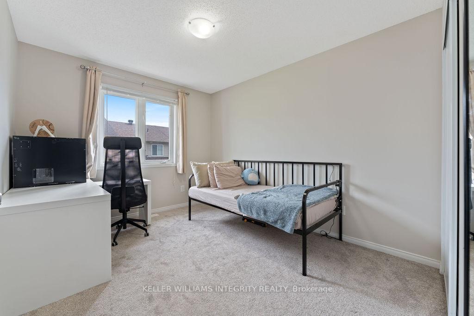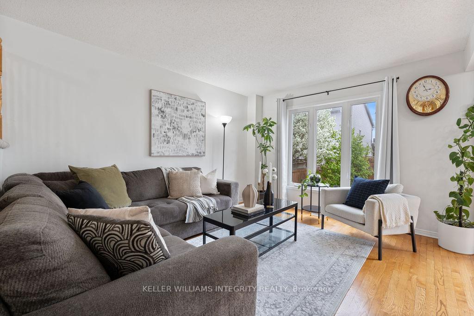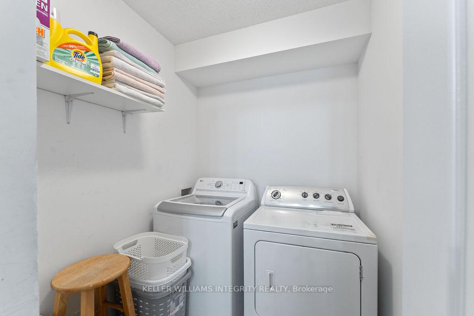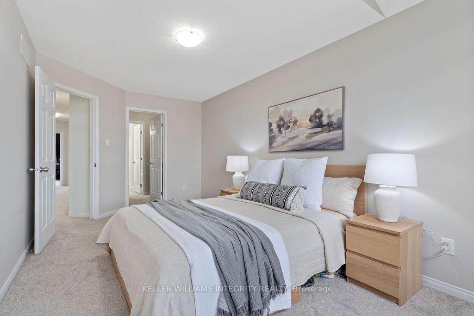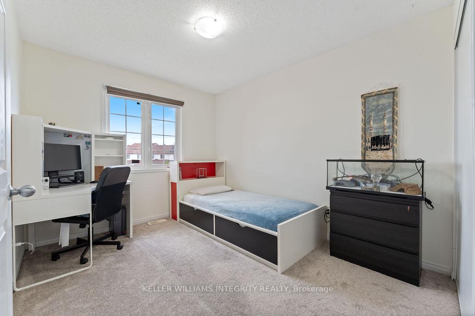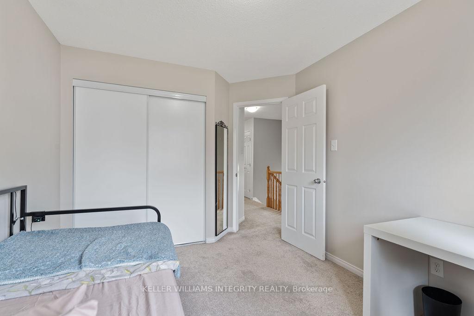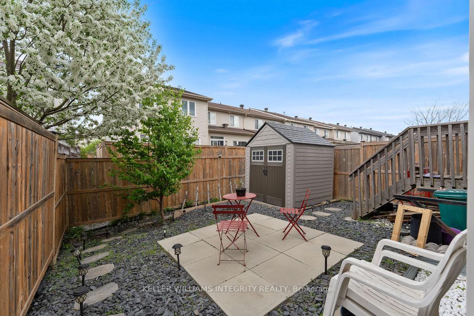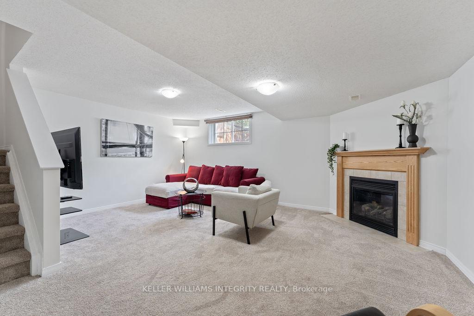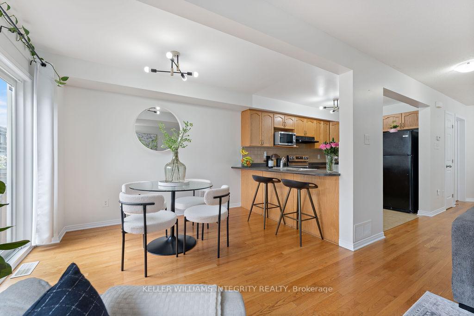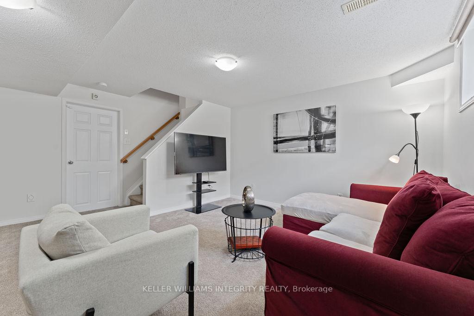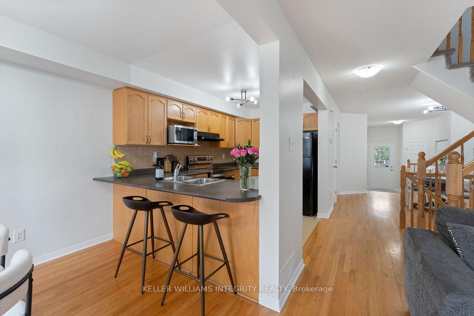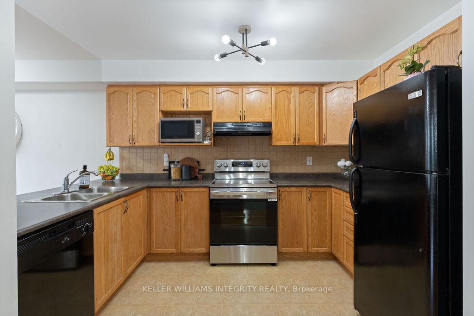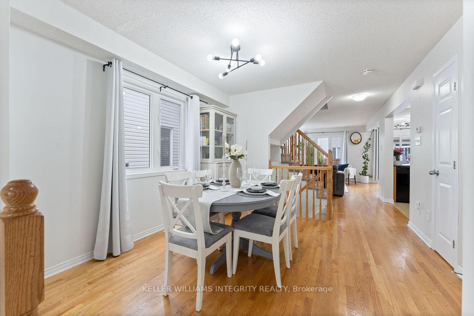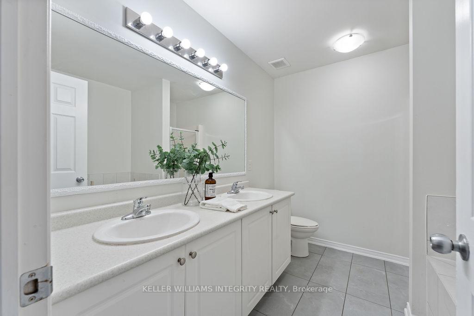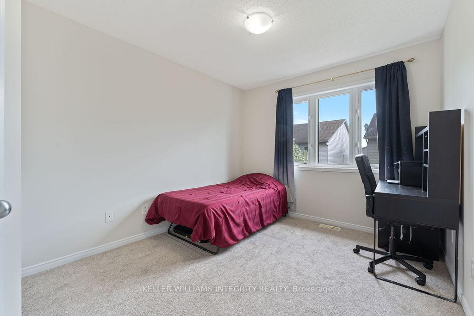$639,900
Available - For Sale
Listing ID: X12151044
247 Opus Stre , Kanata, K2S 0J1, Ottawa
| Welcome to this spacious end-unit four-bedroom townhome, perfectly located on a quiet street in one of Kanata's most convenient areas. Just a short walk to the Walmart Supercentre, restaurants, shops, and everything else you need, this home combines space, comfort, and a great location. Inside, the main level offers a seamless layout for everyday living and entertaining. The bright kitchen opens into the living and dining areas, creating a welcoming, connected feel. Upstairs, you'll find four bedrooms, including a primary complete with a walk-in closet and private ensuite . The finished basement features a versatile rec room ideal for a play area, home gym, or cozy movie nights. The fully fenced backyard adds even more space to relax or play. Notable updates include A/C (2021), hot water tank (2019), washer (2024), and stove (2025), giving you peace of mind for years to come. |
| Price | $639,900 |
| Taxes: | $4090.62 |
| Assessment Year: | 2024 |
| Occupancy: | Owner |
| Address: | 247 Opus Stre , Kanata, K2S 0J1, Ottawa |
| Directions/Cross Streets: | Opus St/Romina St |
| Rooms: | 9 |
| Rooms +: | 1 |
| Bedrooms: | 4 |
| Bedrooms +: | 0 |
| Family Room: | T |
| Basement: | Finished, Full |
| Level/Floor | Room | Length(ft) | Width(ft) | Descriptions | |
| Room 1 | Main | Kitchen | 8.23 | 12.37 | |
| Room 2 | Main | Living Ro | 11.32 | 11.05 | |
| Room 3 | Main | Family Ro | 11.32 | 19.68 | |
| Room 4 | Main | Dining Ro | 8.23 | 9.91 | |
| Room 5 | Main | Bathroom | 1.31 | 5.74 | |
| Room 6 | Second | Primary B | 10.14 | 17.52 | 5 Pc Ensuite, Walk-In Closet(s) |
| Room 7 | Second | Bathroom | 8.4 | 8.53 | 5 Pc Ensuite |
| Room 8 | Second | Bedroom | 9.74 | 12.53 | |
| Room 9 | Second | Bedroom | 9.45 | 12.73 | |
| Room 10 | Second | Bedroom | 9.09 | 11.02 | |
| Room 11 | Second | Bathroom | 6.69 | 7.84 | 4 Pc Bath |
| Room 12 | Basement | Recreatio | 19.48 | 19.71 |
| Washroom Type | No. of Pieces | Level |
| Washroom Type 1 | 2 | Main |
| Washroom Type 2 | 5 | Second |
| Washroom Type 3 | 4 | Second |
| Washroom Type 4 | 0 | |
| Washroom Type 5 | 0 |
| Total Area: | 0.00 |
| Property Type: | Att/Row/Townhouse |
| Style: | 2-Storey |
| Exterior: | Vinyl Siding, Brick |
| Garage Type: | Attached |
| (Parking/)Drive: | Inside Ent |
| Drive Parking Spaces: | 2 |
| Park #1 | |
| Parking Type: | Inside Ent |
| Park #2 | |
| Parking Type: | Inside Ent |
| Pool: | None |
| Approximatly Square Footage: | 1500-2000 |
| CAC Included: | N |
| Water Included: | N |
| Cabel TV Included: | N |
| Common Elements Included: | N |
| Heat Included: | N |
| Parking Included: | N |
| Condo Tax Included: | N |
| Building Insurance Included: | N |
| Fireplace/Stove: | Y |
| Heat Type: | Forced Air |
| Central Air Conditioning: | Central Air |
| Central Vac: | N |
| Laundry Level: | Syste |
| Ensuite Laundry: | F |
| Sewers: | Sewer |
$
%
Years
This calculator is for demonstration purposes only. Always consult a professional
financial advisor before making personal financial decisions.
| Although the information displayed is believed to be accurate, no warranties or representations are made of any kind. |
| KELLER WILLIAMS INTEGRITY REALTY |
|
|

Milad Akrami
Sales Representative
Dir:
647-678-7799
Bus:
647-678-7799
| Virtual Tour | Book Showing | Email a Friend |
Jump To:
At a Glance:
| Type: | Freehold - Att/Row/Townhouse |
| Area: | Ottawa |
| Municipality: | Kanata |
| Neighbourhood: | 9010 - Kanata - Emerald Meadows/Trailwest |
| Style: | 2-Storey |
| Tax: | $4,090.62 |
| Beds: | 4 |
| Baths: | 3 |
| Fireplace: | Y |
| Pool: | None |
Locatin Map:
Payment Calculator:

