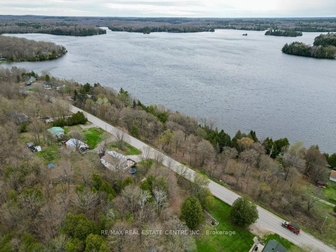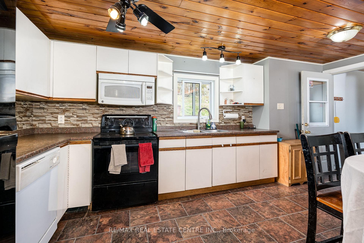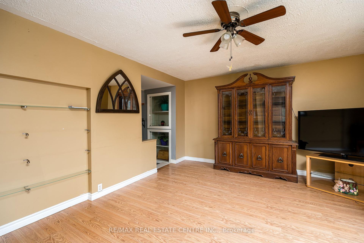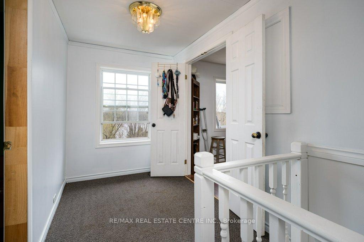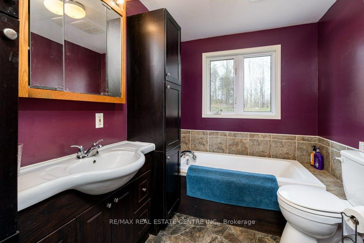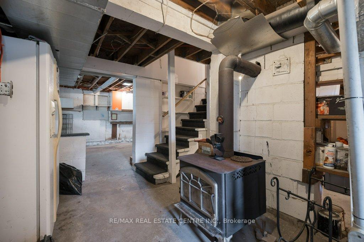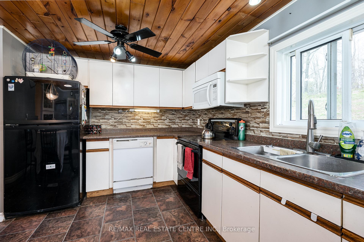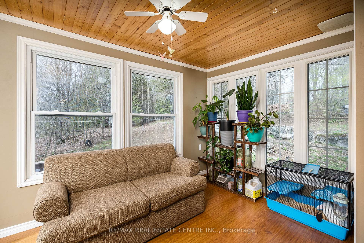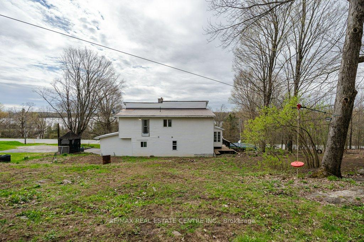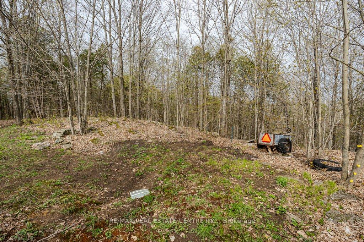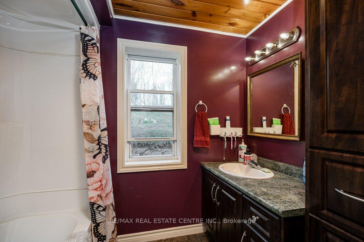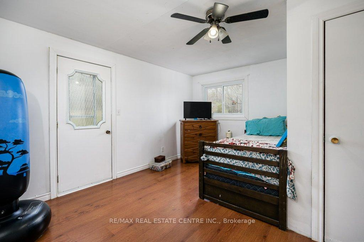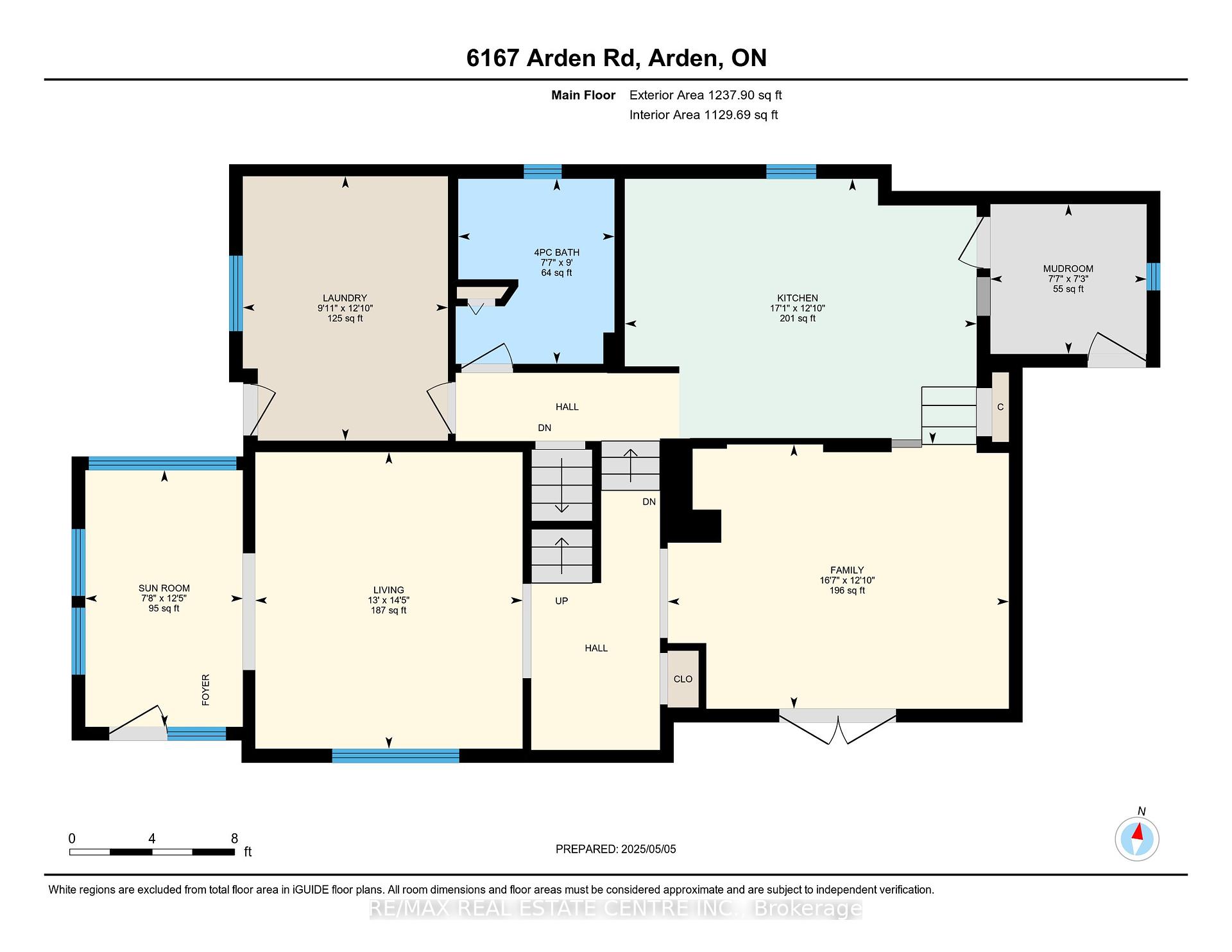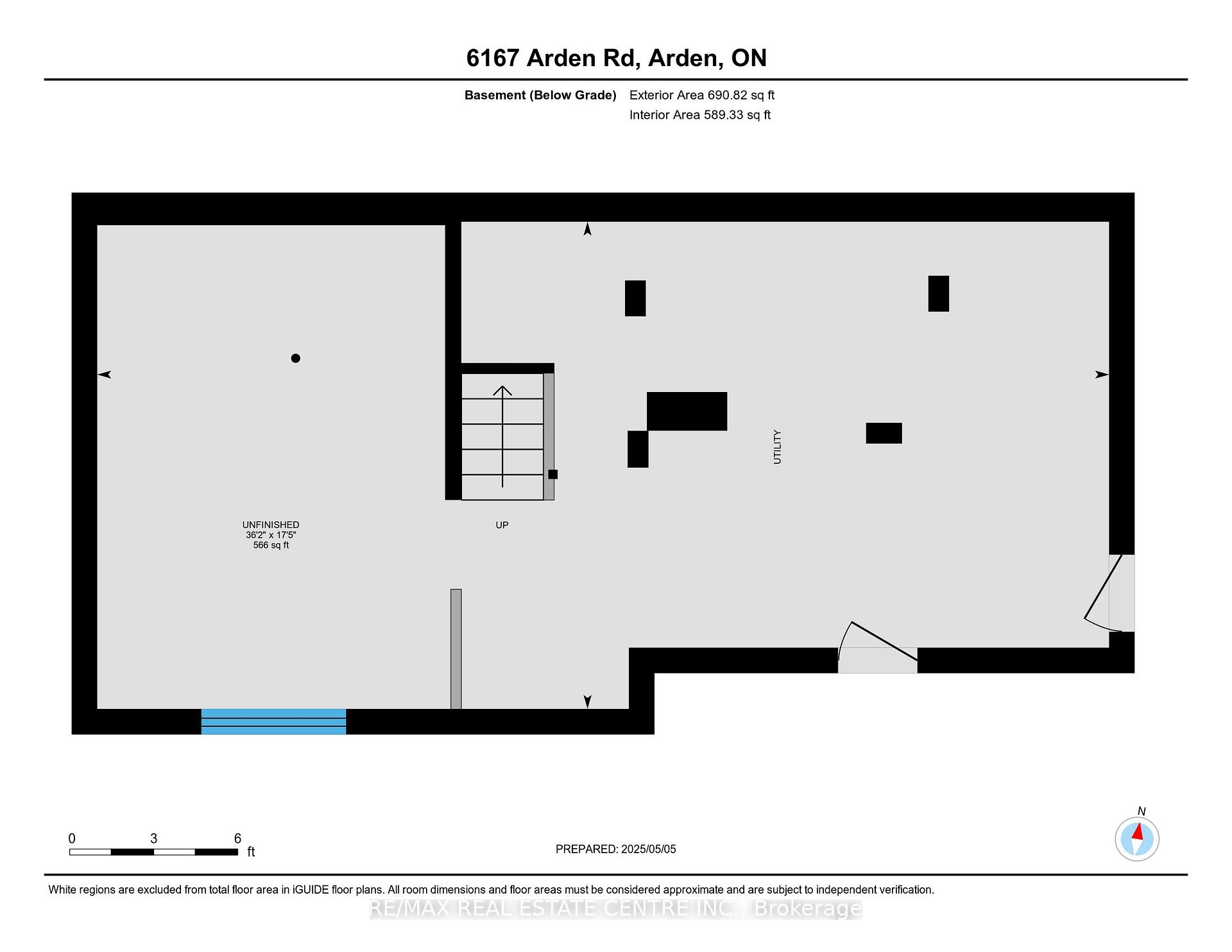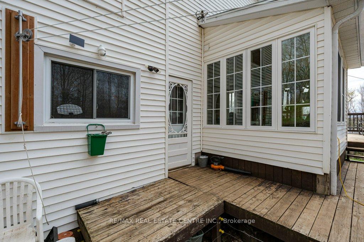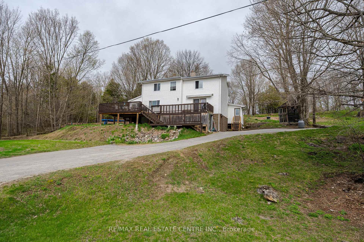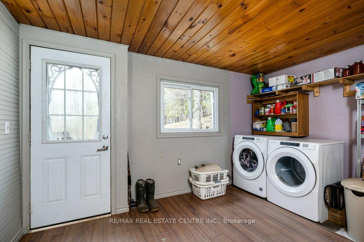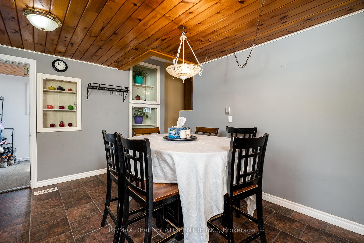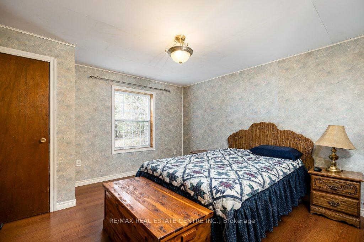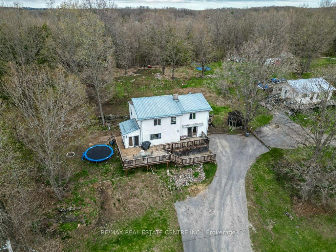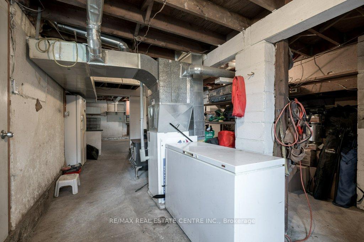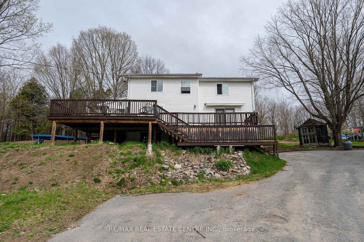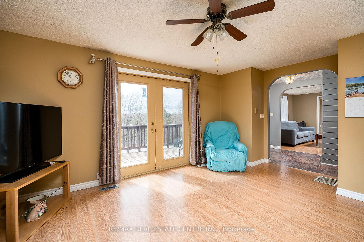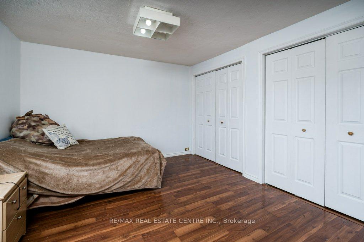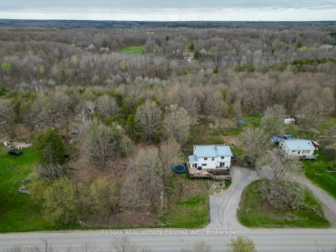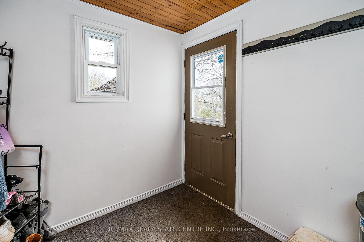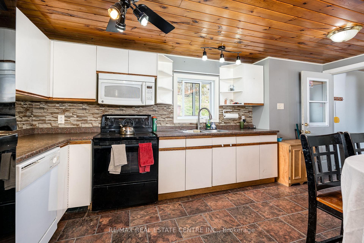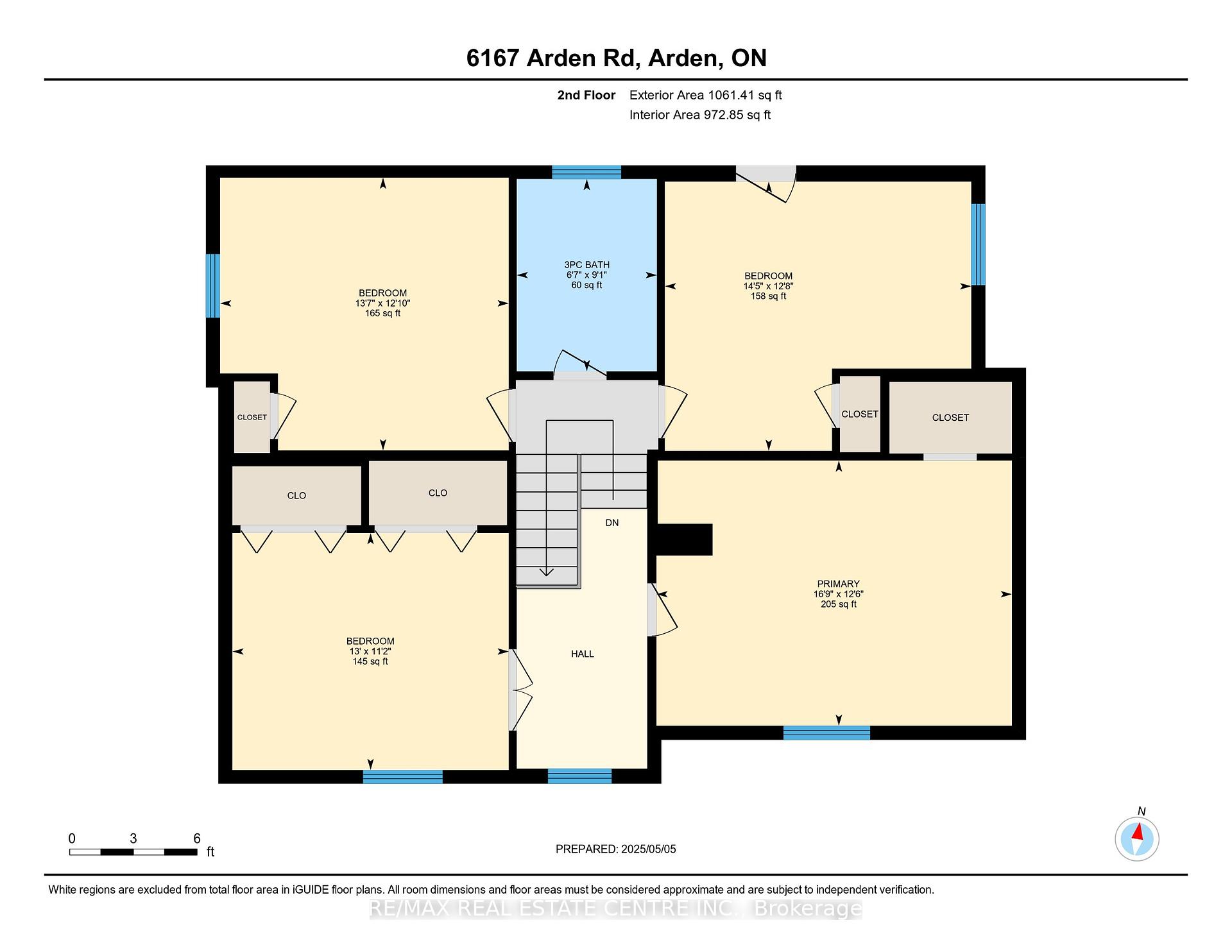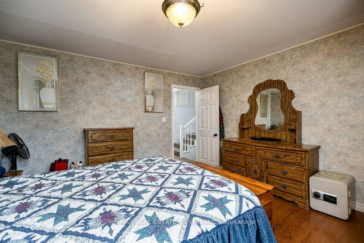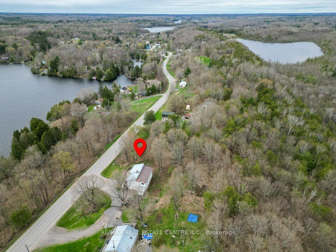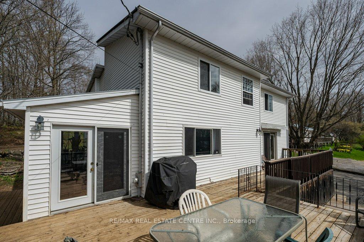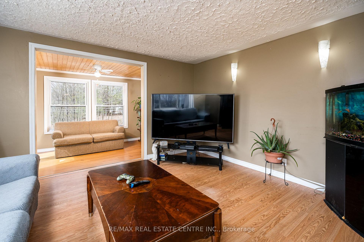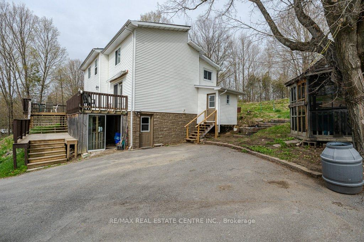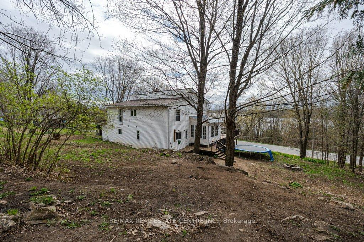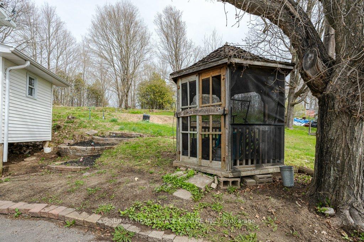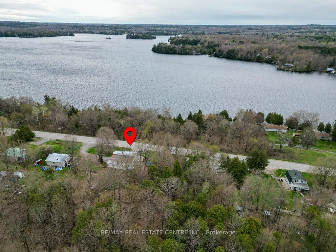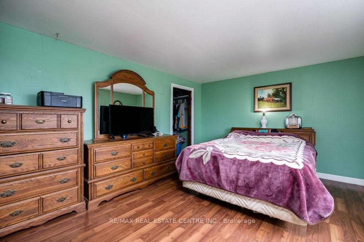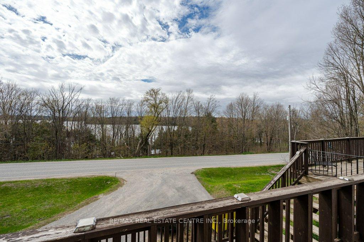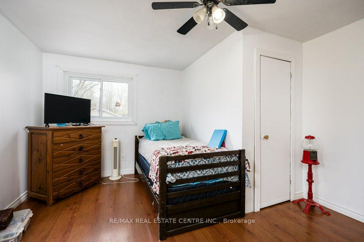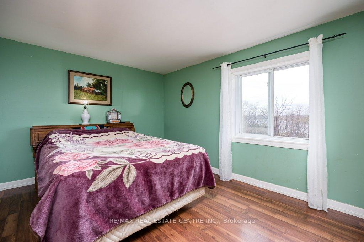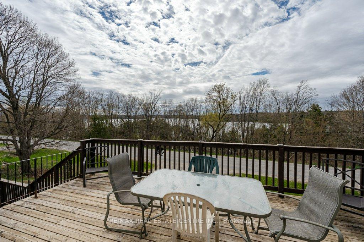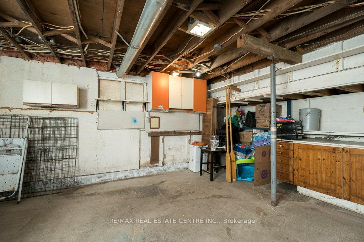$449,900
Available - For Sale
Listing ID: X12128243
6167 Arden Road , Frontenac, K0H 1B0, Frontenac
| This inviting 4-bedroom, 2-bathroom home offers over 2,200 sq ft of thoughtfully designed living space spread across three levels. The spacious eat-in kitchen is perfect for family meals, while the flexible main floor layout offers a cozy living room, a sun-drenched family room (easily used as a formal dining room), and a bonus sunroom - ideal for enjoying your morning coffee or unwinding at the end of the day. Step outside to the expansive deck with multiple walk-outs and soak in serene lake views (trees will obscure the view in the summer) your own private retreat with the added convenience of an operational awning for shade on warm days. The oversized laundry room, walk-out basement, and additional wood shed make everyday living easy and functional, especially with a woodstove and electric forced-air furnace keeping things comfortable year-round. The lower level offers plenty of unfinished space for a man cave, woman cave, or rec room the choice is yours! Set on a generous lot with ample parking, this home combines rural charm with modern comfort and is just steps to the community hall, local library, public beach, and boat launch. Do not miss this opportunity to own a piece of family-friendly paradise with lake views and space to grow. |
| Price | $449,900 |
| Taxes: | $2679.00 |
| Assessment Year: | 2024 |
| Occupancy: | Owner |
| Address: | 6167 Arden Road , Frontenac, K0H 1B0, Frontenac |
| Directions/Cross Streets: | Arden/Hwy 7 |
| Rooms: | 12 |
| Bedrooms: | 4 |
| Bedrooms +: | 0 |
| Family Room: | T |
| Basement: | Unfinished |
| Level/Floor | Room | Length(ft) | Width(ft) | Descriptions | |
| Room 1 | Main | Living Ro | 14.4 | 13.12 | Combined w/Sunroom, Large Window, Laminate |
| Room 2 | Main | Sunroom | 12.4 | 7.64 | W/O To Deck, Large Window, Laminate |
| Room 3 | Main | Family Ro | 12.82 | 16.56 | W/O To Deck, Laminate |
| Room 4 | Main | Kitchen | 17.06 | 16.56 | Eat-in Kitchen, B/I Appliances, Vinyl Floor |
| Room 5 | Main | Bathroom | 7.58 | 8.99 | 4 Pc Bath, Window, Closet |
| Room 6 | Main | Laundry | 9.91 | 12.82 | W/O To Deck, Large Window, Laminate |
| Room 7 | Main | Mud Room | 7.58 | 7.25 | Window, Walk-Out |
| Room 8 | Second | Bedroom | 16.73 | 12.5 | Large Window, Walk-In Closet(s), Laminate |
| Room 9 | Second | Bedroom 2 | 12.99 | 11.15 | Double Closet, Large Window, Laminate |
| Room 10 | Second | Bedroom 3 | 14.4 | 12.66 | Window, Laminate, Closet |
| Room 11 | Second | Bedroom 4 | 13.58 | 12.82 | Window, Closet, Laminate |
| Room 12 | Second | Bathroom | 6.56 | 9.05 | 3 Pc Bath, B/I Shelves, Window |
| Room 13 | Lower | Utility R | 17.38 | 36.08 | Wood Stove, B/I Shelves |
| Washroom Type | No. of Pieces | Level |
| Washroom Type 1 | 4 | Main |
| Washroom Type 2 | 3 | Second |
| Washroom Type 3 | 0 | |
| Washroom Type 4 | 0 | |
| Washroom Type 5 | 0 |
| Total Area: | 0.00 |
| Property Type: | Detached |
| Style: | 2-Storey |
| Exterior: | Vinyl Siding |
| Garage Type: | None |
| Drive Parking Spaces: | 6 |
| Pool: | None |
| Approximatly Square Footage: | 2000-2500 |
| Property Features: | Beach, Lake/Pond |
| CAC Included: | N |
| Water Included: | N |
| Cabel TV Included: | N |
| Common Elements Included: | N |
| Heat Included: | N |
| Parking Included: | N |
| Condo Tax Included: | N |
| Building Insurance Included: | N |
| Fireplace/Stove: | Y |
| Heat Type: | Forced Air |
| Central Air Conditioning: | None |
| Central Vac: | N |
| Laundry Level: | Syste |
| Ensuite Laundry: | F |
| Elevator Lift: | False |
| Sewers: | Septic |
| Water: | Drilled W |
| Water Supply Types: | Drilled Well |
| Utilities-Cable: | N |
| Utilities-Hydro: | Y |
$
%
Years
This calculator is for demonstration purposes only. Always consult a professional
financial advisor before making personal financial decisions.
| Although the information displayed is believed to be accurate, no warranties or representations are made of any kind. |
| RE/MAX REAL ESTATE CENTRE INC. |
|
|

Milad Akrami
Sales Representative
Dir:
647-678-7799
Bus:
647-678-7799
| Book Showing | Email a Friend |
Jump To:
At a Glance:
| Type: | Freehold - Detached |
| Area: | Frontenac |
| Municipality: | Frontenac |
| Neighbourhood: | 45 - Frontenac Centre |
| Style: | 2-Storey |
| Tax: | $2,679 |
| Beds: | 4 |
| Baths: | 2 |
| Fireplace: | Y |
| Pool: | None |
Locatin Map:
Payment Calculator:

