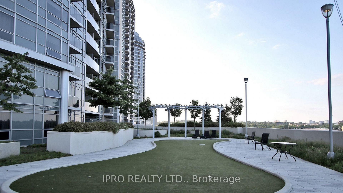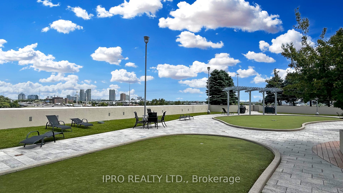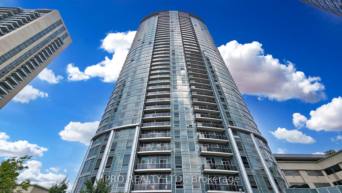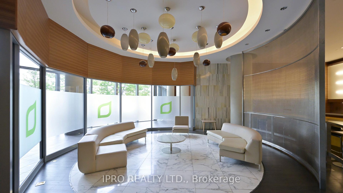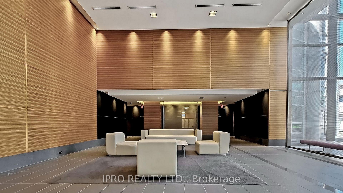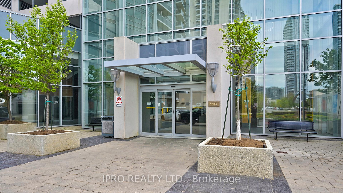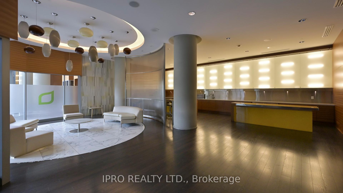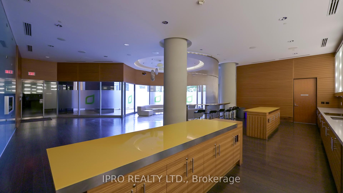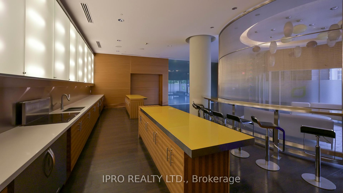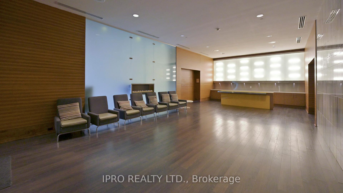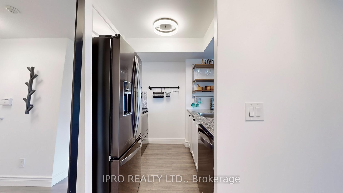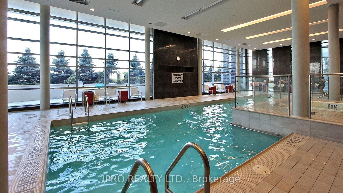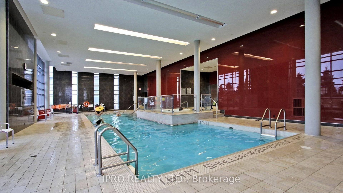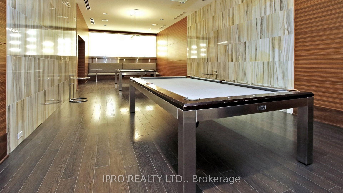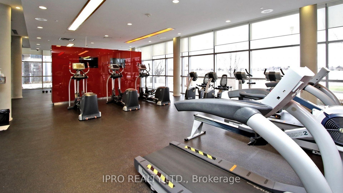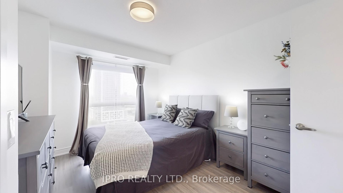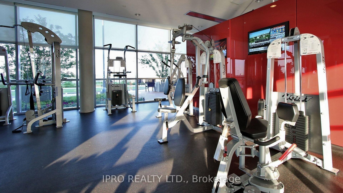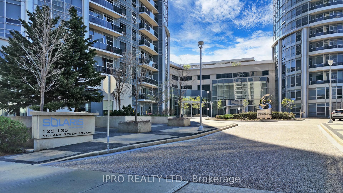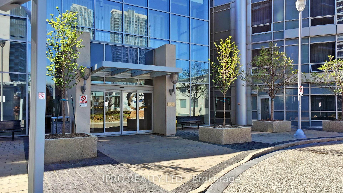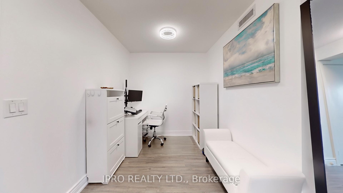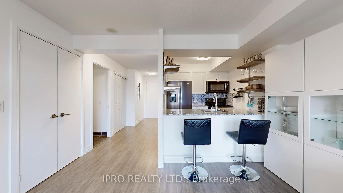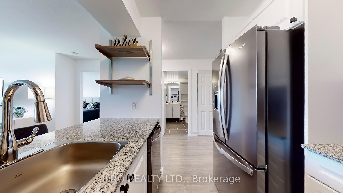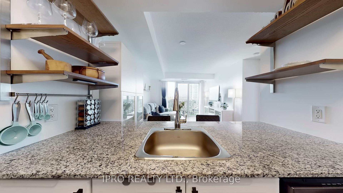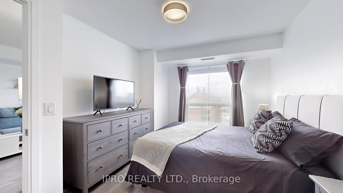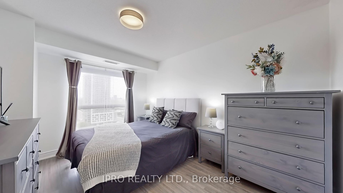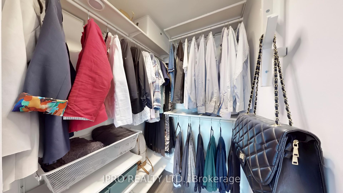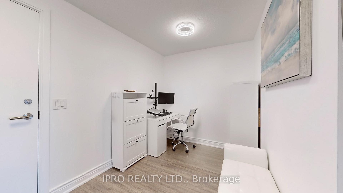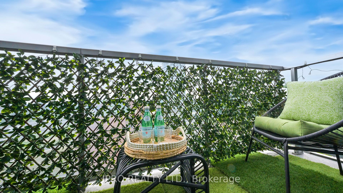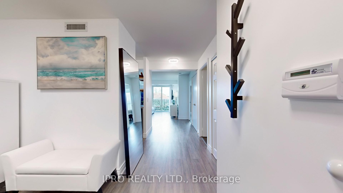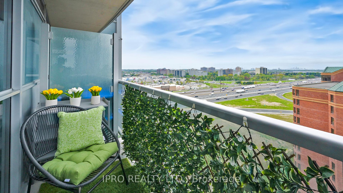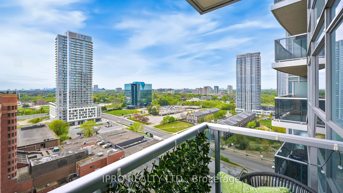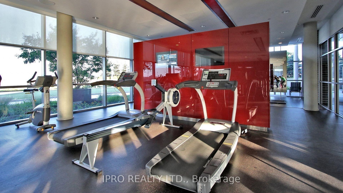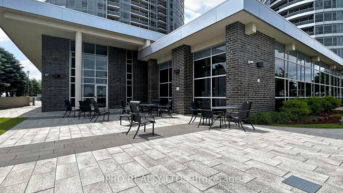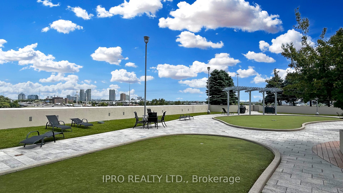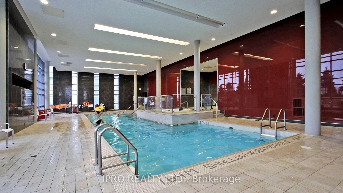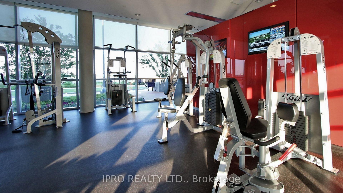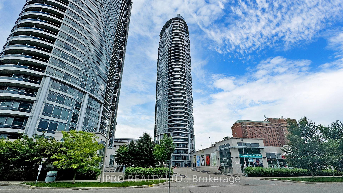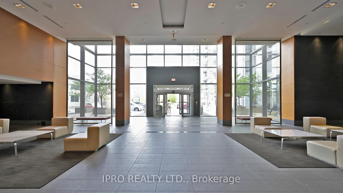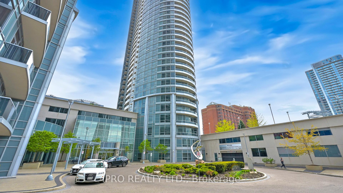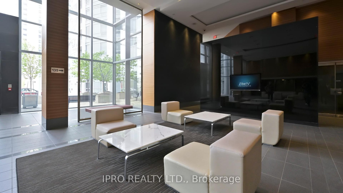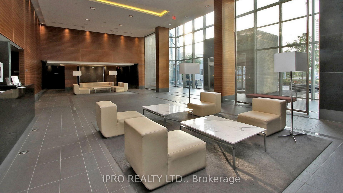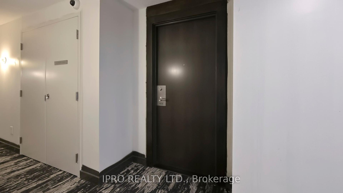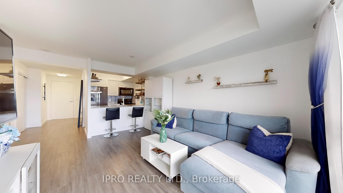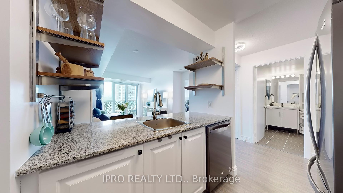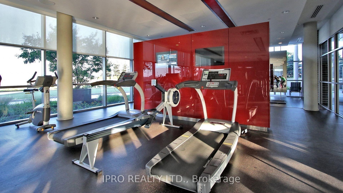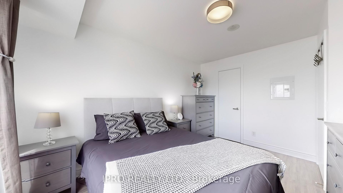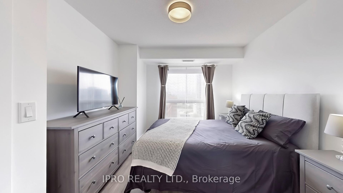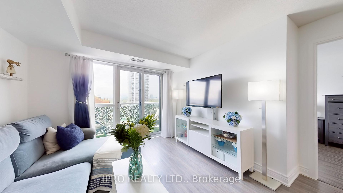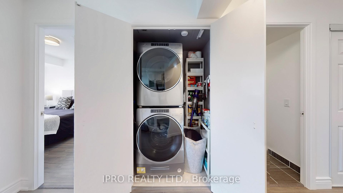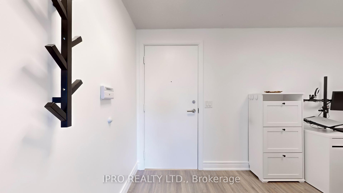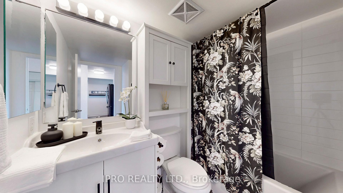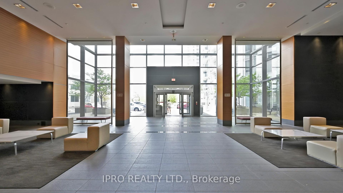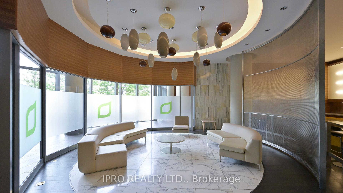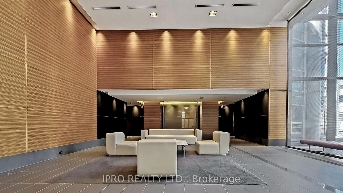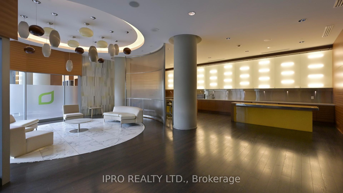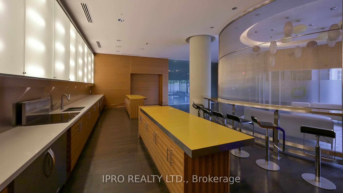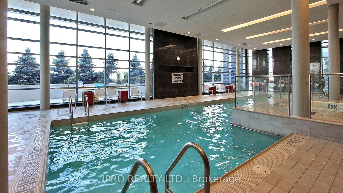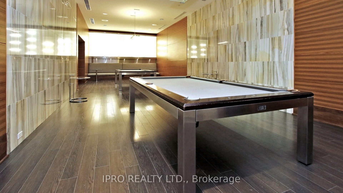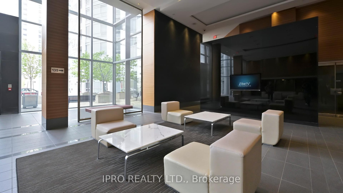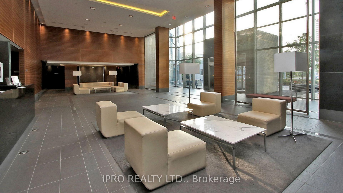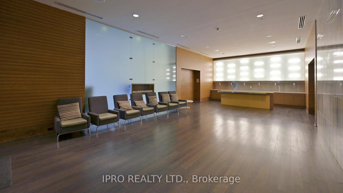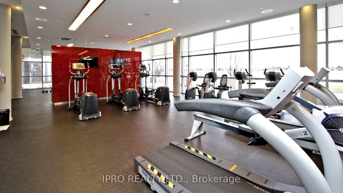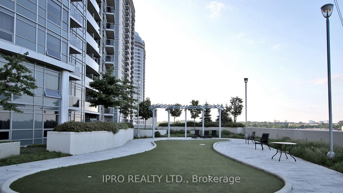$499,800
Available - For Sale
Listing ID: E12150909
125 Village Green Squa , Toronto, M1S 0G3, Toronto
| Excellent **OPPORTUNITY** For First Time Buyers. *STUNNING* Fully RENOVATED South/West Facing Unit - One Of The LARGEST Units In The Complex With 1 Bedroom + DEN. Located At 401/Kennedy Rd. EASY Access to Highways. Practical FLOORPLAN. BRIGHT & SPACIOUS Living Room & Dining Room With LAMINATE Floors. Walk Out To UPGRADED Private BALCONY To Enjoy Toronto SKYLINE & SUNSET Views. GORGEOUS Upgraded Kitchen With STAINLESS STEEL Appliances, GRANITE Counter, DOUBLE Door Fridge With WATER Line & CUSTOM Cabinetry. Spacious PRIMARY Bedroom With Large WALK-IN Closet With CUSTOM Storage Options. LARGE DEN That Could Be Used For GUEST Room Or OFFICE. Convenient ENSUITE Laundry With Custom SHELVES & Storage. Foyer Coat CLOSET with CUSTOM Racks & Storage Options. ONE Parking Included. State Of The Art AMENITIES - 24 HOUR Concierge & SECURITY, Indoor POOL & Jacuzzi, Elegant PARTY Room, EXCLUSIVE Dining Room, GYM & Weights Room, GUEST Suites, THEATRE, Games/BILLIARDS Room, Outdoor GOLF Mini Putt, BBQ & MORE. Located In One Of The Most SOUGHT-AFTER Neighbourhoods. EXCELLENT Proximity To PARKS, Shopping, COMMUNITY CENTRE, GO Transit, Highways 401/404/407 & Public TRANSIT. Thoughtfully UPGRADED Unit. Attached FLOOR PLAN. Act NOW!! Won't Last!! |
| Price | $499,800 |
| Taxes: | $2010.00 |
| Occupancy: | Owner |
| Address: | 125 Village Green Squa , Toronto, M1S 0G3, Toronto |
| Postal Code: | M1S 0G3 |
| Province/State: | Toronto |
| Directions/Cross Streets: | Hwy 401/Kennedy Rd |
| Level/Floor | Room | Length(ft) | Width(ft) | Descriptions | |
| Room 1 | Main | Living Ro | 15.84 | 12.99 | Laminate, Combined w/Dining, W/O To Balcony |
| Room 2 | Main | Dining Ro | 15.84 | 12.99 | Laminate, Combined w/Living, Open Concept |
| Room 3 | Main | Kitchen | 7.9 | 7.41 | Ceramic Floor, Stainless Steel Appl, Granite Counters |
| Room 4 | Main | Primary B | 13.15 | 10.17 | Laminate, Walk-In Closet(s), Large Window |
| Room 5 | Main | Den | 11.91 | 7.35 | Laminate, Separate Room, Open Concept |
| Washroom Type | No. of Pieces | Level |
| Washroom Type 1 | 4 | Main |
| Washroom Type 2 | 0 | |
| Washroom Type 3 | 0 | |
| Washroom Type 4 | 0 | |
| Washroom Type 5 | 0 |
| Total Area: | 0.00 |
| Sprinklers: | Conc |
| Washrooms: | 1 |
| Heat Type: | Forced Air |
| Central Air Conditioning: | Central Air |
$
%
Years
This calculator is for demonstration purposes only. Always consult a professional
financial advisor before making personal financial decisions.
| Although the information displayed is believed to be accurate, no warranties or representations are made of any kind. |
| IPRO REALTY LTD. |
|
|

Milad Akrami
Sales Representative
Dir:
647-678-7799
Bus:
647-678-7799
| Virtual Tour | Book Showing | Email a Friend |
Jump To:
At a Glance:
| Type: | Com - Condo Apartment |
| Area: | Toronto |
| Municipality: | Toronto E07 |
| Neighbourhood: | Agincourt South-Malvern West |
| Style: | Apartment |
| Tax: | $2,010 |
| Maintenance Fee: | $458.54 |
| Beds: | 1+1 |
| Baths: | 1 |
| Fireplace: | N |
Locatin Map:
Payment Calculator:


