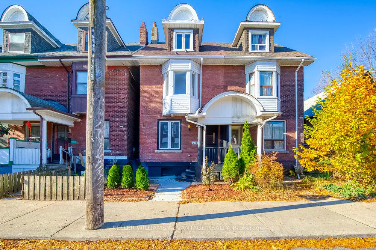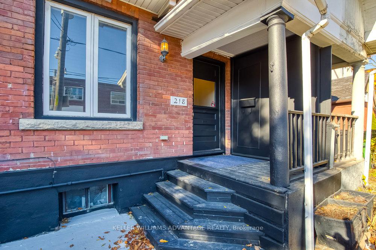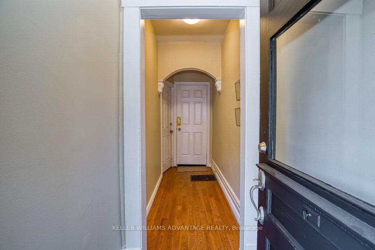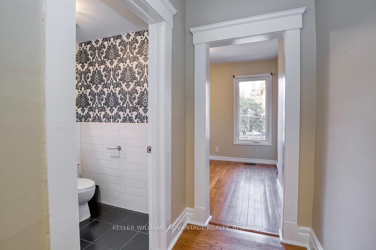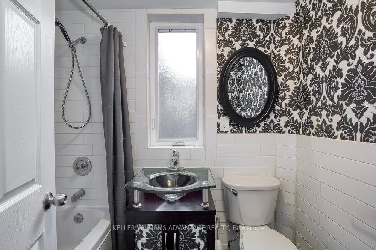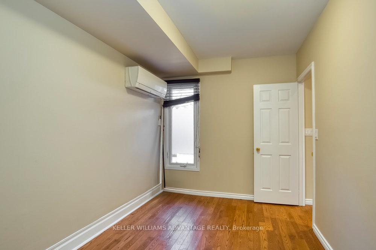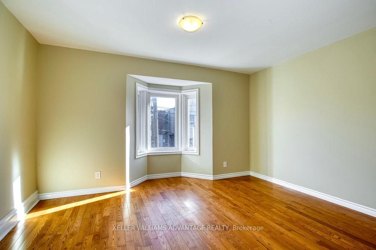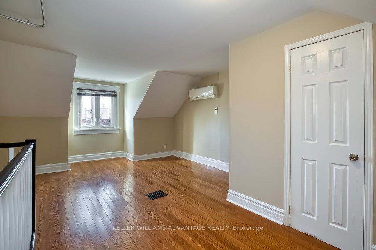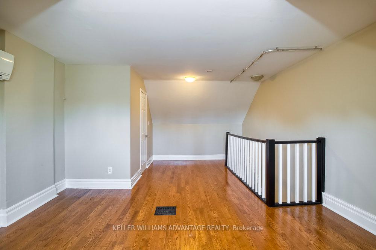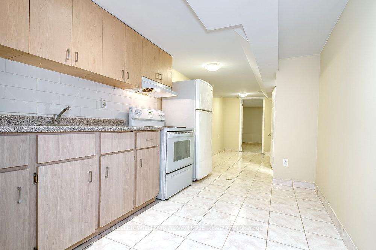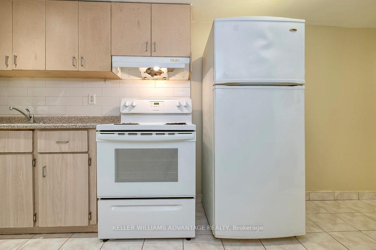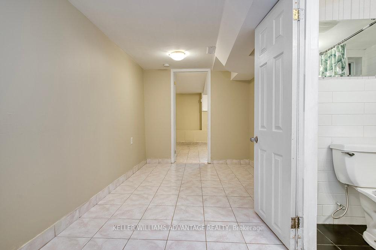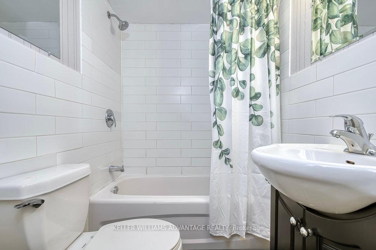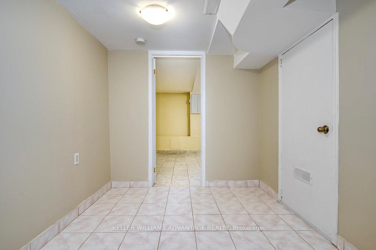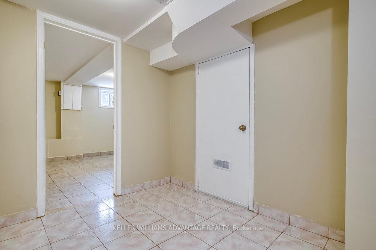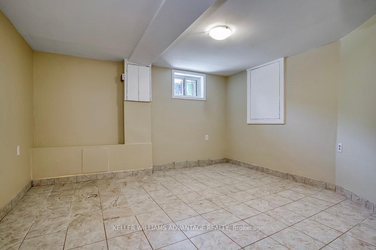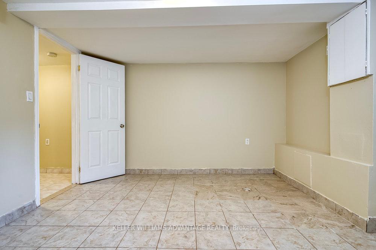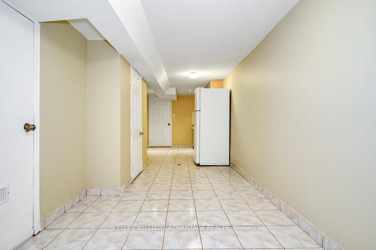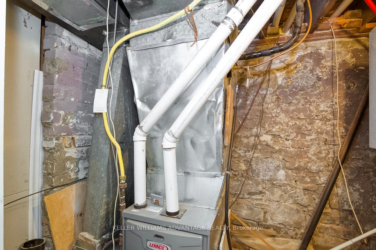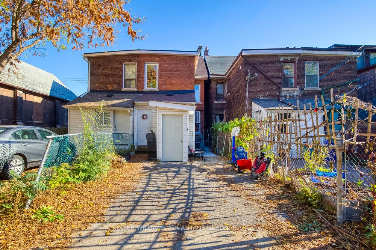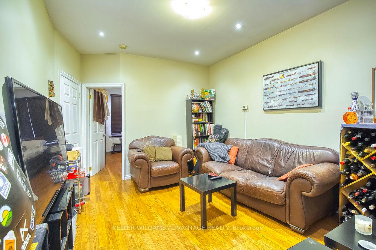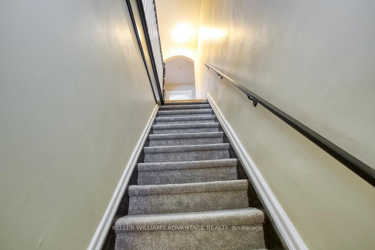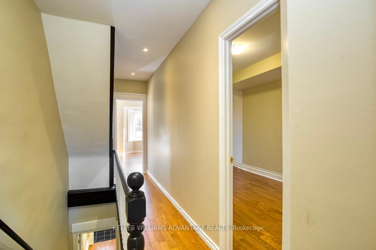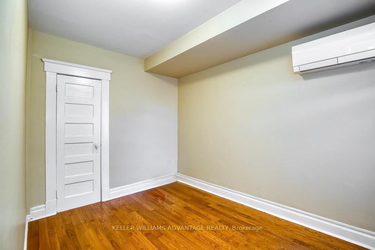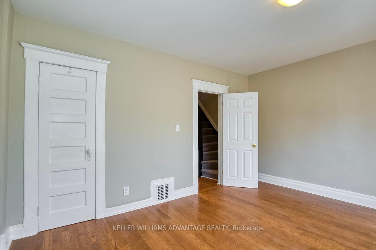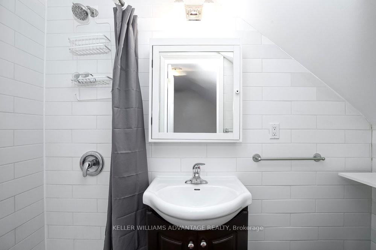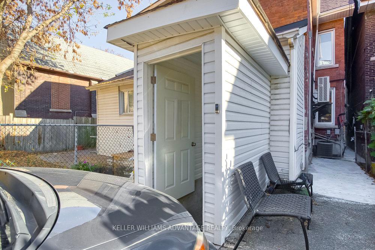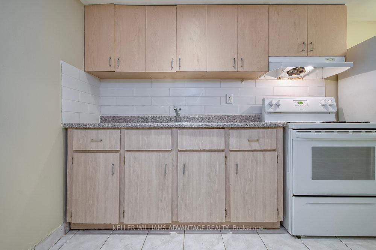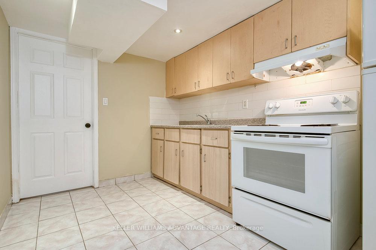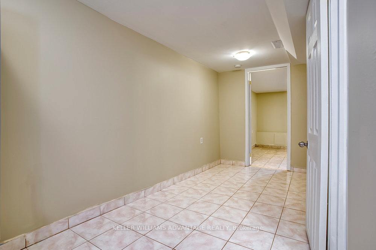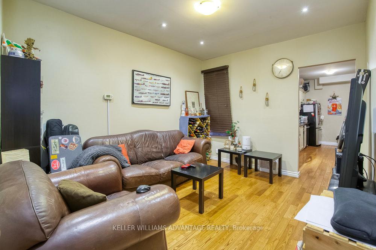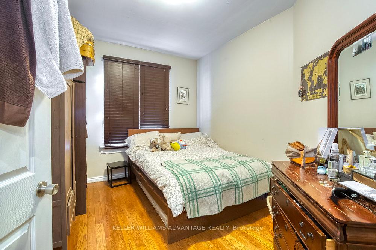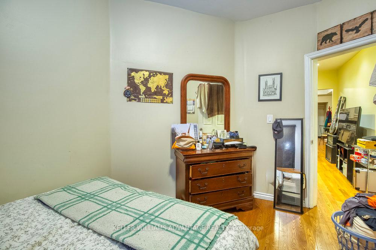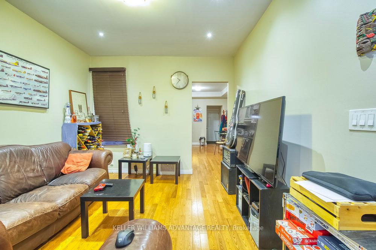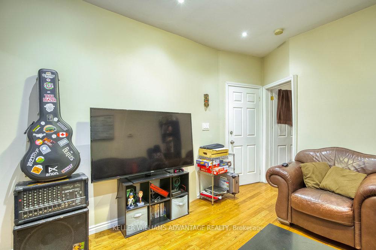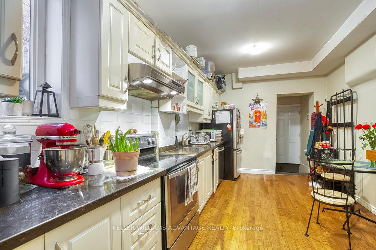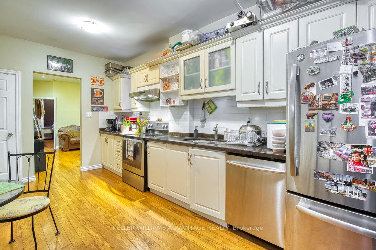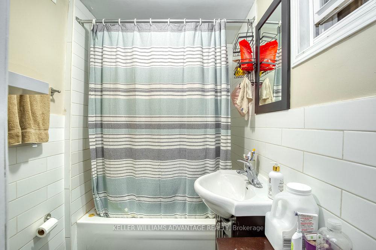$1,289,900
Available - For Sale
Listing ID: E12145408
218 Broadview Aven , Toronto, M4M 2G5, Toronto
| Opportunity awaits! Look no further than this big, bright, fabulous 3 unit, 2 and 1/2 storey Victorian home w/amazing income potential in amenity-rich, ultra-convenient location. Beautifully renovated luxurious 2-storey apartment on top two levels with 2+1 bedrooms (living room can be configured as 3rd bedroom), hardwood floors, two full baths, kitchen w/modern appliances, and separate AC units on each of the top floors. Main floor 1 bedroom apartment with living area, large eat-in kitchen, & 4 pc bath. 1 bedroom basement apartment with kitchen & bathroom & sep entrance at rear. Laundry in basement. 1 parking space at back via laneway drive. Bustling & rapidly developing neighbourhood steps from Leslieville, Riverside & Corktown. So much development in adjacent Queen/Broadview, along w/ nearby emerging Ontario Line. Huge future upside! ***EXTRAS*** Pedestrian & cyclist friendly, and TTC stops at doorstep! Easy stroll to Riverdale Park, fantastic trails, community/recreation centre and countless boutiques, eateries, and services of Queen Street,The Danforth, and Chinatown East! |
| Price | $1,289,900 |
| Taxes: | $5695.11 |
| Occupancy: | Tenant |
| Address: | 218 Broadview Aven , Toronto, M4M 2G5, Toronto |
| Directions/Cross Streets: | Broadview & Dundas |
| Rooms: | 12 |
| Bedrooms: | 4 |
| Bedrooms +: | 1 |
| Family Room: | F |
| Basement: | Apartment, Separate Ent |
| Level/Floor | Room | Length(ft) | Width(ft) | Descriptions | |
| Room 1 | Main | Living Ro | 12.63 | 10.56 | Hardwood Floor, Window, Pot Lights |
| Room 2 | Main | Kitchen | 16.4 | 9.32 | Stainless Steel Appl, Eat-in Kitchen, Hardwood Floor |
| Room 3 | Main | Bedroom | 12.46 | 9.68 | Hardwood Floor, Window |
| Room 4 | Main | Bathroom | 4 Pc Bath | ||
| Room 5 | Second | Kitchen | 9.84 | 8.59 | Stainless Steel Appl, Hardwood Floor, Backsplash |
| Room 6 | Second | Living Ro | 13.84 | 10.99 | Bay Window, Hardwood Floor, Closet |
| Room 7 | Second | Bedroom | 8.13 | 11.74 | Hardwood Floor, Window, Closet |
| Room 8 | Second | Bathroom | 4 Pc Bath, Window | ||
| Room 9 | Third | Primary B | 21.32 | 14.24 | Hardwood Floor, Window, 3 Pc Ensuite |
| Room 10 | Third | Bathroom | 3 Pc Ensuite | ||
| Room 11 | Basement | Kitchen | 8.13 | 8 | Combined w/Living, Open Concept, Eat-in Kitchen |
| Room 12 | Basement | Bedroom | 12.46 | 9.68 | Window, Tile Floor |
| Washroom Type | No. of Pieces | Level |
| Washroom Type 1 | 3 | Third |
| Washroom Type 2 | 4 | Second |
| Washroom Type 3 | 4 | Main |
| Washroom Type 4 | 4 | Basement |
| Washroom Type 5 | 0 |
| Total Area: | 0.00 |
| Property Type: | Semi-Detached |
| Style: | 2 1/2 Storey |
| Exterior: | Brick |
| Garage Type: | None |
| (Parking/)Drive: | Lane |
| Drive Parking Spaces: | 1 |
| Park #1 | |
| Parking Type: | Lane |
| Park #2 | |
| Parking Type: | Lane |
| Pool: | None |
| Approximatly Square Footage: | 1500-2000 |
| Property Features: | Library, Park |
| CAC Included: | N |
| Water Included: | N |
| Cabel TV Included: | N |
| Common Elements Included: | N |
| Heat Included: | N |
| Parking Included: | N |
| Condo Tax Included: | N |
| Building Insurance Included: | N |
| Fireplace/Stove: | N |
| Heat Type: | Forced Air |
| Central Air Conditioning: | Wall Unit(s |
| Central Vac: | N |
| Laundry Level: | Syste |
| Ensuite Laundry: | F |
| Sewers: | Sewer |
$
%
Years
This calculator is for demonstration purposes only. Always consult a professional
financial advisor before making personal financial decisions.
| Although the information displayed is believed to be accurate, no warranties or representations are made of any kind. |
| KELLER WILLIAMS ADVANTAGE REALTY |
|
|

Milad Akrami
Sales Representative
Dir:
647-678-7799
Bus:
647-678-7799
| Virtual Tour | Book Showing | Email a Friend |
Jump To:
At a Glance:
| Type: | Freehold - Semi-Detached |
| Area: | Toronto |
| Municipality: | Toronto E01 |
| Neighbourhood: | South Riverdale |
| Style: | 2 1/2 Storey |
| Tax: | $5,695.11 |
| Beds: | 4+1 |
| Baths: | 4 |
| Fireplace: | N |
| Pool: | None |
Locatin Map:
Payment Calculator:

